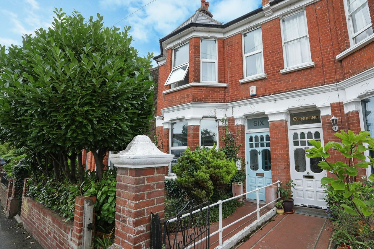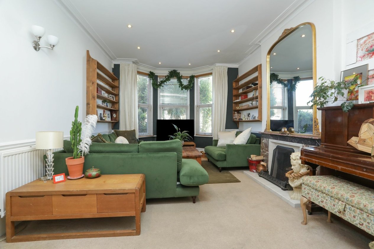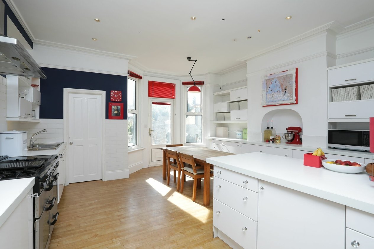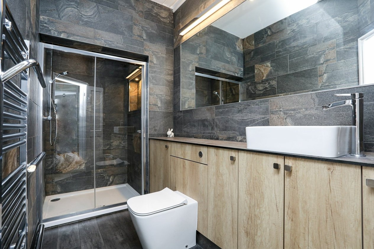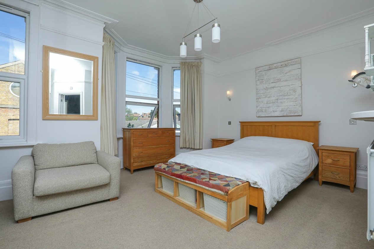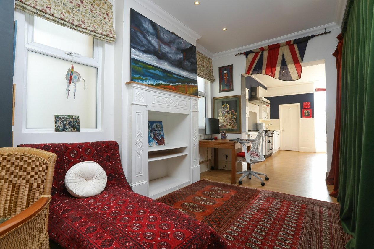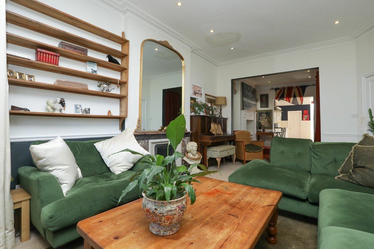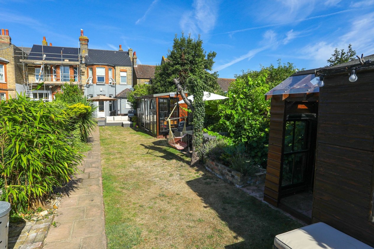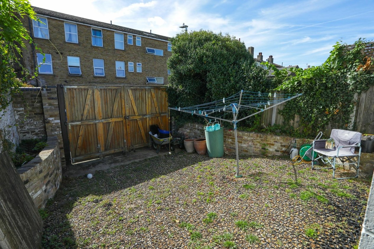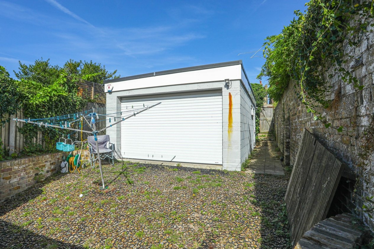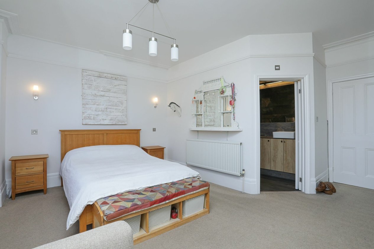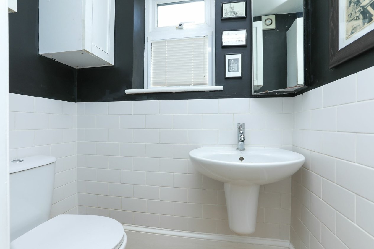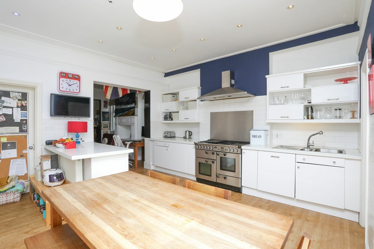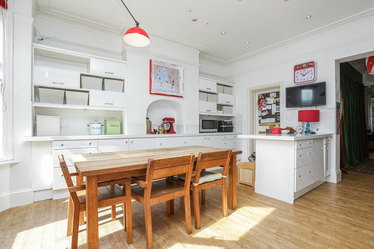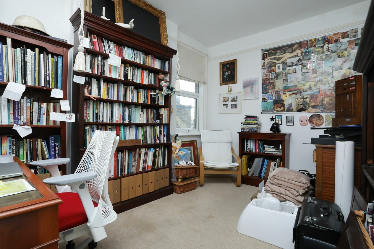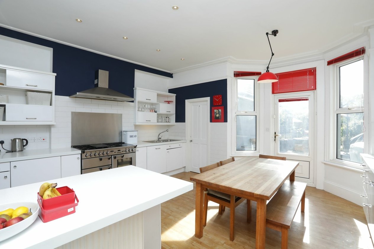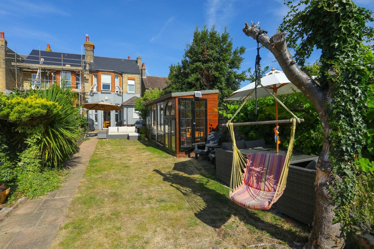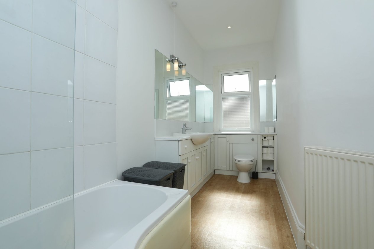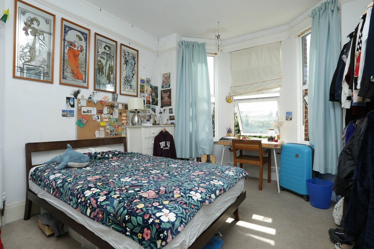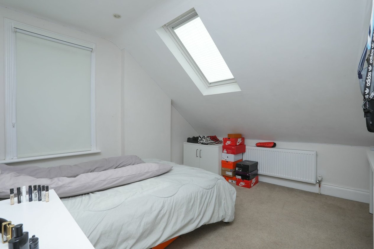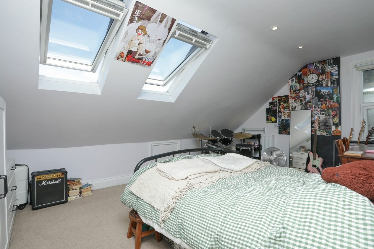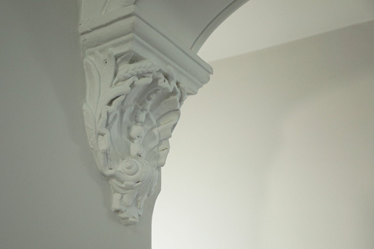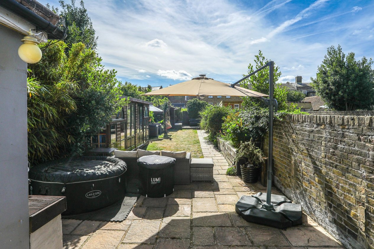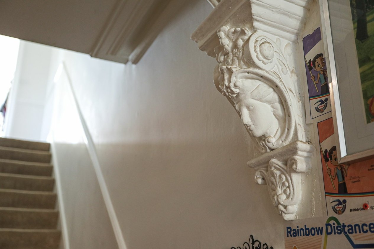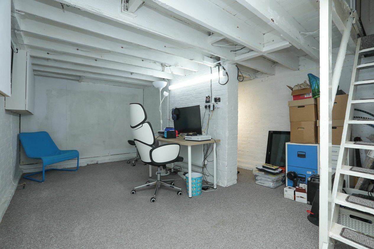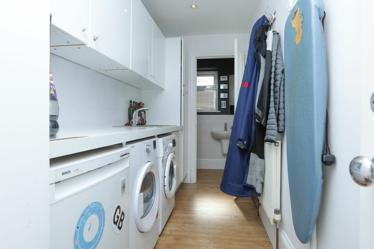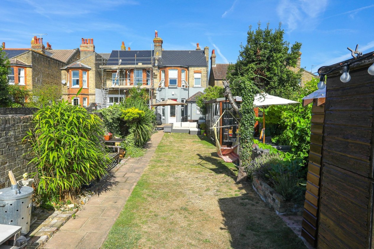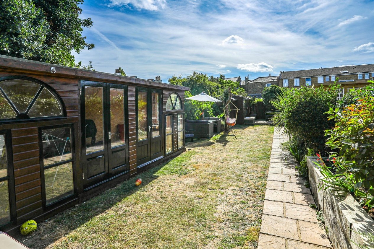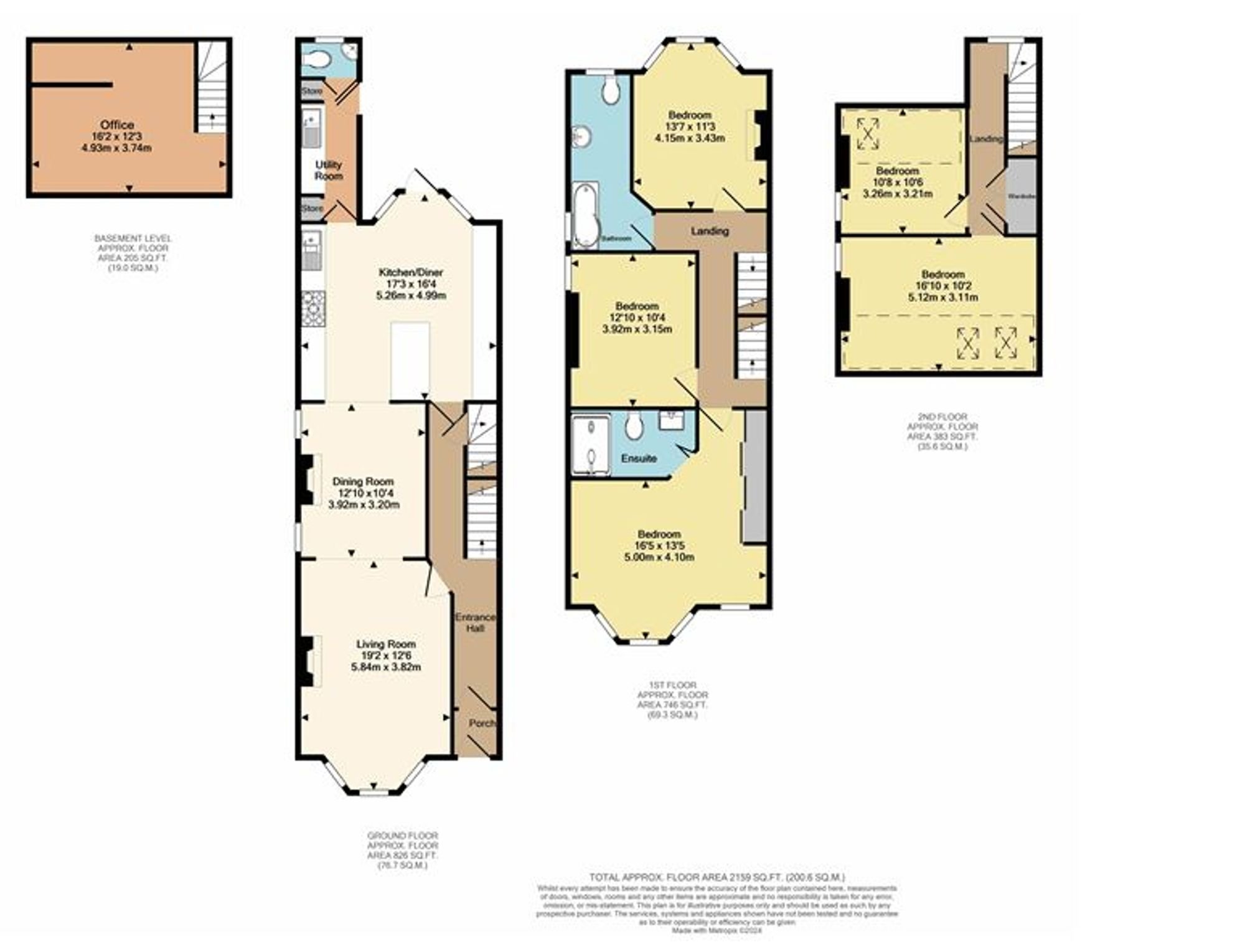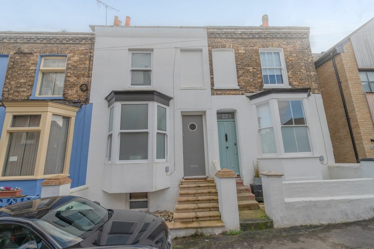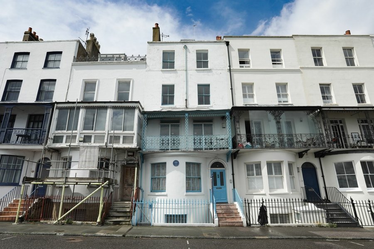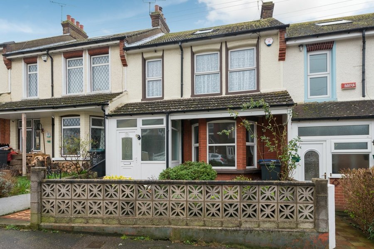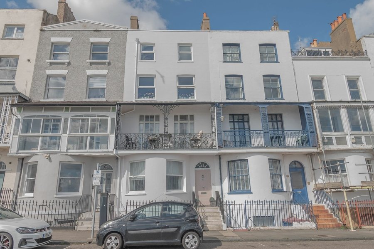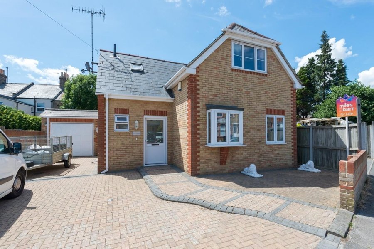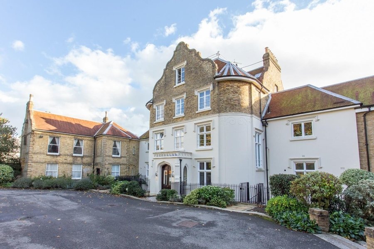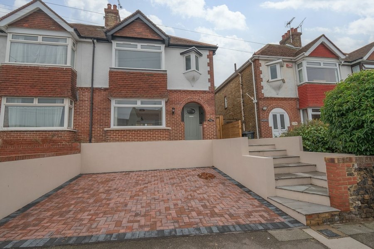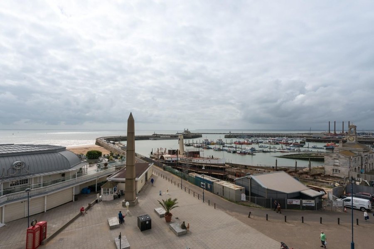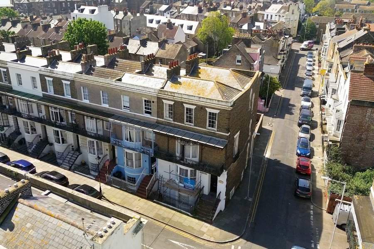Cannon Road, Ramsgate, CT11
5 bedroom house for sale
This stunning five bedroom semi-detached house offers a perfect blend of elegance and modern convenience. The property boasts off-street parking for multiple cars along with a double garage, ensuring there is ample space for all your vehicles.
The main bedroom features a brand new en suite, providing a luxurious retreat within the comfort of your own home. High ceilings and period features can be found throughout, adding character and charm to the living spaces. An open plan kitchen diner, separate utility space, and WC further enhance the functionality of this home.
Outside, a large secluded garden offers a tranquil oasis, perfect for relaxing or entertaining guests. Situated within walking distance to town, this property provides both privacy and accessibility.
The outdoor space is equally impressive, with a summer house measuring 5'0" x 18'7"Ft offering additional versatile living space. Residents will also benefit from the option for permit parking, ensuring a peaceful and secure environment. This property is ideal for families seeking a spacious and stylish home with modern amenities, combined with the tranquillity of a large garden and the convenience of being close to local amenities.
The property is brick and block construction and has not been adapted for accessibility.
Identification checks
Should a purchaser(s) have an offer accepted on a property marketed by Miles & Barr, they will need to undertake an identification check. This is done to meet our obligation under Anti Money Laundering Regulations (AML) and is a legal requirement. We use a specialist third party service to verify your identity. The cost of these checks is £60 inc. VAT per purchase, which is paid in advance, when an offer is agreed and prior to a sales memorandum being issued. This charge is non-refundable under any circumstances.
Room Sizes
| Ground Floor Entrance | Entrance Porch and Hall Leading To Stairs To First Floor, Lounge, Second Kitchen Door And Stairway To Basement |
| Living Room | 19' 2" x 12' 6" (5.84m x 3.81m) |
| Dining Room | 12' 10" x 10' 4" (3.91m x 3.15m) |
| Kitchen/Diner | 17' 3" x 16' 4" (5.26m x 4.98m) |
| Utility Room | 12' 3" x 4' 1" (3.73m x 1.24m) |
| WC | 3' 3" x 5' 1" (0.99m x 1.55m) |
| Basement Level | Leading to |
| Office | 16' 2" x 12' 3" (4.93m x 3.73m) |
| First Floor | Leading to |
| Bedroom | 16' 5" x 13' 5" (5.00m x 4.09m) |
| En-Suite | 10' 7" x 5' 1" (3.23m x 1.55m) |
| Bedroom | 12' 10" x 10' 4" (3.91m x 3.15m) |
| Bathroom | 6' 8" x 14' 8" (2.03m x 4.47m) |
| Bedroom | 13' 7" x 11' 3" (4.14m x 3.43m) |
| Second Floor | Leading to |
| Bedroom | 10' 8" x 10' 6" (3.25m x 3.20m) |
| Bedroom | 16' 10" x 10' 2" (5.13m x 3.10m) |
