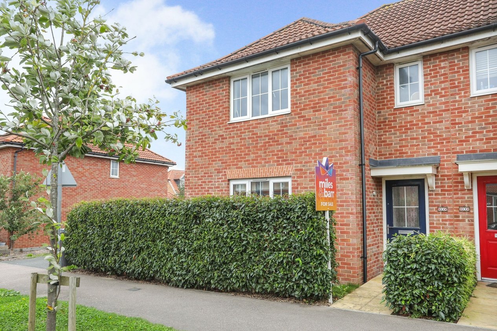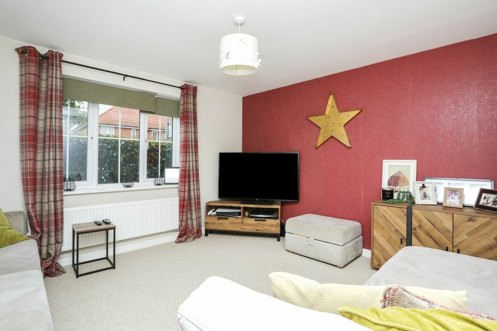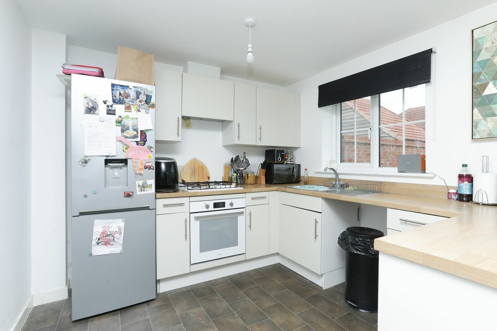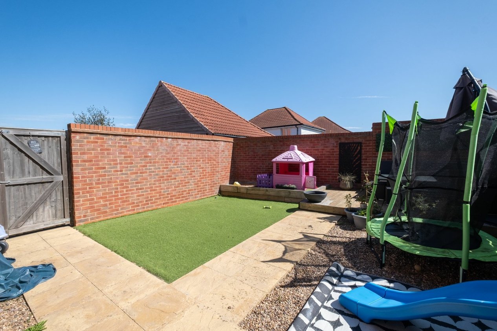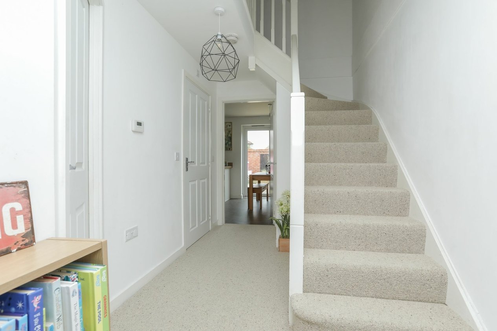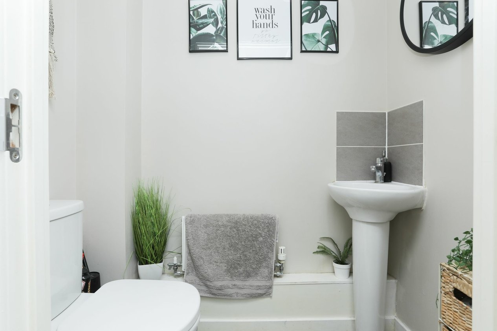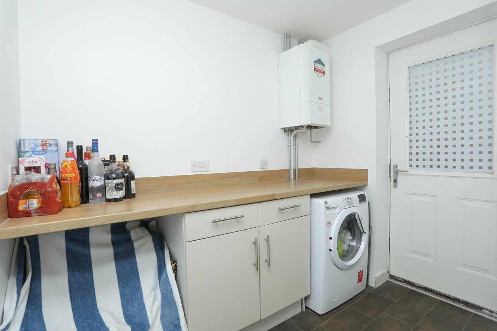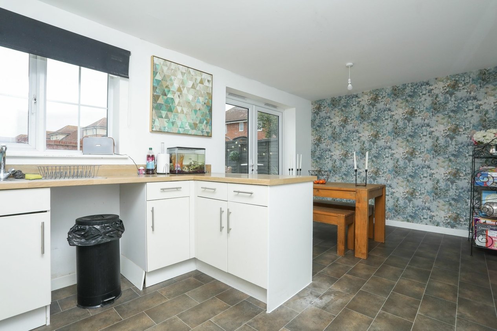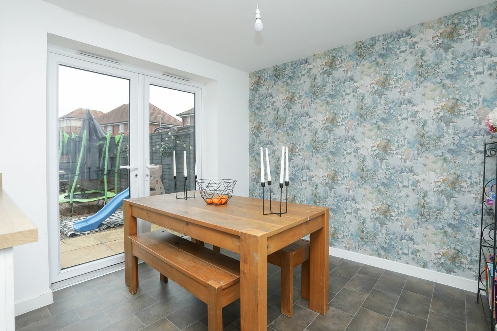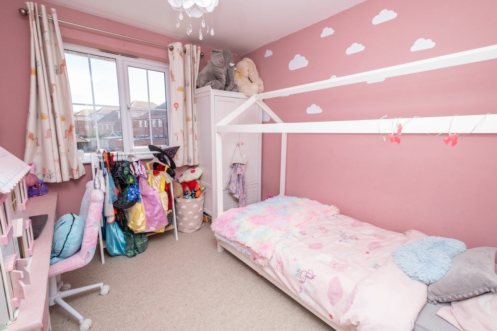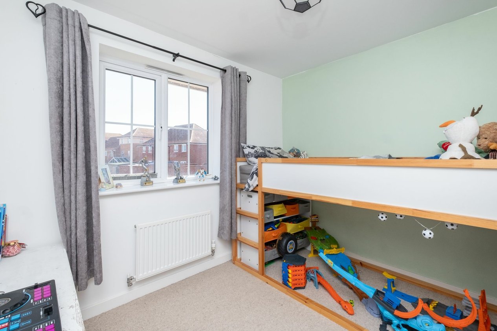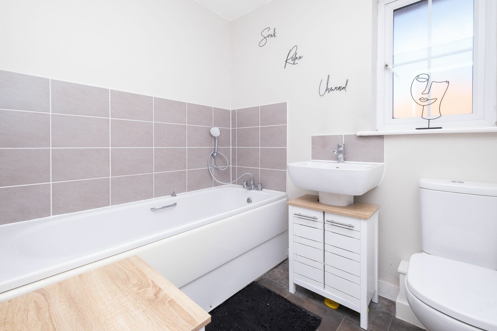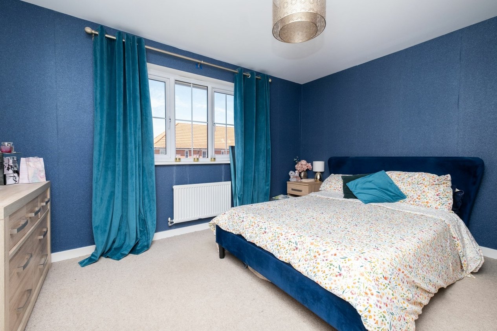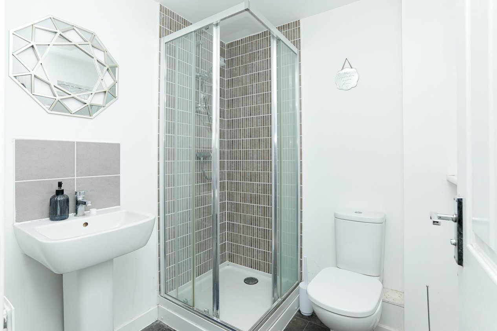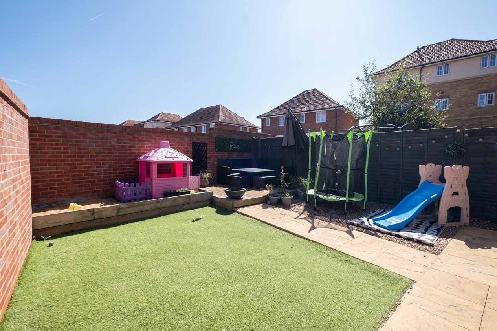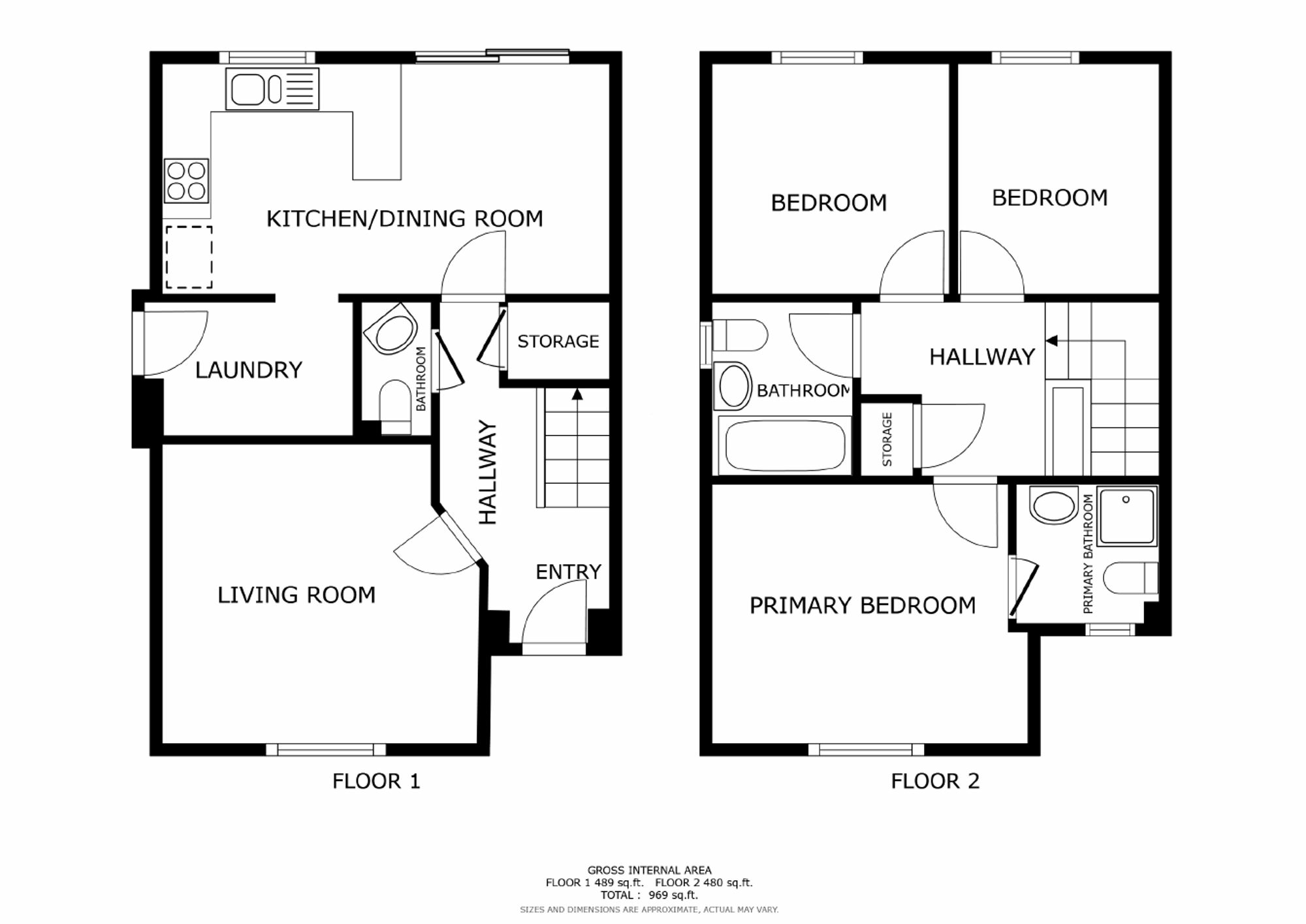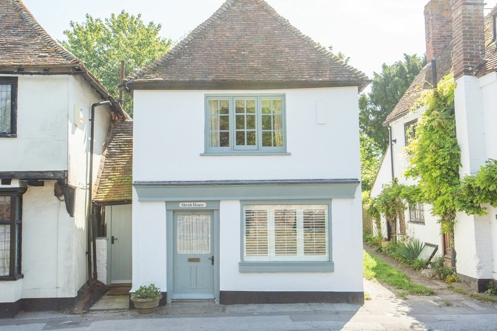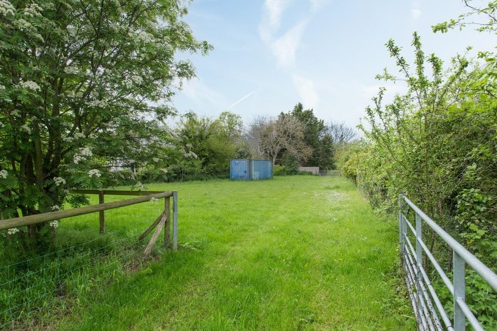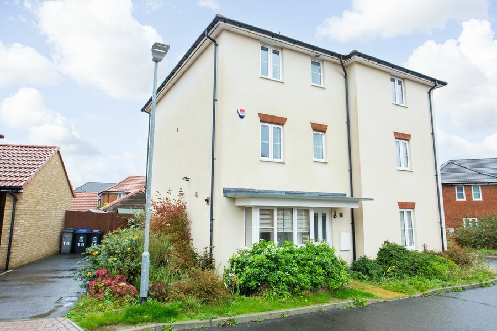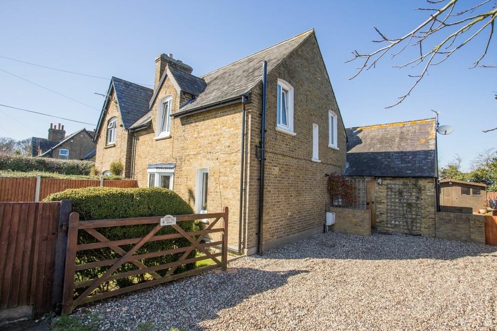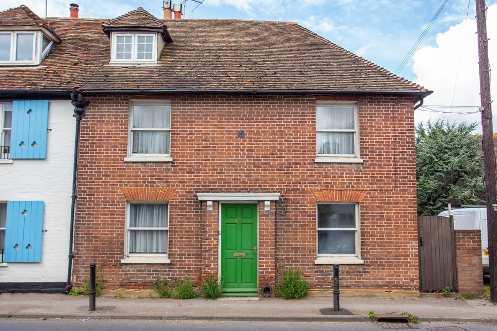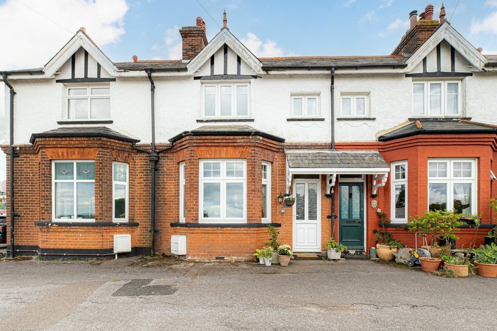Central Boulevard, Canterbury, CT3
3 bedroom house for sale
***GUIDE PRICE £325,000 - £350,000***
Nestled within the popular village of Aylesham, this delightful three-bedroom semi-detached house presents an enticing opportunity for those seeking a well-appointed family home. Boasting a unique double carport, a driveway offering ample parking space, and a sunny landscaped rear garden adorned with artificial grass, this property epitomises comfortable living. With the added bonus of being within the NHBC warranty, prospective owners can enjoy peace of mind knowing that their investment is protected for years to come.
Upon entering this charming abode, one is greeted by a tastefully presented interior that exudes warmth and style. The ground floor comprises a spacious living area, a modern kitchen/ diner equipped with sleek fixtures and fittings, and a convenient downstairs cloakroom. The seamless flow between the rooms creates an inviting ambience, ideal for both relaxing and entertaining. Ascend the stairs to the first floor, where three generously sized bedrooms await. The master bedroom benefits from the added luxury of an en suite bathroom, providing a private sanctuary.
Situated in the sought-after village of Aylesham, residents will appreciate the convenience of easy access to the A2, offering seamless connections to nearby amenities and surrounding locales. The village itself boasts a friendly community atmosphere, with local shops, schools, and recreational facilities all within easy reach, making it an ideal location for families and professionals alike. The property further benefits from privacy to the front, as well as a rear garden that isn’t over looked.
This property is timer frame and brick and block construction and has had no adaptions for accessibility.
Identification checks
Should a purchaser(s) have an offer accepted on a property marketed by Miles & Barr, they will need to undertake an identification check. This is done to meet our obligation under Anti Money Laundering Regulations (AML) and is a legal requirement. We use a specialist third party service to verify your identity. The cost of these checks is £60 inc. VAT per purchase, which is paid in advance, when an offer is agreed and prior to a sales memorandum being issued. This charge is non-refundable under any circumstances.
Room Sizes
| Entrance Hall | Leading to |
| Lounge | 13' 0" x 12' 3" (3.95m x 3.74m) |
| Wc | With toilet and hand wash basin |
| Dining Area | 10' 11" x 12' 0" (3.32m x 3.66m) |
| Kitchen | 8' 0" x 13' 1" (2.43m x 3.99m) |
| Utility Room | 7' 7" x 5' 4" (2.32m x 1.62m) |
| First Floor | Leading to |
| Bedroom | 8' 0" x 10' 2" (2.43m x 3.09m) |
| Bedroom | 8' 7" x 10' 11" (2.62m x 3.34m) |
| Bathroom | 8' 0" x 10' 2" (2.43m x 3.09m) |
| Bedroom | 10' 6" x 11' 11" (3.21m x 3.62m) |
| En-Suite | With shower, toilet and hand wash basin |
