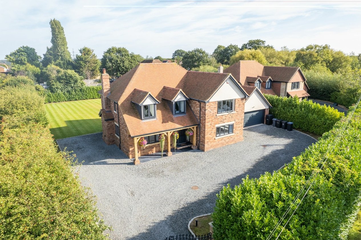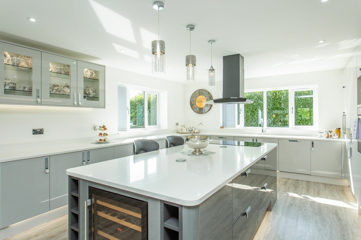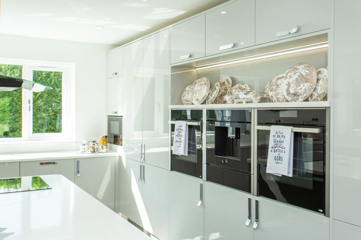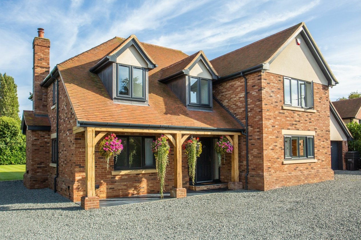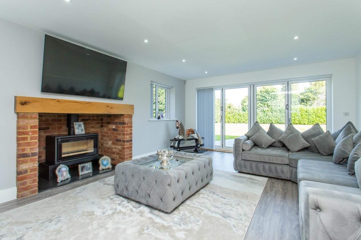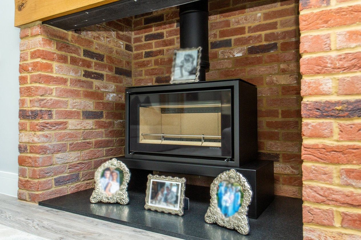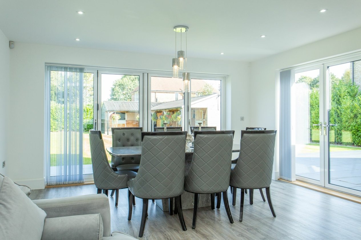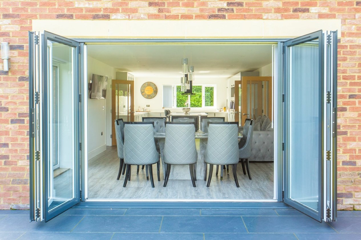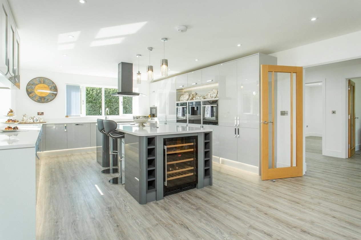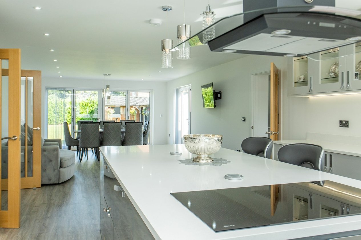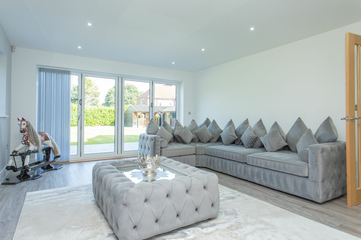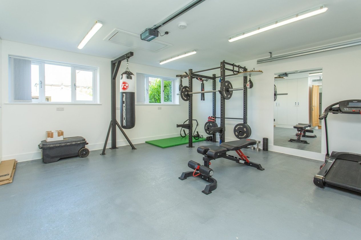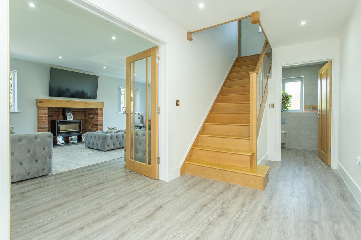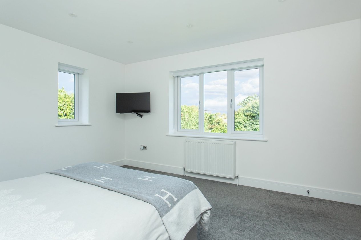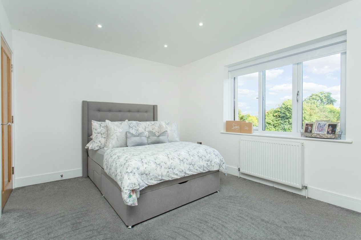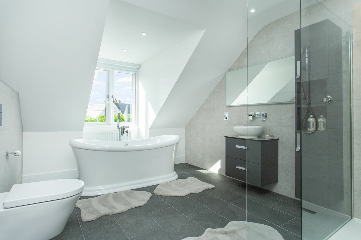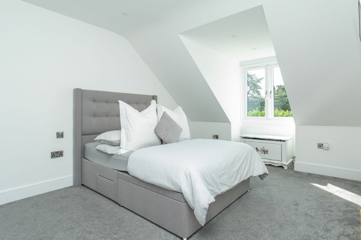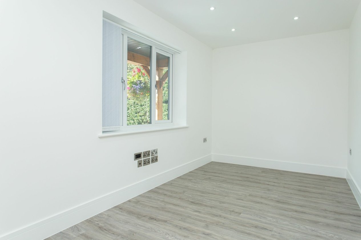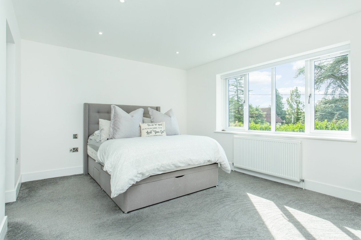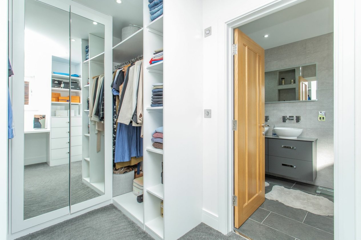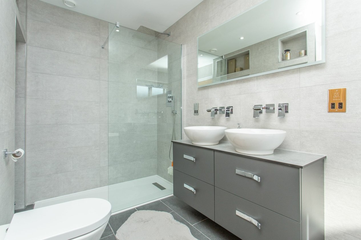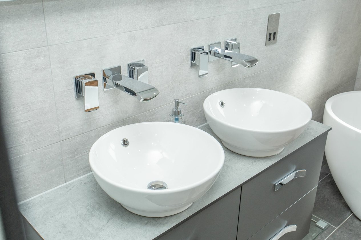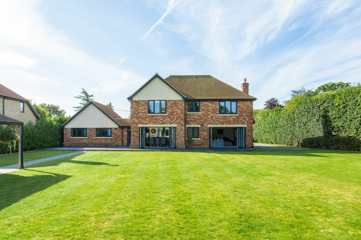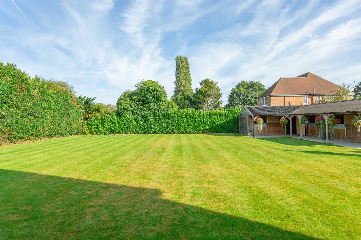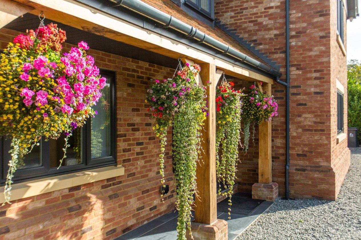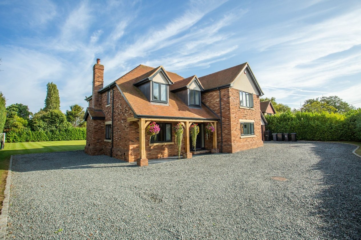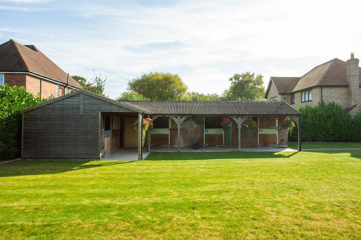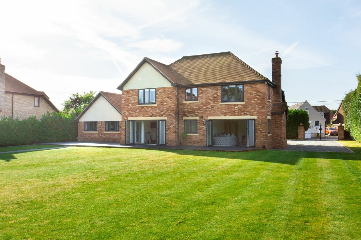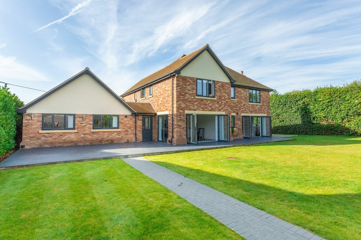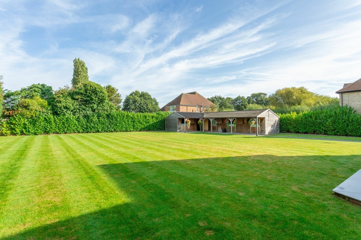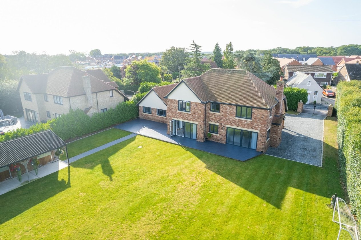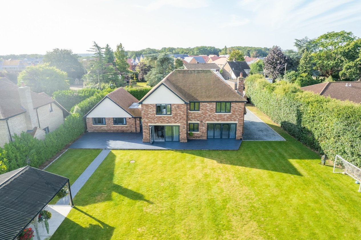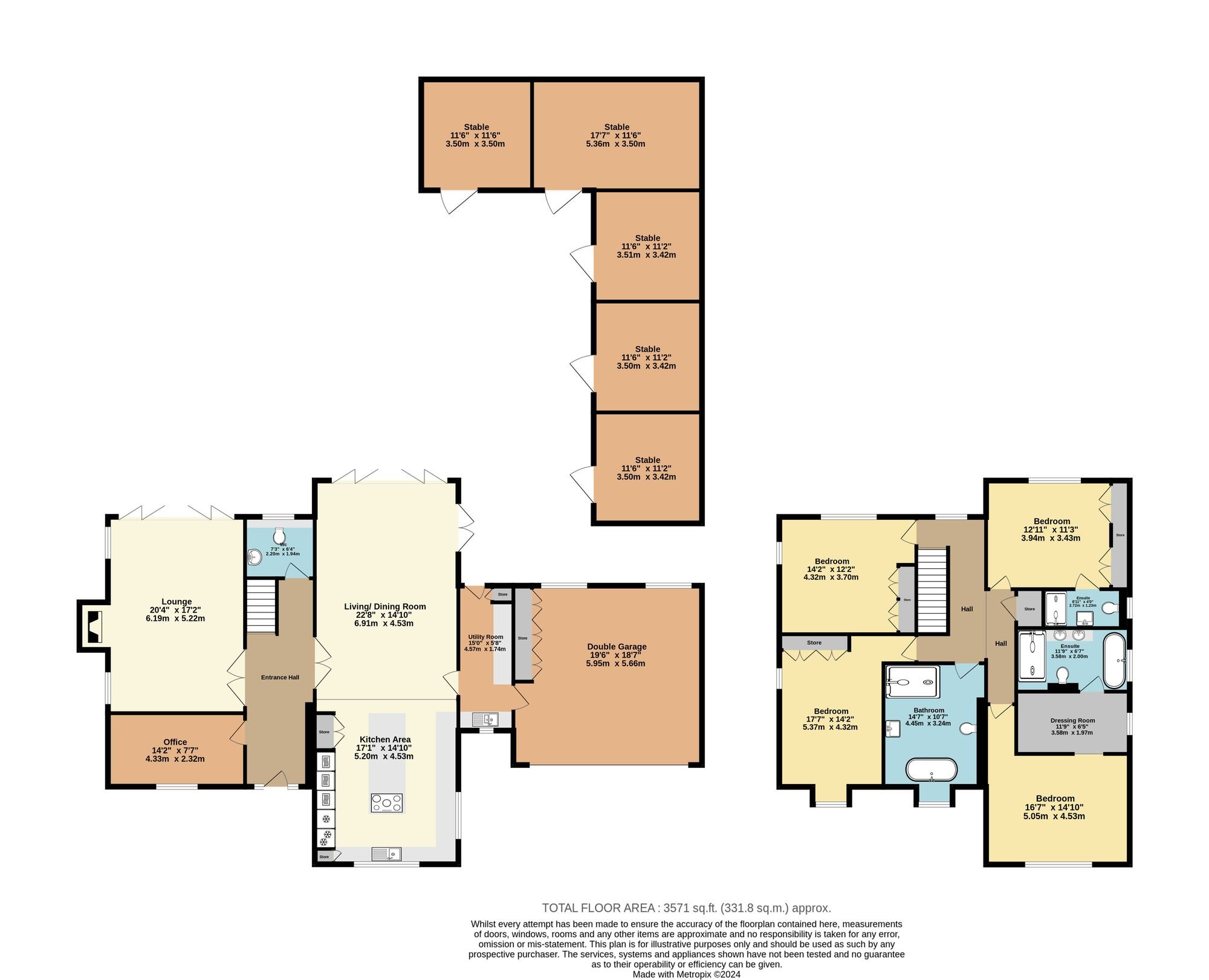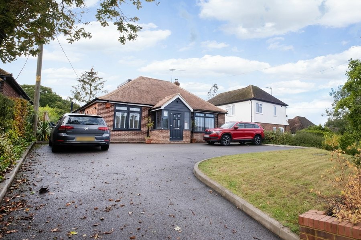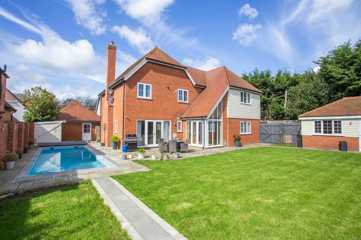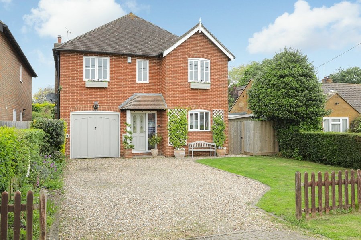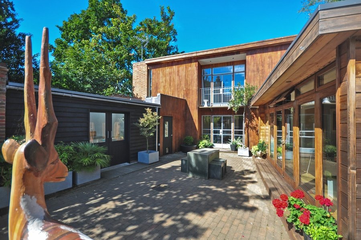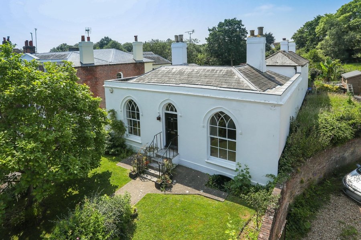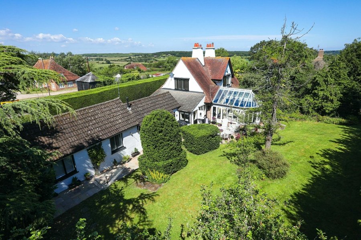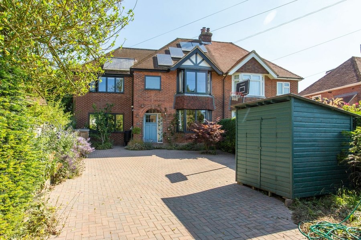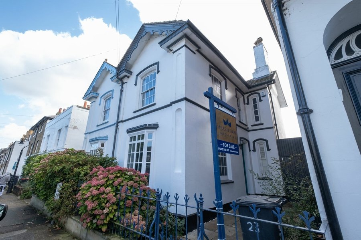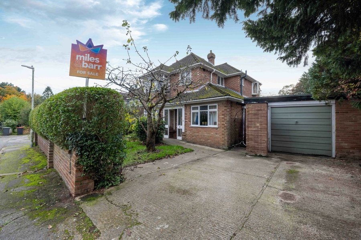Chapel Lane, Canterbury, CT2
4 bedroom house for sale
Nestled in a private and secluded location, this exquisite four-bedroom detached property offers the epitome of luxury living. Boasting a gated driveway leading to a double garage, this home presents a seamless blend of elegance and functionality.
Upon entering, you are greeted by a grand entrance hall featuring an impressive oak staircase, setting the tone for the high standard of craftsmanship found throughout the home. The downstairs area exudes modern sophistication, with underfloor heating adding a touch of luxury to the large kitchen diner, complete with bi-fold doors inviting seamless indoor-outdoor living.
The kitchen itself is a chef's dream, outfitted with a range of top-of-the-line appliances including a double wine cooler, combination steam ovens, coffee machine, dishwasher, hot tap, induction hob, and even a cordless phone charger. A convenient utility room houses integrated washer and dryer units, ensuring practicality meets style.
The family living room is a cosy retreat, featuring a Stovax log burner and bi-fold doors leading out to the garden. For those who work from home, a dedicated home office provides a quiet space to focus, while a downstairs WC adds convenience.
Upstairs, four double bedrooms await, all offering built-in wardrobes for ample storage. The main family bathroom is a haven of relaxation, with a large walk-in shower and a classic roll-top bath. The opulent master bedroom and second bedroom boasts an en-suite bathroom and the master features a walk-in dressing room, providing a private sanctuary for the homeowner.
Outside, the property continues to impress, with a large garden featuring four stables and a workshop. Outdoor lighting along the patio creates a warm ambience for entertaining, while CCTV installed around the exterior ensures peace of mind.
With six years remaining on the builder's warranty and presented with no forward chain, this stunning property offers a rare opportunity to own a truly exceptional home in a sought-after location. Don't miss your chance to make this dream property your reality.
This property is brick and block construction and has had no adaptions for accessibility.
Identification checks
Should a purchaser(s) have an offer accepted on a property marketed by Miles & Barr, they will need to undertake an identification check. This is done to meet our obligation under Anti Money Laundering Regulations (AML) and is a legal requirement. We use a specialist third party service to verify your identity. The cost of these checks is £60 inc. VAT per purchase, which is paid in advance, when an offer is agreed and prior to a sales memorandum being issued. This charge is non-refundable under any circumstances.
Room Sizes
| Entrance Hall | Leading to |
| Office | 14' 2" x 7' 7" (4.33m x 2.32m) |
| Lounge | 20' 4" x 17' 2" (6.19m x 5.22m) |
| Wc | 7' 3" x 6' 4" (2.20m x 1.94m) |
| Living/ Dining Room | 22' 8" x 14' 10" (6.91m x 4.53m) |
| Kitchen | 17' 1" x 14' 10" (5.20m x 4.53m) |
| Utility Room | 15' 0" x 5' 9" (4.57m x 1.74m) |
| First Floor | Leading to |
| Bedroom | 14' 2" x 12' 2" (4.32m x 3.70m) |
| Bedroom | 12' 11" x 11' 3" (3.94m x 3.43m) |
| En-Suite | 8' 11" x 4' 0" (2.72m x 1.23m) |
| Bedroom | 16' 7" x 14' 10" (5.05m x 4.53m) |
| Dressing Room | 11' 9" x 6' 6" (3.58m x 1.97m) |
| En-Suite | 11' 9" x 6' 7" (3.58m x 2.00m) |
| Bathroom | 14' 7" x 10' 8" (4.45m x 3.24m) |
| Bedroom | 17' 7" x 14' 2" (5.37m x 4.32m) |
