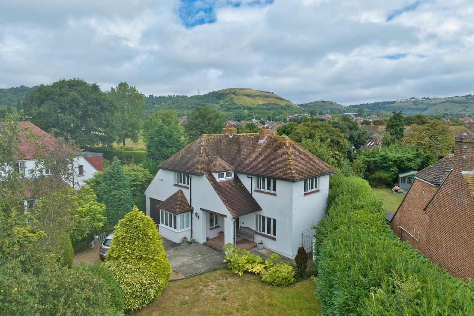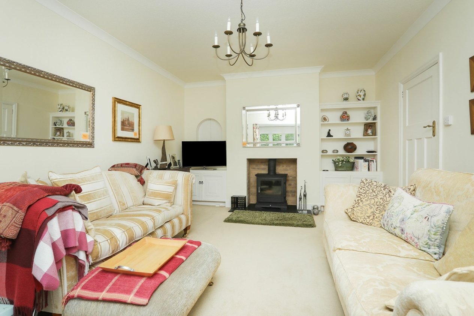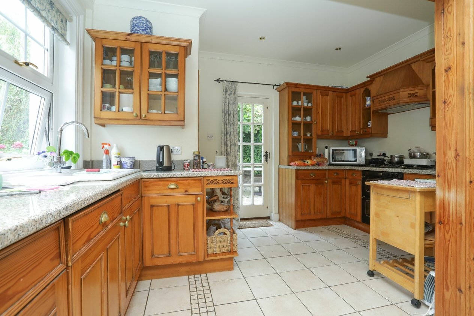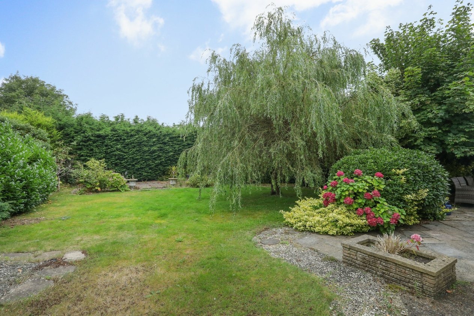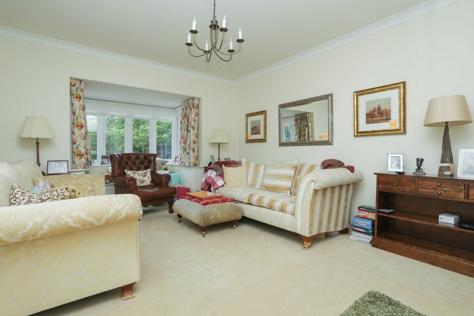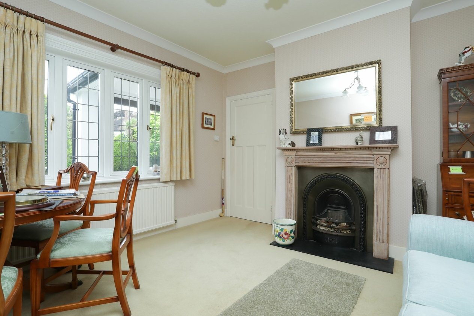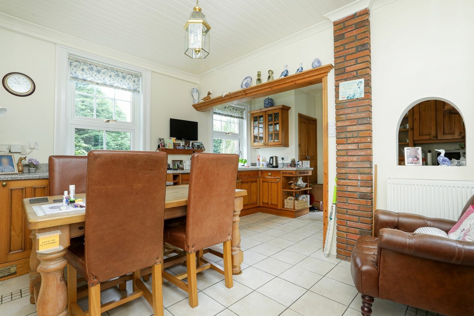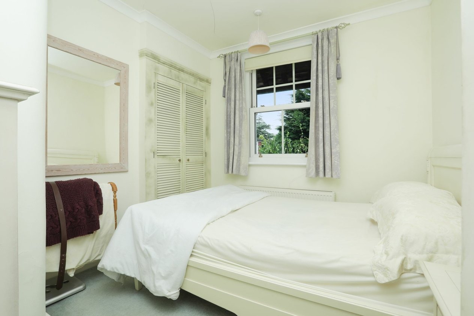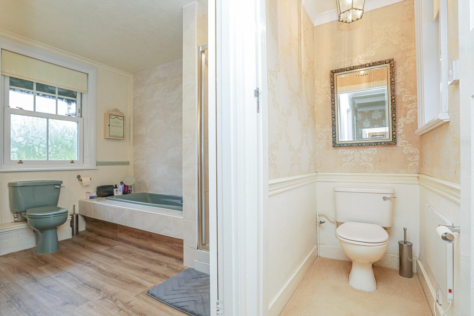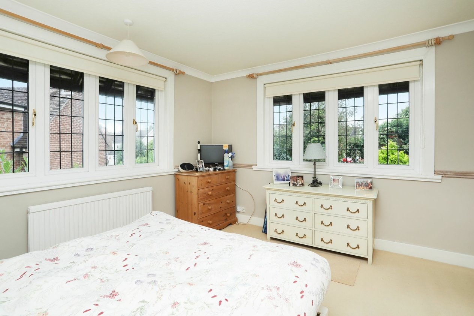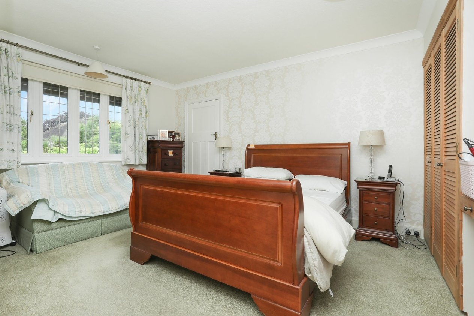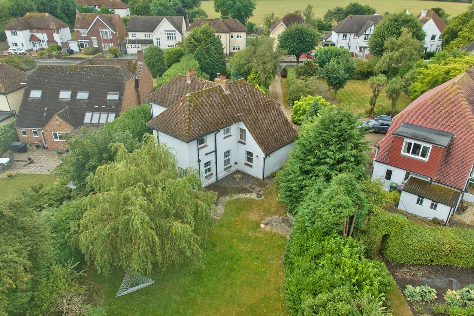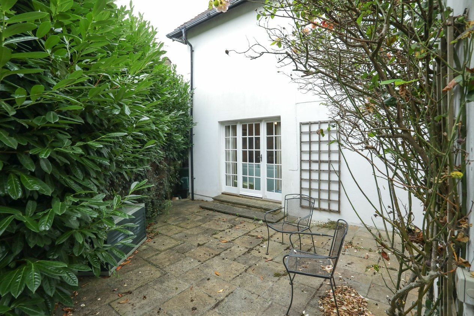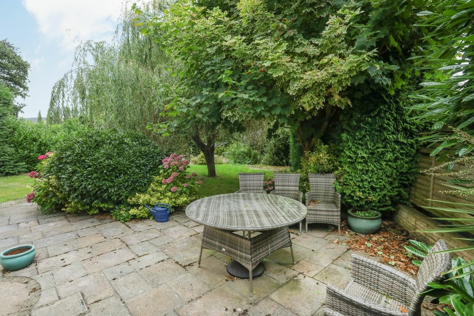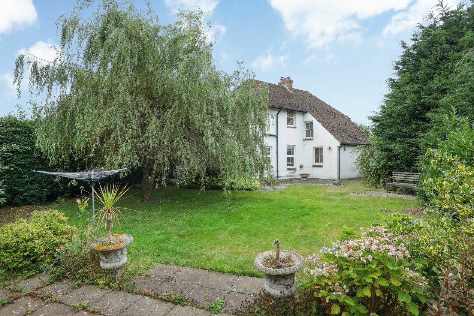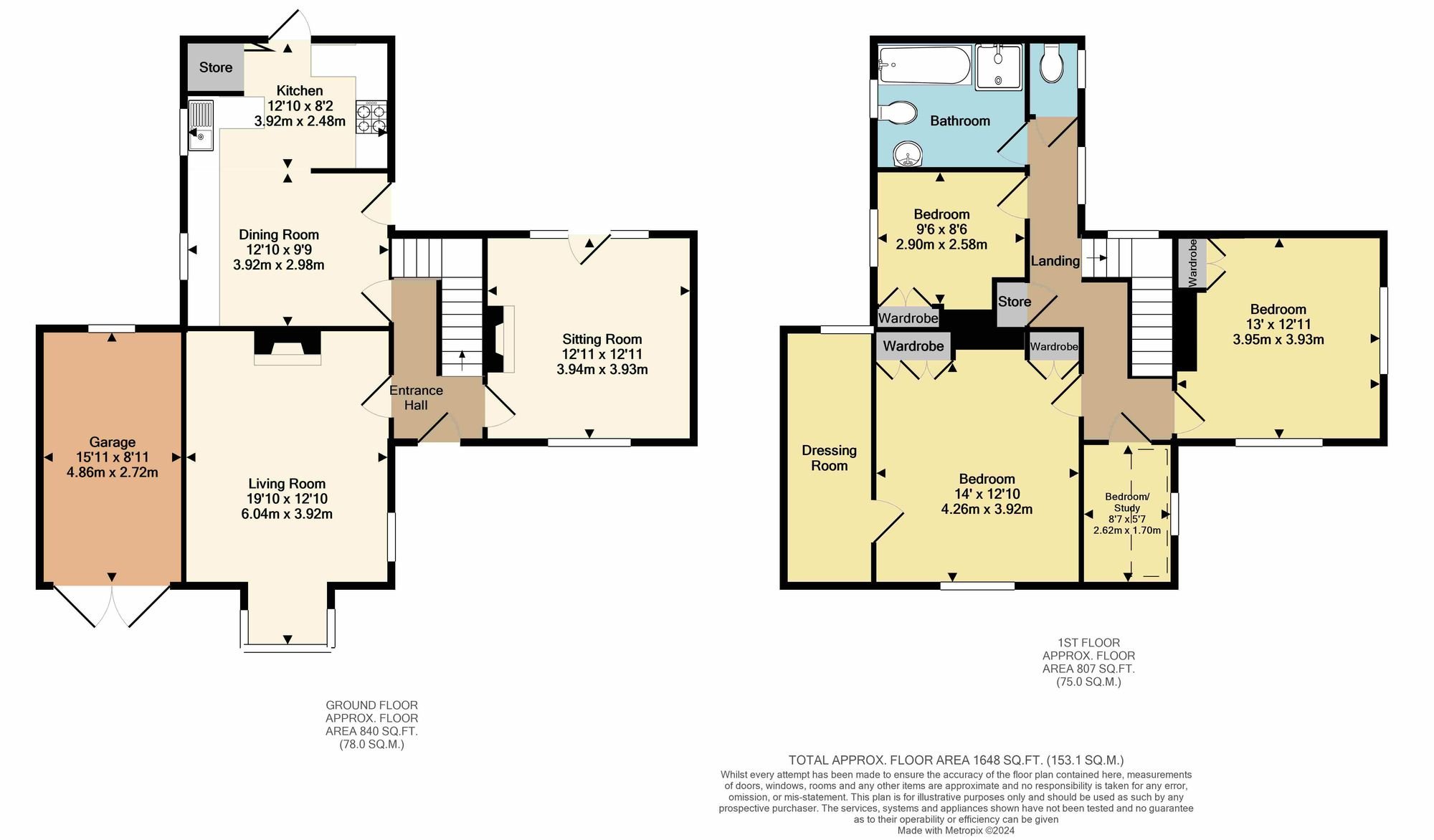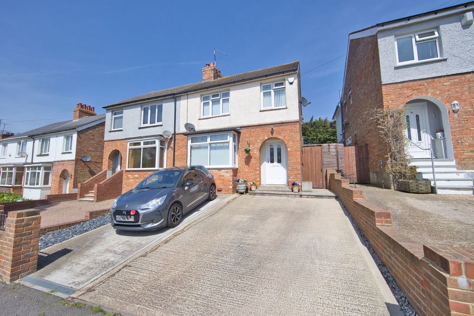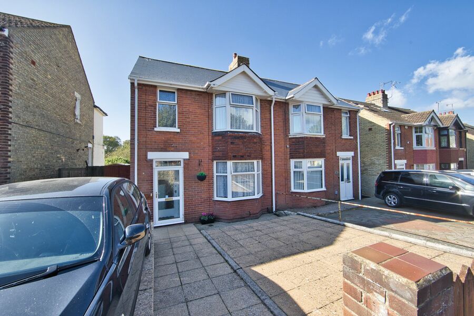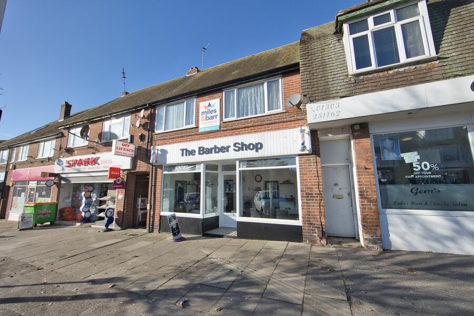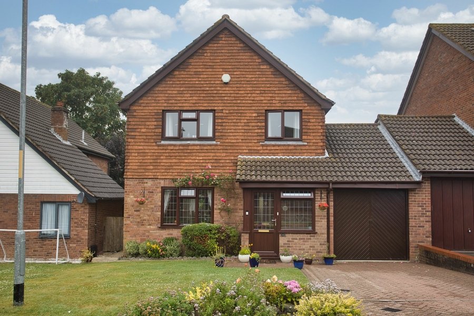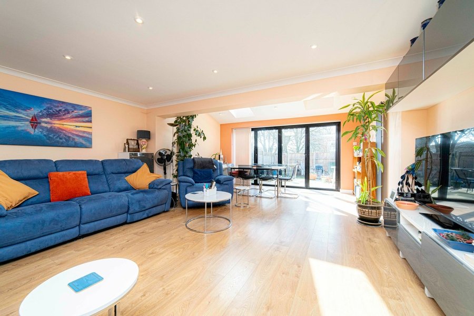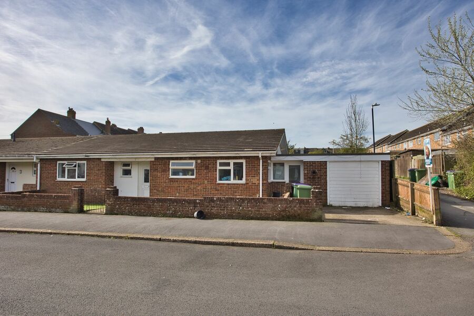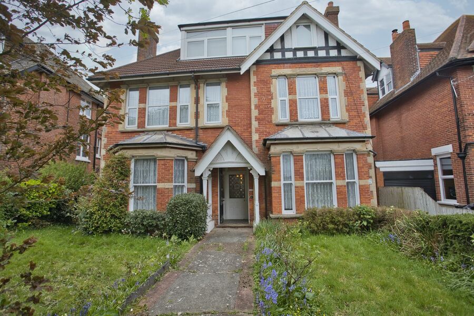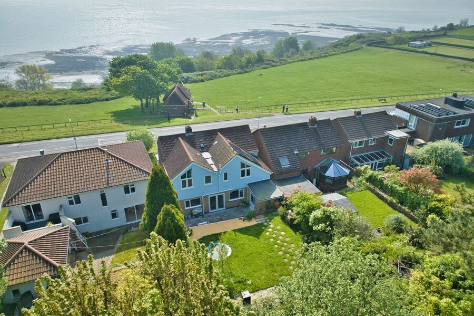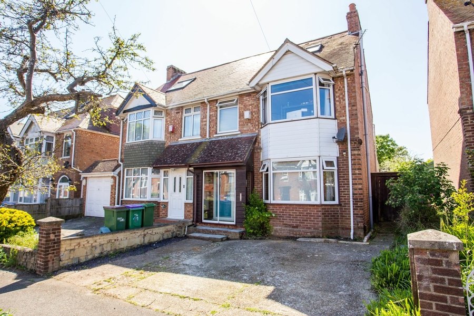Cherry Garden Lane, Folkestone, CT19
3 bedroom house for sale
An exceptional opportunity awaits with this grand three bedroom detached house, nestled on a generous plot adorned with mature trees and established borders. As you approach the property, a sense of grandeur is immediately felt with the long driveway leading to the entrance and an integral garage to the side. Stepping inside, the period charm of the property is evident, boasting a wealth of ornate features, including elegant fireplaces and a cosy log burner. The spacious reception rooms flow effortlessly into an open plan kitchen/breakfast room, offering the perfect space for entertaining or relaxing with the family.
Moving to the first floor, you'll find three generous bedrooms, with the main bedroom benefiting from an adjoining dressing room, providing a touch of luxury and convenience. Additionally, a separate home office offers a private retreat for remote working or studying. The outdoor space of this property is equally as impressive, with a rear patio off the kitchen ideal for al-fresco dining, as well as another patio area at the bottom of the garden, perfect for enjoying the tranquillity and beauty of the surroundings. Situated on a highly sought after tree-lined road, just a stone's throw away from the station and with excellent schooling options at both primary and secondary levels, this property offers the perfect blend of convenience and luxury. Don't miss your chance to make this unique house your forever home.
Identification checks
Should a purchaser(s) have an offer accepted on a property marketed by Miles & Barr, they will need to undertake an identification check. This is done to meet our obligation under Anti Money Laundering Regulations (AML) and is a legal requirement. We use a specialist third party service to verify your identity. The cost of these checks is £60 inc. VAT per purchase, which is paid in advance, when an offer is agreed and prior to a sales memorandum being issued. This charge is non-refundable under any circumstances.
Room Sizes
| Ground Floor | Leading to |
| Entrance Hall | Leading to |
| Lounge | 19' 10" x 12' 10" (6.04m x 3.92m) |
| Dining Room | 12' 10" x 9' 9" (3.92m x 2.98m) |
| Sitting Room | 12' 11" x 12' 11" (3.94m x 3.93m) |
| Kitchen | 12' 10" x 8' 2" (3.92m x 2.48m) |
| First Floor | Leading to |
| Bedroom | 14' 0" x 12' 10" (4.26m x 3.92m) |
| Office | 8' 7" x 5' 7" (2.62m x 1.70m) |
| Bedroom | 13' 0" x 12' 11" (3.95m x 3.93m) |
| Bedroom | 9' 6" x 8' 6" (2.90m x 2.58m) |
| Bathroom | With a bath, separate shower, hand wash basin and toilet |
| WC | With a toilet |
