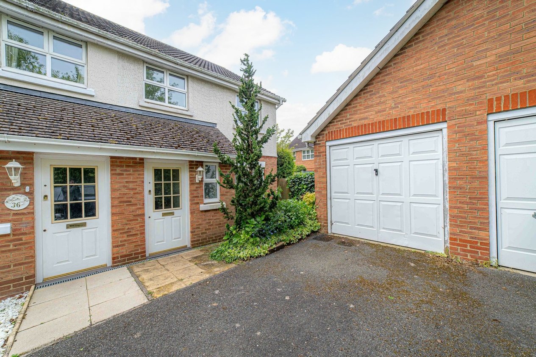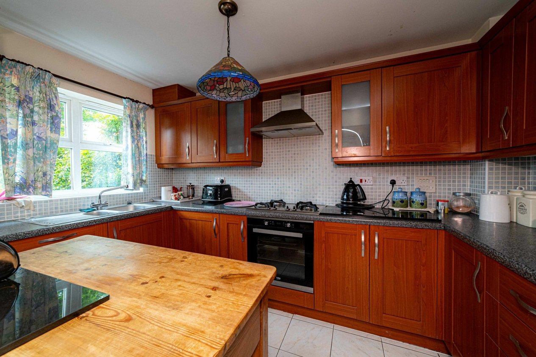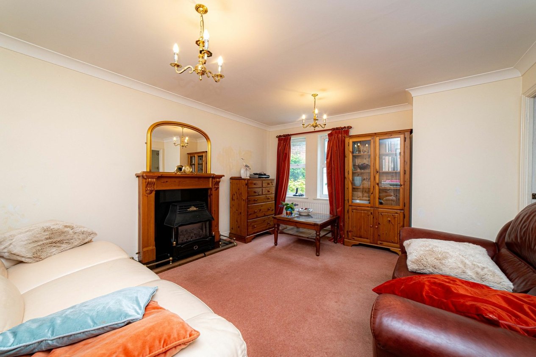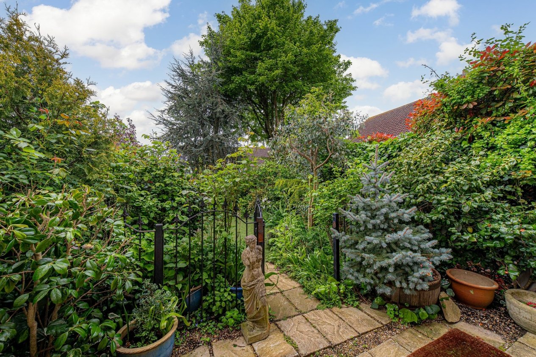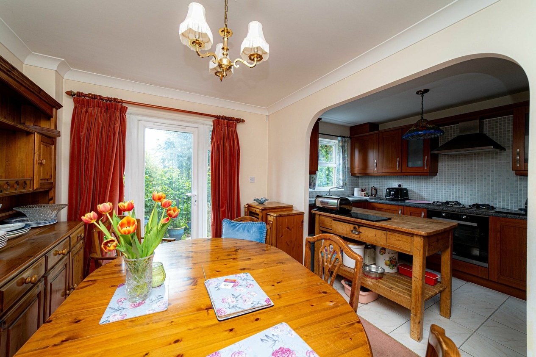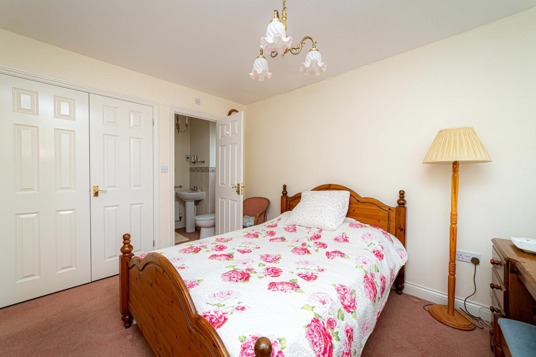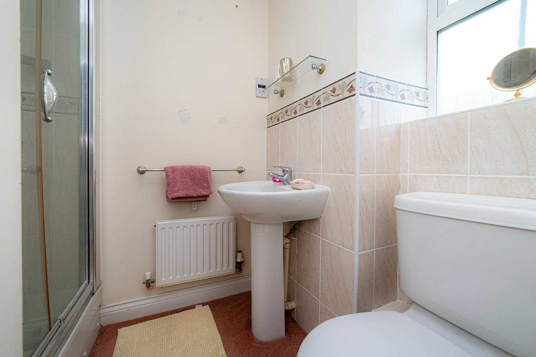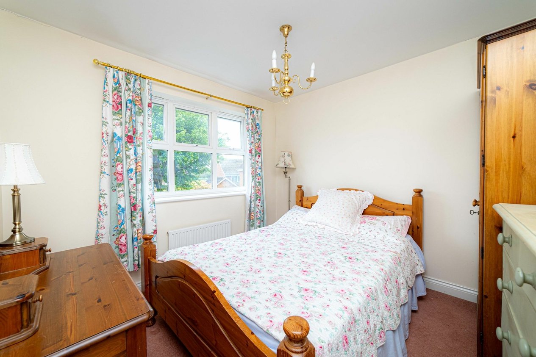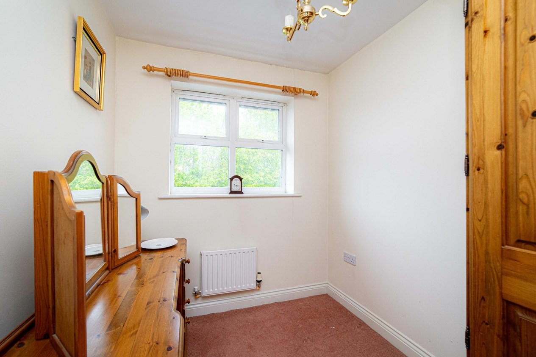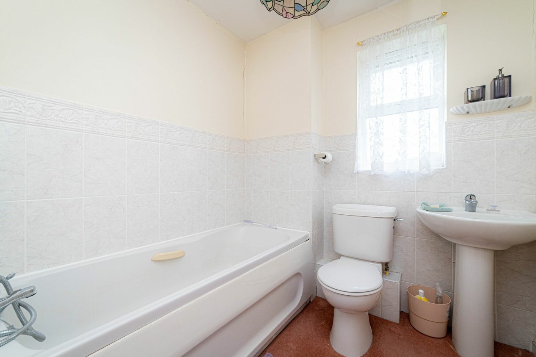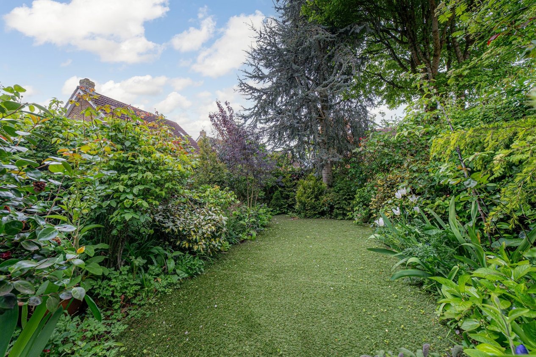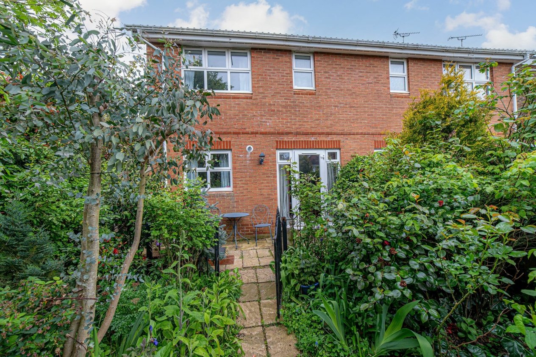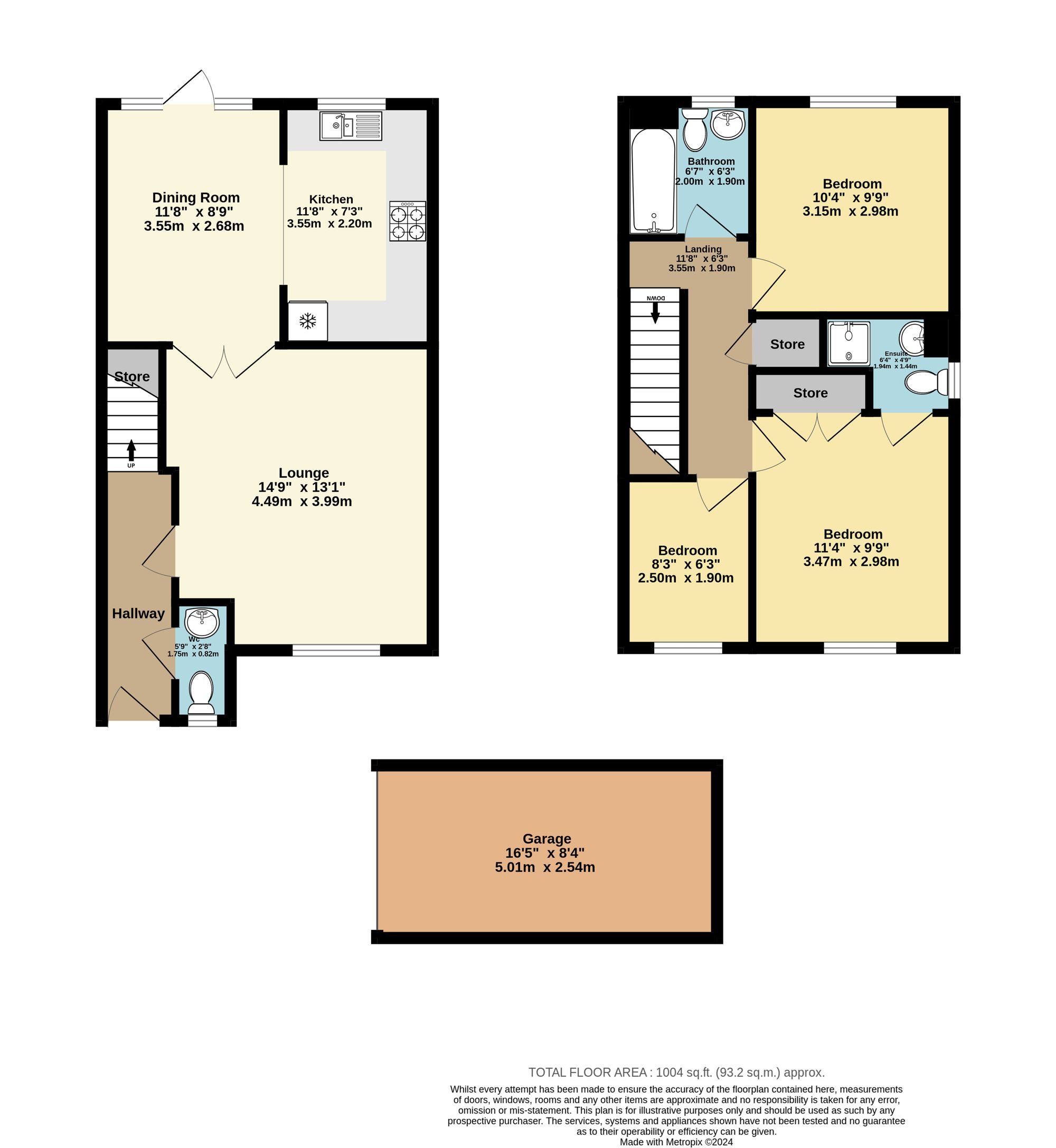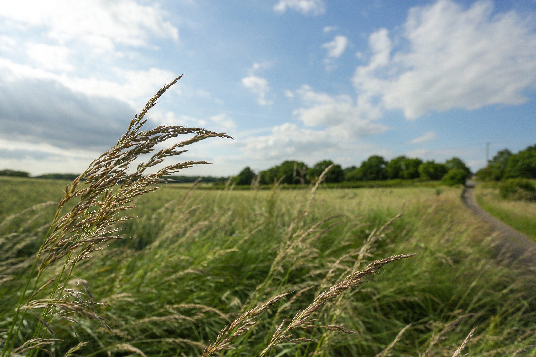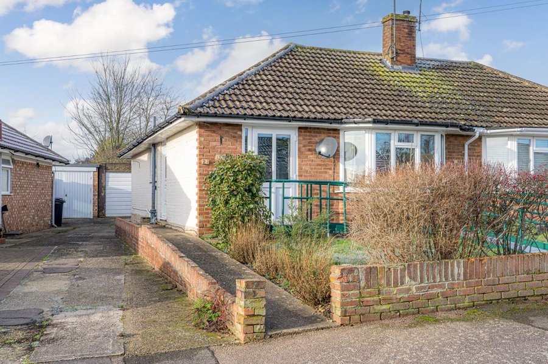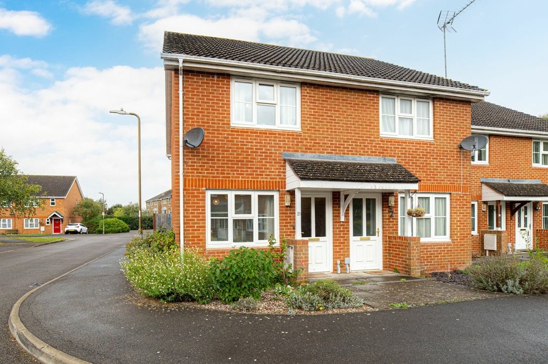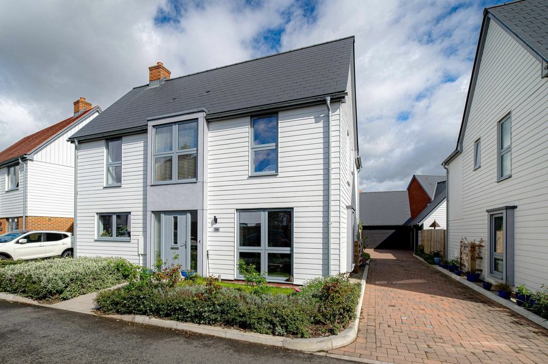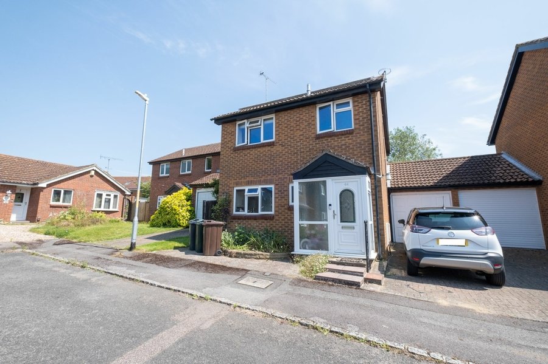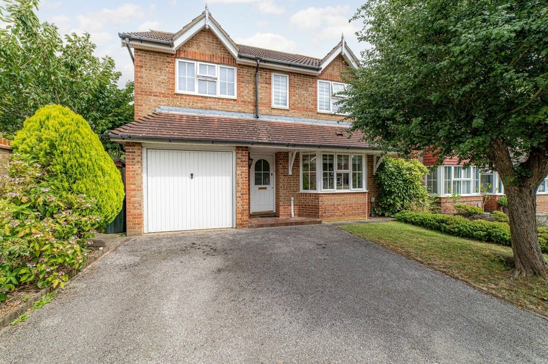Christopher Bushell Way, Ashford, TN24
3 bedroom house for sale
**** GUIDE PRICE £325,000 to £350,000 ****
Spacious Family Home | Potential to Create Extra Living Space / Home Office | Off Street Parking & Garage | Popular Little Burton Development | Convenient Transport Links | NO ONWARD CHAIN
This fantastic semi-detached property is situated in a quiet private cul-de-sac in the sought after Little Burton development. The accommodation on offer consists of a generous living room that leads on to the semi open plan kitchen-diner, from here there are views and access to the garden. The garden is a peaceful hideaway full of mature flowers, shrubs & trees with a southerly aspect to enjoy the most of the sun. Upstairs the property has three bedrooms, the main bedroom benefitting from an en-suite shower room, and the family bathroom.
To the front of the property there is driveway parking for a car and access to the garage. The garage offers lots of scope for conversion (subject to necessary planning consent) to a home office or gym to name but two options. There is already a side door and power and light to the garage.
Little Burton have proved a popular location for first time buyers and home movers alike as it has many local amenities within walking distance. The park is popular for families and is within easy walking distance from the house.
Please view the virtual tour then call Miles and Barr, Ashford to arrange an internal viewing.
Identification checks
Should a purchaser(s) have an offer accepted on a property marketed by Miles & Barr, they will need to undertake an identification check. This is done to meet our obligation under Anti Money Laundering Regulations (AML) and is a legal requirement. We use a specialist third party service to verify your identity. The cost of these checks is £60 inc. VAT per purchase, which is paid in advance, when an offer is agreed and prior to a sales memorandum being issued. This charge is non-refundable under any circumstances.
Room Sizes
| Ground Floor | Leading to |
| Lounge | 14' 9" x 13' 1" (4.49m x 3.99m) |
| WC | 5' 9" x 2' 8" (1.75m x 0.82m) |
| Dining Room | 11' 8" x 8' 10" (3.55m x 2.68m) |
| Kitchen | 11' 8" x 7' 3" (3.55m x 2.20m) |
| First Floor | Leading to |
| Bedroom | 11' 5" x 9' 9" (3.47m x 2.98m) |
| En-Suite | 6' 4" x 4' 9" (1.94m x 1.44m) |
| Bedroom | 8' 2" x 6' 3" (2.50m x 1.90m) |
| Bedroom | 10' 4" x 9' 9" (3.15m x 2.98m) |
| Bathroom | 6' 7" x 6' 3" (2.00m x 1.90m) |
