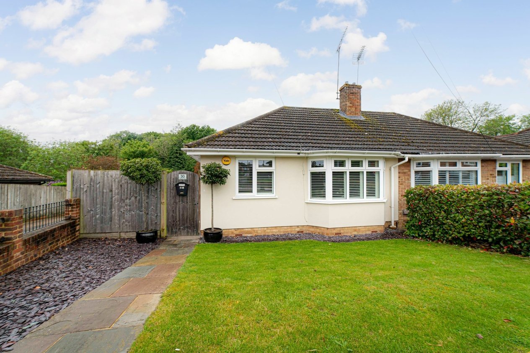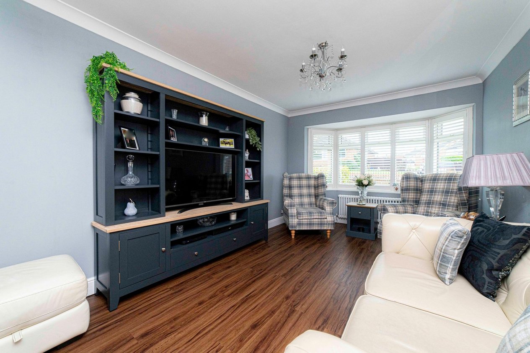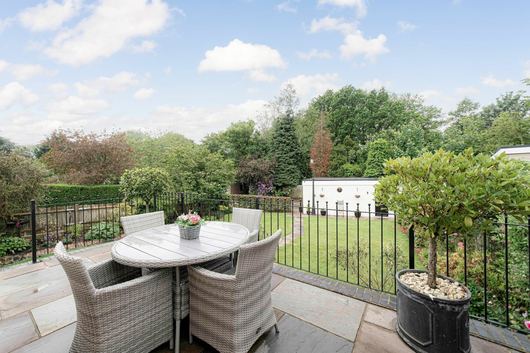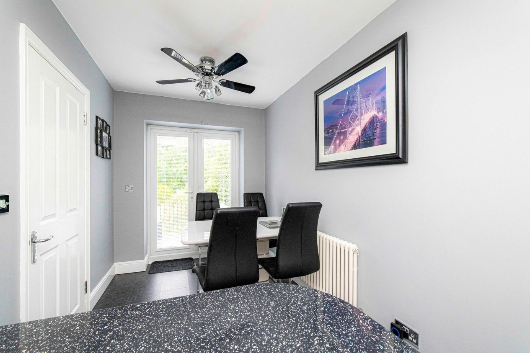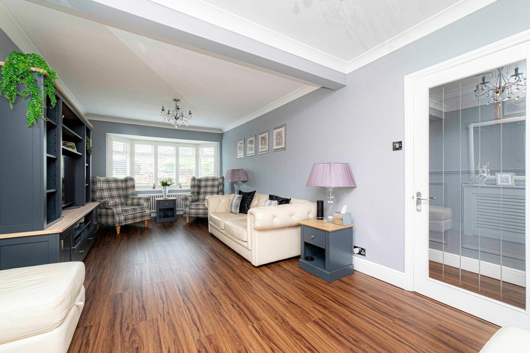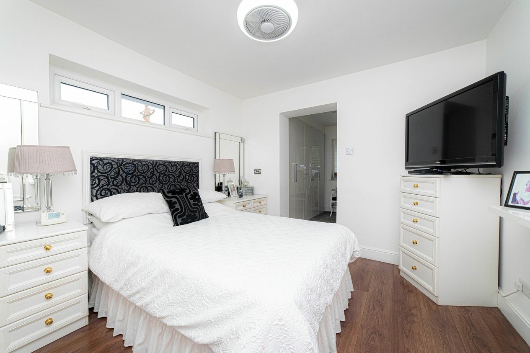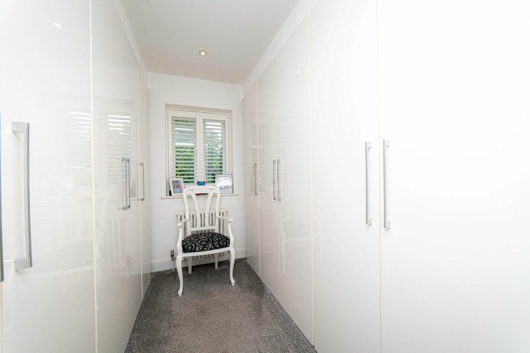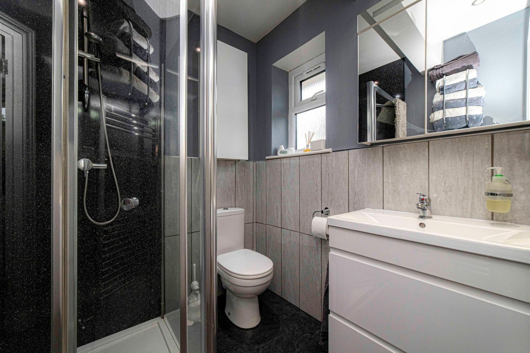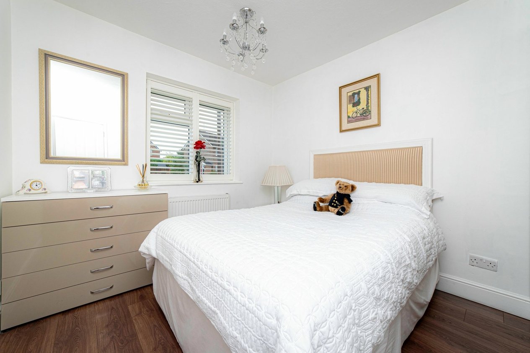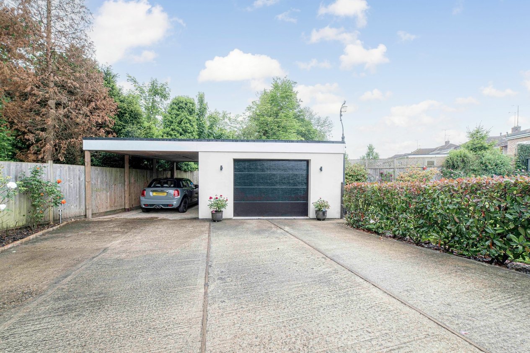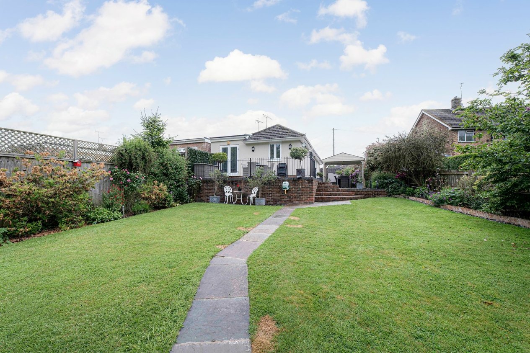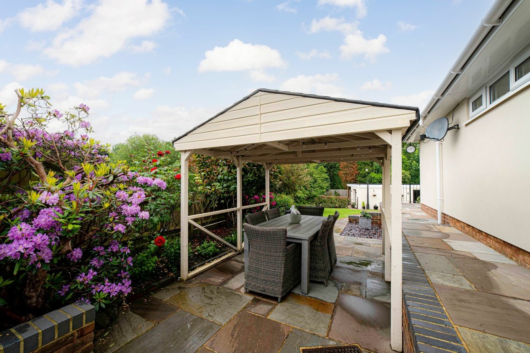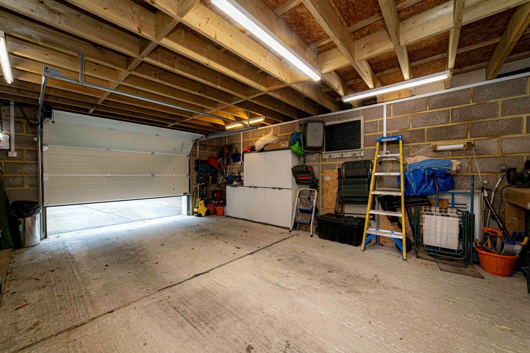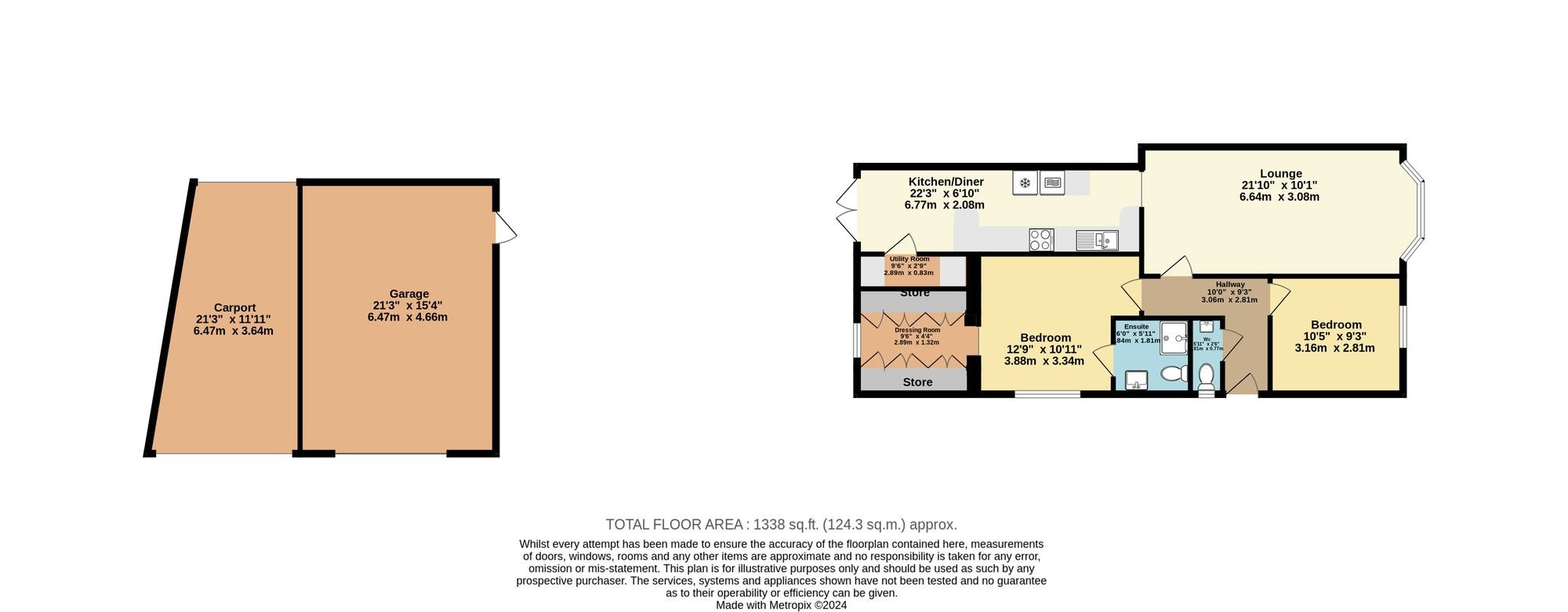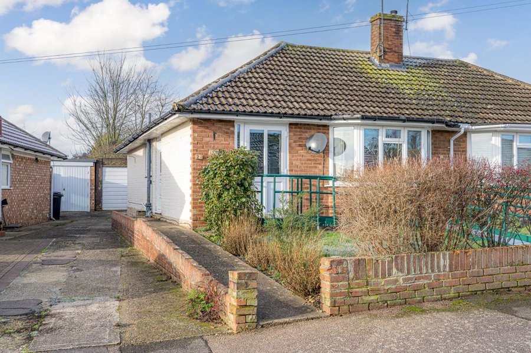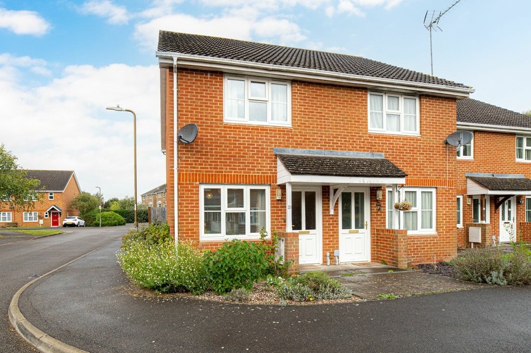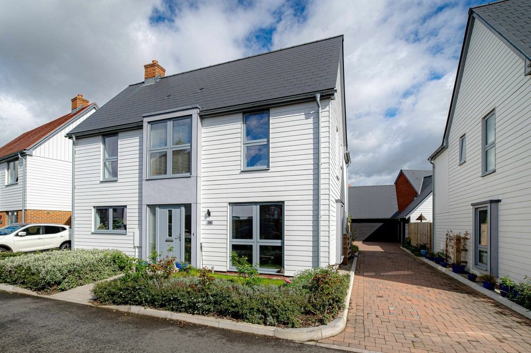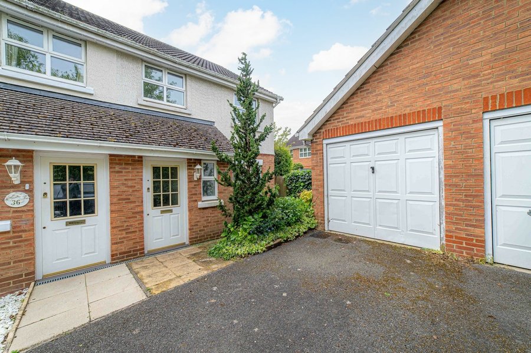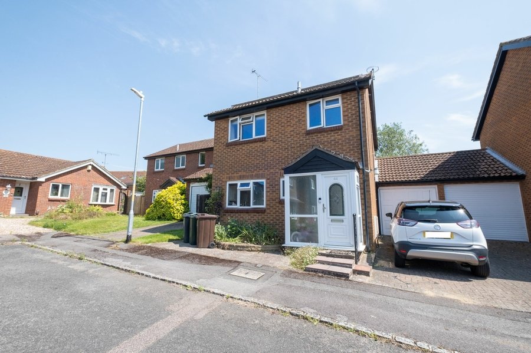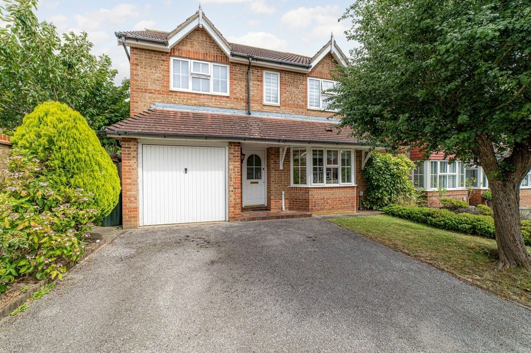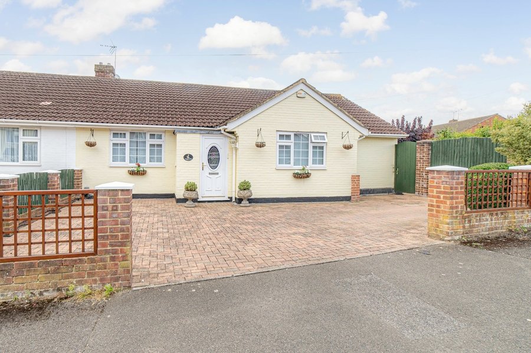Bybrook Road, Ashford, TN24
2 bedroom bungalow for sale
IMMACULATELY PRESENTED BUNGALOW | PRIMARY BEDROOM WITH EN-SUITE & WALK IN WARDROBE | OPEN PLAN LIVING ACCOMMODATION | DRIVEWAY, GARAGE & CAR PORT | BEAUTIFUL WRAP AROUND GARDENS | CLOSE PROXIMITY TO TOWN CENTRE
Miles & Barr are pleased to present to the market this immaculately presented two bedroom semi-detached bungalow, tucked away in a quiet location in the sought after suburb of Kennington! Immaculate throughout, this home has undergone a number of improvements in recent years and comes to the market in an excellent condition. Off the main hallway are two double bedrooms. The primary bedroom has a contemporary en-suite and large walk-in wardrobe with plenty of storage space. The other side of the bungalow is a large open plan room with living area to the front, modern kitchen in the middle and dining space to the rear opening onto the garden. The property also benefits from a separate WC and handy utility room.
Outside, the gardens wrap around the side of the property and offers a number of mature flower beds and lawned spaces with a raised patio. At the end of the garden there is a large recently constructed garage with car port to the side and driveway parking in front.
Please view the virtual tour and then call Miles & Barr Ashford to arrange your internal inspection.
Identification checks
Should a purchaser(s) have an offer accepted on a property marketed by Miles & Barr, they will need to undertake an identification check. This is done to meet our obligation under Anti Money Laundering Regulations (AML) and is a legal requirement. We use a specialist third party service to verify your identity. The cost of these checks is £60 inc. VAT per purchase, which is paid in advance, when an offer is agreed and prior to a sales memorandum being issued. This charge is non-refundable under any circumstances.
Room Sizes
| Ground Floor | Leading to |
| Hallway | 10' 0" x 9' 3" (3.06m x 2.81m) |
| Lounge | 21' 9" x 10' 1" (6.64m x 3.08m) |
| Kitchen/Diner | 22' 3" x 6' 10" (6.77m x 2.08m) |
| Utility Room | 9' 6" x 2' 9" (2.89m x 0.83m) |
| WC | With a wash hand basin and toilet |
| Bedroom | 10' 4" x 9' 3" (3.16m x 2.81m) |
| Bedroom | 12' 9" x 10' 11" (3.88m x 3.34m) |
| Dressing Room | 9' 6" x 4' 4" (2.89m x 1.32m) |
