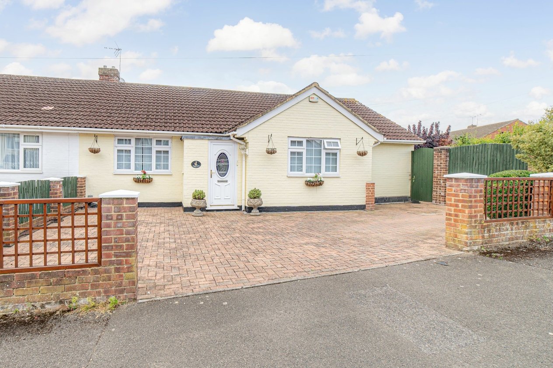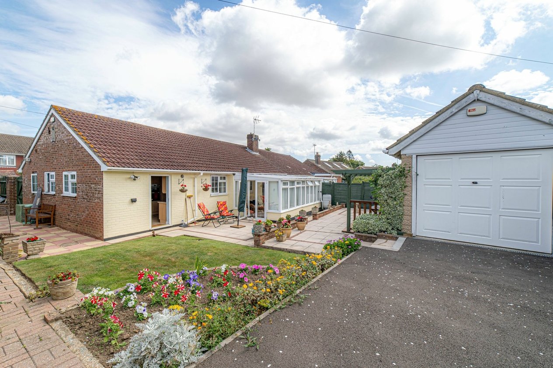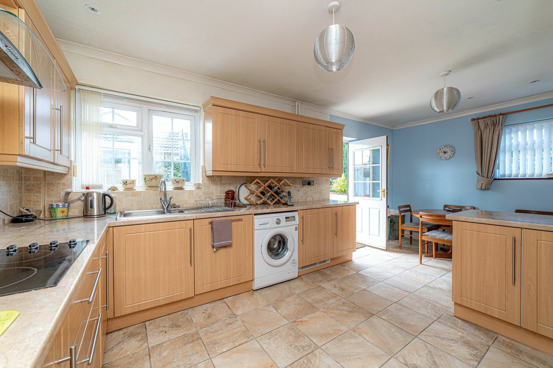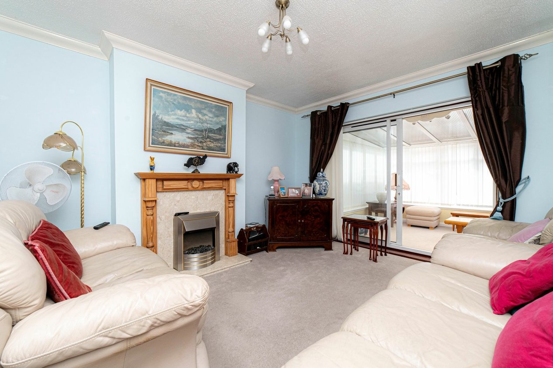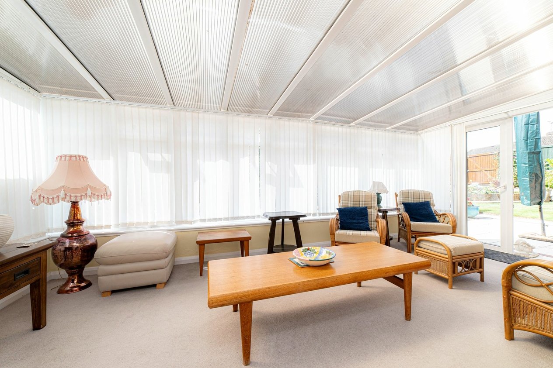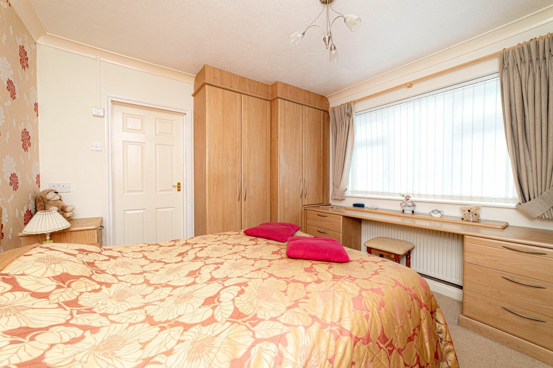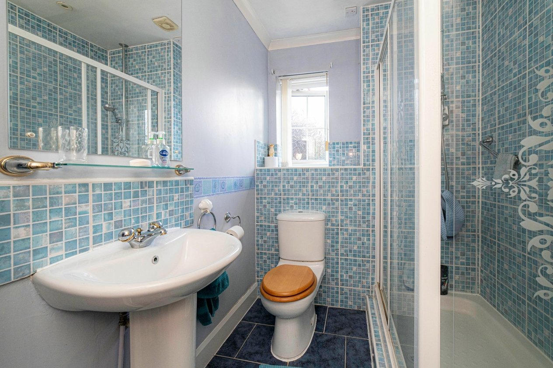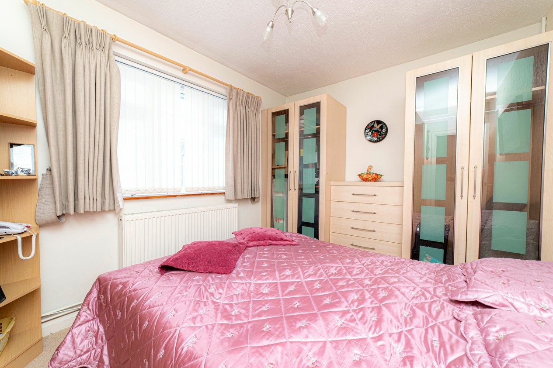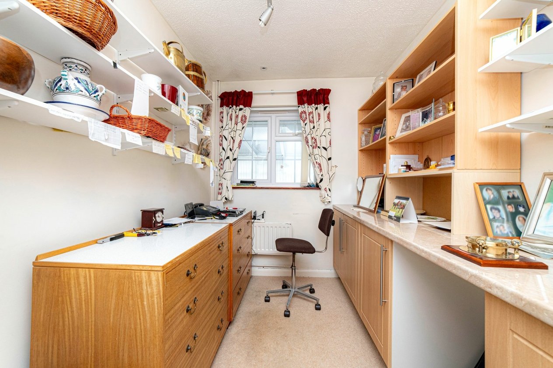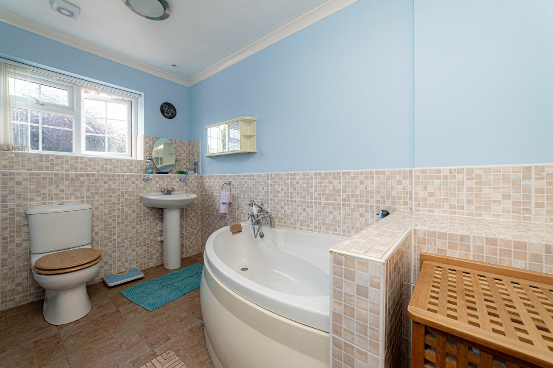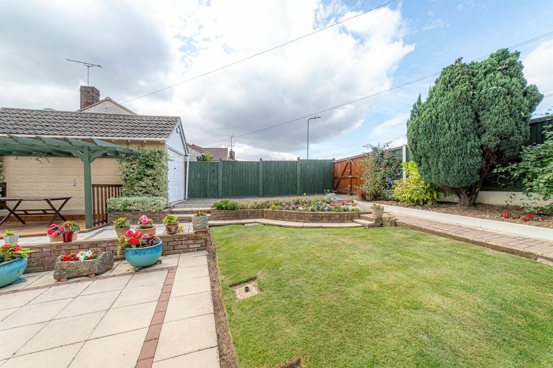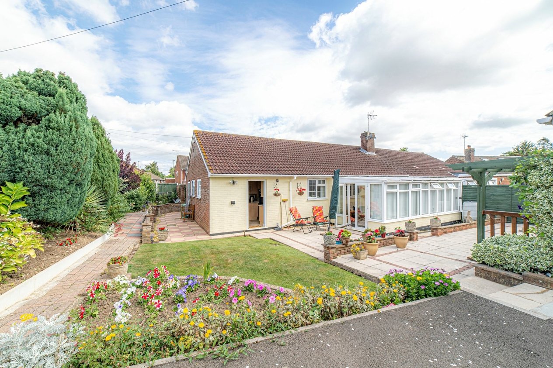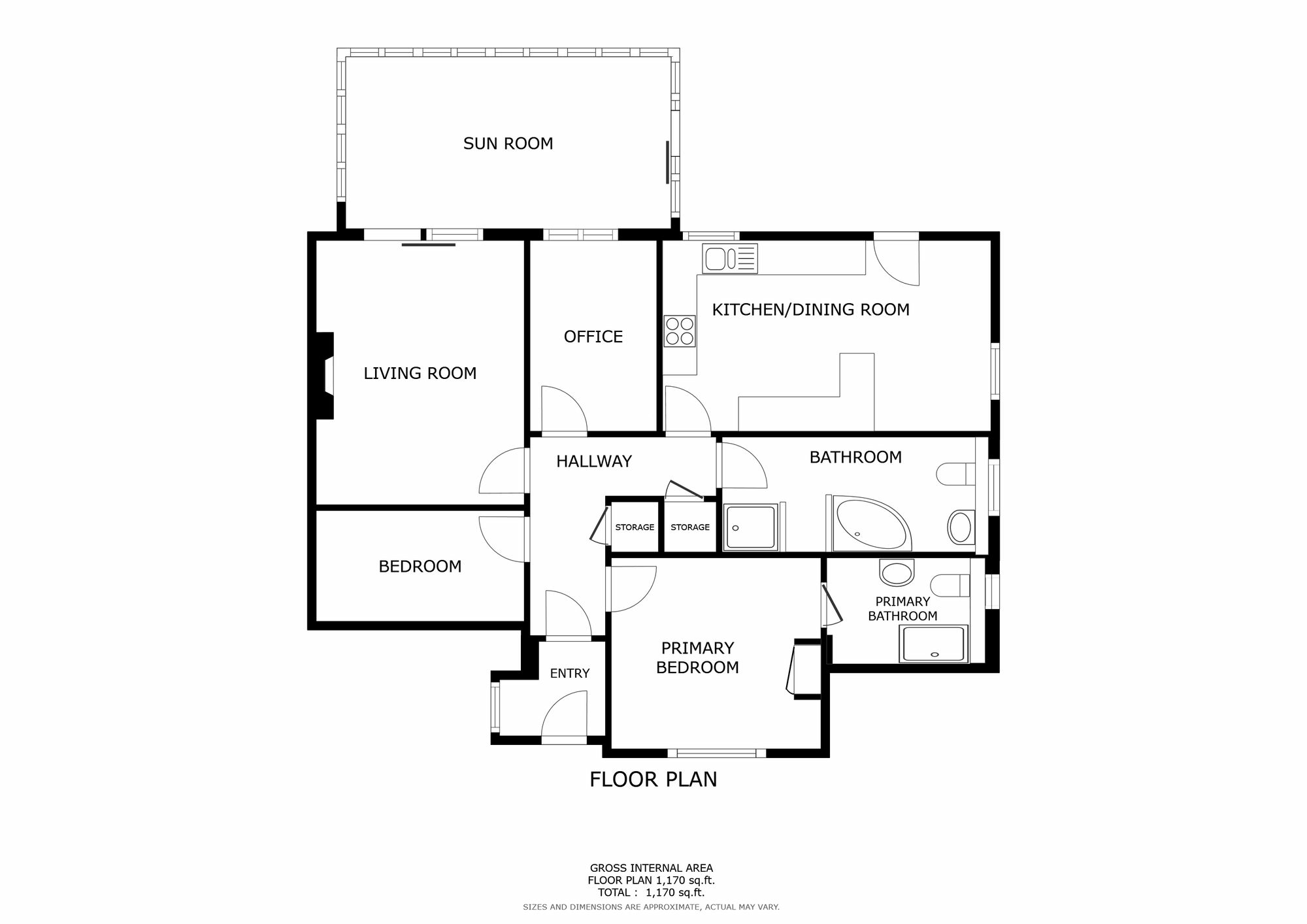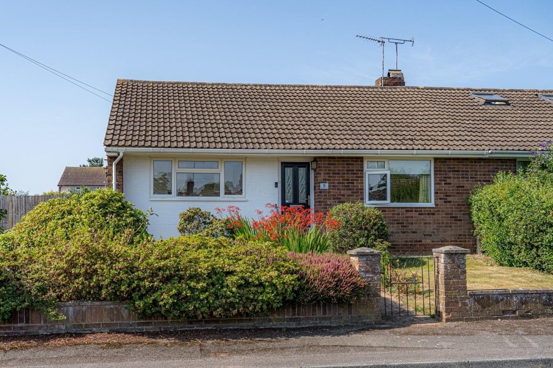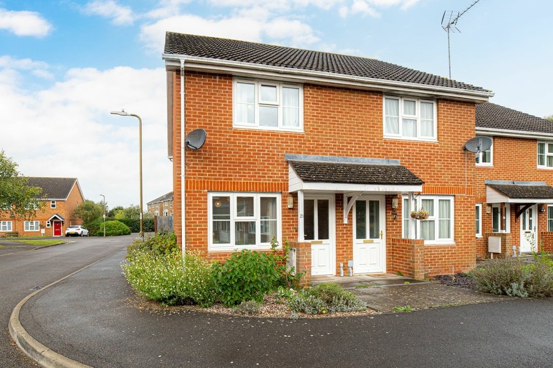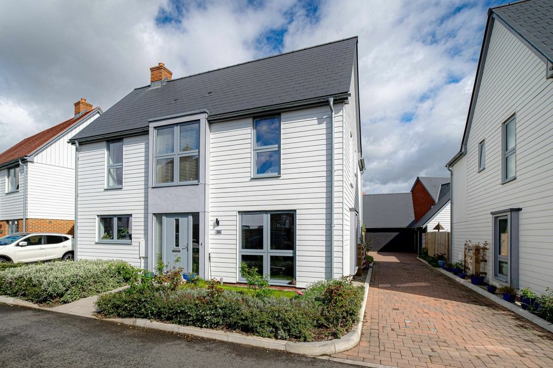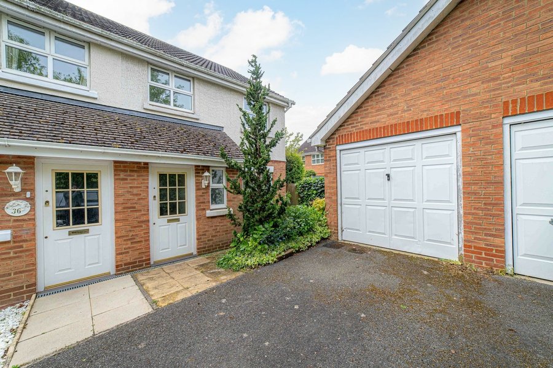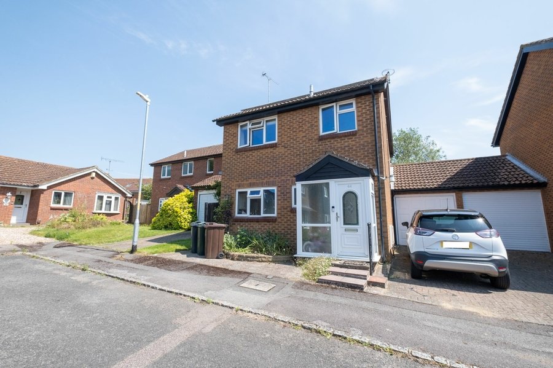Park Vale, Ashford, TN24
3 bedroom bungalow for sale
Introducing this contemporary three-bedroom bungalow situated in a sought-after neighbourhood, boasting a blend of modern functionality and elegant design. Graciously laid out, this residence offers a serene retreat for those seeking a comfortable and stylish home.
Upon entry, the welcoming ambience draws you into the heart of the home, where a spacious kitchen diner awaits. Equipped with sleek cabinetry, high-end appliances, and ample counter space, this culinary haven is ideal for both every-day living and entertaining guests. The seamless flow from the kitchen to the dining area creates a harmonious space for meals and gatherings, further enhanced by abundant natural light filtering through.
The property features three well-appointed bedrooms, each offering a tranquil sanctuary for rest and relaxation. The master bedroom stands out with its en-suite bathroom, providing a private oasis for the homeowner. Two additional bedrooms offer versatility to accommodate family members or guests, all designed with comfort and style in mind. There is also a large living room, family bathroom boasting corner bath and separate shower, and a spacious conservatory giving access to the garden.
For added convenience, the property boasts gated parking to the rear, ensuring security and peace of mind for residents and their vehicles.
Throughout the home, thoughtful design elements and modern finishes create a sophisticated aesthetic that is both inviting and functional. From the contemporary light fixtures to the tasteful flooring choices, every detail has been carefully considered to elevate the living experience.
Located in a desirable neighbourhood, this bungalow offers proximity to a variety of amenities, including shopping centres, schools, and leisure facilities. The vibrant community provides a thriving environment for residents to enjoy a fulfilling lifestyle, with easy access to urban conveniences and recreational opportunities.
Book a viewing today and experience the charm and allure of this inviting home first-hand.
Identification checks
Should a purchaser(s) have an offer accepted on a property marketed by Miles & Barr, they will need to undertake an identification check. This is done to meet our obligation under Anti Money Laundering Regulations (AML) and is a legal requirement. We use a specialist third party service to verify your identity. The cost of these checks is £60 inc. VAT per purchase, which is paid in advance, when an offer is agreed and prior to a sales memorandum being issued. This charge is non-refundable under any circumstances.
Room Sizes
| Ground Floor | Leading to |
| Lounge | 15' 0" x 11' 11" (4.57m x 3.63m) |
| Sun Room | 18' 3" x 9' 10" (5.56m x 3.00m) |
| Bedroom | |
| Bedroom | 11' 10" x 10' 9" (3.61m x 3.28m) |
| En-Suite | 5' 10" x 9' 2" (1.78m x 2.79m) |
| Office | 10' 9" x 7' 1" (3.28m x 2.16m) |
| Kitchen | 18' 8" x 10' 7" (5.69m x 3.23m) |
| Bathroom | 15' 2" x 7' 5" (4.62m x 2.26m) |
