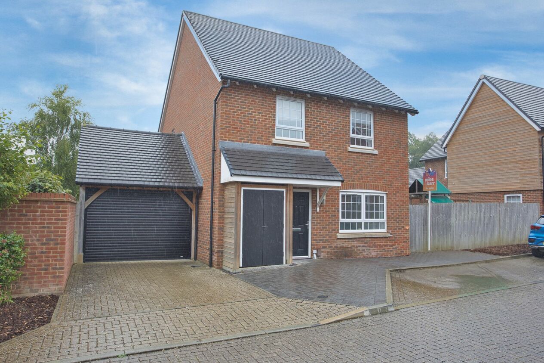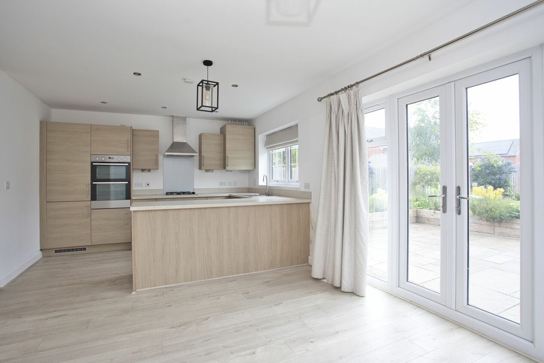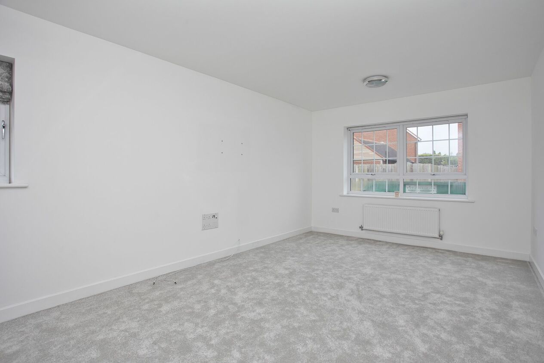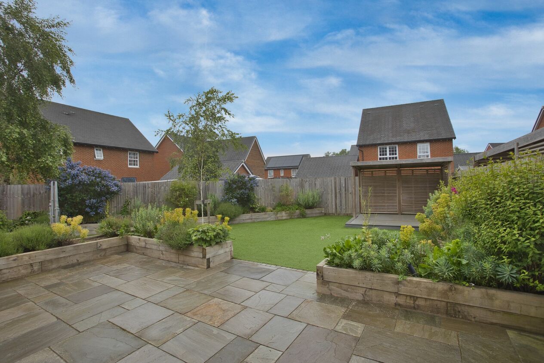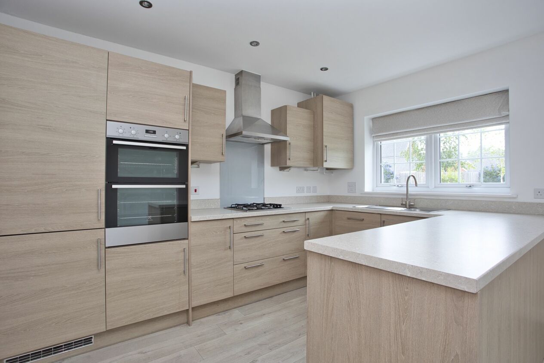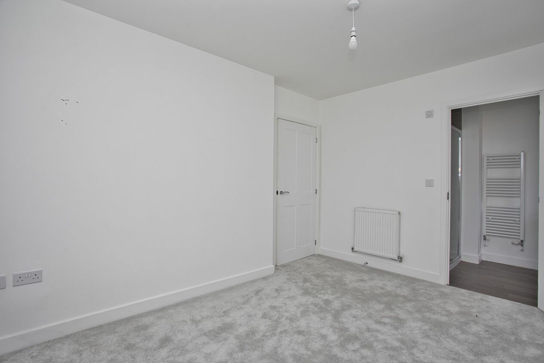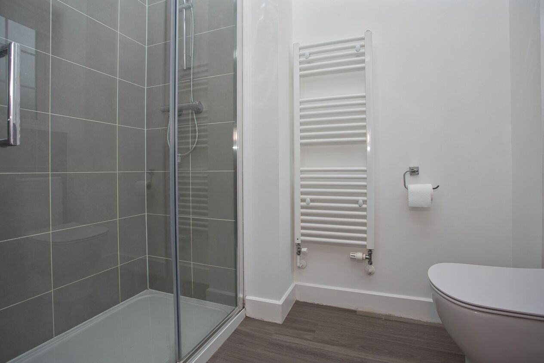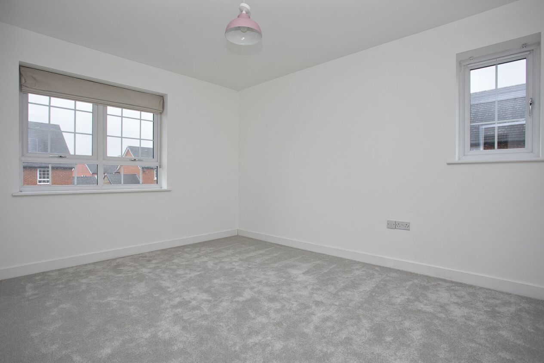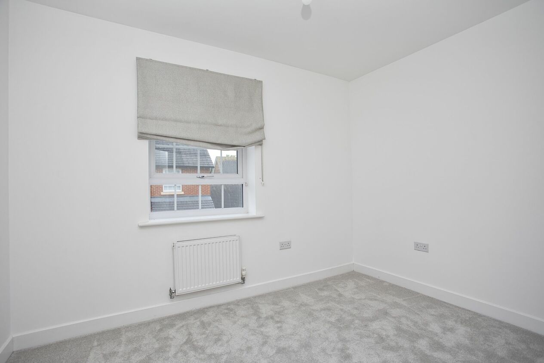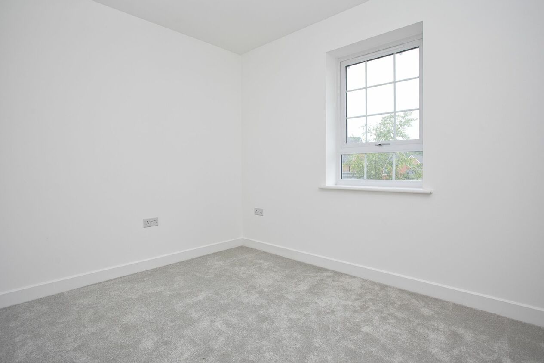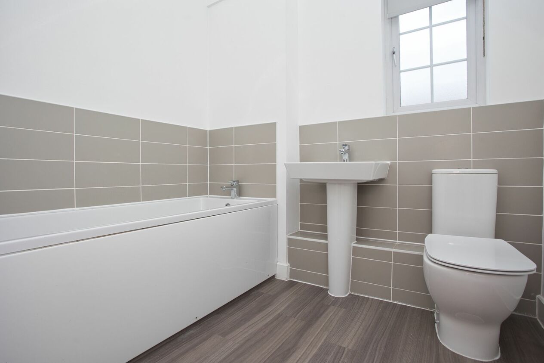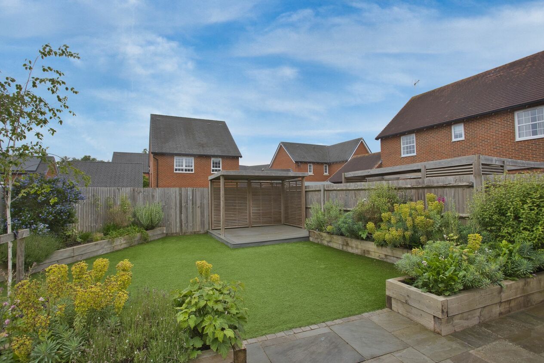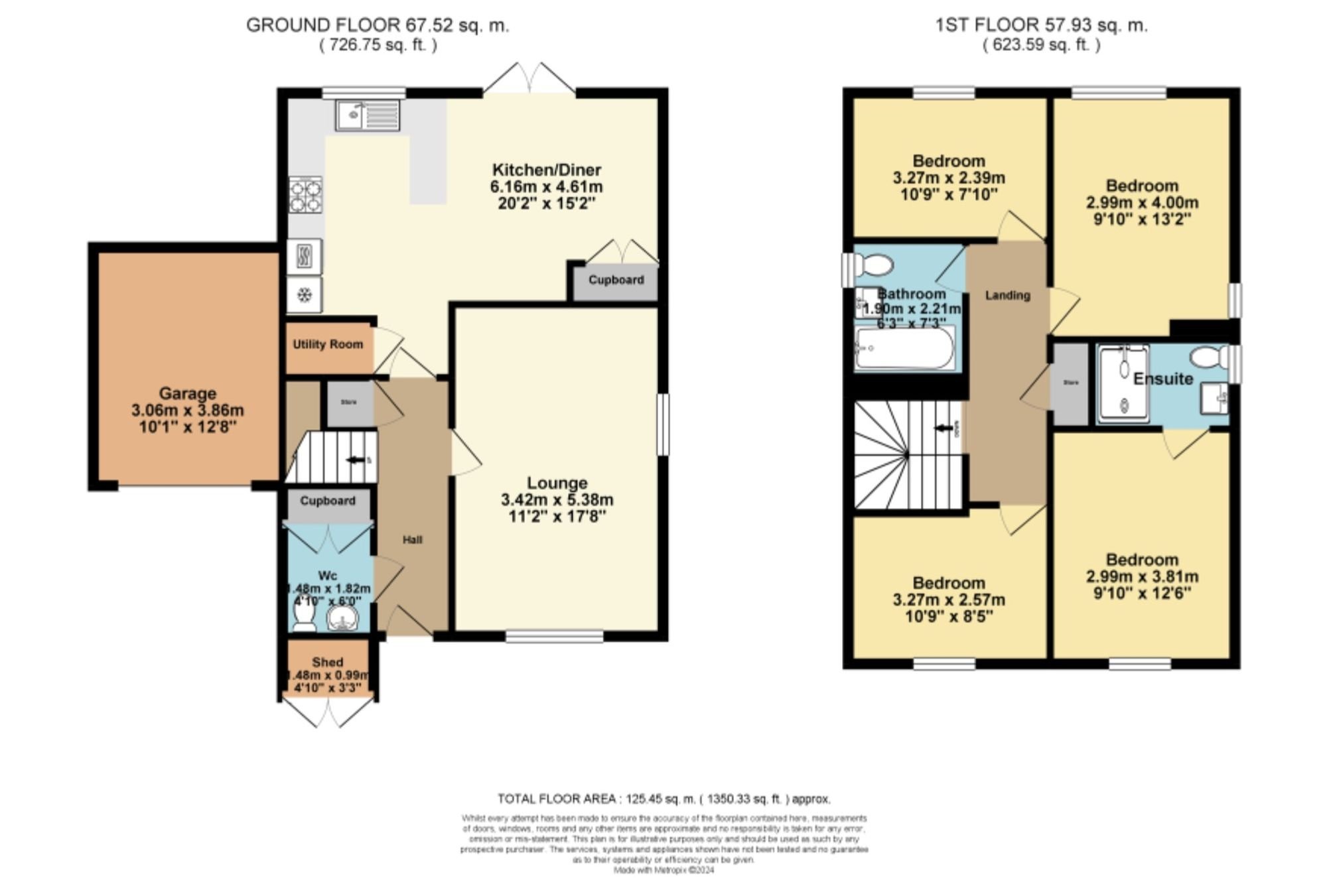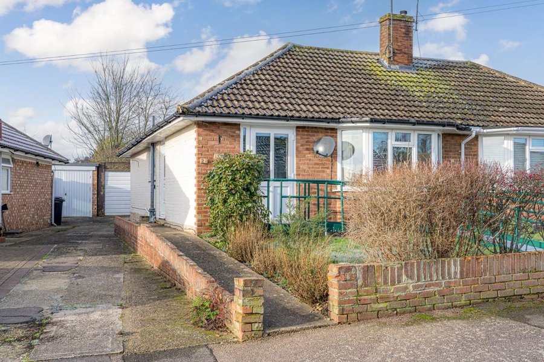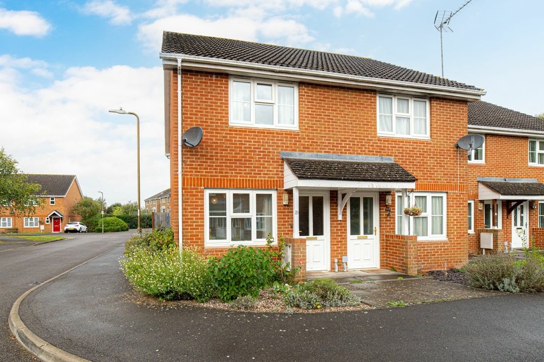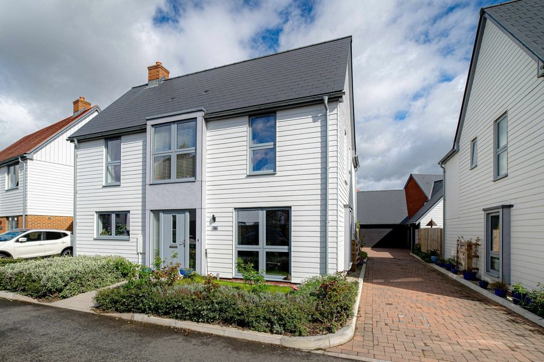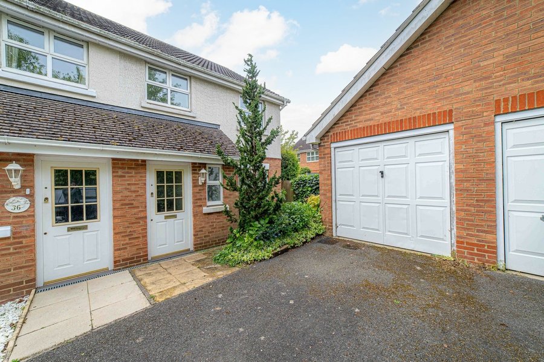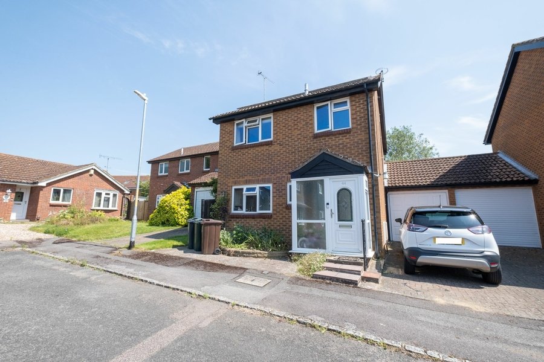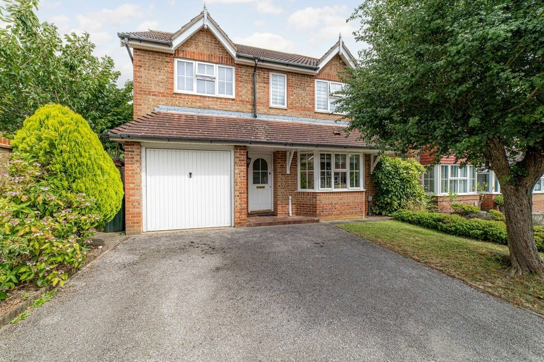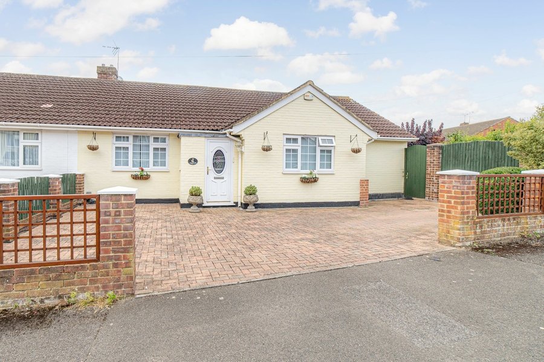Pine Way, Ashford, TN24
4 bedroom house for sale
MODERN DETACHED FAMILY HOME | DAVID WILSON HOMES DEVELOPMENT | FOUR WELL-PROPORTIONED BEDROOMS | RECENTLY DECORATED THROUGHOUT | LOW MAINTAINENCE REAR GARDEN | GARAGE & OFF-STREET PARKING | CLOSE PROXIMITY TO TOWN CENTRE
This fantastic family home was built in 2017 by prestigious high-end developer David Wilson Homes. Located in Willesborough Lees You are not far from local shops, the William Harvey Hospital and Junction 10 of the M20. There is a semi-rural feel though with nearby Broomfields woodland, open countryside and the North Downs as a stunning backdrop. Although seven years old the property still retains its new feeling having been recently redecorated and new carpets having been laid. The bright and spacious accommodation is the perfect blank canvas to move straight into.
The accommodation consists of a dual aspect living room to the front of the property whilst a spacious kitchen-diner to the rear of the house spans the width of the property and offers access out to the garden via French doors. There is host of storage built into this home with a large pantry cupboard and additional double storage cupboard providing extra storage in the kitchen-diner, whilst off the hallway there is a spacious under stairs storage space, and in the WC is a large double cupboard. Upstairs are four well-proportioned double bedrooms; the main bedroom has an en-suite shower room with double shower. The family bathroom completes the first-floor accommodation.
The rear garden is mainly laid to artificial grass with a large, paved patio area directly outside the kitchen-diner. The artificial lawn is enclosed by raised beds with established plants and shrubs. There is a further decked area with pergola at the back of the garden. The garage has an electric roll top door and has power and light with off road parking to the front, and there is a large shed to the rear. Finally, there is a useful bin cupboard located next to the front door.
Please view the virtual tour and then call Miles & Barr Ashford to arrange your internal inspection.
Identification checks
Should a purchaser(s) have an offer accepted on a property marketed by Miles & Barr, they will need to undertake an identification check. This is done to meet our obligation under Anti Money Laundering Regulations (AML) and is a legal requirement. We use a specialist third party service to verify your identity. The cost of these checks is £60 inc. VAT per purchase, which is paid in advance, when an offer is agreed and prior to a sales memorandum being issued. This charge is non-refundable under any circumstances.
Room Sizes
| Ground Floor | Leading to |
| Lounge | 11' 3" x 17' 8" (3.42m x 5.38m) |
| WC | 4' 10" x 6' 0" (1.48m x 1.82m) |
| Kitchen/Diner | 20' 3" x 15' 1" (6.16m x 4.61m) |
| Utility Room | Utility Room |
| First Floor | Leading to |
| Bedroom | 9' 10" x 12' 6" (2.99m x 3.81m) |
| En-Suite | With a shower, wash hand basin and toilet |
| Bedroom | 9' 10" x 13' 1" (2.99m x 4.00m) |
| Bedroom | 10' 9" x 7' 10" (3.27m x 2.39m) |
| Bathroom | 6' 3" x 7' 3" (1.90m x 2.21m) |
