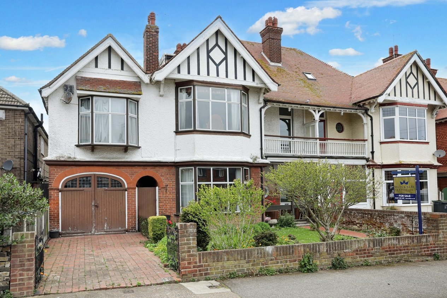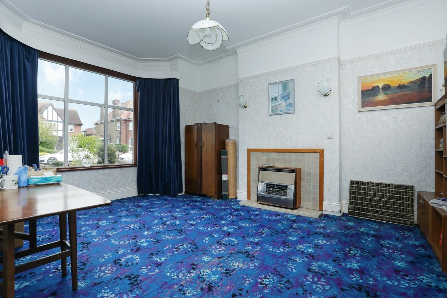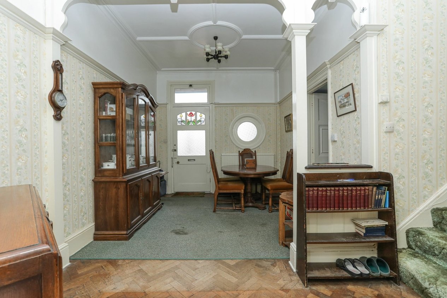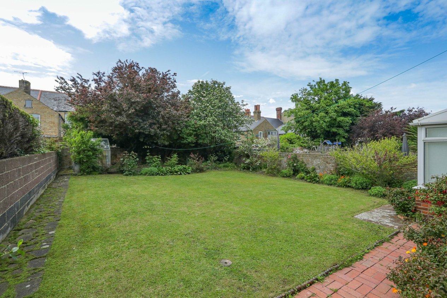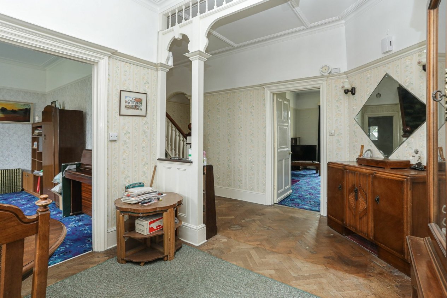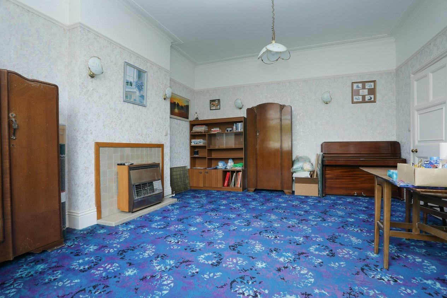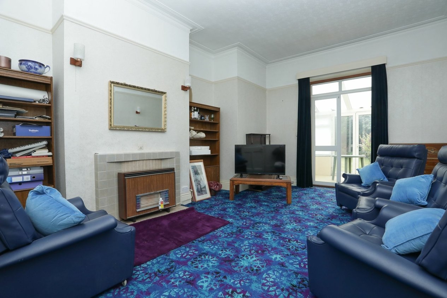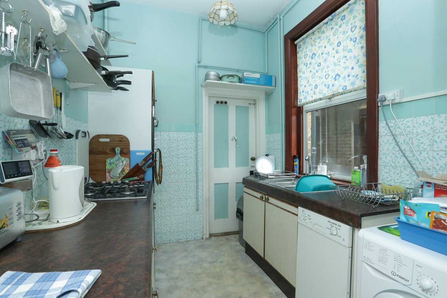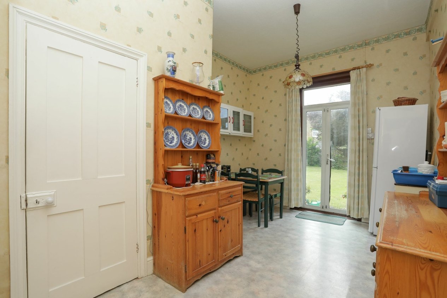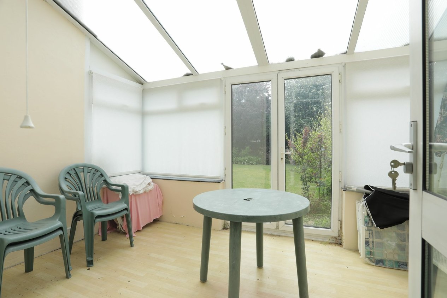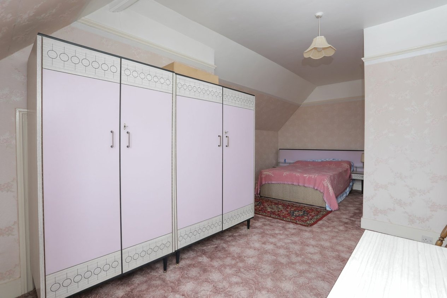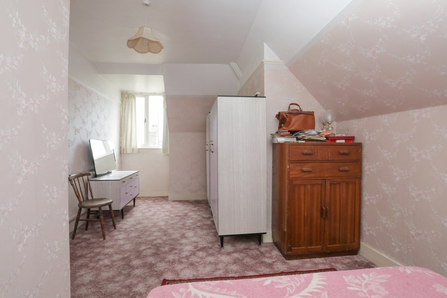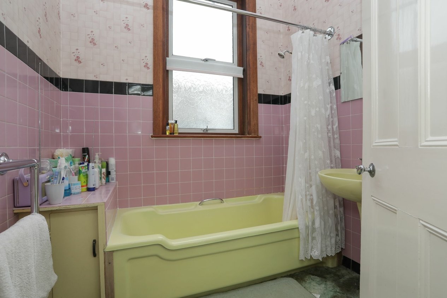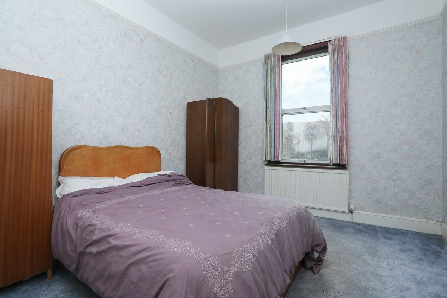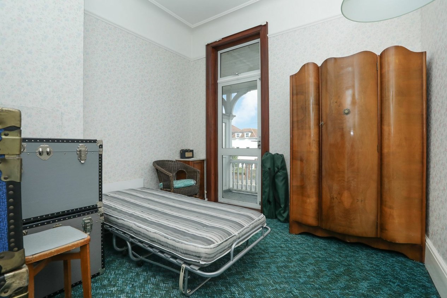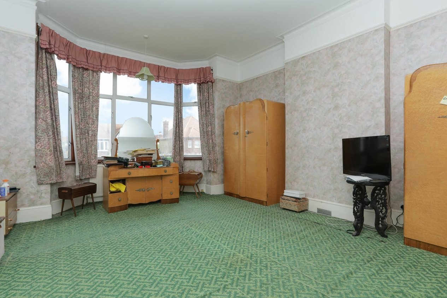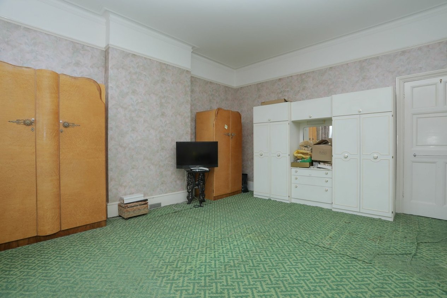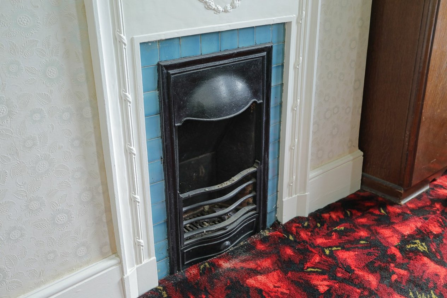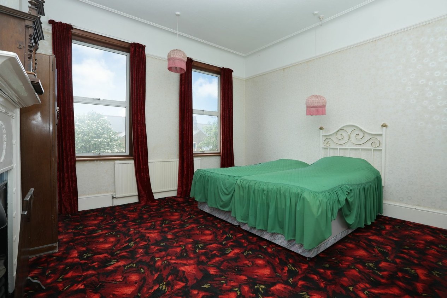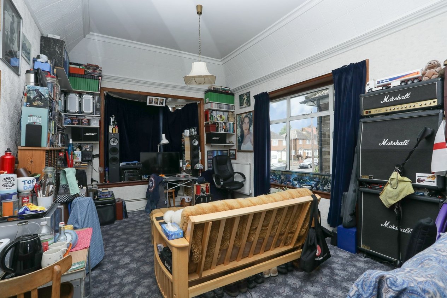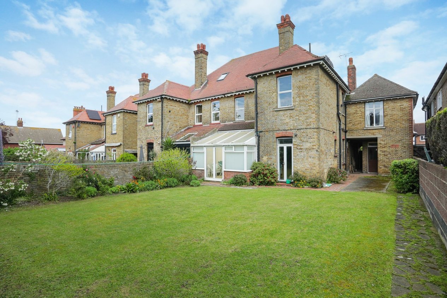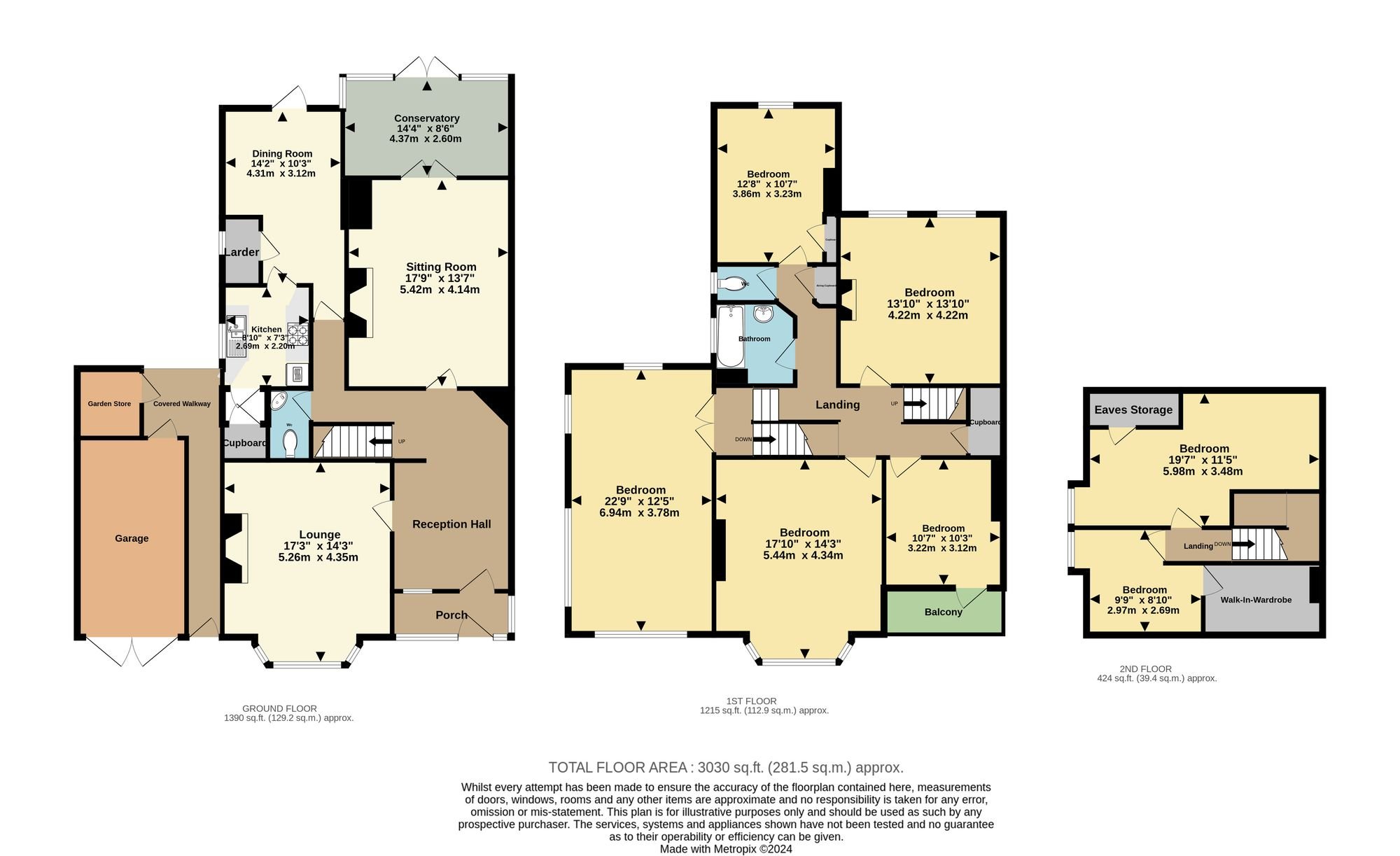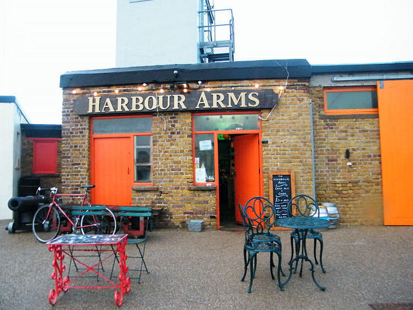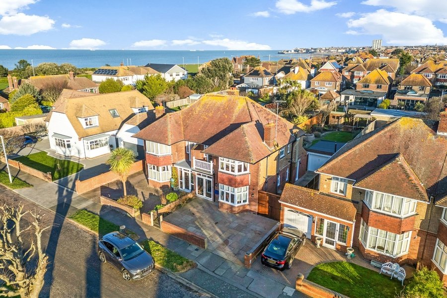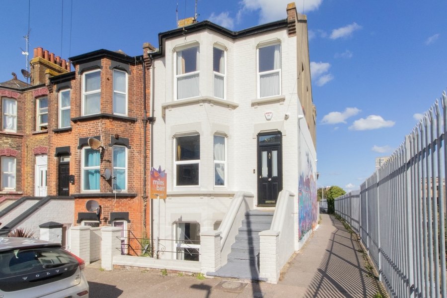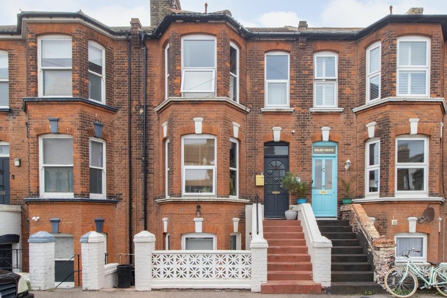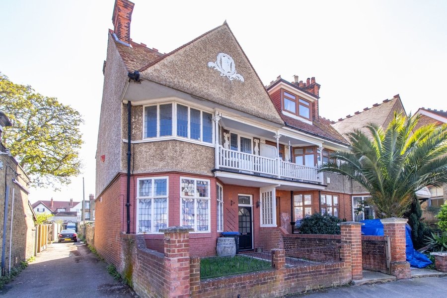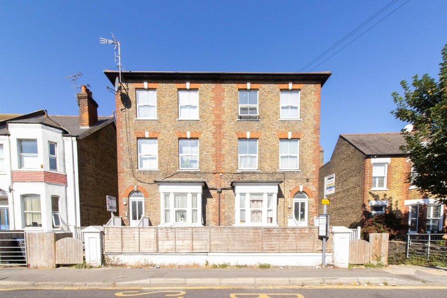Cornwall Gardens, Margate, CT9
7 bedroom house for sale
Charming seven Bedroom Semi-Detached Family Home in Cornwall Gardens
Welcome to this spacious seven bedroom semi-detached family home located in the sought-after Cornwall Gardens. With over 3000 sq. ft. of living space, this Edwardian gem, built circa 1910, offers a blend of period charm and potential for modern upgrades, presenting a unique opportunity for discerning buyers.
Upon entering, you are welcomed by a large and inviting entry hall that sets the tone for the expansive layout of this home. The ground floor features two generous reception rooms: one at the front, ideal for formal entertaining, and one at the rear, leading to a delightful conservatory. The conservatory floods the space with natural light and provides tranquil views of the garden. The spacious kitchen/dining room serves as the heart of the home, perfect for family meals and gatherings. A convenient downstairs W/C completes the ground floor layout.
The first floor houses five large bedrooms, each offering ample space for rest and relaxation. This floor also includes a family bathroom and a separate W/C, ensuring comfort and convenience for a growing family.
On the top floor, you will find two additional well-proportioned bedrooms. These versatile spaces can be used as guest rooms, home offices, or hobby areas, catering to various lifestyle needs.
Externally, this property boasts several desirable features. Off-street parking and an integrated garage provide security and convenience for your vehicles. The west-facing garden is a highlight, offering a peaceful outdoor retreat bathed in afternoon and evening sunlight, perfect for alfresco dining and outdoor activities.
The property is in fair condition throughout, presenting an excellent canvas for personalisation and modernisation. With its prime location in Cornwall Gardens, close to local amenities, schools, and transport links, this home is ideal for families seeking a blend of historic charm and contemporary potential.
Don't miss the chance to transform this Edwardian residence into your dream family home, where every detail offers a blend of history and future promise.
Identification checks
Should a purchaser(s) have an offer accepted on a property marketed by Miles & Barr, they will need to undertake an identification check. This is done to meet our obligation under Anti Money Laundering Regulations (AML) and is a legal requirement. We use a specialist third party service to verify your identity. The cost of these checks is £60 inc. VAT per purchase, which is paid in advance, when an offer is agreed and prior to a sales memorandum being issued. This charge is non-refundable under any circumstances.
Room Sizes
| Entrance | Door to: |
| Reception Hall | Leading to: |
| Lounge | 17' 3" x 14' 3" (5.26m x 4.35m) |
| WC | WC |
| Sitting Room | 17' 9" x 13' 7" (5.42m x 4.14m) |
| Conservatory | 14' 4" x 8' 6" (4.37m x 2.60m) |
| Dining Room | 14' 2" x 10' 3" (4.31m x 3.12m) |
| Kitchen | 8' 10" x 7' 3" (2.69m x 2.20m) |
| First Floor | Leading to: |
| Bedroom | 10' 7" x 10' 3" (3.22m x 3.12m) |
| Bedroom | 17' 10" x 14' 3" (5.44m x 4.34m) |
| Bedroom | 22' 9" x 12' 5" (6.94m x 3.78m) |
| Bedroom | 13' 10" x 13' 10" (4.22m x 4.22m) |
| Bedroom | 12' 8" x 10' 7" (3.86m x 3.23m) |
| WC | WC |
| Bathroom | Bath, WC |
| Second Floor | Leading to: |
| Bedroom | 9' 9" x 8' 10" (2.97m x 2.69m) |
| Walk in wardrobe | |
| Bedroom | 19' 7" x 11' 5" (5.98m x 3.48m) |
