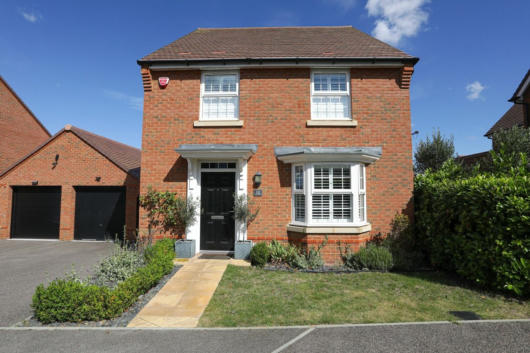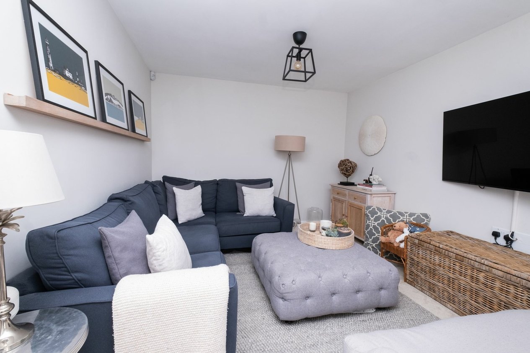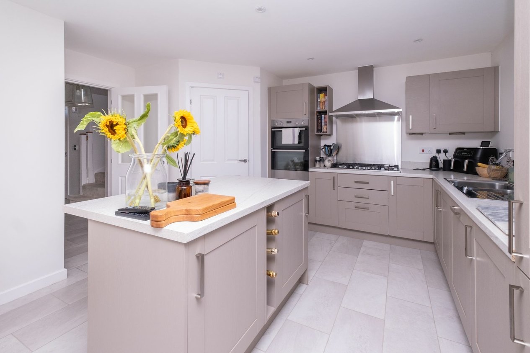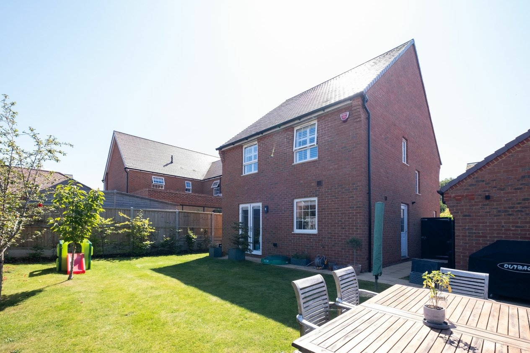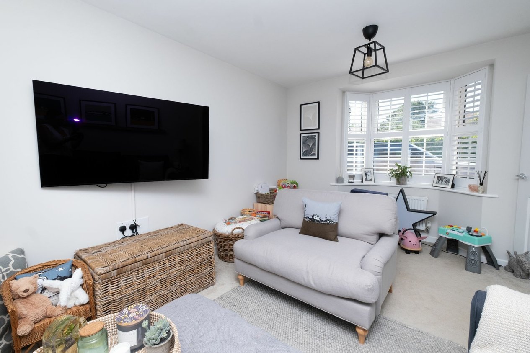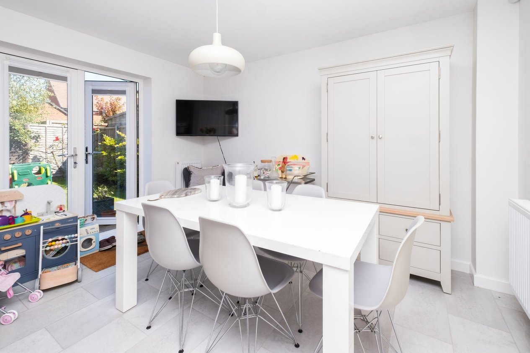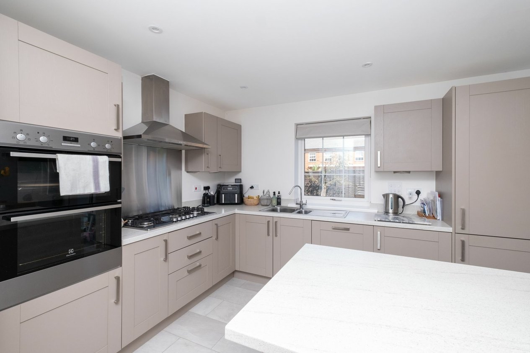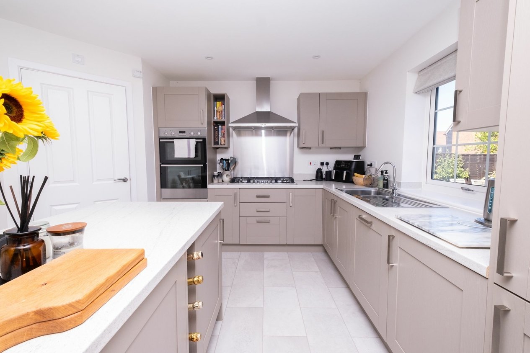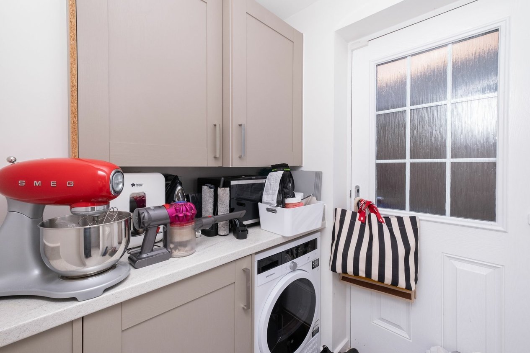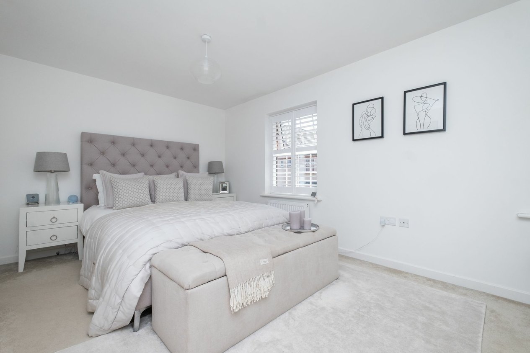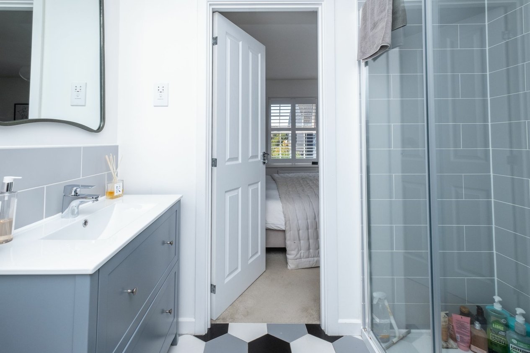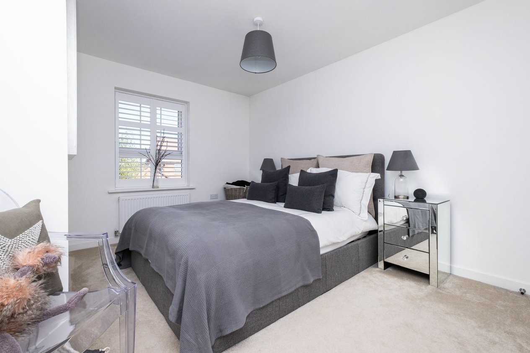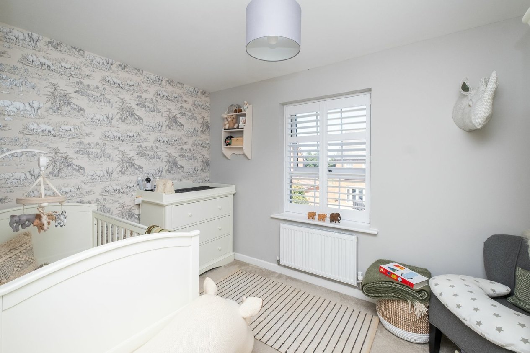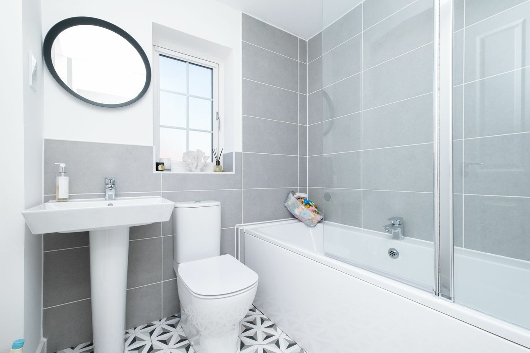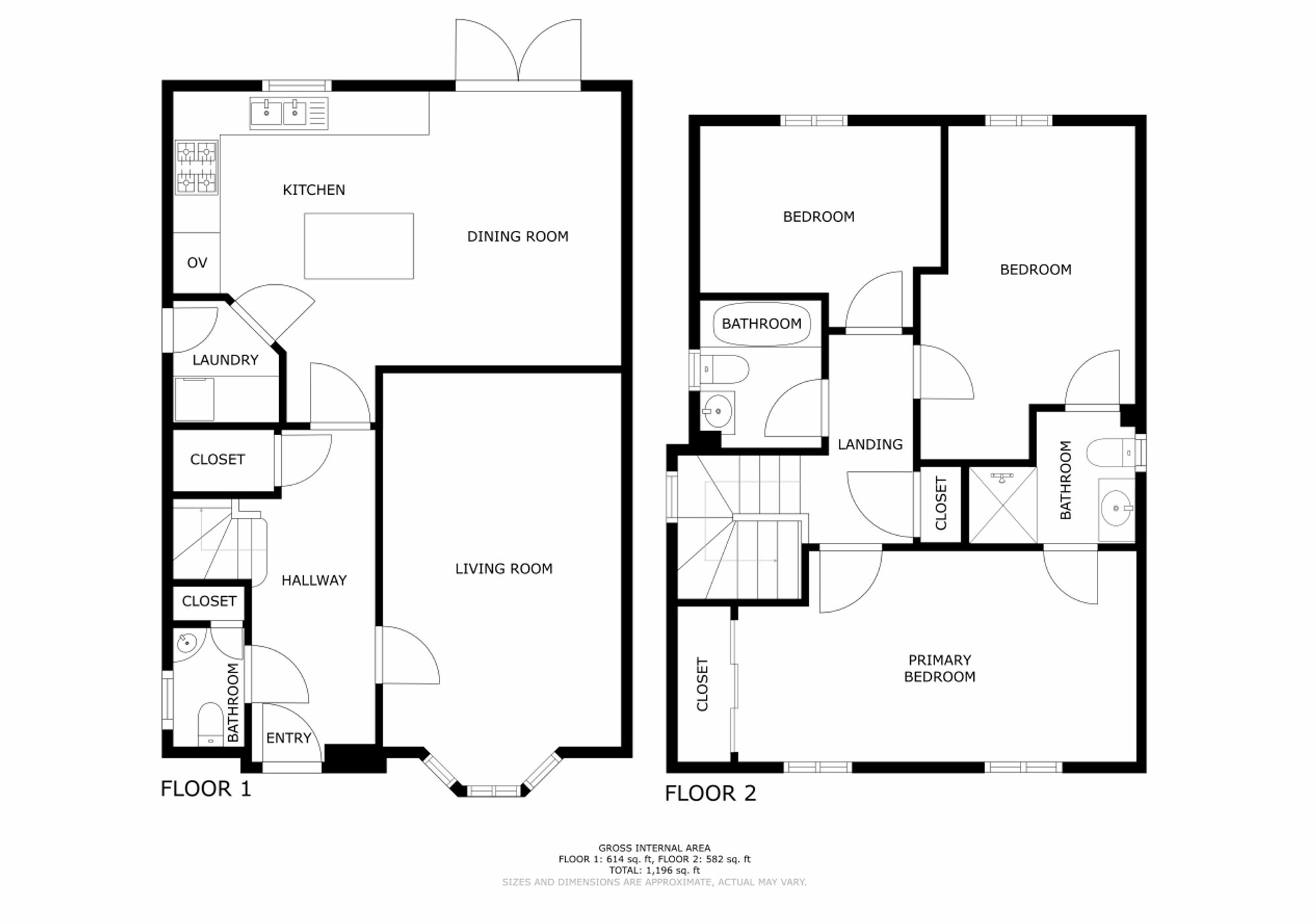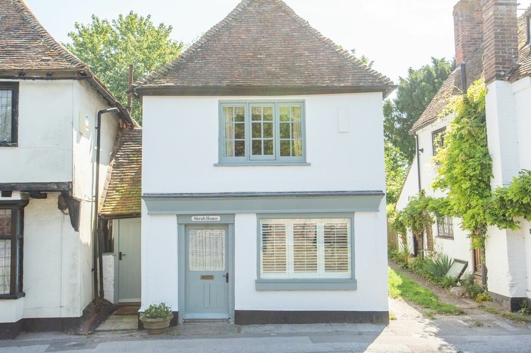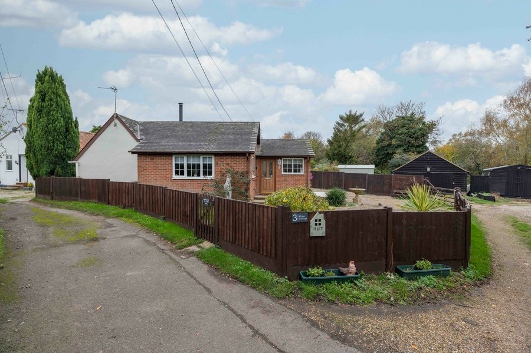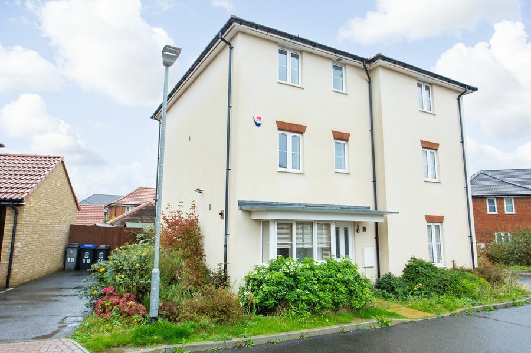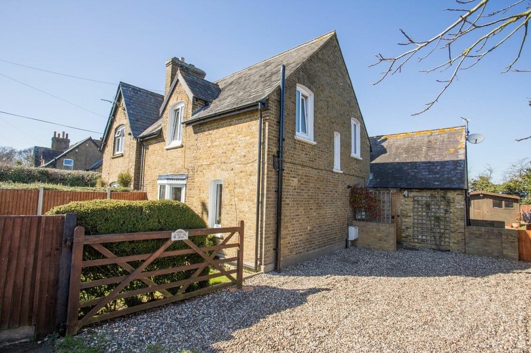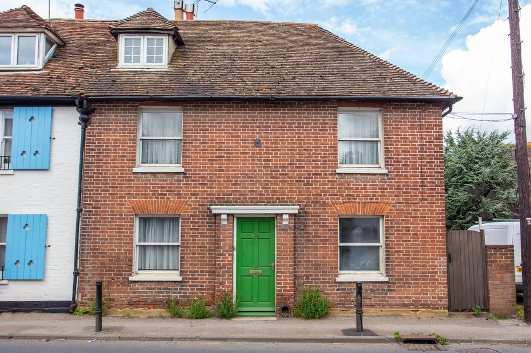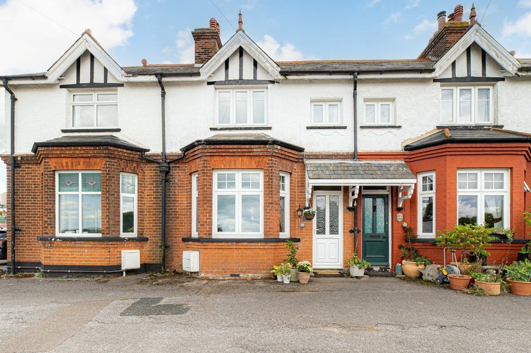Discovery Drive, Canterbury, CT3
3 bedroom house for sale
Miles and Barr are delighted to offer to the market this superb detached three bedroom family home in Discovery Drive, Preston.
Built in 2018 and located in a small, exclusive development in the pretty village of Preston approximately six miles from Canterbury. The property is immaculately presented throughout and ready to move straight into, making this an ideal family home. The accommodation comprises entrance hall, WC, bay fronted living room, kitchen/dining room with an island, a good range of wall and base units, integrated appliances, utilities room. First floor three bedrooms the master being en suite and with built in storage, the well presented family bathroom. Externally the rear garden is surprisingly spacious with patio and lawn and ample space to entertain, off street parking is available on the driveway which boasts electric car charging and the garage provides storage.
Bright neutral and spacious this detached family home in friendly rural village with good local amenities and just a short drive to Canterbury with high speed rail links to London has so much to offer!
Please see the virtual tour and then call Miles and Barr to arrange your viewing.
This property is brick and block construction and has had no adaptions for accessibility.
Identification checks
Should a purchaser(s) have an offer accepted on a property marketed by Miles & Barr, they will need to undertake an identification check. This is done to meet our obligation under Anti Money Laundering Regulations (AML) and is a legal requirement. We use a specialist third party service to verify your identity. The cost of these checks is £60 inc. VAT per purchase, which is paid in advance, when an offer is agreed and prior to a sales memorandum being issued. This charge is non-refundable under any circumstances.
Room Sizes
| Entrance Hall | Leading to |
| Wc | 4' 8" x 3' 3" (1.42m x 0.99m) |
| Lounge | 18' 8" x 10' 6" (5.69m x 3.20m) |
| Kitchen/ Diner | 20' 0" x 12' 2" (6.10m x 3.71m) |
| Utility Room | 5' 3" x 4' 11" (1.60m x 1.50m) |
| First Floor | Leading to |
| Bedroom | 18' 0" x 9' 7" (5.49m x 2.92m) |
| En-Suite | 7' 4" x 6' 2" (2.24m x 1.88m) |
| Bathroom | 7' 0" x 5' 10" (2.13m x 1.78m) |
| Bedroom | 11' 4" x 7' 4" (3.45m x 2.24m) |
| Bedroom | 14' 2" x 10' 7" (4.32m x 3.23m) |
