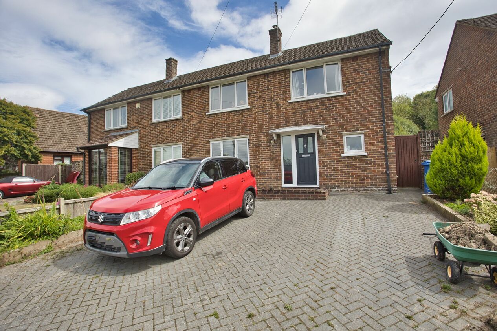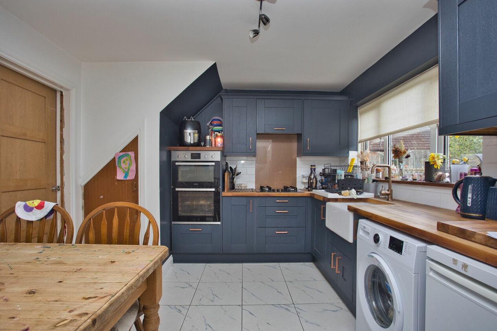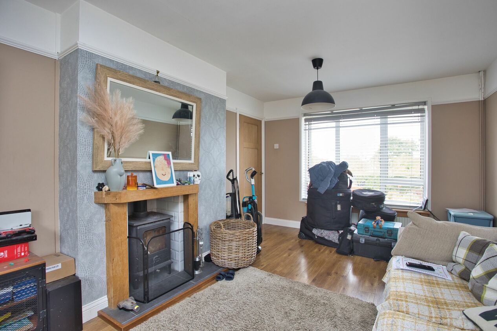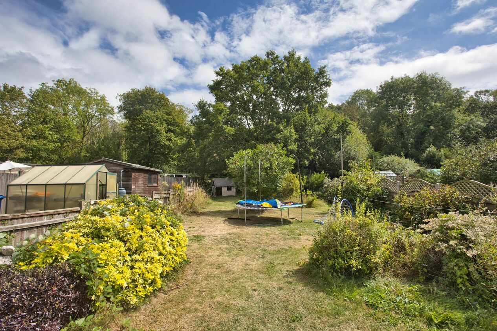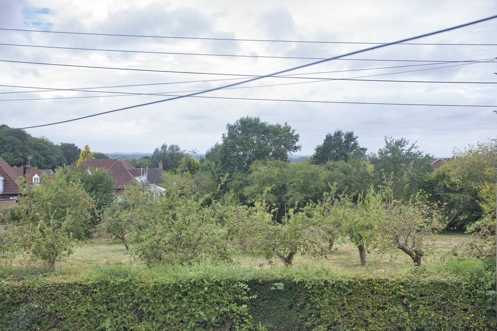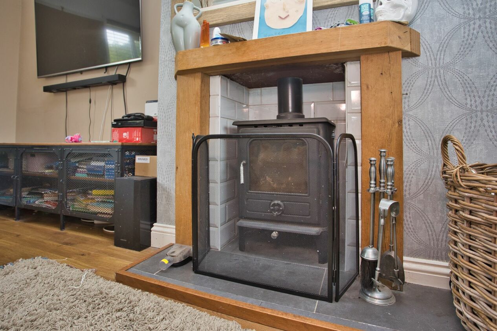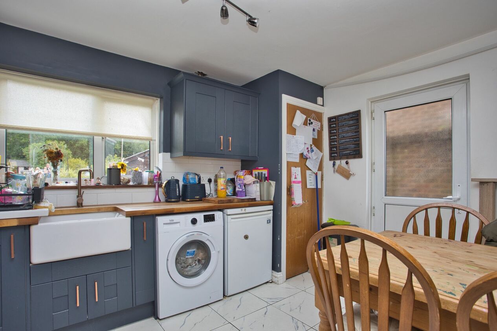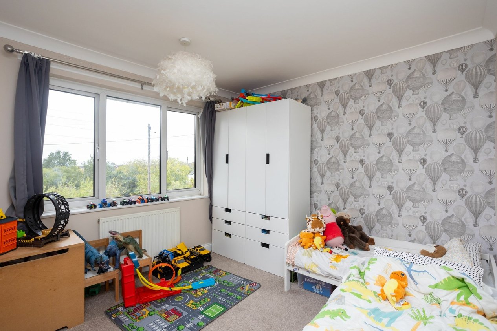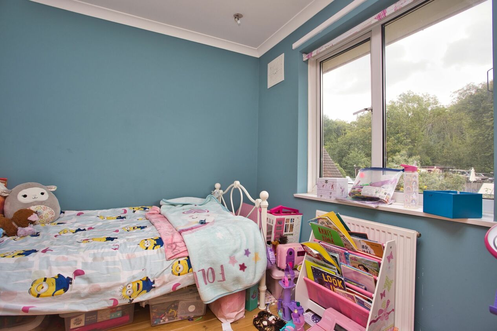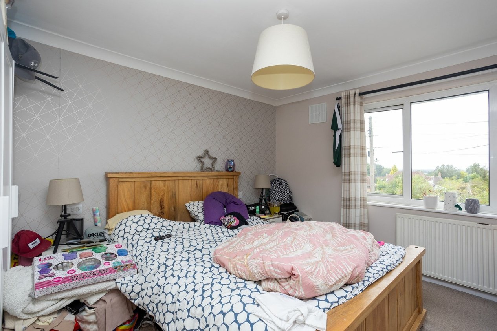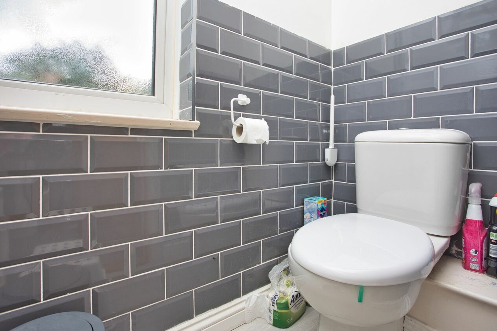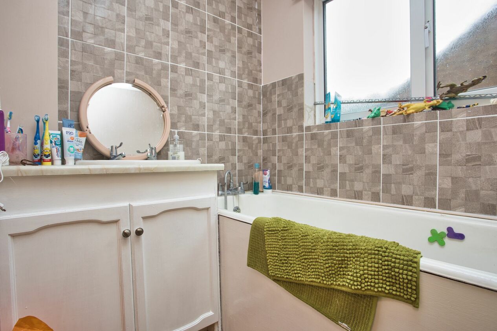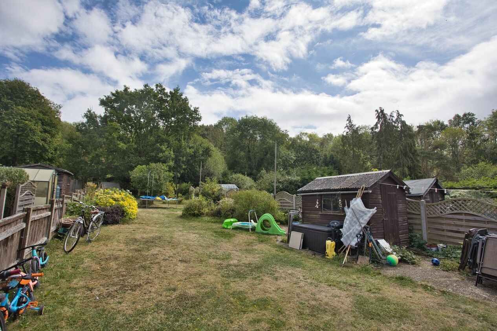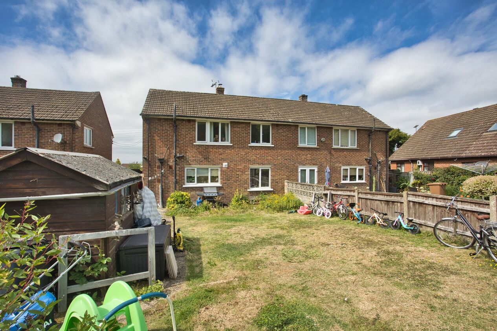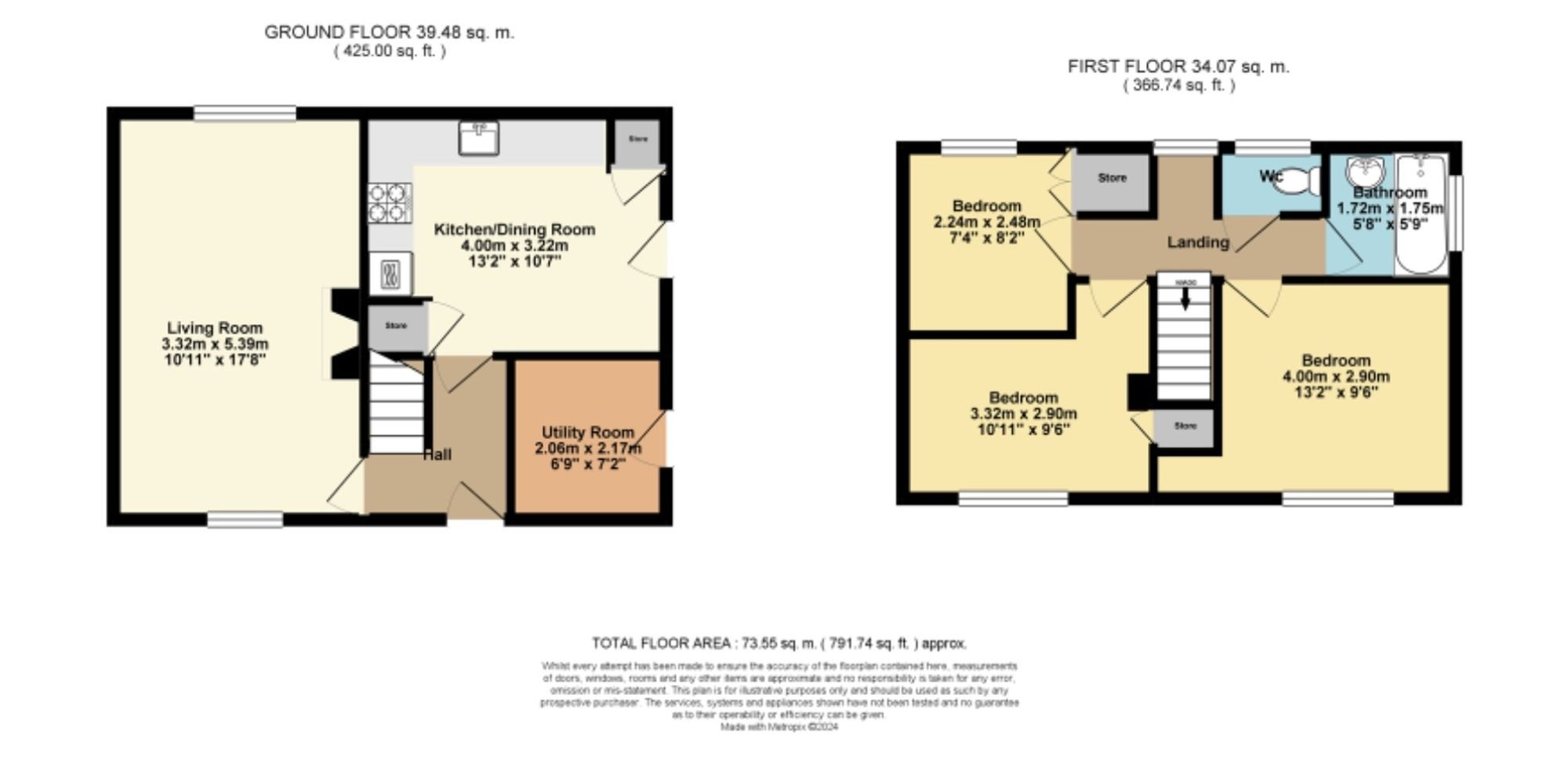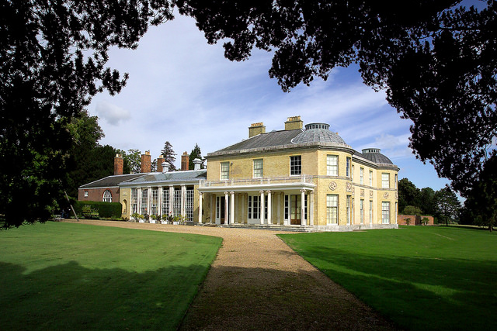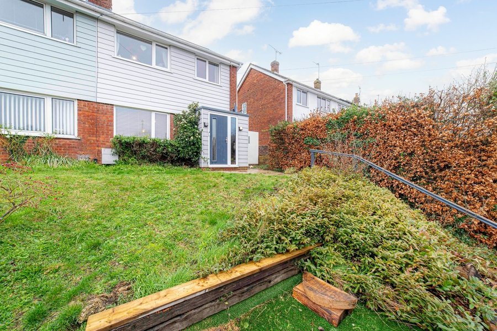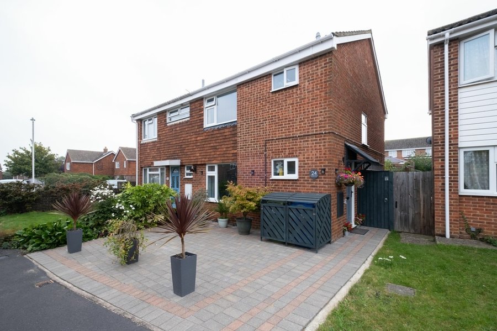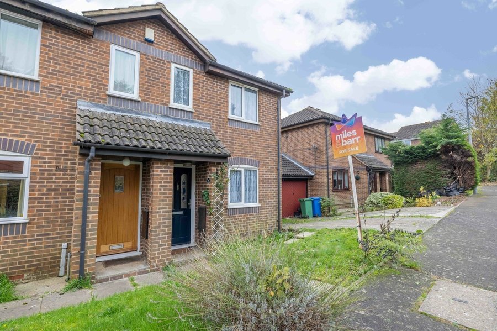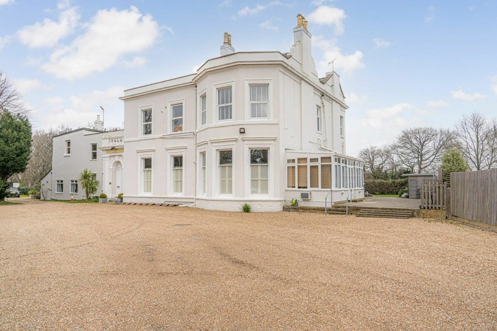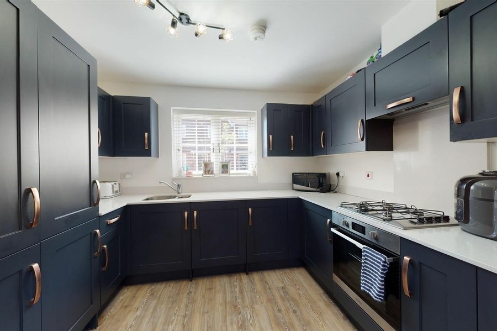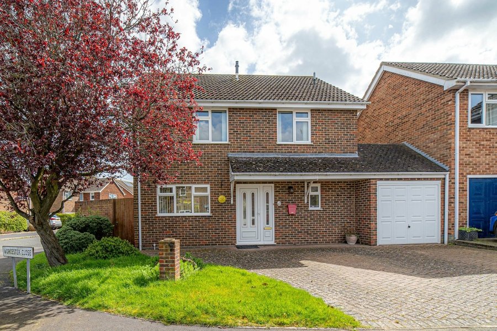Dunkirk Road North, Faversham, ME13
3 bedroom house for sale
GREAT FAMILY HOME WITH SPACE FOR CHILDREN TO PLAY!
Miles and Barr are delighted to be marketing this substantial three bedroom home in Dunkirk Road North. The property is situated on a quiet cul-de-sac and is surrounded with orchard and woodlands around. One of the key selling points with the home is the rear garden which measures approximately 100ft; currently it is largely a blank canvas, but offers fantastic space for children to run around or could be landscaped to create all sorts of options.
Internally the house offers lovely bright accommodation. As you enter into the property there is a spacious hallway. Straight ahead leads into the modern kitchen/diner which offers a good amount of cupboard and worktop space, and is finished to a high standard with wooden worktops. From the hallway there is also the lounge which offers a great amount of space and is double aspect with windows at either end. There is also a log burner installed for those cosy winter nights!
The stairs run up the middle of the property and at the top of the stairs is a lovely big window with views out over the rear garden. The landing then provides access to all rooms. There are three bedrooms which would best be described as two double bedrooms and a large single bedroom.
Viewing would be highly recommended. Please call Miles and Barr to arrange an appointment today.
These details are yet to be approved by the vendor.
Identification checks
Should a purchaser(s) have an offer accepted on a property marketed by Miles & Barr, they will need to undertake an identification check. This is done to meet our obligation under Anti Money Laundering Regulations (AML) and is a legal requirement. We use a specialist third party service to verify your identity. The cost of these checks is £60 inc. VAT per purchase, which is paid in advance, when an offer is agreed and prior to a sales memorandum being issued. This charge is non-refundable under any circumstances.
Room Sizes
| Entrance Hall | Leading to |
| Lounge | 10' 11" x 17' 8" (3.32m x 5.39m) |
| Kitchen/ Diner | 13' 1" x 10' 7" (4.00m x 3.22m) |
| Utility Room | 6' 9" x 7' 1" (2.06m x 2.17m) |
| First Floor | Leading to |
| Bedroom | 10' 11" x 9' 6" (3.32m x 2.90m) |
| Bedroom | 7' 4" x 8' 2" (2.24m x 2.48m) |
| Wc | With toilet |
| Bathroom | 5' 8" x 5' 9" (1.72m x 1.75m) |
| Bedroom | 13' 1" x 9' 6" (4.00m x 2.90m) |
