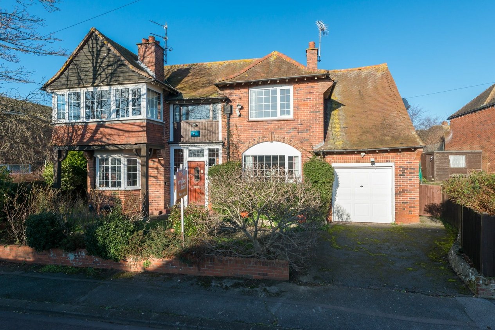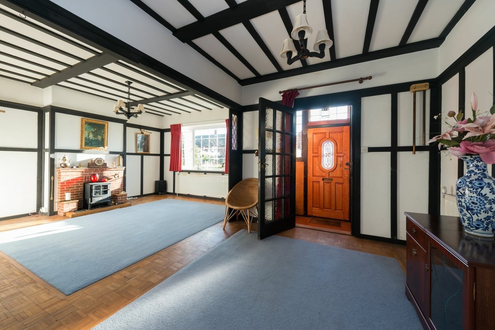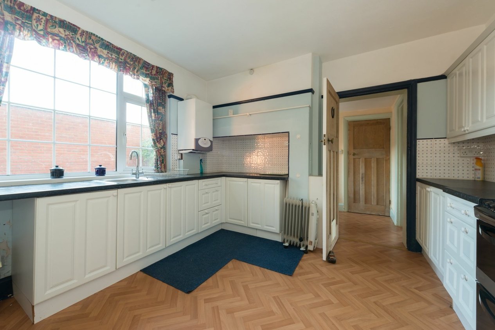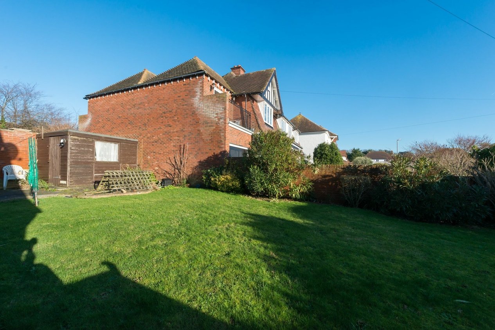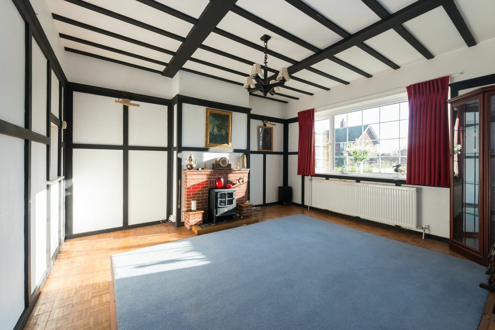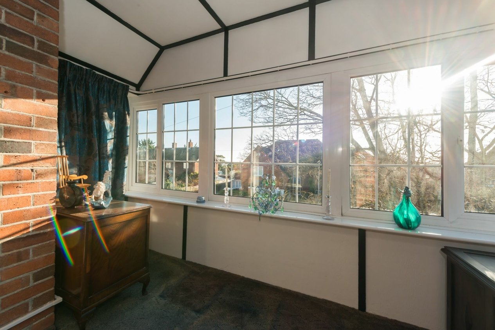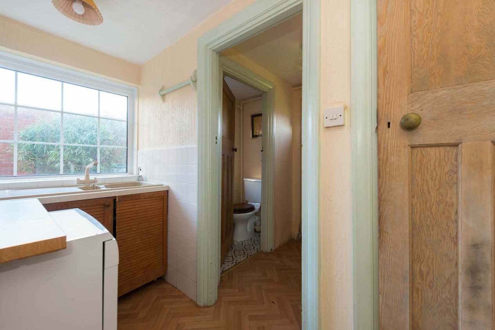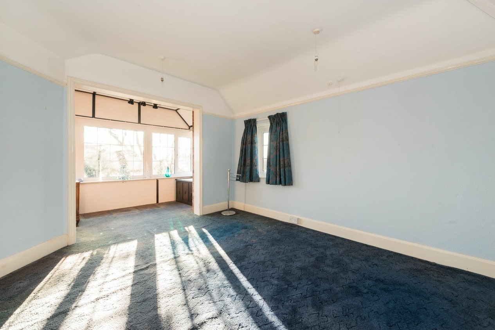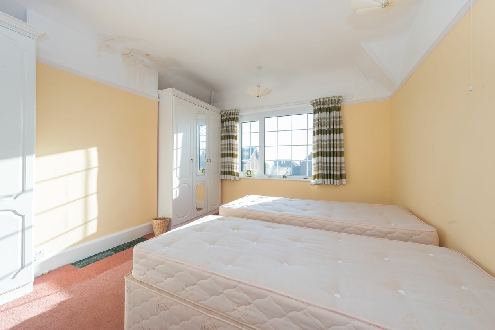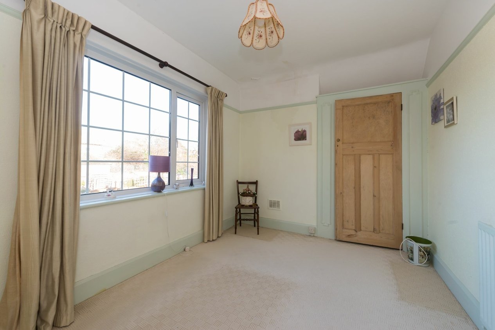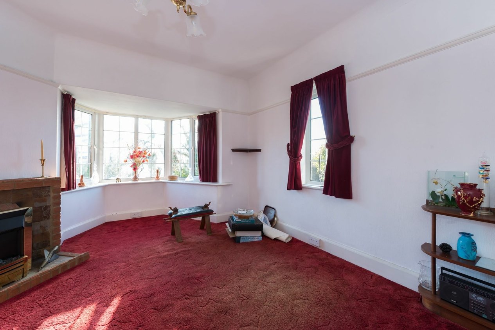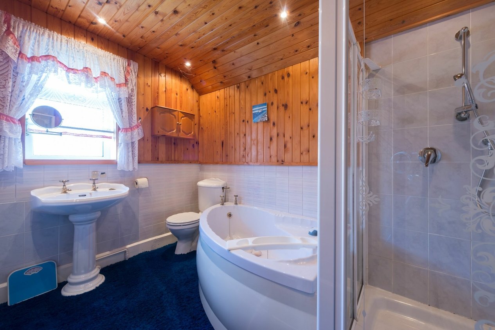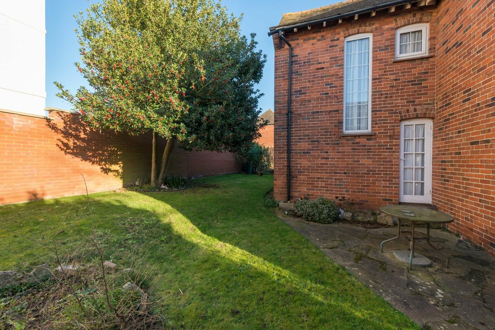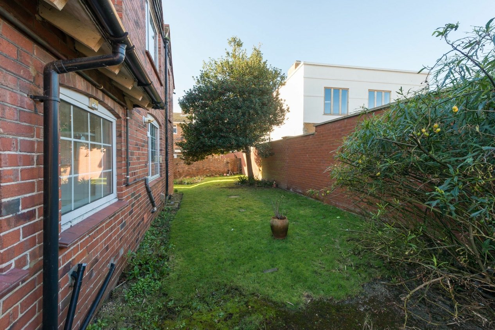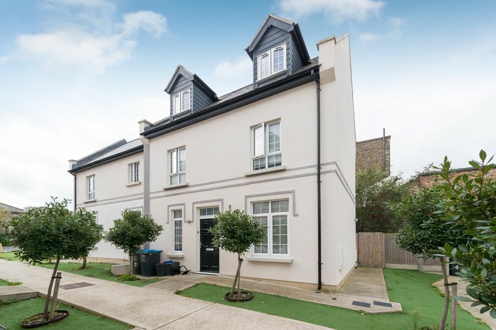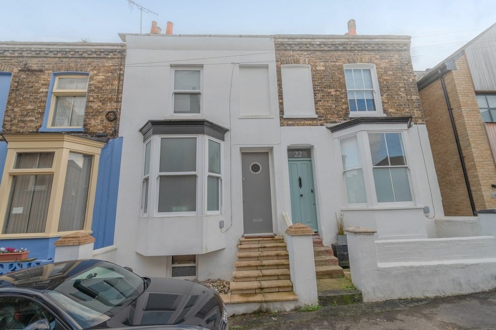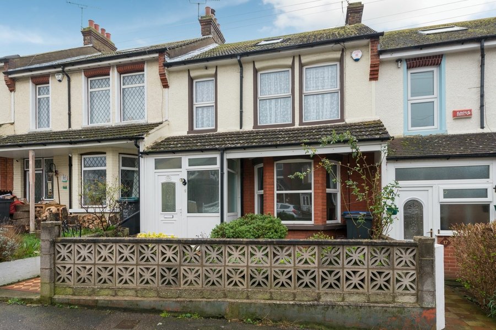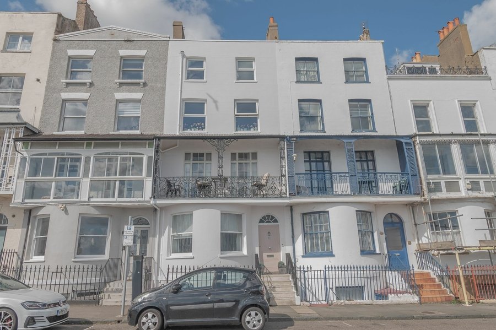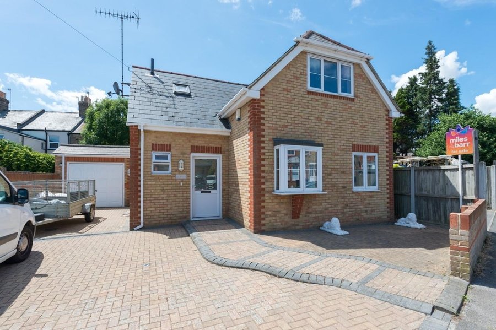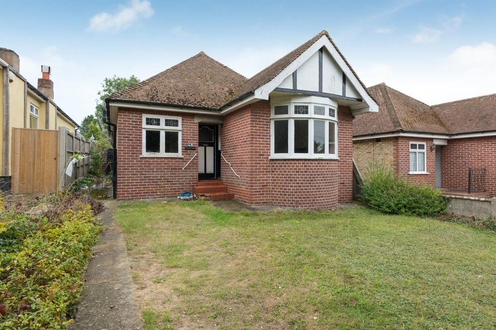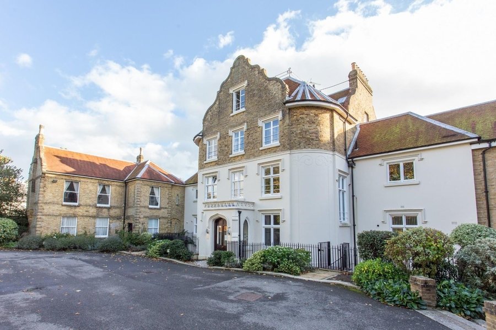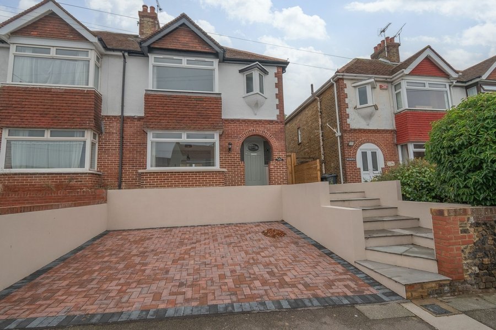Durlock Avenue, Ramsgate, CT11
4 bedroom house for sale
This 1930's style four-bedroom detached house is situated in the highly sought-after West Cliff location, offering views of the sea. With vacant possession, this property provides an opportunity to create a dream home with its many unique features and ample living space.
The ground floor boasts two spacious reception rooms, perfect for entertaining guests or relaxing with family, along with a fitted kitchen featuring a separate utility room for added convenience. Upstairs, you will find four generously-sized bedrooms, offering plenty of space for a growing family or visiting guests.
Step outside and discover the beauty of the wrap-around gardens, meticulously maintained to provide a stunning and private outdoor haven. The gardens offer a peaceful retreat to enjoy the fresh sea breeze or host summer gatherings. With a garage and additional off-street parking, there is ample space for multiple vehicles.
Ideally located in a prime area, this property is just a short stroll away from the vibrant shops, restaurants, and amenities of the West Cliff neighbourhood. Proximity to the beach and coastal walks make this property an exquisite choice for those who enjoy an active, coastal lifestyle. Commuters will appreciate the easy access to transport links, including nearby train stations and major road networks.
In summary, this exceptional four-bedroom detached house offers a unique opportunity to own a stunning property in a sought-after location, with breath-taking sea views and an array of modern features. With its wrap-around gardens, garage, and excellent transport links, this property is sure to exceed your expectations of the perfect family home. Don't miss this incredible opportunity to make this house your forever dream home.
Identification checks
Should a purchaser(s) have an offer accepted on a property marketed by Miles & Barr, they will need to undertake an identification check. This is done to meet our obligation under Anti Money Laundering Regulations (AML) and is a legal requirement. We use a specialist third party service to verify your identity. The cost of these checks is £60 inc. VAT per purchase, which is paid in advance, when an offer is agreed and prior to a sales memorandum being issued. This charge is non-refundable under any circumstances.
Room Sizes
| Porch | Leading to |
| Dining Room | 21' 4" x 16' 2" (6.50m x 4.93m) |
| Lounge | 17' 7" x 12' 0" (5.36m x 3.66m) |
| Kitchen | 11' 9" x 11' 8" (3.58m x 3.56m) |
| Utility Room | 9' 8" x 4' 4" (2.95m x 1.32m) |
| Wc | With toilet and hand wash basin |
| First Floor | Leading to |
| Bedroom | 20' 7" x 12' 0" (6.27m x 3.66m) |
| Bedroom | 12' 8" x 9' 0" (3.86m x 2.74m) |
| Bedroom | 14' 0" x 10' 8" (4.27m x 3.25m) |
| Bedroom | 10' 8" x 8' 6" (3.25m x 2.59m) |
| Bathroom | 10' 0" x 6' 9" (3.05m x 2.06m) |
| Wc | Separate toilet and hand wash basin |
