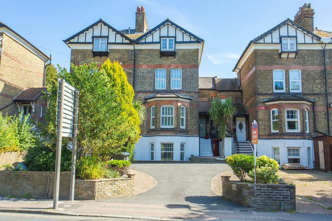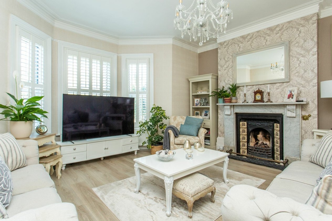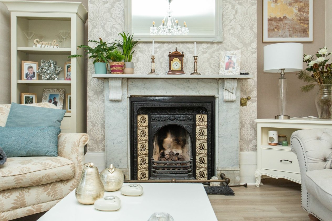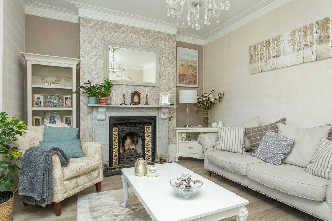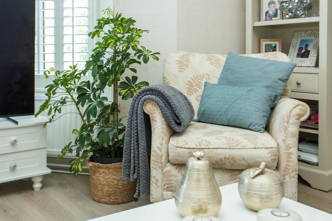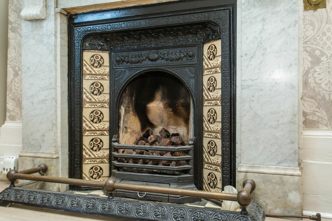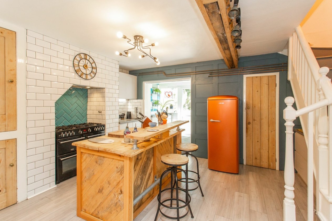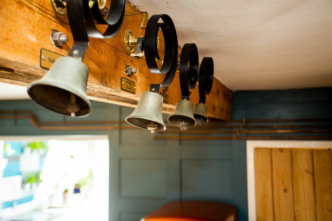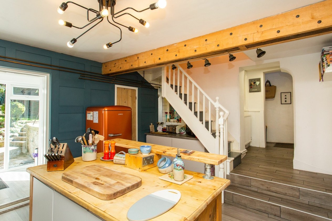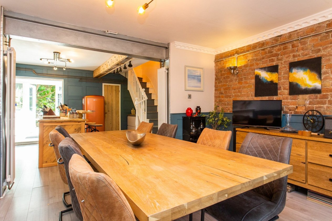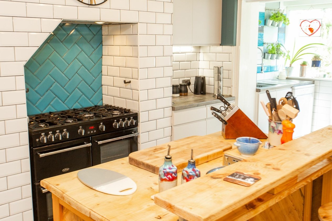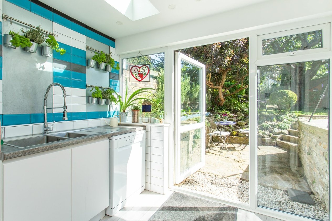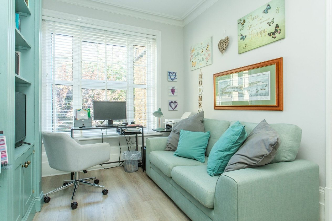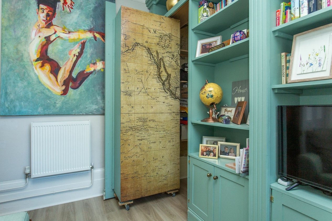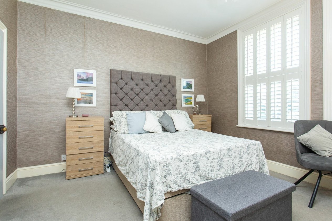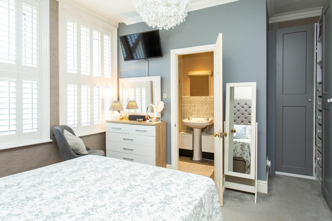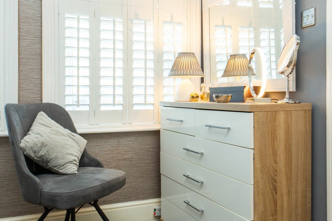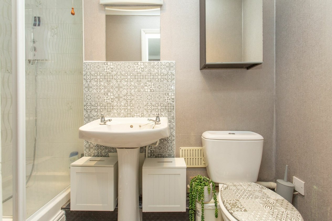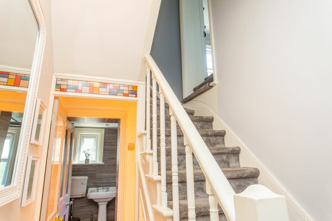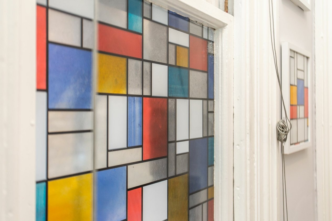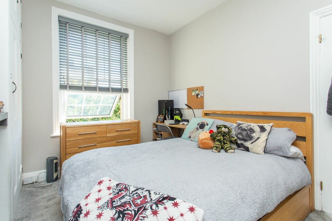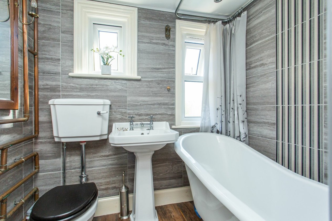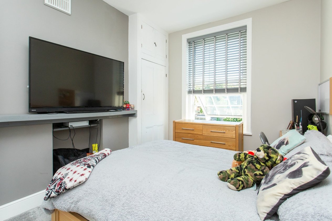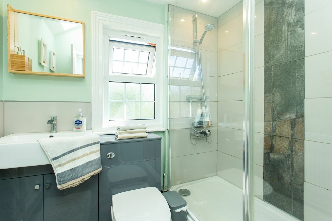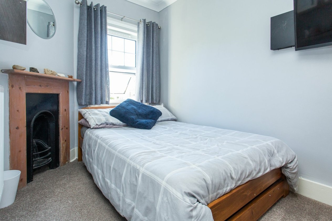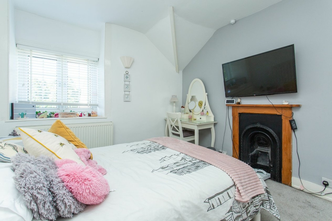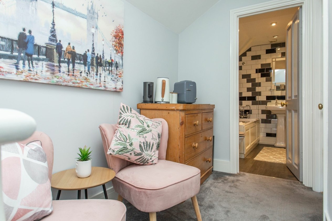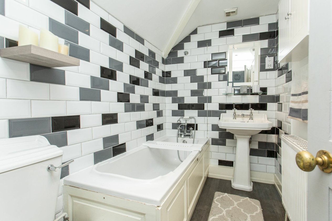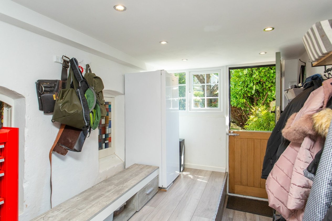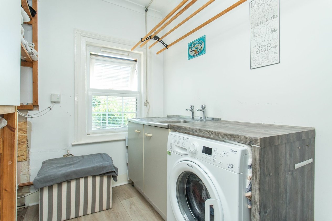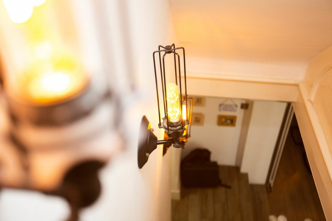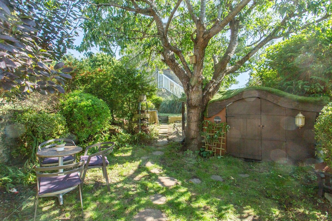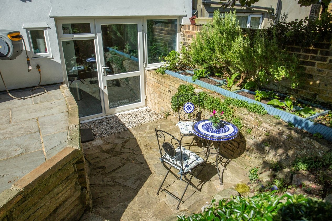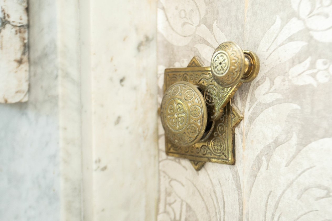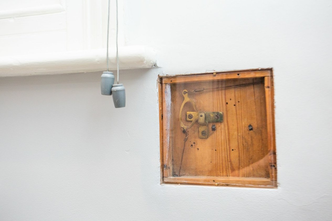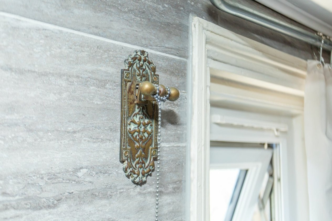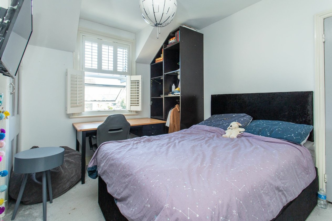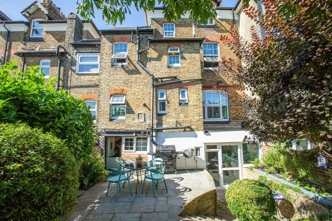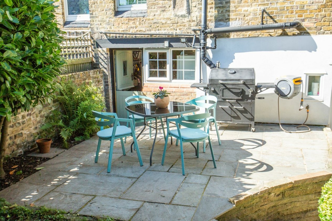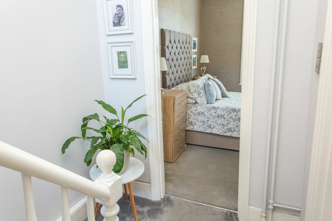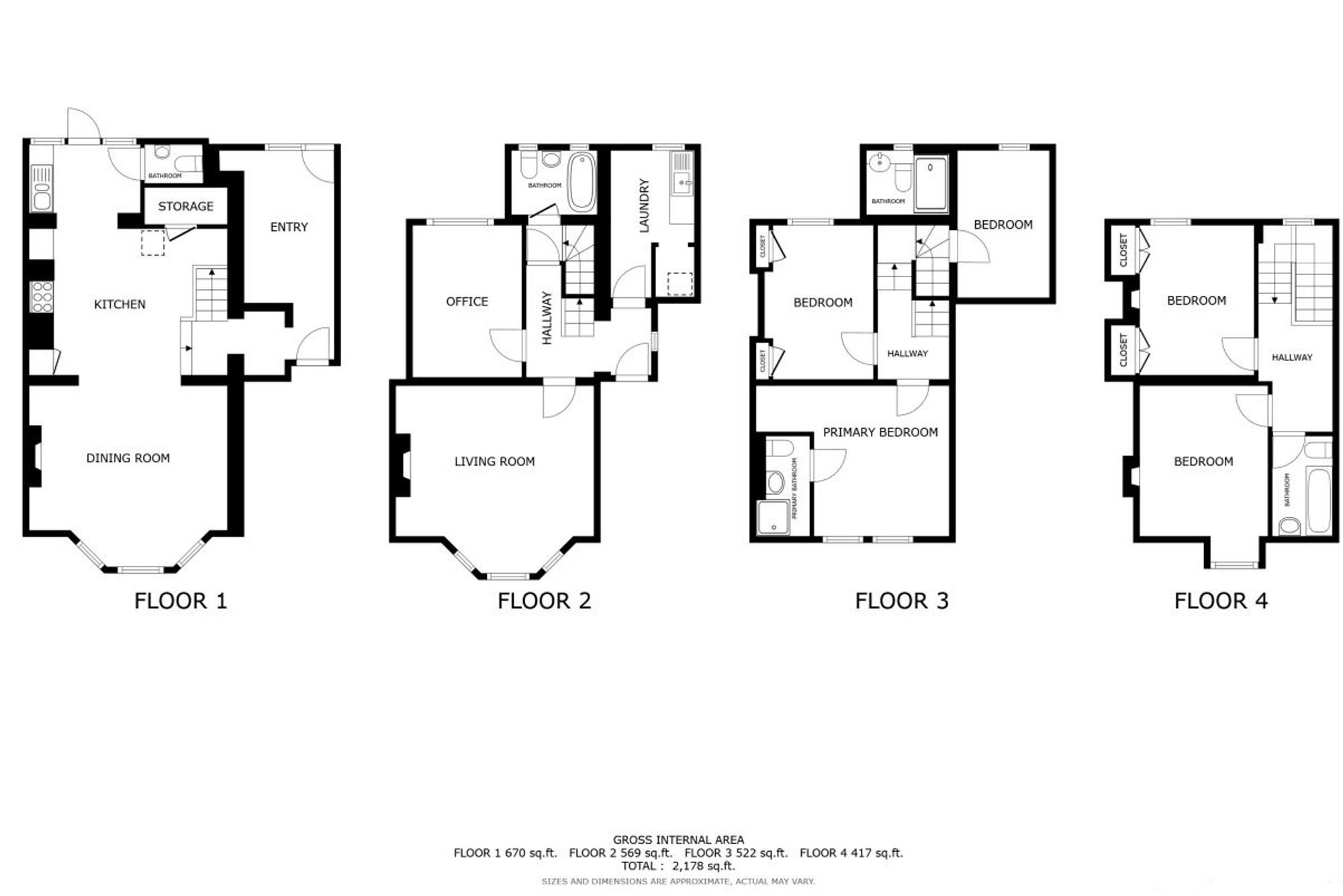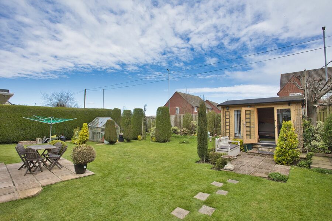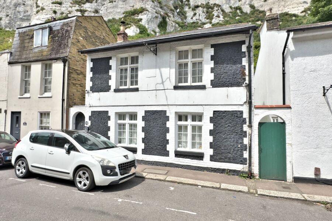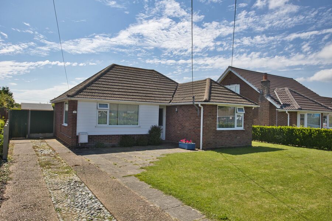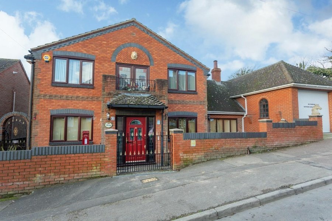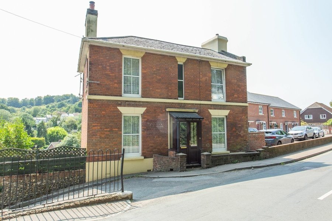Frith Road, Dover, CT16
5 bedroom house for sale
Situated in the heart of a sought-after neighbourhood, this remarkable five-bedroom semi-detached period home offers a unique blend of historic charm and contemporary comforts. Boasting off-road parking for up to four cars, this property has been meticulously restored by the current owners to seamlessly merge original features with modern family living. As you approach the first floor, the original doorbell rings, welcoming you into a spacious hallway which leads through to a large lounge showcasing a bay window and a striking original fireplace. Discover a hidden gem in the form of a library with a secret door, waiting to be explored. A family bathroom resides on this level, offering convenience and elegance. The lower ground floor reveals a stunning modern kitchen and a generously-sized dining room, featuring the functional old servant bells of the property. Additional highlights include a dining room, WC, boot room with garden access, and storage space under the outdoor staircase, ideal for a wine cellar. The upper floors house all the bedrooms, each generously proportioned, with the main bedroom benefitting from an en-suite for added privacy.
Outside, a private and spacious garden awaits, offering a tranquil retreat amidst the hustle and bustle of city life. The lush landscaping provides a serene backdrop for outdoor gatherings and leisure activities. Whether hosting a summer barbeque or simply unwinding after a long day, this expansive outdoor space is perfect for creating lasting memories with family and friends. Imbued with a sense of tranquillity and privacy, the garden presents endless possibilities for relaxation and enjoyment.
This property was constructed with ‘Brick and Blocks’ and has had no adaptations for accessibility.
Identification Checks
Should a purchaser(s) have an offer accepted on a property marketed by Miles & Barr, they will need to undertake an identification check. This is done to meet our obligation under Anti Money Laundering Regulations (AML) and is a legal requirement. We use a specialist third party service to verify your identity. The cost of these checks is £60 inc. VAT per purchase, which is paid in advance, when an offer is agreed and prior to a sales memorandum being issued. This charge is non-refundable under any circumstances.
Room Sizes
| Ground Floor | Ground Floor Entrance Leading To |
| Kitchen / Diner | 15' 8" x 24' 5" (4.78m x 7.44m) |
| WC | With Toilet and Wash Hand Basin |
| Utility Room | 8' 7" x 5' 1" (2.62m x 1.55m) |
| First Floor | First Floor Landing Leading To |
| Utility Room | 6' 7" x 7' 4" (2.01m x 2.24m) |
| Library | 12' 4" x 8' 8" (3.76m x 2.64m) |
| Lounge | 16' 3" x 11' 7" (4.95m x 3.53m) |
| Bathroom | 5' 0" x 6' 6" (1.52m x 1.98m) |
| Second Floor | Second Floor Landing Leading To |
| Bedroom | 11' 7" x 11' 3" (3.53m x 3.43m) |
| En-Suite | 3' 3" x 7' 9" (0.99m x 2.36m) |
| Bedroom | 12' 2" x 9' 5" (3.71m x 2.87m) |
| Shower Room | 5' 5" x 6' 6" (1.65m x 1.98m) |
| Bedroom | 6' 9" x 12' 0" (2.06m x 3.66m) |
| Third Floor | Third Floor Landing Leading To |
| Bathroom | 7' 9" x 5' 0" (2.36m x 1.52m) |
| Bedroom | 10' 0" x 12' 1" (3.05m x 3.68m) |
| Bedroom | 12' 1" x 9' 0" (3.68m x 2.74m) |
