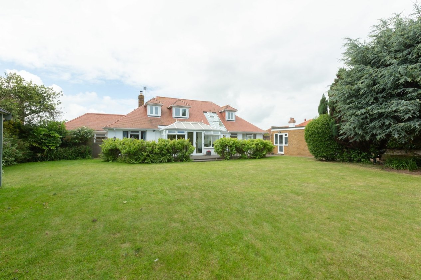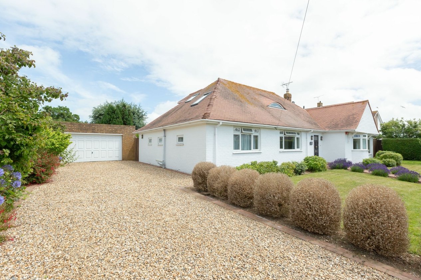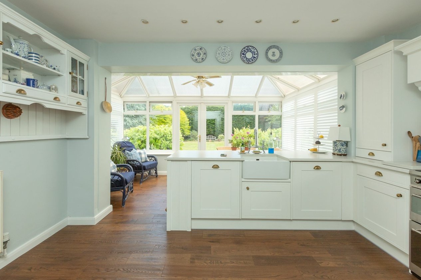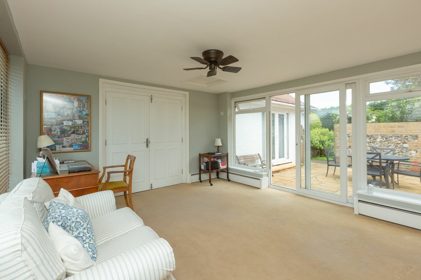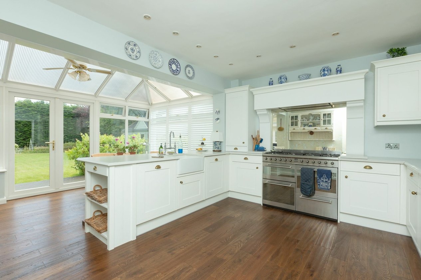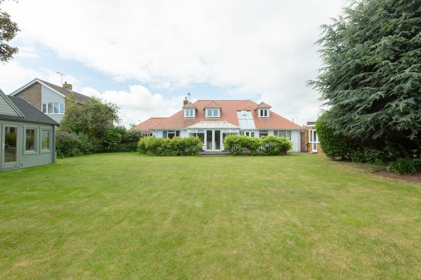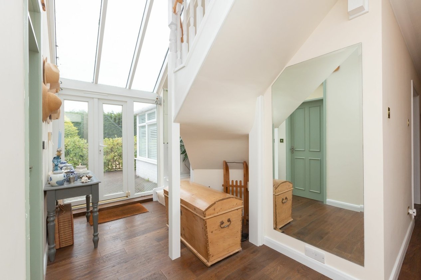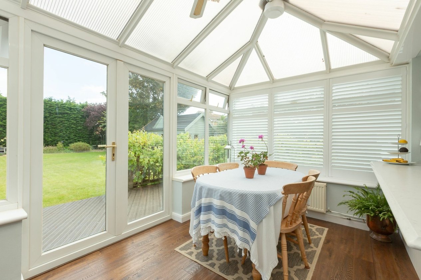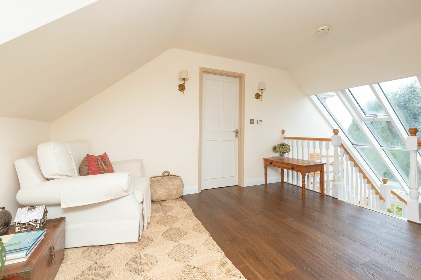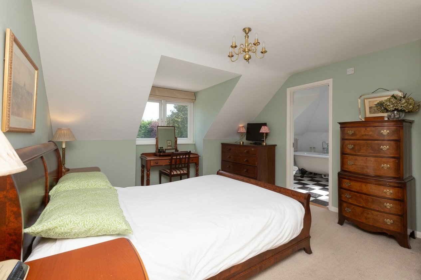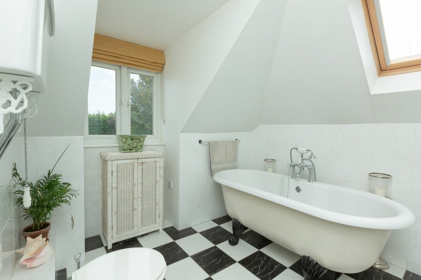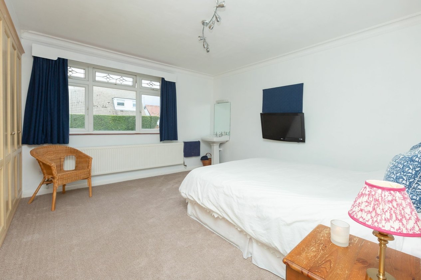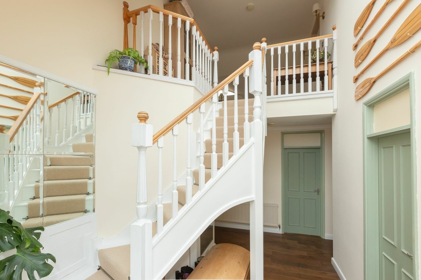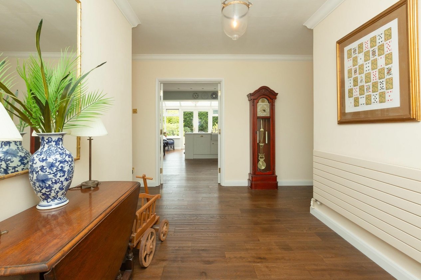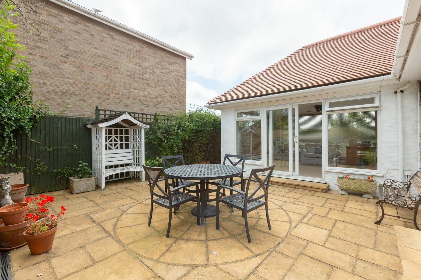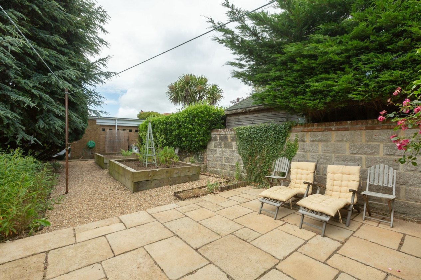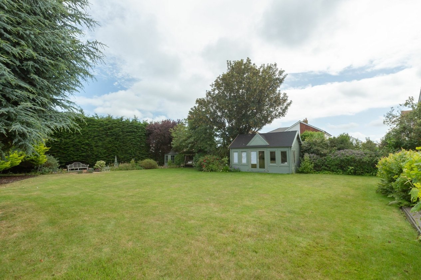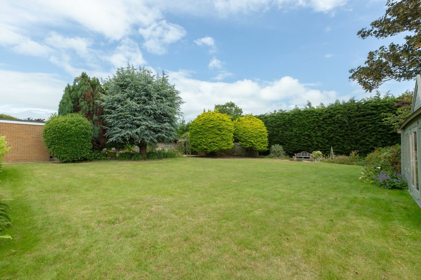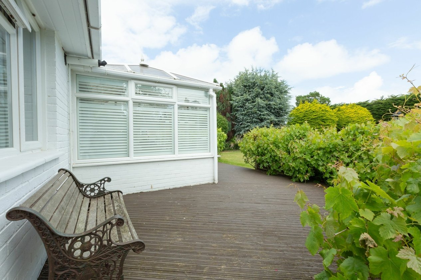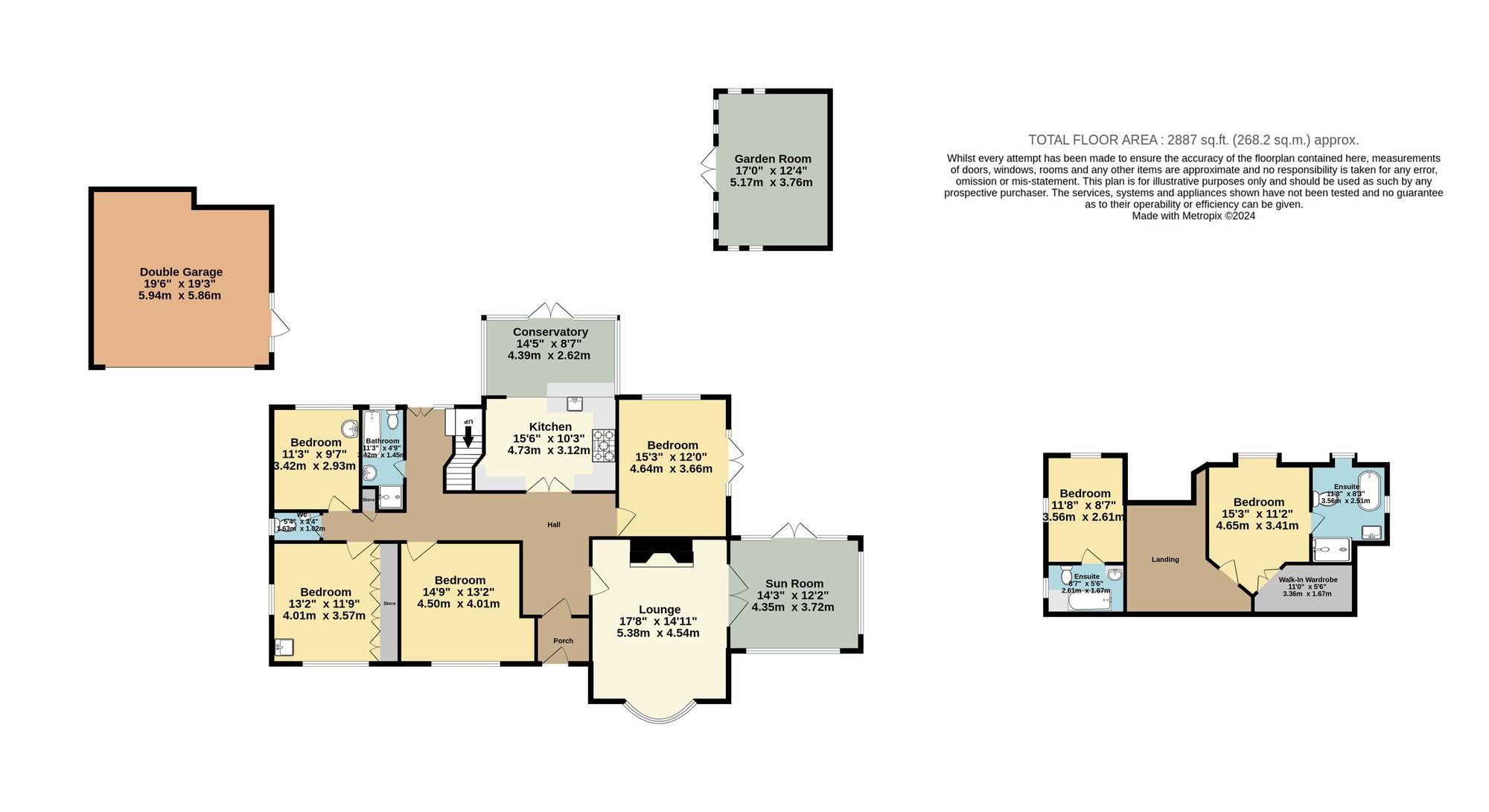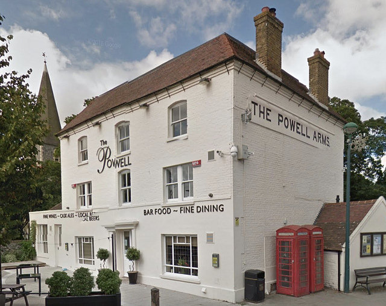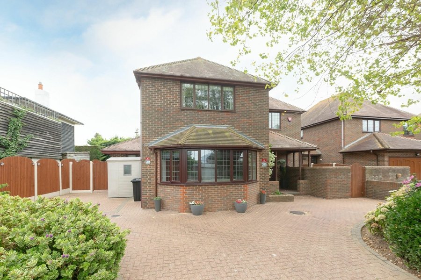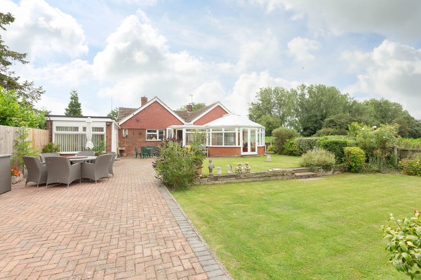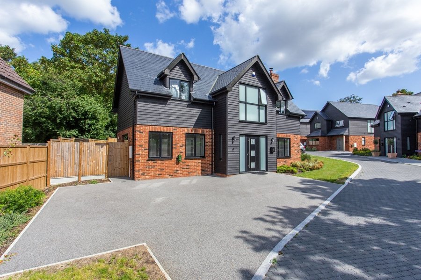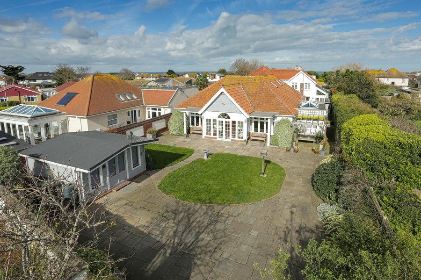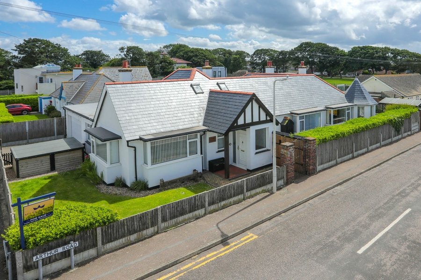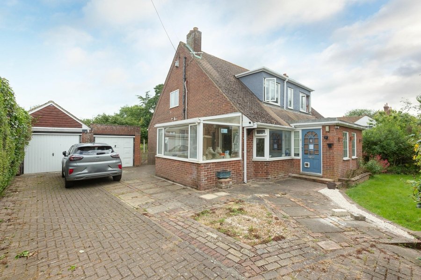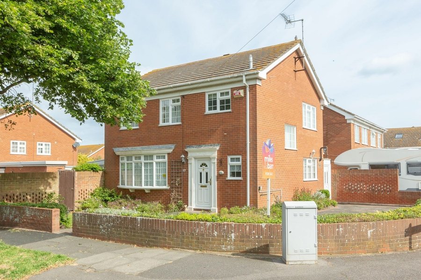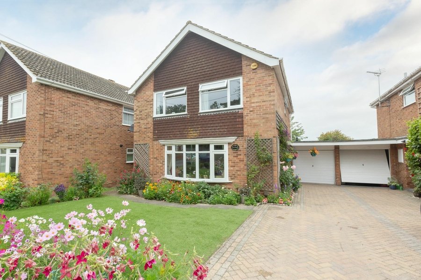Grenham Road, Birchington, CT7
6 bedroom house for sale
RARELY AVAILABLE FAMILY HOME OFFERING FAR MORE THAN MEETS THE EYE!
Nestled in a sought-after seaside location, this substantial detached family home has been cherished for over two decades. Boasting an array of period features, this spacious and versatile property exudes charm and character throughout. Upon entering, you are greeted by a grand entrance hall leading to three double bedrooms, a lounge, dining room (which could serve as a further bedroom), extended sitting room or office with access to a charming courtyard space, and a kitchen diner featuring a bespoke shaker kitchen with larder cupboard and stone worksurfaces. Completing the ground floor are a family bathroom and an additional WC, offering convenience and functionality for daily living.
Ascend the stairs to the first floor, where a spacious landing illuminated by large skylight windows guides you to a master bedroom with ensuite and dressing room, along with another bedroom, providing ample accommodation for the whole family.
Further enhancing the appeal of this property is a double garage and off-street parking for multiple vehicles, ensuring comfort and convenience for residents and guests alike.
Stepping outside, the property boasts a generously proportioned rear garden, beautifully landscaped to create a peaceful oasis. Mature grapevines, a vegetable garden, and a summer house offer the perfect setting to unwind and enjoy the outdoors. A garden room adds a touch of luxury, providing a versatile space for relaxation or entertainment, with dimensions measuring 17'10" x 12'4". Additionally, the property features a spacious deck perfect for outdoor gatherings or al fresco dining.
With its well-appointed interiors, ample outdoor space, and desirable seaside location, this property presents a unique opportunity to own a beautifully presented family home in a prime setting.
This property was constructed with ‘Brick and Blocks’ and has had no adaptations for accessibility.
Identification checks
Should a purchaser(s) have an offer accepted on a property marketed by Miles & Barr, they will need to undertake an identification check. This is done to meet our obligation under Anti Money Laundering Regulations (AML) and is a legal requirement. We use a specialist third party service to verify your identity. The cost of these checks is £60 inc. VAT per purchase, which is paid in advance, when an offer is agreed and prior to a sales memorandum being issued. This charge is non-refundable under any circumstances.
Room Sizes
| Ground Floor Entrance | Entrance Porch And Hallway Leading To |
| Lounge | 17' 8" x 14' 11" (5.38m x 4.55m) |
| Sun Room | 14' 3" x 12' 2" (4.34m x 3.71m) |
| Bedroom | 15' 3" x 12' 0" (4.65m x 3.66m) |
| Kitchen | 15' 6" x 10' 3" (4.72m x 3.12m) |
| Conservatory | 14' 5" x 8' 7" (4.39m x 2.62m) |
| Bathroom | 11' 3" x 4' 9" (3.43m x 1.45m) |
| Bedroom | 11' 3" x 9' 7" (3.43m x 2.92m) |
| WC | 5' 4" x 3' 4" (1.63m x 1.02m) |
| Bedroom | 13' 2" x 11' 9" (4.01m x 3.58m) |
| Bedroom | 14' 9" x 13' 2" (4.50m x 4.01m) |
| First Floor | Leading To |
| Bedroom | 15' 3" x 11' 2" (4.65m x 3.40m) |
| Walk-In Wardobe | 11' 0" x 5' 6" (3.35m x 1.68m) |
| Ensuite | 11' 8" x 8' 3" (3.56m x 2.51m) |
| Bedroom | 11' 8" x 8' 7" (3.56m x 2.62m) |
| En-Suite | 8' 7" x 5' 6" (2.62m x 1.68m) |
