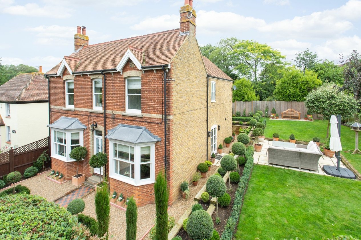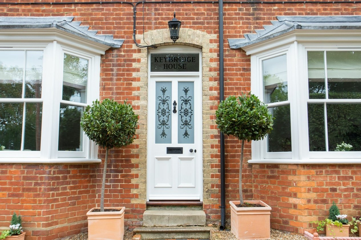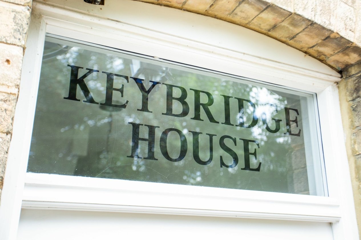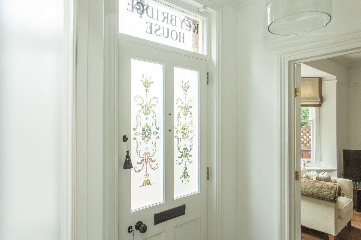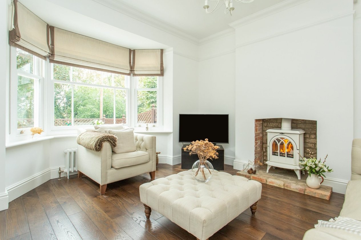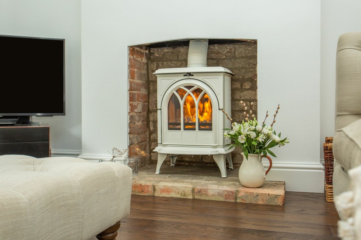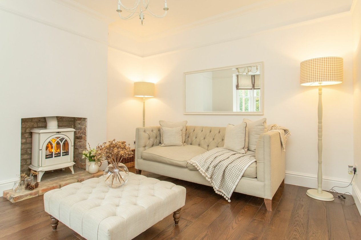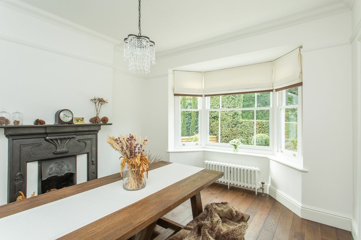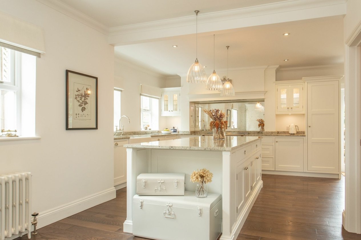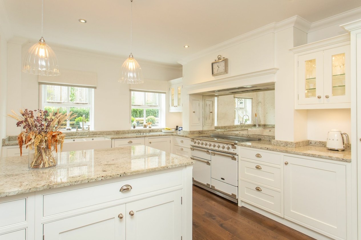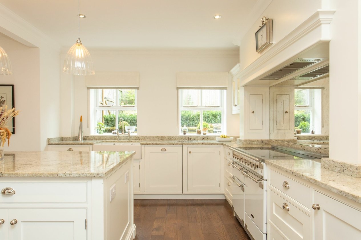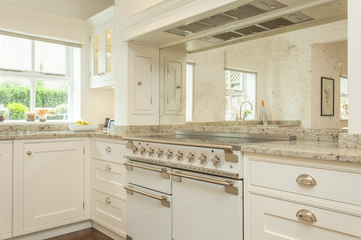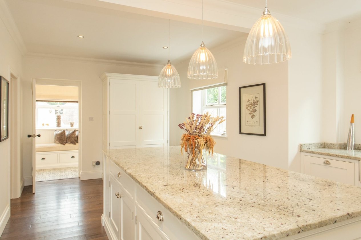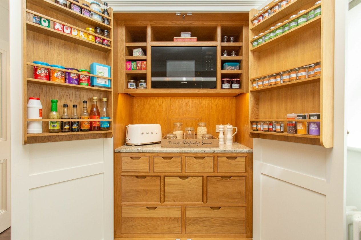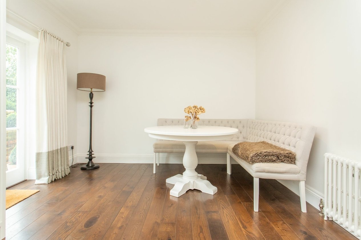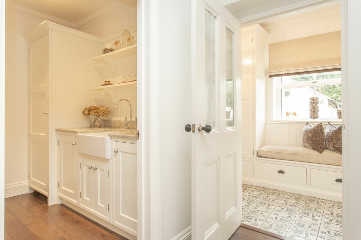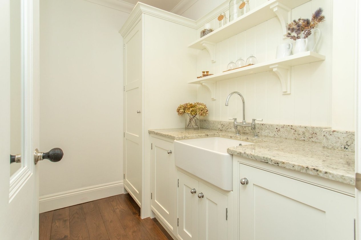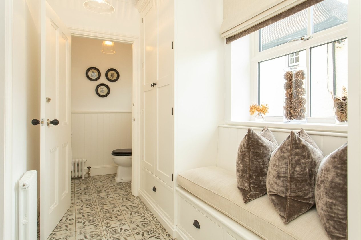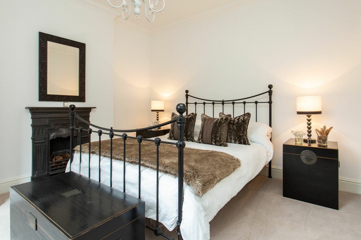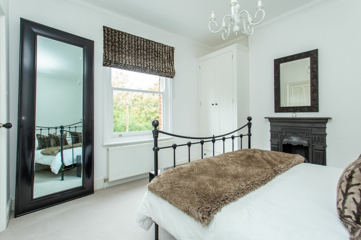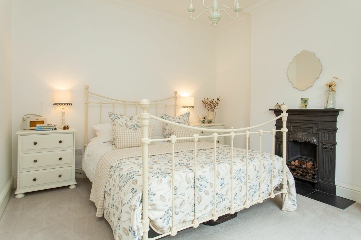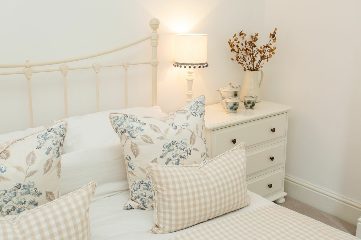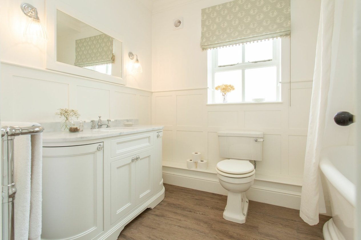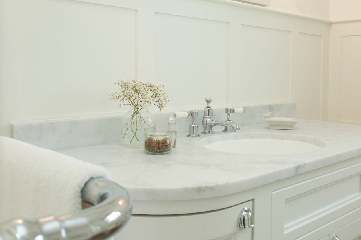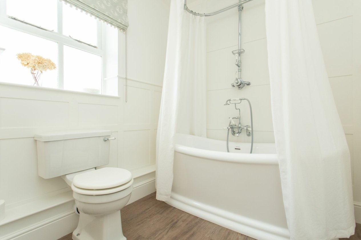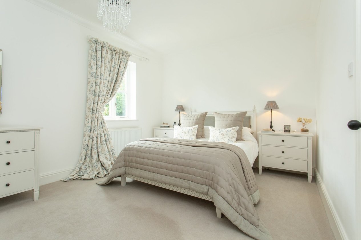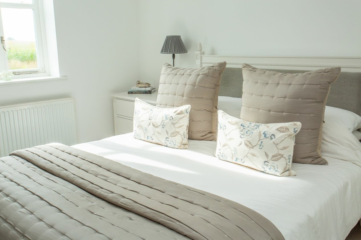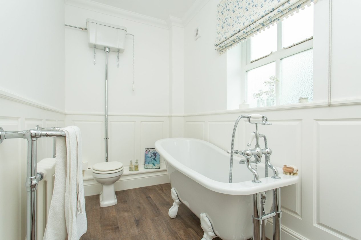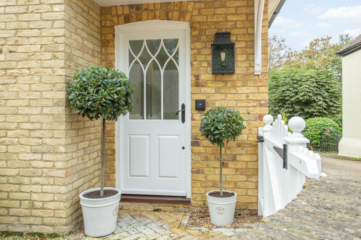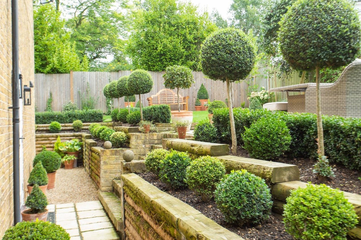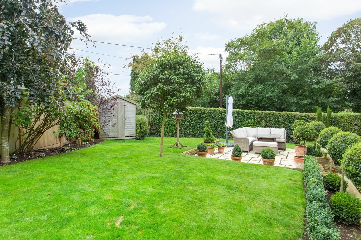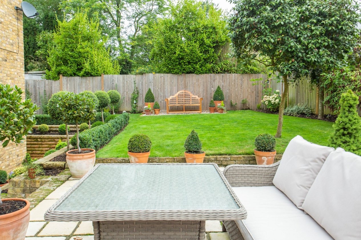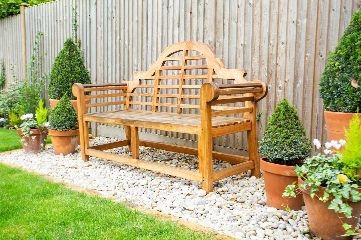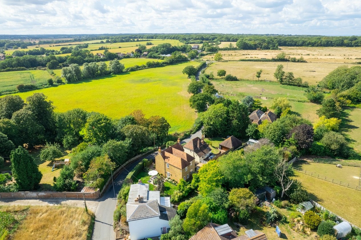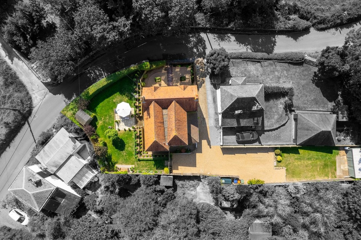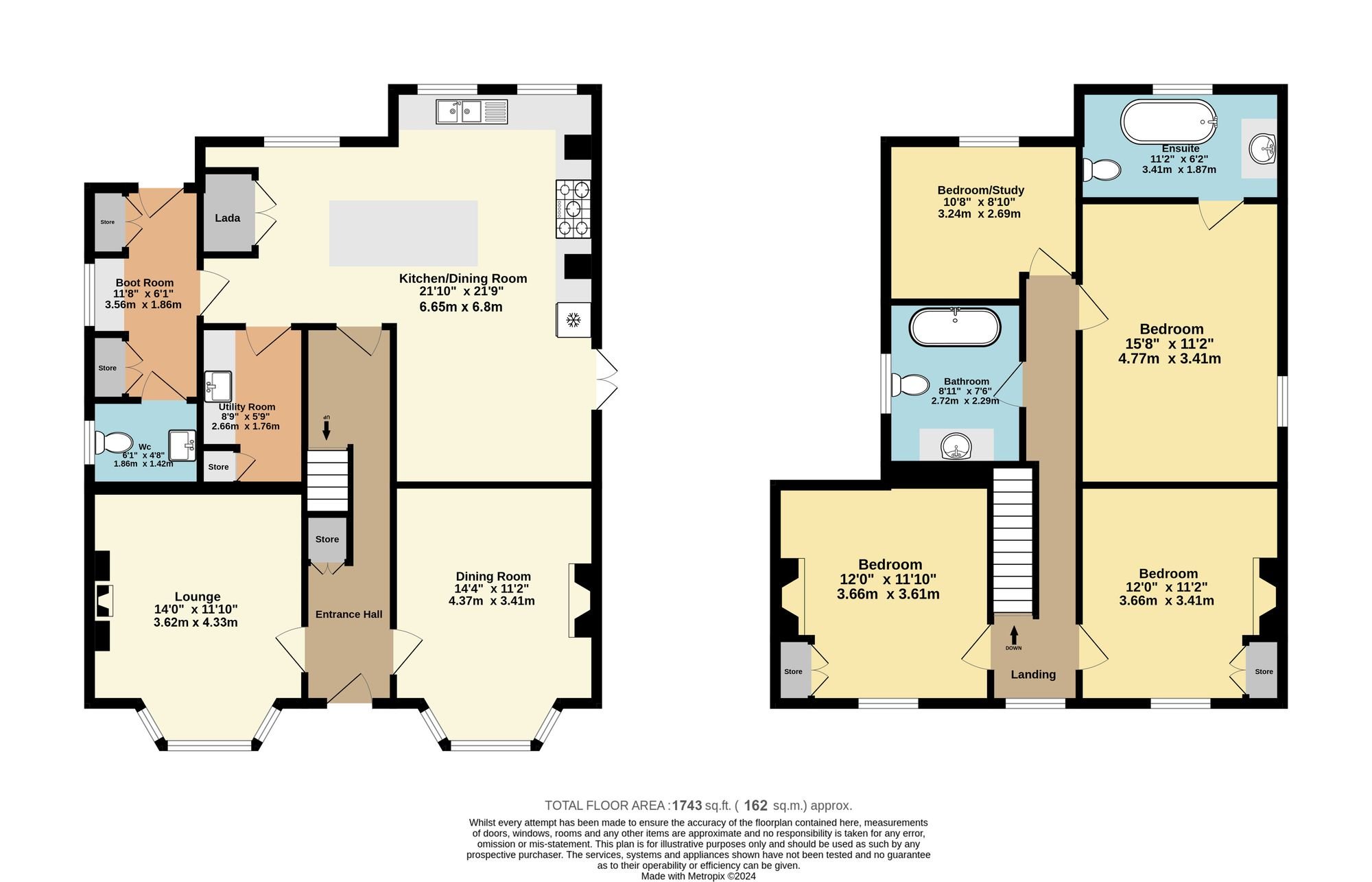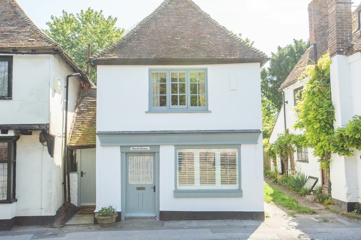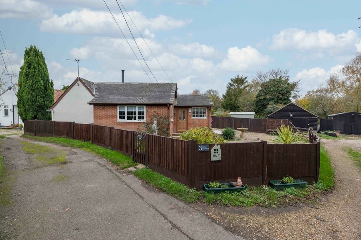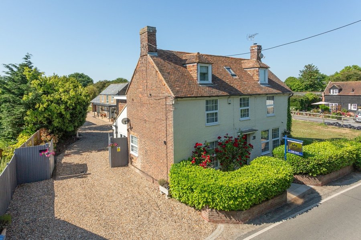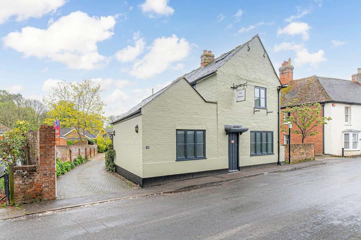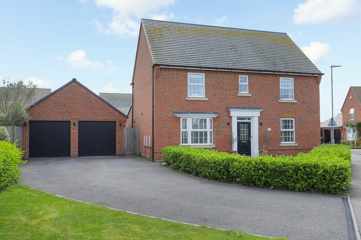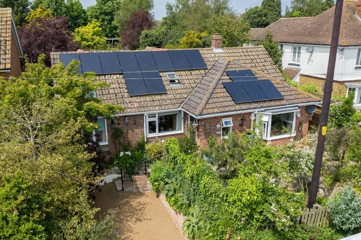Hoath, Canterbury, CT3
4 bedroom house for sale
Miles and Barr are delighted to present this stunning detached period property dating back to the late 1800s, offers a perfect blend of historic charm and modern luxury. Meticulously renovated and extended, this home now boasts over 1,700 square feet of beautifully presented living space. The current owners, with their keen eye for detail, have transformed the property into a masterpiece of design, seamlessly combining traditional features with contemporary elegance.
As you approach the house, a wrought iron gate opens onto a chequered Victorian pathway bordered by topiary hedging and lollipop trees, leading to a striking, symmetrical facade with bay sash windows set against exposed brick. The traditional front door welcomes you into a spacious hallway adorned with intricate architrave, decorative ceiling roses, and detailed panelling. The high ceilings throughout the home further enhance its sense of grandeur.
To the right of the hallway, you'll find a formal dining room with a cast iron fireplace, offering an inviting space for entertaining. On the left, a sitting room features a wood-burning stove, perfect for relaxing evenings. The solid oak flooring flows seamlessly through these rooms to the rear of the property, where the space opens into a large, open-plan kitchen breakfast room. This area, designed and fitted by Collins Bespoke, showcases rich granite worktops, ample cupboard space, and a large breakfast island. The envious larder, complete with luxury oak shelving, opens into a convenient breakfast station. Timber-framed French doors lead from the kitchen to the enchanting south-facing rear garden.
The kitchen is further complemented by a separate utility room leading to a stylish boot room, complete with a sleek water closet and a traditional-style wash basin. Ascending the staircase, with its intricately carved spindles and balustrade, you arrive at a galleried landing that leads to four double bedrooms. The main bedroom has been thoughtfully reconfigured to maximize space and now includes a luxurious en-suite bathroom with a roll-top bath, Victorian-style taps, and a high-level WC. The well-appointed family bathroom features elegant panelling, a freestanding Heritage bathtub with an overhead shower, a quartz-topped vanity unit, and Burlington taps.
Outside, Keybridge House occupies a generous 0.18-acre plot, featuring a gravelled driveway with parking for up to six cars and beautifully landscaped gardens. The south east-facing garden, bordered by raised beds with sleepers and a sandstone patio, enjoys plenty of sunshine, with delicate shade provided by a mature Camellia tree. Additionally, a separate piece of land across the driveway offers potential for various uses, such as a vegetable garden, a small orchard, or even a home office or work studio.
With its exquisite balance of period features and modern conveniences, Keybridge House stands as a testament to fine craftsmanship, bespoke joinery, and elegant decor, making it an exceptional home for those who appreciate both history and contemporary living.
This property is brick and block construction and has had no adaptions for accessibility.
Identification checks
Should a purchaser(s) have an offer accepted on a property marketed by Miles & Barr, they will need to undertake an identification check. This is done to meet our obligation under Anti Money Laundering Regulations (AML) and is a legal requirement. We use a specialist third party service to verify your identity. The cost of these checks is £60 inc. VAT per purchase, which is paid in advance, when an offer is agreed and prior to a sales memorandum being issued. This charge is non-refundable under any circumstances.
Room Sizes
| Entrance Hall | Leading to |
| Lounge | 14' 2" x 11' 11" (4.33m x 3.62m) |
| Dining Room | 14' 4" x 11' 2" (4.37m x 3.41m) |
| Kitchen/ Dining Room | 21' 10" x 22' 4" (6.65m x 6.80m) |
| Utility Room | 8' 9" x 5' 9" (2.66m x 1.76m) |
| Boot Room | 11' 8" x 6' 1" (3.56m x 1.86m) |
| Wc | 6' 1" x 4' 8" (1.86m x 1.42m) |
| First Floor | Leading to |
| Bedroom | 12' 0" x 11' 10" (3.66m x 3.61m) |
| Bedroom | 12' 0" x 11' 2" (3.66m x 3.41m) |
| Bathroom | 8' 11" x 7' 6" (2.72m x 2.29m) |
| Bedroom | 15' 8" x 11' 2" (4.77m x 3.41m) |
| En-Suite | 11' 2" x 6' 2" (3.41m x 1.87m) |
| Bedroom | 10' 8" x 8' 10" (3.24m x 2.69m) |
