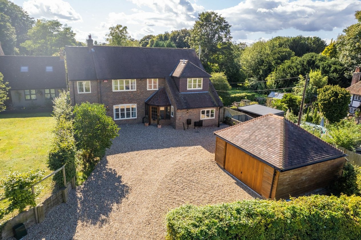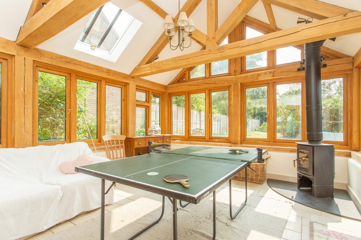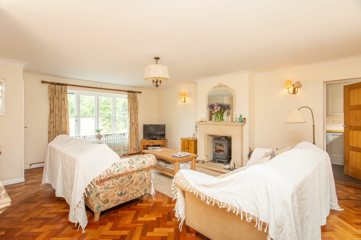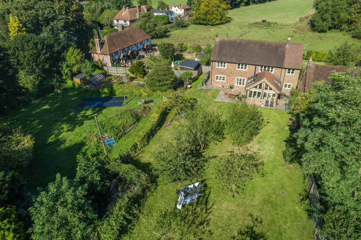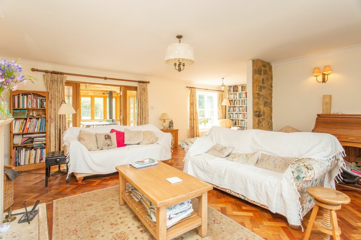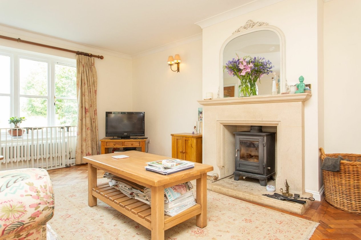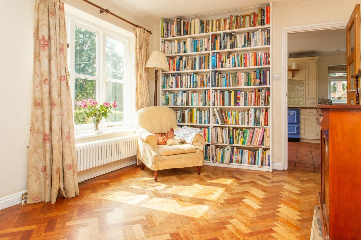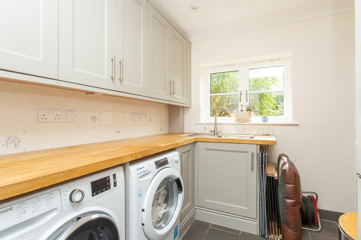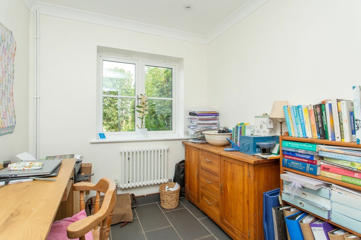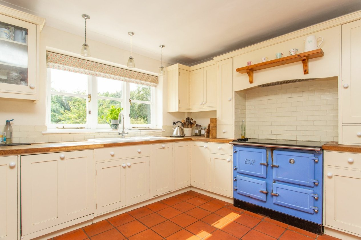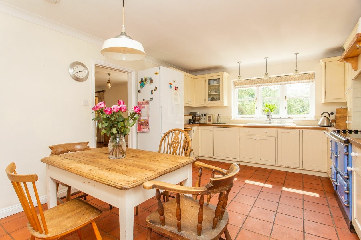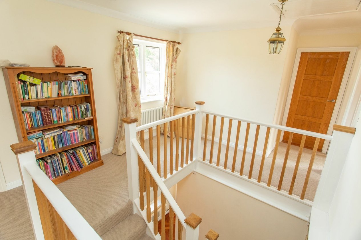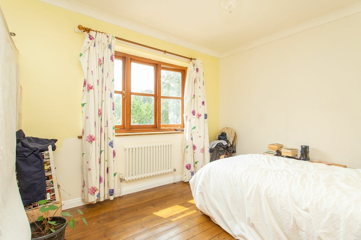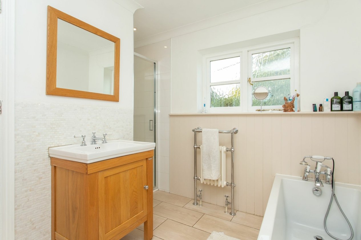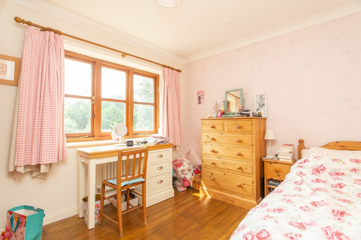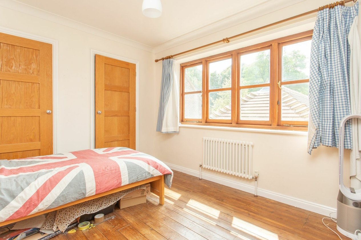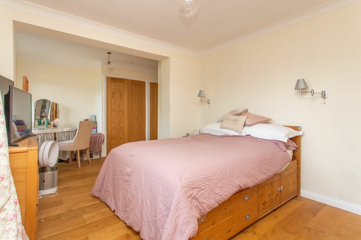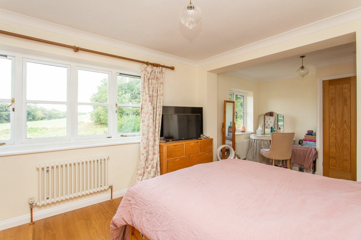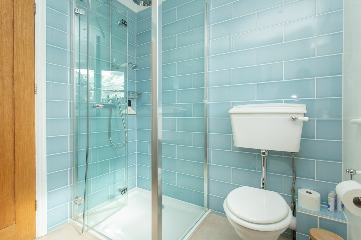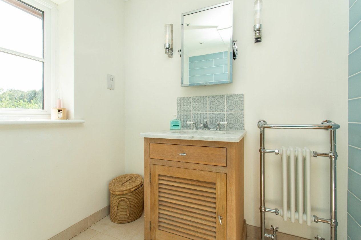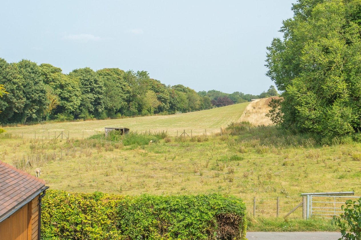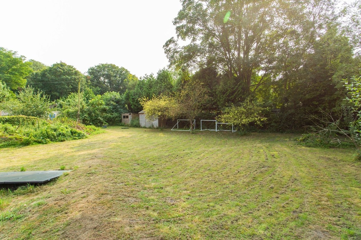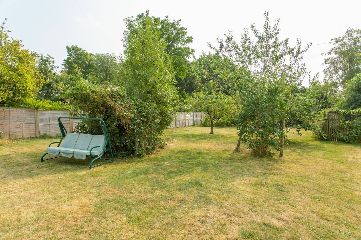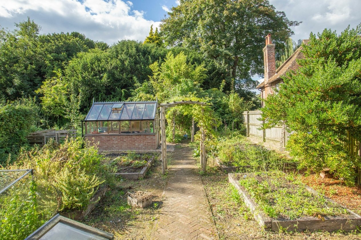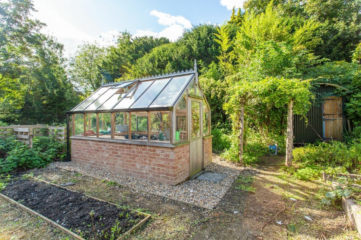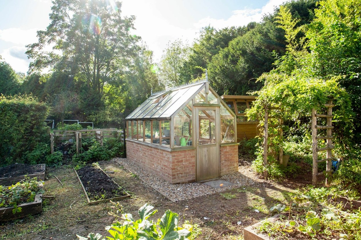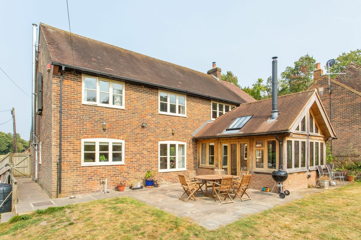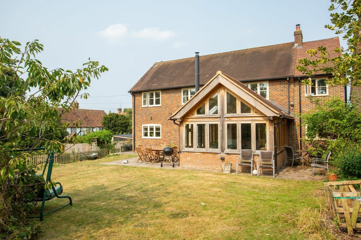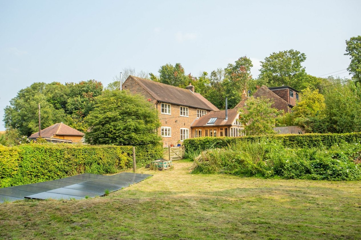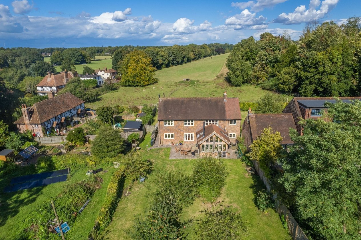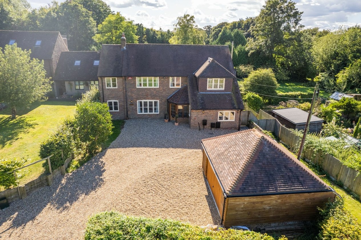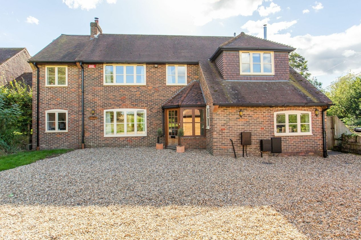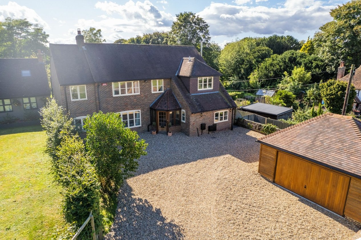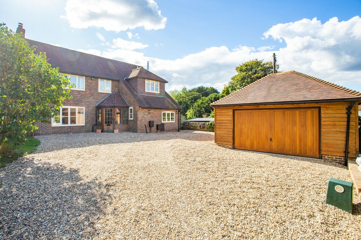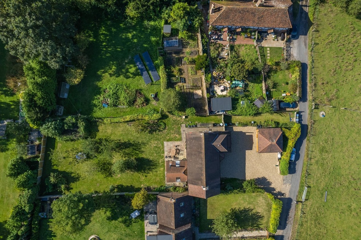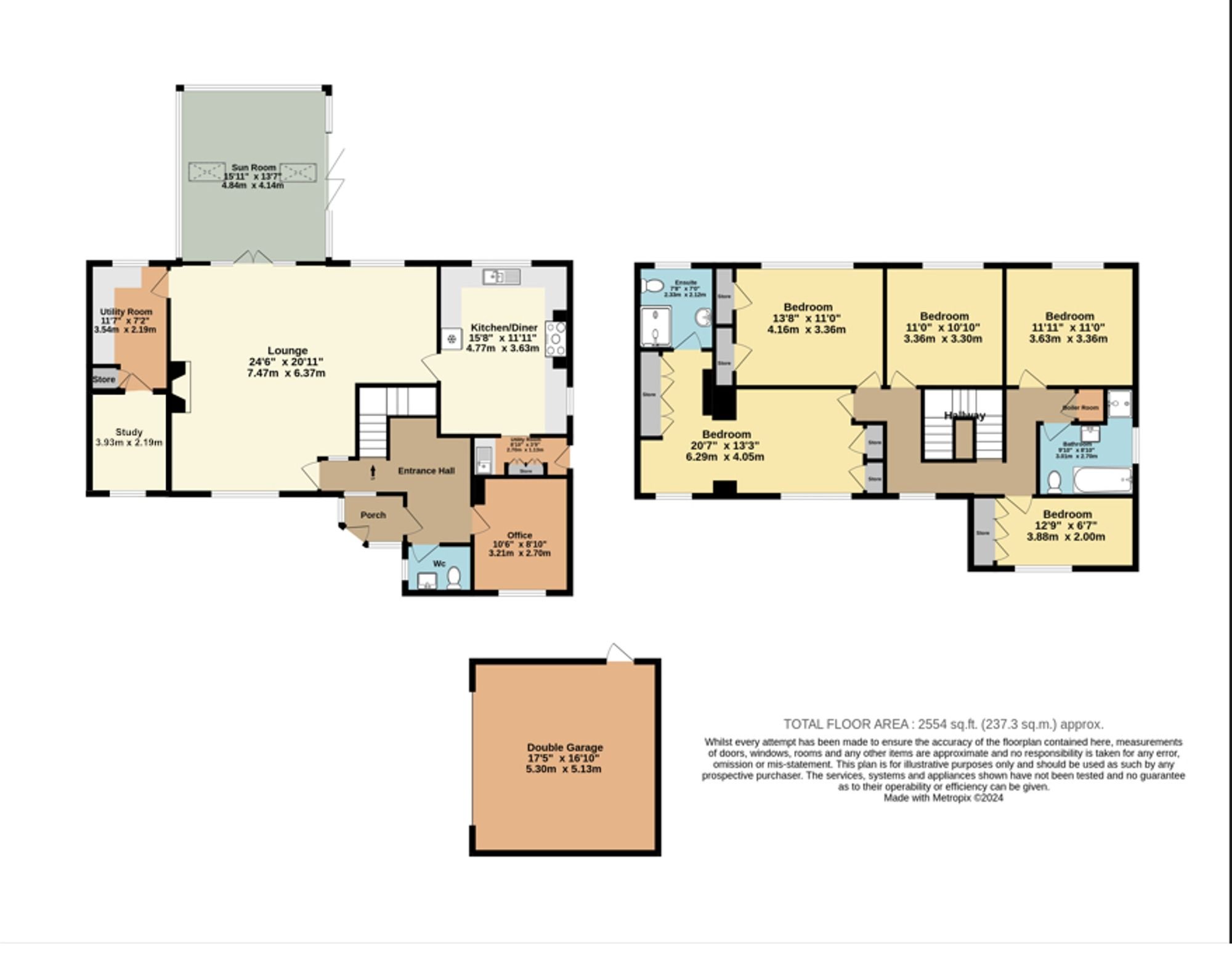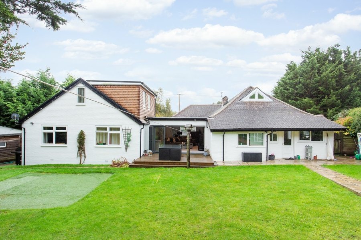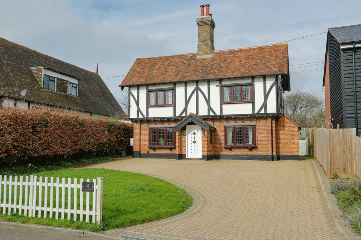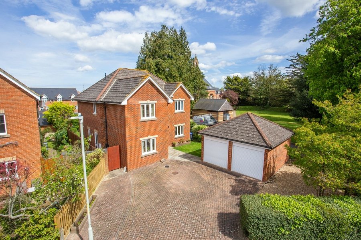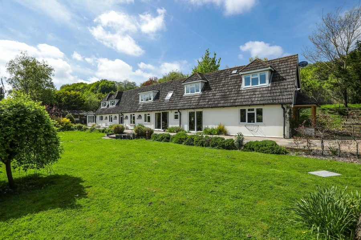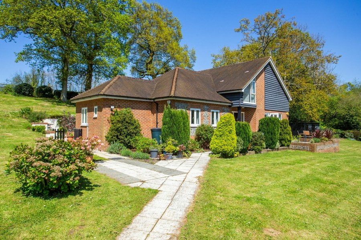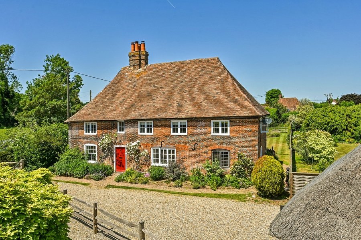Keepers Hill, Canterbury, CT4
5 bedroom house for sale
Introducing a unique opportunity to acquire a spacious and beautifully presented five-bedroom extended detached house, nestled in a delightful rural location with beautiful views to the front and rear.
Upon entering the residence, one is immediately struck by the tasteful decor and attention to detail that runs throughout the home. The well-presented interiors are complemented by a generous living space, ideal for modern family living. The separate handmade kitchen exudes quality and provides ample storage and preparation areas for culinary enthusiasts. You will find a wc, two utility rooms and two office rooms to complete the ground floor. This exceptional property boasts a stunning garden room with a vaulted ceiling and a log burner, creating a perfect space for relaxation and entertainment.
To the first floor you will find five generous bedrooms and the family bathroom. The master bedroom benefits from a dressing room with additional fitted wardrobes and an en suite, offering a touch of luxury and convenience. In addition, the house features a double garage and driveway parking for multiple cars, ensuring ample space for vehicles and storage.
Situated on approximately an acre plot, the property boasts a beautiful garden, providing a tranquil escape from the hustle and bustle of every-day life. Whether you wish to relax outdoors or host gatherings with friends and family, this exquisite garden offers endless possibilities. This garden also features a Woodpecker half brick cedar greenhouse, Shepherds hut, potting shed, several water butts, various fruit and nut trees and a large chicken run. Equipped with solar panels, this eco-friendly home not only reduces utility costs but also contributes toward a more sustainable lifestyle. Almost all of the paint that has been used is eco paint. The eco-conscious features of the property aline with modern trends and offer a unique selling point for potential buyers seeking an environmentally friendly living space.
From the charming garden room to the delightful rural location, this residence offers a picturesque setting for those seeking peaceful countryside living. If you are looking for a home that exudes warmth and elegance while providing modern conveniences, look no further than this remarkable property. Even though this property is located in the countryside, it is only a short walk to the train station and then only a further five minutes into Canterbury.
Identification checks
Should a purchaser(s) have an offer accepted on a property marketed by Miles & Barr, they will need to undertake an identification check. This is done to meet our obligation under Anti Money Laundering Regulations (AML) and is a legal requirement. We use a specialist third party service to verify your identity. The cost of these checks is £60 inc. VAT per purchase, which is paid in advance, when an offer is agreed and prior to a sales memorandum being issued. This charge is non-refundable under any circumstances.
Room Sizes
| Porch | Leading to |
| Entrance Hall | Leading to |
| Wc | With toilet, hand wash basin and underfloor heating |
| Office | 10' 6" x 8' 10" (3.21m x 2.70m) |
| Lounge | 24' 6" x 20' 11" (7.47m x 6.37m) |
| Sun Room | 15' 11" x 13' 7" (4.84m x 4.14m) |
| Utility Room | 11' 7" x 7' 2" (3.54m x 2.19m) |
| Study | 12' 11" x 7' 2" (3.93m x 2.19m) |
| Kitchen/ Diner | 15' 8" x 11' 11" (4.77m x 3.63m) |
| Utility Room | 8' 10" x 3' 8" (2.70m x 1.13m) |
| First Floor | Leading to |
| Bedroom | 11' 11" x 11' 0" (3.63m x 3.36m) |
| Bathroom | 9' 11" x 8' 10" (3.01m x 2.70m) |
| Bedroom | 12' 9" x 6' 7" (3.88m x 2.00m) |
| Bedroom | 11' 0" x 10' 10" (3.36m x 3.30m) |
| Bedroom | 13' 8" x 11' 0" (4.16m x 3.36m) |
| Bedroom | 20' 8" x 13' 3" (6.29m x 4.05m) |
| En-Suite | 7' 8" x 6' 11" (2.33m x 2.12m) |
