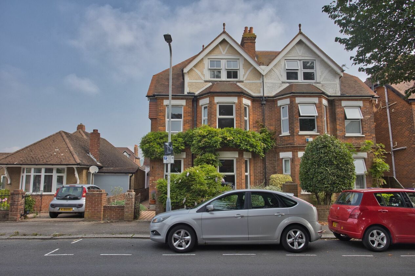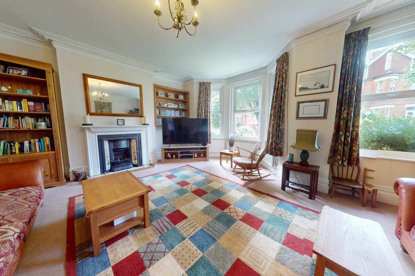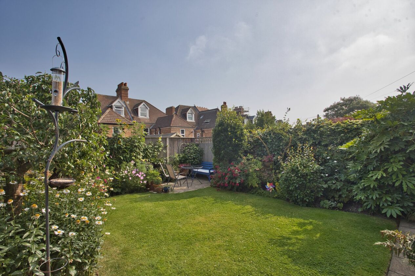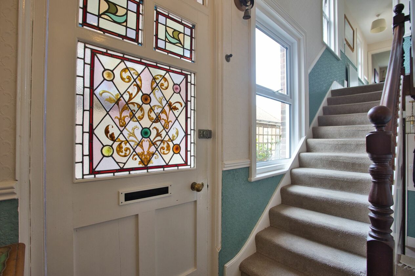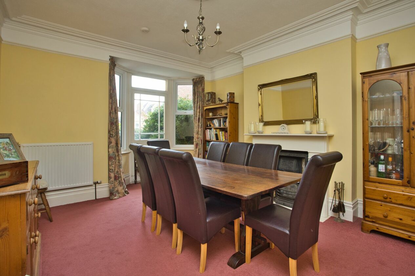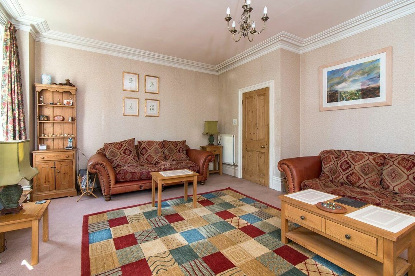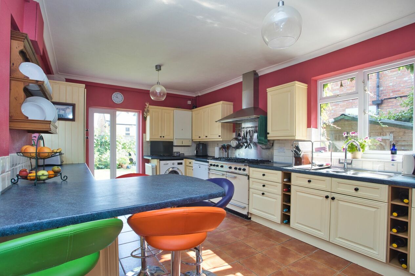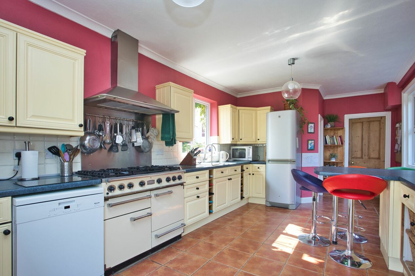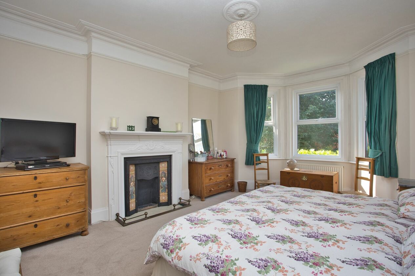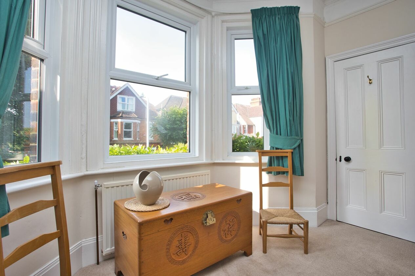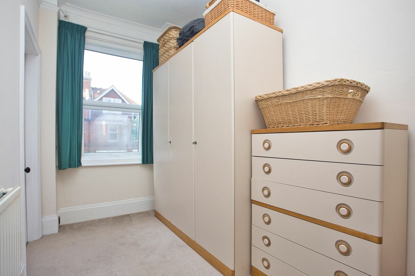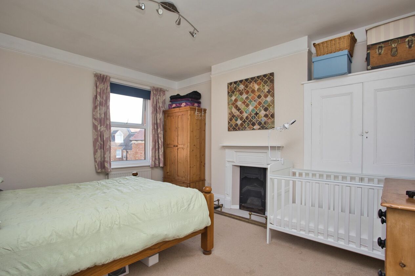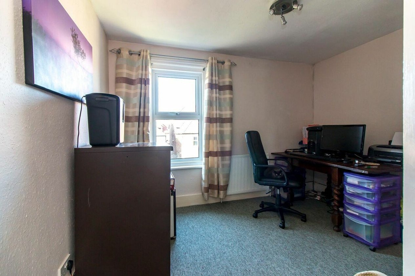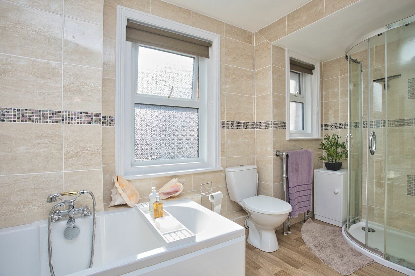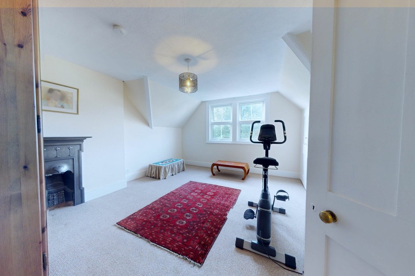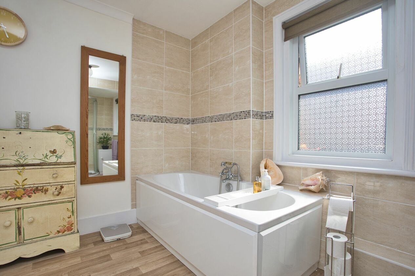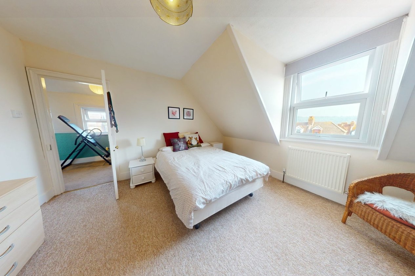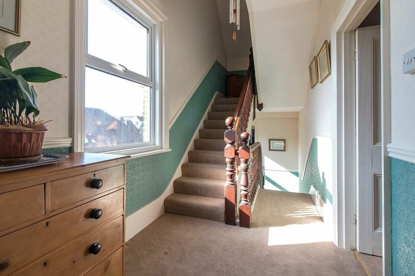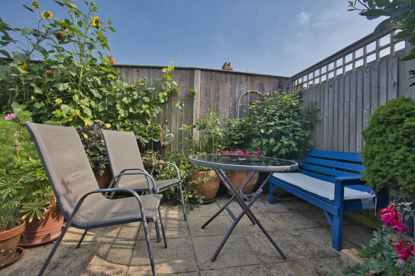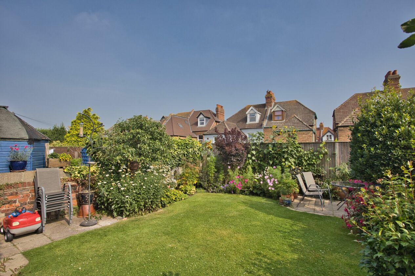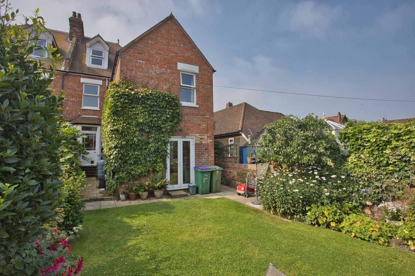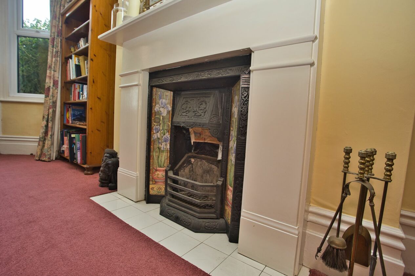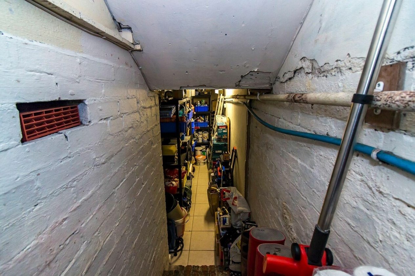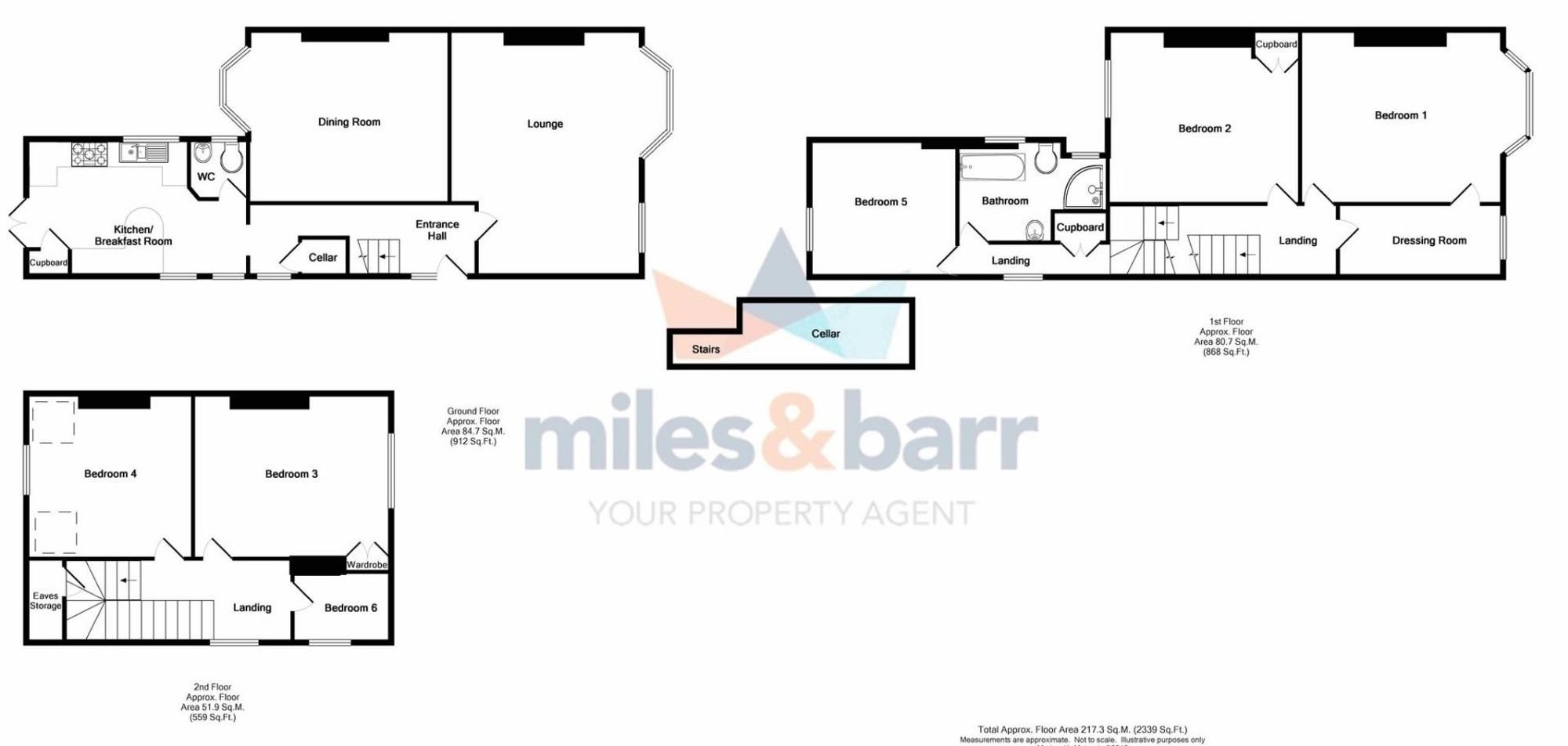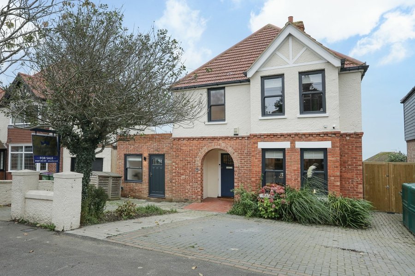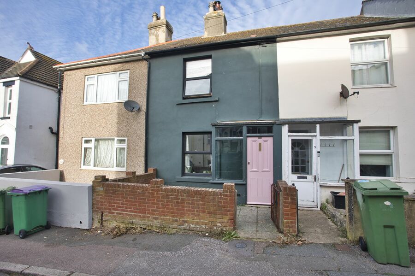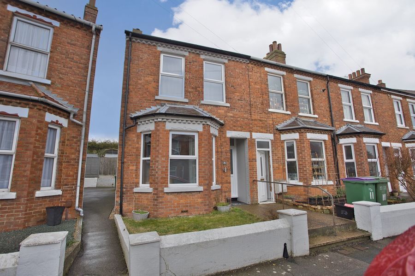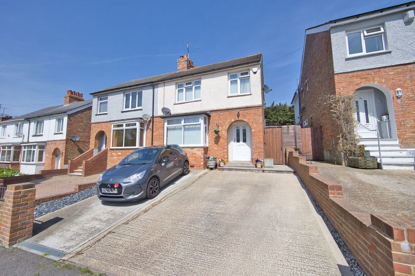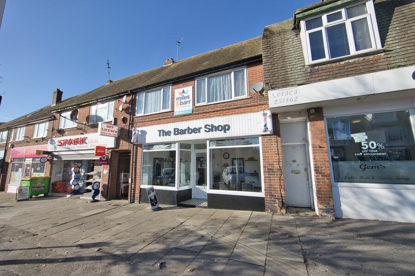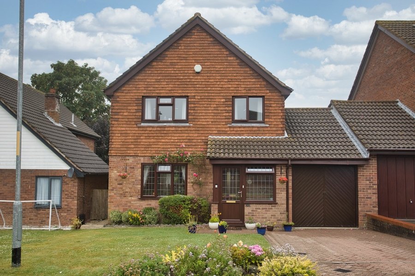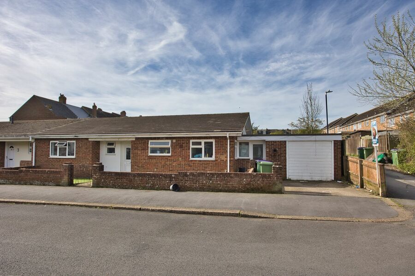Limes Road, Folkestone, CT19
6 bedroom house for sale
SIX BEDROOMS, PERIOD FEATURES, HIGH SPEED LINK TO LONDON!!
MILES AND BARR are very excited to offer this large and spacious family home to the market. Located in popular Limes road, this impressive house has it all to offer. Offering easy access in to both Cheriton and Folkestone high streets, the sea front, great schooling at both Junior and Grammar levels and excellent transport links via road and train, including the high speed link to London, which is just a stone's throw away.
Once inside this wonderful home you will see many period features remain including period mouldings, fireplaces and much more. The home offers sizable accommodation comprising; entrance hall, generous lounge, large dining room, a kitchen in excess of 23ft, downstairs cloakroom and a cellar room in excess of 13ft. On the first floor are three large double bedrooms, a further dressing room, which could easily make a great study or further bathroom or en suite and a very spacious family bathroom with four piece suite and walk in shower. Upstairs on the second floor are a further three bedrooms, two doubles and a single. Outside to the rear is a lovely garden which is mainly laid to lawn and patio and is approximately 40ft in length. Interest is sure to be high for this home, so call MILES AND BARR to secure our viewing.
The property has brick and block construction and has no adaptions for accessibility.
Identification checks
Should a purchaser(s) have an offer accepted on a property marketed by Miles & Barr, they will need to undertake an identification check. This is done to meet our obligation under Anti Money Laundering Regulations (AML) and is a legal requirement. We use a specialist third party service to verify your identity. The cost of these checks is £60 inc. VAT per purchase, which is paid in advance, when an offer is agreed and prior to a sales memorandum being issued. This charge is non-refundable under any circumstances.
Room Sizes
| Basement | Leading to |
| Cellar Room | 13' 5" x 4' 4" (4.09m x 1.32m) |
| Ground Floor | Leading to |
| Entrance Hall | Leading to |
| Cloakroom | Cloakroom |
| Lounge | 19' 7" x 17' 6" (5.97m x 5.33m) |
| Dining Room | 17' 4" x 12' 9" (5.28m x 3.89m) |
| Kitchen / Breakfast Room | 23' 1" x 11' 2" (7.04m x 3.40m) |
| First Floor | Leading to |
| Bedroom | 11' 1" x 10' 4" (3.38m x 3.15m) |
| Dressing Room | 11' 9" x 6' 4" (3.58m x 1.93m) |
| Bedroom | 15' 0" x 12' 9" (4.57m x 3.89m) |
| Bedroom | 13' 0" x 12' 0" (3.96m x 3.66m) |
| Bathroom | 12' 3" x 7' 7" (3.73m x 2.31m) |
| Second Floor | Leading to |
| Bedroom | 17' 6" x 12' 9" (5.33m x 3.89m) |
| Bedroom | 15' 3" x 12' 1" (4.65m x 3.68m) |
| Bedroom | 9' 4" x 6' 4" (2.84m x 1.93m) |
