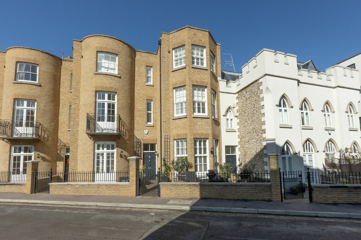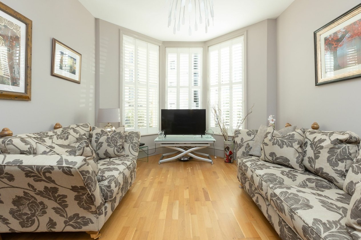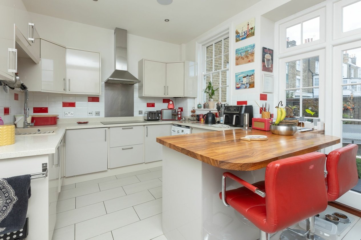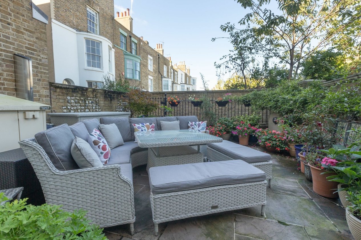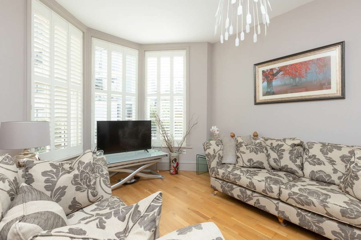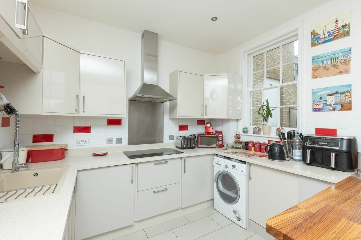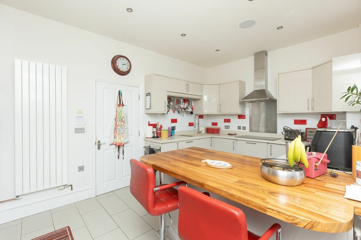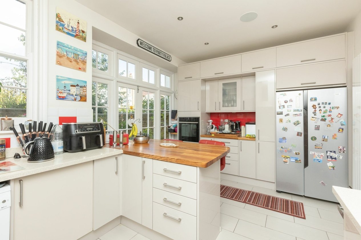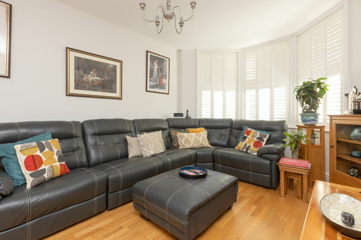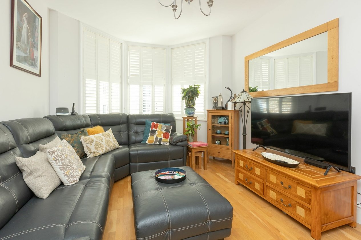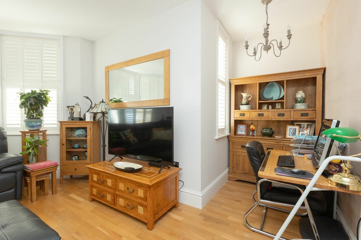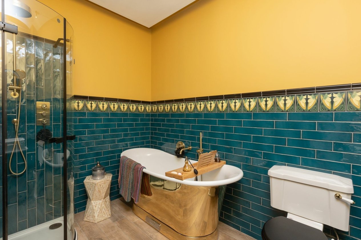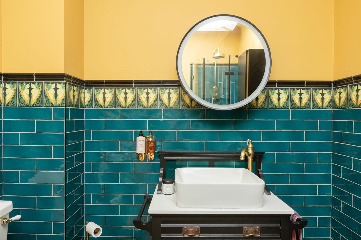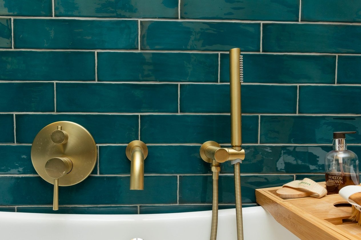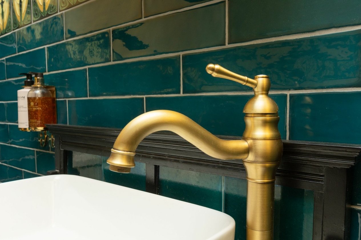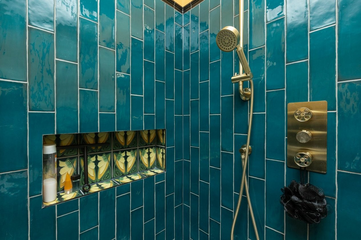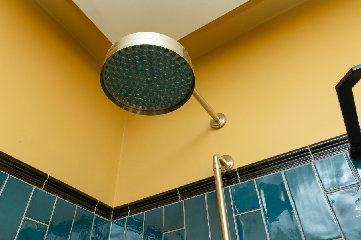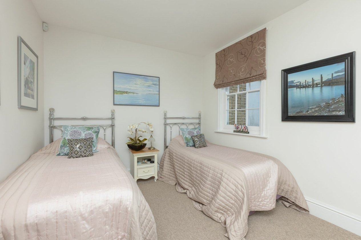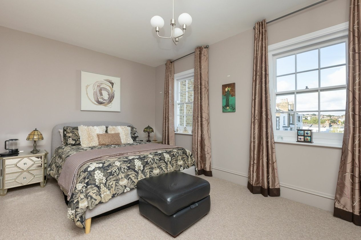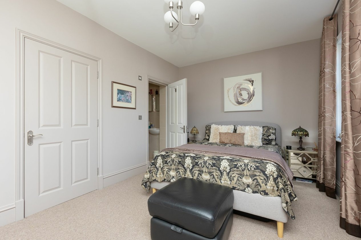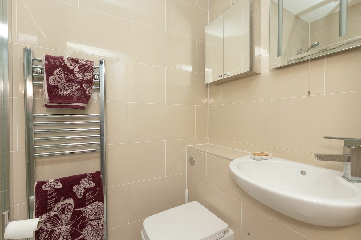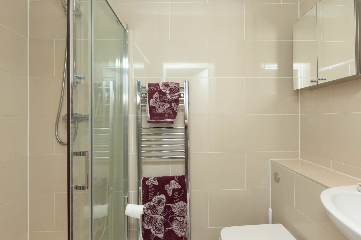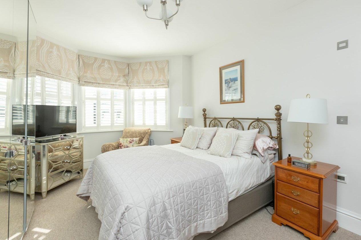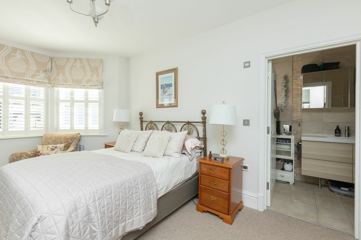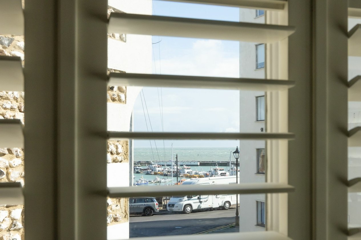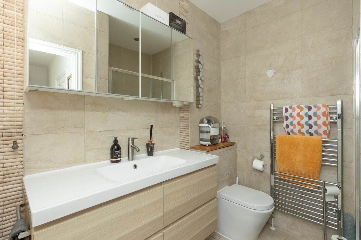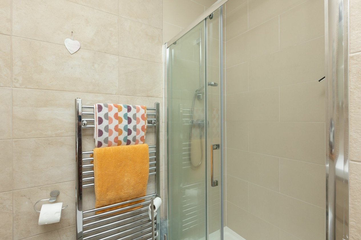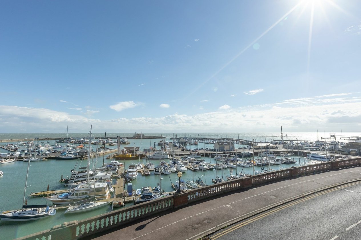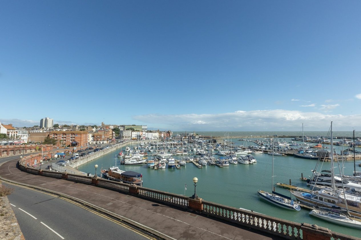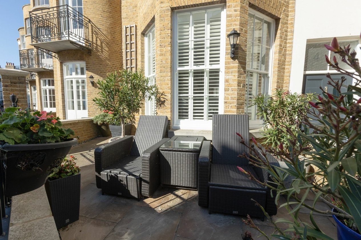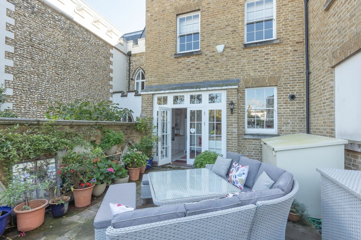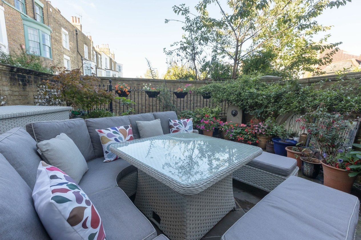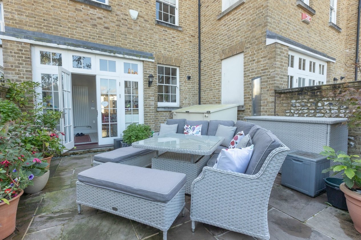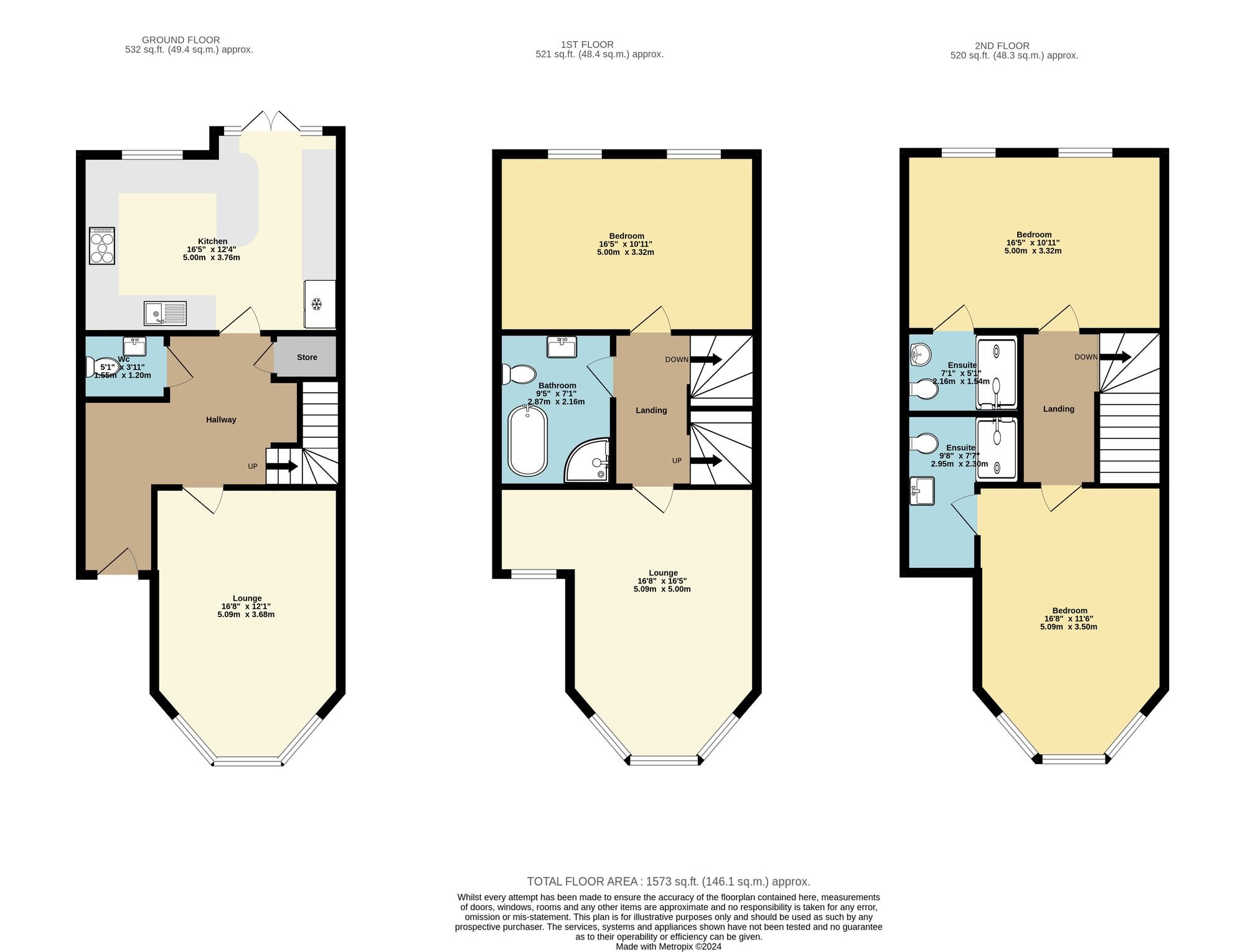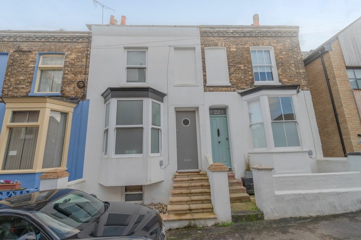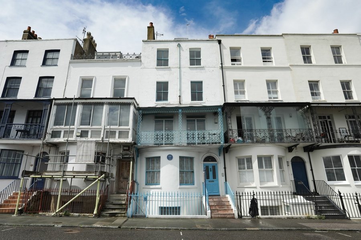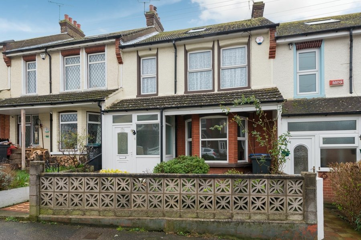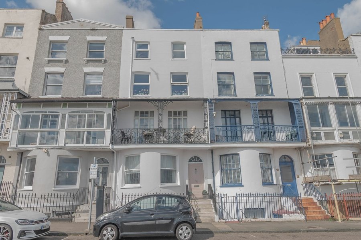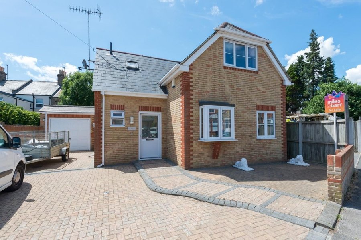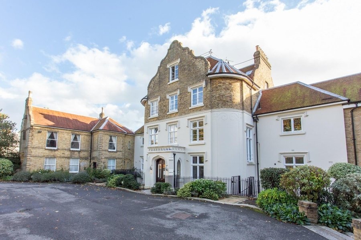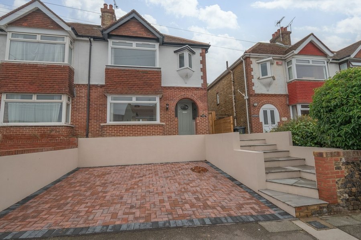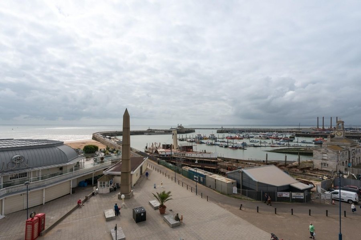Liverpool Lawn, Ramsgate, CT11
3 bedroom house for sale
Nestled in a picturesque coastal town, this stunning family home offers breathtaking sea views and a perfect blend of contemporary design and comfort. Boasting three spacious bedrooms and three luxurious bathrooms, this property provides ample living space for a growing family or those who love to entertain guests. The modern kitchen is a chef's delight, featuring sleek composite worktops and top-of-the-line integrated appliances. The family bathroom is a sanctuary with mood lighting, while all bathrooms and en-suites are equipped with underfloor heating for added luxury. Impeccably maintained and thoughtfully designed, this home's flexible layout offers endless possibilities for customisation to suit individual preferences. Constructed in 2014, this property is a harmonious fusion of modern elegance and coastal charm, ready to welcome new owners seeking a sophisticated seaside lifestyle.
Step outside into the private courtyard, a tranquil oasis perfect for relaxing or hosting summer gatherings with friends and family. The courtyard offers a secluded outdoor space, ideal for enjoying a morning coffee or unwinding after a long day while soaking in the fresh sea air. This outdoor haven provides a seamless extension of the indoor living areas, creating a seamless flow for entertaining or simply enjoying the coastal surroundings. Whether you prefer to bask in the sun, host a barbeque, or cultivate a small garden, this courtyard offers a versatile outdoor space that can be customised to suit your lifestyle. Embrace the coastal lifestyle with this exceptional property that combines modern comforts with stunning sea views and a private outdoor sanctuary, creating the perfect backdrop for creating lasting memories with loved ones.
The property is brick and block construction has not been adapted for accessibility.
Identification Checks
Should a purchaser(s) have an offer accepted on a property marketed by Miles & Barr, they will need to undertake an identification check. This is done to meet our obligation under Anti Money Laundering Regulations (AML) and is a legal requirement. We use a specialist third party service to verify your identity. The cost of these checks is £60 inc. VAT per purchase, which is paid in advance, when an offer is agreed and prior to a sales memorandum being issued. This charge is non-refundable under any circumstances.
Room Sizes
| Ground Floor | Leading to |
| Kitchen | 16' 5" x 12' 4" (5.00m x 3.76m) |
| Lounge | 16' 8" x 12' 1" (5.08m x 3.68m) |
| WC | 5' 1" x 3' 11" (1.55m x 1.19m) |
| First Floor | Leading to |
| Living Room | 16' 8" x 16' 5" (5.08m x 5.00m) |
| Bathroom | 9' 5" x 7' 1" (2.87m x 2.16m) |
| Bedroom | 16' 5" x 10' 11" (5.00m x 3.33m) |
| Second Floor | Leading to |
| Bedroom | 16' 5" x 10' 11" (5.00m x 3.33m) |
| En Suite | 7' 1" x 5' 1" (2.16m x 1.55m) |
| Bedroom | 16' 8" x 11' 6" (5.08m x 3.51m) |
| En Suite | 9' 8" x 7' 7" (2.95m x 2.31m) |
