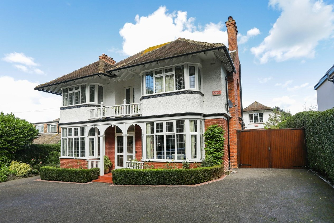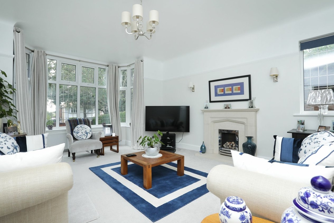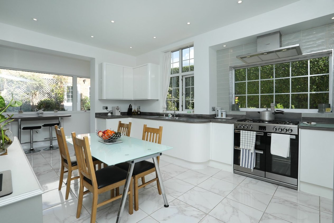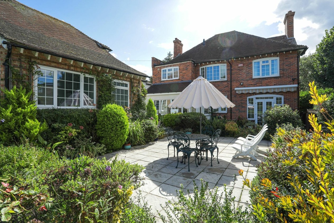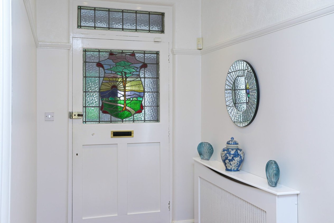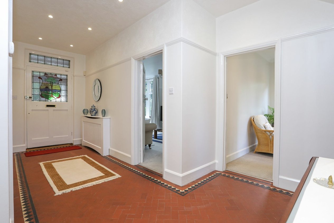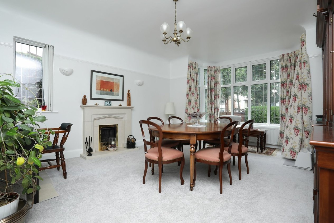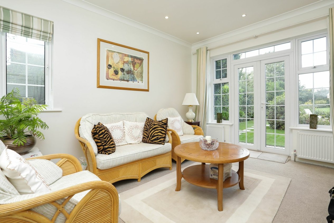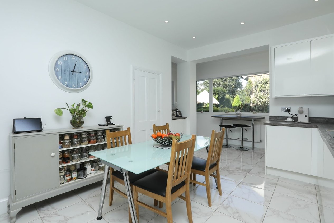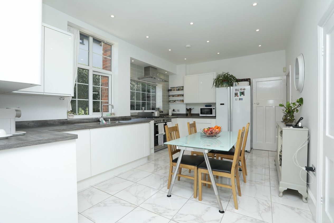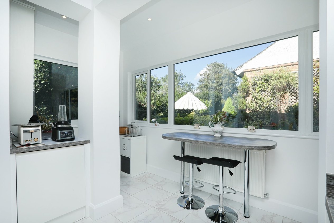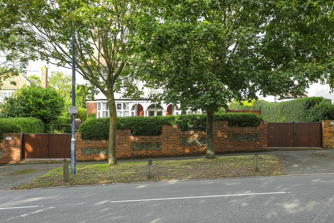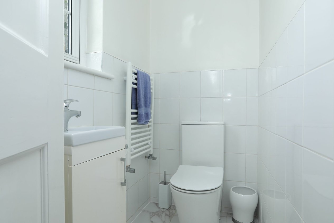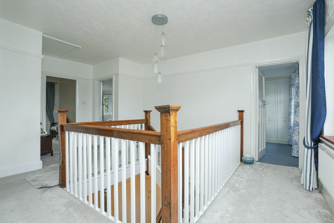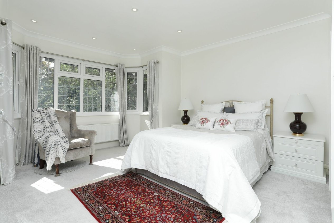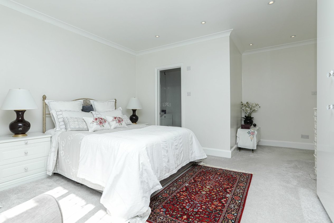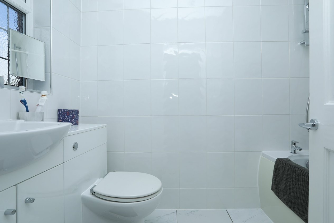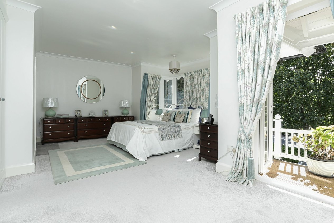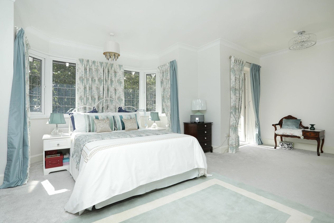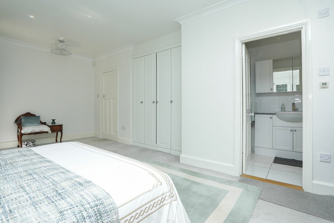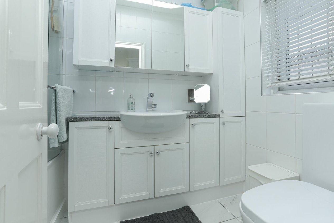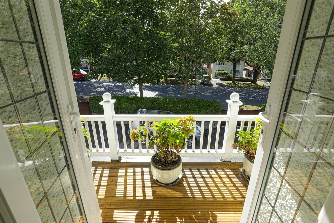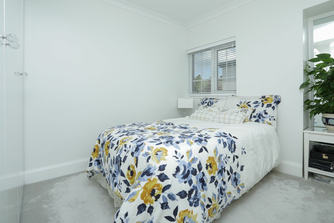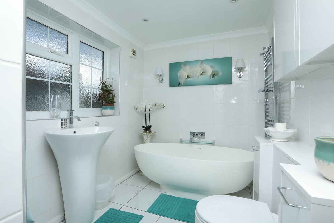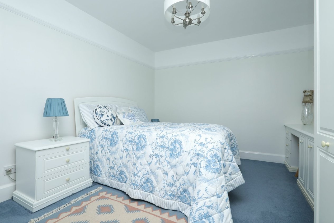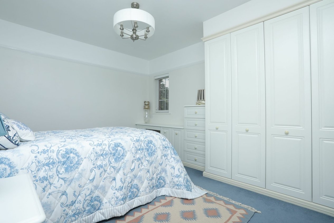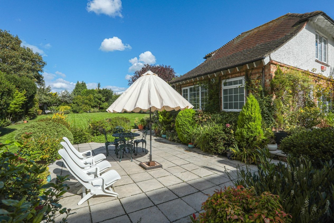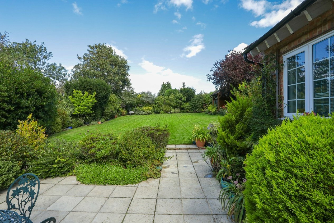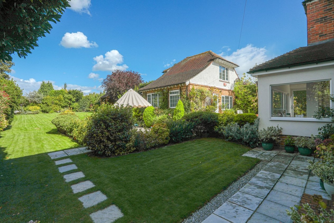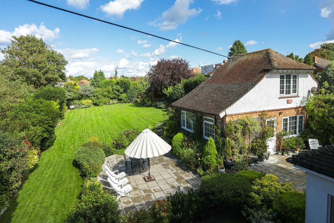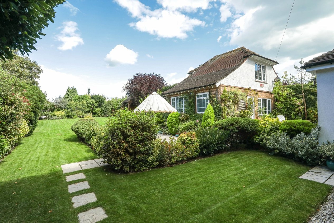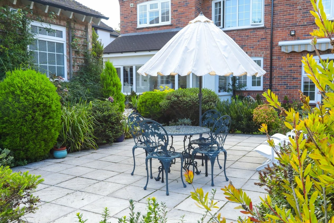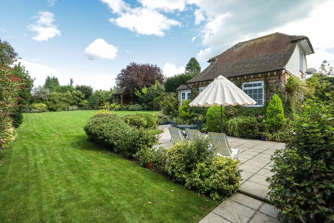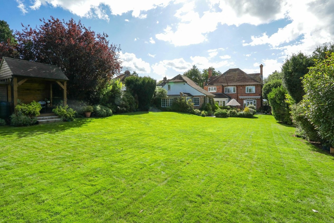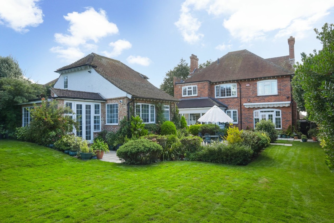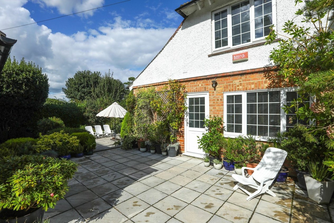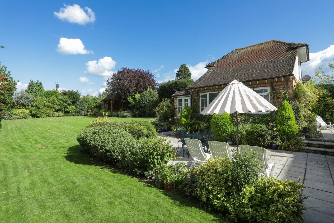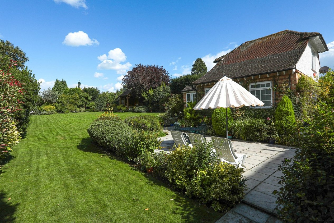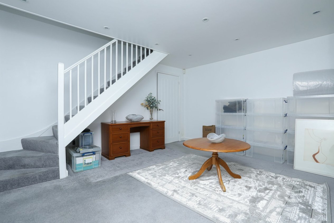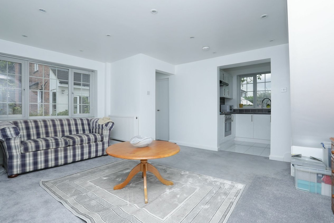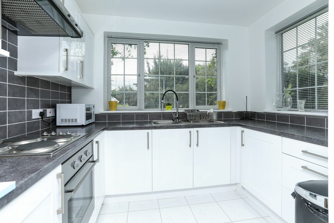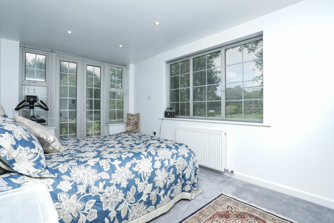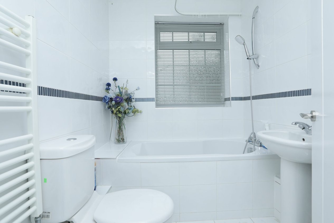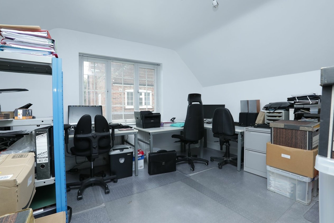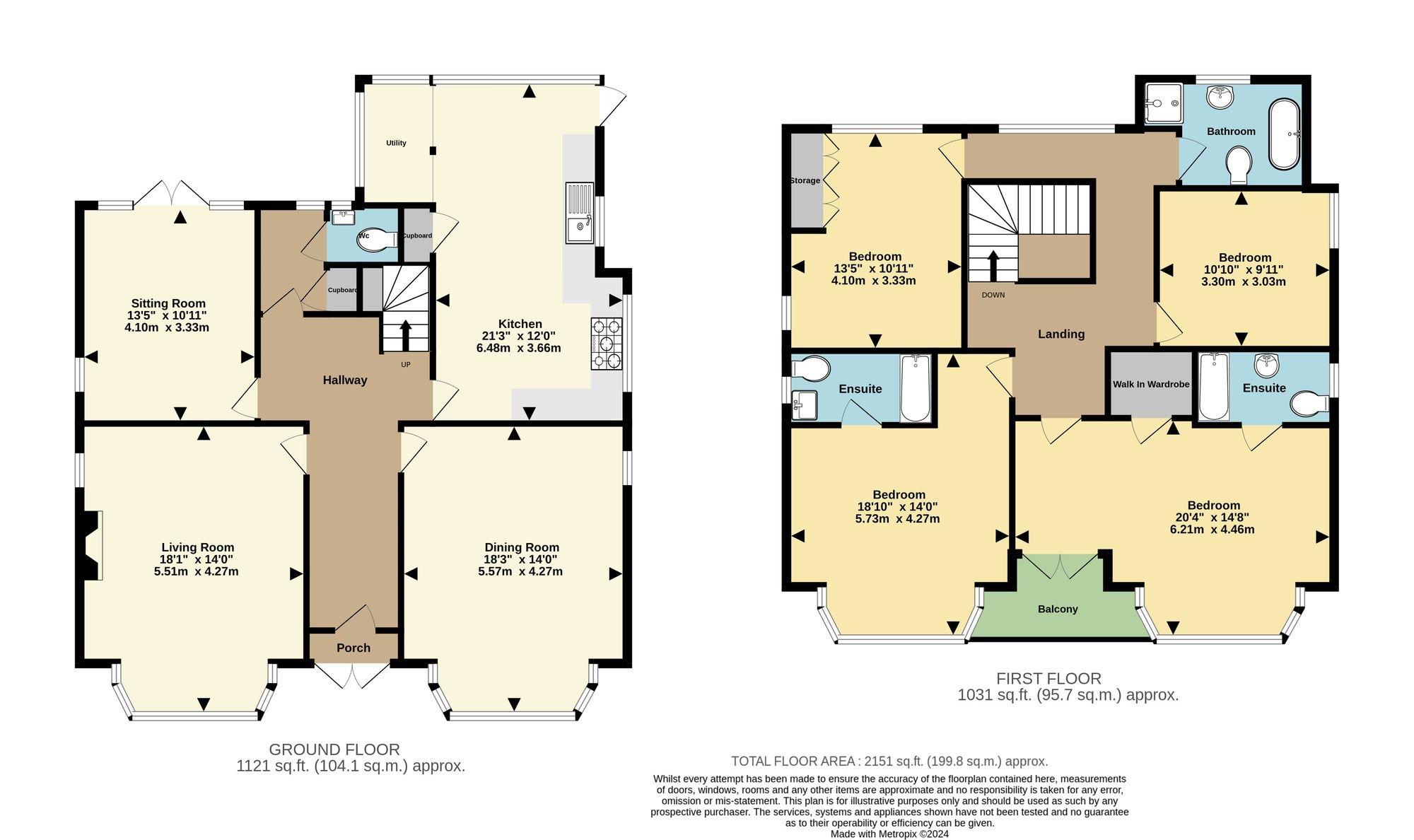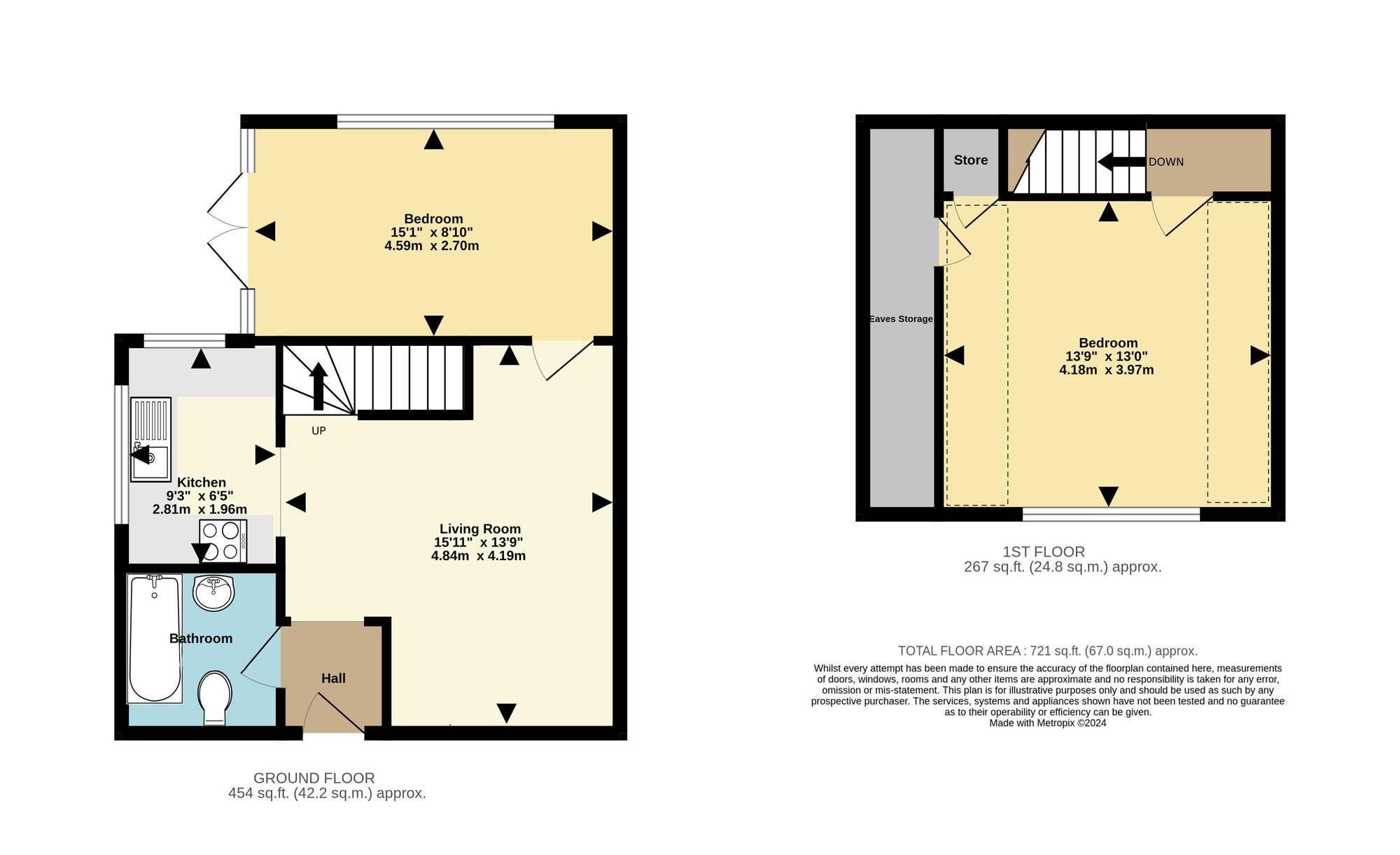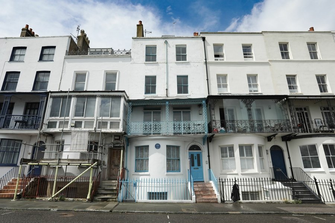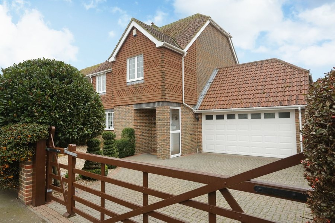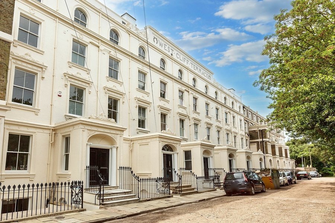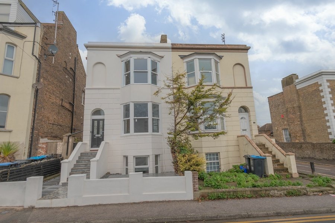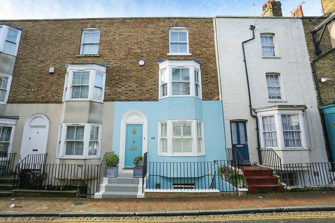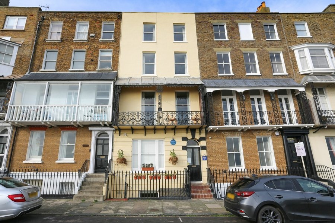London Road, Ramsgate, CT11
6 bedroom house for sale
This is an exceptional detached ,double-fronted house with four bedrooms and three reception rooms. In addition to the main bathroom, there are two further ensuite bathrooms.
Entry is via a gated in-and-out driveway which provides parking space for multiple cars.
The annexe is an entirely self-contained building at the rear of the main house, with its own kitchen, bathroom, living room and two bedrooms. This is essentially a second house, which could be used as extra accommodation, a granny annexe, home office or to generate additional income.
The beautifully designed interiors have a cool, light feel, and the house is exceptionally bright and sunny.
The galleried landing has lovely views across the rear garden.
Underfloor heating in all three bathrooms, the kitchen and cloakroom.
The expansive rear garden is very private, with a large lawn and two patios. It is perfect for outdoor activities and entertaining guests.
The house is ideally situated, set back from the road behind hedges and gates in a sought-after location, within easy reach of all the local amenities and attractions.
The house has not been extended.
In Conclusion
This is an imposing, spacious family house in a very convenient location with an exceptional garden and plenty of parking space. It has great transport links, and it is also within easy reach of excellent primary and grammar schools. It has the additional advantage of a very versatile, detached two-bedroom annexe.
Don’t miss the opportunity to make this exceptional property your new home.
Contact us today to arrange a viewing to experience the charm of this lovely house for yourself.
Identification checks
Should a purchaser(s) have an offer accepted on a property marketed by Miles & Barr, they will need to undertake an identification check. This is done to meet our obligation under Anti Money Laundering Regulations (AML) and is a legal requirement. We use a specialist third party service to verify your identity. The cost of these checks is £60 inc. VAT per purchase, which is paid in advance, when an offer is agreed and prior to a sales memorandum being issued. This charge is non-refundable under any circumstances.
Room Sizes
| Ground Floor | Leading to |
| Living Room | 18' 1" x 14' 0" (5.51m x 4.27m) |
| Dining Room | 18' 3" x 14' 0" (5.57m x 4.27m) |
| Sitting Room | 13' 5" x 10' 11" (4.10m x 3.33m) |
| Kitchen | 21' 3" x 12' 0" (6.48m x 3.66m) |
| WC | Cloakroom , with separate toilet and hand basin |
| Utility Room | Located off of the kitchen |
| First Floor | Leading to |
| Bedroom | 18' 10" x 14' 0" (5.73m x 4.27m) |
| En-Suite | With toilet, hand basin, shower and bath |
| Bedroom | 20' 4" x 14' 8" (6.21m x 4.46m) |
| En-Suite | With toilet, hand basin, shower and bath |
| Bedroom | 10' 10" x 9' 11" (3.30m x 3.03m) |
| Bathroom | With toilet, hand basin, shower cubicle and bath. |
| Bedroom | 13' 5" x 10' 11" (4.10m x 3.33m) |
| ANNEXE- Ground Floor | Leading to |
| Bathroom | With toilet, hand basin, shower and bath |
| Living Room | 15' 11" x 13' 9" (4.84m x 4.19m) |
| Kitchen | 9' 3" x 6' 5" (2.81m x 1.96m) |
| Bedroom | 15' 1" x 8' 10" (4.59m x 2.70m) |
| ANNEXE- First Floor | Leading to |
| Bedroom | 13' 9" x 13' 0" (4.18m x 3.97m) |
