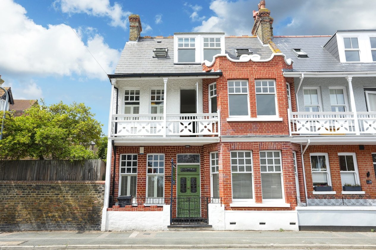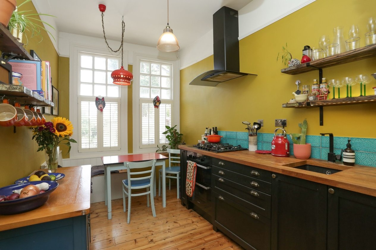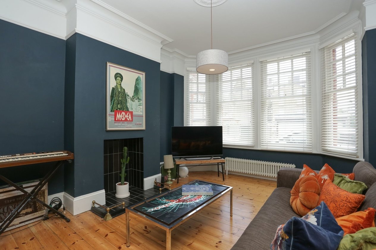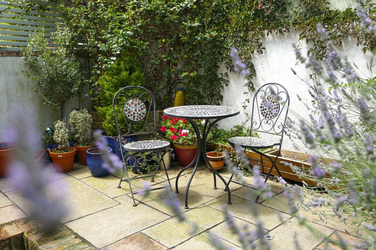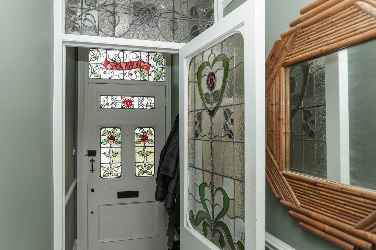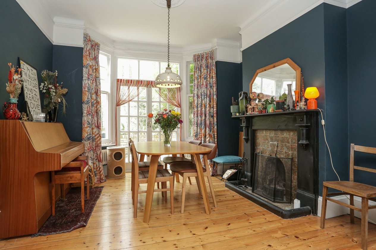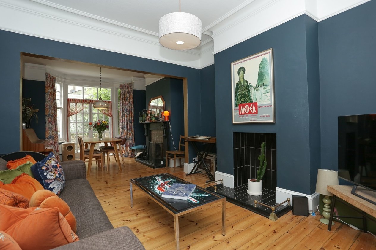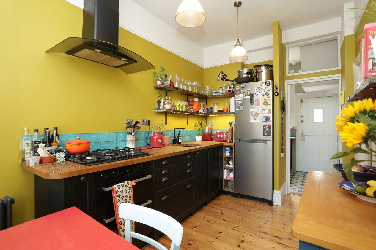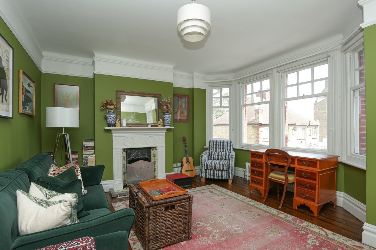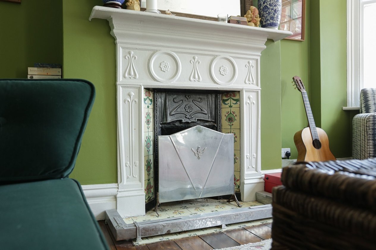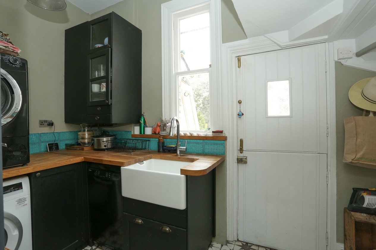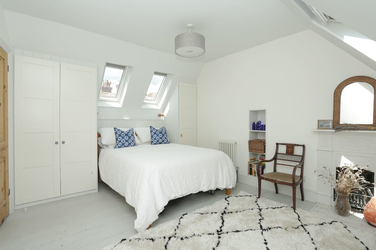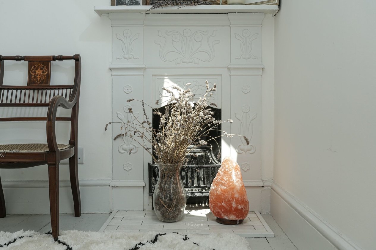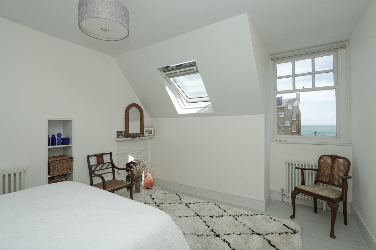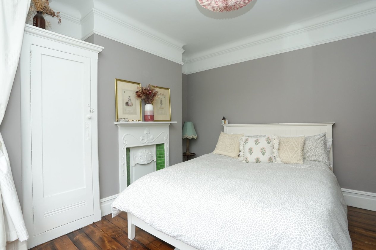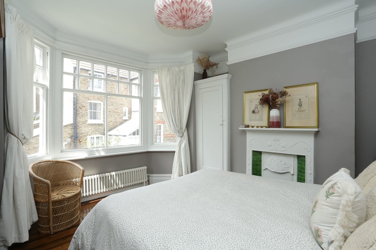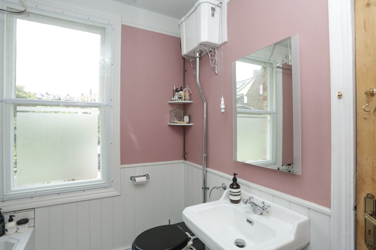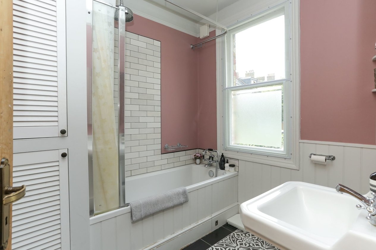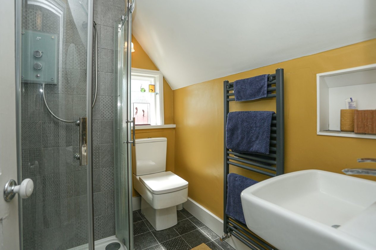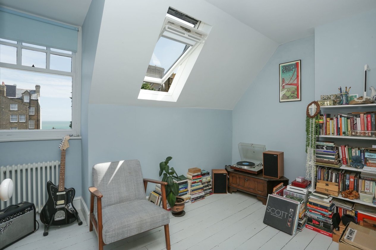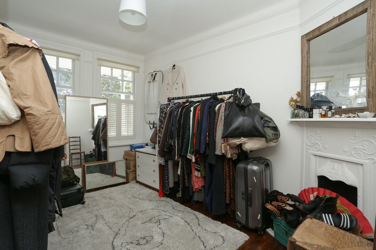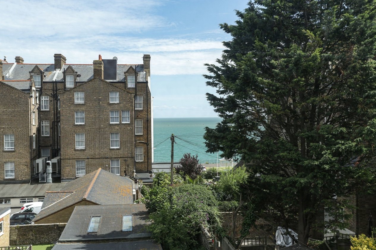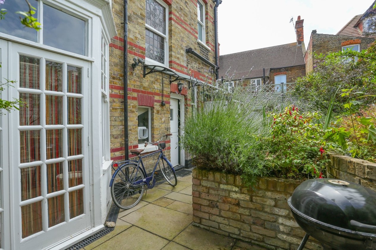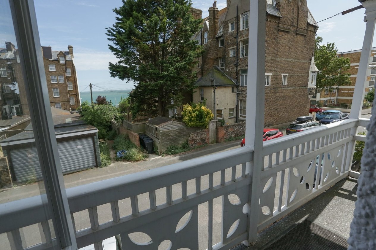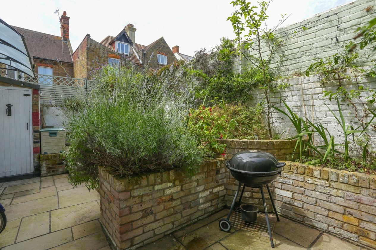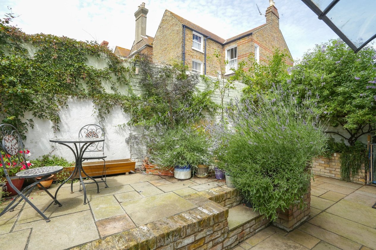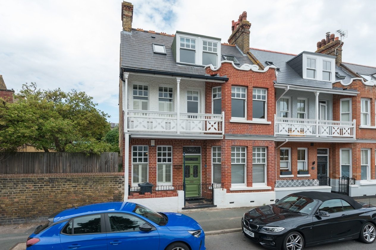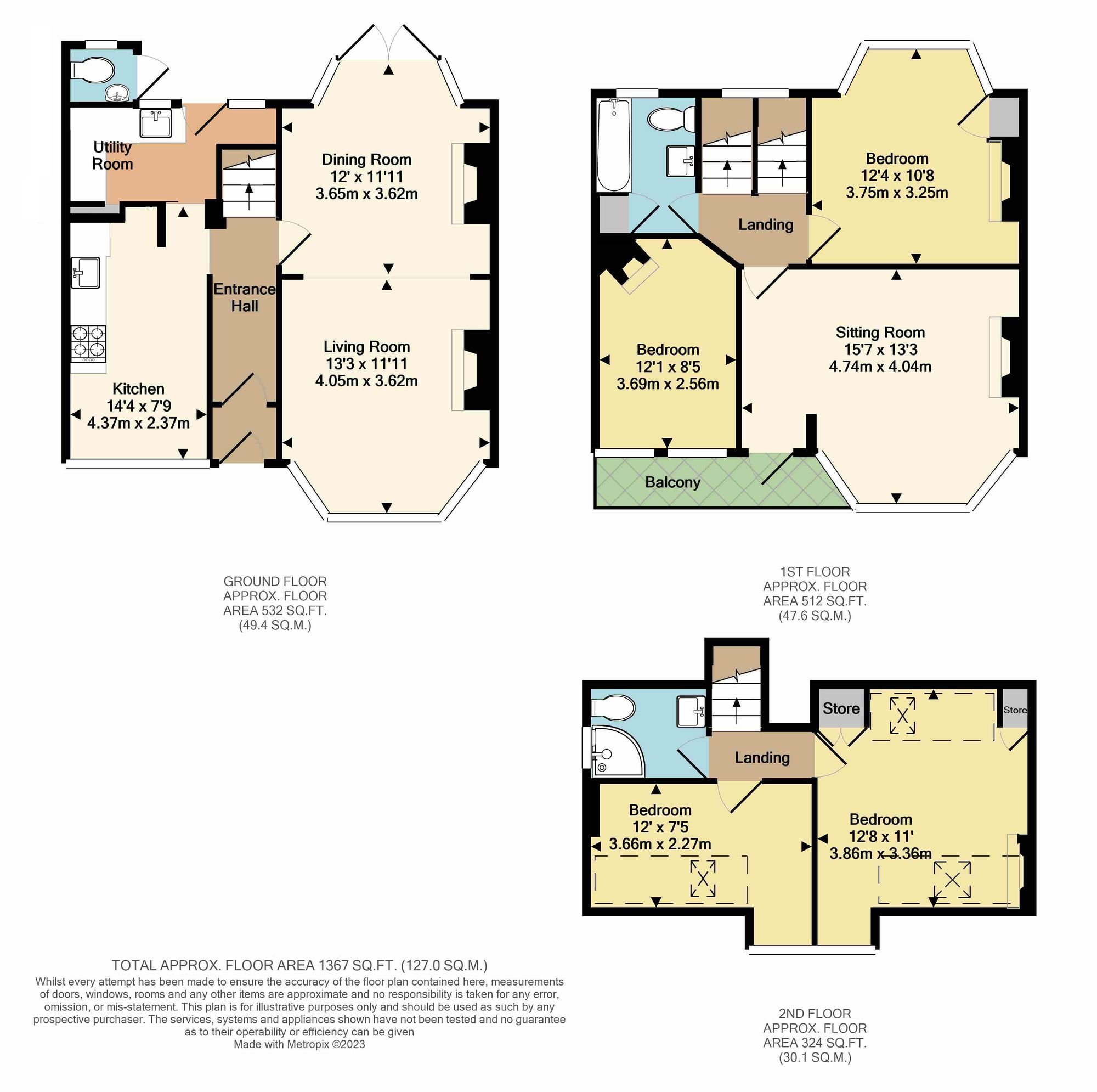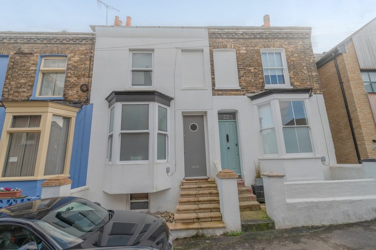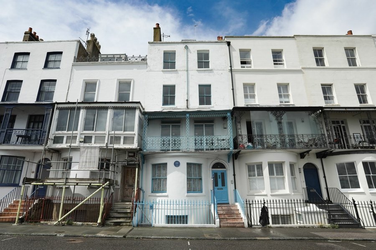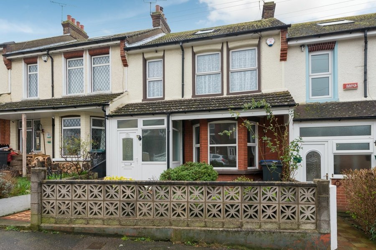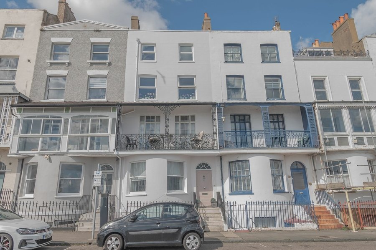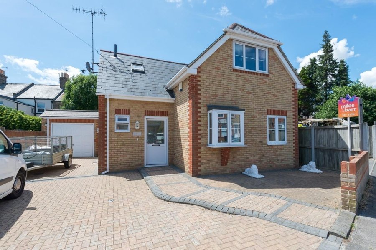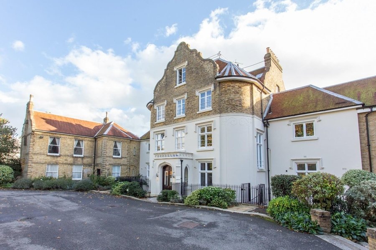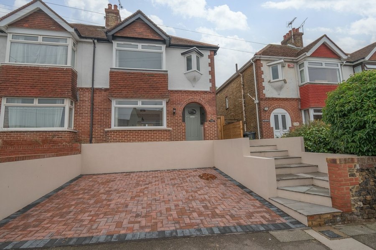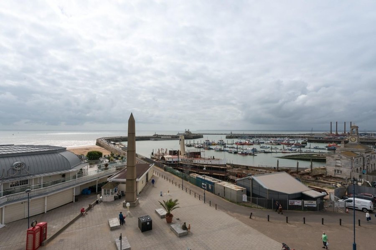Truro Road, Ramsgate, CT11
4 bedroom house for sale
Introducing a stunning double-fronted period home boasting a balcony and breathtaking sea views! Situated near the cliff top on Ramsgate's prestigious East Cliff, this property offers spacious and versatile accommodation spread across three floors. Immaculately presented, this fantastic family home showcases a range of period features, including original wooden floors, fireplace accents, and high ceilings. Sea views can be enjoyed from the second and third floors, adding to the property's allure.
Step inside this elegant residence to discover a thoughtfully designed layout. The ground floor comprises an inviting entrance vestibule, hallway, and a modern fitted kitchen complete with a utility area. The open plan living room and dining area provide a spacious and comfortable space for relaxation and entertaining.
Ascending to the first floor, you will find a generously proportioned second reception room, which can also serve as the main double bedroom. This room offers access to a delightful sunny balcony that provides captivating sea views. Additionally, two further double bedrooms and a remarkable family bathroom, featuring luxurious underfloor heating, complete this floor.
The top floor of the property houses two more double bedrooms and an additional bathroom, offering flexibility and ample space for families or guests.
Externally, a delightful courtyard garden awaits at the rear, laid to a charming patio and adorned with mature trees. This outdoor sanctuary provides a peaceful retreat and the perfect setting for alfresco dining and relaxation.
Conveniently located near the cliff top, this property grants easy access to stunning coastal walks and panoramic views. Ramsgate's bustling town and Royal Harbour are within reach, offering a variety of cafes, restaurants, bars, and independent shops. The area is well-served by local schools, including St Ethelbert's, Holy Trinity, Newlands, Chatham, and Clarendon House, ensuring excellent educational options for families.
In summary, this double-fronted period home with a balcony and sea views presents a remarkable opportunity to own an exquisite property. With its spacious and flexible accommodation, period features, and stunning location, this residence epitomizes coastal living at its finest. Don't miss the chance to make this captivating home your own.
Identification checks
Should a purchaser(s) have an offer accepted on a property marketed by Miles & Barr, they will need to undertake an identification check. This is done to meet our obligation under Anti Money Laundering Regulations (AML) and is a legal requirement. | We use a specialist third party service to verify your identity provided by Lifetime Legal. The cost of these checks is £60 inc. VAT per purchase, which is paid in advance, directly to Lifetime Legal, when an offer is agreed and prior to a sales memorandum being issued. This charge is non-refundable under any circumstances.
Room Sizes
| Ground Floor | |
| Entrance Hall | Leading to |
| Dining Room | 12' 0" x 11' 11" (3.65m x 3.62m) |
| Living Room | 13' 3" x 11' 11" (4.05m x 3.62m) |
| Kitchen | 14' 4" x 7' 9" (4.37m x 2.37m) |
| Utility Room | Leading from the Kitchen |
| First Floor | |
| Landing | Leading to |
| Sitting Room | 15' 7" x 13' 3" (4.74m x 4.04m) |
| Bedroom | 12' 4" x 10' 8" (3.75m x 3.25m) |
| Bedroom | 12' 1" x 8' 5" (3.69m x 2.56m) |
| Bathroom | 7' 10" x 6' 9" (2.39m x 2.06m) |
| Second Floor | |
| Landing | Leading to |
| Bedroom | 12' 8" x 11' 0" (3.86m x 3.36m) |
| Bedroom | 12' 0" x 7' 5" (3.66m x 2.27m) |
| Bathroom | 4' 8" x 6' 10" (1.42m x 2.08m) |
