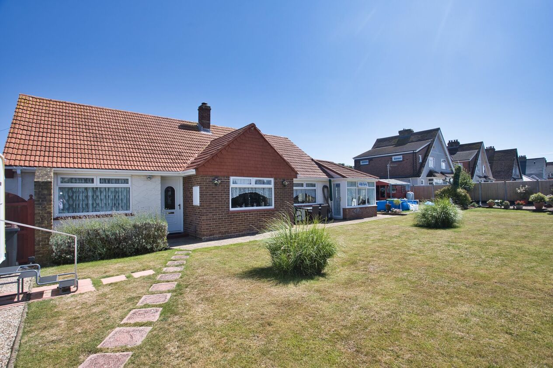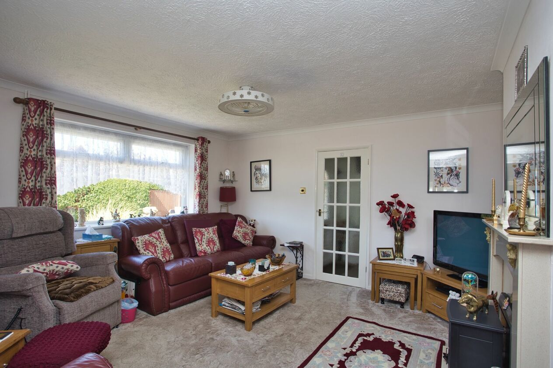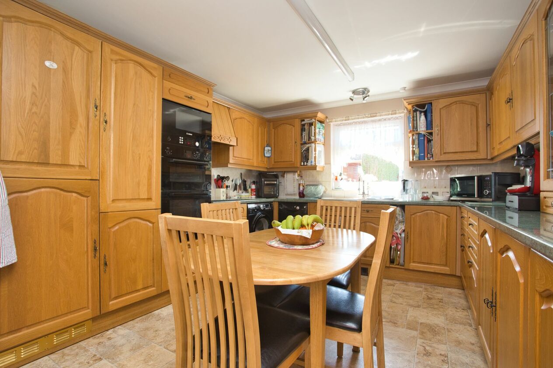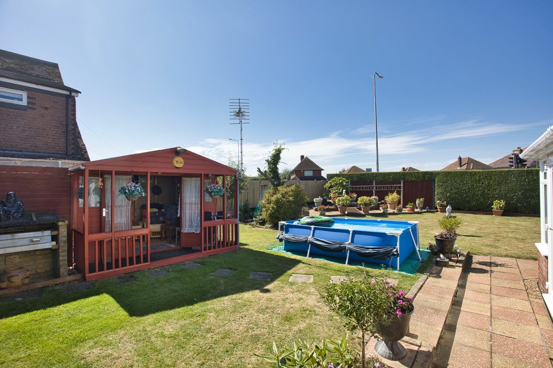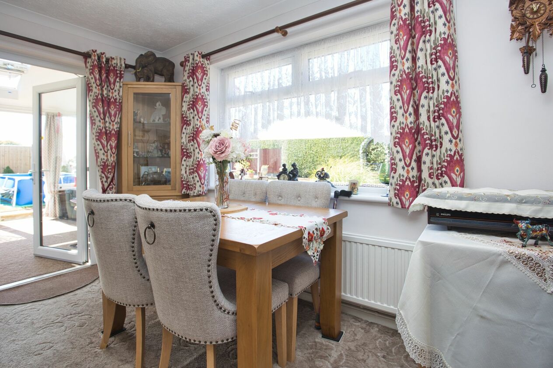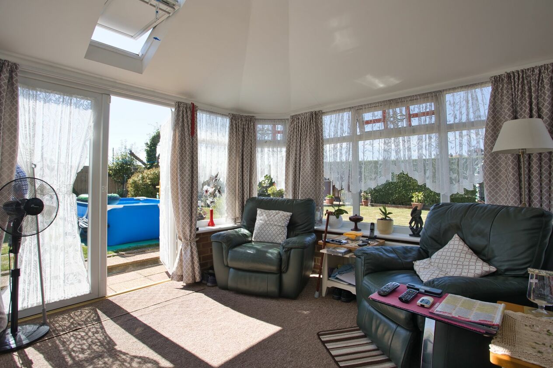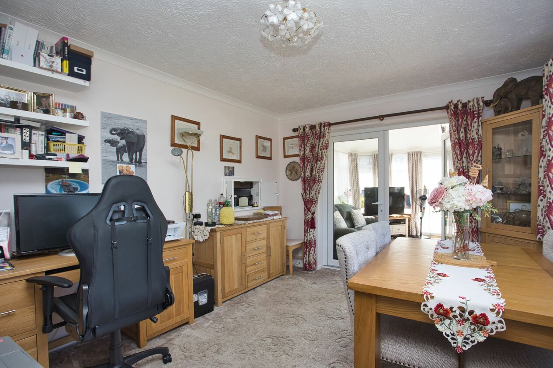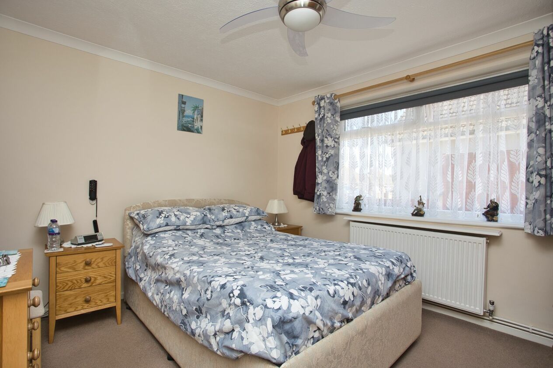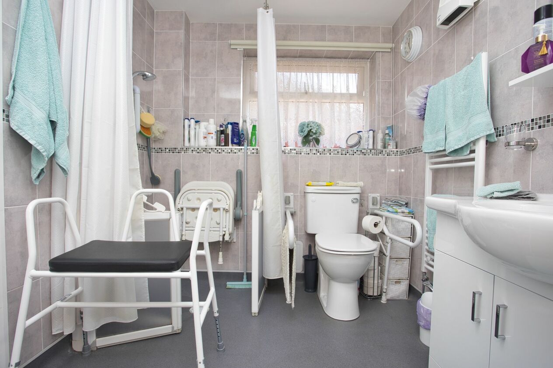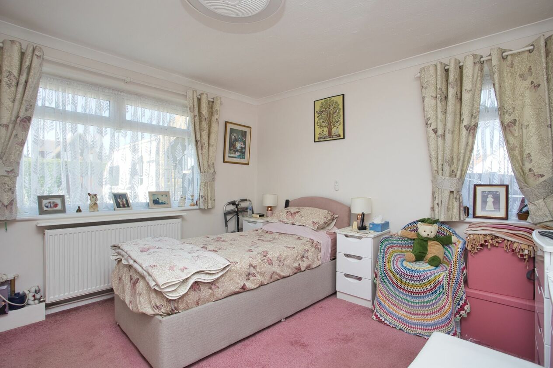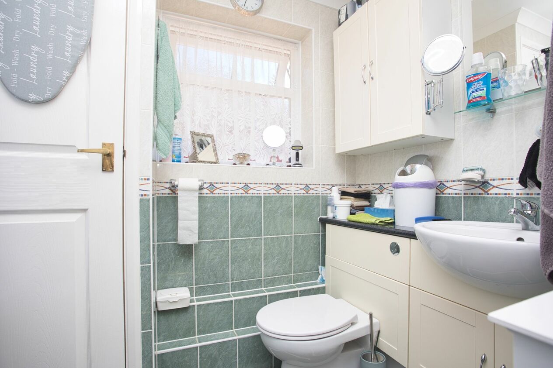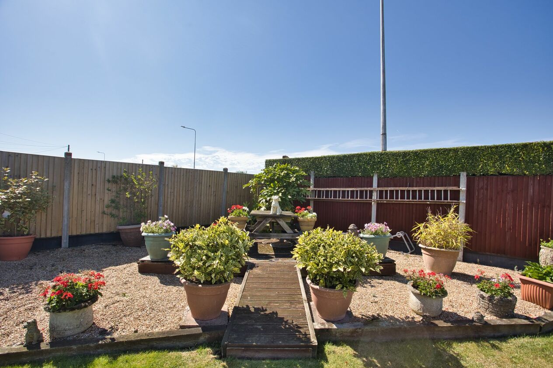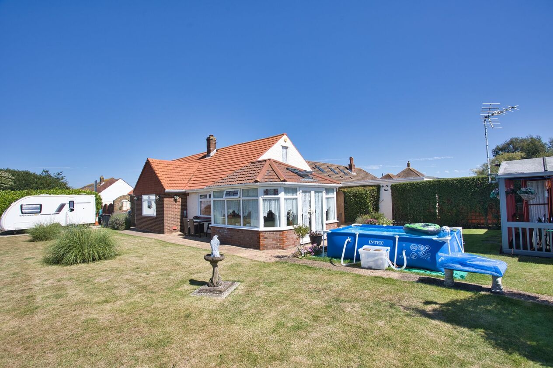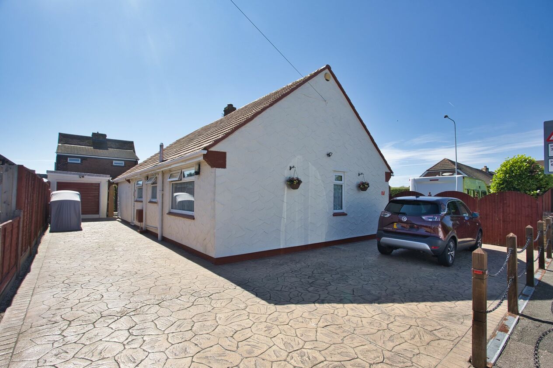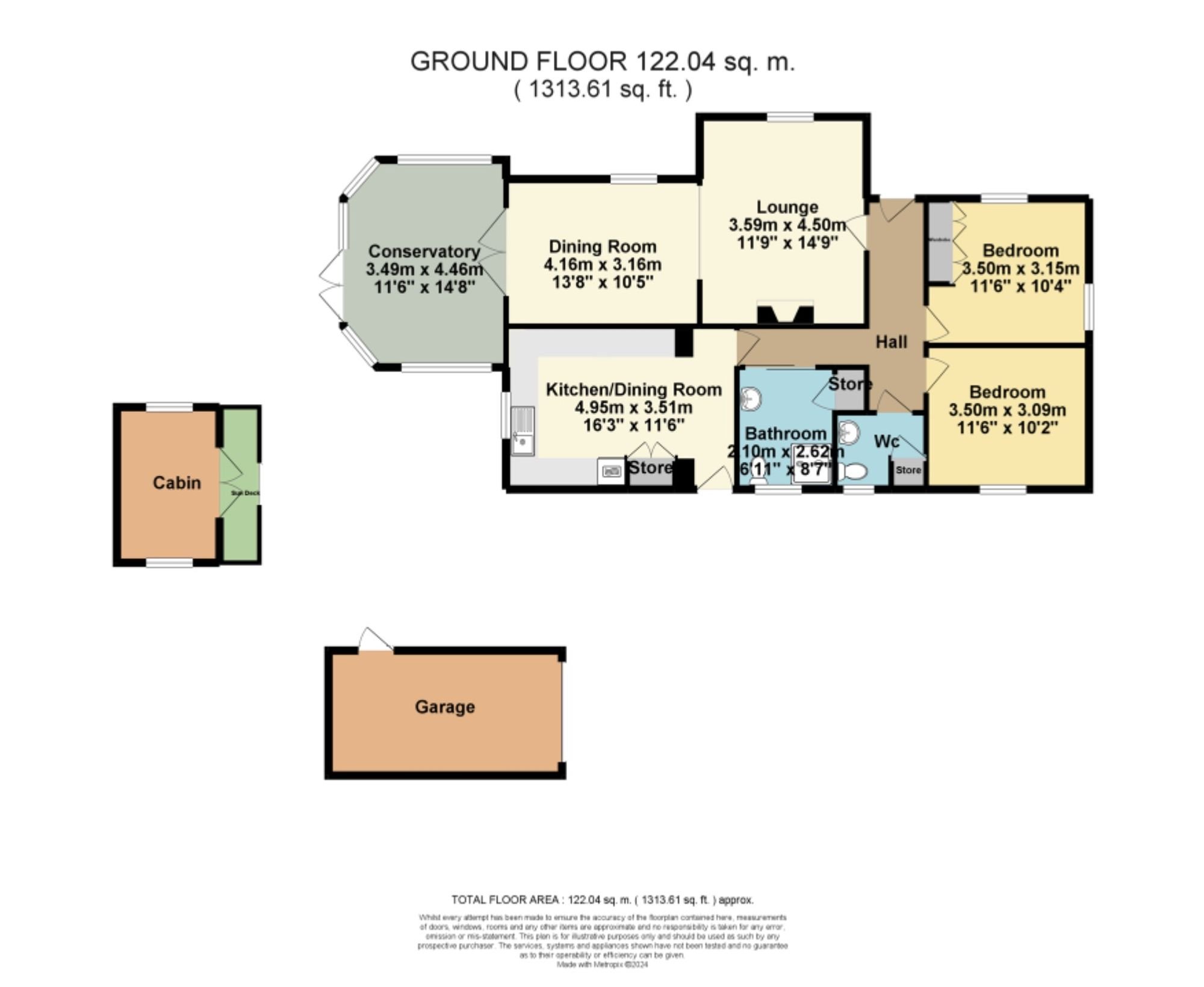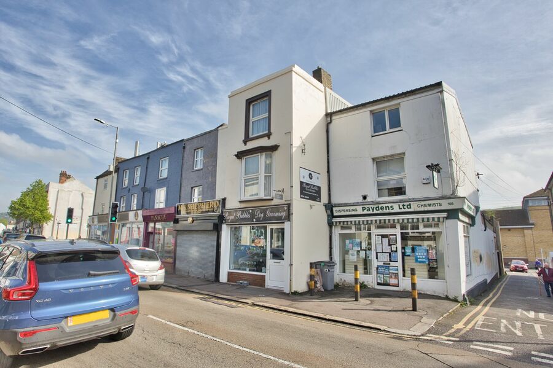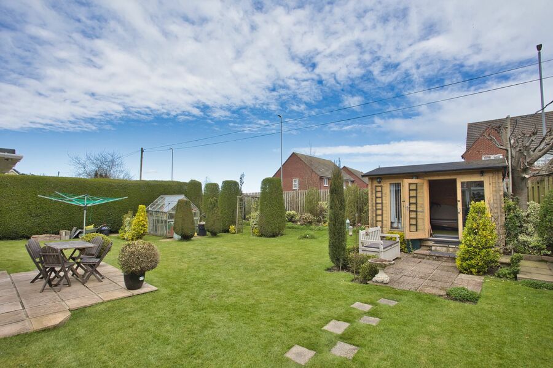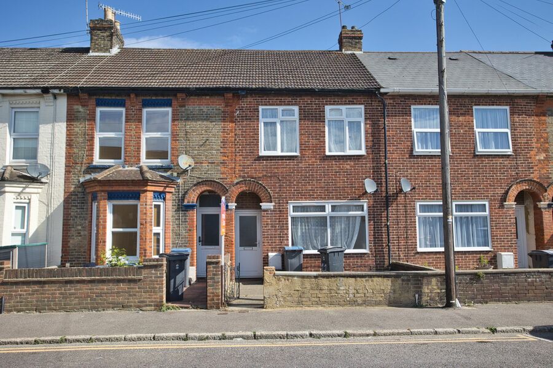Mayfield Road, Dover, CT16
2 bedroom house for sale
Situated on a generous corner plot, this charming two bedroom detached bungalow offers a peaceful retreat in a sought-after neighbourhood. The property boasts ample off-road parking, including hardstanding, a garage, and a driveway, ensuring convenience for homeowners and guests alike. Stepping into the entrance hallway, you are greeted by two well-proportioned double bedrooms, followed by a WC and a family bathroom cleverly converted into a wet room. The spacious kitchen/diner provides the ideal setting for culinary delights, while the lounge diner and conservatory at the rear offer a relaxing space for leisure and entertainment. The property is complemented by a wrap-around garden, featuring various seating areas for outdoor enjoyment, perfect for those long summer evenings and al-fresco dining.
Embracing the tranquillity of the outdoors, the exterior of this bungalow showcases a well-manicured garden, ideal for green-thumbed enthusiasts. The large corner plot presents an opportunity to create a serene outdoor haven, with potential for landscaping or gardening projects. The property benefits from a spacious driveway, perfect for multiple vehicles and ensuring convenient parking options. Whether lounging in the conservatory or hosting a gathering in the garden, this property offers versatile outdoor spaces to suit a variety of lifestyles. With its charming setting and ample outdoor amenities, this detached bungalow presents a unique opportunity for those seeking a comfortable home with a blend of indoor-outdoor living, making it a must-see for discerning buyers looking for a peaceful retreat.
This property was constructed with ‘Brick and Blocks’ and has had no adaptations for accessibility.
Identification checks
Should a purchaser(s) have an offer accepted on a property marketed by Miles & Barr, they will need to undertake an identification check. This is done to meet our obligation under Anti Money Laundering Regulations (AML) and is a legal requirement. We use a specialist third party service to verify your identity. The cost of these checks is £60 inc. VAT per purchase, which is paid in advance, when an offer is agreed and prior to a sales memorandum being issued. This charge is non-refundable under any circumstances.
Room Sizes
| Bedroom | 11' 6" x 10' 4" (3.50m x 3.15m) |
| Bedroom | 11' 6" x 10' 2" (3.50m x 3.09m) |
| WC | With Toilet and Wash Hand Basin |
| Bathroom | 6' 11" x 8' 7" (2.10m x 2.62m) |
| Kitchen/Dining Room | 16' 3" x 11' 6" (4.95m x 3.51m) |
| Lounge | 11' 9" x 14' 9" (3.59m x 4.50m) |
| Dining Room | 13' 8" x 10' 4" (4.16m x 3.16m) |
| Conservatory | 11' 5" x 14' 8" (3.49m x 4.46m) |
