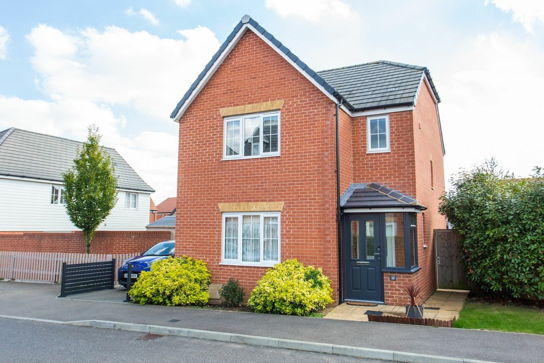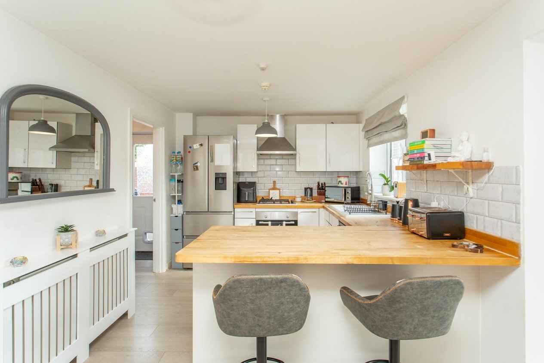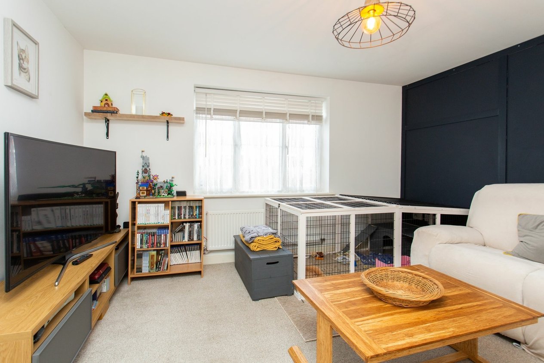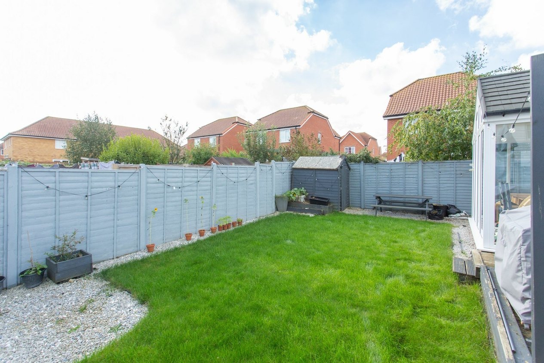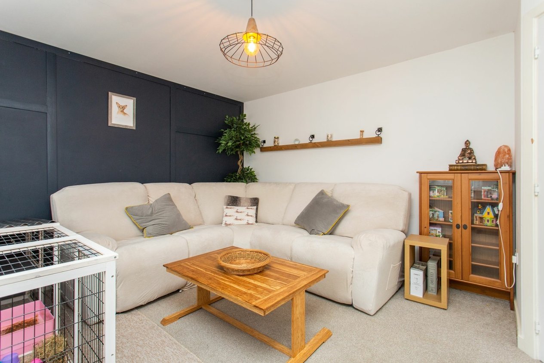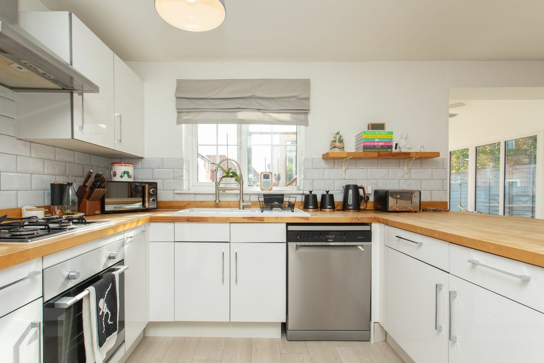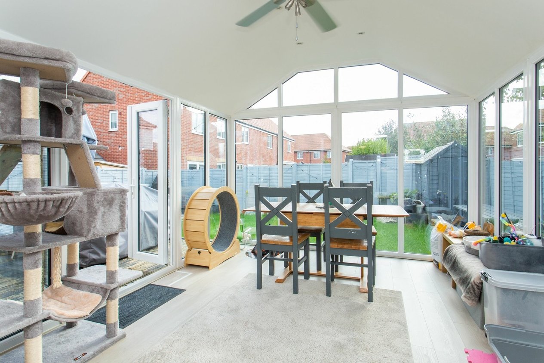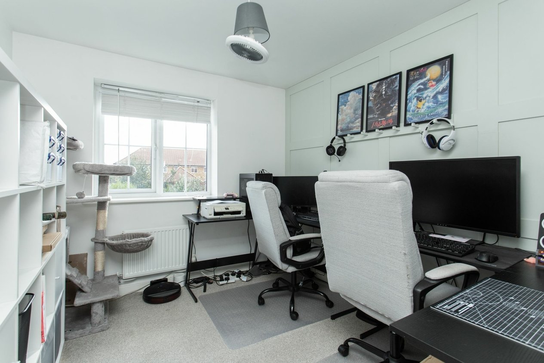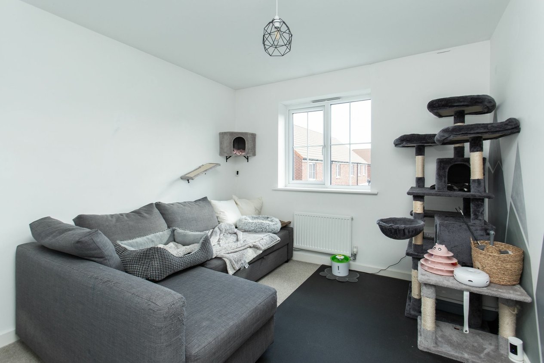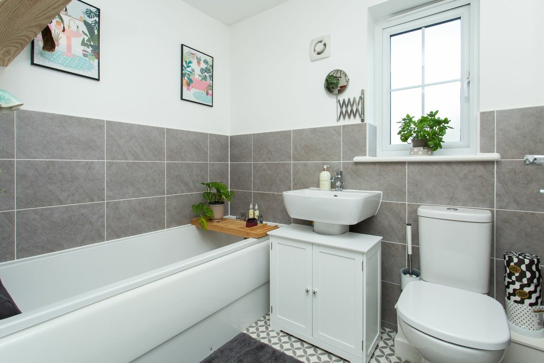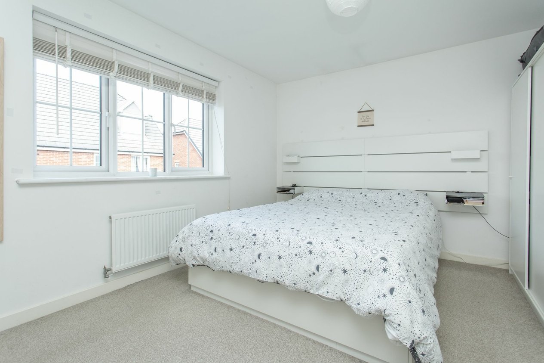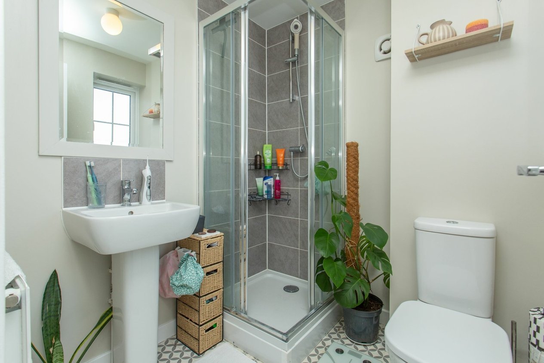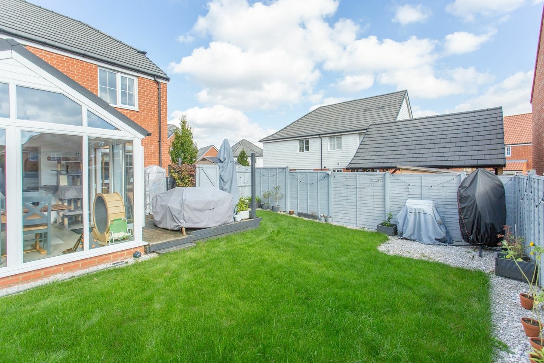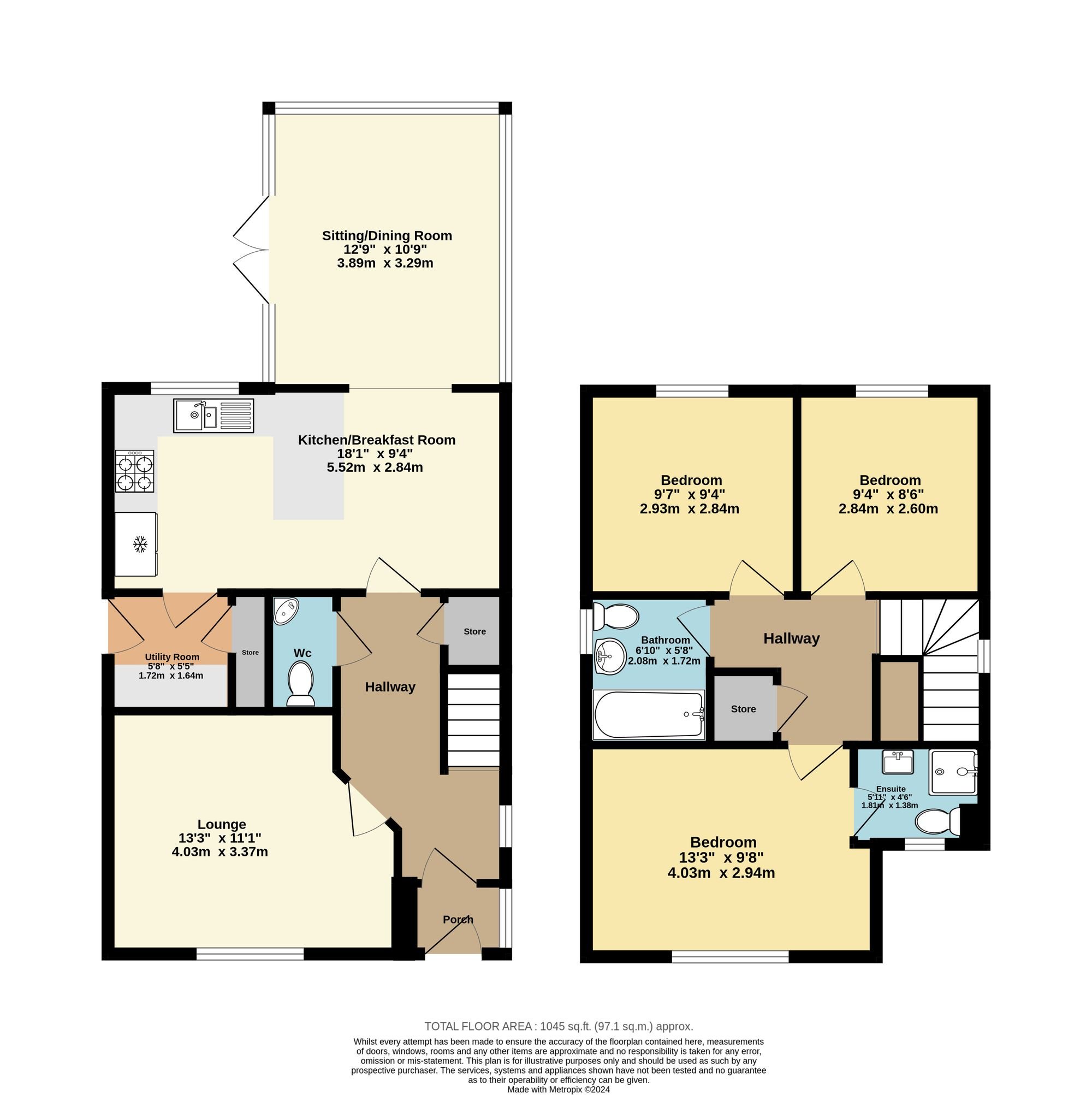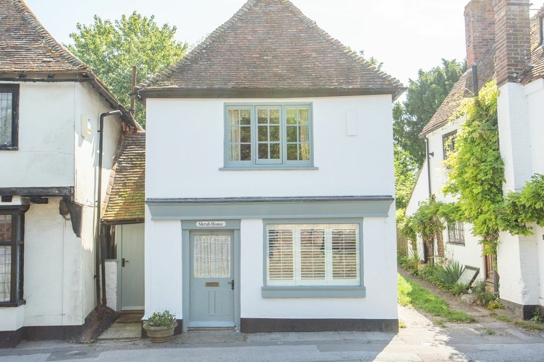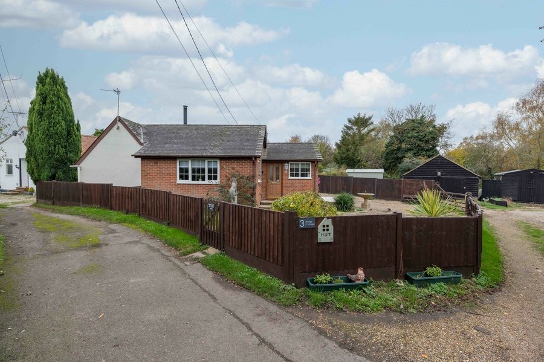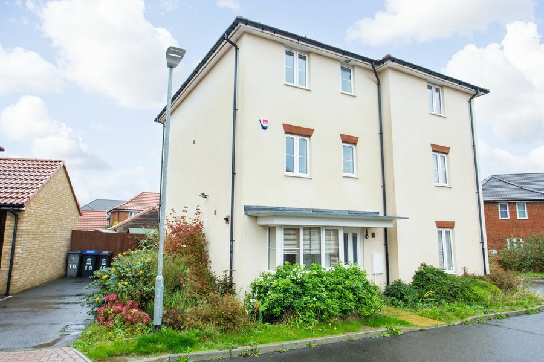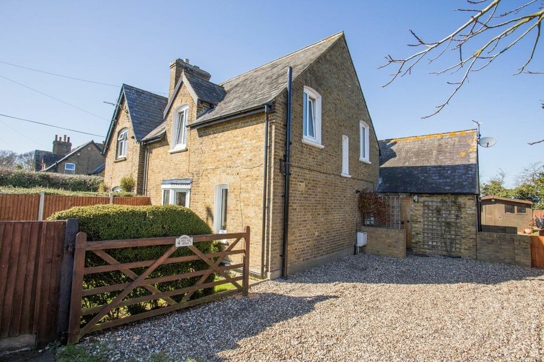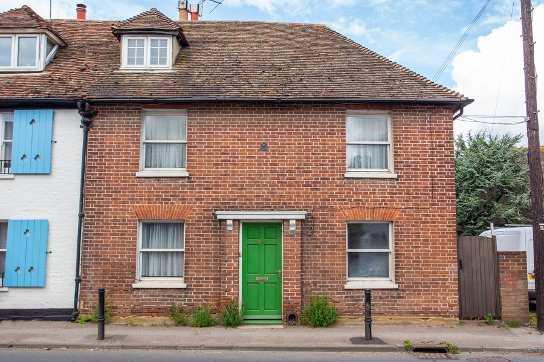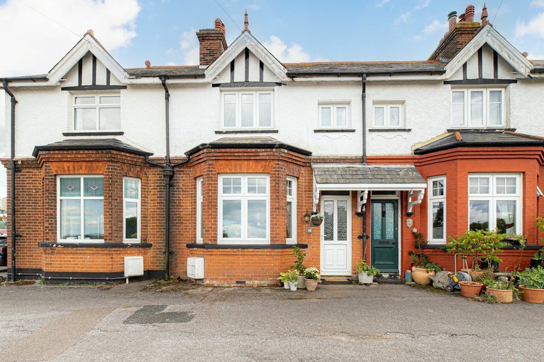Millyard Road, Canterbury, CT3
3 bedroom house for sale
***GUIDE PRICE £350,000 - £375,000***
Nestled within the charming setting of a popular village location offering easy access to Canterbury City Centre, this beautifully presented three-bedroom detached property is a rare gem. Boasting a driveway for convenient parking, this home welcomes you through a porch entrance into a spacious and well-designed layout. The extended living space includes a good-sized family living room, a convenient downstairs WC, a stylish kitchen diner that flows seamlessly into the bright and airy conservatory offering views of the lovely garden. The kitchen also features a separate utility area, providing functionality and practicality for modern living. Upstairs, two double bedrooms share a main family bathroom, while the master bedroom enjoys the luxury of an en suite shower room, offering privacy and comfort.
Outside, the property offers a delightful outdoor space perfect for relaxation and entertainment. The well-maintained garden provides a tranquil retreat, ideal for enjoying al fresco dining or simply unwinding amidst the beautiful surroundings. Whether hosting gatherings with friends and family or simply enjoying a peaceful moment outdoors, the outdoor area of this property is sure to impress. With its convenient location, well-thought-out layout, and modern amenities, this home presents a fantastic opportunity for those seeking a comfortable and stylish lifestyle in a sought-after village setting. Don't miss the chance to make this property your own and start creating cherished memories in this inviting and welcoming home.
Identification checks
Should a purchaser(s) have an offer accepted on a property marketed by Miles & Barr, they will need to undertake an identification check. This is done to meet our obligation under Anti Money Laundering Regulations (AML) and is a legal requirement. We use a specialist third party service to verify your identity. The cost of these checks is £60 inc. VAT per purchase, which is paid in advance, when an offer is agreed and prior to a sales memorandum being issued. This charge is non-refundable under any circumstances.
Room Sizes
| Porch | Entrance to |
| Entrance Hall | Leading to |
| Lounge | 13' 3" x 11' 1" (4.03m x 3.37m) |
| Wc | With toilet and hand wash basin |
| Kitchen | 18' 1" x 9' 4" (5.52m x 2.84m) |
| Utility Room | 5' 8" x 5' 5" (1.72m x 1.64m) |
| Siting/ Dining Room | 12' 9" x 10' 10" (3.89m x 3.29m) |
| First Floor | Leading to |
| Bedroom | 9' 4" x 8' 6" (2.84m x 2.60m) |
| Bedroom | 9' 7" x 9' 4" (2.93m x 2.84m) |
| Bathroom | 6' 10" x 5' 8" (2.08m x 1.72m) |
| Bedroom | 13' 3" x 9' 8" (4.03m x 2.94m) |
| En-Suite | 5' 11" x 4' 6" (1.81m x 1.38m) |
