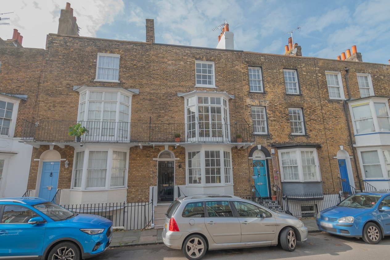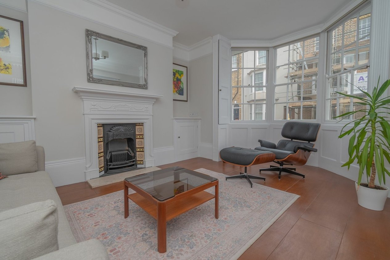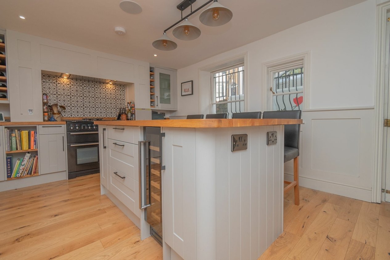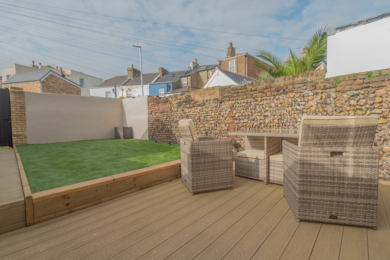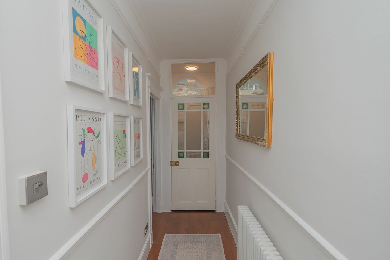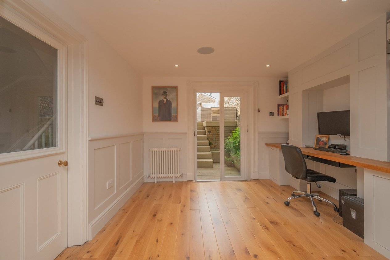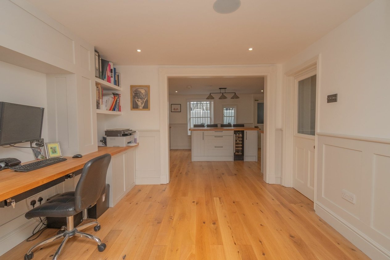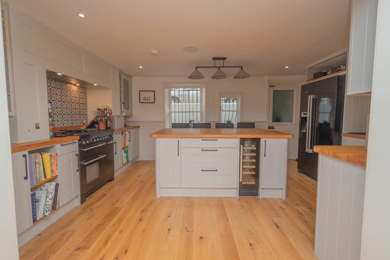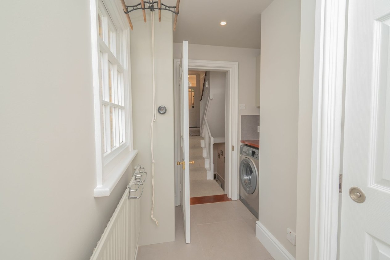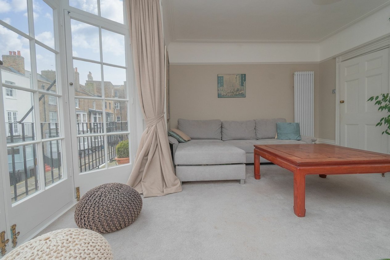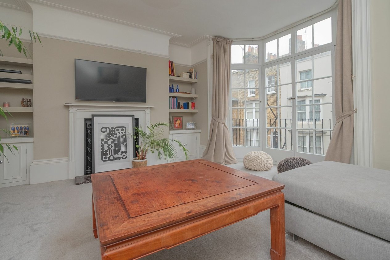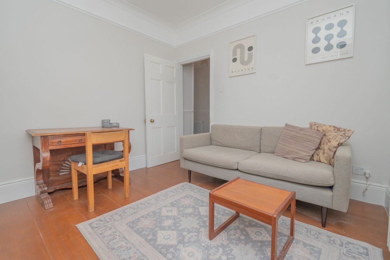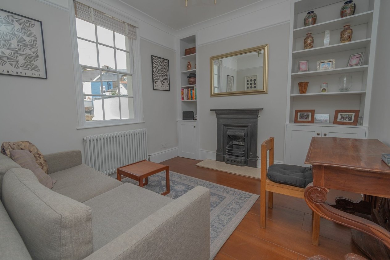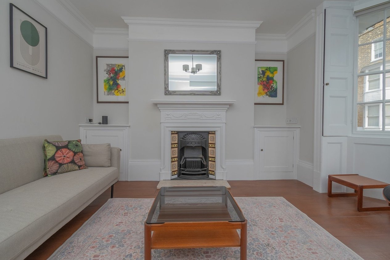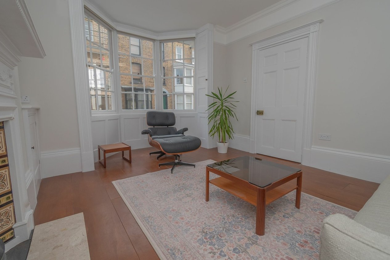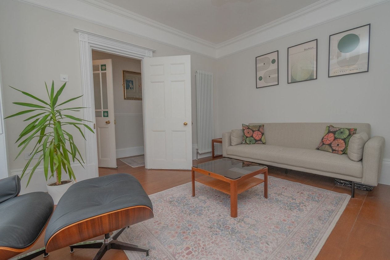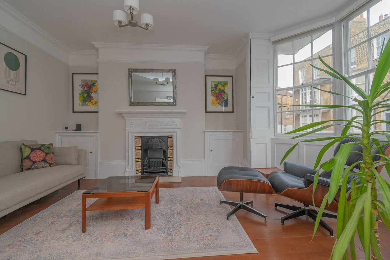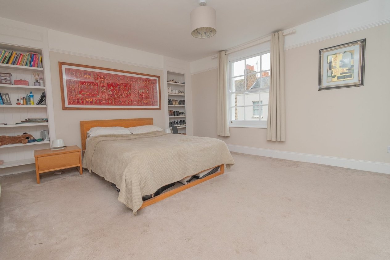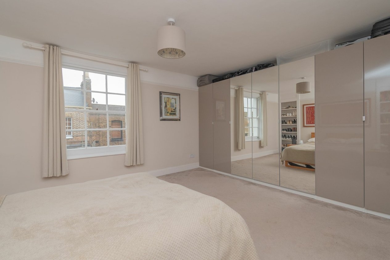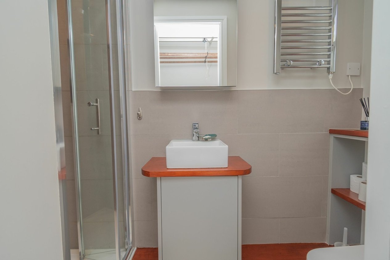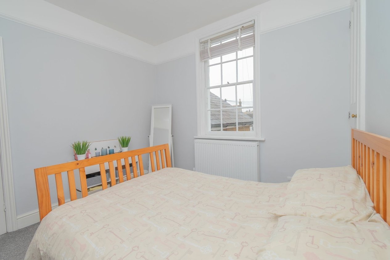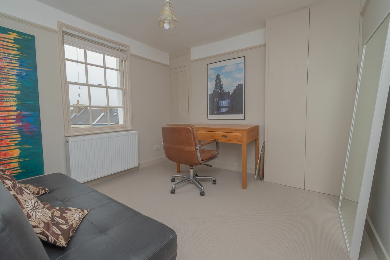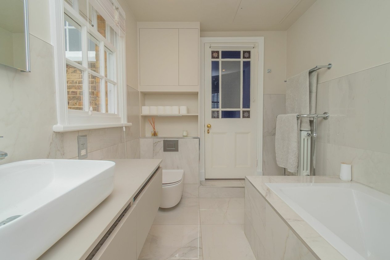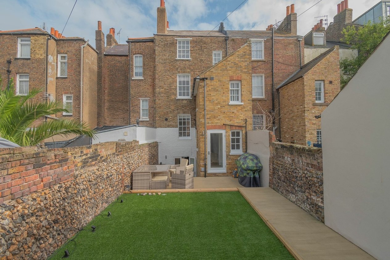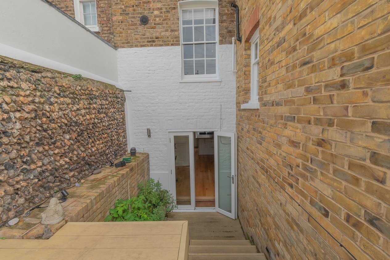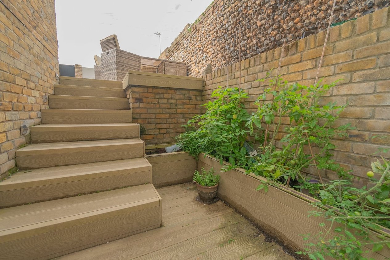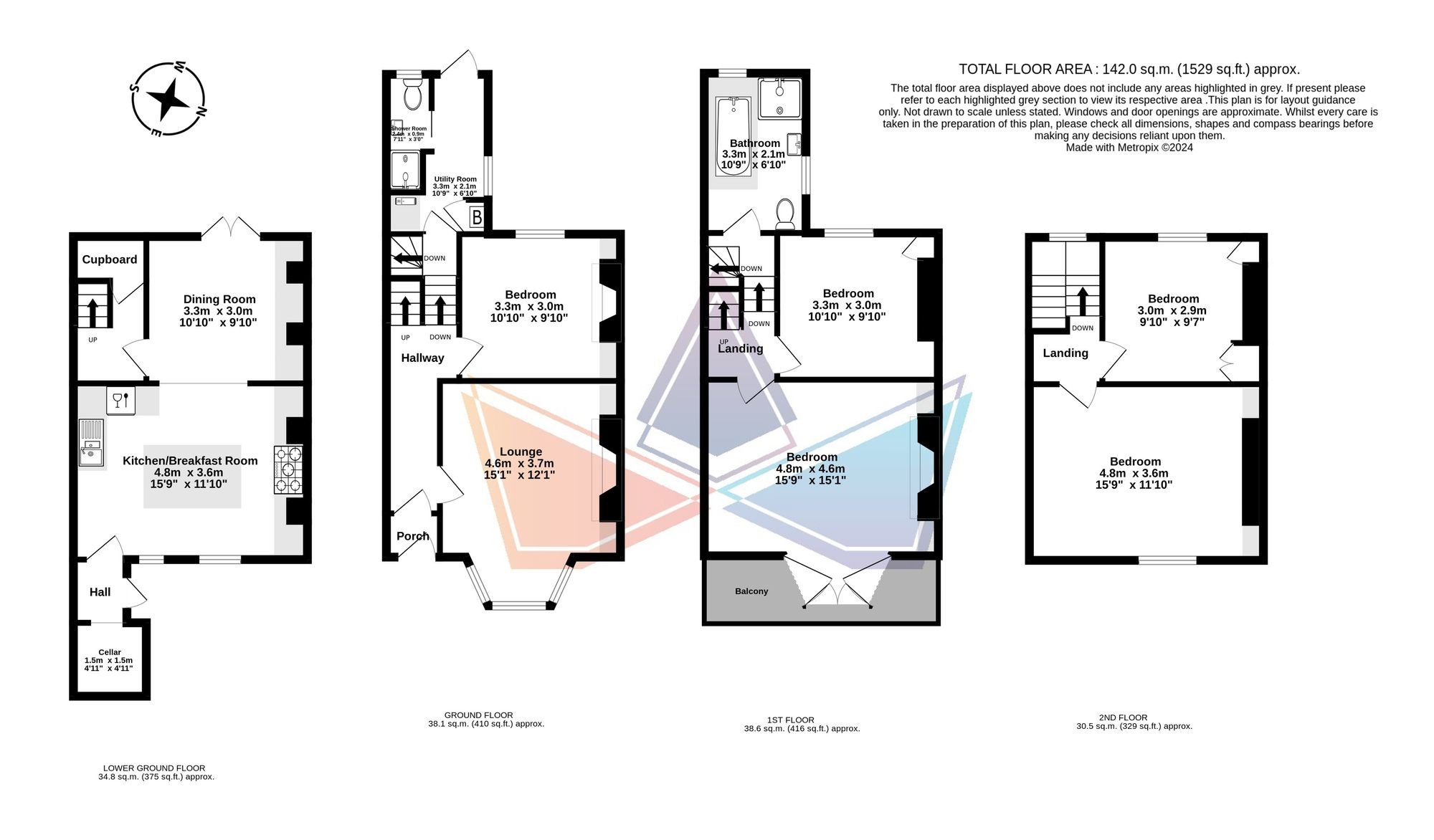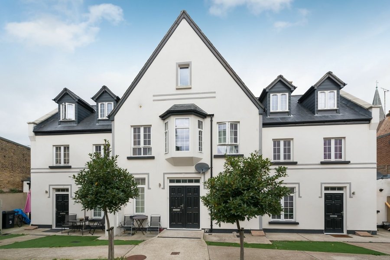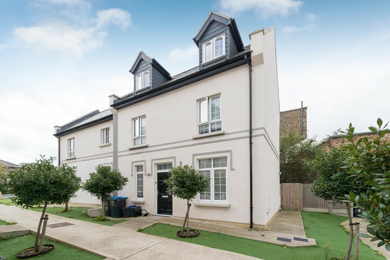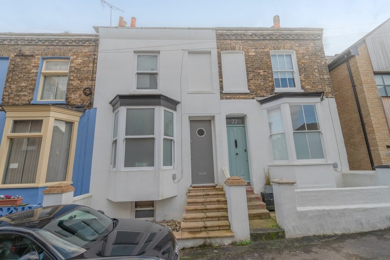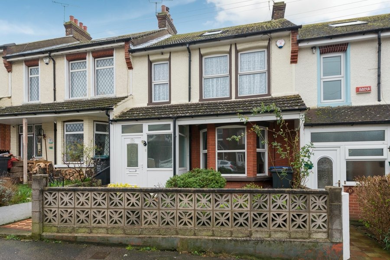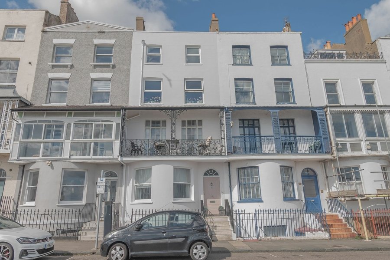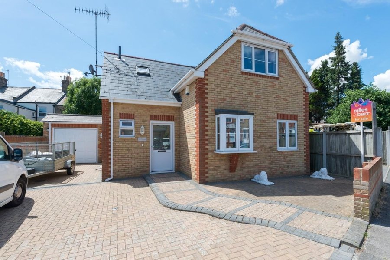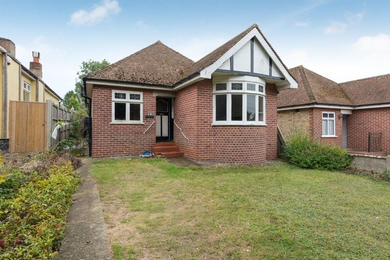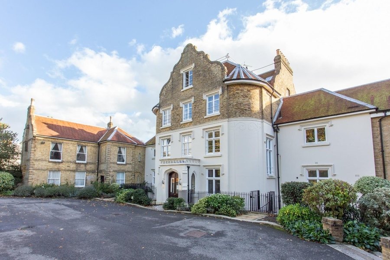Plains Of Waterloo, Ramsgate, CT11
4 bedroom house for sale
STUNNING FAMILY HOME - SEA VIEW FROM MAIN BEDROOM AND BALCONY
Presenting a stunning mid-terraced house, this striking four-storey family home boasts immaculate condition and modern features throughout. The property comprises five bedrooms, including a master bedroom with a balcony and breathtaking sea view, currently utilised as a reception room which also has a balcony. The modern contemporary style kitchen seamlessly flows into the dining room, offering a perfect space for family gatherings and entertaining. In addition, there is a family bathroom and a separate shower room, catering perfectly to the needs of larger families.
Further enhancing the property's appeal is a utility room and a cellar, providing ample storage space. The kitchen is equipped with a central island and integral appliances, making it a focal point of the home. Outside, the rear garden features artificial lawn and an attractive decking area. Additionally, various HDMI and USB ports are conveniently located throughout the property, ensuring seamless connectivity for modern living. With thoughtful design elements and high-quality finishes, this property offers a comfortable and stylish living environment for discerning buyers. Schedule your viewing today to experience this exceptional home firsthand.
The property is brick and block construction and has not been adapted for accessibility.
Identification Checks
Should a purchaser(s) have an offer accepted on a property marketed by Miles & Barr, they will need to undertake an identification check. This is done to meet our obligation under Anti Money Laundering Regulations (AML) and is a legal requirement. We use a specialist third party service to verify your identity. The cost of these checks is £60 inc. VAT per purchase, which is paid in advance, when an offer is agreed and prior to a sales memorandum being issued. This charge is non-refundable under any circumstances.
Room Sizes
| Entrance | Leading to |
| Lower Ground Floor | Leading to |
| Kitchen | 16' 0" x 11' 1" (4.88m x 3.38m) |
| Dining Room | 10' 1" x 9' 1" (3.07m x 2.77m) |
| Cellar | 5' 0" x 4' 10" (1.52m x 1.47m) |
| Ground Floor | Leading to |
| Utility Room | 11' 1" x 6' 1" (3.38m x 1.85m) |
| Shower Room | 7' 11" x 2' 11" (2.41m x 0.89m) |
| Bedroom | 10' 10" x 5' 10" (3.30m x 1.78m) |
| Lounge | 15' 0" x 12' 1" (4.57m x 3.68m) |
| First Floor | Leading to |
| Bathroom | 10' 0" x 6' 1" (3.05m x 1.85m) |
| Bedroom | 11' 0" x 9' 10" (3.35m x 3.00m) |
| Bedroom | 16' 0" x 14' 0" (4.88m x 4.27m) |
| Second Floor | Leading to |
| Bedroom | 9' 10" x 9' 1" (3.00m x 2.77m) |
| Bedroom | 14' 11" x 12' 0" (4.55m x 3.66m) |
