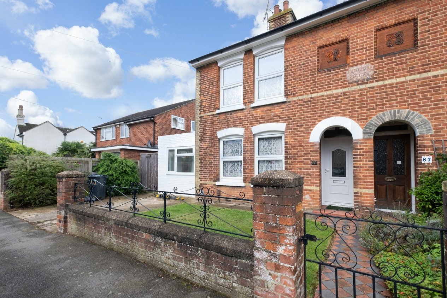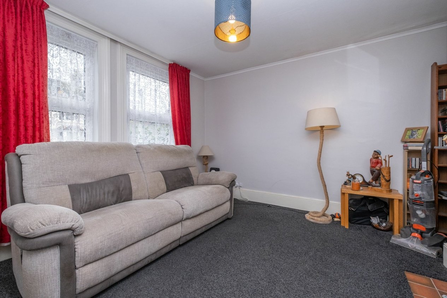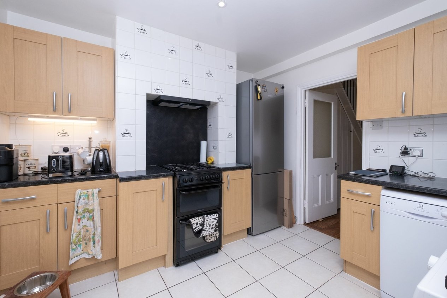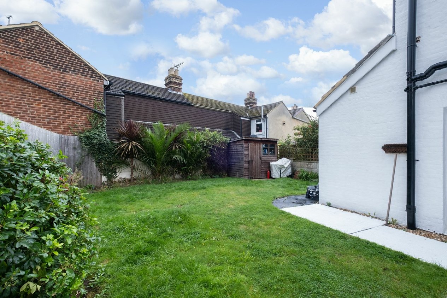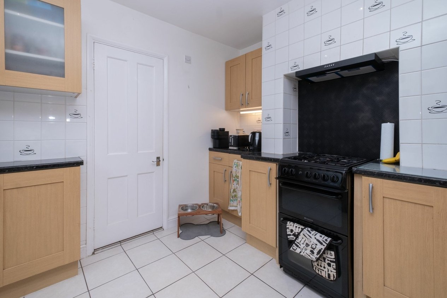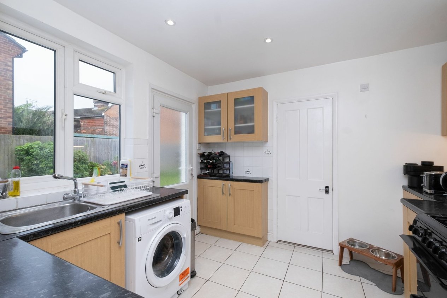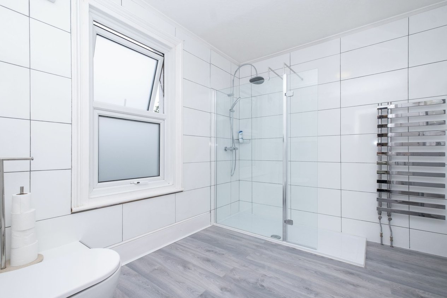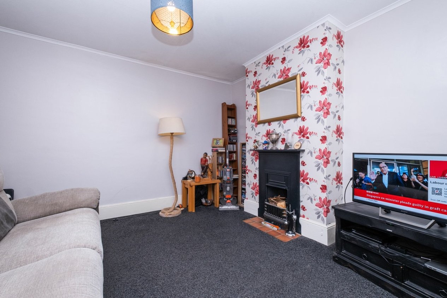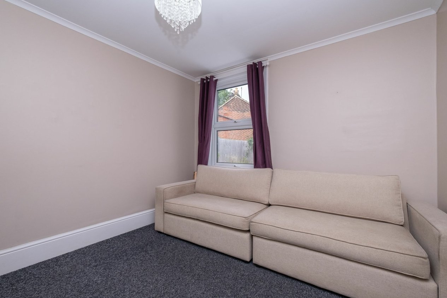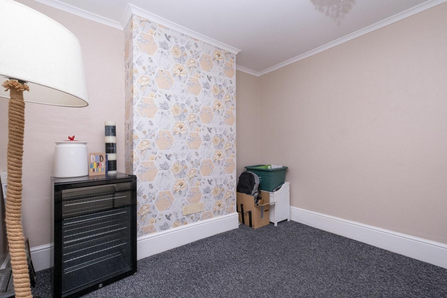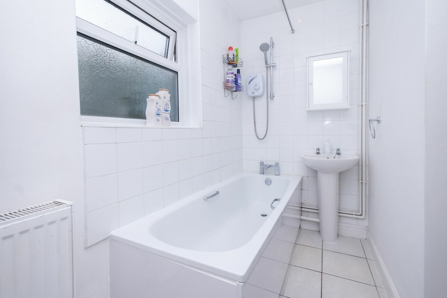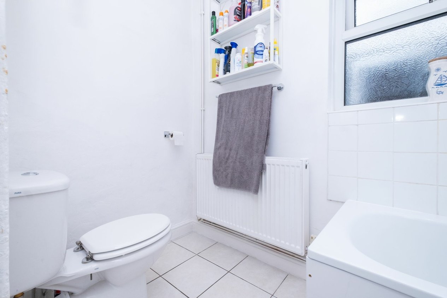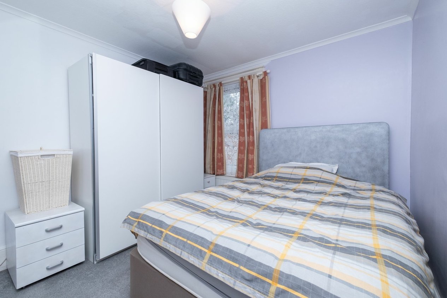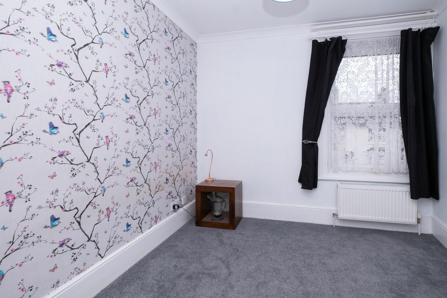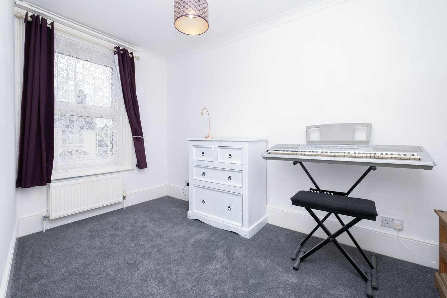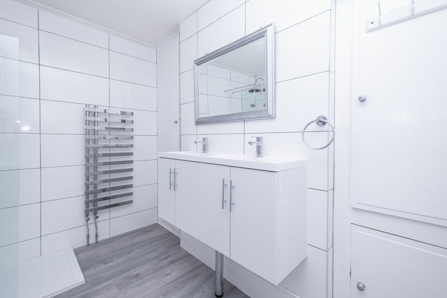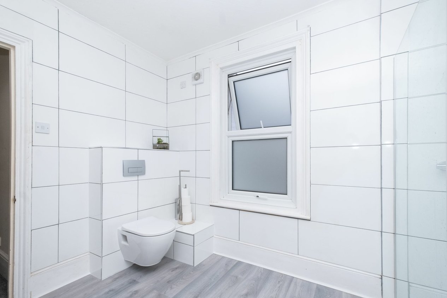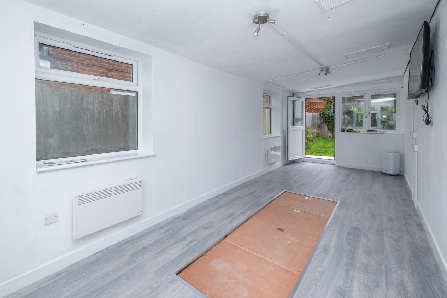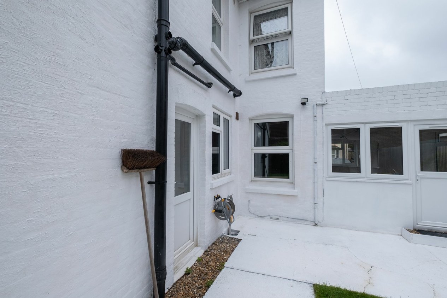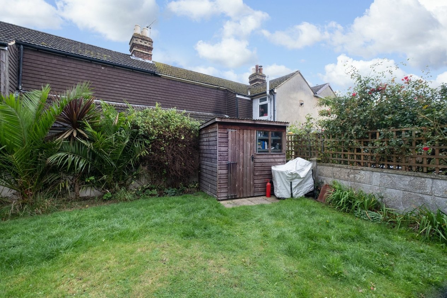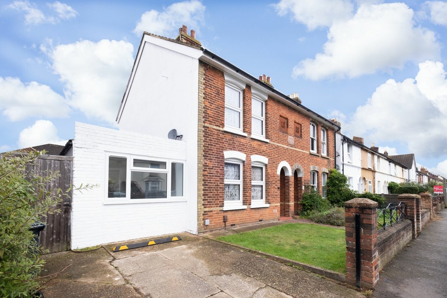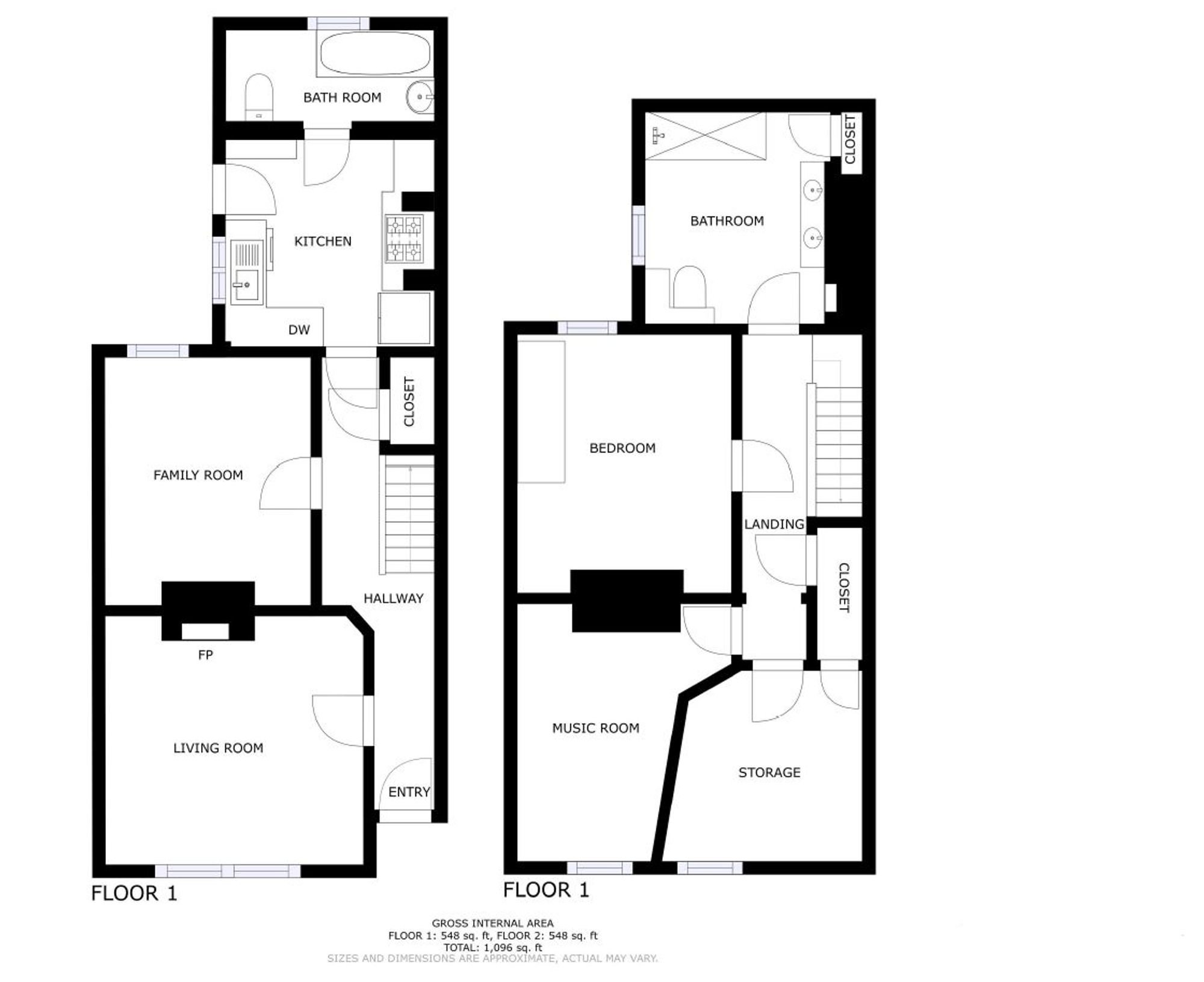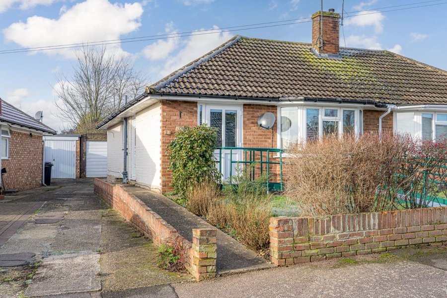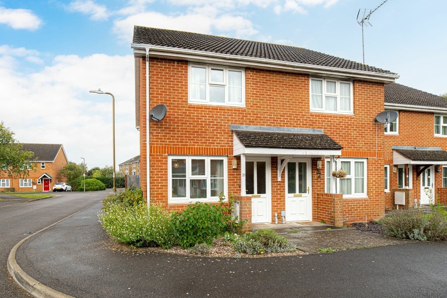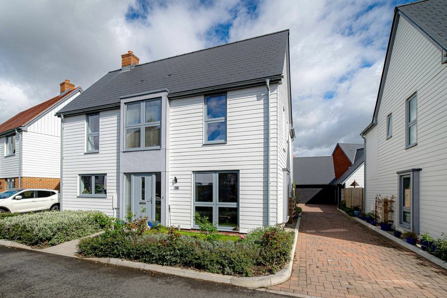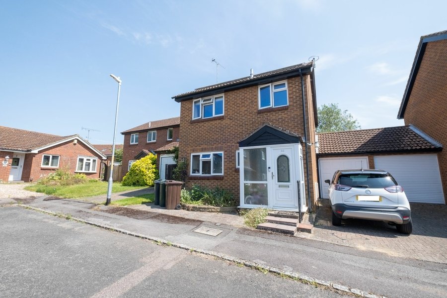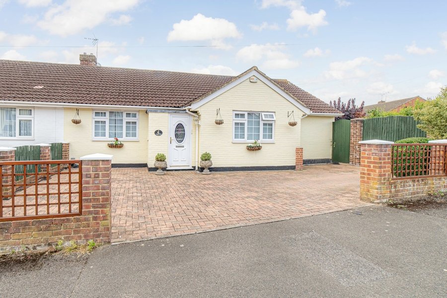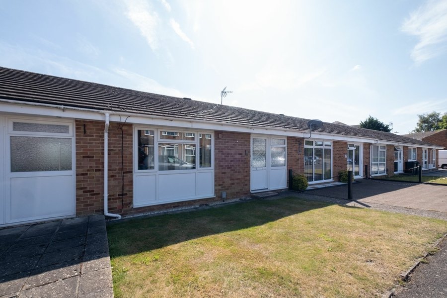Romney Road, Ashford, TN24
3 bedroom house for sale
**** GUIDE PRICE £300,000 to £350,000 ****
Miles and Barr are delighted to bring to the market this well presented, three bedroom semi detached home being sold with no forward chain! Situated on the sought after Romney Road, Willesborough, this property is ideal for those looking to be close to schools and amenities whilst remaining within easy reach of the Designer Outlet and Ashford International Station. Internally the property comprises an entrance hall leading to a lounge, dining room and fitted kitchen with access to the downstairs bathroom. The first floor offers three well proportioned bedrooms serviced by a stunning, recently renovated family shower room complete with toilet, walk in shower and a double sink unit. Externally the property boast off street parking to the front with a converted garage complete with power, heating and light which could be used as a studio, office or gym if desired. The rear garden is low maintenance and mostly laid to lawn. Their currently is planning permission in place to knock down the garage and construct a two-storey side extension with hip roof.
The property has brick and block construction and has had no adaptions for accessibility.
Please call Miles & Barr, Ashford to arrange an internal viewing.
Identification checks
Should a purchaser(s) have an offer accepted on a property marketed by Miles & Barr, they will need to undertake an identification check. This is done to meet our obligation under Anti Money Laundering Regulations (AML) and is a legal requirement. We use a specialist third party service to verify your identity. The cost of these checks is £60 inc. VAT per purchase, which is paid in advance, when an offer is agreed and prior to a sales memorandum being issued. This charge is non-refundable under any circumstances.
Room Sizes
| Ground Floor | Leading to |
| Lounge | 12' 8" x 12' 2" (3.86m x 3.71m) |
| Dining Room | 10' 11" x 10' 2" (3.33m x 3.10m) |
| Kitchen | 10' 3" x 9' 3" (3.12m x 2.82m) |
| Bathroom | 10' 2" x 4' 4" (3.10m x 1.32m) |
| First Floor | Leading to |
| Bathroom | 10' 0" x 8' 6" (3.05m x 2.59m) |
| Bedroom | 11' 1" x 10' 2" (3.38m x 3.10m) |
| Bedroom | 12' 3" x 10' 4" (3.73m x 3.15m) |
| Bedroom | 9' 3" x 9' 0" (2.82m x 2.74m) |
