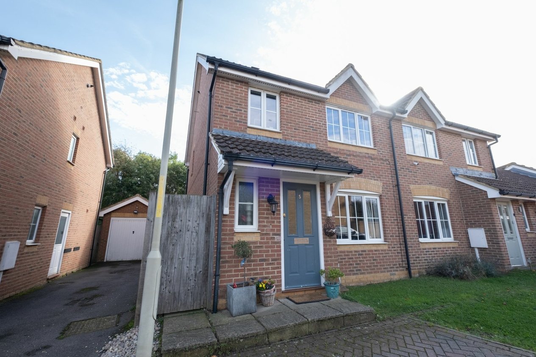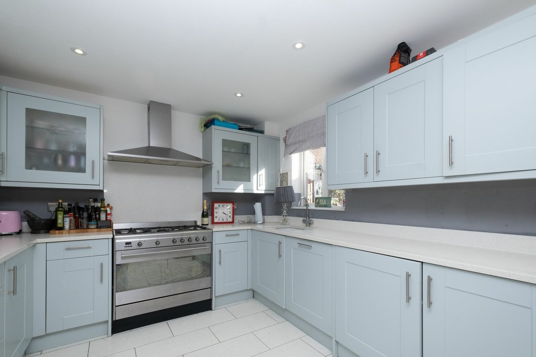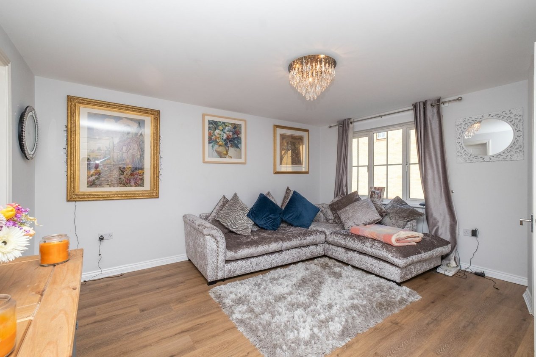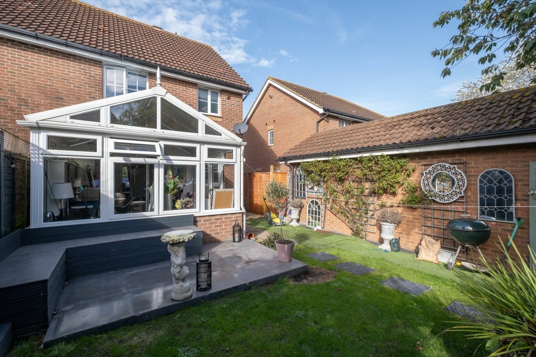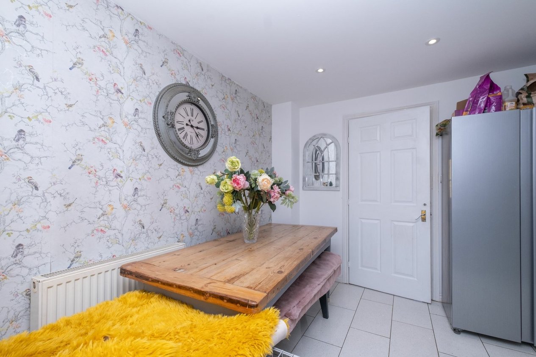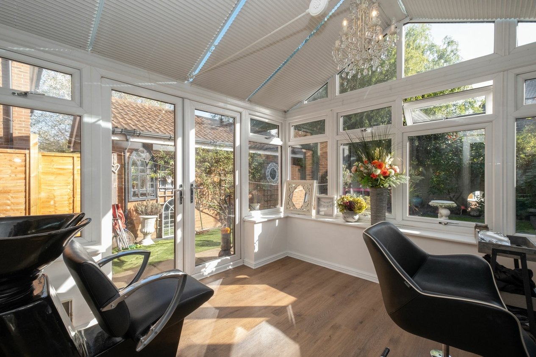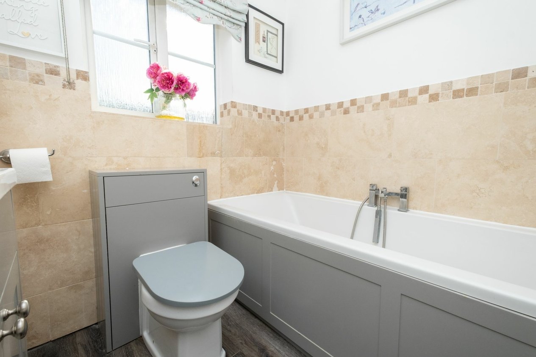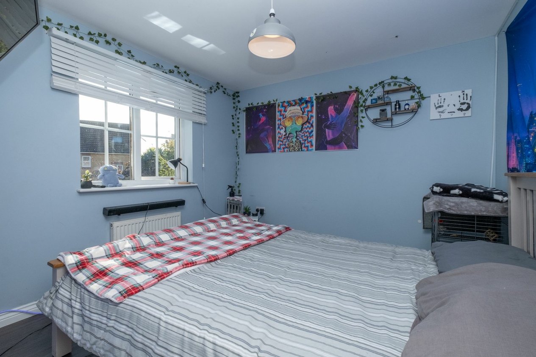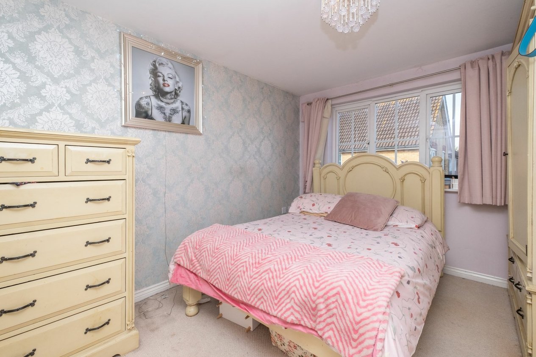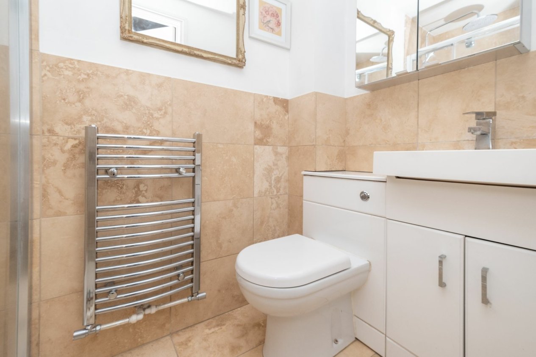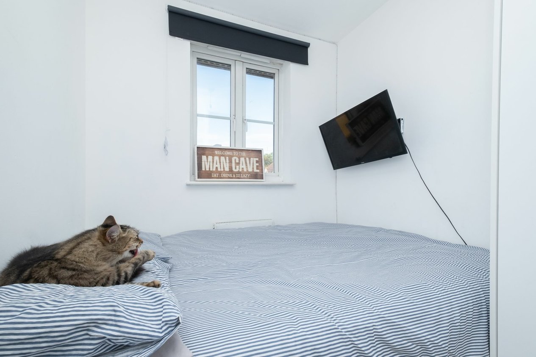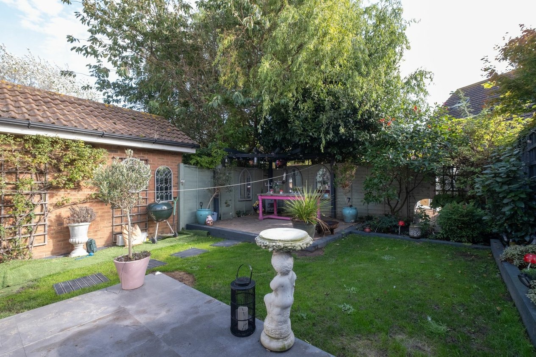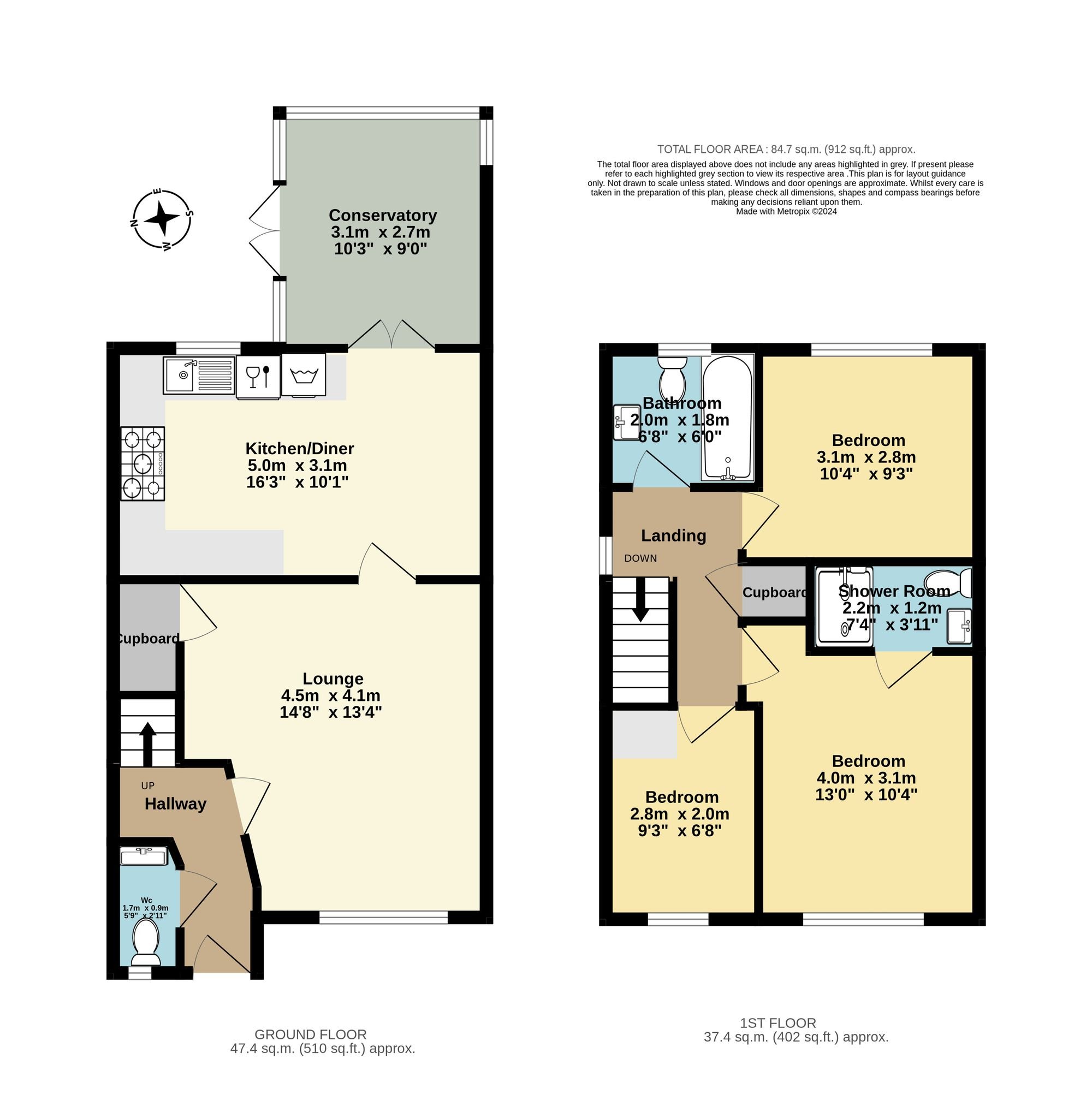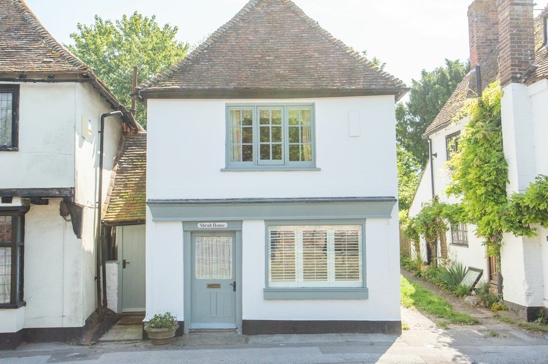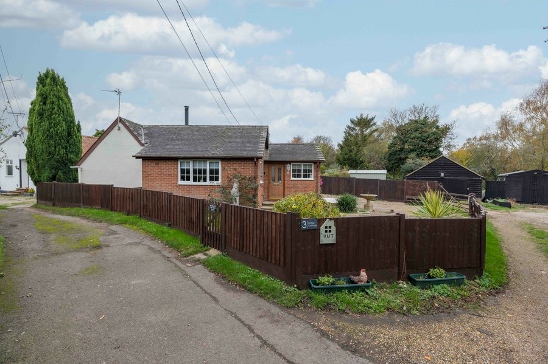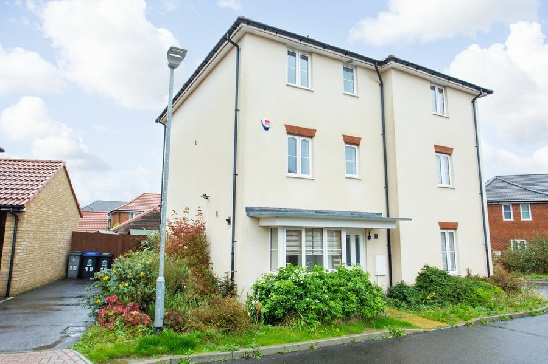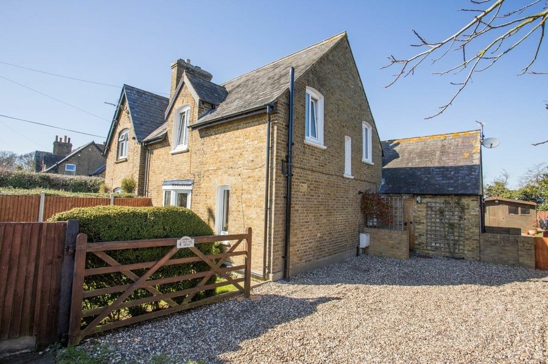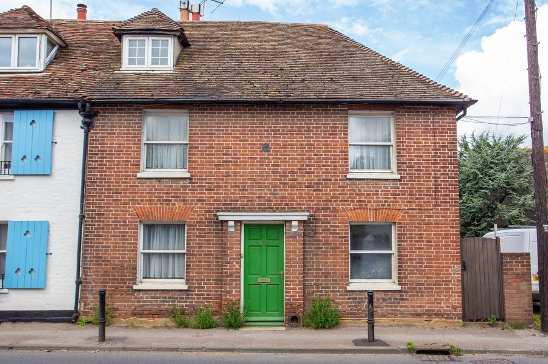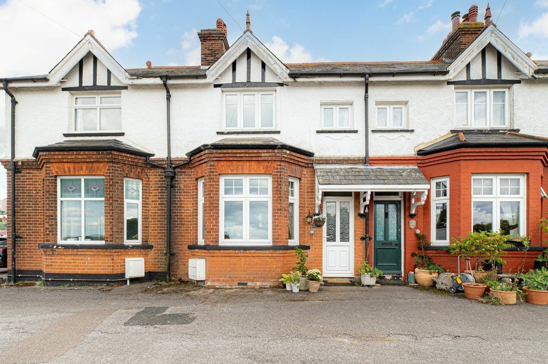Russet Close, Canterbury, CT3
3 bedroom house for sale
Introducing this stunning three-bedroom semi-detached house nestled within a quiet cul-de-sac in the popular village of Ash, offering the perfect blend of charm and modern convenience. This ideal family home boasts a light and airy ambience throughout, creating a welcoming atmosphere for all who enter. Residents will appreciate the convenience of the location, with nearby amenities and easy access to transport links for Sandwich and Canterbury
The ground floor features a convenient WC, spacious lounge, and a newly renovated kitchen that is both stylish and functional. The highlight of the property is the conservatory with underfloor heating, providing a cosy space to relax and enjoy the natural surroundings. Upstairs, three well-appointed bedrooms and a modern bathroom await, with the master bedroom benefiting from an en suite for added luxury. Additional amenities include a one-car driveway and a separate garage, ensuring ample parking space for residents and visitors. Outside, the sunny rear garden offers a tranquil retreat, perfect for outdoor gatherings or simply unwinding in the fresh air.
This property truly offers the best of both worlds – a peaceful sanctuary in a desirable location, combined with modern comforts and stylish living spaces. Don't miss the opportunity to make this beautiful house your new home and start enjoying the benefits of village living in the heart of Ash.
Identification checks
Should a purchaser(s) have an offer accepted on a property marketed by Miles & Barr, they will need to undertake an identification check. This is done to meet our obligation under Anti Money Laundering Regulations (AML) and is a legal requirement. We use a specialist third party service to verify your identity. The cost of these checks is £60 inc. VAT per purchase, which is paid in advance, when an offer is agreed and prior to a sales memorandum being issued. This charge is non-refundable under any circumstances.
Room Sizes
| Entrance Hall | Leading to |
| Wc | With toilet and hand wash basin |
| Lounge | 14' 9" x 13' 5" (4.50m x 4.10m) |
| Kitchen/ Diner | 16' 6" x 9' 10" (5.04m x 3.00m) |
| Conservatory | 10' 11" x 9' 10" (3.33m x 3.00m) |
| First Floor | Leading to |
| Bathroom | 6' 8" x 6' 0" (2.04m x 1.82m) |
| Bedroom | 10' 2" x 9' 2" (3.10m x 2.80m) |
| Bedroom | 13' 1" x 10' 2" (4.00m x 3.10m) |
| En-Suite | With shower, toilet and hand wash basin |
| Bedroom | 9' 2" x 6' 7" (2.80m x 2.00m) |
