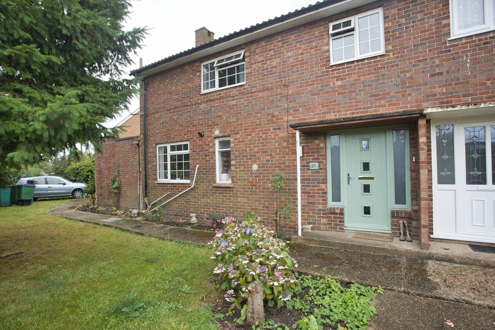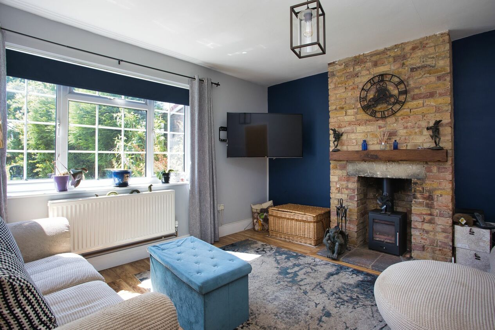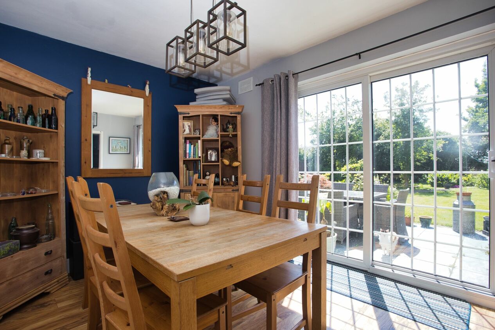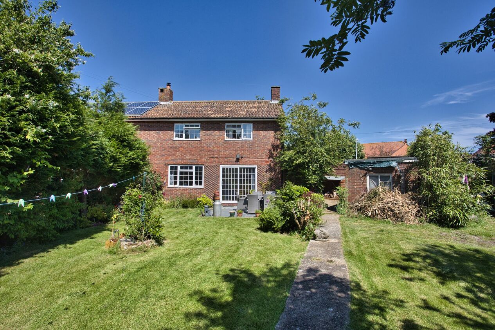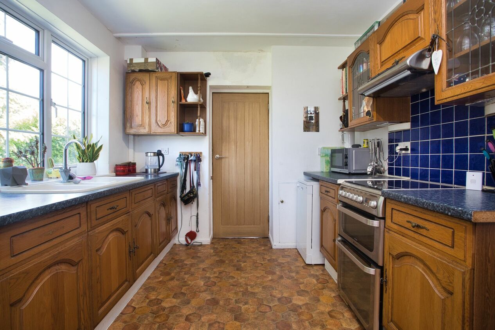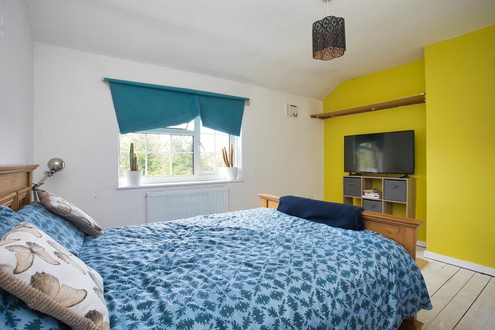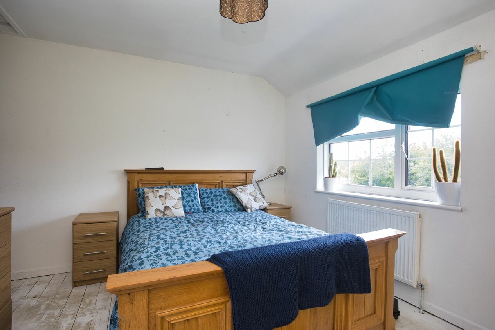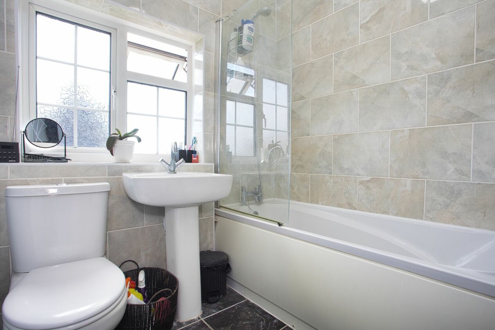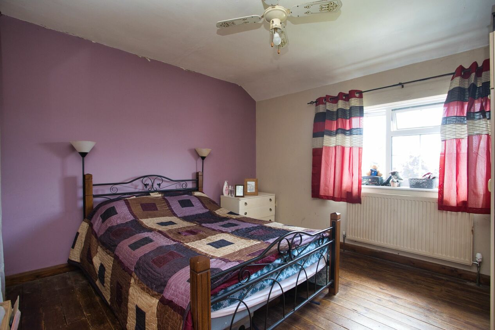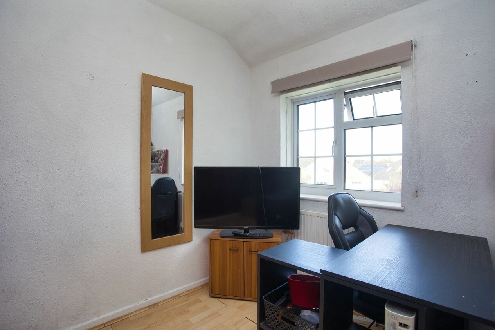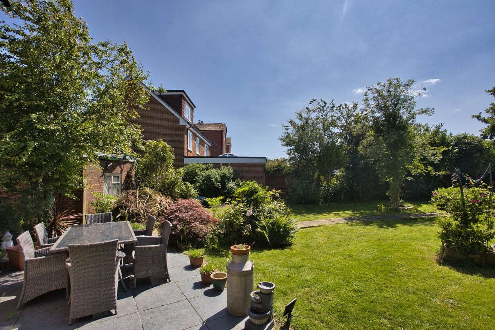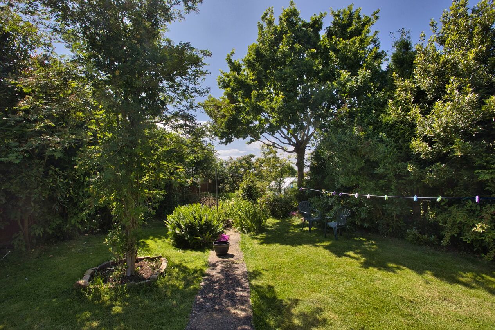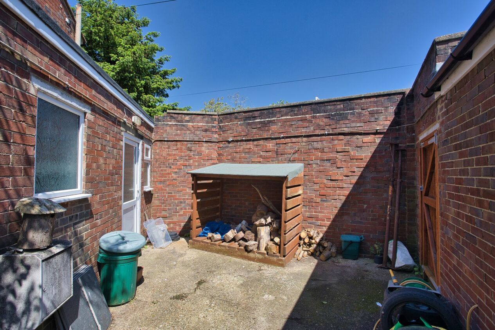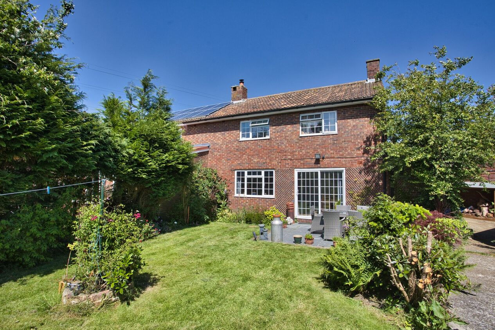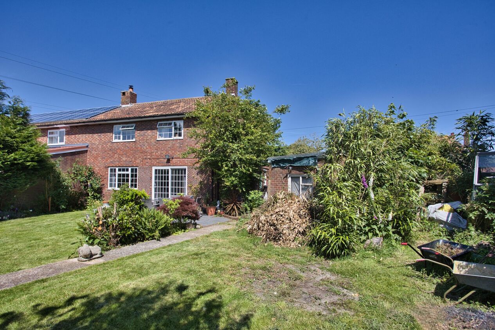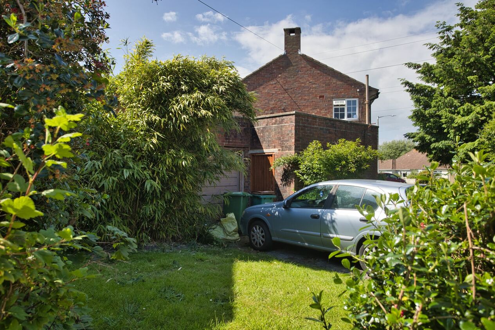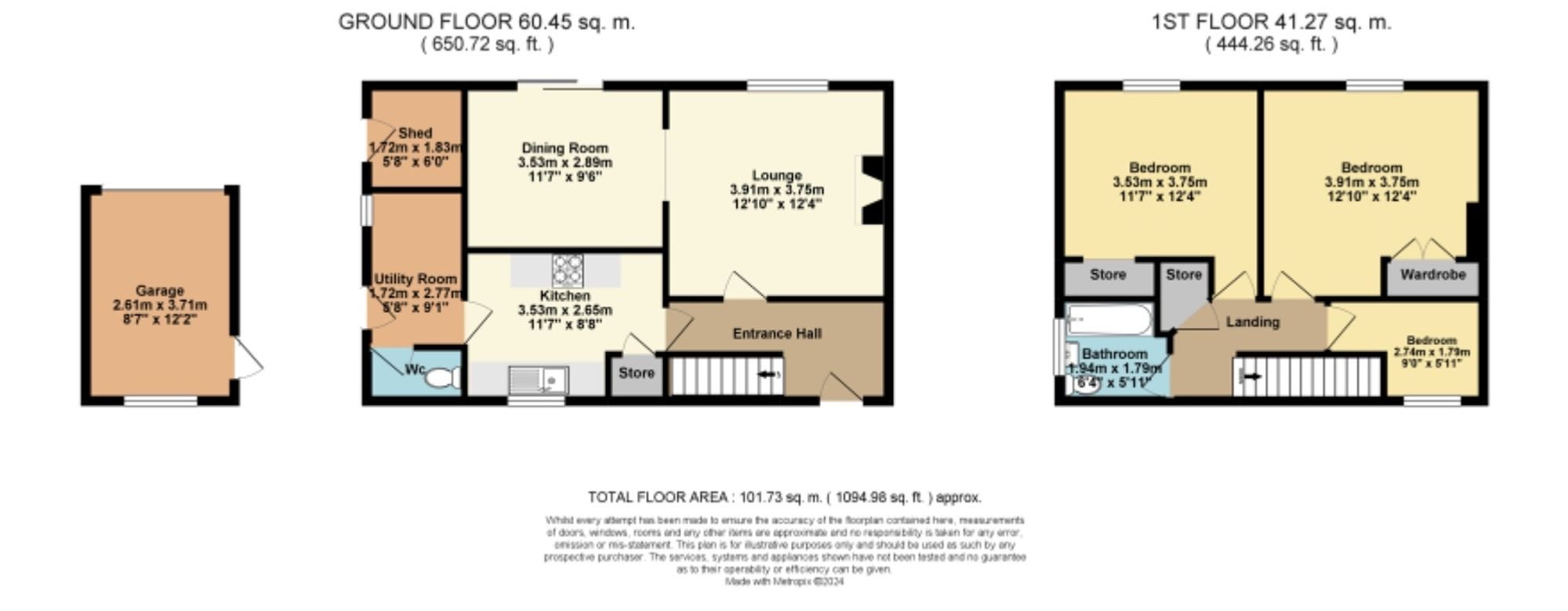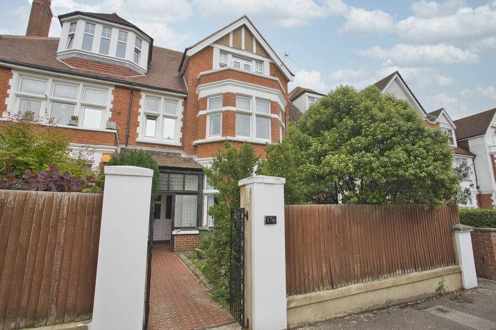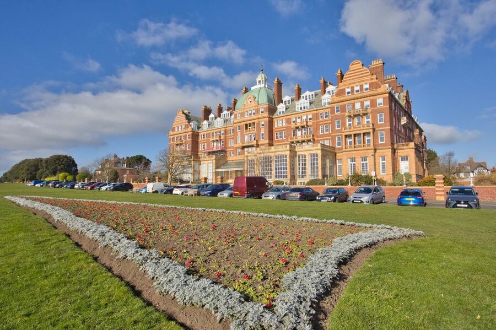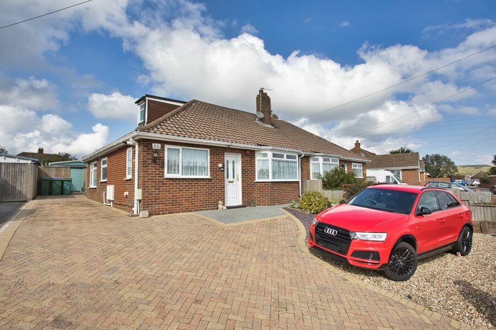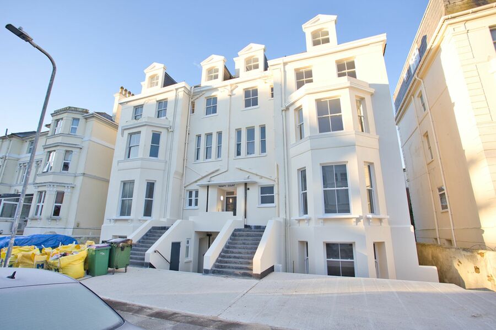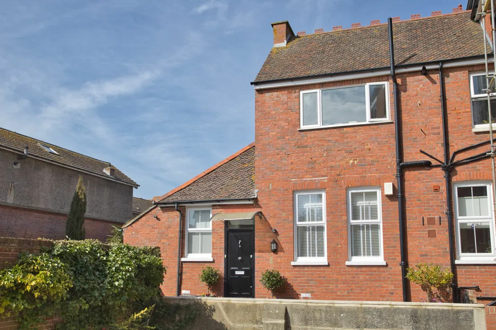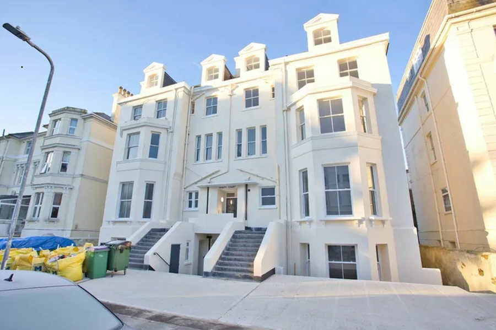Shorncliffe Crescent, Folkestone, CT20
3 bedroom house for sale
BEAUTIFULLY PRESENTED FAMILY HOME WITH BIG GARDENS AS WELL AS BEING JUST MOMENTS AWAY FROM BOTH THE STATION AND SCHOOLS
Set back from the road on a large corner plot just minutes from Folkestone West Station, this three bedroom semi-detached ex-police house offers a rare opportunity to live in style. The property sits on a substantial plot and boasts beautifully landscaped gardens, with the crown jewel being the expansive south-west facing rear garden, perfect for entertaining or simply unwinding in the sun. For those looking to expand the property, there is ample room to extend upwards or outwards, subject to obtaining the necessary planning permissions. The property also features a driveway and detached garage, providing convenience and security for multiple vehicles.
Internally the property boasts a modern open plan living room overlooking the garden with a stylish log burner. There is a good size kitchen which leads on to a utility room & downstairs WC. Upstairs are three sizable bedrooms and a family bathroom. There is plenty of built in storage both inside and out. If you're seeking a spacious family home with the potential to tailor the outdoor space to your personal tastes, this ex-police house is a must-see. With its prime location, beautiful gardens, and room to grow, this property is the ideal choice for families looking for comfort, convenience, and endless possibilities.
The property has brick and block construction and has had no adaptions for accessibility.
Identification checks
Should a purchaser(s) have an offer accepted on a property marketed by Miles & Barr, they will need to undertake an identification check. This is done to meet our obligation under Anti Money Laundering Regulations (AML) and is a legal requirement. We use a specialist third party service to verify your identity. The cost of these checks is £60 inc. VAT per purchase, which is paid in advance, when an offer is agreed and prior to a sales memorandum being issued. This charge is non-refundable under any circumstances.
Room Sizes
| Entrance Hall | Leading to |
| Lounge | 12' 10" x 12' 4" (3.91m x 3.75m) |
| Dining Room | 11' 11" x 9' 6" (3.63m x 2.89m) |
| Kitchen | 11' 7" x 8' 8" (3.53m x 2.65m) |
| Utility Room | 5' 8" x 9' 1" (1.72m x 2.77m) |
| Wc | With toilet |
| First Floor | Leading to |
| Bathroom | 6' 4" x 5' 10" (1.94m x 1.79m) |
| Bedroom | 11' 7" x 12' 4" (3.53m x 3.75m) |
| Bedroom | 12' 10" x 12' 4" (3.91m x 3.75m) |
| Bedroom | 9' 0" x 5' 10" (2.74m x 1.79m) |
