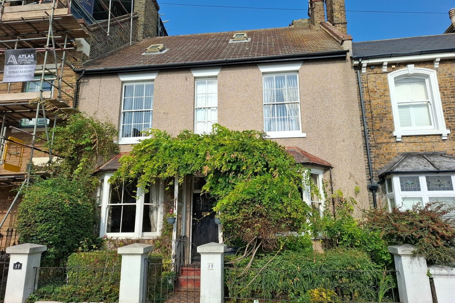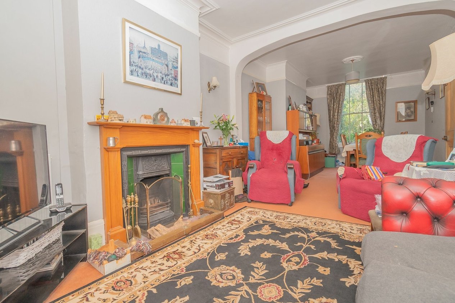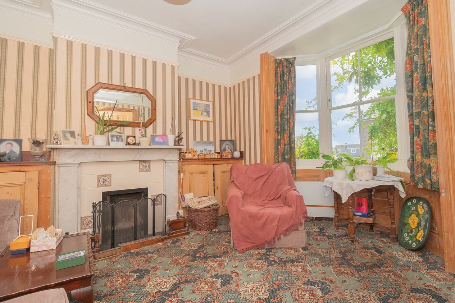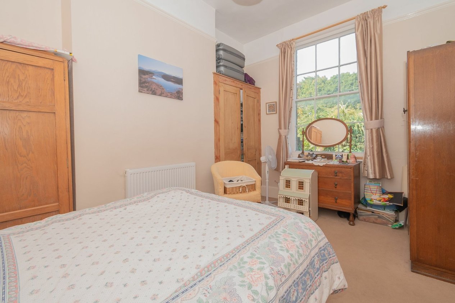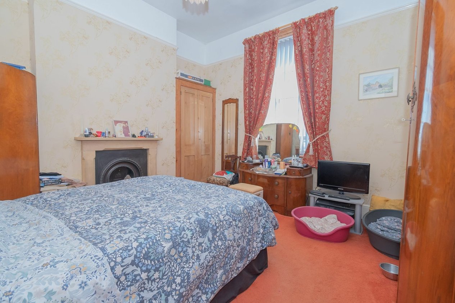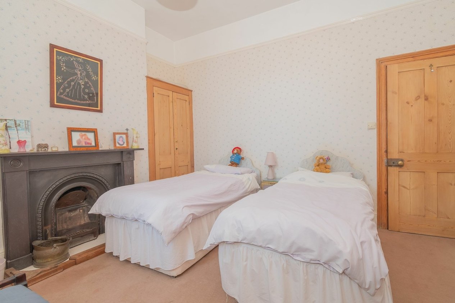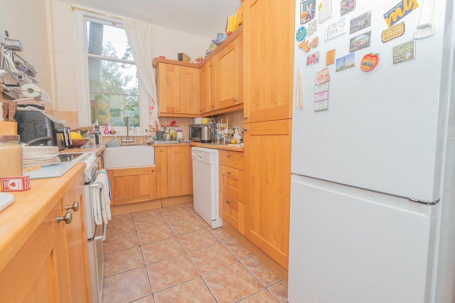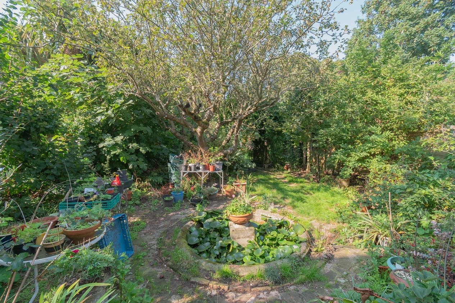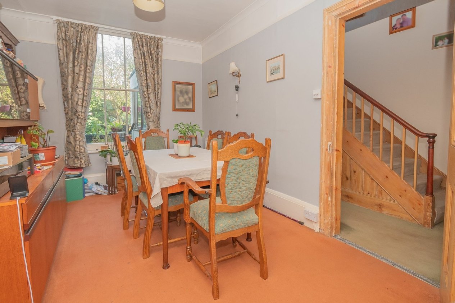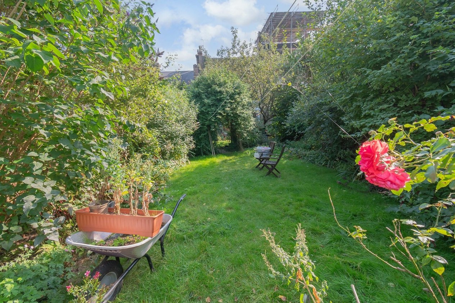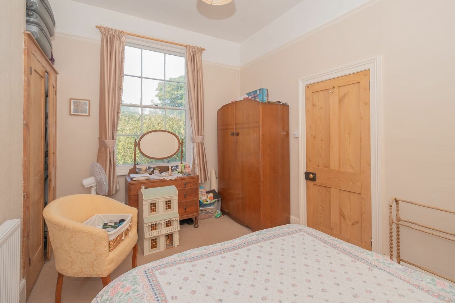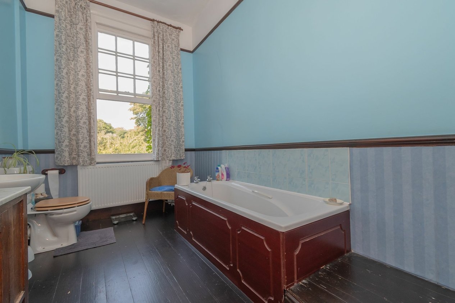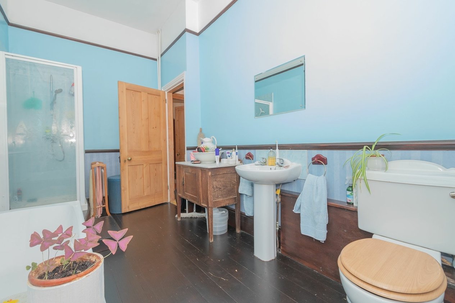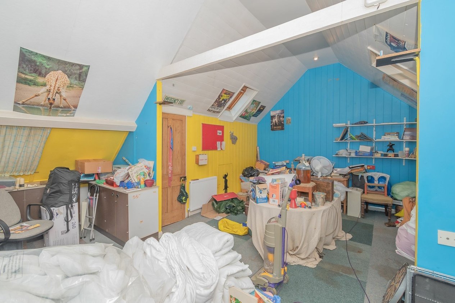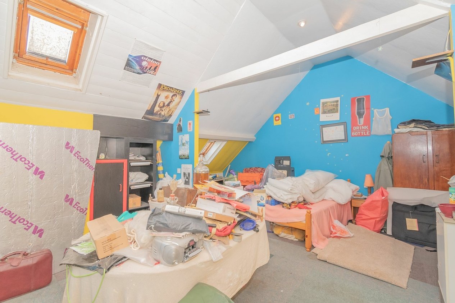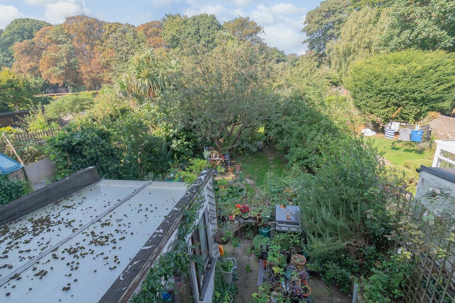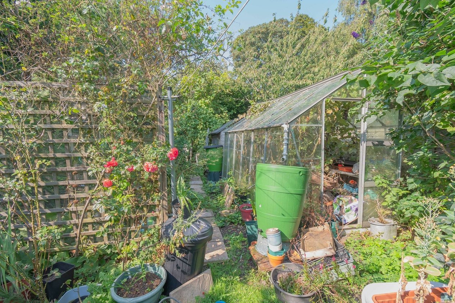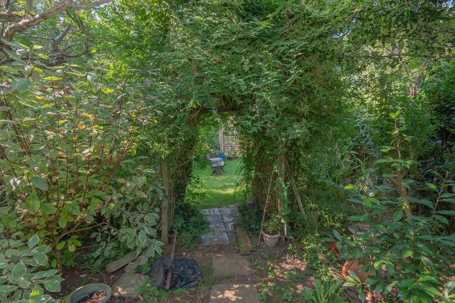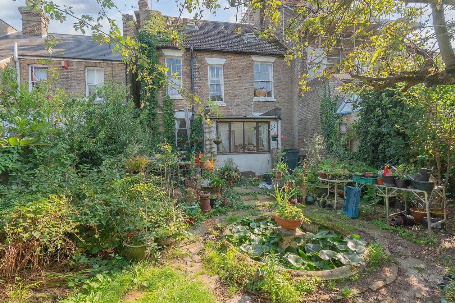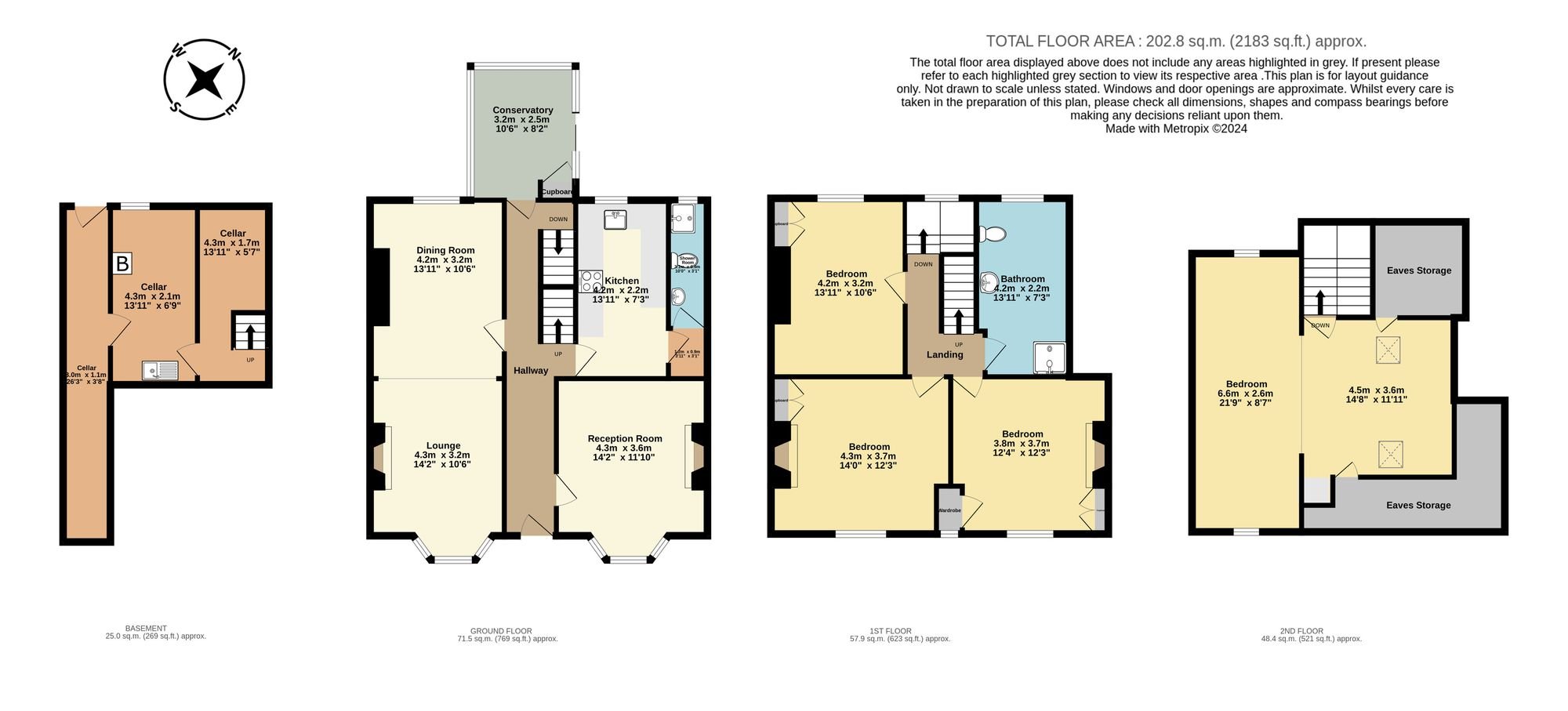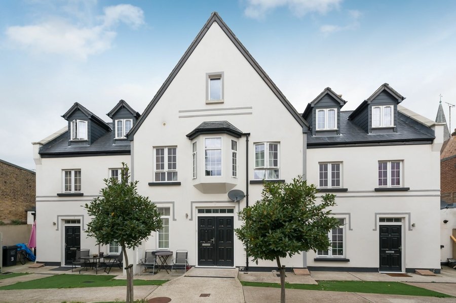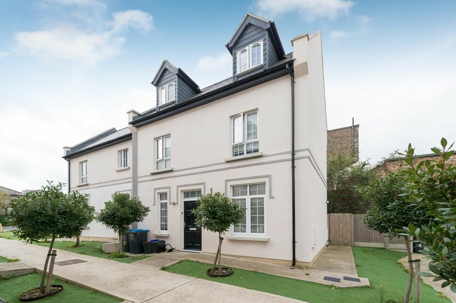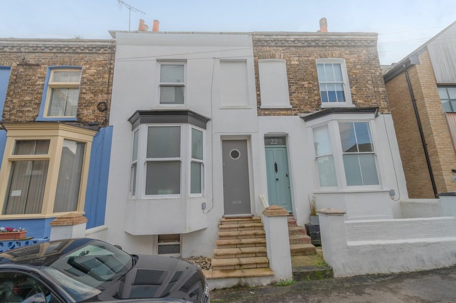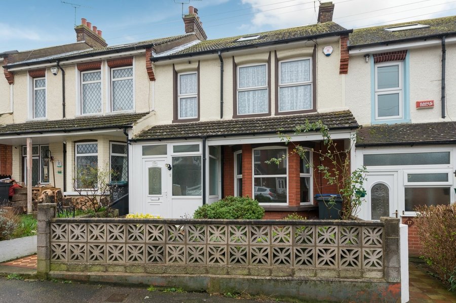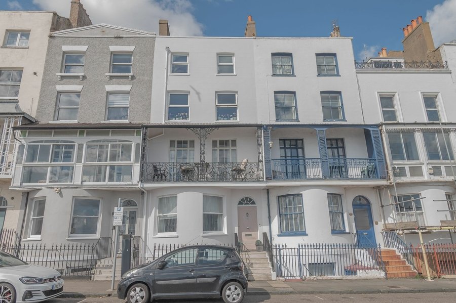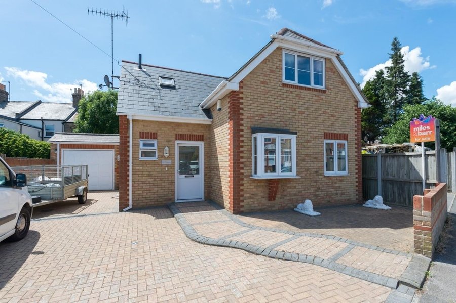South Eastern Road, Ramsgate, CT11
4 bedroom house for sale
Miles and Barr are offering this double fronted period home located close to Ellington Park. The property boasts ample living space with three reception rooms, ideal for both entertaining guests and enjoying peaceful moments. With four bedrooms, there is plenty of space for a growing family or visiting guests. There is a spacious family bathroom on the 1st floor, while the additional W.C and shower room on the ground floor add a touch of practicality. Featuring many original features, such as ornate cornices and intricate fireplaces, this property exudes elegance and history. Situated close to Ellington Park and the train station, residents can enjoy the convenience of easy access to green spaces and transportation links.
The outdoor space of this property is equally impressive, with a large rear garden offering ample room for outdoor activities and relaxation. Lush greenery surrounds the property, creating a serene atmosphere perfect for unwinding after a long day. The expansive garden provides endless possibilities for gardening enthusiasts or those looking to create their own outdoor oasis. Whether hosting a summer barbeque or simply enjoying a morning coffee al fresco, the outdoor space of this home is sure to delight residents year-round. Don't miss the opportunity to make this exceptional property your own and experience the best of both indoor comfort and outdoor tranquillity in this sought-after neighbourhood.
The property is brick and block construction and has not been adapted for accessibility.
Identification checks
Should a purchaser(s) have an offer accepted on a property marketed by Miles & Barr, they will need to undertake an identification check. This is done to meet our obligation under Anti Money Laundering Regulations (AML) and is a legal requirement. We use a specialist third party service to verify your identity. The cost of these checks is £60 inc. VAT per purchase, which is paid in advance, when an offer is agreed and prior to a sales memorandum being issued. This charge is non-refundable under any circumstances.
Room Sizes
| Ground Floor | Leading to |
| Kitchen | 13' 9" x 7' 3" (4.20m x 2.20m) |
| Living Room | 14' 1" x 11' 10" (4.30m x 3.60m) |
| Dining Room | 13' 9" x 10' 6" (4.20m x 3.20m) |
| Lounge | 14' 1" x 10' 6" (4.30m x 3.20m) |
| Bathroom | 10' 2" x 2' 11" (3.10m x 0.90m) |
| Conservatory | 10' 6" x 8' 2" (3.20m x 2.50m) |
| Lower Ground Floor | Leading to |
| Cellar | 14' 1" x 6' 11" (4.30m x 2.10m) |
| First Floor | Leading to |
| Bedroom | 13' 9" x 10' 6" (4.20m x 3.20m) |
| Bedroom | 14' 1" x 12' 2" (4.30m x 3.70m) |
| Bedroom | 12' 6" x 12' 2" (3.80m x 3.70m) |
| Bathroom | 13' 9" x 7' 3" (4.20m x 2.20m) |
| Second Floor | Leading to |
| Bedroom | 21' 8" x 8' 6" (6.60m x 2.60m) |
