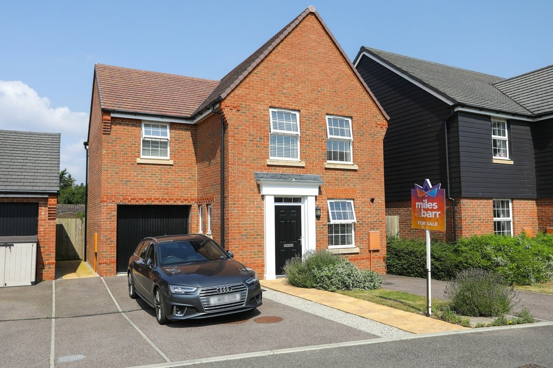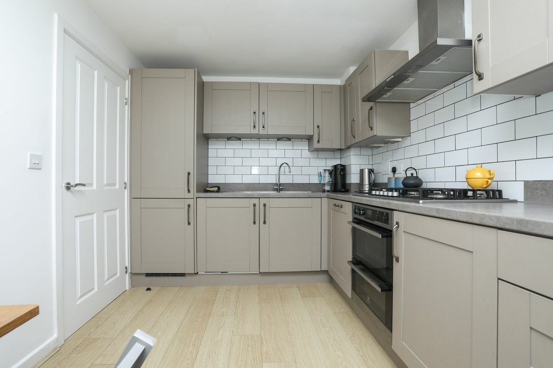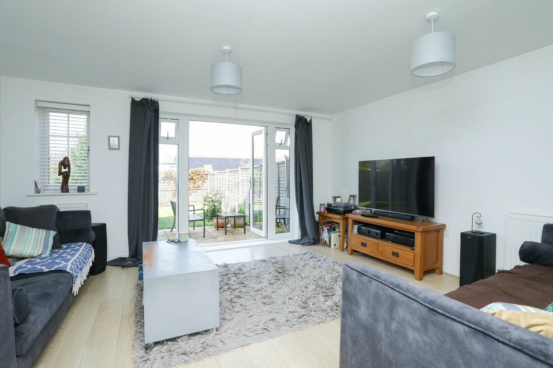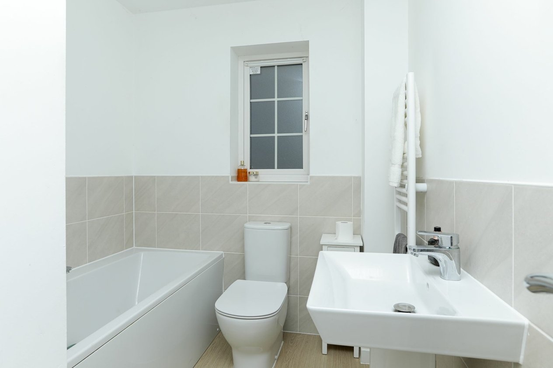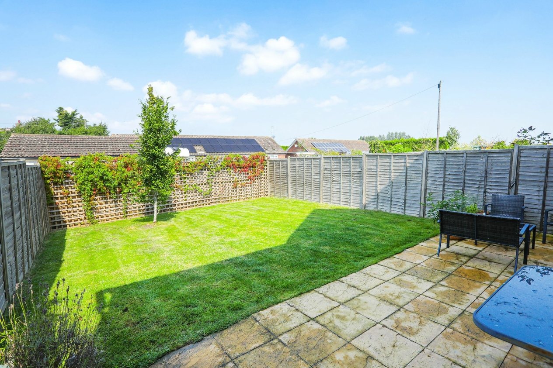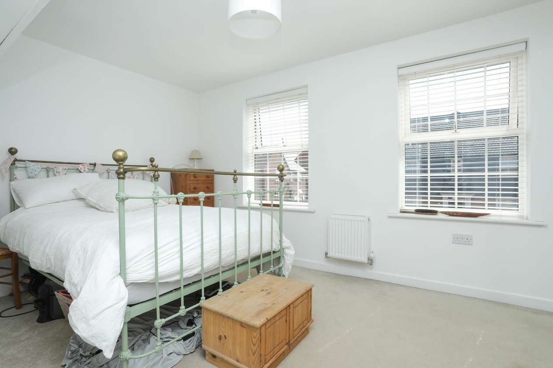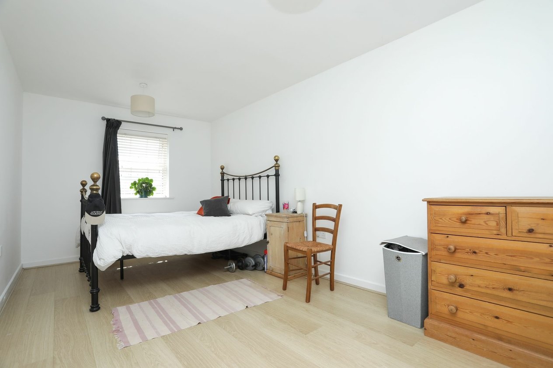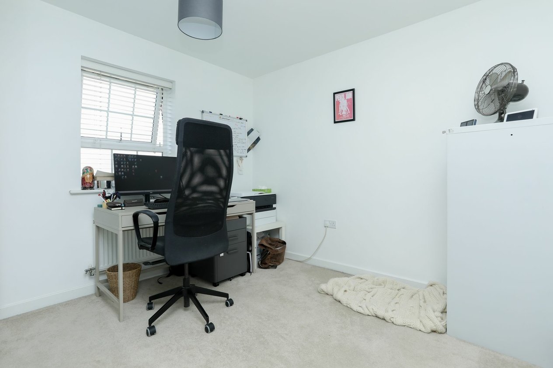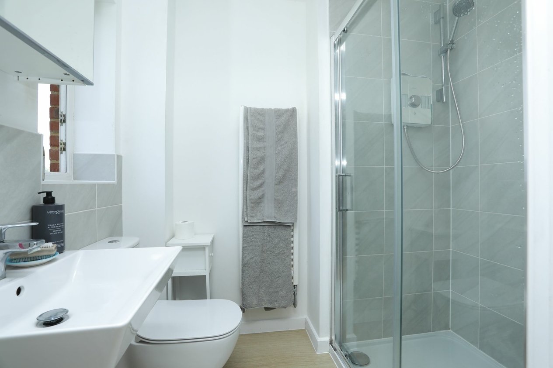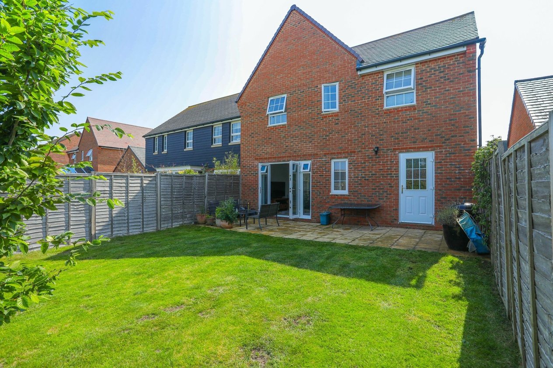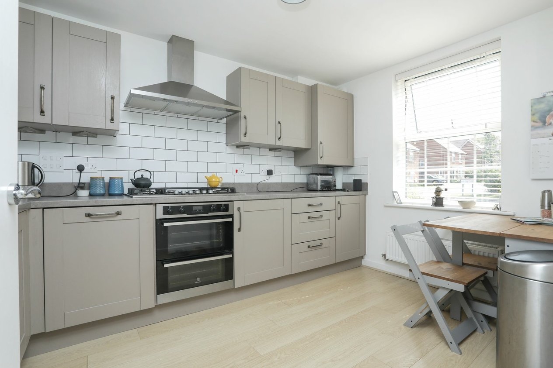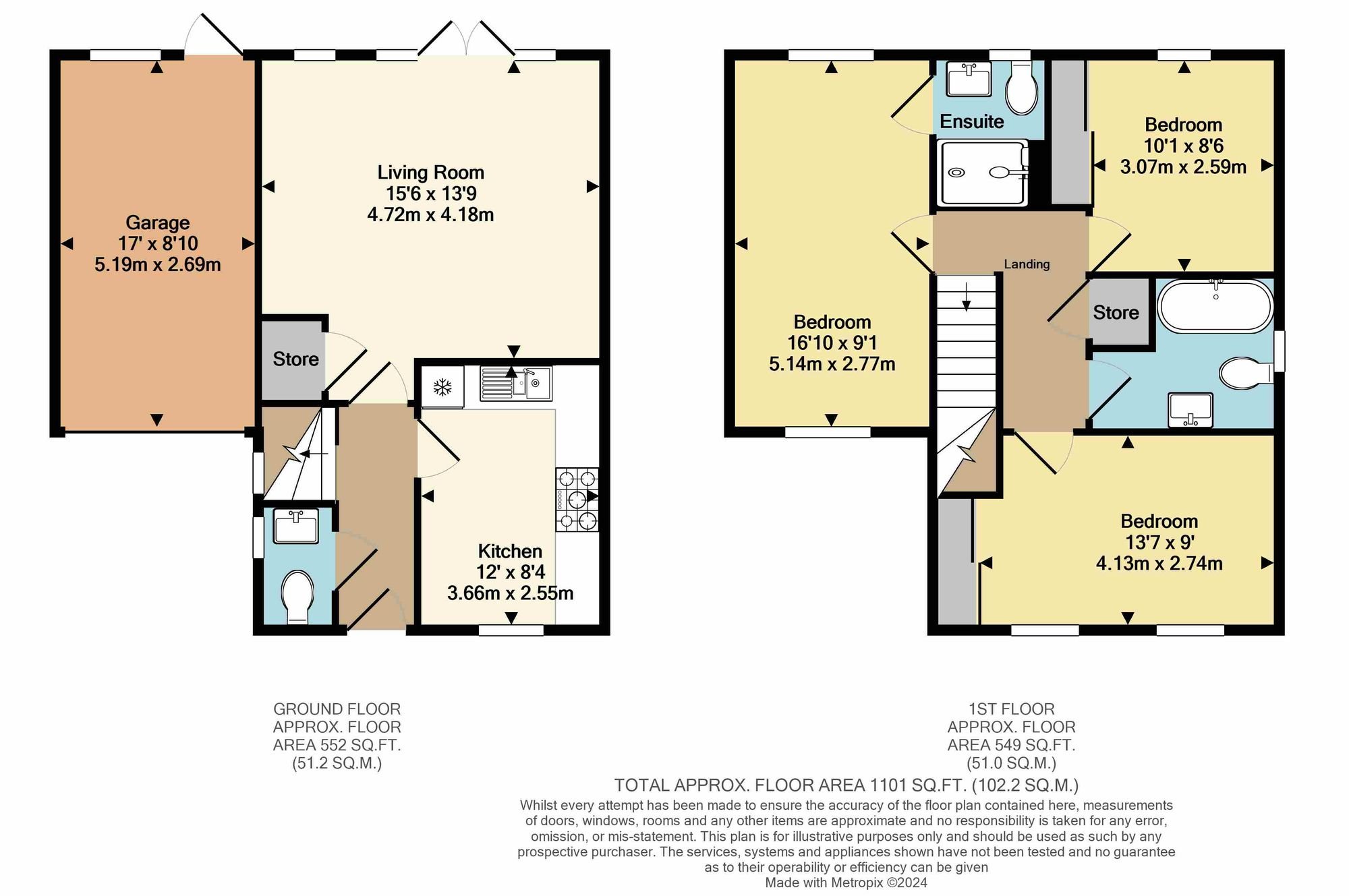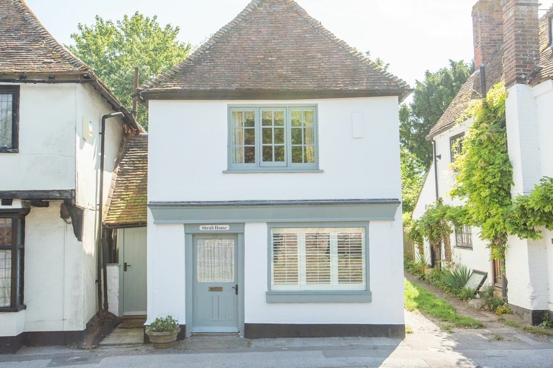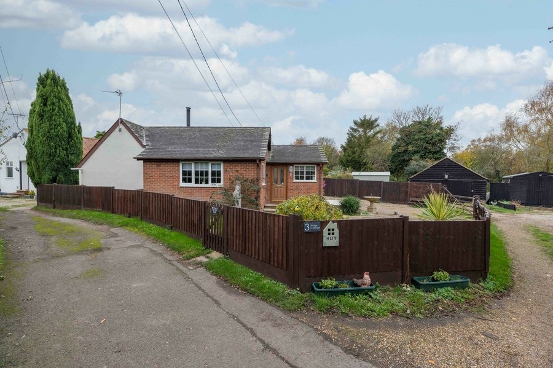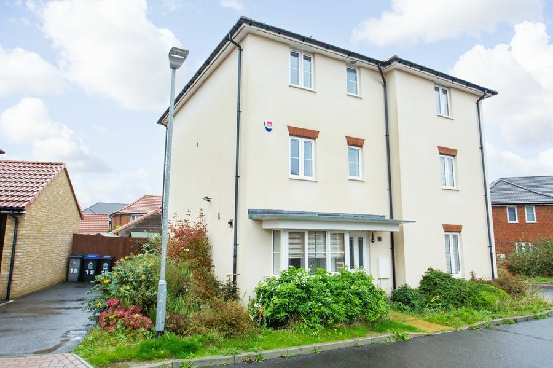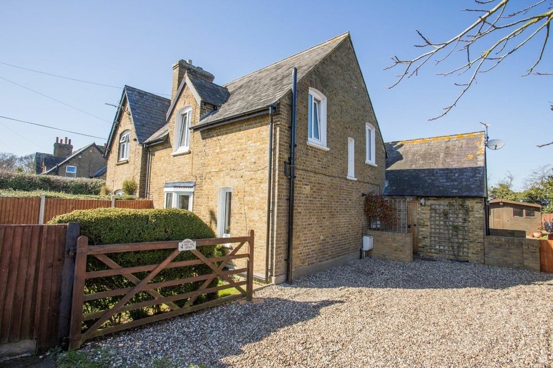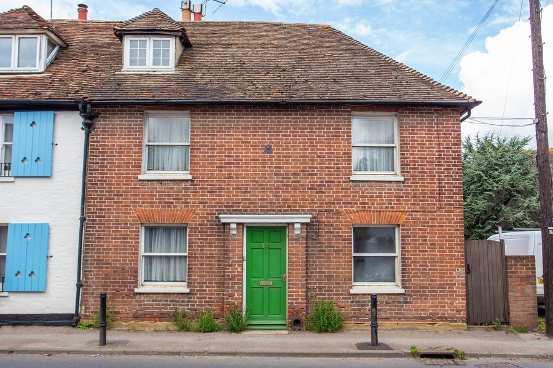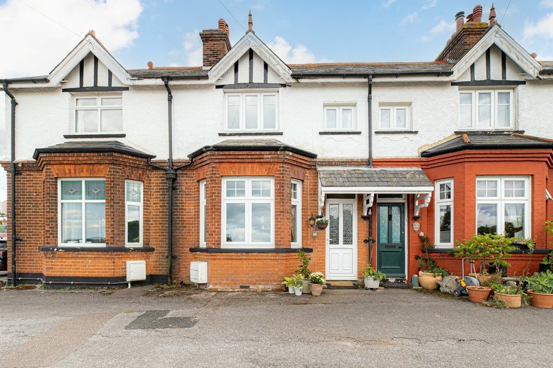Spartan Close, Canterbury, CT3
3 bedroom house for sale
***Guide Price £400,000 - £425,000***
Miles and Barr are delighted to bring to the market this three bedroom detached home in Spartan Close, Preston.
A stunning property completed in 2019 by the renowned builder David Wilson, this modern family home is of high-quality construction and sure to impress. The modern interior has a well-designed layout that maximises both space and functionality. The accommodation consists of entrance hall, WC, kitchen breakfast room with a good range of shaker style wall and base units and built in appliances, living room with patio doors to garden.
First floor a modern family bathroom, all three bedrooms are doubles, the master is sizeable at nearly 17ft in length and this features an en suite, bedroom two and three have built in storage. Externally the garden has a patio and lawn and is not overlooked to the rear, parking is available on the drive and the garage offers great storage.
Situated in a desirable village location, this property offers a peaceful and idyllic setting, there is a local village shop, pub/eatery and garden centre, the town of Sandwich, the coastal areas of Thanet and the city of Canterbury are all within easy reach. A plethora of local walks and trails are available to explore the surrounding countryside.
Please see the virtual tour to appreciate the beautifully presented interior then call Miles and Barr to arrange your viewing.
These details are yet to be approved by the vendor.
This property is brick and block construction and has had no adaptions for accessibility.
Identification checks
Should a purchaser(s) have an offer accepted on a property marketed by Miles & Barr, they will need to undertake an identification check. This is done to meet our obligation under Anti Money Laundering Regulations (AML) and is a legal requirement. We use a specialist third party service to verify your identity. The cost of these checks is £60 inc. VAT per purchase, which is paid in advance, when an offer is agreed and prior to a sales memorandum being issued. This charge is non-refundable under any circumstances.
Room Sizes
| Entrance Hall | Leading to |
| Wc | With toilet and hand wash basin |
| Kitchen | 12' 0" x 8' 4" (3.66m x 2.55m) |
| Living Room | 15' 6" x 13' 9" (4.72m x 4.18m) |
| First Floor | Leading to |
| Bedroom | 16' 10" x 9' 1" (5.14m x 2.77m) |
| En-Suite | With shower, toilet and hand wash basin |
| Bedroom | 10' 1" x 8' 6" (3.07m x 2.59m) |
| Bathroom | With bath, toielt and hand wash basin |
| Bedroom | 13' 7" x 9' 0" (4.13m x 2.74m) |
