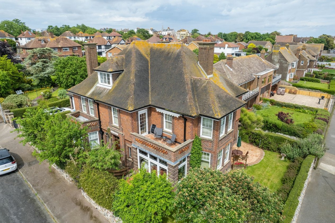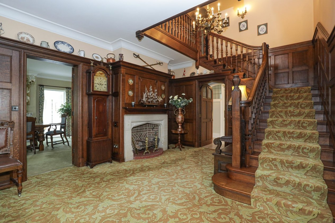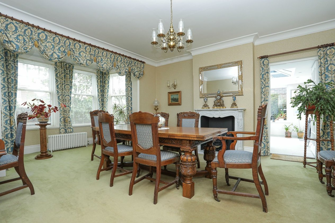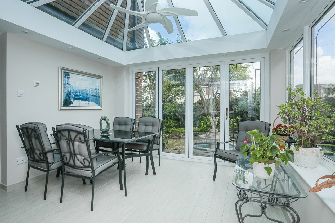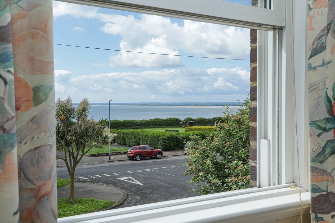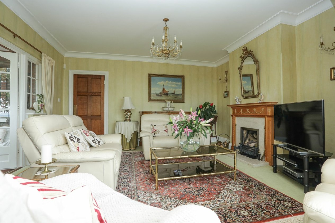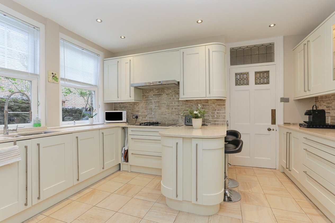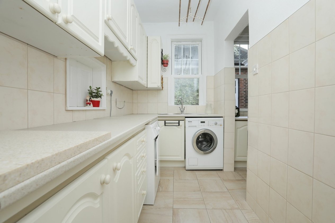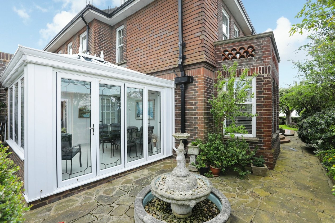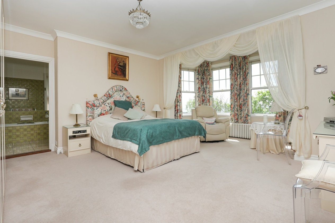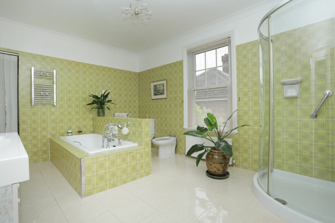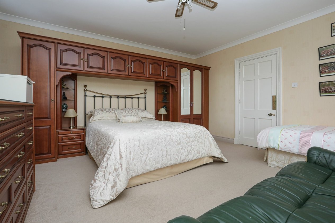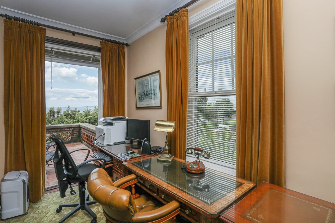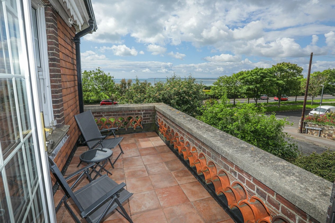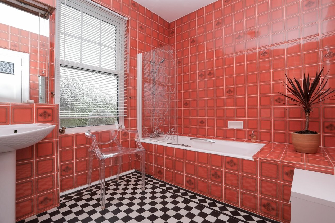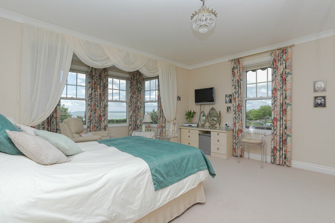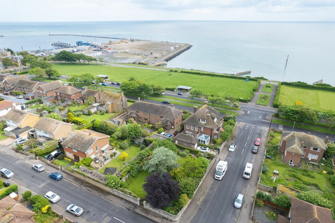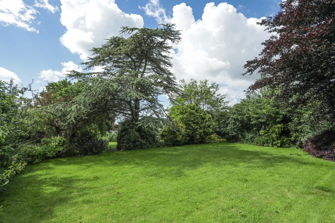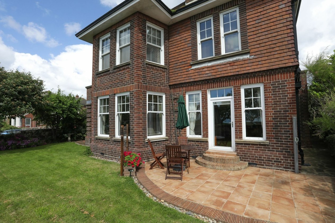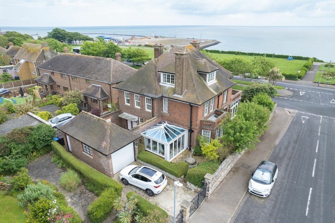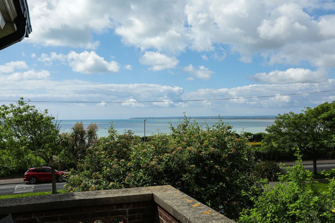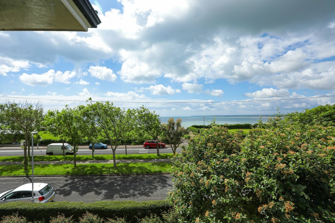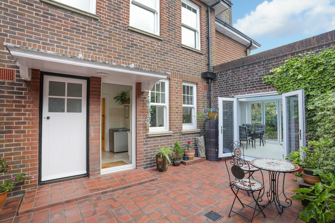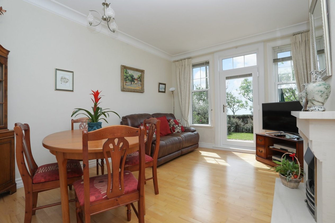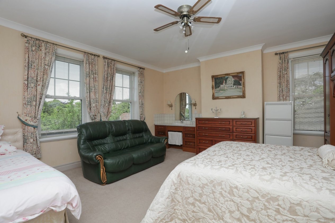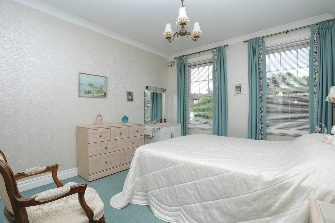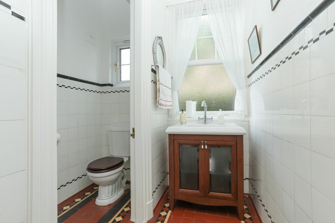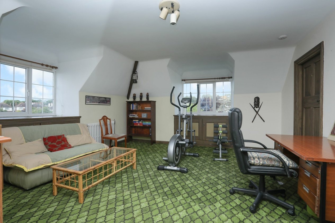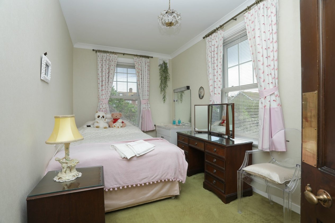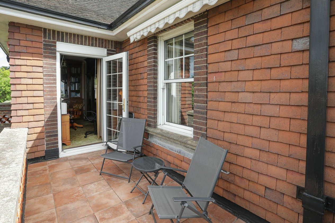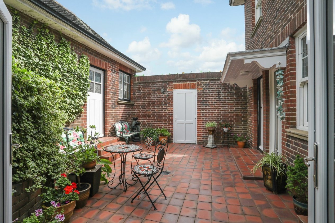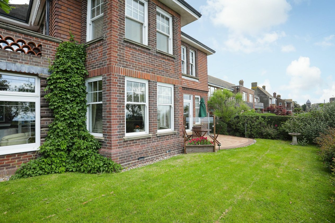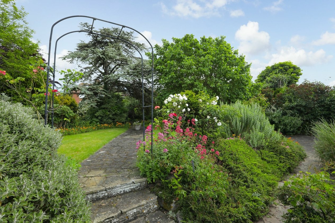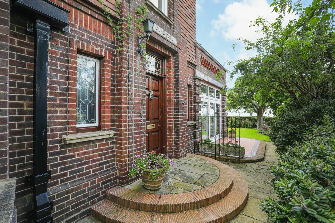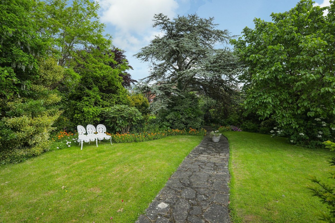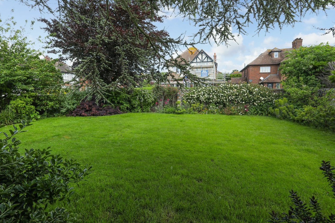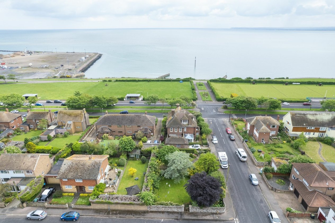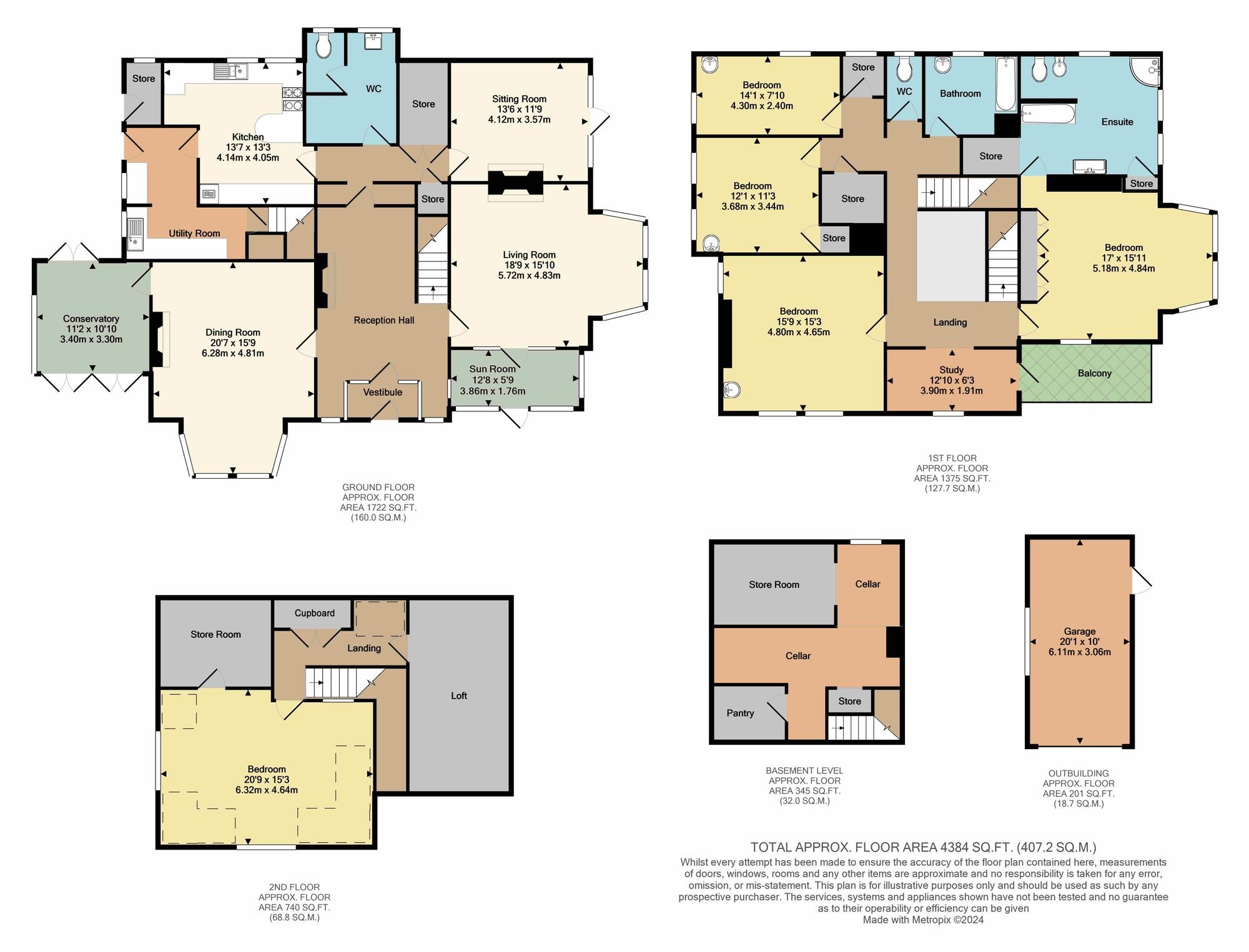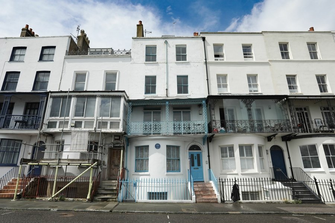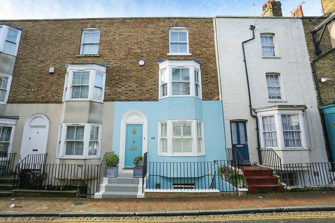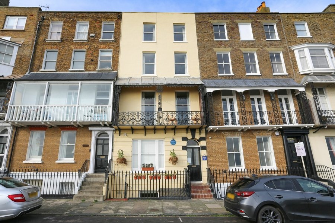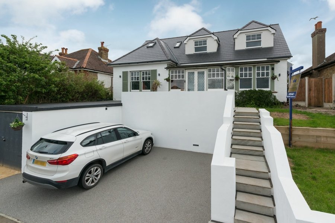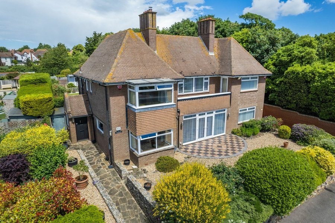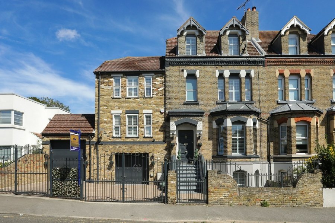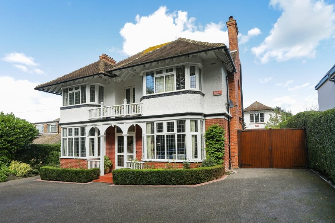Stancomb Avenue, Ramsgate, CT11
5 bedroom house for sale
Nestled in an enviable seafront position, this substantial 5 bedroom detached house offers the ultimate coastal living experience. Boasting an elegant facade, this immaculately presented residence features five generously proportioned bedrooms and five versatile reception rooms, making it ideal for modern family living. The luxurious master bedroom comes complete with an en suite bathroom and a private balcony, allowing one to enjoy breathtaking views of the sea from the comfort of their own room. The property sits on a large plot offering vast potential for extension or redevelopment, subject to the necessary planning permissions, presenting a rare opportunity for those looking to create their dream home by the sea. Throughout the property, many original features add character and charm, creating a warm and inviting atmosphere for residents and guests alike. Parking is made easy with a garage providing convenience in addition to practicality for homeowners.
Externally, the property offers an enchanting outdoor space, perfect for relaxation or entertainment. The rear garden provides a tranquil retreat where one can unwind amidst the sounds of the sea breeze. With the potential to be transformed into a bespoke outdoor oasis, the garden awaits the creative touch of its new owners to enhance the already picturesque surroundings. Whether hosting a gathering or enjoying a quiet evening al fresco, the outdoor space of this property allows for seamless indoor-outdoor living, adding to the quality of life for those fortunate enough to call this house their home. Embrace a lifestyle of luxury and tranquillity with this exceptional property that combines contemporary comfort with timeless elegance.
Identification checks
Should a purchaser(s) have an offer accepted on a property marketed by Miles & Barr, they will need to undertake an identification check. This is done to meet our obligation under Anti Money Laundering Regulations (AML) and is a legal requirement. We use a specialist third party service to verify your identity. The cost of these checks is £60 inc. VAT per purchase, which is paid in advance, when an offer is agreed and prior to a sales memorandum being issued. This charge is non-refundable under any circumstances.
Room Sizes
| Ground Floor | 15' 0" x 13' 0" (4.57m x 3.96m) |
| Vestibule | Leading to |
| Reception Hall | Leading to |
| Dining Room | 20' 7" x 15' 9" (6.28m x 4.81m) |
| Conservatory | 11' 2" x 10' 10" (3.40m x 3.30m) |
| Kitchen | 13' 7" x 13' 3" (4.14m x 4.05m) |
| Utility Room | 13' 0" x 12' 0" (3.96m x 3.66m) |
| WC | 11' 0" x 6' 0" (3.35m x 1.83m) |
| Sitting Room | 13' 6" x 11' 9" (4.12m x 3.57m) |
| Lounge | 18' 9" x 15' 10" (5.72m x 4.83m) |
| Sun Room | 12' 8" x 5' 9" (3.86m x 1.76m) |
| First Floor | Leading to |
| Office/Study | 12' 10" x 6' 3" (3.90m x 1.91m) |
| Bedroom | 15' 9" x 15' 3" (4.80m x 4.65m) |
| Bedroom | 12' 1" x 11' 3" (3.68m x 3.44m) |
| Bedroom | 14' 1" x 7' 10" (4.30m x 2.40m) |
| WC | 5' 10" x 3' 0" (1.78m x 0.91m) |
| Bathroom | 8' 11" x 7' 10" (2.72m x 2.39m) |
| Bedroom | 17' 0" x 15' 11" (5.18m x 4.84m) |
| Ensuite | 14' 1" x 10' 0" (4.29m x 3.05m) |
| Second Floor | 12' 11" x 8' 8" (3.94m x 2.64m) |
| Bedroom | 20' 9" x 15' 3" (6.32m x 4.64m) |
| Loft Room | 20' 0" x 15' 0" (6.10m x 4.57m) |
| Basement Level | Leading to |
| Cellar | 17' 0" x 13' 0" (5.18m x 3.96m) |
