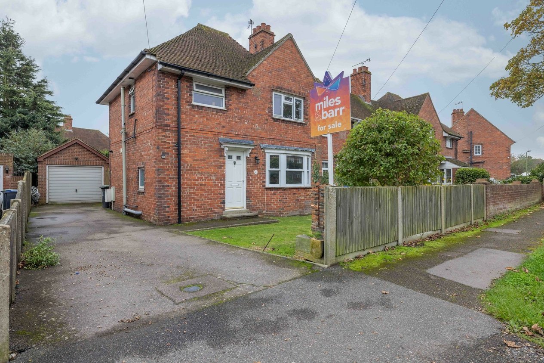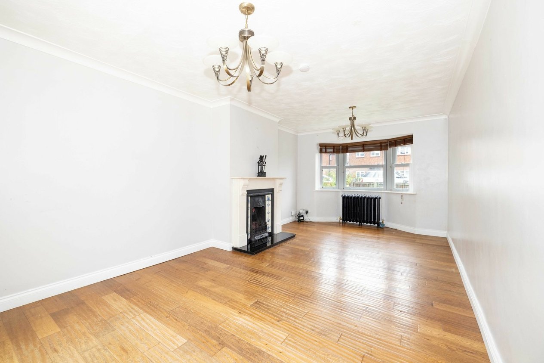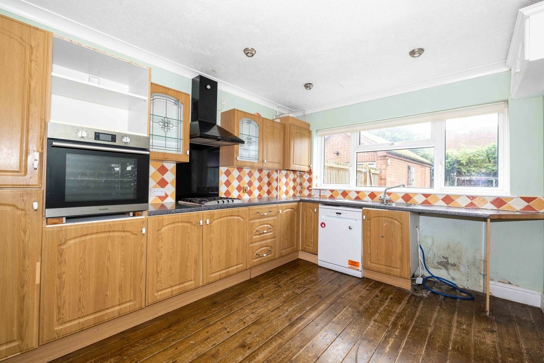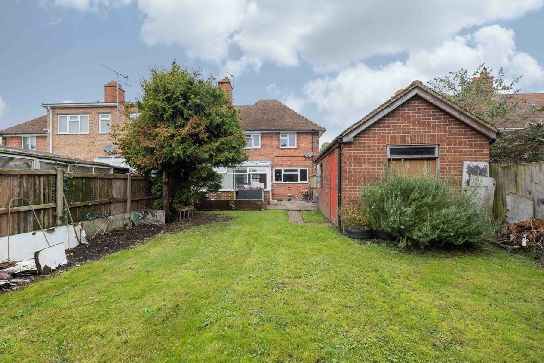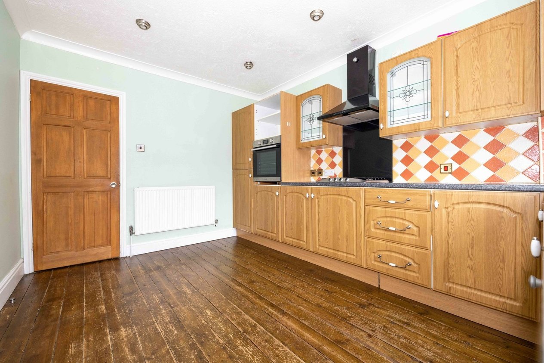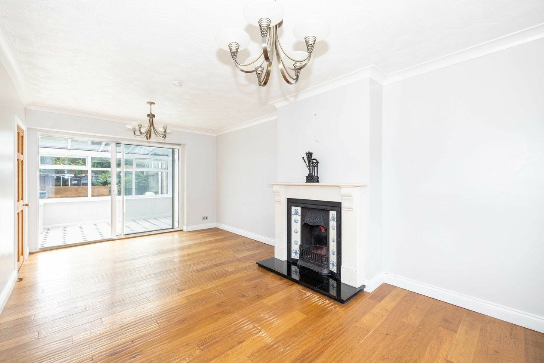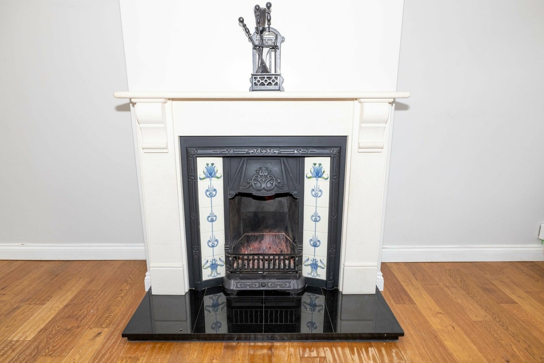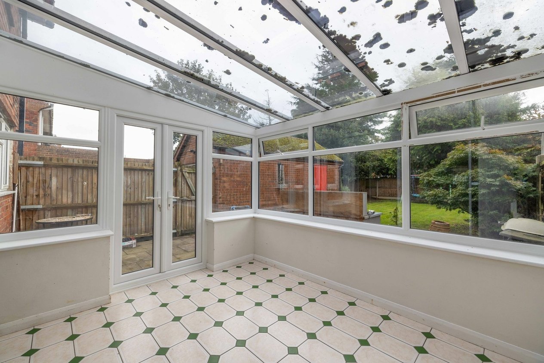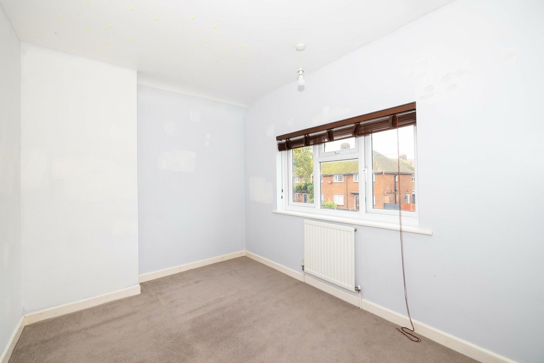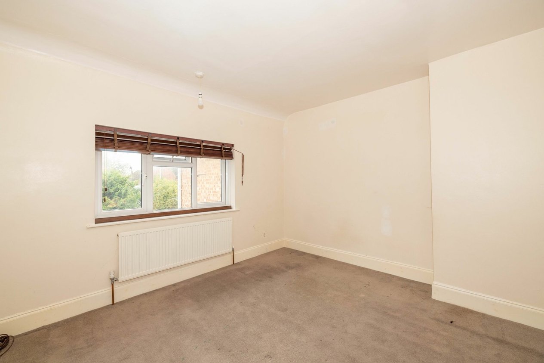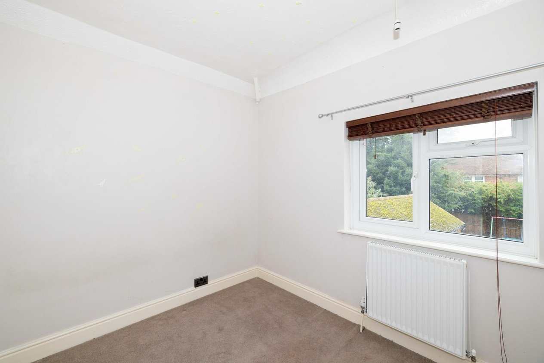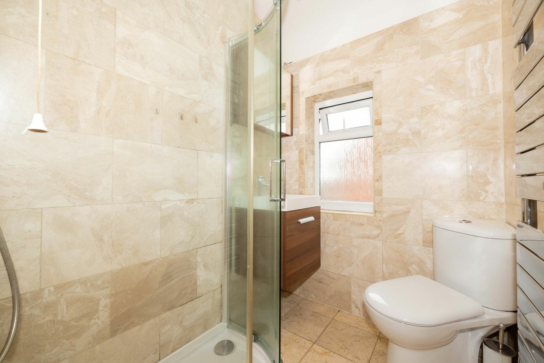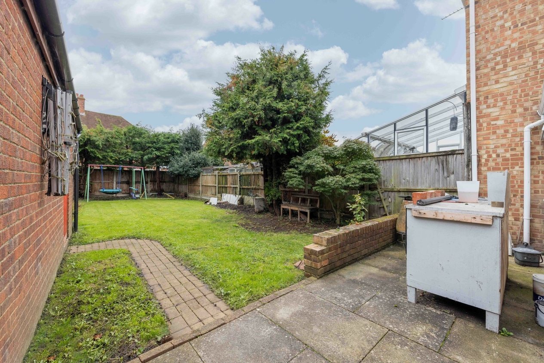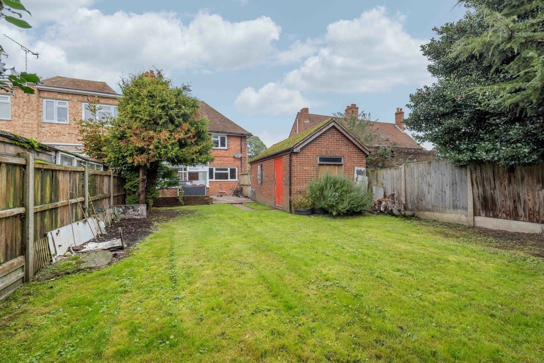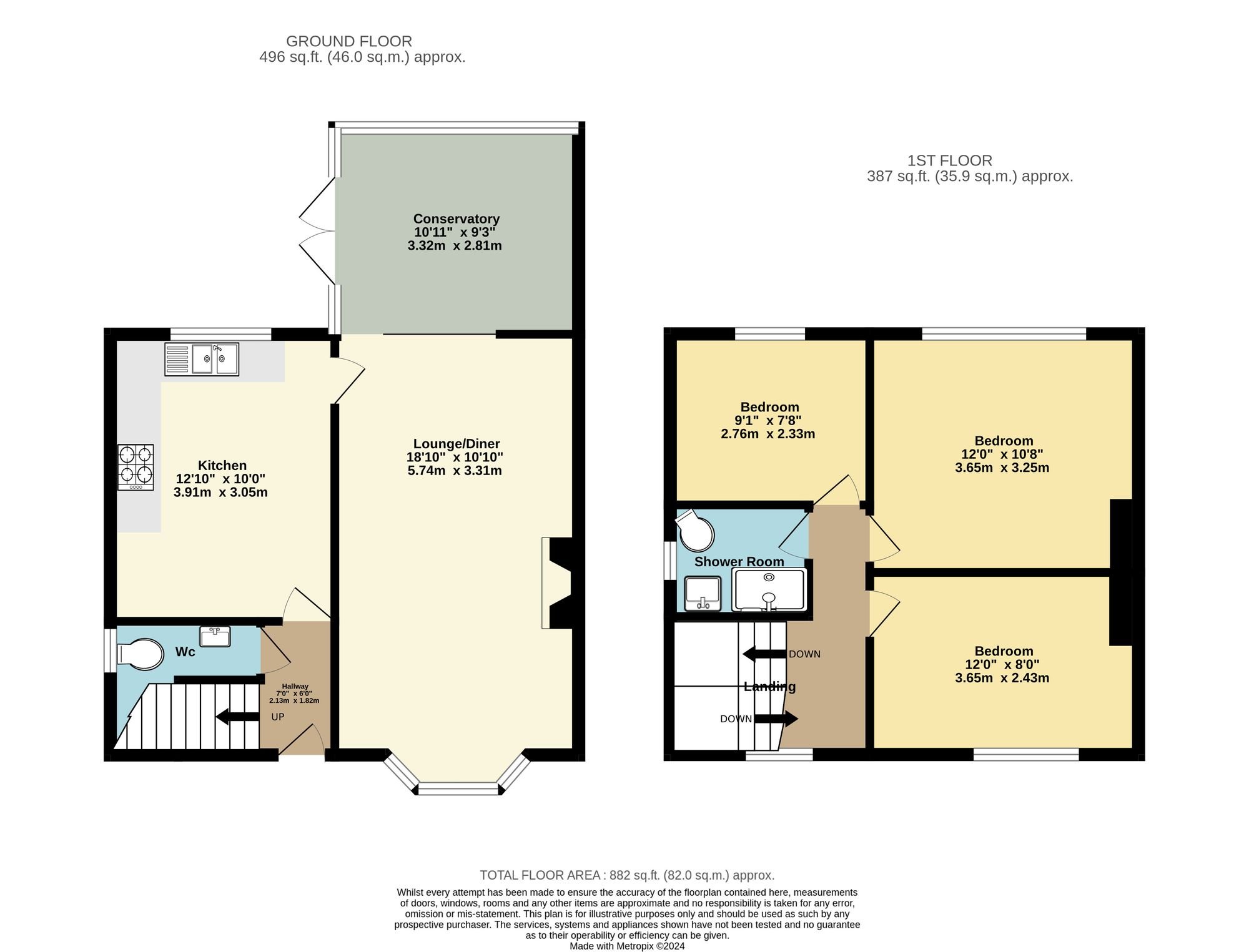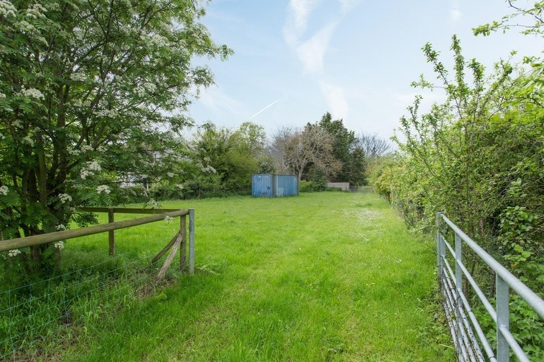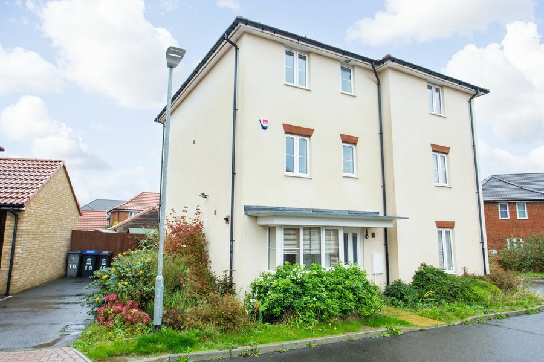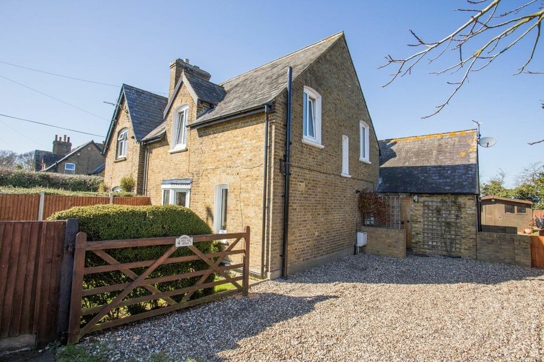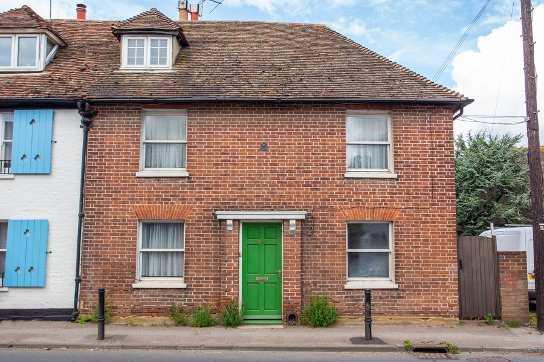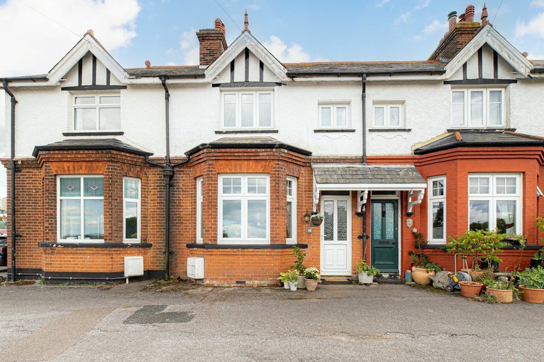The Avenue, Canterbury, CT3
3 bedroom house for sale
NO ONWARD CHAIN
This delightful three-bedroom semi-detached house located in the sought-after village of Hersden presents an ideal family home for those looking for a blend of comfort and convenience.
The property boasts a driveway providing convenient off-road parking, along with a garage for additional storage or secure parking. Step inside to discover the spacious living accommodation, comprising a welcoming lounge, a separate dining area, and a well-appointed kitchen perfect for culinary enthusiasts. The highlight of the home is the charming conservatory that floods the space with natural light, creating a tranquil spot for relaxation or entertaining.
Stepping outside, the property offers a sunny rear garden that is sure to impress, featuring a well-maintained lawn ideal for outdoor activities and a paved patio area perfect for al fresco dining or enjoying a morning coffee in the fresh air. This outdoor space is a true sanctuary, offering a private retreat for residents to unwind and soak up the sunshine during the warmer months. With its tasteful presentation throughout and desirable location in the popular village of Hersden, this property provides a wonderful opportunity for prospective buyers to enjoy a comfortable lifestyle in a peaceful setting. Don't miss the chance to make this charming property your new home.
Identification checks
Should a purchaser(s) have an offer accepted on a property marketed by Miles & Barr, they will need to undertake an identification check. This is done to meet our obligation under Anti Money Laundering Regulations (AML) and is a legal requirement. We use a specialist third party service to verify your identity. The cost of these checks is £60 inc. VAT per purchase, which is paid in advance, when an offer is agreed and prior to a sales memorandum being issued. This charge is non-refundable under any circumstances.
Room Sizes
| Entrance Hall | 7' 0" x 6' 0" (2.13m x 1.82m) |
| Wc | With toilet and hand wash basin |
| Kitchen | 12' 10" x 10' 0" (3.91m x 3.05m) |
| Lounge/ Diner | 18' 10" x 10' 10" (5.74m x 3.31m) |
| Conservatory | 10' 11" x 9' 3" (3.32m x 2.81m) |
| First Floor | Leading to |
| Bedroom | 12' 0" x 8' 0" (3.65m x 2.43m) |
| Bedroom | 12' 0" x 10' 8" (3.65m x 3.25m) |
| Bedroom | 9' 1" x 7' 8" (2.76m x 2.33m) |
| Bathroom | With shower, toilet and hand wash basin |
