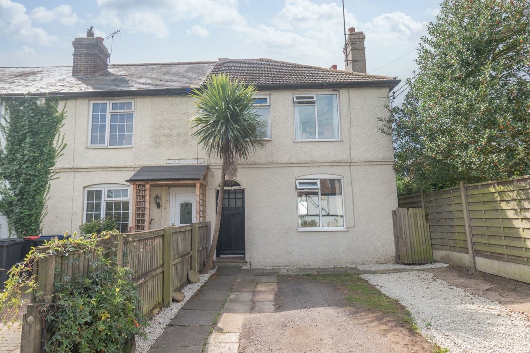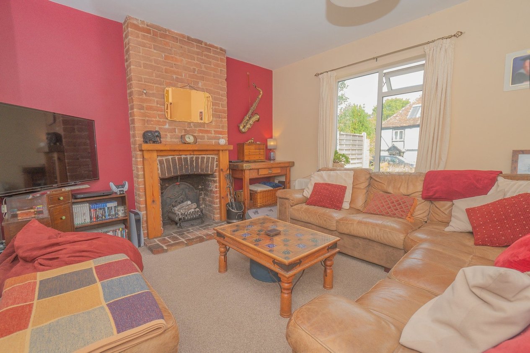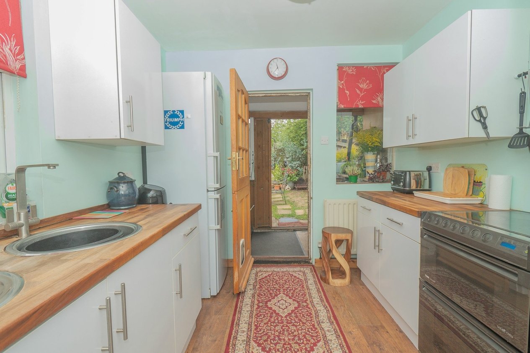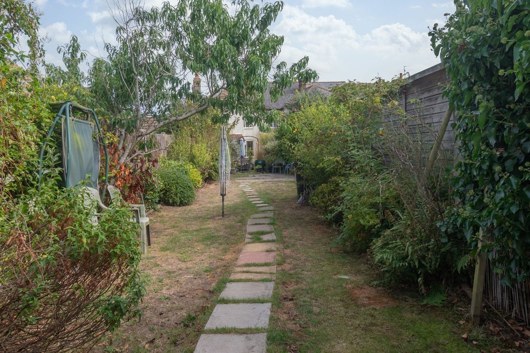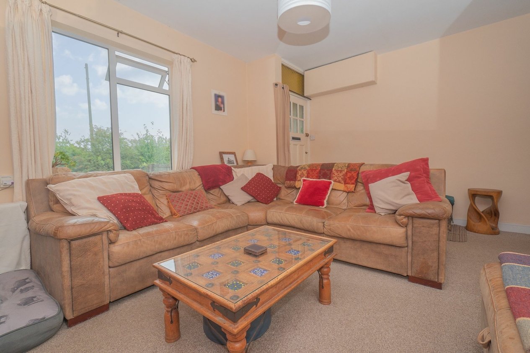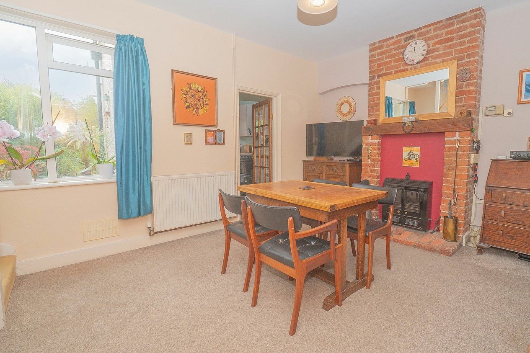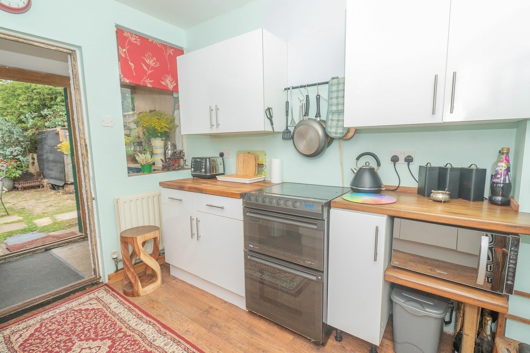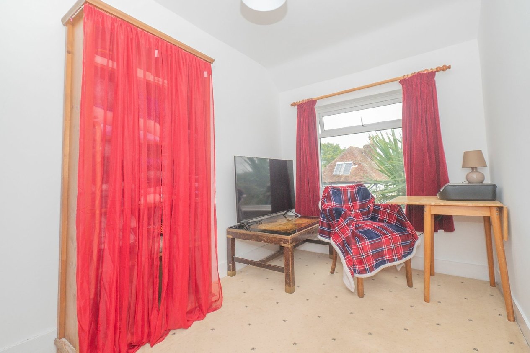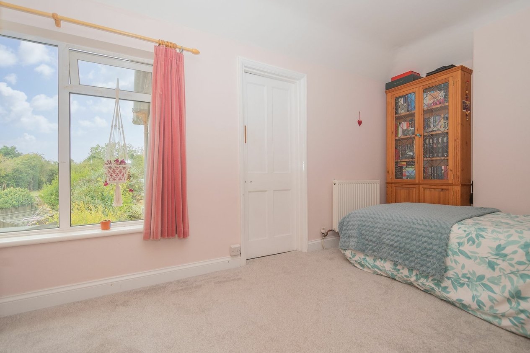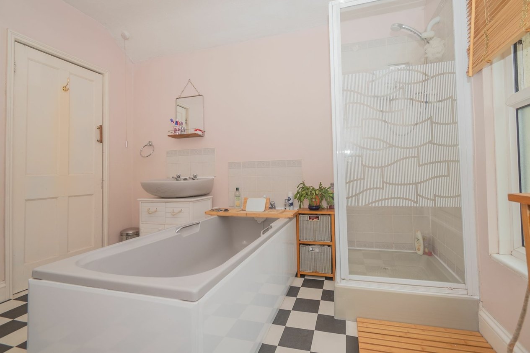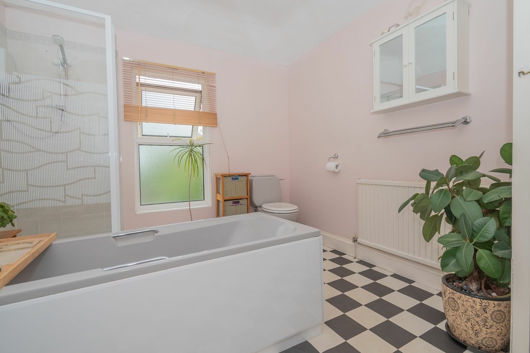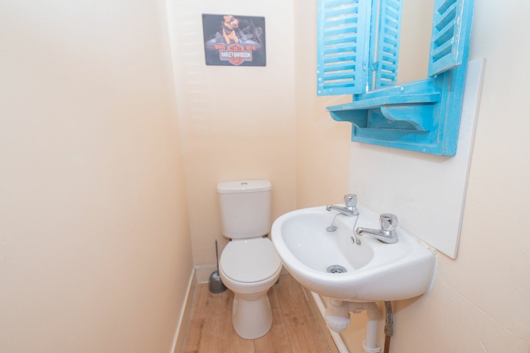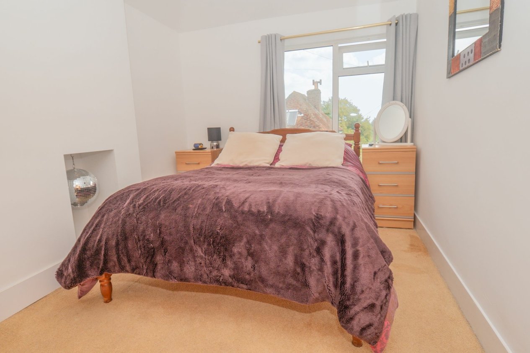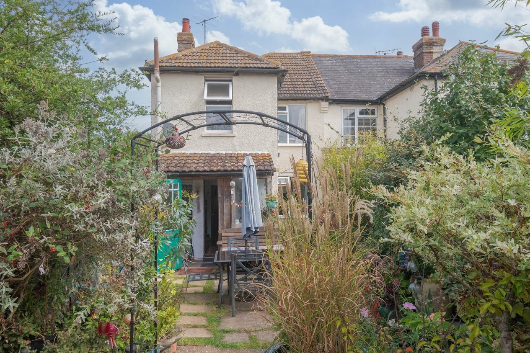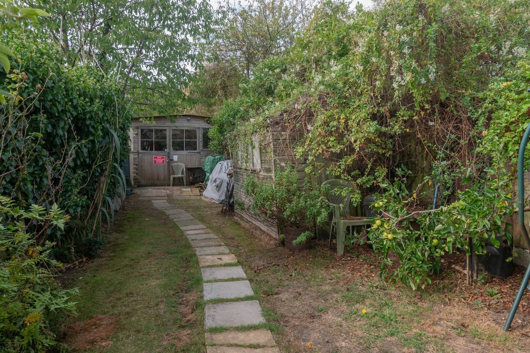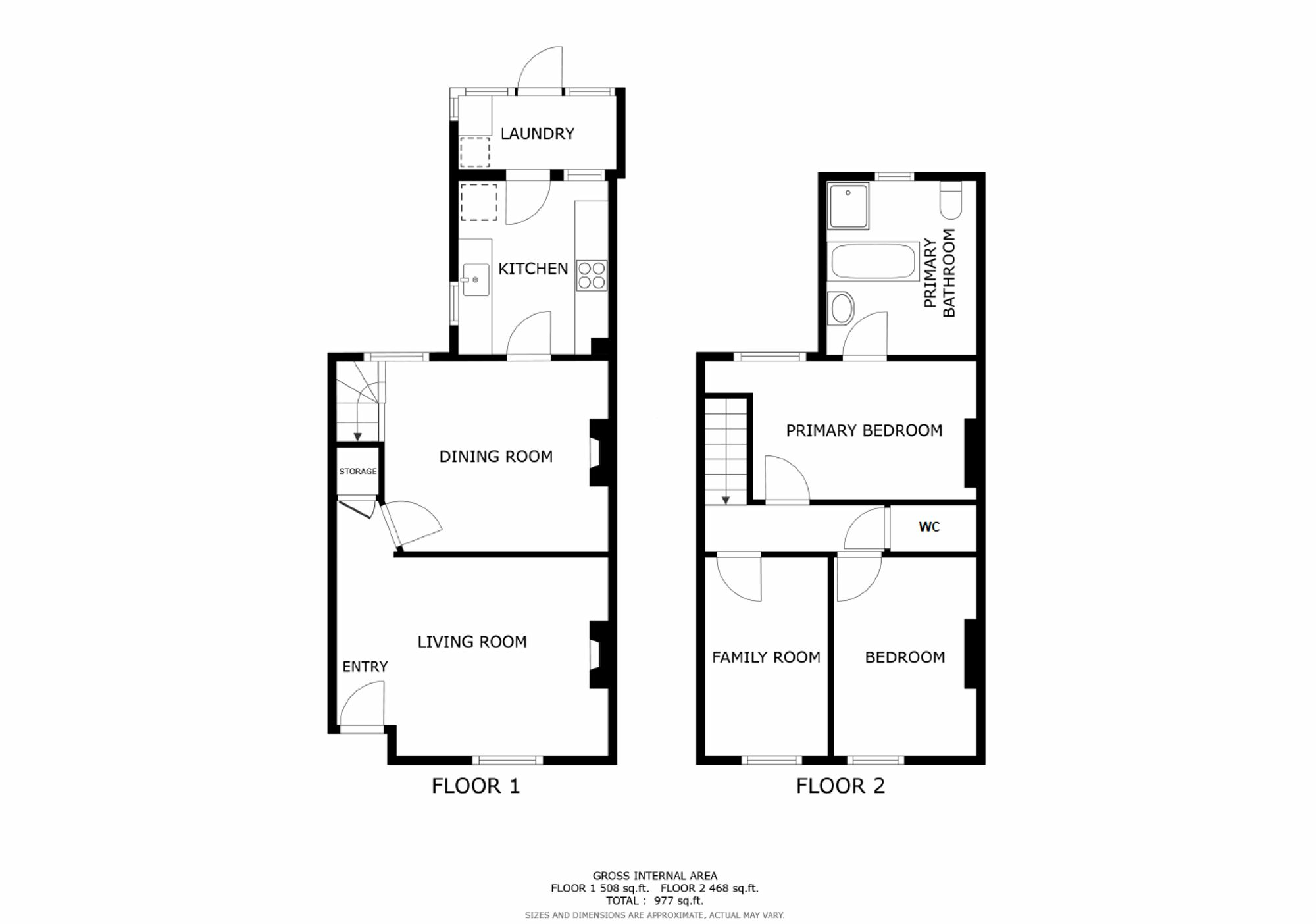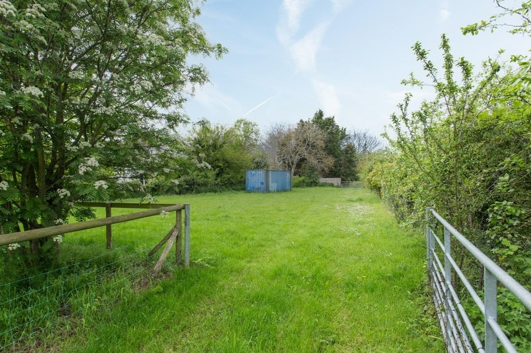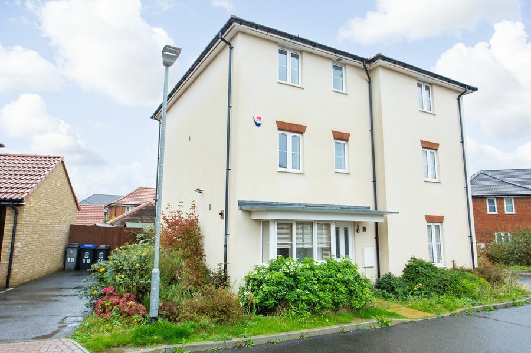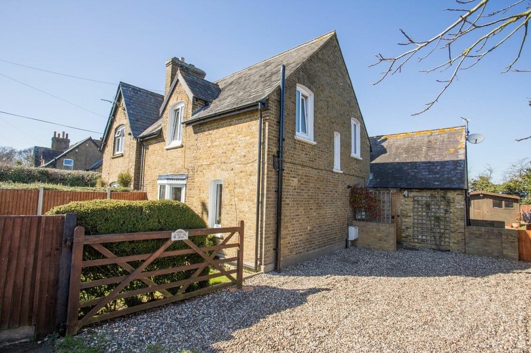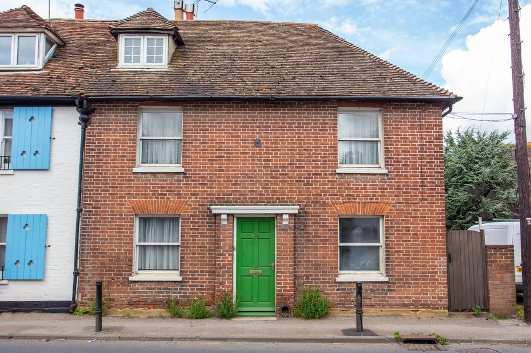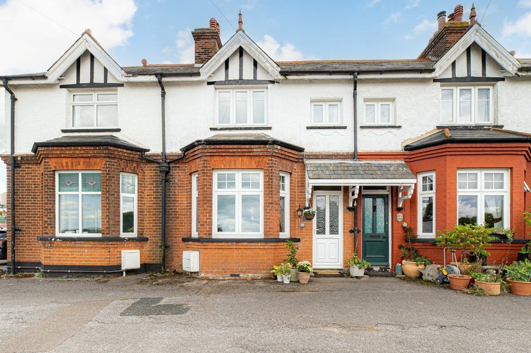The Glen, Canterbury, CT3
3 bedroom house for sale
Nestled within the charming and sought-after village of Upstreet, this beautifully presented three-bedroom end of terrace house offers the perfect blend of space, comfort, and convenience. Boasting a driveway with parking for two cars, this property provides practicality from the moment you arrive.
Upon entering, you are greeted by a welcoming and homely ambience that extends throughout the entirety of the house. The layout has been thoughtfully designed to cater to modern family living, with an emphasis on both functionality and style.
The ground floor features a spacious living room that serves as the heart of the home, providing a warm and inviting space for relaxation and socialising. The adjoining kitchen is well-equipped and thoughtfully laid out, offering ample storage and workspace for all your culinary endeavours. The dining area provides the perfect spot for family meals or entertaining guests, with large windows flooding the space with natural light.
Upstairs, three generously proportioned bedrooms await, each offering a tranquil retreat for rest and relaxation. The master bedroom benefits from plenty of natural light and ample storage space, while the remaining bedrooms provide versatility for use as children's rooms, guest bedrooms, or home offices to suit your lifestyle needs. This floor further benefits from a WC for added convivence.
Externally, the property boasts a large rear garden that is sure to delight green-fingered enthusiasts or those simply seeking a peaceful outdoor sanctuary. A large workshop with separate access provides additional storage space or the perfect spot to house four vehicles or outdoor equipment. This space is completely versatile and due to the size of the building, could be turned into anything imagined.
Ideally suited as a family home, this property is located in the popular village of Upstreet, offering residents a tranquil and picturesque setting within close proximity to local amenities, schools, and transport links. Whether you're seeking a peaceful retreat from the hustle and bustle of city life or a welcoming community to raise a family, this property ticks all the boxes.
This property is brick and block construction and has had no adaptions for accessibility.
Identification checks
Should a purchaser(s) have an offer accepted on a property marketed by Miles & Barr, they will need to undertake an identification check. This is done to meet our obligation under Anti Money Laundering Regulations (AML) and is a legal requirement. We use a specialist third party service to verify your identity. The cost of these checks is £60 inc. VAT per purchase, which is paid in advance, when an offer is agreed and prior to a sales memorandum being issued. This charge is non-refundable under any circumstances.
Room Sizes
| Entrance Hall | Leading to |
| Lounge | 16' 3" x 11' 9" (4.95m x 3.58m) |
| Dining Room | 16' 2" x 11' 1" (4.92m x 3.38m) |
| Kitchen | 9' 11" x 8' 8" (3.03m x 2.65m) |
| First Floor | Leading to |
| Bedroom | 11' 7" x 7' 1" (3.52m x 2.15m) |
| Bedroom | 14' 10" x 8' 5" (4.52m x 2.57m) |
| Bathroom | With bath, toilet and hand wash basin |
| Bedroom | 11' 7" x 8' 8" (3.54m x 2.63m) |
| Wc | With toilet and hand wash basin |
