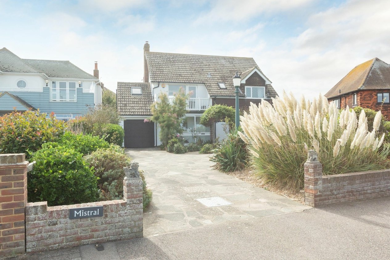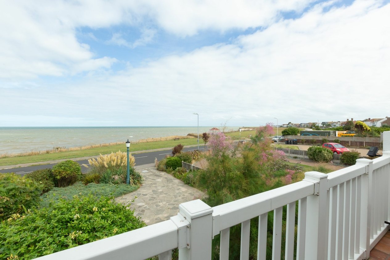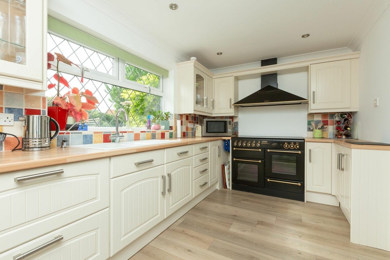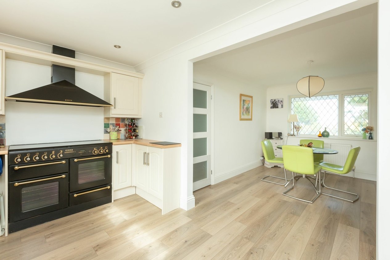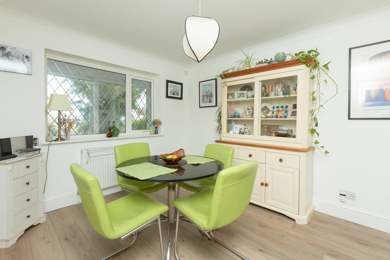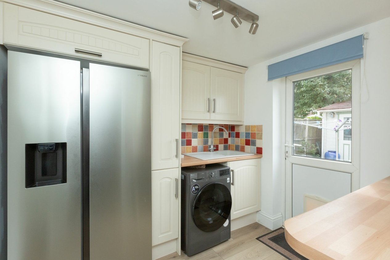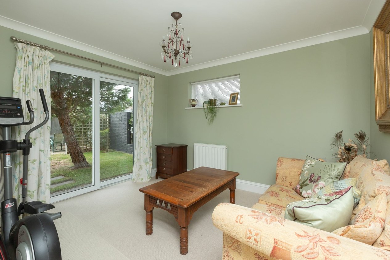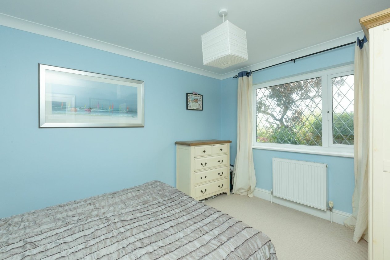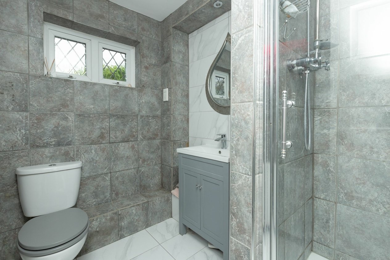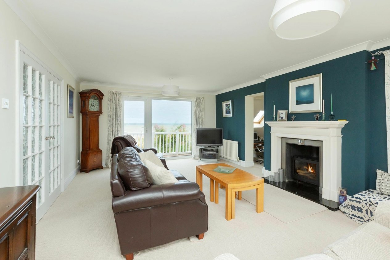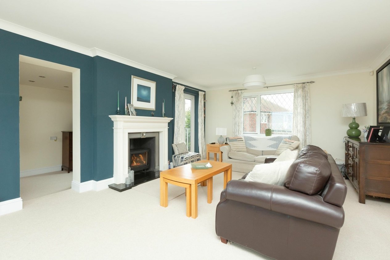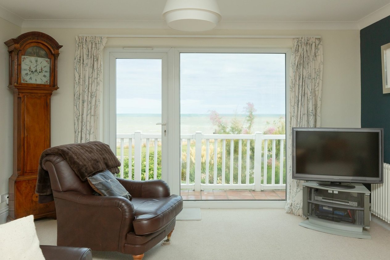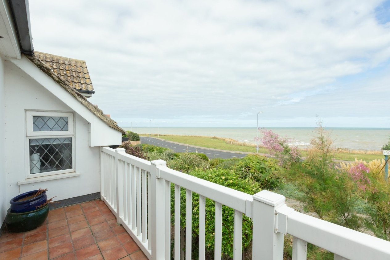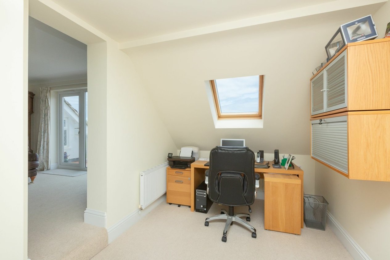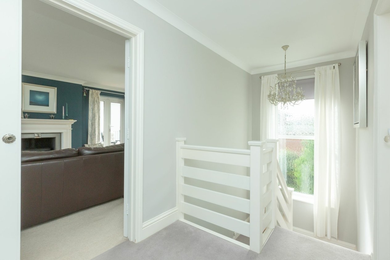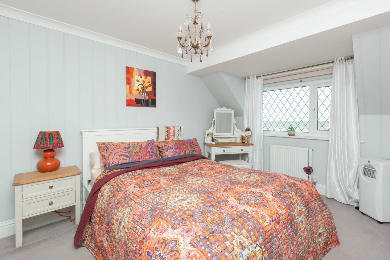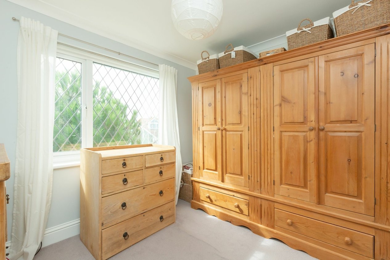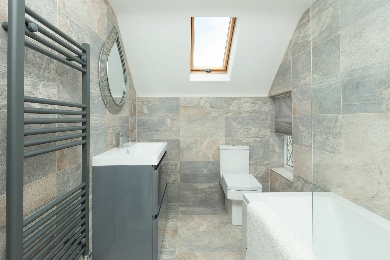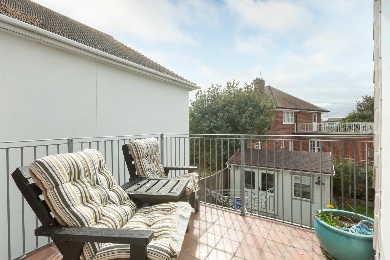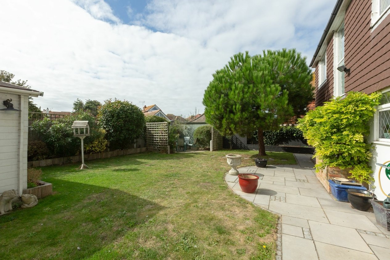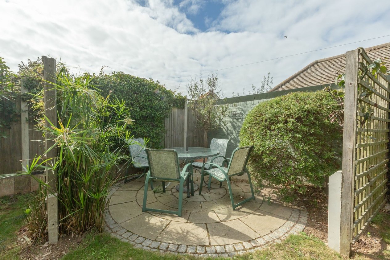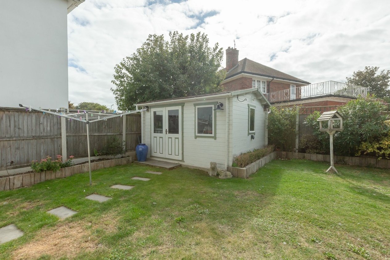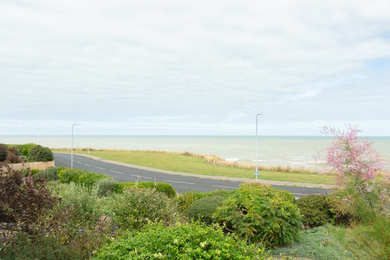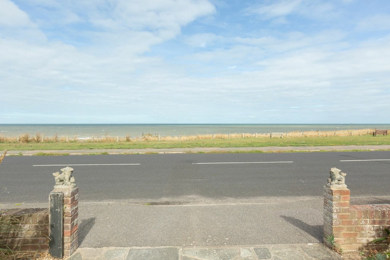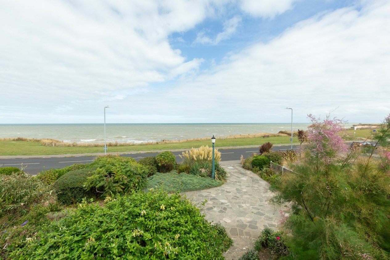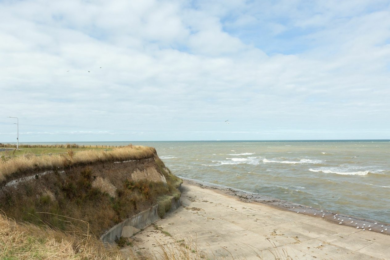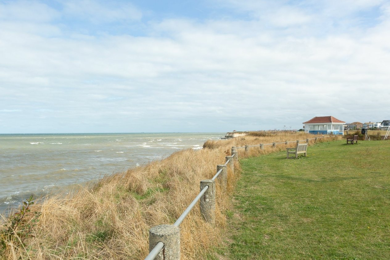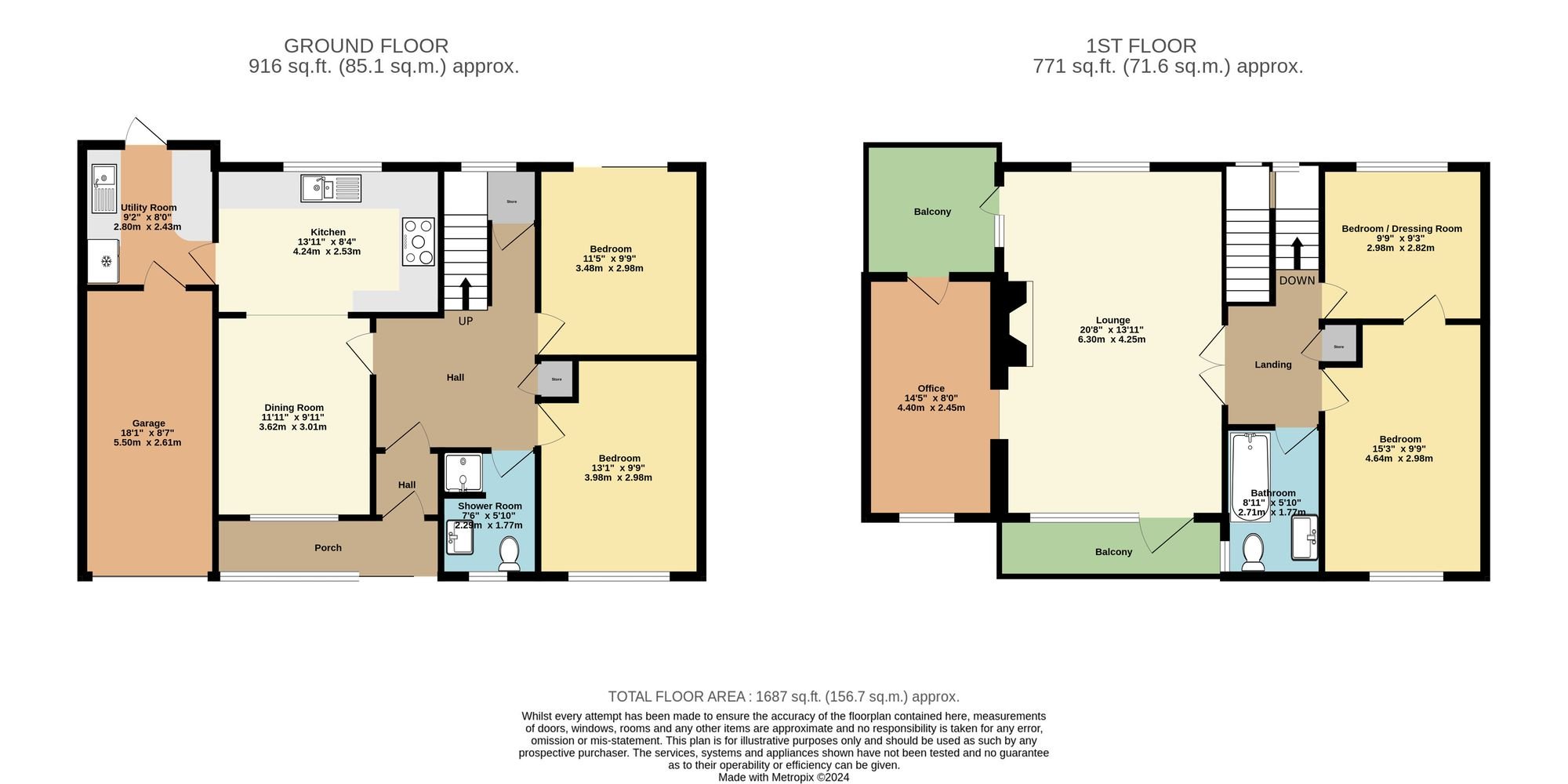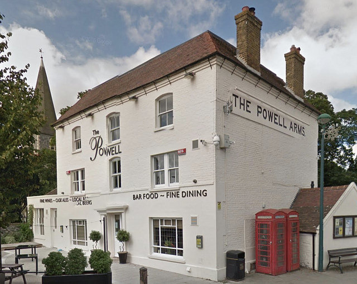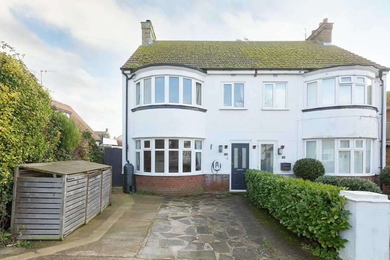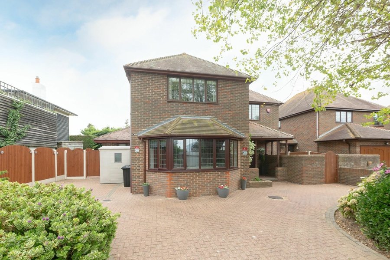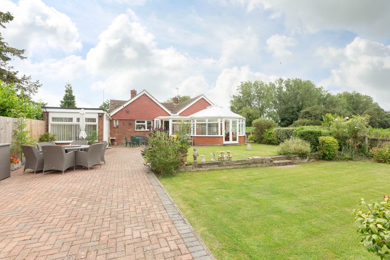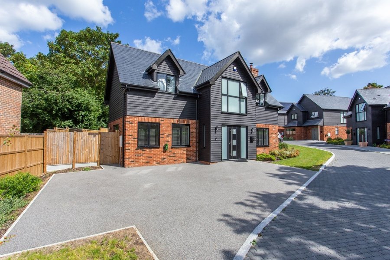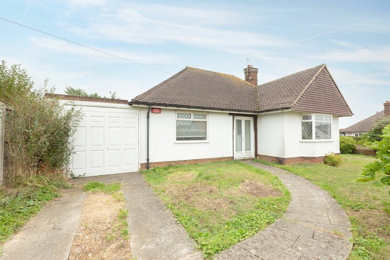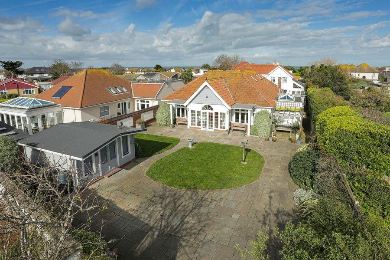The Parade, Birchington, CT7
4 bedroom house for sale
Miles & Barr are delighted to present this exceptional 4-bedroom detached family home located in a prime seafront location, boasting stunning sea views that can be enjoyed from all front facing rooms as well as a private balcony on the first floor.
Upon entering the house, you are greeted by a bright and airy interior that perfectly complements the picturesque coastal setting. The welcoming ambience is further enhanced by the sunny aspect rear garden, providing a tranquil outdoor space perfect for relaxation and entertaining.
Featuring bathrooms both upstairs and downstairs, the property offers practicality and convenience for modern family living. The versatility of a first floor lounge and a designated study area caters to the demands of remote working or academic pursuits, presenting a flexible space to suit individual needs.
An open-plan kitchen and dining room form the heart of the home, offering a contemporary and sociable environment for culinary delights and shared meals with loved ones. The seamless flow from the kitchen to the dining area creates a functional space that is both aesthetically pleasing and practical for every-day use.
In addition, a separate utility room provides further convenience and storage solutions. The large driveway and garage offer ample parking and storage space, catering to the practicalities of modern-day living.
With a perfect blend of style, comfort, and functionality, this property represents a unique opportunity to own a coastal retreat that combines the beauty of its seafront location with the comfort of a well-designed family home. The property's attractive features, including the private balconies, sunny rear garden, and versatile interior layout, make it a highly desirable investment for those seeking a luxurious lifestyle by the sea.
This property is constructed of Brick and Block and has no adaptations for accessibility.
Identification checks
Should a purchaser(s) have an offer accepted on a property marketed by Miles & Barr, they will need to undertake an identification check. This is done to meet our obligation under Anti Money Laundering Regulations (AML) and is a legal requirement. We use a specialist third party service to verify your identity. The cost of these checks is £60 inc. VAT per purchase, which is paid in advance, when an offer is agreed and prior to a sales memorandum being issued. This charge is non-refundable under any circumstances.
Room Sizes
| Ground Floor | Entrance Porch and Hallway Leading To |
| Dining Room | 11' 11" x 9' 11" (3.63m x 3.02m) |
| Kitchen | 13' 11" x 8' 4" (4.24m x 2.54m) |
| Utility Room | 9' 2" x 8' 0" (2.79m x 2.44m) |
| Bedroom | 13' 1" x 9' 9" (3.99m x 2.97m) |
| Bedroom | 11' 5" x 9' 9" (3.48m x 2.97m) |
| Shower Room | 7' 6" x 5' 10" (2.29m x 1.78m) |
| First Floor | Leading To |
| Lounge | 20' 8" x 13' 11" (6.30m x 4.24m) |
| Office | 14' 5" x 8' 0" (4.39m x 2.44m) |
| Bedroom | 15' 3" x 9' 9" (4.65m x 2.97m) |
| Bedroom/Dressing Room | 9' 9" x 9' 3" (2.97m x 2.82m) |
| Bathroom | 8' 11" x 5' 10" (2.72m x 1.78m) |
