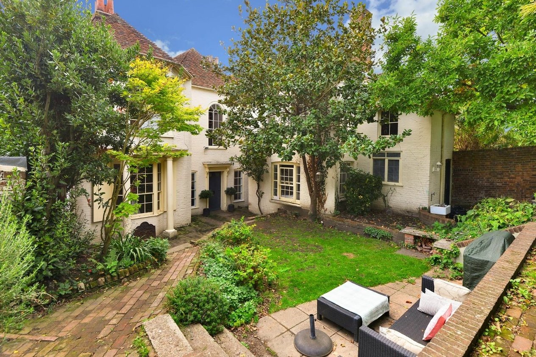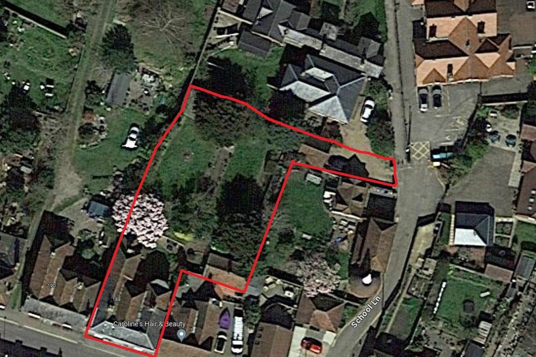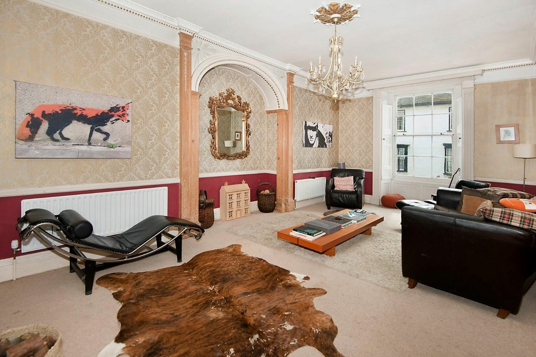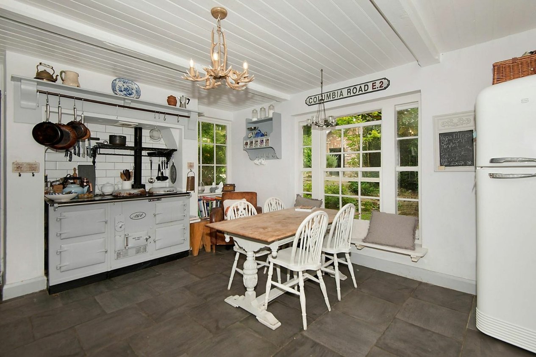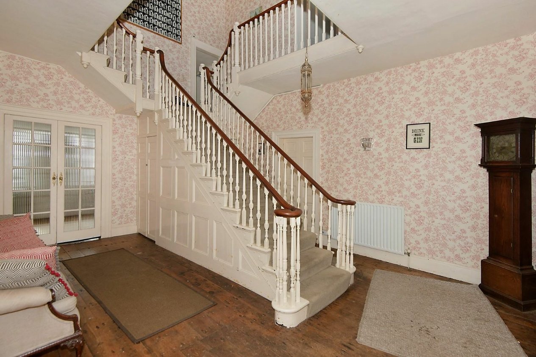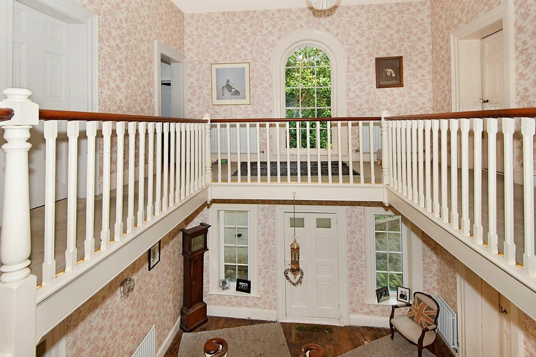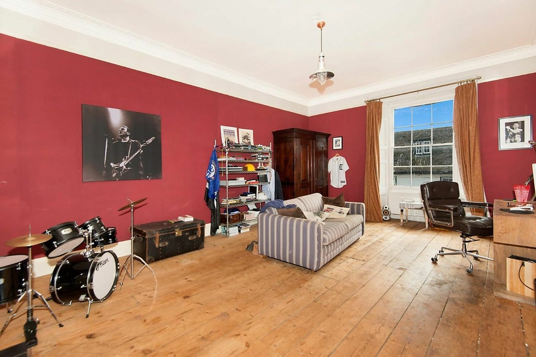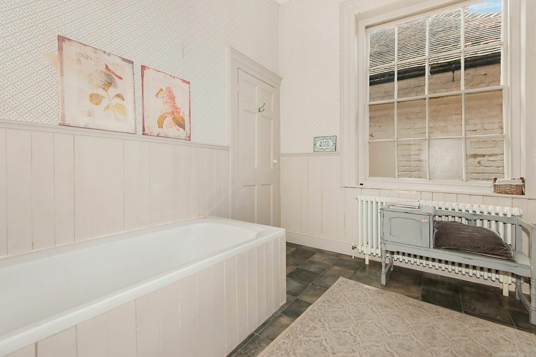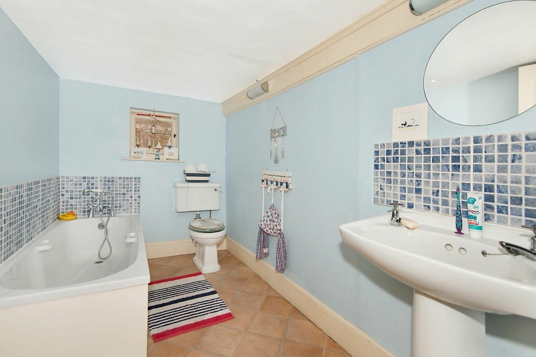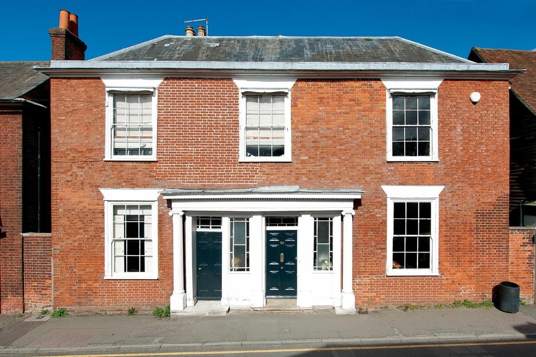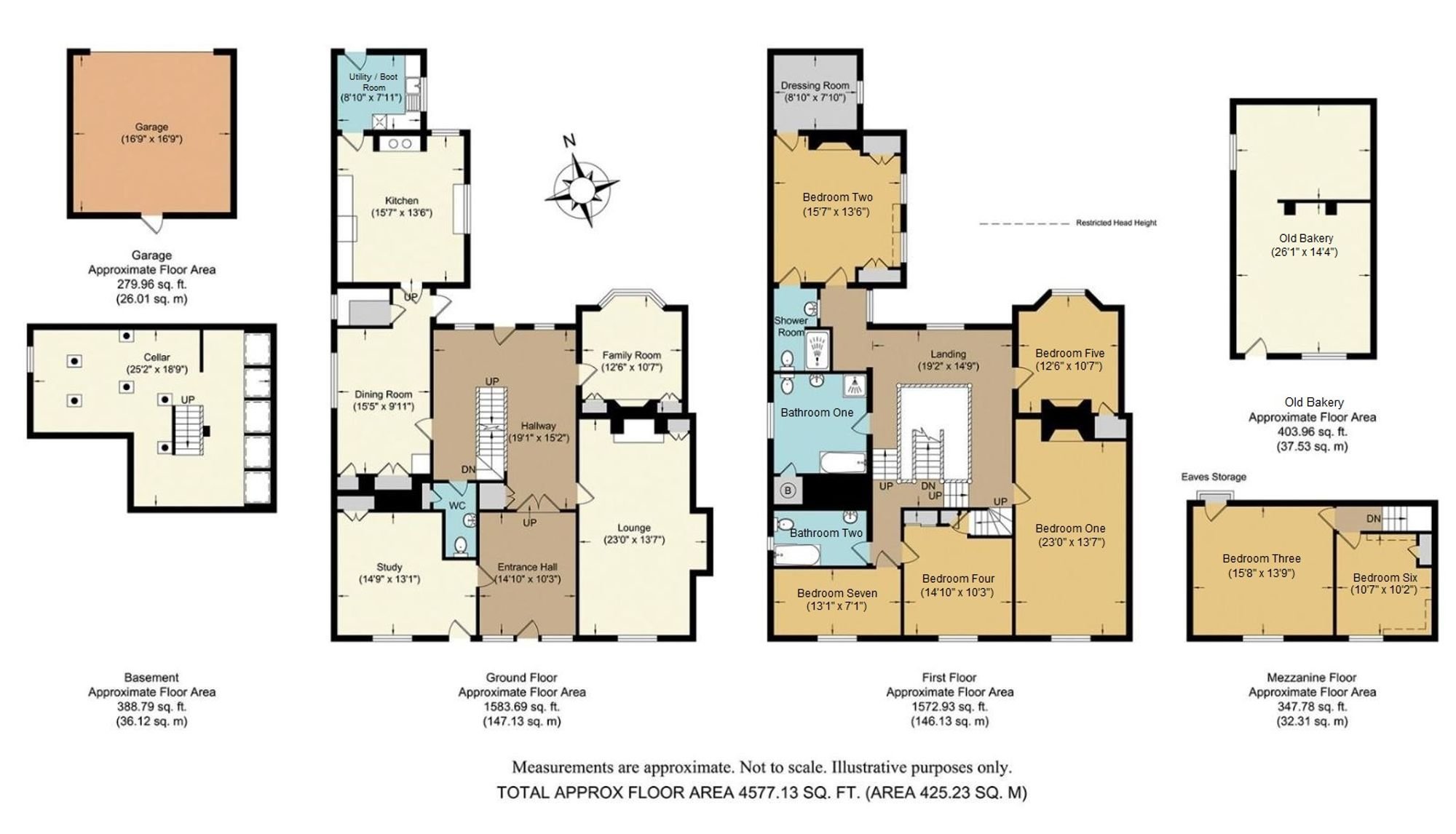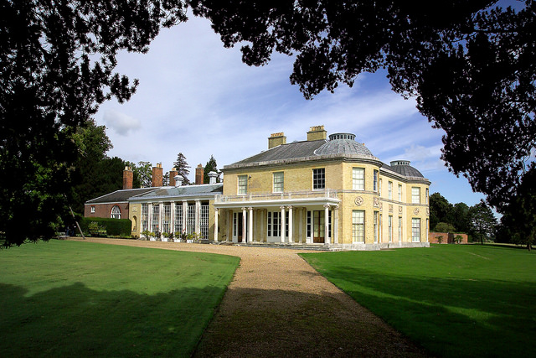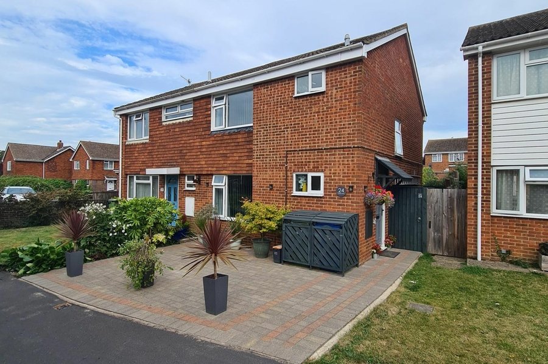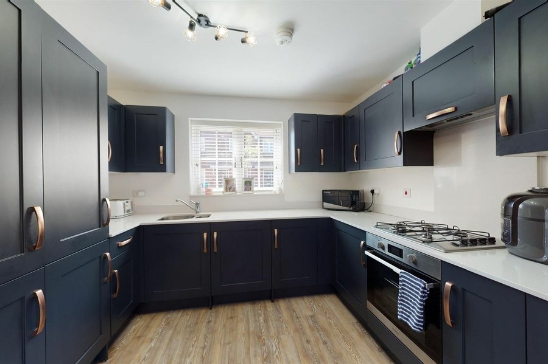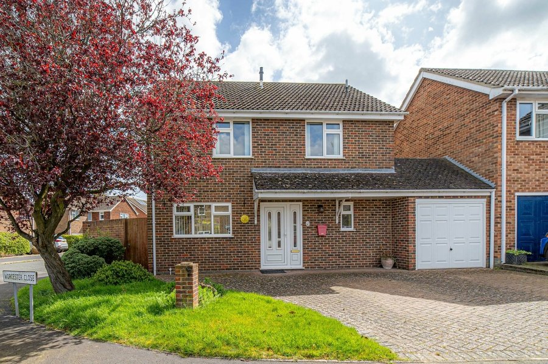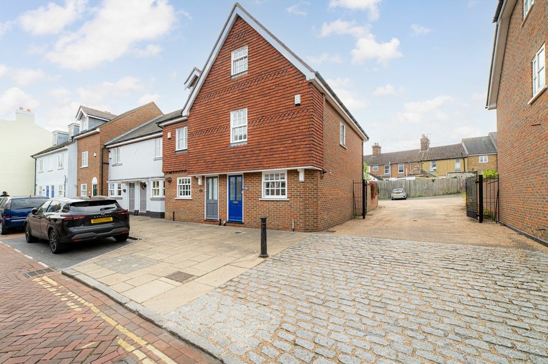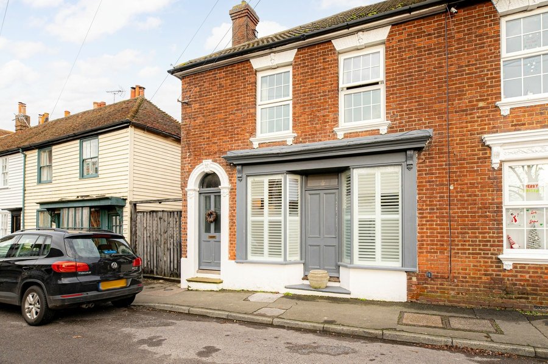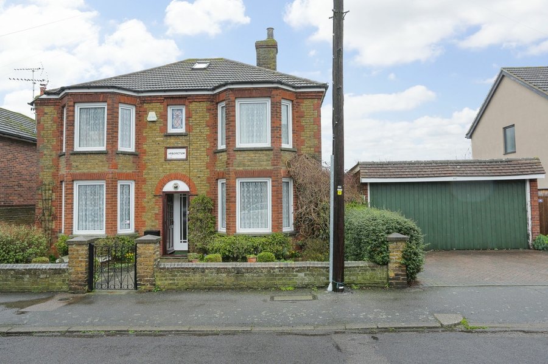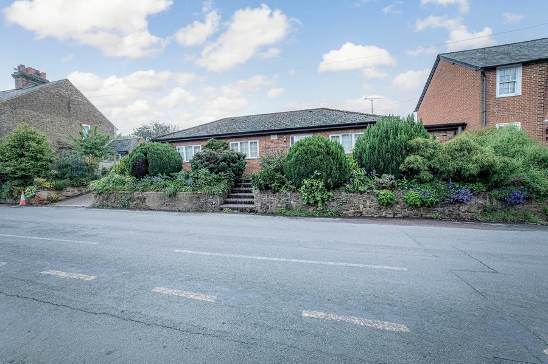The Street, Faversham, ME13
7 bedroom house for sale
Notice of offer:
We advise that an offer has been made for the above property in the sum of £700,050. Any persons wishing to increase on this offer should notify the agents of their best offer prior to exchange of contracts.
Grade II listed, this beautiful Georgian home of great character and historical interest boasts seven bedrooms and three reception rooms. A former doctors home with surgery space having separate access to the front of the house which is now the study, the proportions of this period property are vast indeed with square footage of the main house alone coming in at over 3,800 square feet and overall including the outbuildings in excess of 4,500 square feet. The property retains many original features including many open fireplaces, delf tiles, decorative cornice work and large sash windows, many of which have original shutters.
The internal accommodation in brief comprises a hallway, WC, study, spacious lounge, family room, dining room and kitchen with an electric 4 door AGA, followed by a utility room at the rear. On the first floor are five bedrooms, with one of the bedrooms offering a dressing room and en-suite shower room. There’s also a family bathroom and smaller second bathroom off the landing. There’s a mezzanine floor to the front with two additional bedrooms above the first floor; as well as a large wine cellar accessed via the ground floor hallway.
Outside there is a workshop and storage in an outbuilding believed to be an old bakery and separate garaging. The large tiered garden to the rear is mainly walled with lawns, mature trees including fruit trees, sunken terrace area, vegetable patch and chicken coup. There’s gated access and access to the outbuildings from the garden. The double garage is accessed via School Lane with off-road parking for several vehicles.
The property could benefit from some improvement, but offers incredible potential to create an outstanding home, and is priced to reflect the current condition. The home offers great versatility with potential of sectioning off parts for multi-generational living or potential for development of outbuildings such as the Old Bakery to create further accommodation.
Boughton and Dunkirk are ideally situated almost equidistant between Faversham and Canterbury. Highly popular and with excellent access to the M2 the village of Boughton boasts a popular primary school, farm shop, a selection of pubs and restaurants, village shop, a golf course and bus stops serving Faversham, Whitstable and Canterbury. From Dunkirk and Boughton there are some lovely walks either deep into the Kent countryside or north towards the coast and for garden lovers there is an excellent garden centre.
***Please note - The photos of this property were taken in 2019. The property is in need of extensive works. ***
Identification checks
Should a purchaser(s) have an offer accepted on a property marketed by Miles & Barr, they will need to undertake an identification check. This is done to meet our obligation under Anti Money Laundering Regulations (AML) and is a legal requirement. We use a specialist third party service to verify your identity. The cost of these checks is £60 inc. VAT per purchase, which is paid in advance, when an offer is agreed and prior to a sales memorandum being issued. This charge is non-refundable under any circumstances.
Location
Faversham is one of England’s most historic and charming towns, nestled between the Kent Downs and the austere beauty of its coastal wetlands. This picturesque market town is steeped in history with nearly 500 listed buildings, the famous Shepherd Neame Brewery, Britain’s oldest which was founded in 1698 and a thriving Town Centre which was nominated as a Rising Star in the Great British High Street Awards in October 2015.
Hosting markets every Tuesday, Friday and Saturday, the ‘Best of Faversham’ market is on the first and third Saturday of each month, with Antiques and Vintage on the first Sunday. Faversham dates from pre-Roman times, is mentioned in the Domesday Book and is a bustling place with a fine range of independent shops. It has a good selection of primary schools and two secondary schools, one of which is the renowned Queen Elizabeth Grammar School.
Faversham has some of the best walking in England, with way-marked routes through stunning Kent countryside with cycle route 1 passing through. The town also offers excellent leisure facilities with an indoor and outdoor swimming pool, a cinema, a large park and recreation ground, a museum and numerous pubs and restaurants. Two minutes from the M2 and just over an hour from London by mainline train as well as the High Speed Rail Link, Faversham is easily accessible and is an excellent base for exploring local leisure activities and places of interest from country houses and gardens to the national fruit collection to internationally important nature reserves.
Room Sizes
| Entrance Hall | Leading to |
| Study | 14' 9" x 13' 1" (4.50m x 3.99m) |
| Hallway | 19' 1" x 15' 2" (5.82m x 4.62m) |
| Lounge | 23' 0" x 13' 7" (7.01m x 4.14m) |
| Family Room | 12' 6" x 10' 7" (3.81m x 3.23m) |
| WC | With Toilet and Hand Wash Basin |
| Dining Room | 15' 5" x 9' 11" (4.70m x 3.02m) |
| Kitchen | 15' 7" x 13' 6" (4.75m x 4.11m) |
| Boot / Utility Room | 8' 10" x 7' 11" (2.69m x 2.41m) |
| Lower Ground Floor | |
| Basement | 25' 2" x 18' 9" (7.67m x 5.72m) |
| First Floor | |
| Galleried Landing | |
| Bedroom One | 23' 0" x 13' 7" (7.01m x 4.14m) |
| Bedroom Two | 15' 7" x 13' 6" (4.75m x 4.11m) |
| En-Suite Shower Room | With Shower, Toilet and Hand Wash Basin |
| Dressing Room | |
| Bedroom Four | 14' 10" x 10' 3" (4.52m x 3.12m) |
| Bedroom Five | 12' 6" x 10' 7" (3.81m x 3.23m) |
| Bedroom Seven | 13' 1" x 7' 1" (3.99m x 2.16m) |
| Bathroom One | With Bath, Shower, Toilet and Hand Wash Basin |
| Bathroom Two | With Bath, Toilet and Hand Wash Basin |
| Mezzanine Floor | |
| Bedroom Three | 15' 8" x 13' 9" (4.78m x 4.19m) |
| Bedroom Six | 10' 7" x 10' 2" (3.23m x 3.10m) |
| Old Bakery | 26' 1" x 14' 4" (7.95m x 4.37m) |
