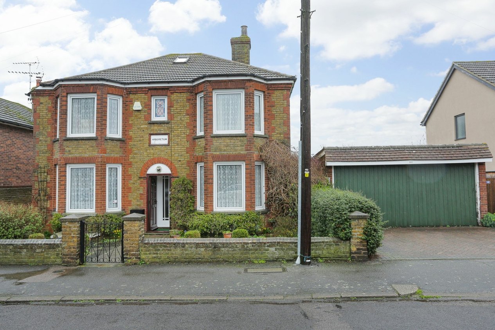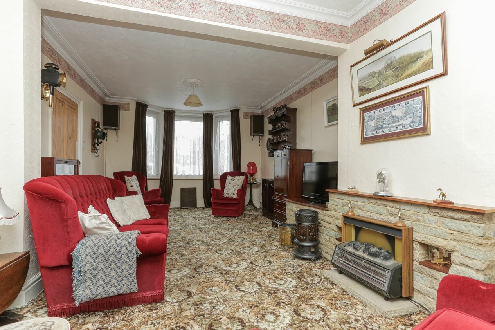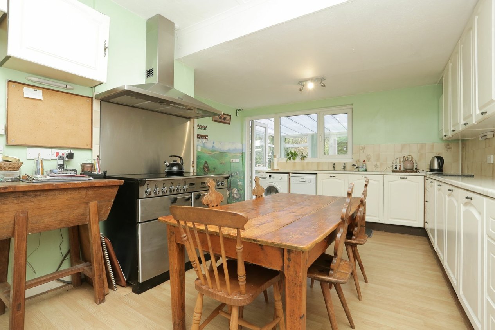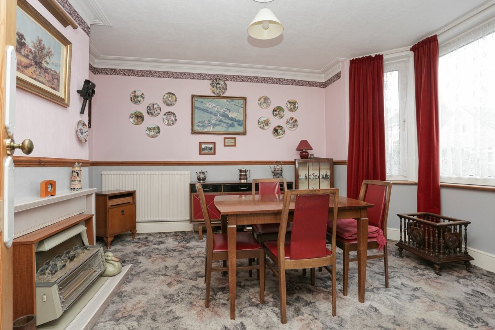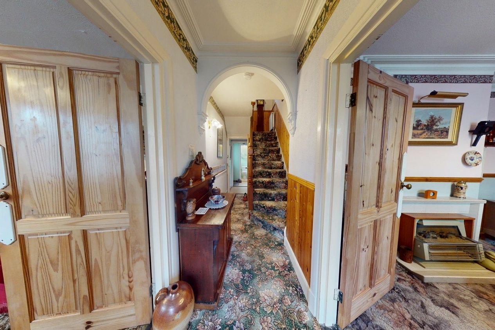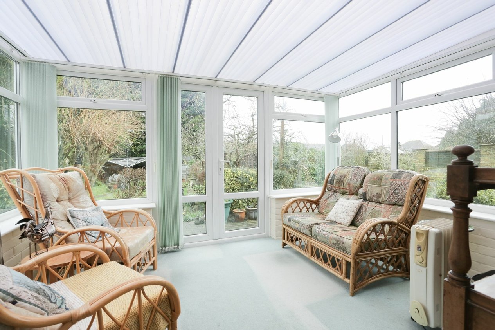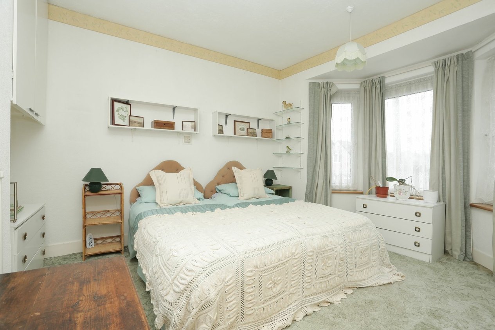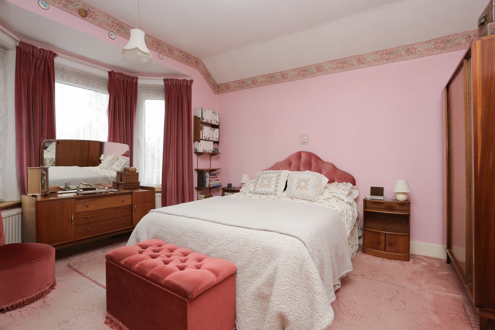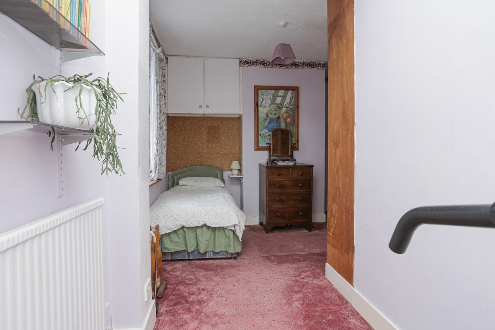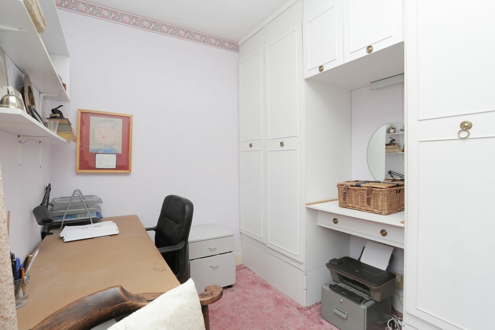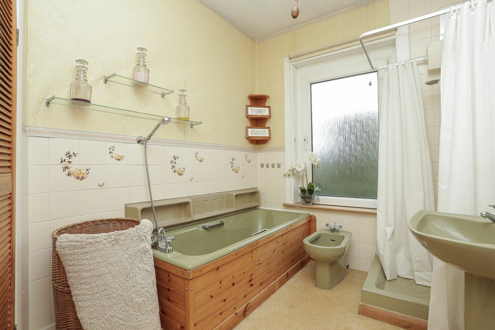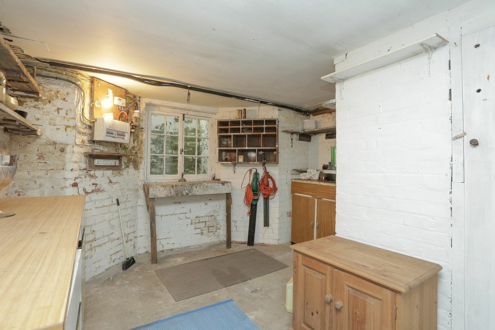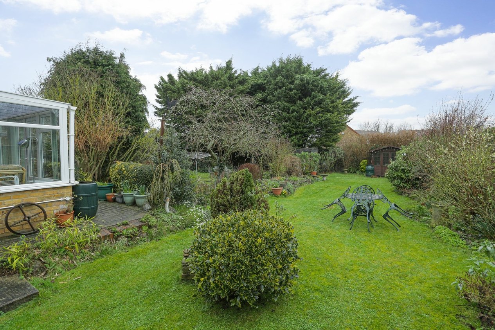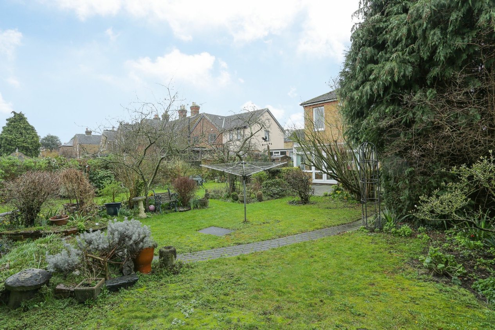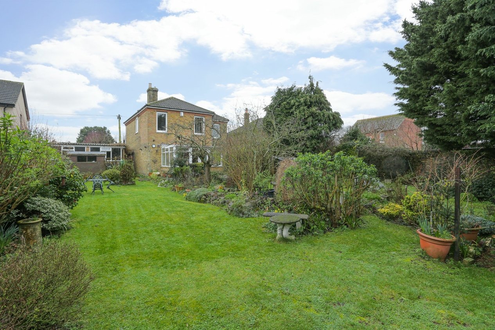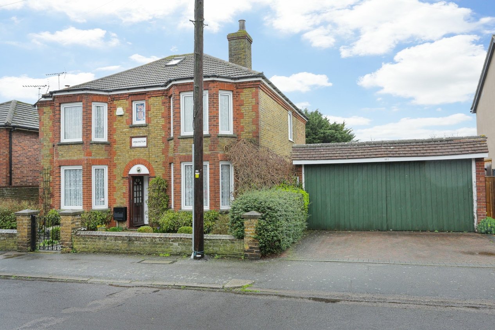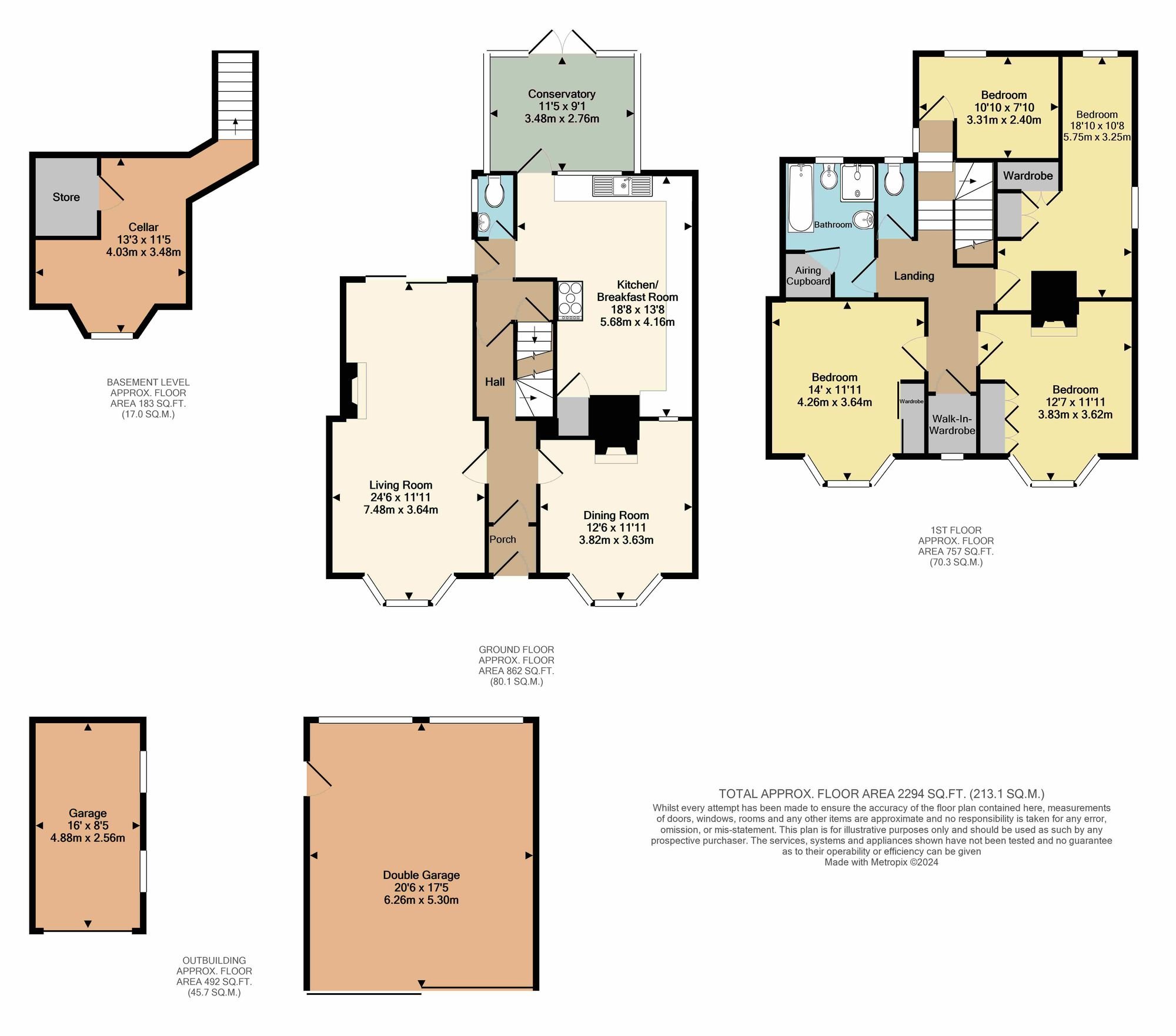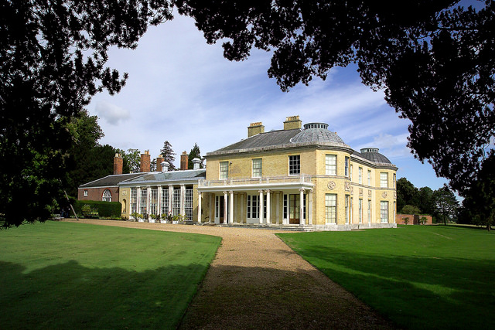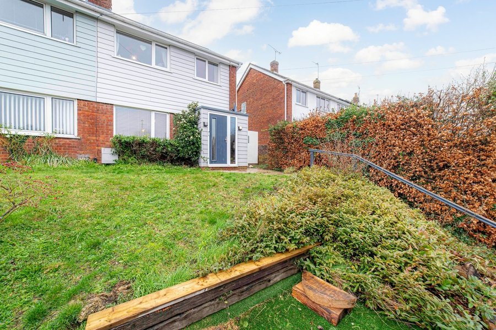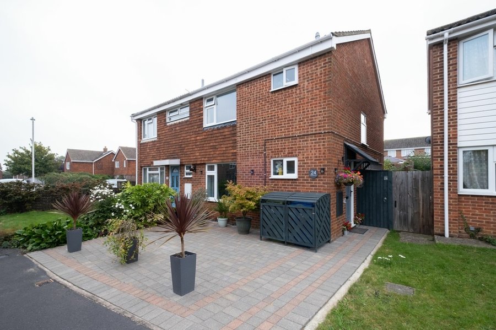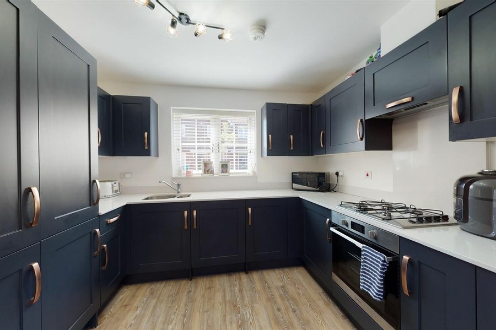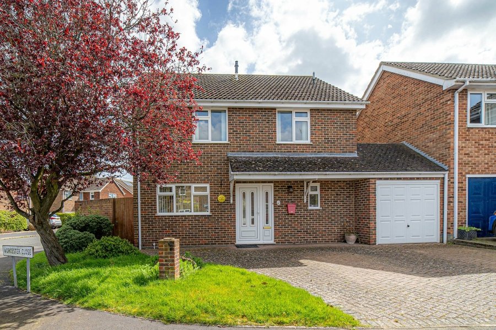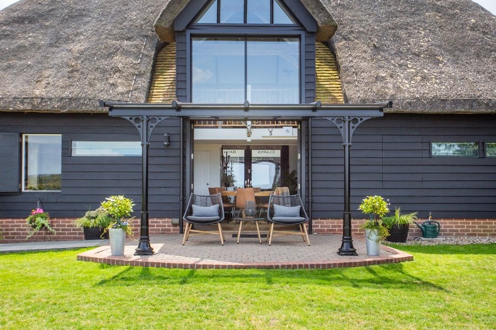Athelstan Road, Faversham, ME13
4 bedroom house for sale
For sale by Modern Method of Auction; Starting Bid Price £675,000 plus Reservation Fee.
Four bedroom double fronted detached Victorian home in central Faversham.
Miles & Barr are delighted to bring to the market this one off family home that offers a host of features that are unique to this property. Situated on a large plot the striking property is all you need from a family home in a desirable location. Upon entering the house you are greeted with a hallway with access to the front reception room utilised as a dining room, opposite you will find a through lounge with access to the rear garden. This property also benefits from a cellar providing extra storage space.
Down the hallway and at the rear of the property is the kitchen with space for a dining table, following through to the conservatory. Upstairs the property boasts three double bedrooms, a single bedroom and a family bathroom. Externally the property benefits from a garden plot that spans the entire width of the property and garages.
A property such as this is rarely available and we highly advise viewing at your earliest convenience.
Auctioneer Comments:
This property is for sale by Modern Method of Auction allowing the buyer and seller to complete within a 56 Day Reservation Period. Interested parties’ personal data will be shared with the Auctioneer (iamsold Ltd). If considering a mortgage, inspect and consider the property carefully with your lender before bidding. A Buyer Information Pack is provided. The buyer will pay £300 inc VAT for this pack which you must view before bidding. The buyer signs a Reservation Agreement and makes payment of a Non-Refundable Reservation Fee of 4.5% of the purchase price inc VAT, subject to a minimum of £7,080 inc VAT. This Fee is paid to reserve the property to the buyer during the Reservation Period and is paid in addition to the purchase price. The Fee is considered within calculations for stamp duty. Services may be recommended by the Agent/Auctioneer in which they will receive payment from the service provider if the service is taken. Payment varies but will be no more than £450. These services are optional.
Room Sizes
| Entrance Hall | Leading to |
| Dining Room | 12' 6" x 11' 11" (3.82m x 3.63m) |
| Lounge | 24' 6" x 11' 11" (7.48m x 3.64m) |
| Wc | 2' 11" x 4' 5" (0.89m x 1.35m) |
| Kitchen | 18' 8" x 13' 8" (5.68m x 4.16m) |
| Conservatory | 11' 5" x 9' 1" (3.48m x 2.76m) |
| Lower Ground Floor | Leading to |
| Cellar | 13' 3" x 11' 5" (4.03m x 3.48m) |
| First Floor | Leading to |
| Bedroom | 10' 10" x 7' 10" (3.31m x 2.40m) |
| Wc | 4' 11" x 2' 8" (1.50m x 0.81m) |
| Bathroom | 6' 9" x 10' 3" (2.06m x 3.12m) |
| Bedroom | 18' 10" x 10' 8" (5.75m x 3.25m) |
| Bedroom | 12' 7" x 11' 11" (3.83m x 3.62m) |
| Bedroom | 14' 0" x 11' 11" (4.26m x 3.64m) |
