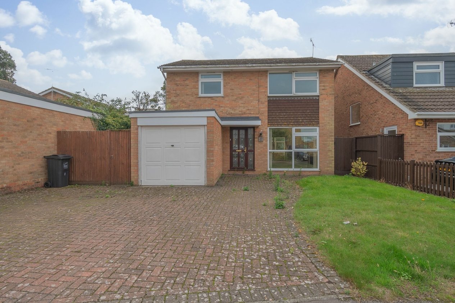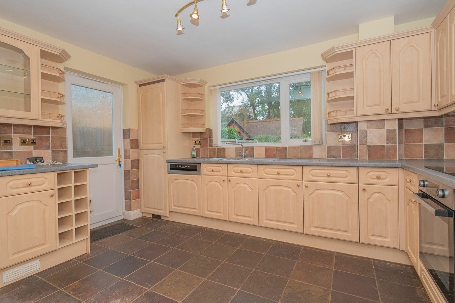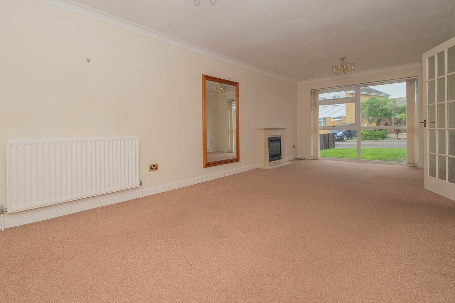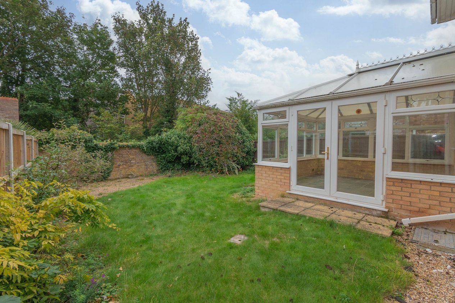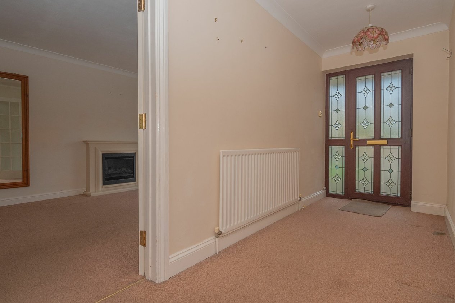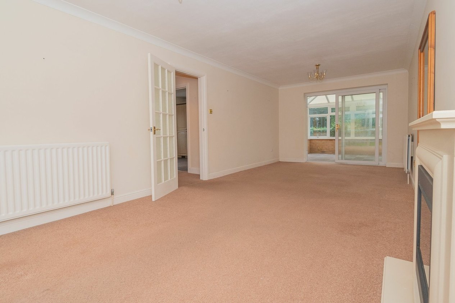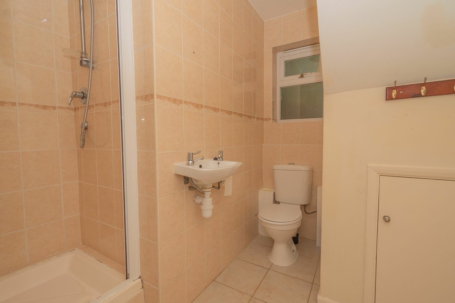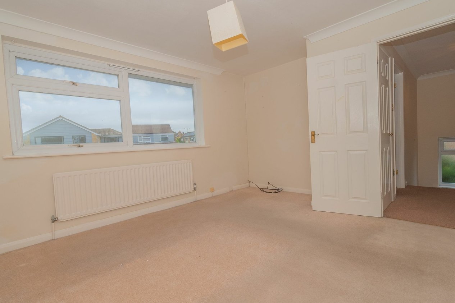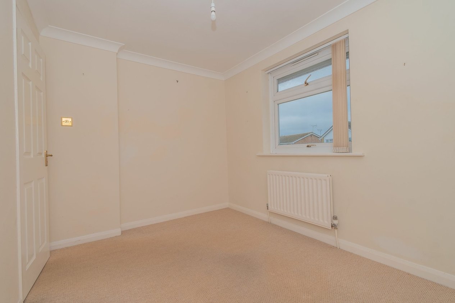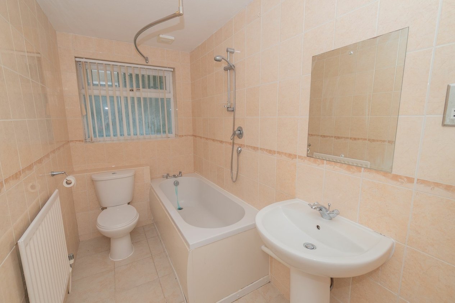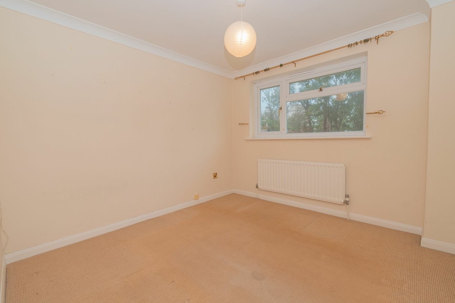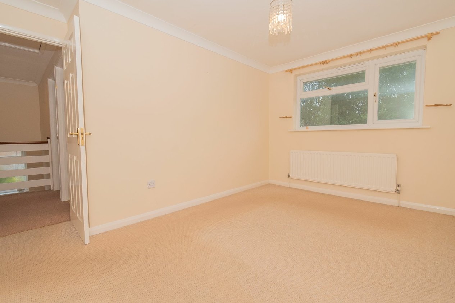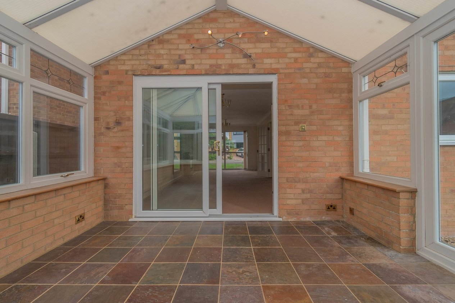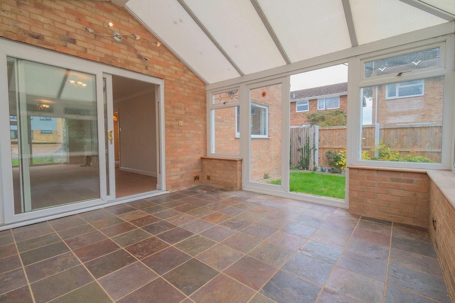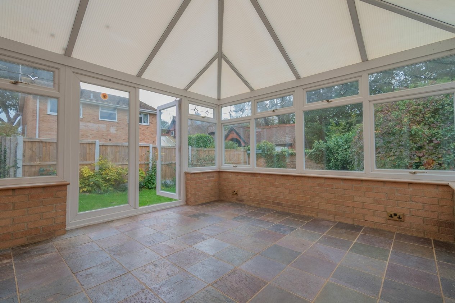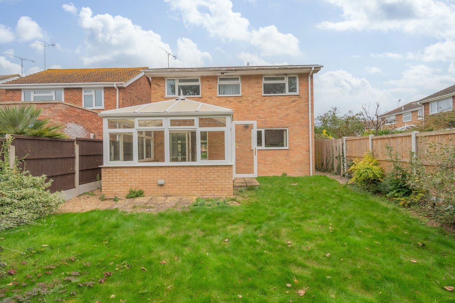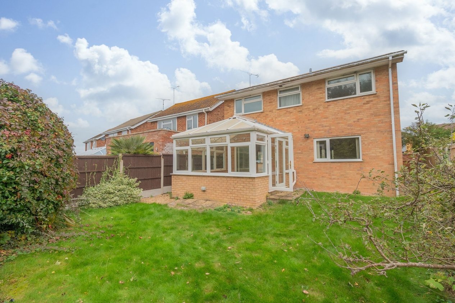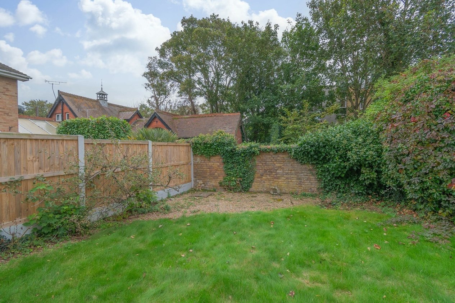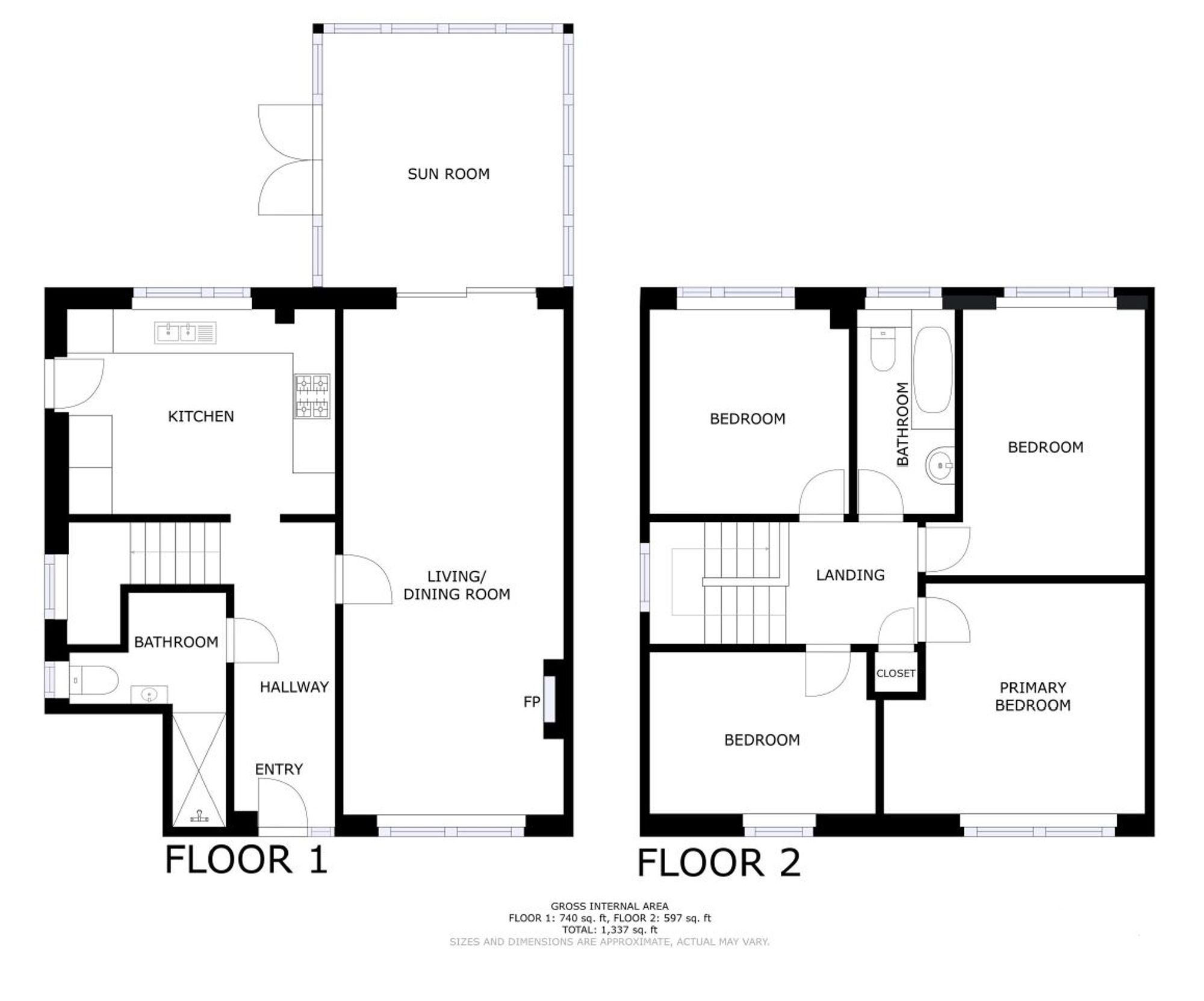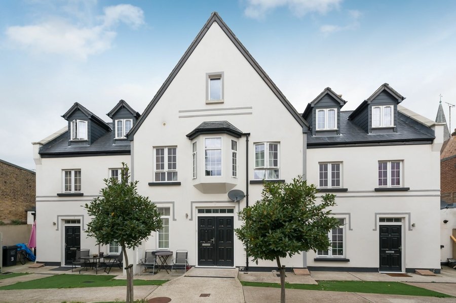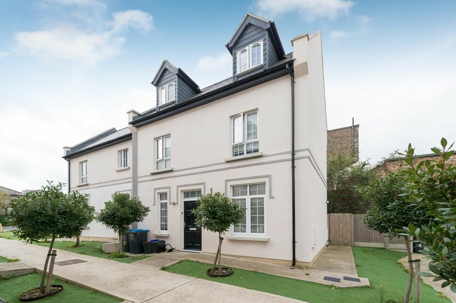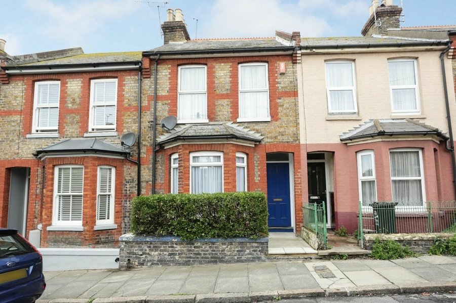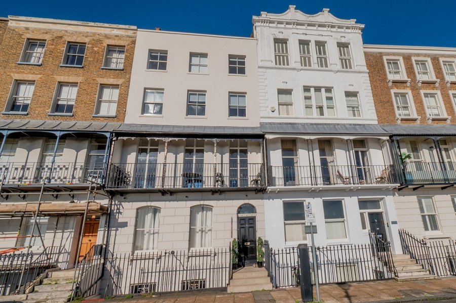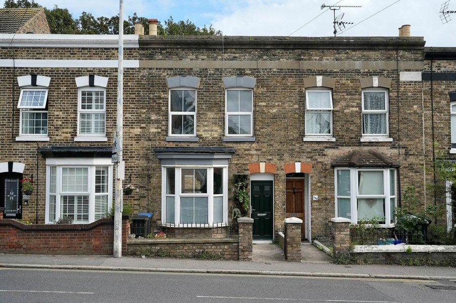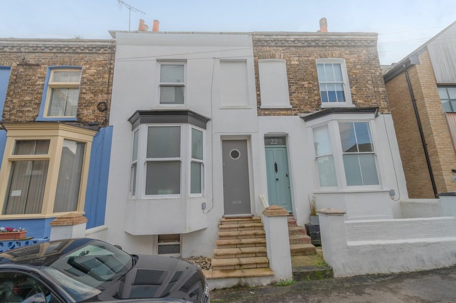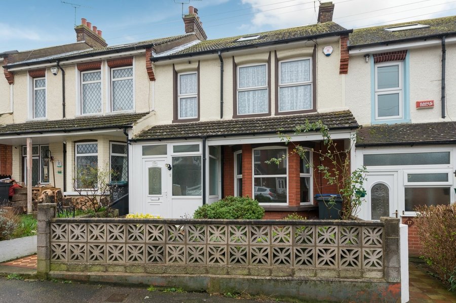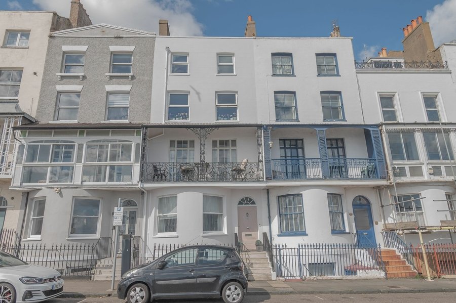Warwick Drive, Ramsgate, CT11
4 bedroom house for sale
We are delighted to present this four-bedroom detached family home situated in a highly sought-after and popular location. This stunning property offers a perfect blend of modern convenience and traditional charm, ideal for those looking for a comfortable and spacious living environment.
Upon entering the property, you are greeted by a welcoming and generously proportioned lounge area, perfect for entertaining guests or relaxing with the family. The ample space allows for various seating arrangements, ensuring a versatile living space to suit all needs.
The property boasts four bright and well-appointed bedrooms, providing plenty of room for family members or guests. A family bathroom serves the remaining bedrooms, ensuring convenience and comfort.
The heart of the home is the well-equipped kitchen, complete with ample storage space and appliances. The kitchen also benefits from rear access, providing ease of access to outdoor spaces for al fresco dining or enjoying the fresh air.
For those in need of additional storage or parking space, the property features a garage and off-street parking, ensuring convenience and security for vehicles or storage needs.
One of the standout features of this property is the lack of a forward chain, offering a hassle-free buying process for potential homeowners. This adds an extra layer of convenience and peace of mind for those looking to make a swift and seamless transition into their new home.
In summary, this detached family home in a popular location offers a spacious and comfortable living environment suitable for a variety of lifestyles. The property's modern amenities, traditional charm, and convenient features make it a truly exceptional find for those seeking a perfect blend of style and functionality in their next home. Don't miss this incredible opportunity to make this property yours and start enjoying the lifestyle you deserve. Schedule a viewing today and make your dream home a reality.
Identification Checks
Should a purchaser(s) have an offer accepted on a property marketed by Miles & Barr, they will need to undertake an identification check. This is done to meet our obligation under Anti Money Laundering Regulations (AML) and is a legal requirement. We use a specialist third party service to verify your identity. The cost of these checks is £60 inc. VAT per purchase, which is paid in advance, when an offer is agreed and prior to a sales memorandum being issued. This charge is non-refundable under any circumstances.
Room Sizes
| Ground Floor | Leading to |
| Lounge | 25' 0" x 10' 0" (7.62m x 3.05m) |
| Kitchen | 12' 11" x 10' 0" (3.94m x 3.05m) |
| Bathroom | With shower, toilet and hand basin |
| Conservatory | 11' 10" x 11' 0" (3.61m x 3.35m) |
| First Floor | Leading to |
| Bedroom | 12' 11" x 8' 10" (3.94m x 2.69m) |
| Bedroom | 11' 0" x 7' 11" (3.35m x 2.41m) |
| Bedroom | 12' 0" x 11' 0" (3.66m x 3.35m) |
| Bedroom | 10' 0" x 9' 10" (3.05m x 3.00m) |
| Bathroom | 9' 11" x 4' 10" (3.02m x 1.47m) |
