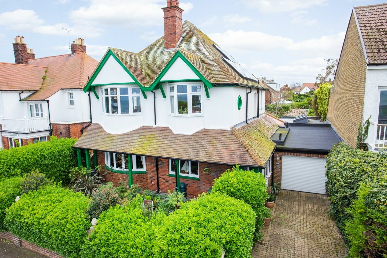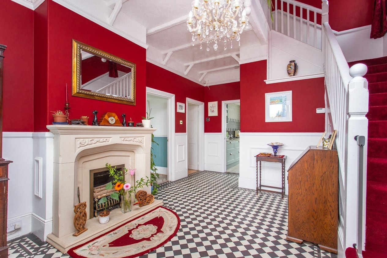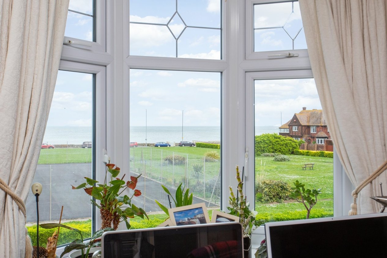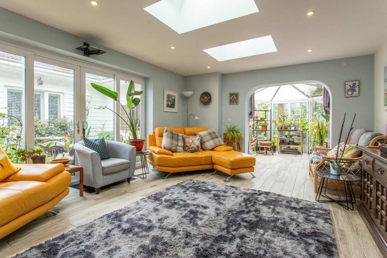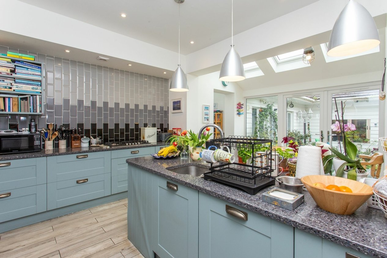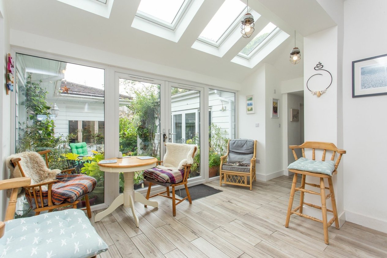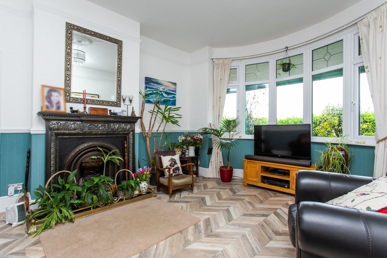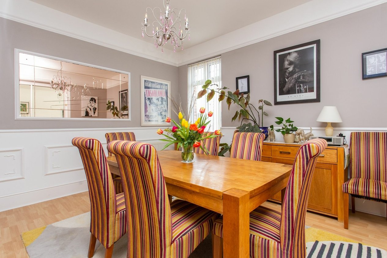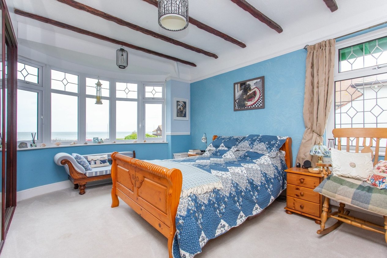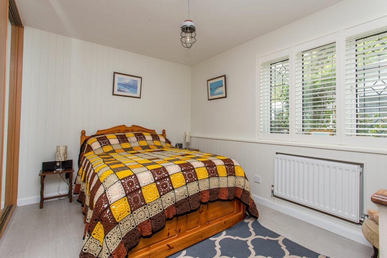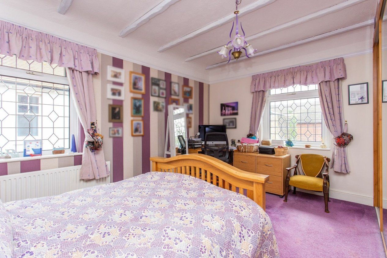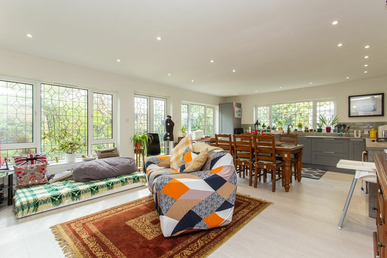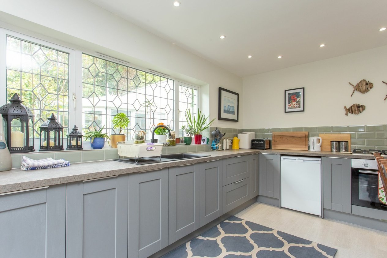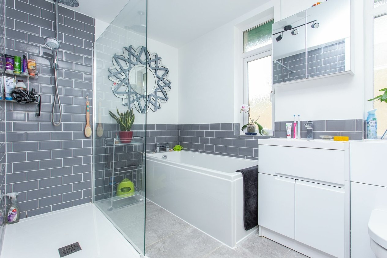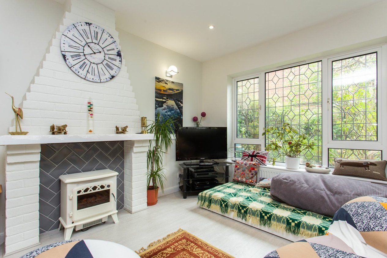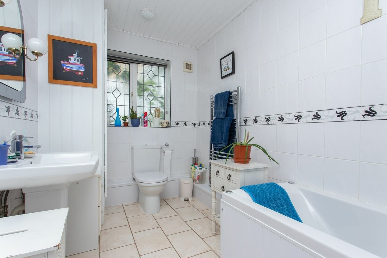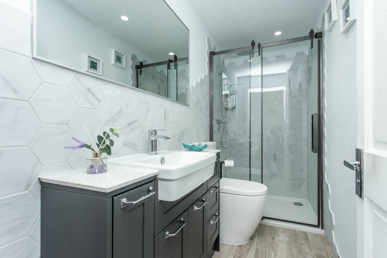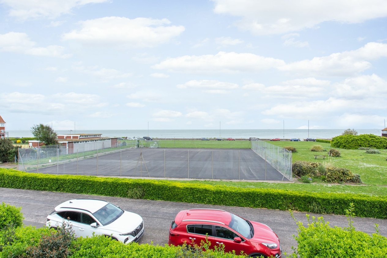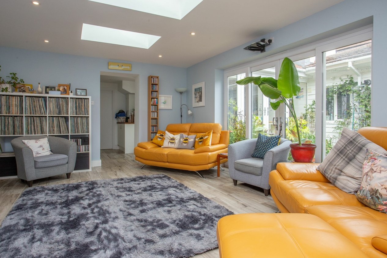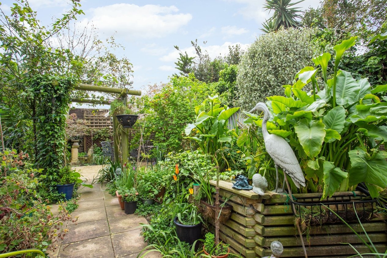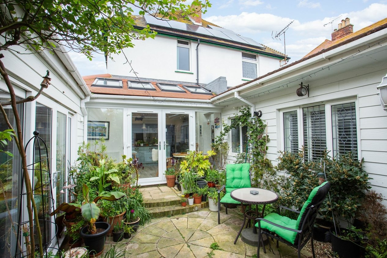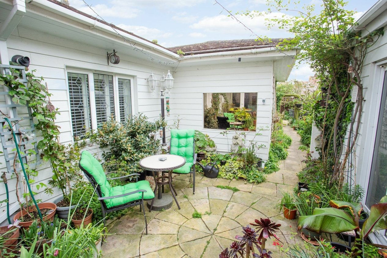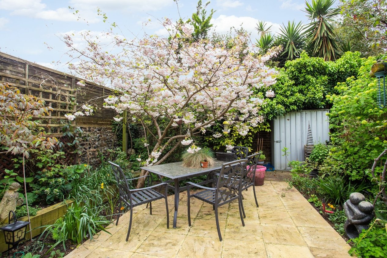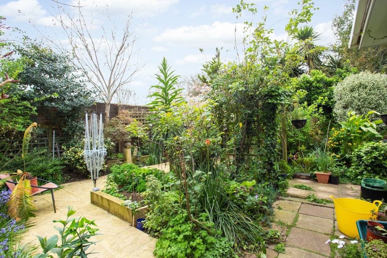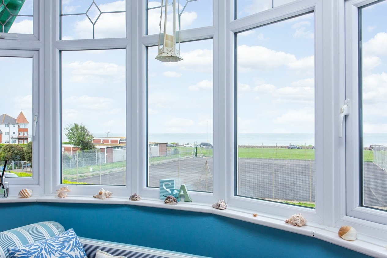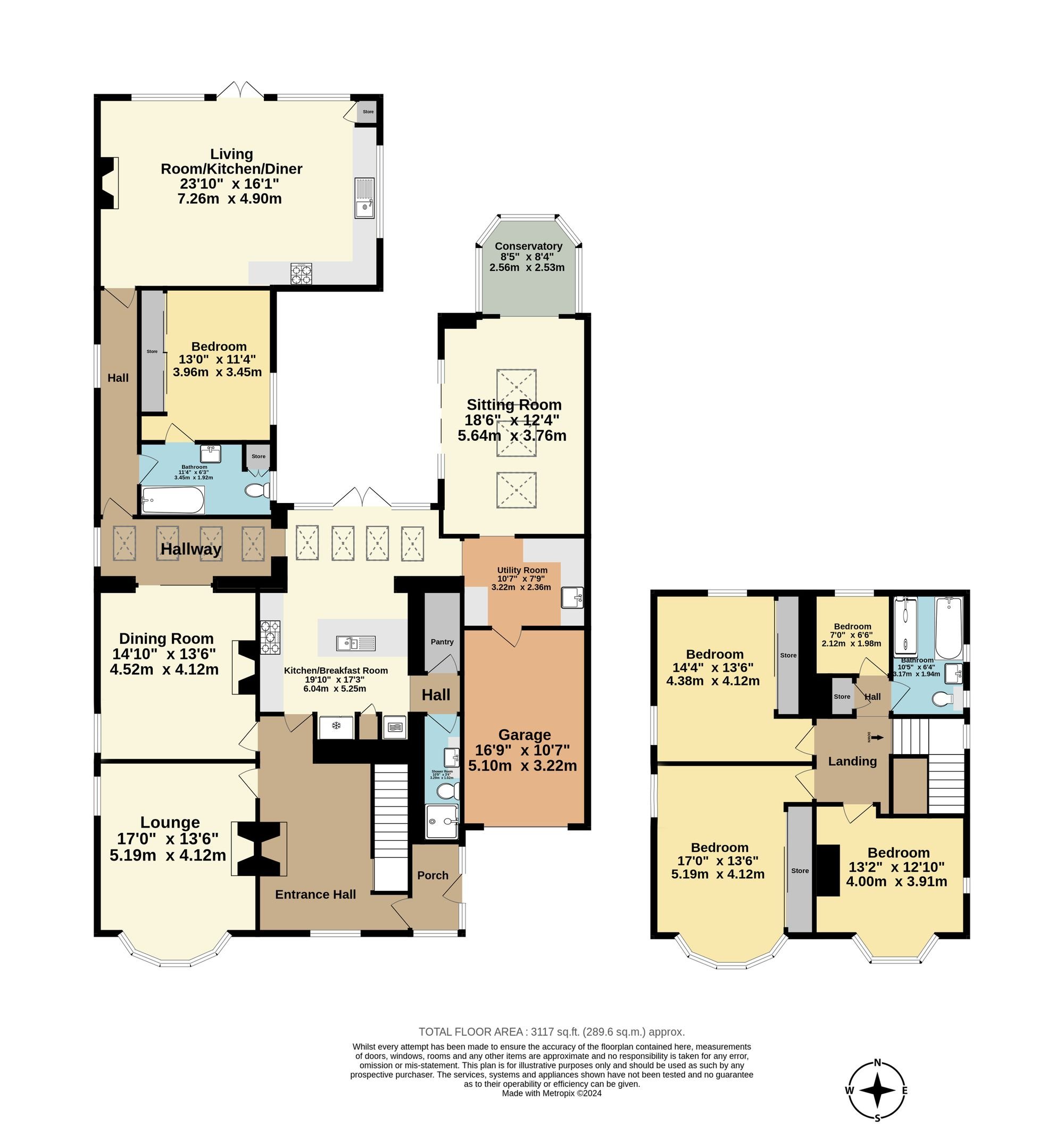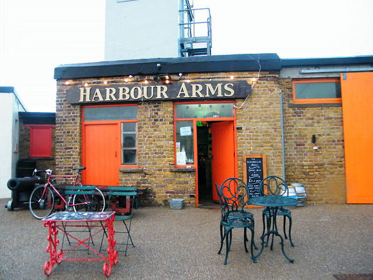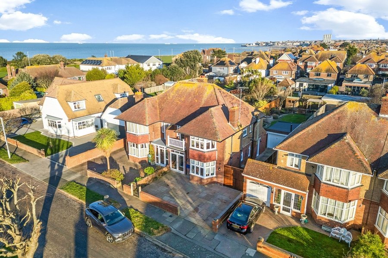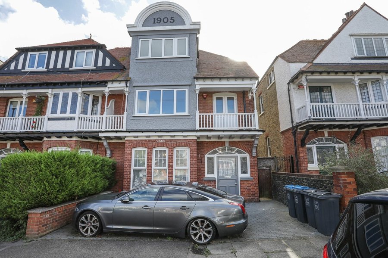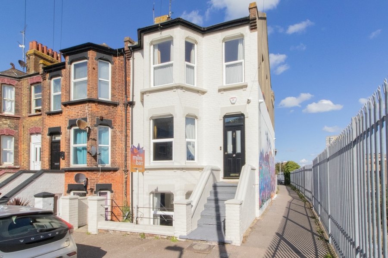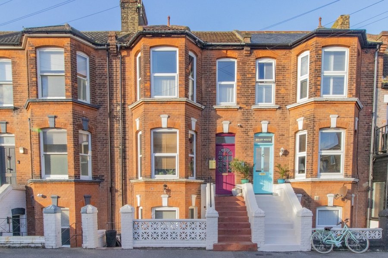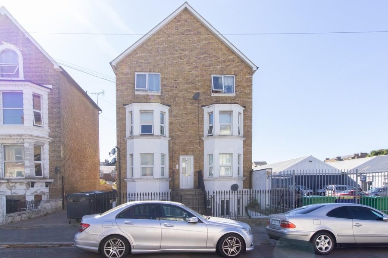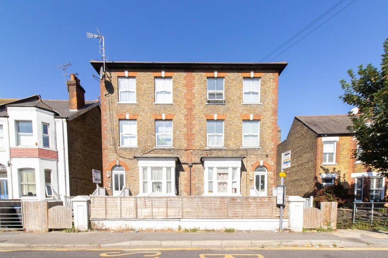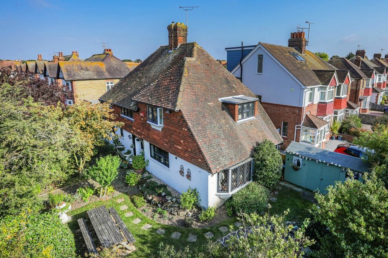Westcliff Gardens, Margate, CT9
5 bedroom house for sale
Nestled in a popular and sought after location is this stunning four bedroom detached house. This beautiful family home exudes charm, character and boasts direct sea views to the front which offers a tranquil setting. Additionally, the close proximity to local amenities in Westgate village further enhances its appeal, providing both convenience and a sense of community.
Upon arriving at this property, one is immediately struck by its well-maintained exterior, a prelude to the exceptional living spaces within. The main house features a reception hall with four reception rooms that offer versatility and space, perfect for entertaining guests or relaxing with family. There is a conservatory that offers views over the well stocked and maintained rear garden. There is also a well appointed kitchen with a comprehensive range of units with an integrated hob and oven and the additional benefit of a utility room. Upstairs there are four bedrooms and a family bathroom.
The living accommodation is both spacious and well-proportioned, ensuring that every room is flooded with natural light and offers ample space for modern living. The property has been well maintained and is presented in excellent condition, a testament to the care and attention that has been lavished upon it.
In addition to the main house, this property also boasts a spacious one bedroom annex, providing versatility and flexibility for various living arrangements. Offering the potential for a separate living space or guest accommodation or to provide potential income from holiday lets subject to necessary permissions. The annex adds a layer of functionality to this already impressive property.
Further enhancing the appeal of this property are its many attractive features, including feature fireplaces (currently blocked off), high ceilings, picture rails and some original tiled floors. There is also double glazing, off-street parking and a garage with an electric door.
In conclusion, this property represents a rare opportunity to acquire a truly exceptional family home in a sought-after location. With its direct sea views, spacious and versatile living accommodation.
The popular seaside towns of Birchington, Margate ,Broadstairs and Ramsgate are all within easy access, each offering their own individual amenities and atmosphere.
Identification checks
Should a purchaser(s) have an offer accepted on a property marketed by Miles & Barr, they will need to undertake an identification check. This is done to meet our obligation under Anti Money Laundering Regulations (AML) and is a legal requirement. We use a specialist third party service to verify your identity. The cost of these checks is £60 inc. VAT per purchase, which is paid in advance, when an offer is agreed and prior to a sales memorandum being issued. This charge is non-refundable under any circumstances.
Room Sizes
| Entrance | Leading to |
| Lounge | 17' 0" x 13' 6" (5.19m x 4.12m) |
| Dining Room | 14' 10" x 13' 6" (4.52m x 4.12m) |
| Kitchen/Breakfast Room | 19' 10" x 17' 3" (6.04m x 5.25m) |
| Shower Room | 10' 8" x 3' 4" (3.25m x 1.02m) |
| Utility Room | 10' 7" x 7' 9" (3.22m x 2.36m) |
| Sitting Room | 18' 6" x 12' 4" (5.64m x 3.76m) |
| Conservatory | 8' 5" x 8' 4" (2.56m x 2.53m) |
| Bathroom | 11' 4" x 6' 4" (3.45m x 1.92m) |
| Bedroom | 13' 0" x 11' 4" (3.96m x 3.45m) |
| Kitchen/Diner | 23' 10" x 16' 1" (7.26m x 4.90m) |
| First Floor | Leading to |
| Bedroom | 13' 1" x 12' 10" (4.00m x 3.91m) |
| Bedroom | 17' 0" x 13' 6" (5.19m x 4.12m) |
| Bedroom | 14' 4" x 13' 6" (4.38m x 4.12m) |
| Bedroom | 6' 11" x 6' 6" (2.12m x 1.98m) |
| Bathroom | 10' 5" x 6' 4" (3.17m x 1.94m) |
