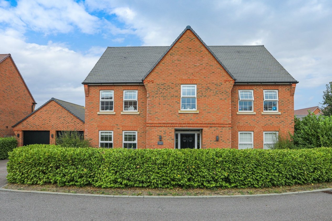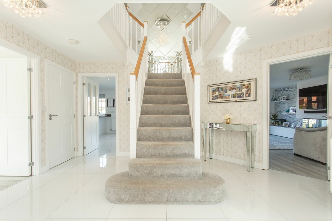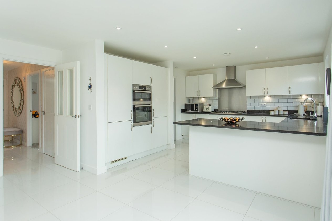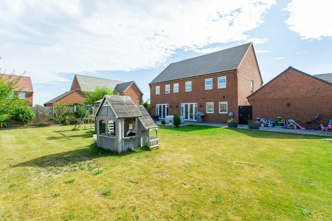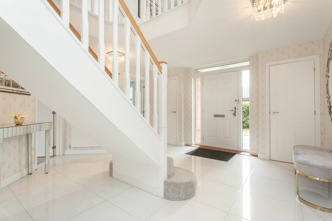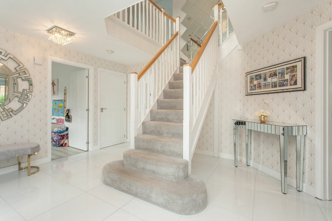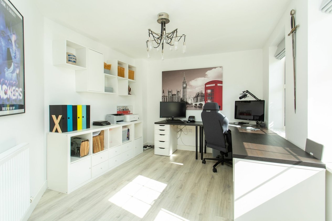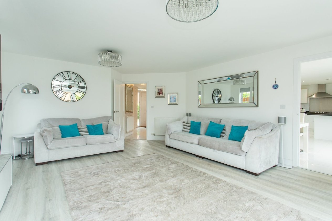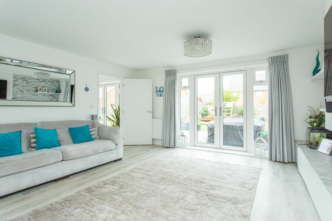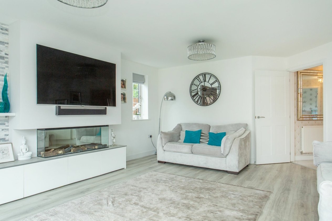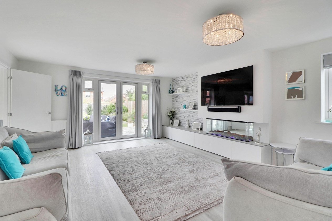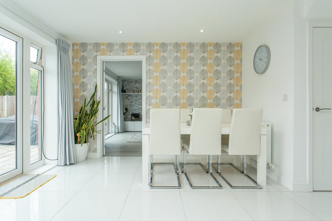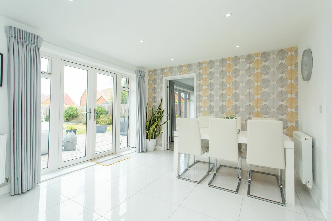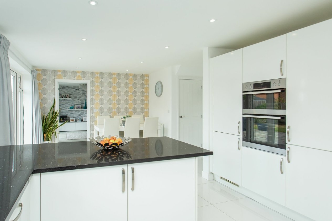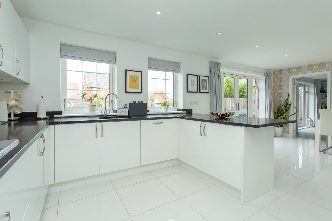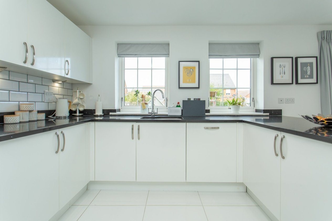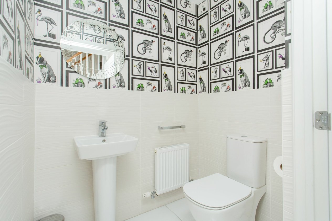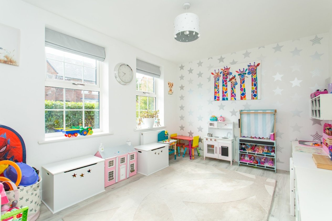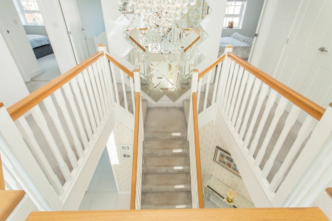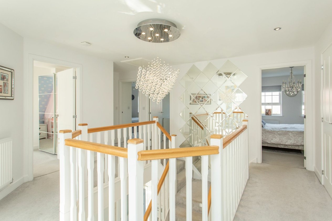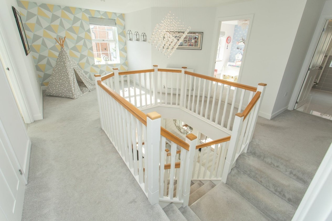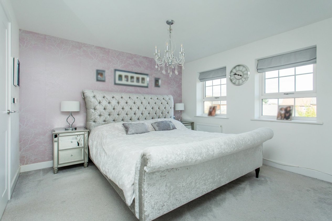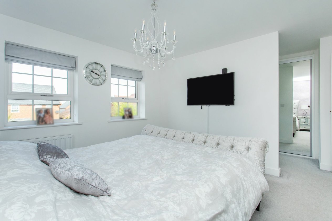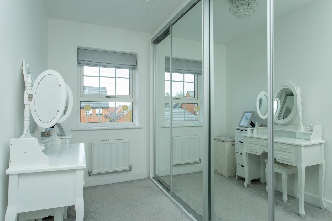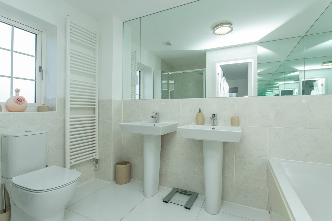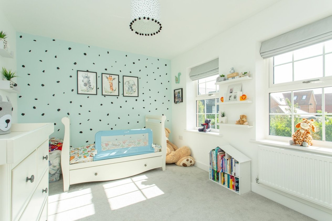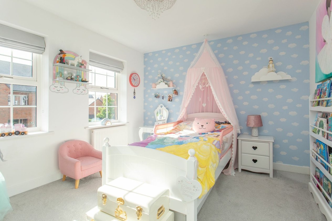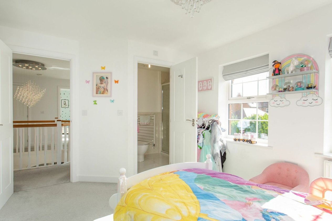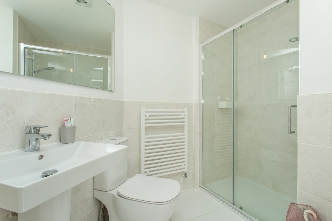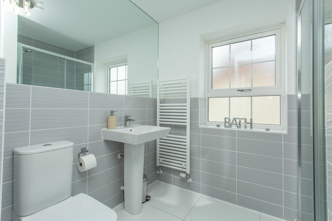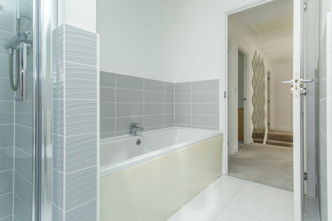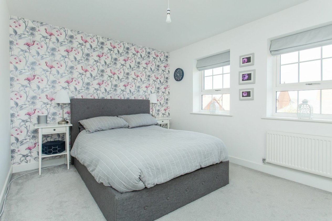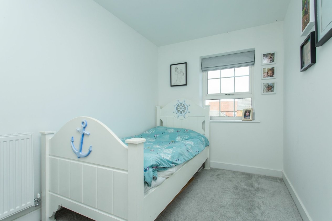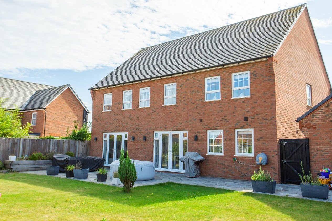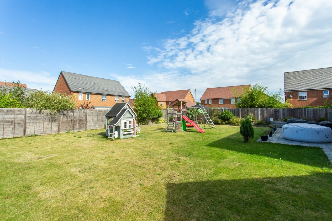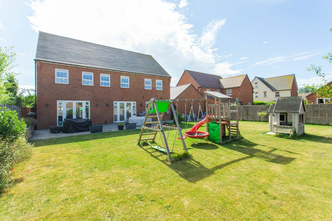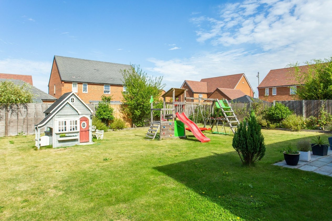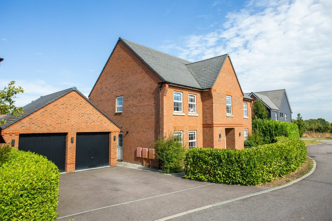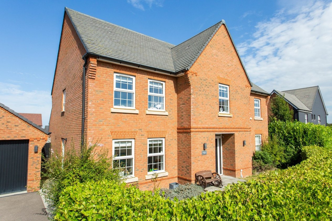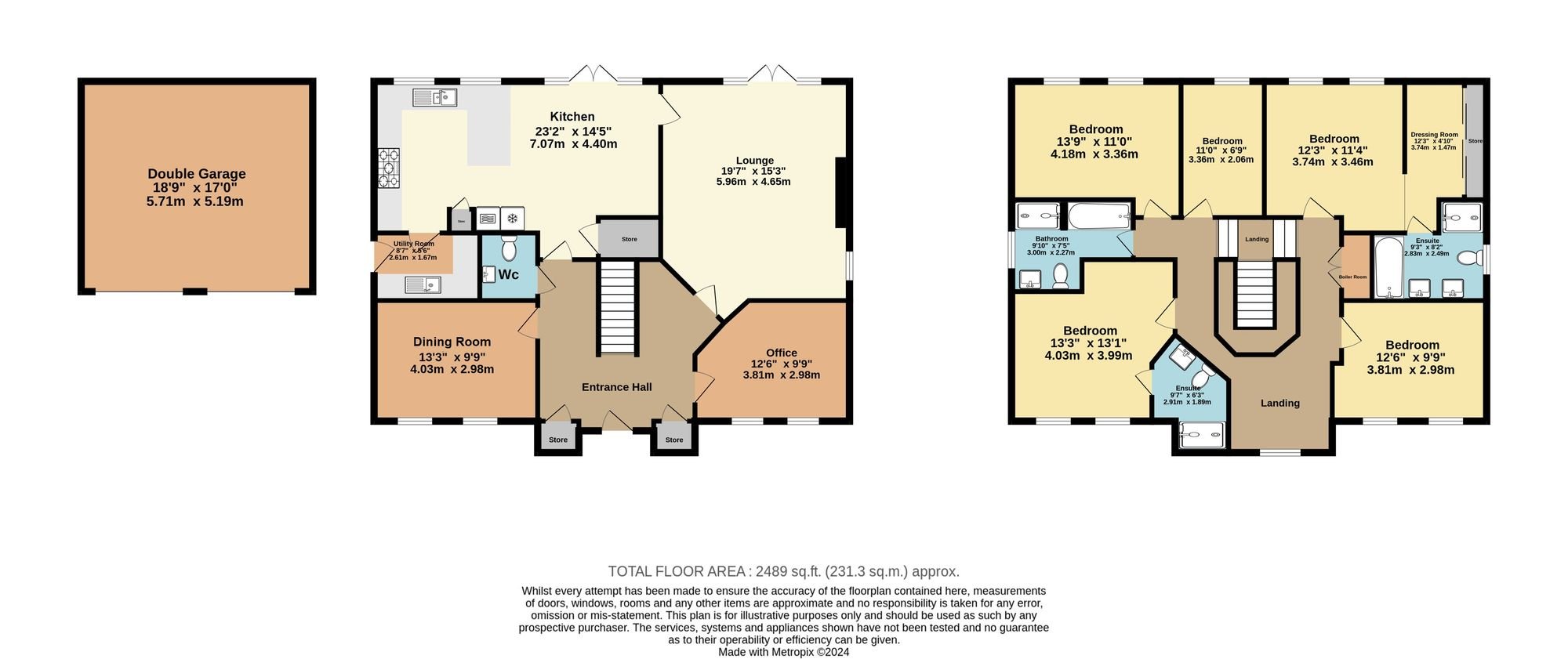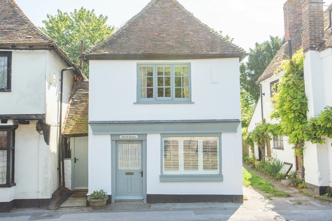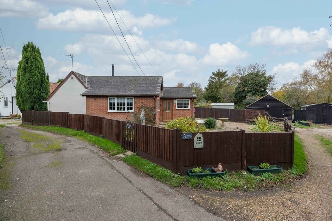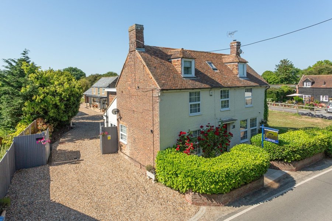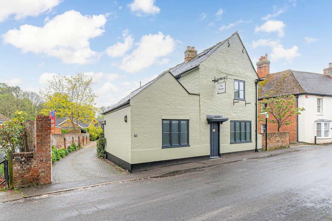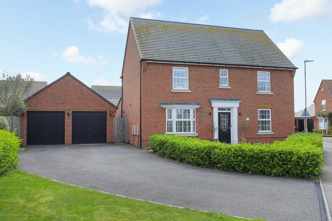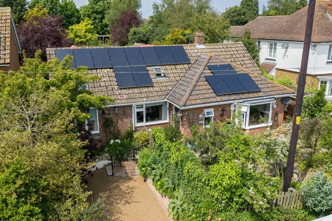Windsor Place, Canterbury, CT3
5 bedroom house for sale
Nestled in the picturesque village of Preston, just a stone's throw away from Canterbury, this stunning five-bedroom detached house offers a harmonious blend of space, style, and convenience. Boasting an enviable location, this property is within close proximity to renowned schools, excellent transport links, and a host of amenities, making it an ideal family home for those seeking a perfect balance of tranquillity and practicality.
Upon entering this impressive residence, you are greeted by a spacious hallway that sets the tone for the rest of the home. To the left, a versatile playroom beckons for fun and creativity to flourish, while a convenient home office awaits to the right, offering a quiet sanctuary for work or study. Further into the property, the heart of the home unfolds with a generously sized kitchen/diner, now enhanced with the highest specification granite worktops, providing a luxurious touch to both the kitchen and the adjoining utility room. French doors open onto the expansive garden, bringing the outdoors in. The utility room is situated just off the kitchen, providing seamless functionality to the space. Adjoining the dining area is a large lounge, now featuring a modern media wall complete with a three-sided glass electric fireplace, perfect for relaxing or entertaining guests in style.
Ascending the staircase to the first floor, the property continues to impress with a thoughtfully designed layout. Bedroom one takes centre stage, featuring a sumptuous dressing area and en-suite bathroom, providing a luxurious retreat for the homeowner. Bedroom two also boasts its own en-suite, offering privacy and convenience. Bedrooms three and four are both generously proportioned doubles, providing ample space for family members or guests. Completing the accommodation is bedroom five, a larger-than-average single bedroom, along with a well-appointed family bathroom, catering to the needs of the household with ease.
Externally, the property offers a double garage, with half-boarded loft space, and a driveway, ensuring ample parking space for vehicles. The highlight of the outdoor space is the fantastic sized garden—one of the largest on the estate. The garden has been further enhanced by the addition of a large patio area, perfect for al fresco dining and outdoor entertainment, and thoughtfully planted trees that create a serene and private oasis. Additionally, a water softener has been installed, adding to the modern conveniences of this well-appointed home.
In summary, this exceptional property in Preston presents a rare opportunity to own a home that epitomises modern family living in a sought-after location. With its well-designed layout, convenient amenities, and abundance of space, this residence offers a lifestyle of comfort and convenience for discerning buyers seeking the perfect sanctuary to call their own.
This property is brick and block construction and as had no adaptions for accessibility.
Identification checks
Should a purchaser(s) have an offer accepted on a property marketed by Miles & Barr, they will need to undertake an identification check. This is done to meet our obligation under Anti Money Laundering Regulations (AML) and is a legal requirement. We use a specialist third party service to verify your identity. The cost of these checks is £60 inc. VAT per purchase, which is paid in advance, when an offer is agreed and prior to a sales memorandum being issued. This charge is non-refundable under any circumstances.
Room Sizes
| Entrance Hall | Leading to |
| Office | 12' 6" x 9' 9" (3.81m x 2.98m) |
| Lounge | 19' 7" x 15' 3" (5.96m x 4.65m) |
| Kitchen | 23' 2" x 14' 5" (7.07m x 4.40m) |
| Utility Room | 8' 7" x 5' 6" (2.61m x 1.67m) |
| Wc | With toilet and hand wash basin |
| Dining Room | 13' 3" x 9' 9" (4.03m x 2.98m) |
| First Floor | Leading to |
| Bedroom | 12' 3" x 11' 4" (3.74m x 3.46m) |
| Dressing Room | 12' 3" x 4' 10" (3.74m x 1.47m) |
| En-Suite | 9' 3" x 8' 2" (2.83m x 2.49m) |
| Bedroom | 12' 6" x 9' 9" (3.81m x 2.98m) |
| Bedroom | 13' 3" x 13' 1" (4.03m x 3.99m) |
| En-Suite | 9' 7" x 6' 2" (2.91m x 1.89m) |
| Bathroom | 9' 10" x 7' 5" (3.00m x 2.27m) |
| Bedroom | 13' 9" x 11' 0" (4.18m x 3.36m) |
| Bedroom | 11' 0" x 6' 9" (3.36m x 2.06m) |
