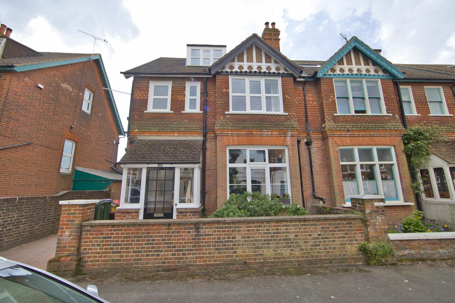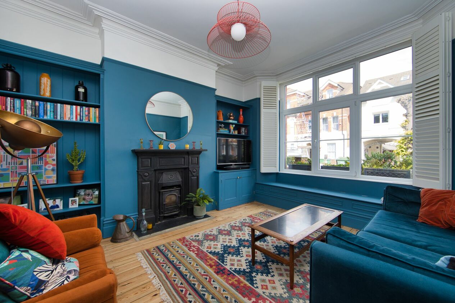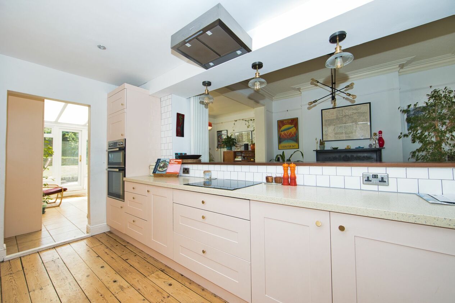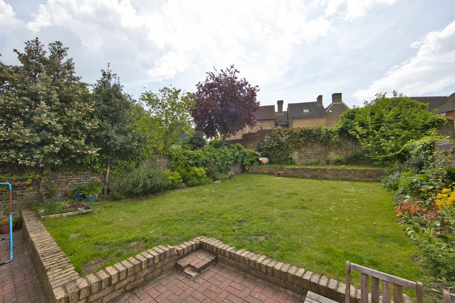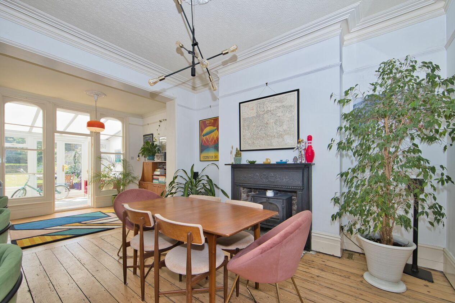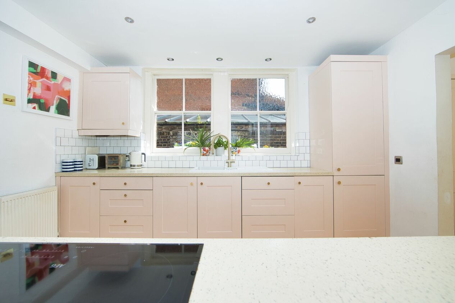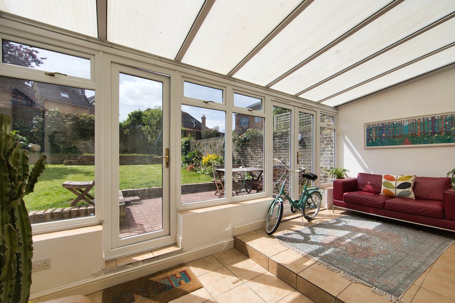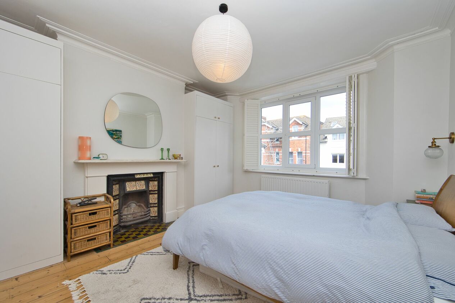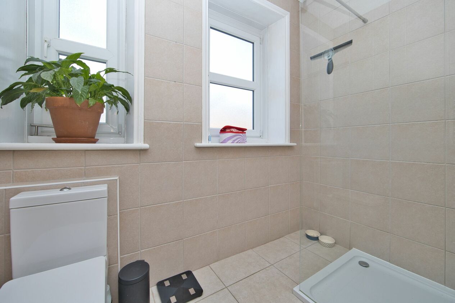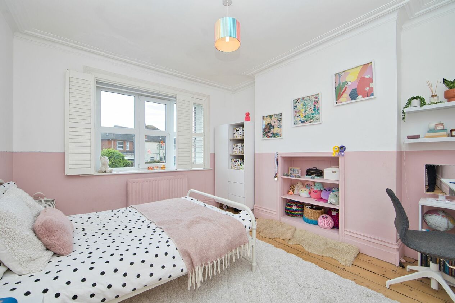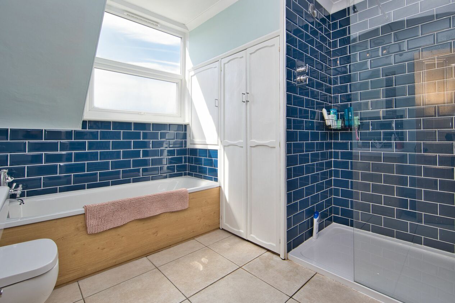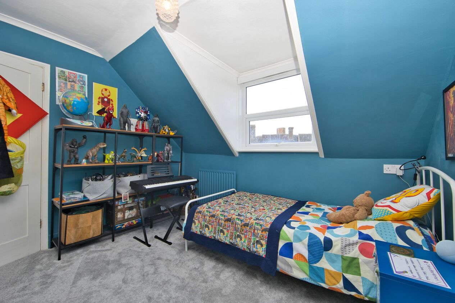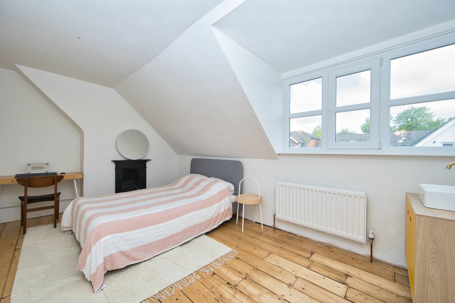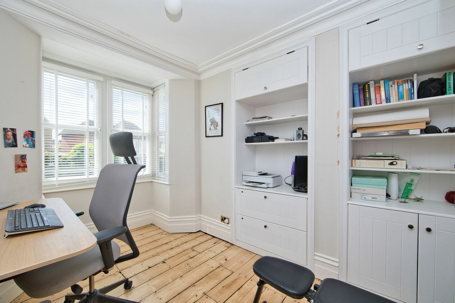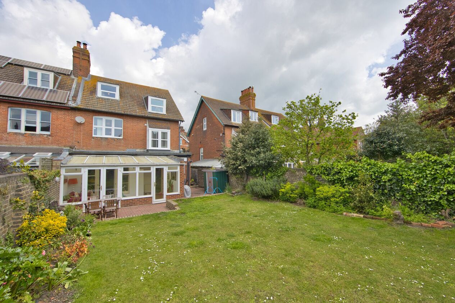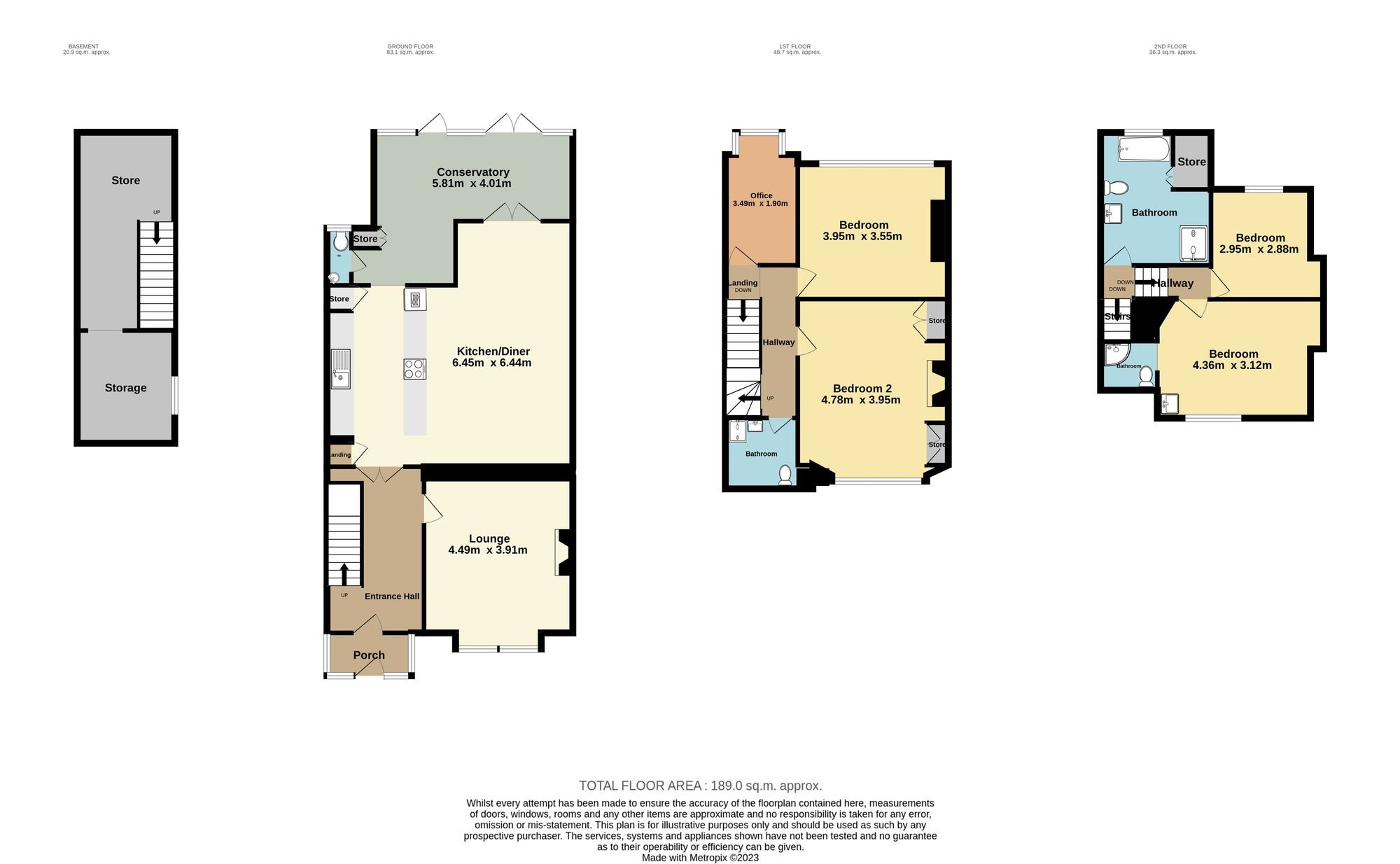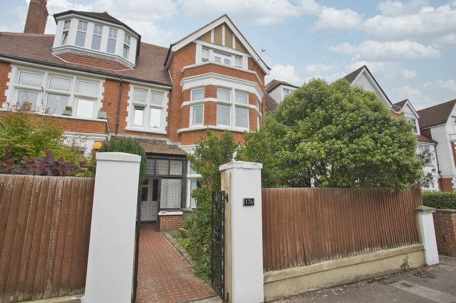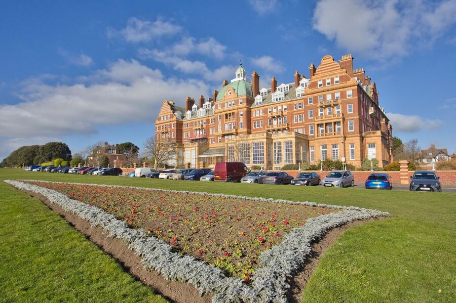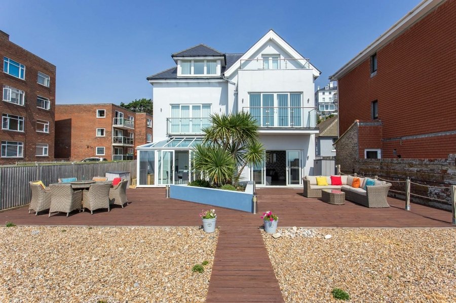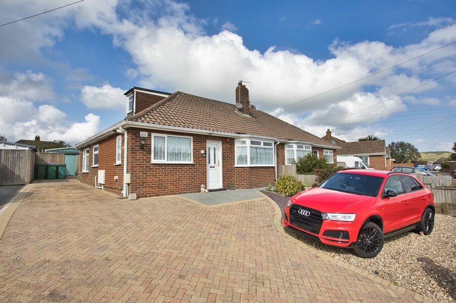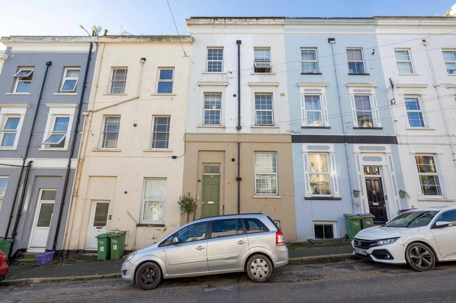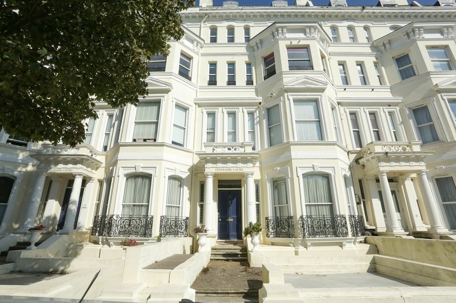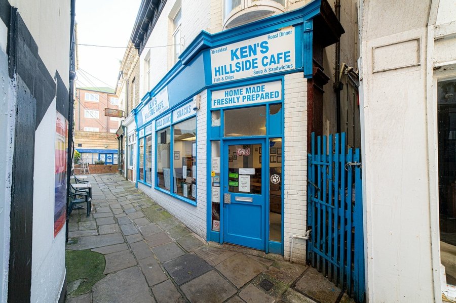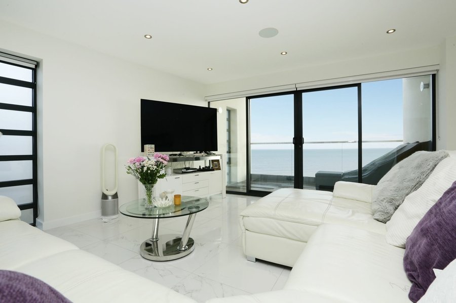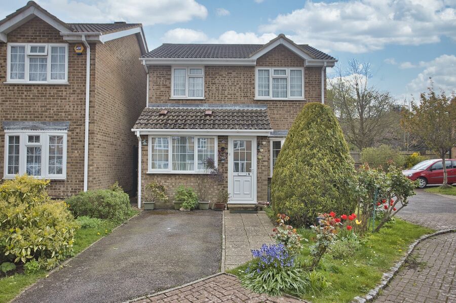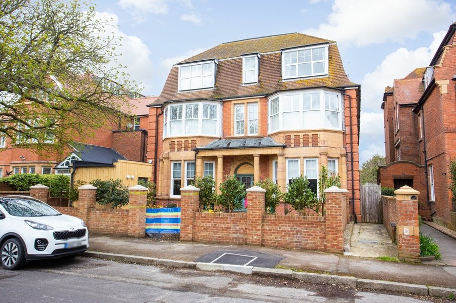Brockman Road, Folkestone, CT20
4 bedroom house for sale
STYLISH FAMILY HOME WITH OFF ROAD PARKING CLOSE TO THE STATION!
This stunning home perfectly fuses historic features with modern style to create the perfect family home. Care & attention has been taken throughout to retain the properties heritage whilst updating to suit family living. As soon as you come into the hallway you will be struck by the attention to detail and grandeur on offer. You can look up and see straight to the top floor through the turning staircase. On the right hand side is a cosy living room with log burner. To the rear the owners have opened up the kitchen & dining room to create one large space, ideal for entertaining. There is a high quality kitchen with full range of appliances and ample storage, this is connected via a raised breakfast bar to the grand dining room. Both areas flow into the rear conservatory which floods the whole space with natural light. There is also a downstairs cloakroom and access to the cellar which makes very handy storage or wine cellar. On the upper floors are five bedrooms, one with en-suite as well as a family bathroom and separate shower room. There is off road parking to the side of the property and a large South facing garden mainly laid to lawn with raised beds. The property sits on a highly desirable tree lined street just around the corner from the station and perfect for commuters.
Identification checks
Should a purchaser(s) have an offer accepted on a property marketed by Miles & Barr, they will need to undertake an identification check. This is done to meet our obligation under Anti Money Laundering Regulations (AML) and is a legal requirement. We use a specialist third party service to verify your identity. The cost of these checks is £60 inc. VAT per purchase, which is paid in advance, when an offer is agreed and prior to a sales memorandum being issued. This charge is non-refundable under any circumstances.
Room Sizes
| Ground Floor | |
| Entrance Hall | Leading to the Lounge |
| Lounge | 14' 9" x 12' 10" (4.49m x 3.91m) |
| Kitchen/Diner | 21' 2" x 21' 2" (6.45m x 6.44m) |
| Conservatory | 19' 1" x 13' 2" (5.81m x 4.01m) |
| WC | With wash hand basin |
| First Floor | |
| Landing | Leading to the Office |
| Office | 11' 5" x 6' 3" (3.49m x 1.90m) |
| Bedroom | 15' 8" x 13' 0" (4.78m x 3.95m) |
| Bedroom | 13' 0" x 11' 8" (3.95m x 3.55m) |
| Second Floor | |
| Landing | Leading to the Bathroom |
| Bathroom | With, bath, separate shower, toilet and a wash hand basin |
| Bedroom | 9' 8" x 9' 5" (2.95m x 2.88m) |
| Bedroom | 14' 4" x 10' 3" (4.36m x 3.12m) |
| Bathroom | With shower, toilet and hand wash basin |
