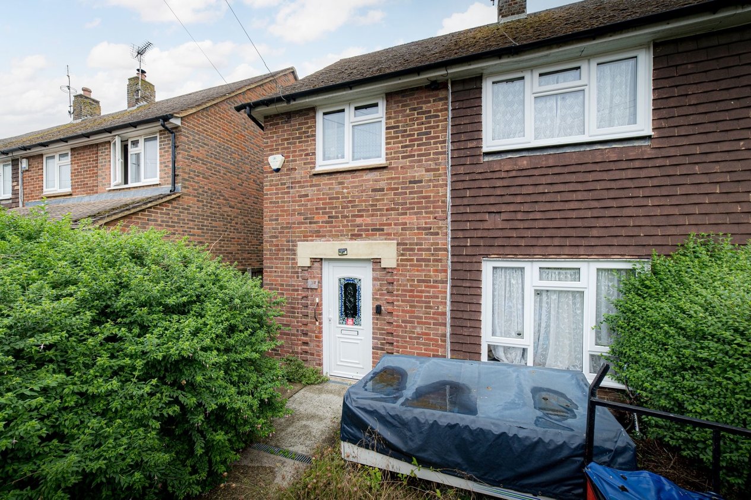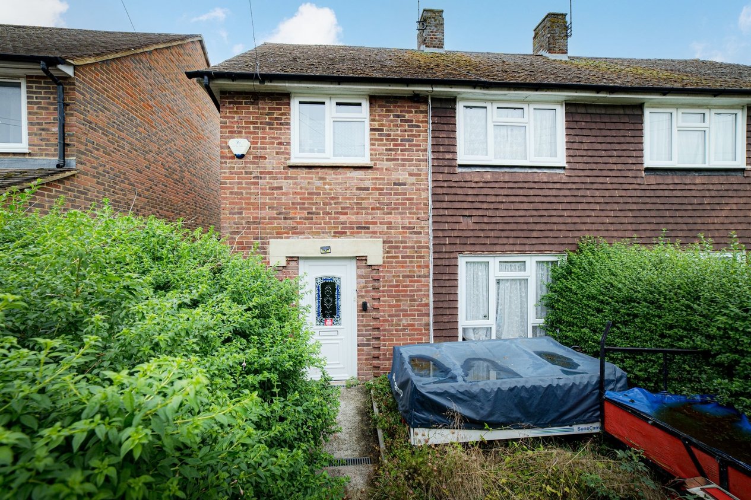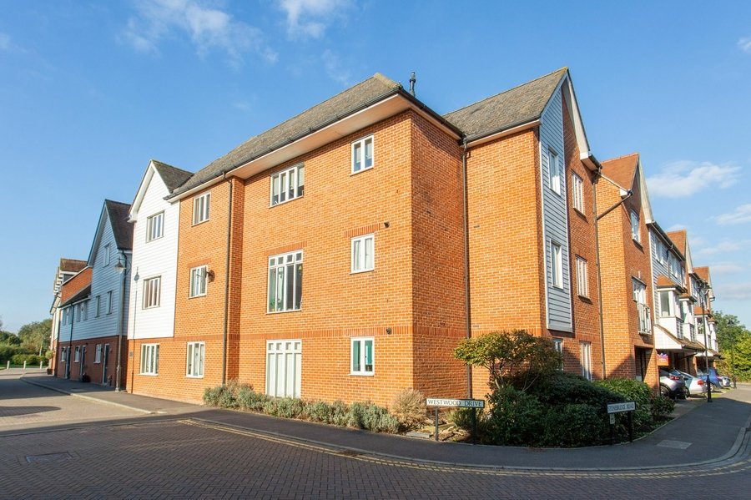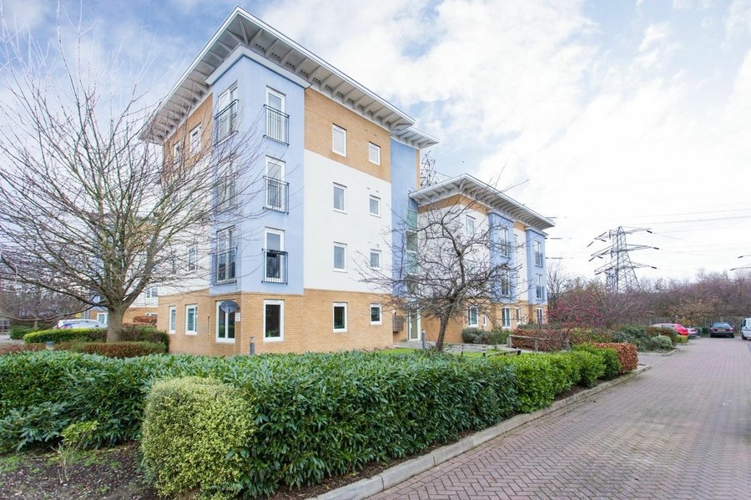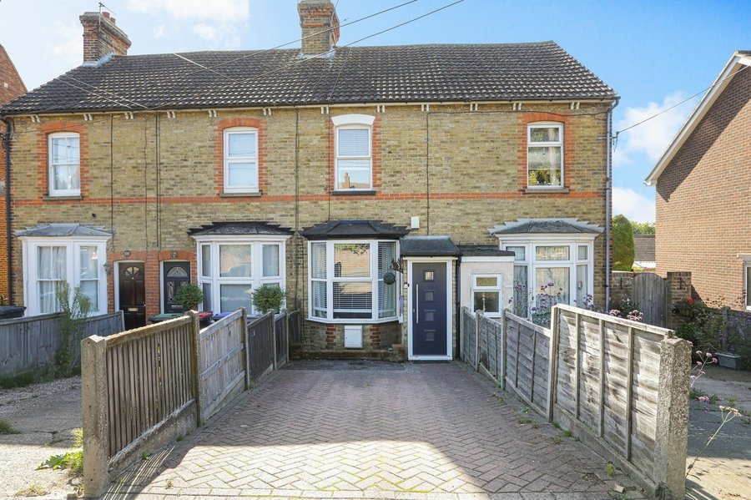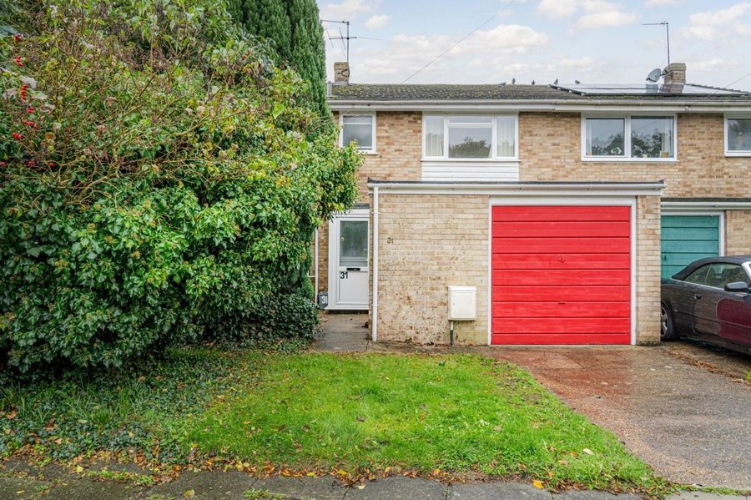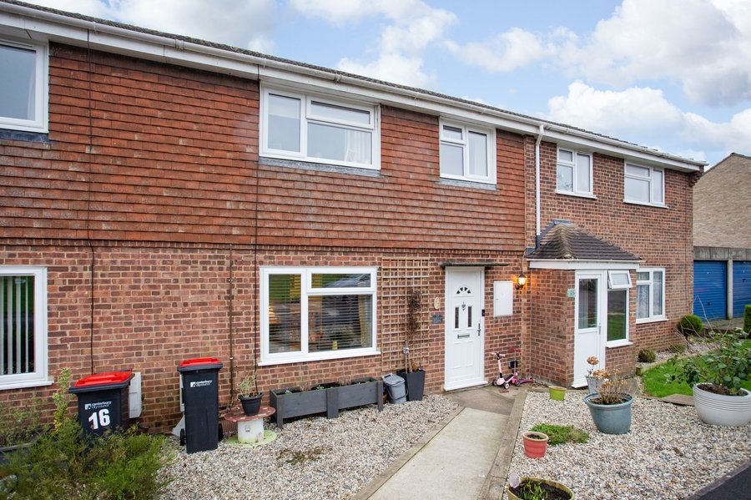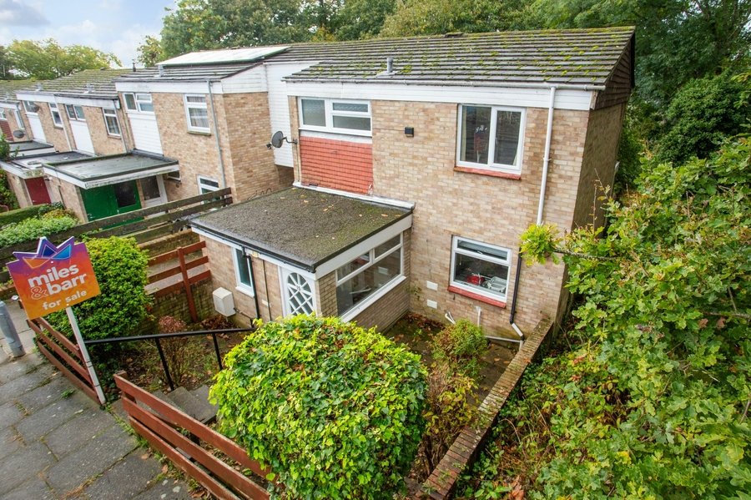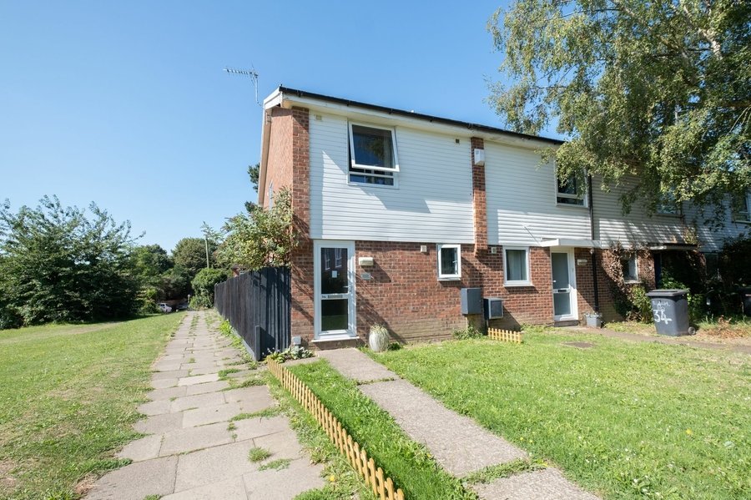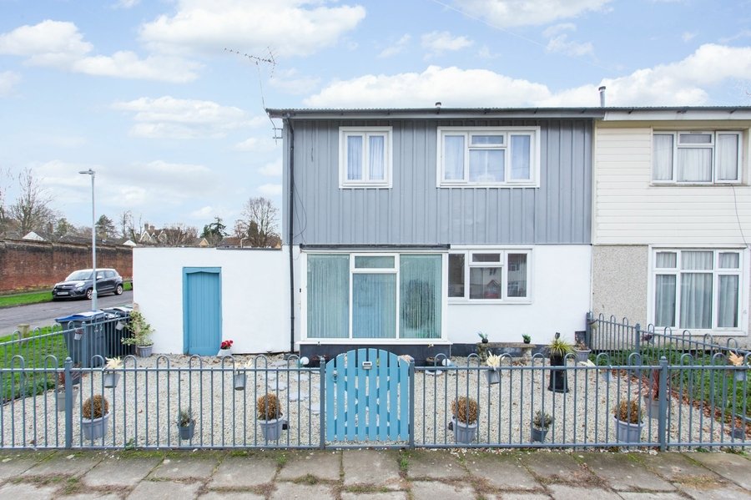Crown Gardens, Canterbury, CT2
3 bedroom house for sale
For sale by Modern Method of Auction; Starting Bid Price £250,000 plus Reservation Fee.
Miles and Barr are delighted to offer to the market this three bedroom semi detached house with huge potential. Situated in the ever so popular Crown Gardens, just a short walk from the City Centre and the Canterbury West Station, making this ideal for commuters.
The ground floor accommodation comprises entrance hall, Lounge, Kitchen and separate dining room. The first floor consist of two double bedrooms, one single and a wet room. The rear garden is mainly laid to lawn and soaks up the sun throughout the day. To the front of the property is a small front garden and on street parking. The house is in need of modernisation and would make a great project to place your own stamp on it.
Please call Miles and Barr to arrange all viewings!
Auctioneer Comments:
This property is for sale by Modern Method of Auction allowing the buyer and seller to complete within a 56 Day Reservation Period. Interested parties’ personal data will be shared with the Auctioneer (iamsold Ltd). If considering a mortgage, inspect and consider the property carefully with your lender before bidding. A Buyer Information Pack is provided. The buyer will pay £300 inc VAT for this pack which you must view before bidding. The buyer signs a Reservation Agreement and makes payment of a Non-Refundable Reservation Fee of 4.2% of the purchase price inc VAT, subject to a minimum of £6,000 inc VAT. This Fee is paid to reserve the property to the buyer during the Reservation Period and is paid in addition to the purchase price. The Fee is considered within calculations for stamp duty. Services may be recommended by the Agent/Auctioneer in which they will receive payment from the service provider if the service is taken. Payment varies but will be no more than £450. These services are optional.
Room Sizes
| Entrance | Leading to |
| Kitchen | 9' 3" x 9' 3" (2.83m x 2.82m) |
| Dining Room | 9' 4" x 9' 3" (2.84m x 2.83m) |
| Lounge | 12' 8" x 12' 7" (3.86m x 3.83m) |
| First Floor | Leading to |
| Bathroom | 7' 2" x 5' 3" (2.19m x 1.60m) |
| Bedroom | 8' 8" x 12' 3" (2.64m x 3.74m) |
| Bedroom | 9' 9" x 11' 1" (2.97m x 3.38m) |
| Bedroom | 8' 1" x 8' 10" (2.46m x 2.70m) |
