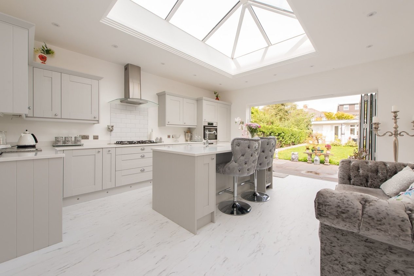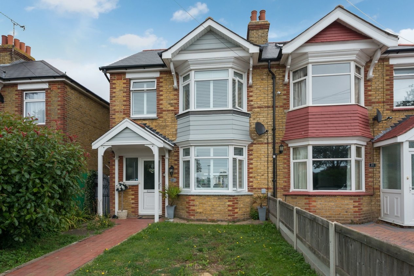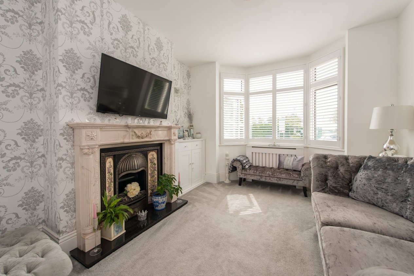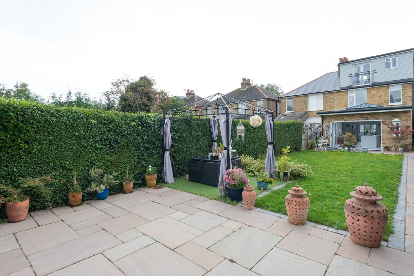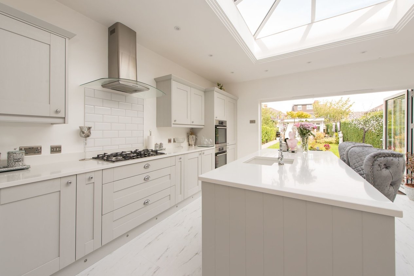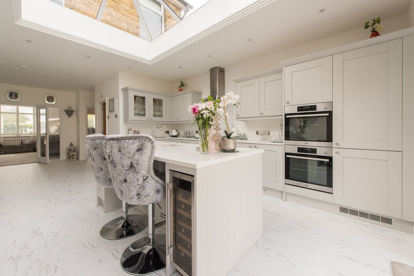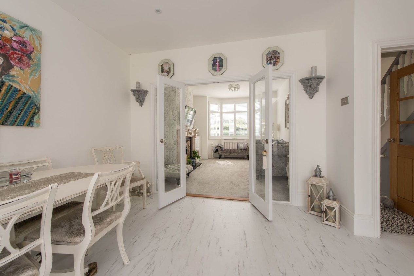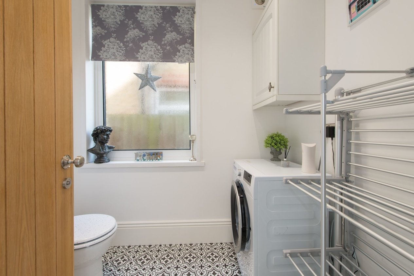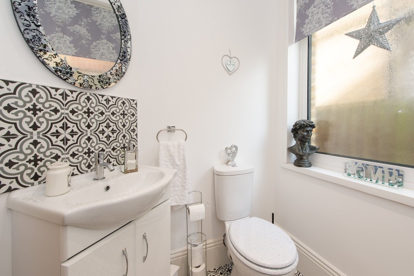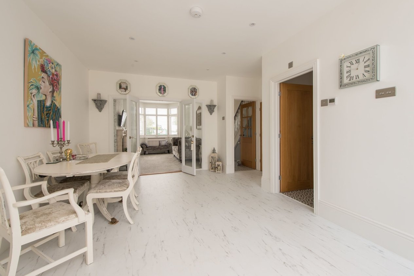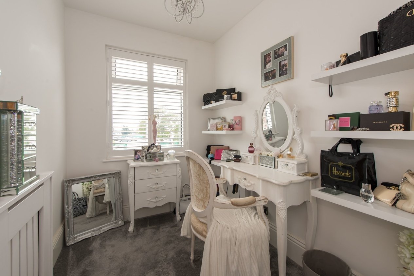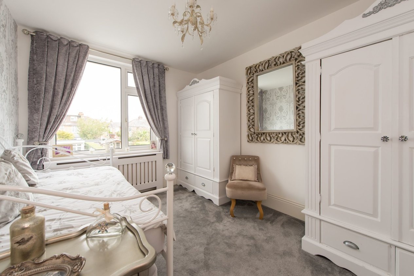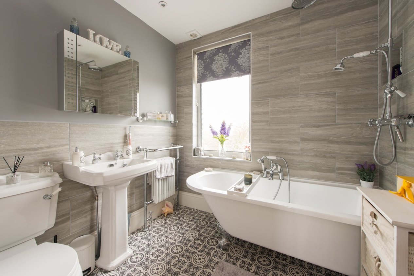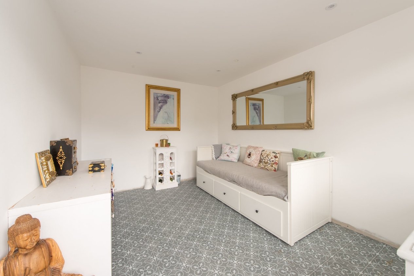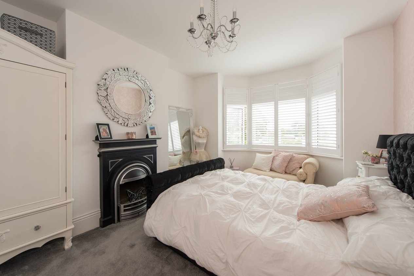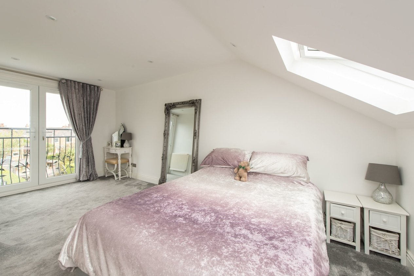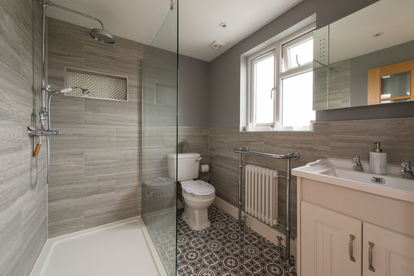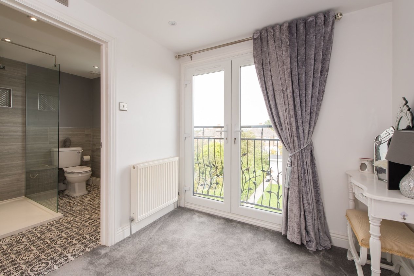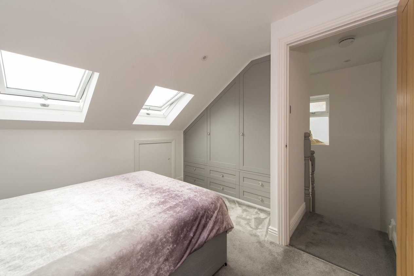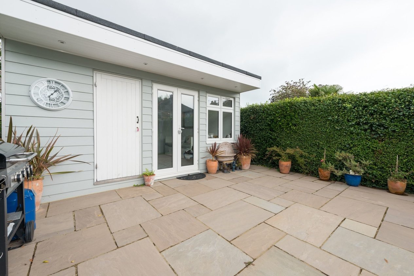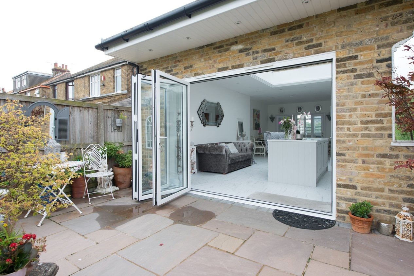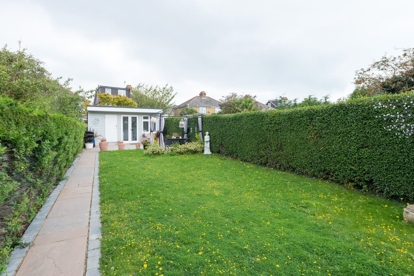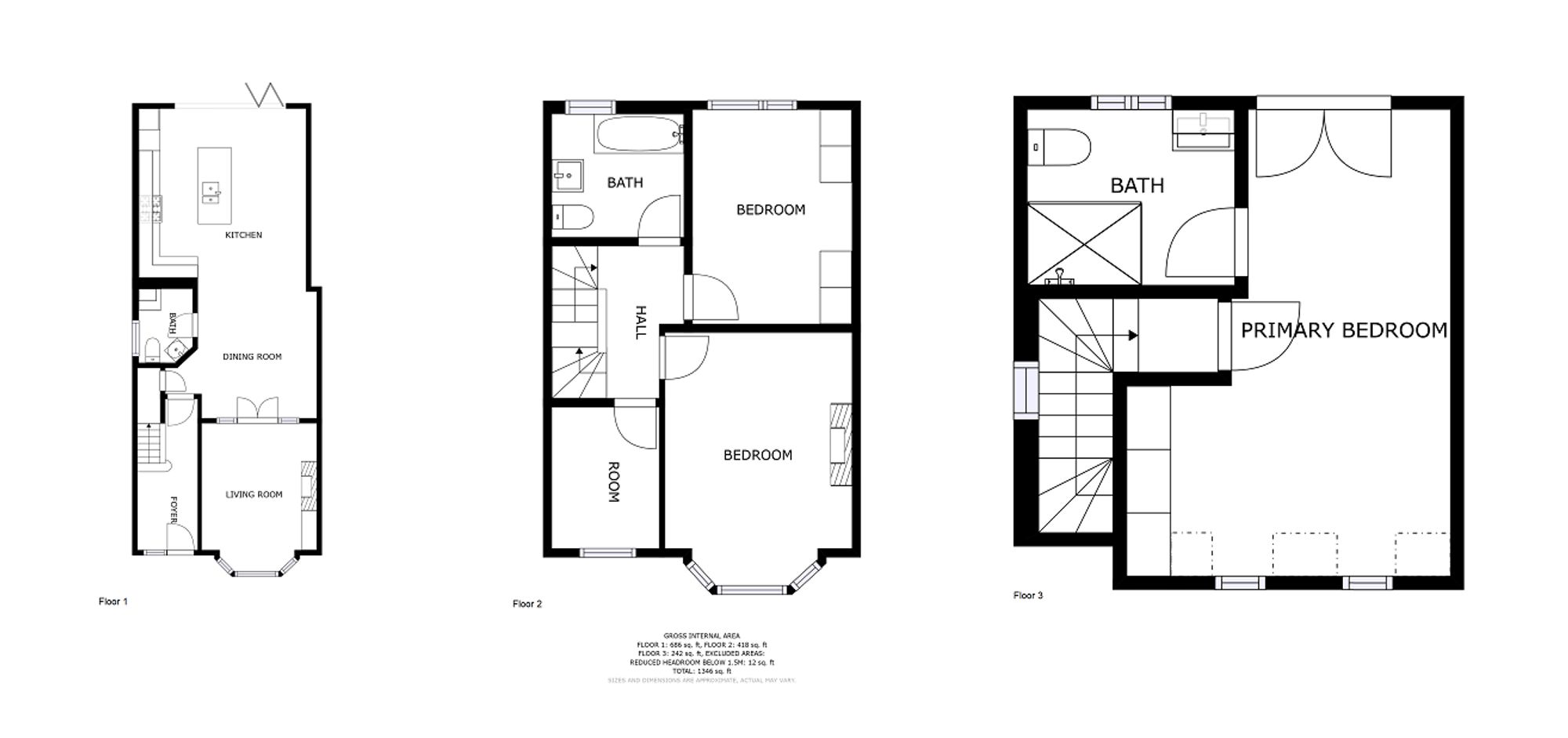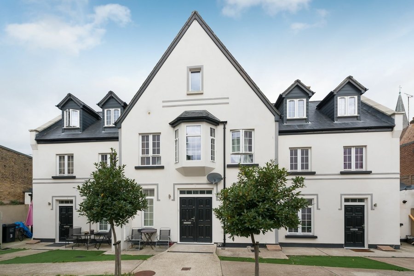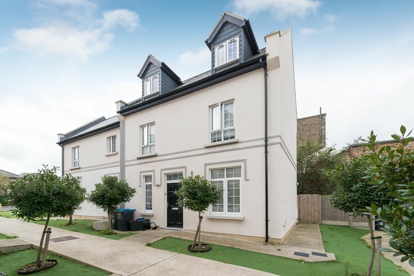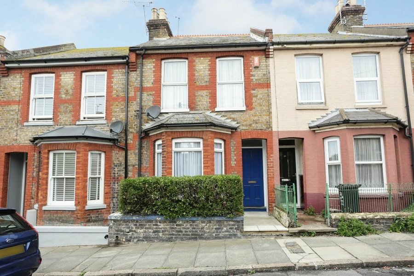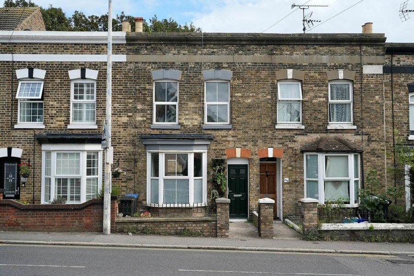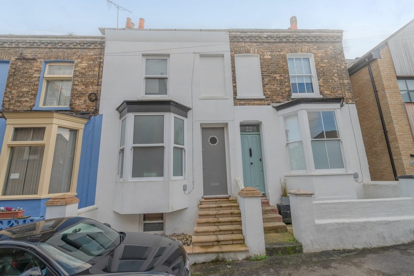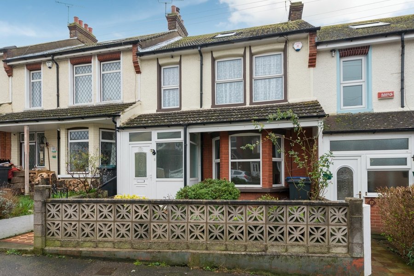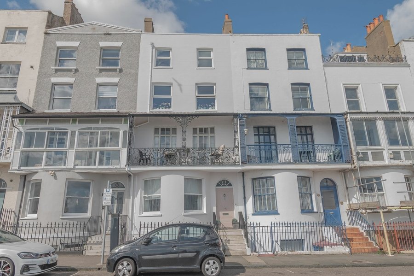Montefiore Avenue, Ramsgate, CT11
4 bedroom house for sale
Welcome to a stunning four-bedroom semi-detached house, meticulously maintained and boasting flawless condition throughout. Experience the epitome of modern comfort with underfloor heating gracing the lower level, ensuring warmth even on the chilliest days. The heart of this home has been expertly extended to accommodate a spacious fully fitted kitchen diner thoughtfully designed to maximise space which is illuminated by a mesmerizing skylight. While elegant bi-fold doors effortlessly connect indoor and outdoor spaces, perfect for seamless entertainment.
Split over three floors the second floor boasts a spacious main bedroom with sea views and a great sized en suite in amazing condition. The first floor has three bedroom two of which are very good sized doubles and a family bathroom.
The ground floor reveals a utility/WC and a separate lounge offering versatility for relaxation and hosting guests. This property also presents an exciting opportunity for off street parking, enhancing convenience and accessibility. Nestled in a coveted location, this house offers contemporary living with practical amenities, epitomizing a modern lifestyle.
With its flawless presentation, captivating features, and potential for off-street parking, this four-bedroom semi-detached house stands as an exceptional residence that marries style, functionality, and comfort. Don't miss the chance to make it your own.
Identification Checks
Should a purchaser(s) have an offer accepted on a property marketed by Miles & Barr, they will need to undertake an identification check. This is done to meet our obligation under Anti Money Laundering Regulations (AML) and is a legal requirement. | We use a specialist third party service to verify your identity provided by Lifetime Legal. The cost of these checks is £60 inc. VAT per purchase, which is paid in advance, directly to Lifetime Legal, when an offer is agreed and prior to a sales memorandum being issued. This charge is non-refundable under any circumstances.
Room Sizes
| Entrance | Leading to |
| Lounge | 10' 10" x 14' 5" (3.30m x 4.40m) |
| Kitchen/Diner | 29' 6" x 16' 5" (9.00m x 5.00m) |
| Utility + WC | 4' 11" x 7' 3" (1.50m x 2.20m) |
| First Floor | Leading to |
| Bedroom | 8' 2" x 5' 11" (2.50m x 1.80m) |
| Bedroom | 10' 6" x 14' 1" (3.20m x 4.30m) |
| Bedroom | 12' 2" x 9' 2" (3.70m x 2.80m) |
| Bathroom | 6' 11" x 7' 3" (2.10m x 2.20m) |
| Second Floor | Leading to |
| Bedroom | 10' 2" x 17' 5" (3.10m x 5.30m) |
| En-Suite | 7' 7" x 6' 7" (2.30m x 2.00m) |
