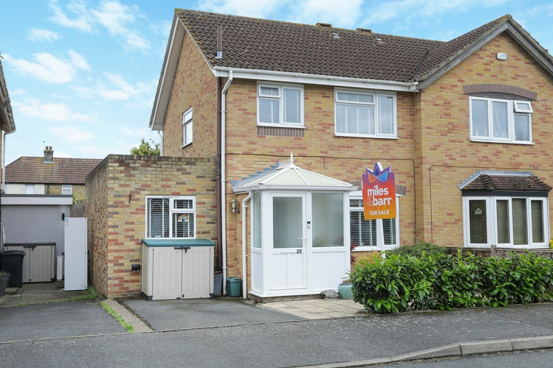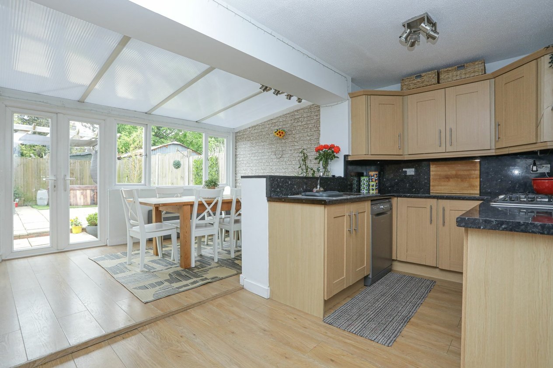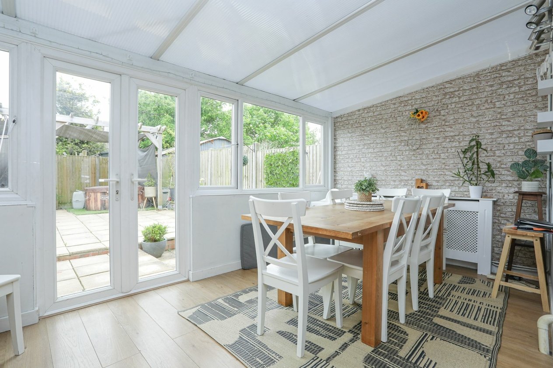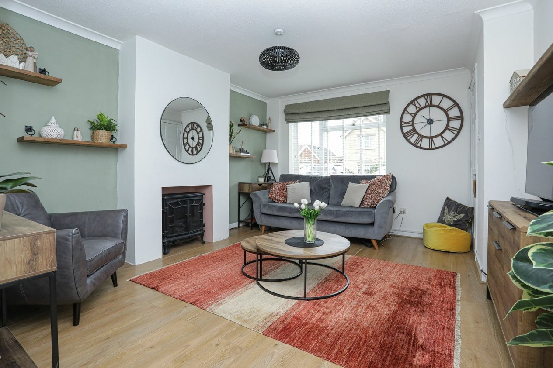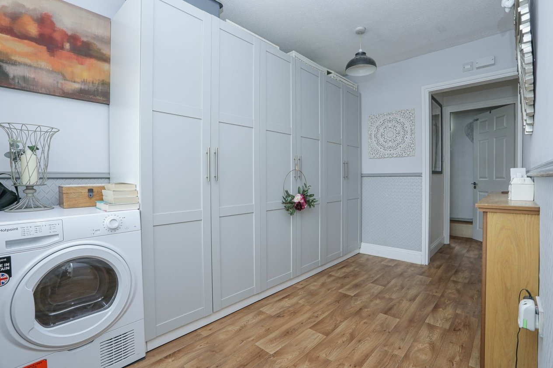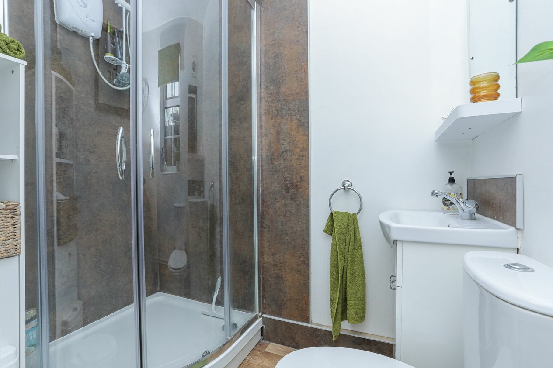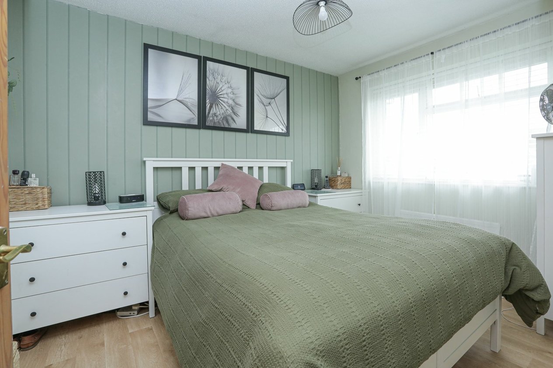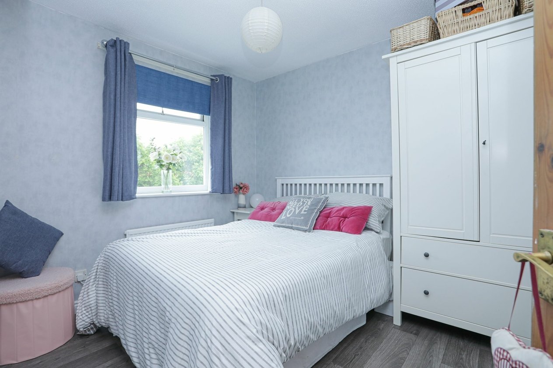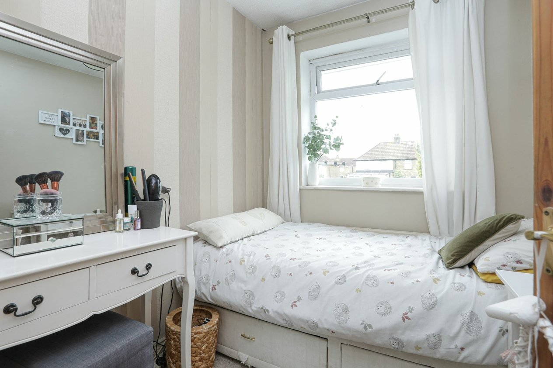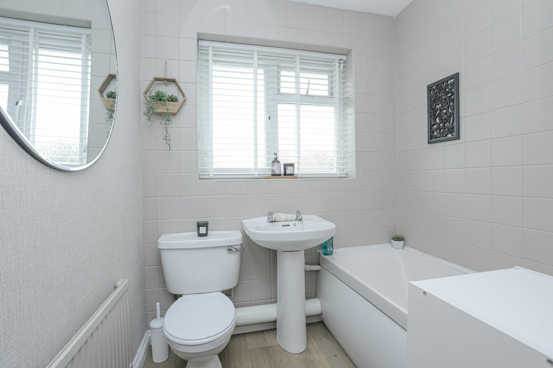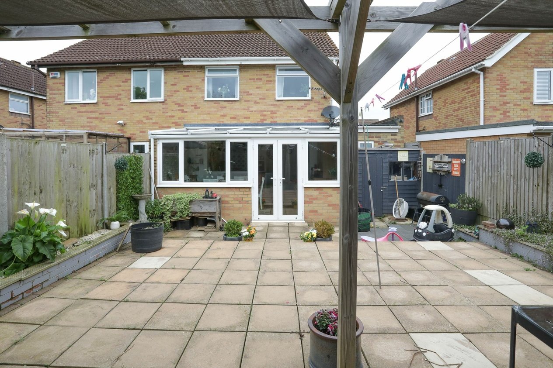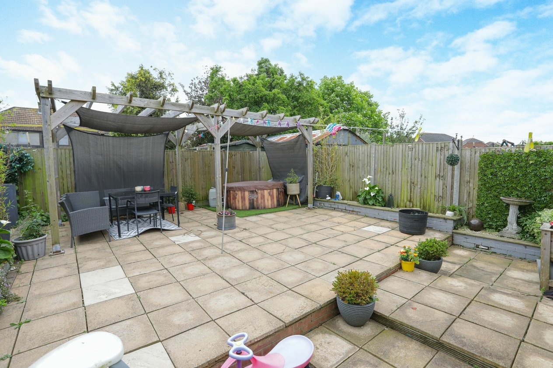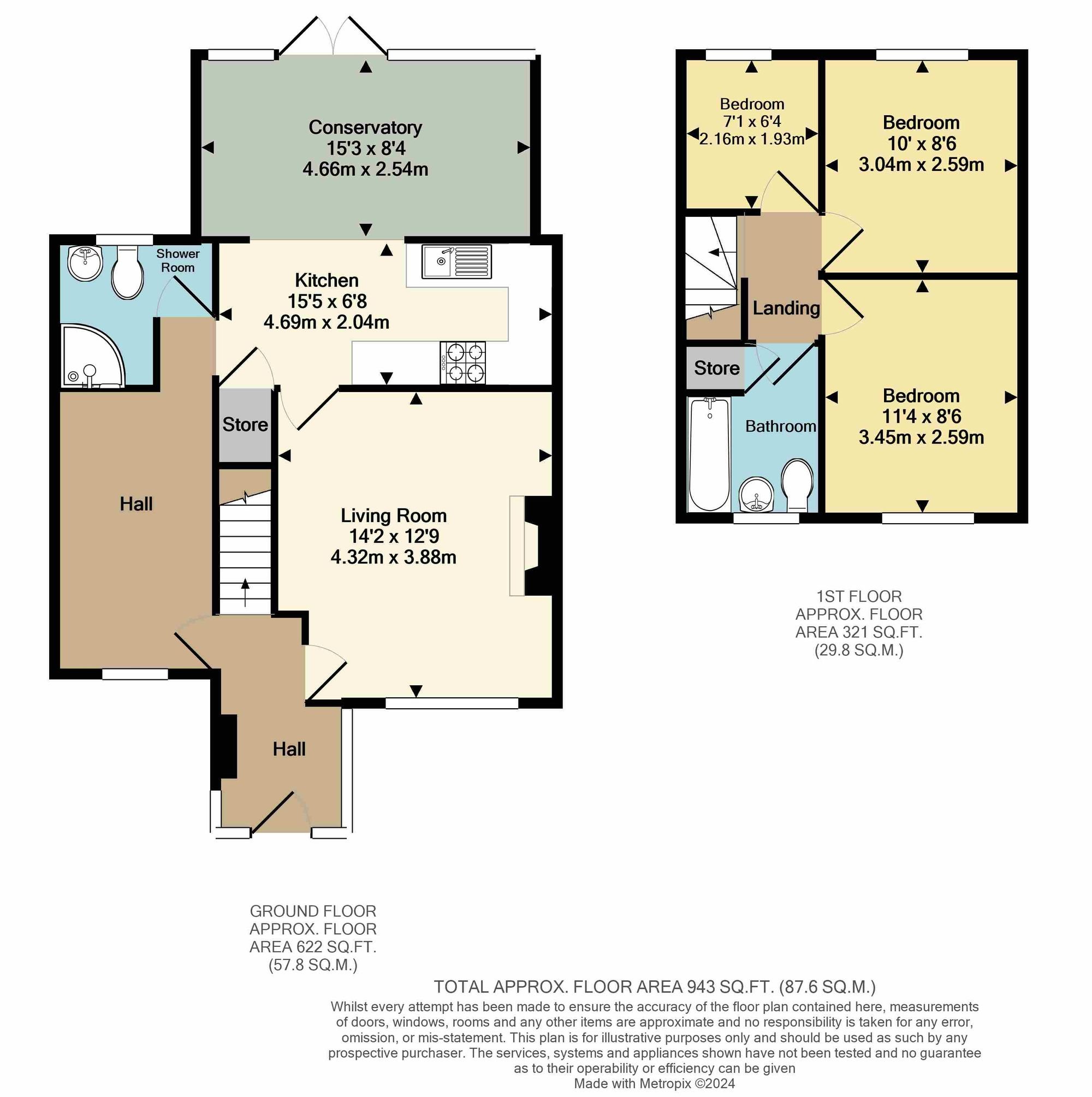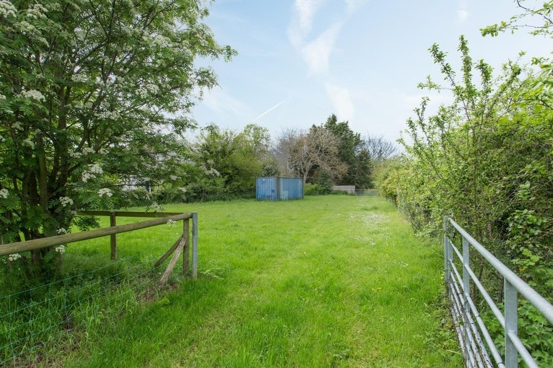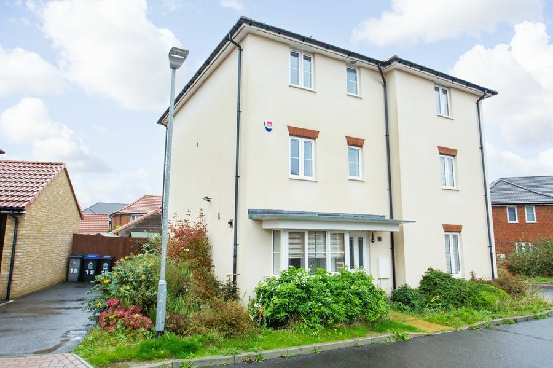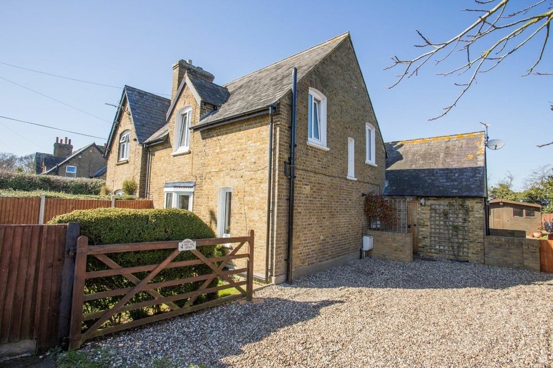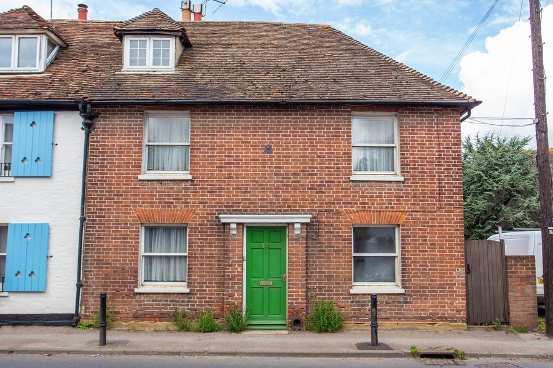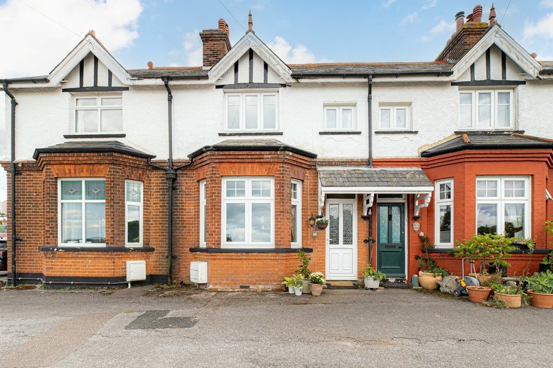Wordsworth Gardens, Canterbury, CT3
3 bedroom house for sale
***GUIDE PRICE - £270,000-£290,000***
Located in the heart of Aylesham, this well presented three/four bedroom semi-detached property boasts a wealth of desirable features making it the perfect family home. Situated in a popular area, residents will benefit from a true sense of community while enjoying the convenience of nearby amenities.
Upon entering the property, you are greeted by a driveway providing off-road parking, ensuring a stress-free arrival home. The interior of the home has been meticulously maintained and is beautifully presented throughout, offering a warm and welcoming atmosphere.
The ground floor of the property comprises a separate lounge, a bright and airy room featuring a charming feature fireplace that creates a cosy ambience. Moving through, we find a large open plan kitchen diner situated at the rear of the property, offering a versatile living space that is ideal for both every-day living and entertaining. The kitchen diner also provides access to the low maintenance garden, allowing residents to extend their living space outdoors.
Additionally, the ground floor features a versatile room which was originally the fourth bedroom but has been converted into a utility room. This room could easily be used as a home office or playroom, depending on the homeowner's requirements as it benefits an en suite shower room.
Heading upstairs, residents will find three good-sized bedrooms, providing ample space for the whole family. A main family bathroom completes the layout of the upper level, offering convenience and functionality for busy households.
Outside, the property boasts a private and secluded garden with a seating area, perfect for relaxing and enjoying the outdoors in peace and tranquillity.
In summary, this property offers a fantastic opportunity to own a well-presented family home in a highly desirable location. With its versatile living spaces, beautifully maintained interior, and convenient amenities nearby, this property is sure to appeal to those seeking a comfortable and welcoming place to call home. Contact us today to arrange a viewing and discover all that this property has to offer.
Identification checks
Should a purchaser(s) have an offer accepted on a property marketed by Miles & Barr, they will need to undertake an identification check. This is done to meet our obligation under Anti Money Laundering Regulations (AML) and is a legal requirement. We use a specialist third party service to verify your identity. The cost of these checks is £60 inc. VAT per purchase, which is paid in advance, when an offer is agreed and prior to a sales memorandum being issued. This charge is non-refundable under any circumstances.
Room Sizes
| Entrance Hall | Leading to |
| Living Room | 14' 2" x 12' 9" (4.32m x 3.88m) |
| Kitchen | 15' 5" x 6' 8" (4.69m x 2.04m) |
| Conservatory | 15' 3" x 8' 4" (4.66m x 2.54m) |
| Shower Room | With shower, toilet and hand wash basin |
| First Floor | Leading to |
| Bedroom | 7' 1" x 6' 4" (2.16m x 1.93m) |
| Bedroom | 10' 0" x 8' 6" (3.04m x 2.59m) |
| Bedroom | 11' 4" x 8' 6" (3.45m x 2.59m) |
| Bathroom | With bath, toilet and hand wash basin |
