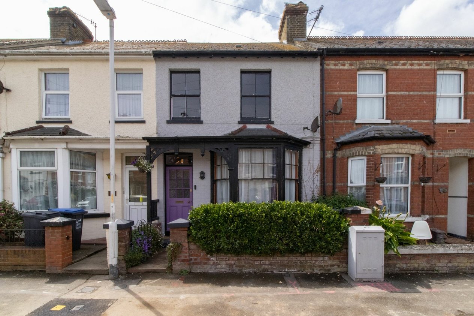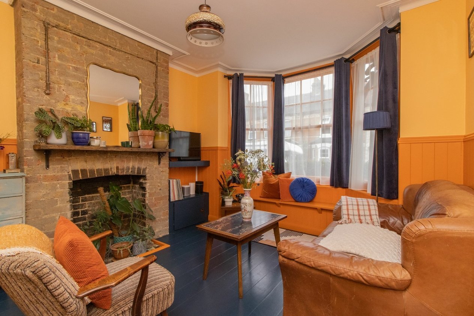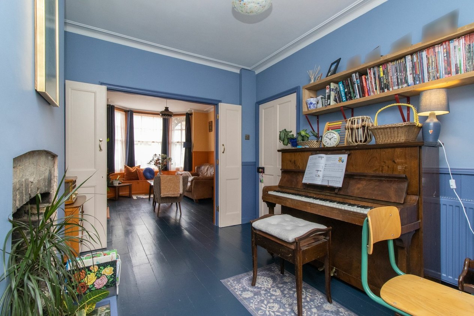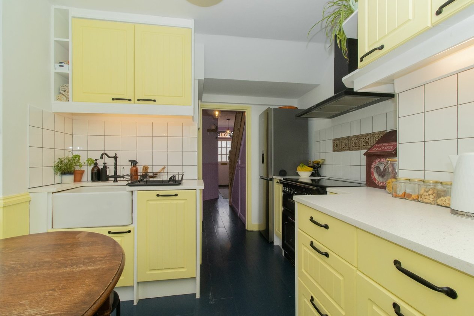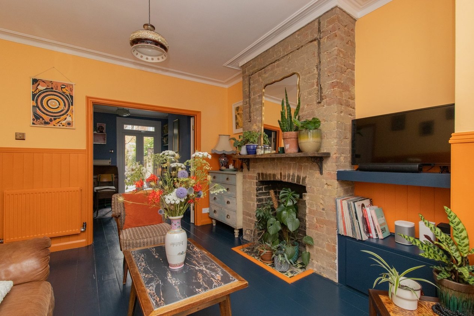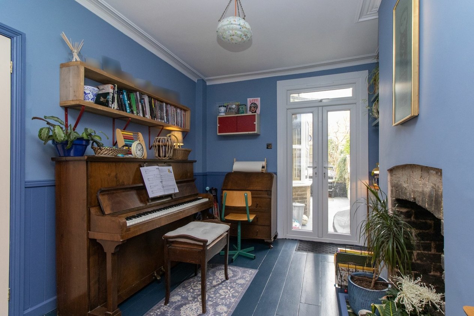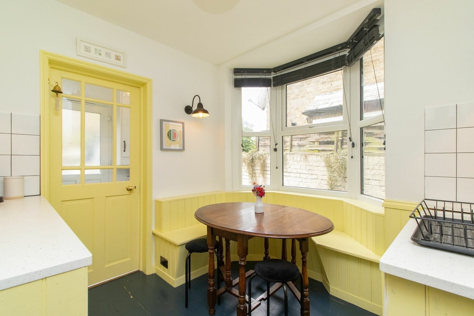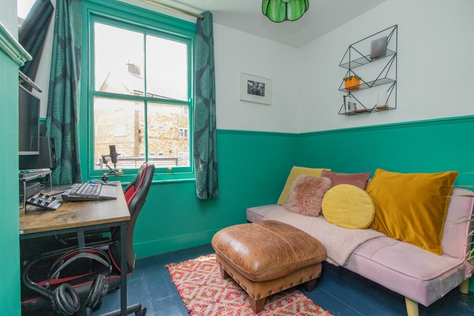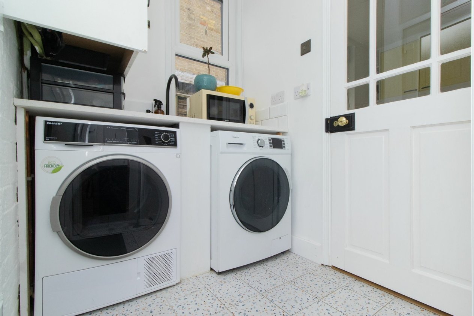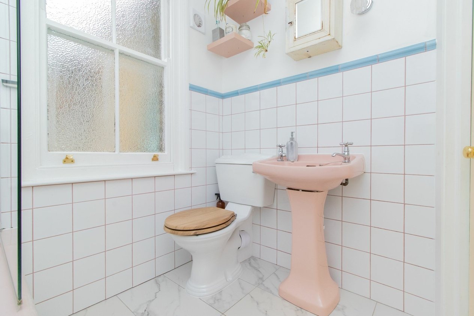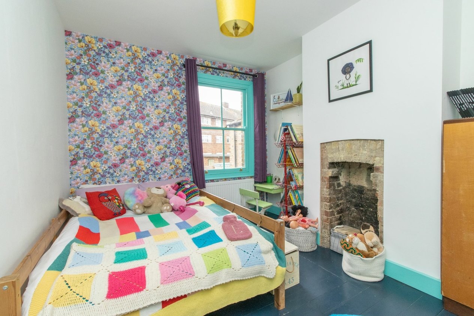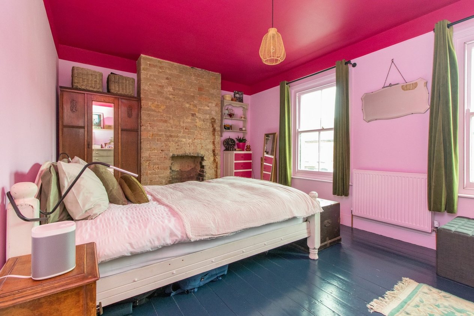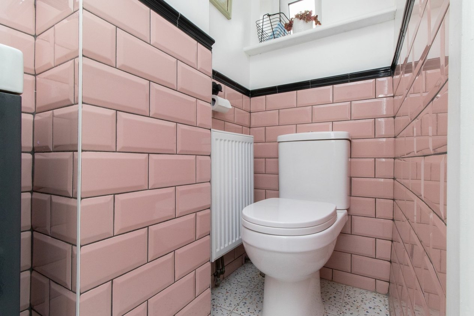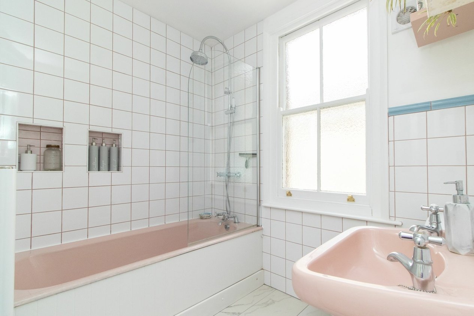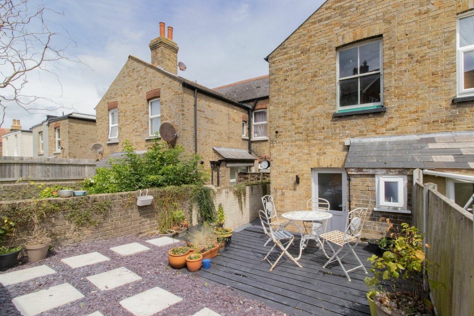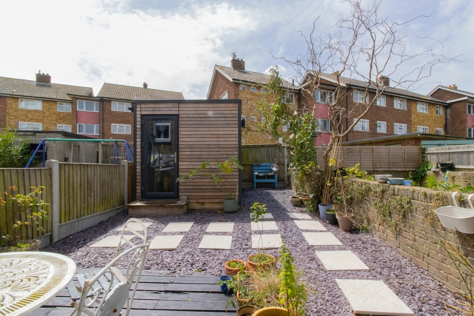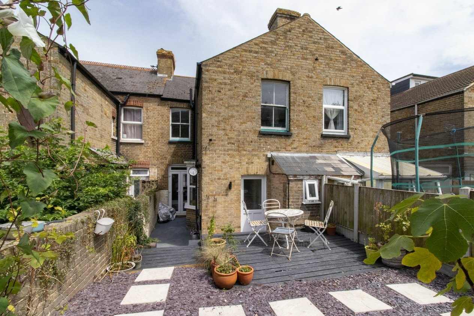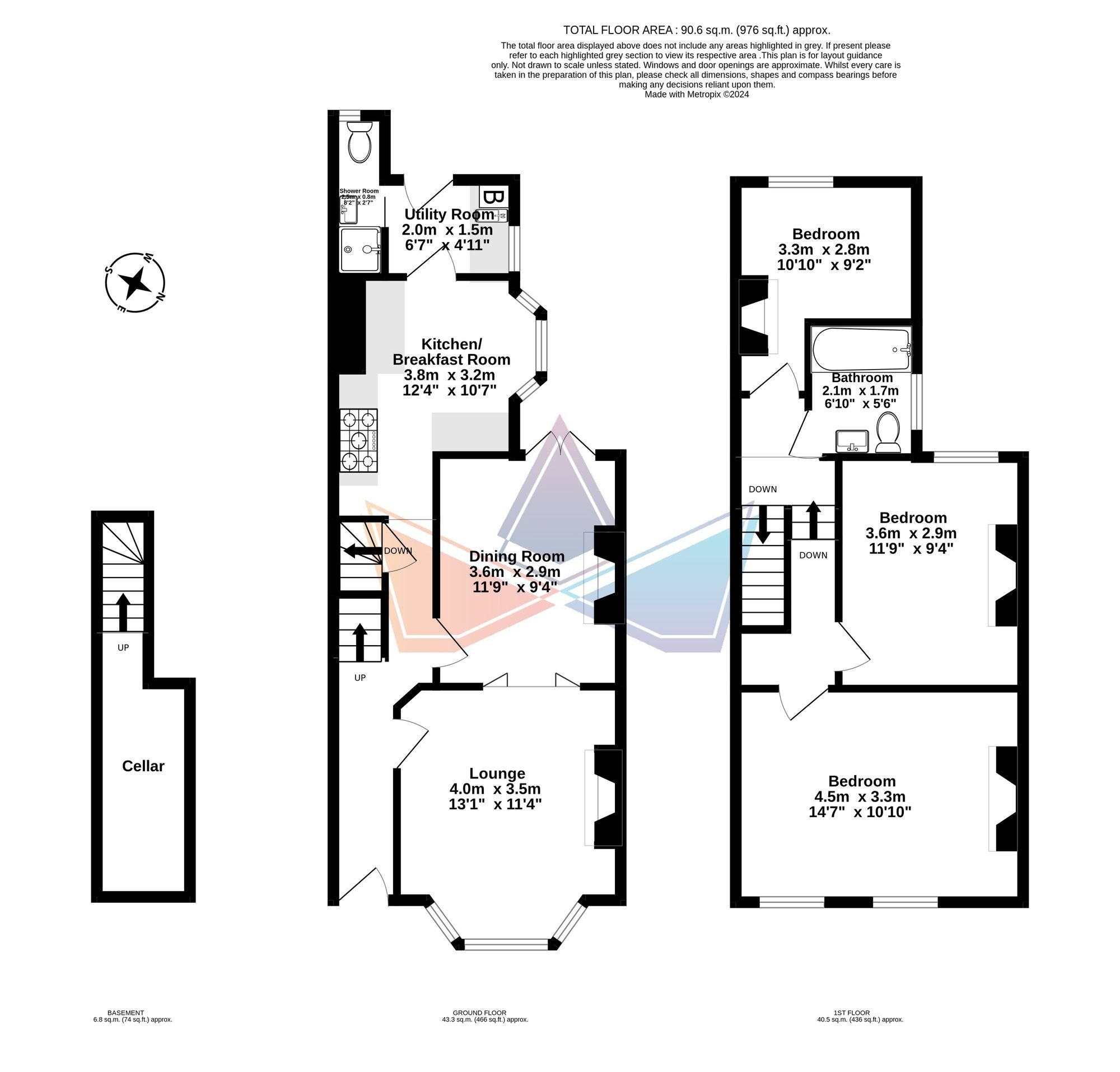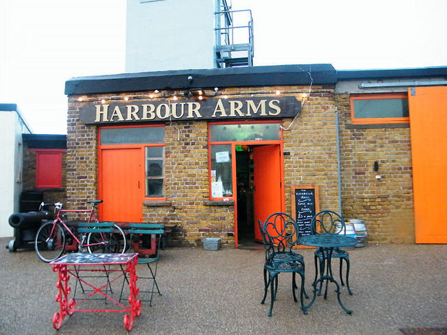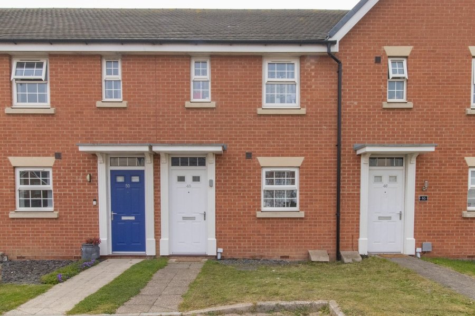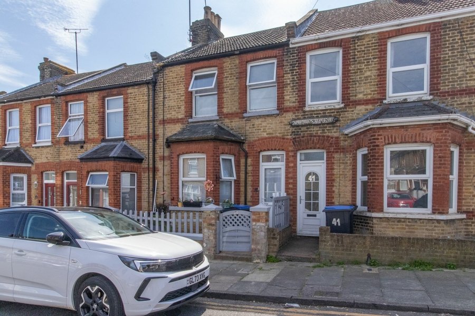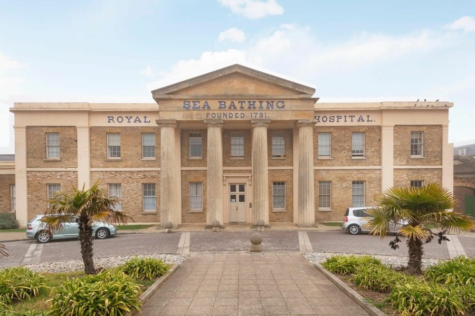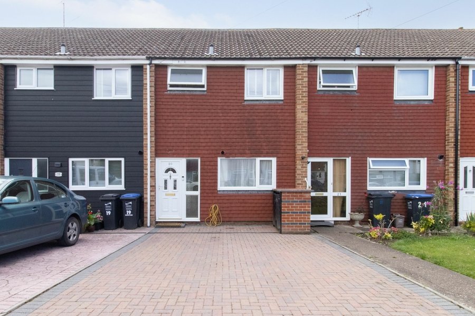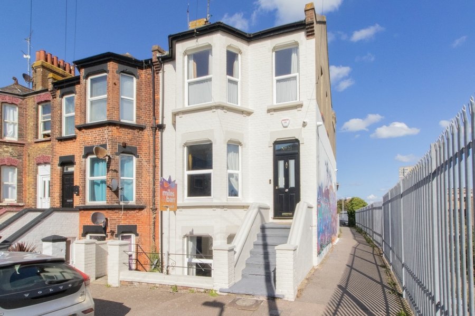Glencoe Road, Margate, CT9
3 bedroom house for sale
Situated in a sought-after location by Dane Park, this three-bedroom mid-terrace property exudes charm and character with its delightful period features. The property seamlessly blends historic elegance with contemporary conveniences, making it an ideal home for families and professionals alike.
As you enter through the front door, you are welcomed into a bright and spacious hallway adorned with original wooden floors and decorative moldings, setting the tone for the rest of the house. The ground floor features a cosy living/dining room, which can be adapted into two separate rooms or one large social space. Throughout the property you are greeted with beautiful character and charm with fireplaces, high ceilings, and large sash windows that flood the space with natural light.
The kitchen, situated at the rear of the property, is both stylish and functional with ample storage space from the utility and shower room to the rear, freeing up more space within the kitchen.
Leading out from the kitchen, you find a low maintenance south-facing rear garden with a large home built office, fully equipped for anyone needing to work from home. It could also be adapted for a variety of uses including social entertainment.
The first floor comprises three well-appointed bedrooms, each boasting unique period features such as original fireplaces and large windows that offer serene views of the surrounding area. The family bathroom, elegantly designed, includes contemporary fittings while preserving the home's historical charm.
Property Construction is brick and block and property has not had any adaptations for accessibility.
Identification checks
Should a purchaser(s) have an offer accepted on a property marketed by Miles & Barr, they will need to undertake an identification check. This is done to meet our obligation under Anti Money Laundering Regulations (AML) and is a legal requirement. We use a specialist third party service to verify your identity. The cost of these checks is £60 inc. VAT per purchase, which is paid in advance, when an offer is agreed and prior to a sales memorandum being issued. This charge is non-refundable under any circumstances.
Room Sizes
| Entrance | Door to: |
| Entrance Hall | Leading to: |
| Lounge | 13' 1" x 11' 3" (4.00m x 3.44m) |
| Dining Room | 11' 9" x 9' 5" (3.58m x 2.86m) |
| Kitchen | 9' 0" x 9' 1" (2.75m x 2.76m) |
| Utility Room | 4' 11" x 5' 7" (1.50m x 1.71m) |
| Bathroom | 8' 0" x 3' 0" (2.45m x 0.92m) |
| First Floor | Leading to: |
| Bedroom | 10' 10" x 15' 1" (3.30m x 4.61m) |
| Bedroom | 11' 9" x 9' 5" (3.57m x 2.86m) |
| Bedroom | 8' 8" x 7' 1" (2.65m x 2.17m) |
