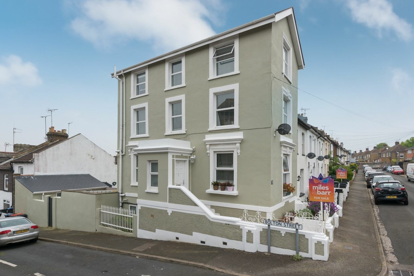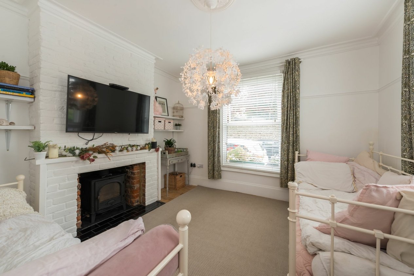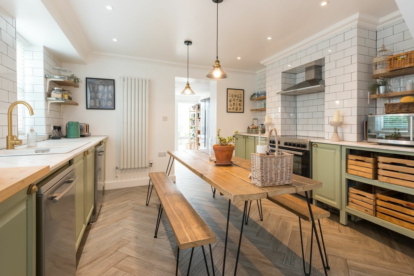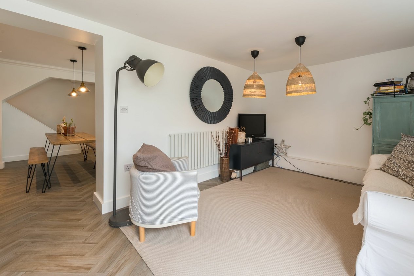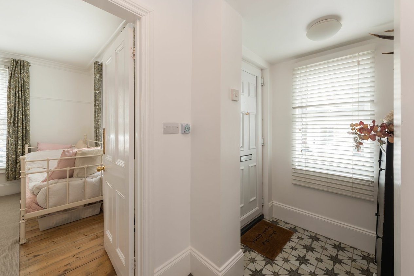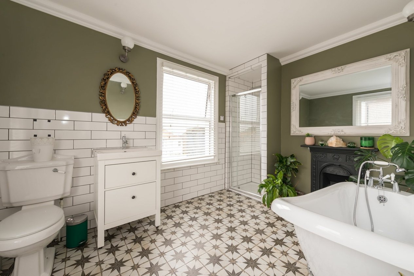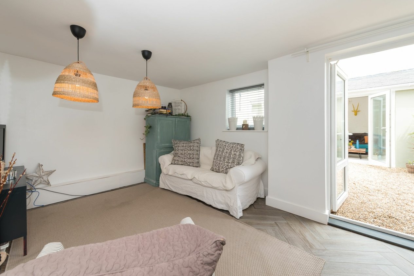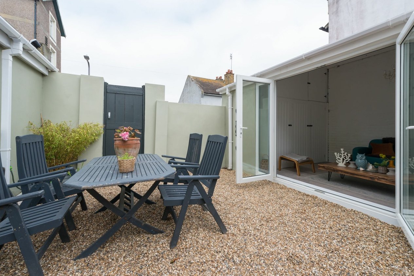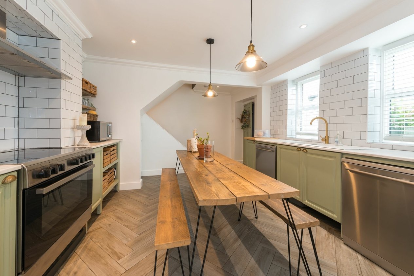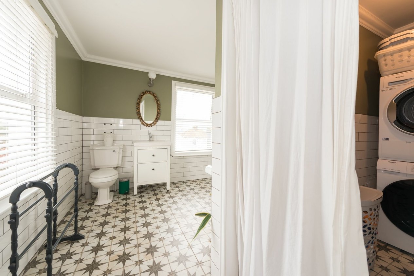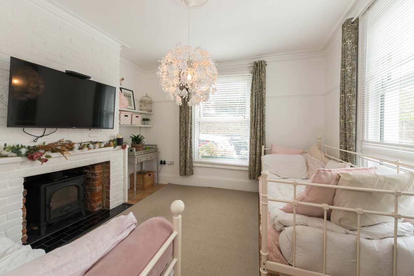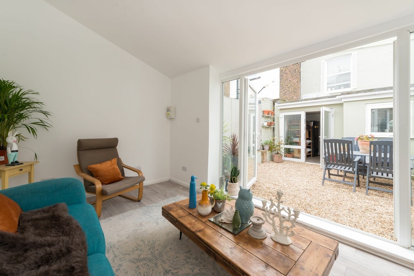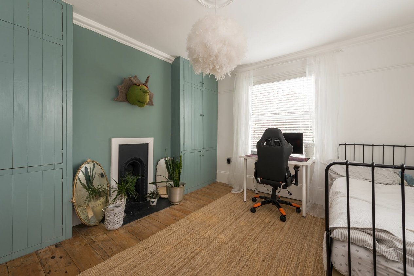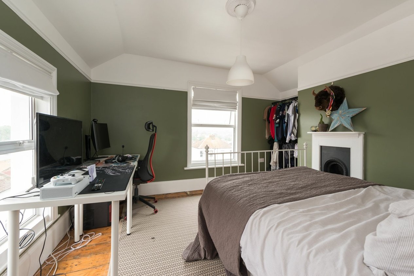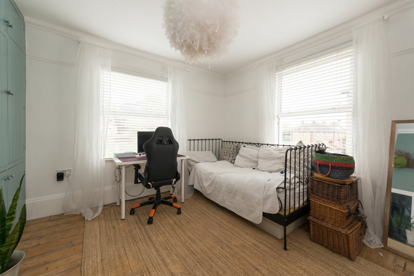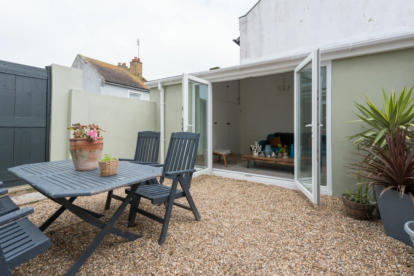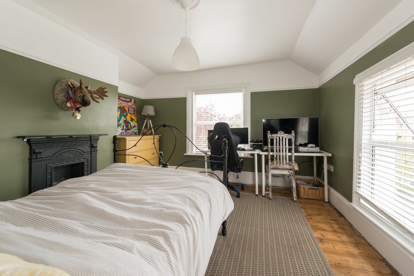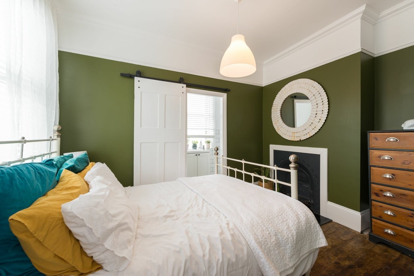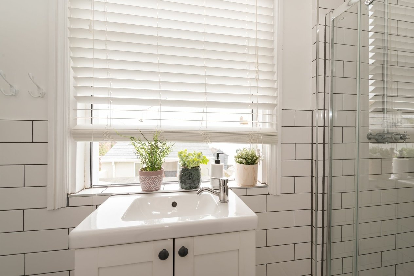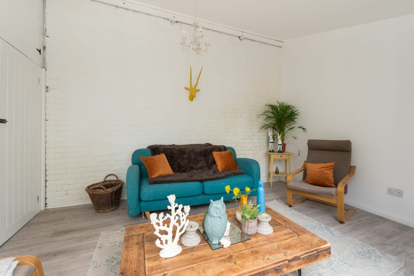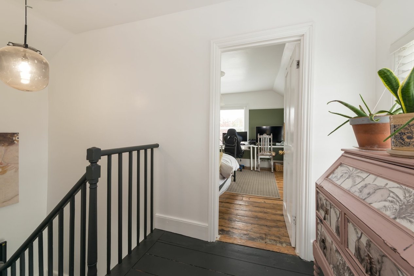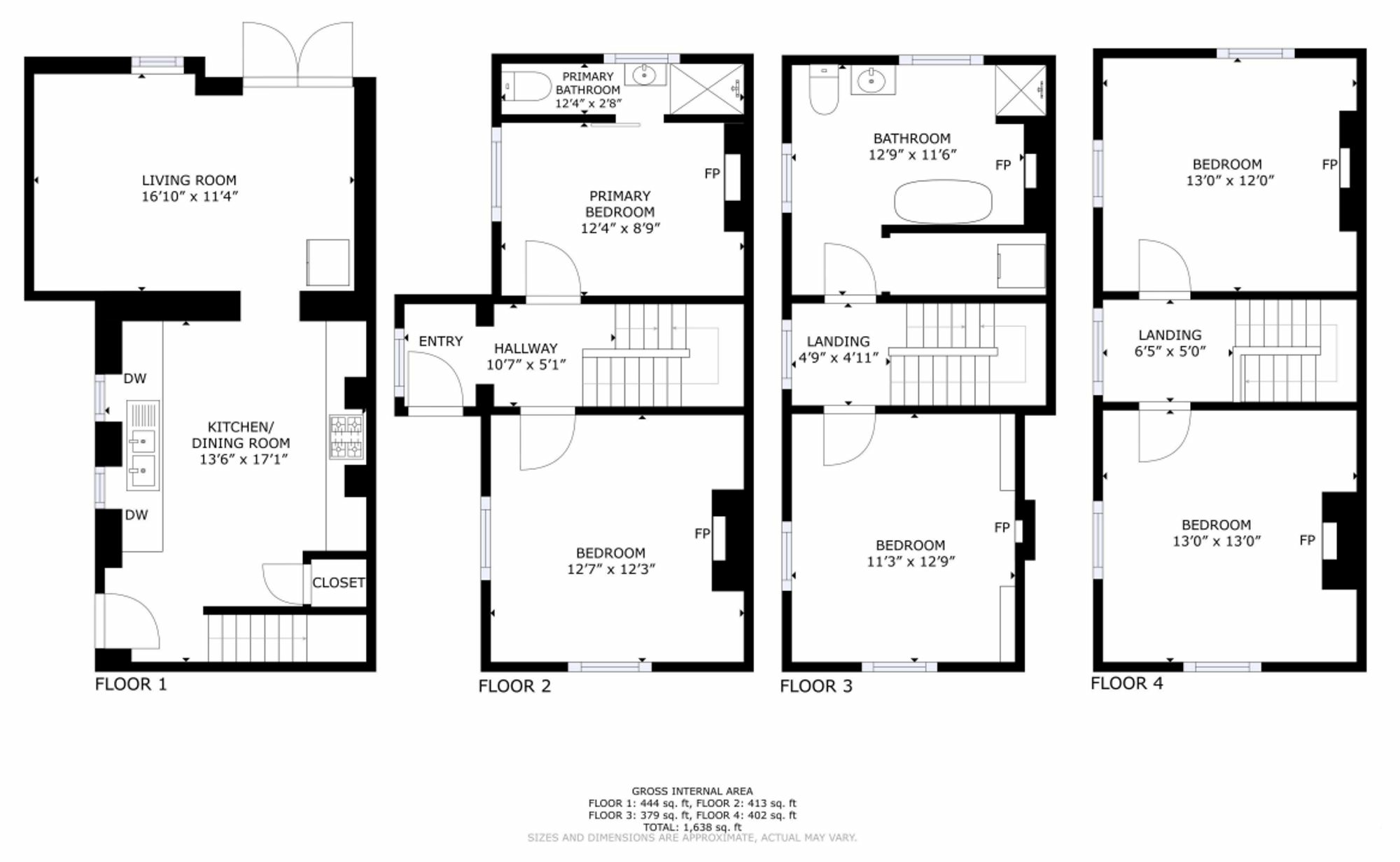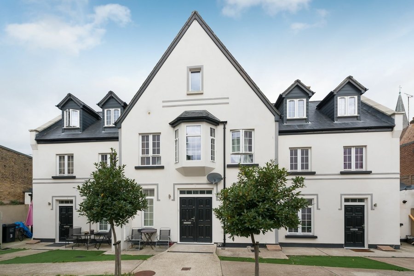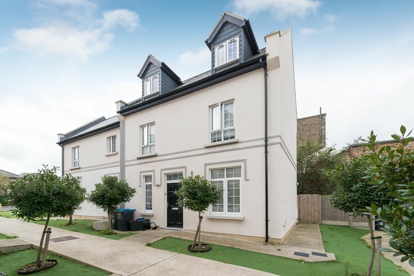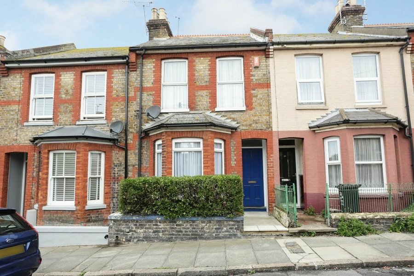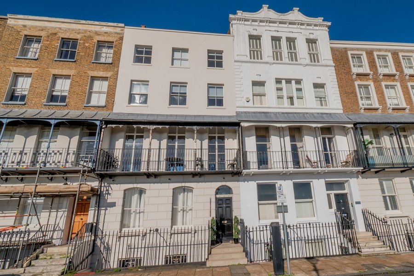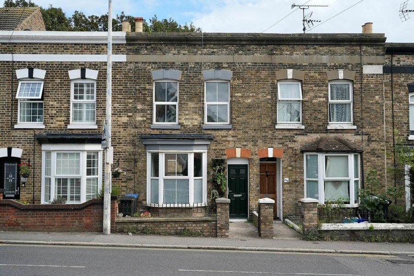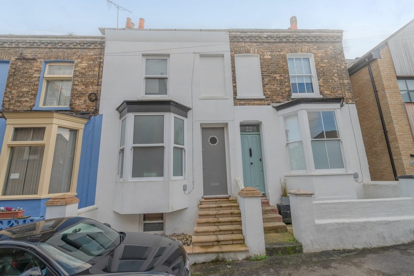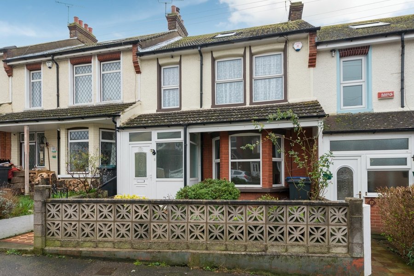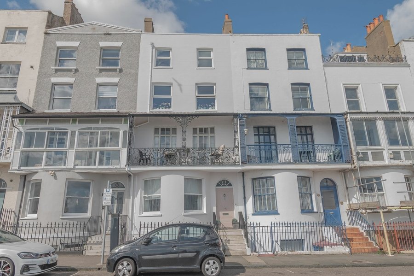Hillbrow Road, Ramsgate, CT11
4 bedroom house for sale
NO FORWARD CHAIN - MUST VIEW PROPERTY DECORATED TO A HIGH STANDARD
Nestled in a convenient location near Ramsgate railway station, this stunning end of terrace five-bedroom property presents a unique opportunity for comfortable and versatile family living. Renovated to an exceptional standard by the current owner, this four-storey home offers a modern fitted kitchen, two bathrooms, and a utility area, ensuring both convenience and style.
The property boasts a superb outbuilding, adaptable for various uses such as entertaining or office space, adding versatility to the dwelling. A highlight of the family bathroom is the striking roll-top bath, providing a touch of luxury to the home. Recent upgrades including a new roof, boiler, kitchen, and bathrooms add further value to the property.
Accommodation comprises either five bedrooms and one reception rooms, or the option to create four bedrooms and two reception rooms, catering to individual preferences. With its prime location and exceptional features, this property offers an ideal opportunity for commuters and families seeking a high-quality home for modern living.
Identification checks
Should a purchaser(s) have an offer accepted on a property marketed by Miles & Barr, they will need to undertake an identification check. This is done to meet our obligation under Anti Money Laundering Regulations (AML) and is a legal requirement. We use a specialist third party service to verify your identity. The cost of these checks is £60 inc. VAT per purchase, which is paid in advance, when an offer is agreed and prior to a sales memorandum being issued. This charge is non-refundable under any circumstances.
Room Sizes
| Ground Floor | Leading to |
| Reception Room | 12' 7" x 12' 5" (3.84m x 3.78m) |
| Bedroom | 12' 5" x 8' 10" (3.78m x 2.69m) |
| En-Suite | 12' 5" x 2' 7" (3.78m x 0.79m) |
| Lower Ground Floor | Lower Ground Floor Steps Leading To |
| Kitchen | 16' 10" x 12' 2" (5.13m x 3.71m) |
| Lounge | 15' 11" x 10' 7" (4.85m x 3.23m) |
| First Floor | First Floor Landing Leading To |
| Bathroom | 11' 0" x 11' 0" (3.35m x 3.35m) |
| Utility Room | 8' 0" x 3' 2" (2.44m x 0.97m) |
| Bedroom | 12' 3" x 11' 2" (3.73m x 3.40m) |
| Second Floor | Second Floor Landing Leading To |
| Bedroom | 12' 5" x 11' 6" (3.78m x 3.51m) |
| Bedroom | 12' 5" x 12' 5" (3.78m x 3.78m) |
