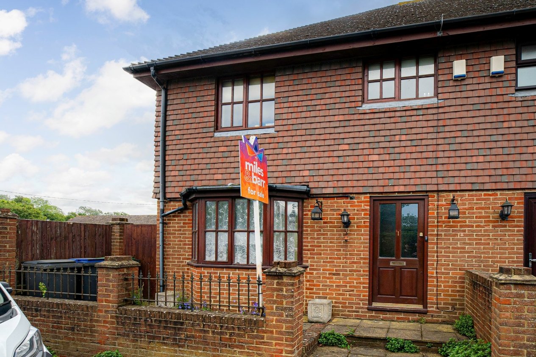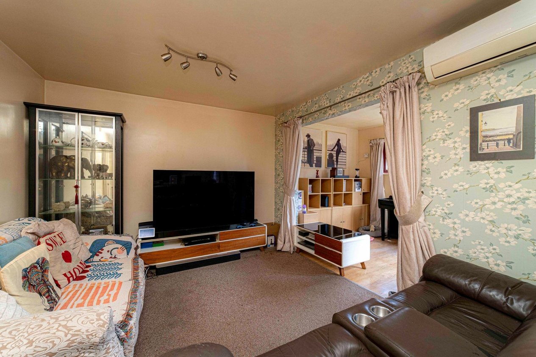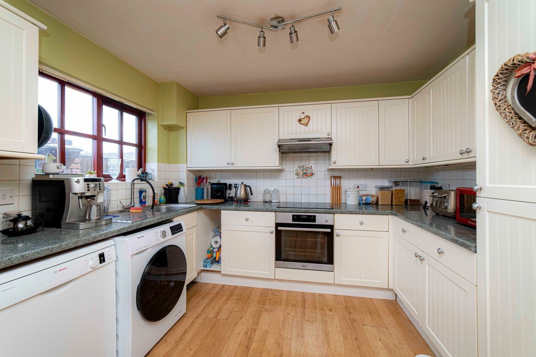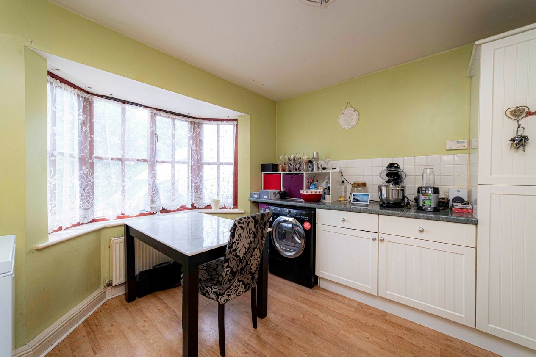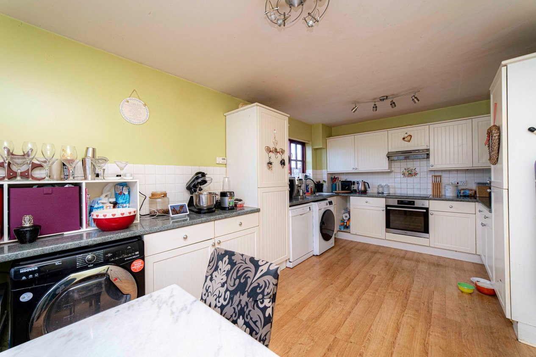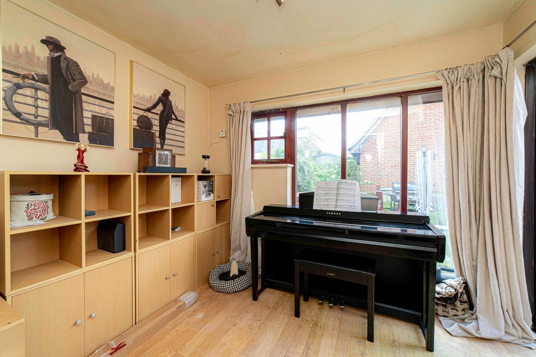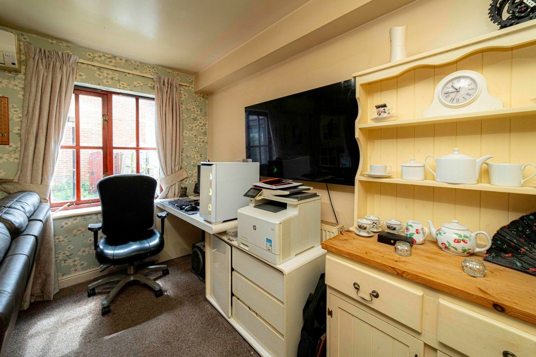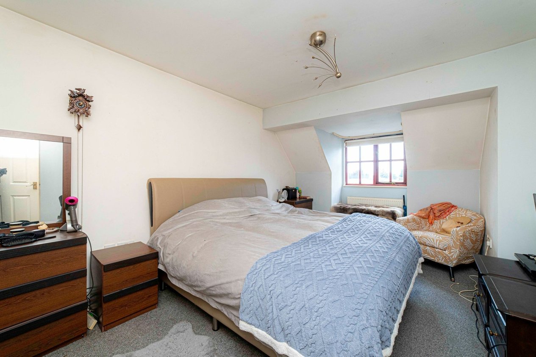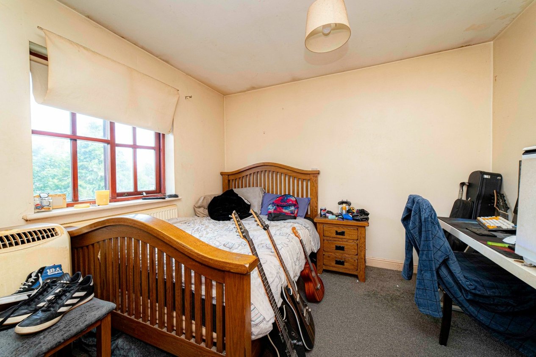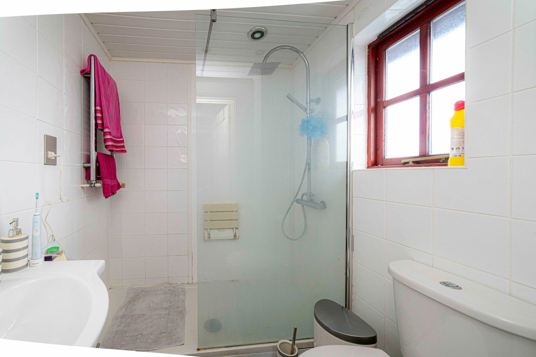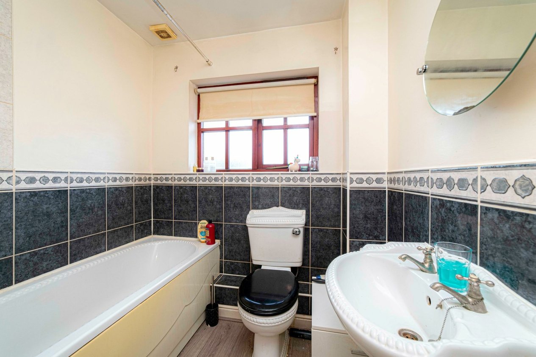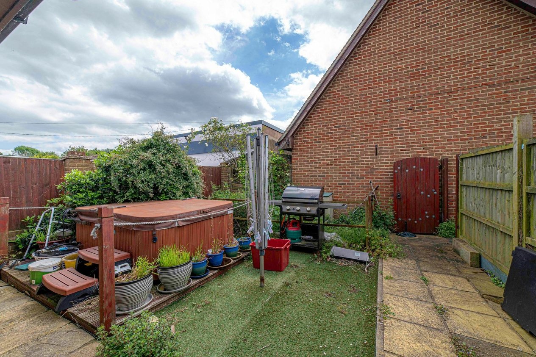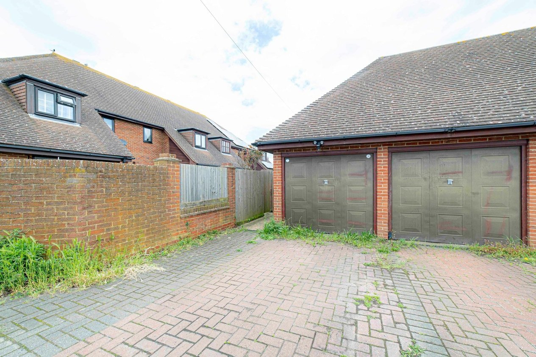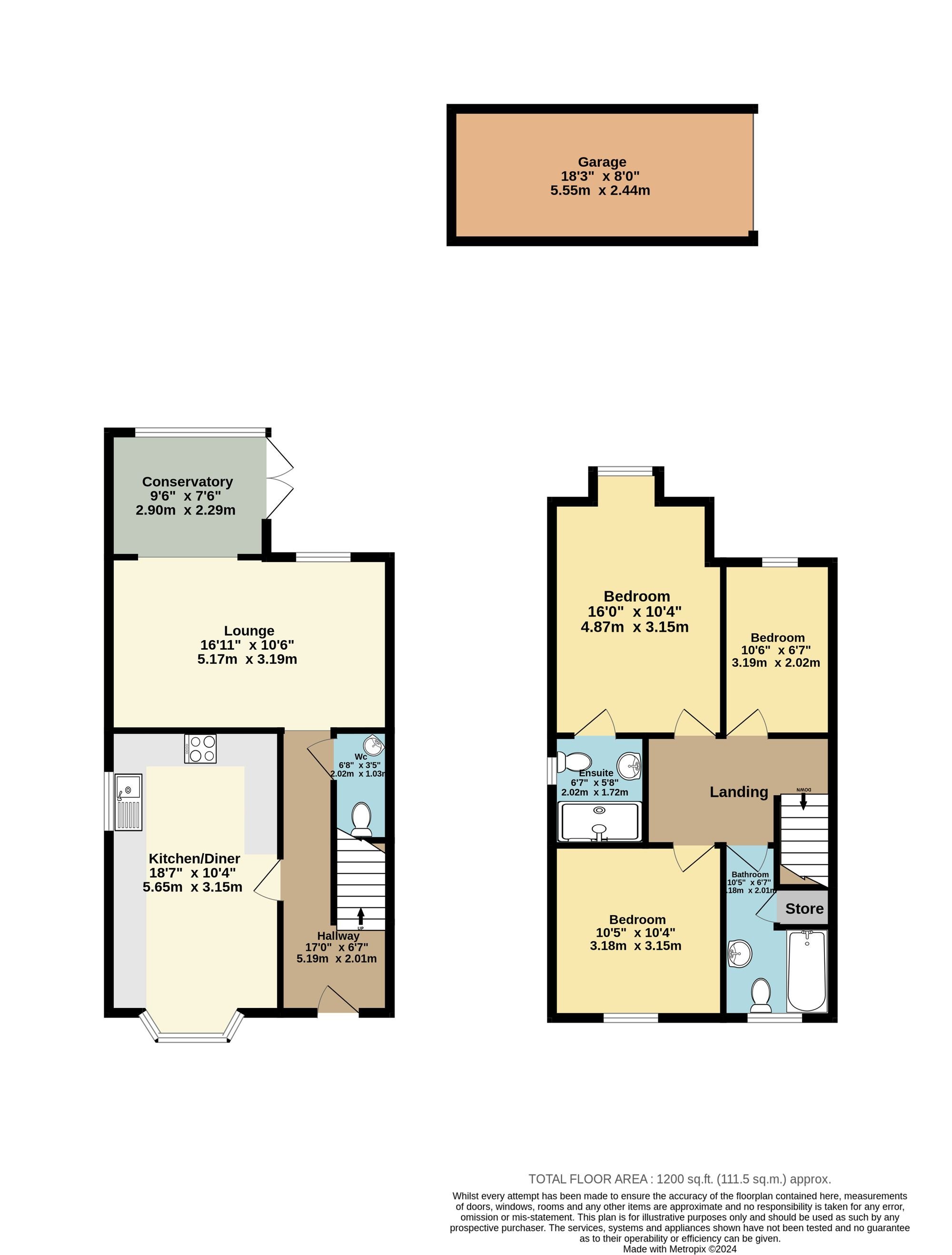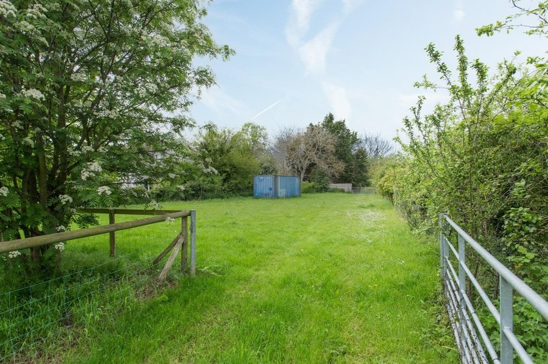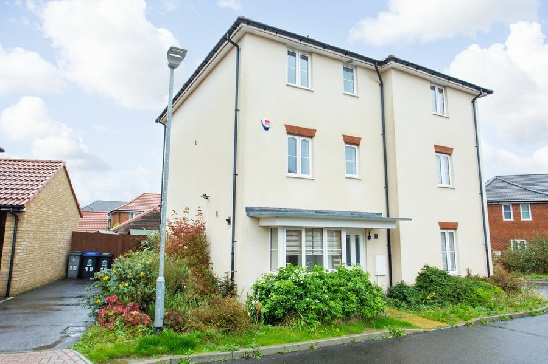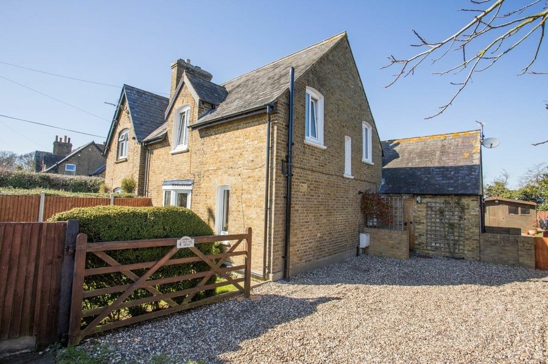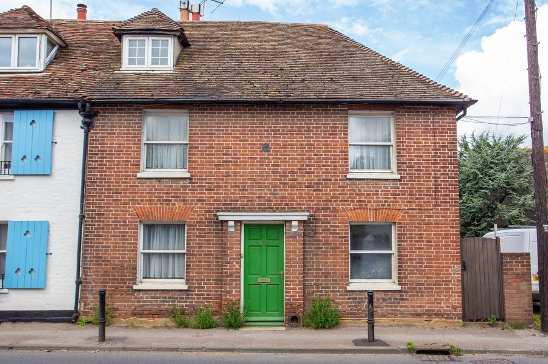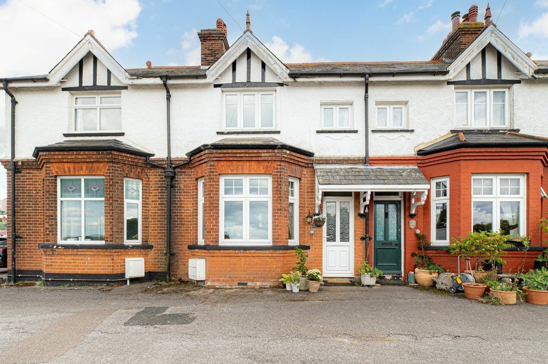Island Road, Canterbury, CT3
3 bedroom house for sale
Situated on a quiet residential street, this three-bedroom end of terrace house offers over 1100 square feet of contemporary living space. Boasting an attractive facade, this property features modern amenities and thoughtful design throughout, making it an ideal family home.
Upon entering through the front door, you are greeted by a welcoming hallway that leads to the heart of the home. To the left, the spacious kitchen/diner provides a versatile space for family meals or entertaining guests. Continuing through the hallway, you will find a convenient WC located under the stairs, enhancing the functionality of this home. The lounge, at the rear of the property, is L-shaped and offers a generous space for relaxation and social gatherings and also has air pump heating and cooling, with large glass doors providing abundant natural light and seamless access to the low maintenance rear garden, perfect for enjoying outdoor activities and al fresco dining.
Ascending the staircase to the first floor, you will find three well-appointed bedrooms, each thoughtfully designed to provide comfort and privacy. The master bedroom is a luxurious retreat, complete with an en-suite bathroom, offering a private sanctuary for relaxation and rejuvenation. The two additional bedrooms provide flexible options for children, guests, or a home office, ensuring this property meets the needs of a growing family or professionals working from home.
Further enhancing the appeal of this property is the inclusion of two KW ten solar panels, which are owned by the current owners, not only reduce energy costs but also contribute to environmental sustainability. Additional features include a garage and off road parking in front of this, offering convenient storage and ample space for vehicles.
Identification checks
Should a purchaser(s) have an offer accepted on a property marketed by Miles & Barr, they will need to undertake an identification check. This is done to meet our obligation under Anti Money Laundering Regulations (AML) and is a legal requirement. We use a specialist third party service to verify your identity. The cost of these checks is £60 inc. VAT per purchase, which is paid in advance, when an offer is agreed and prior to a sales memorandum being issued. This charge is non-refundable under any circumstances.
Room Sizes
| Entrance Hall | 17' 0" x 6' 7" (5.19m x 2.01m) |
| Kitchen/ Diner | 18' 6" x 10' 4" (5.65m x 3.15m) |
| Wc | 6' 8" x 3' 5" (2.02m x 1.03m) |
| Lounge | 17' 0" x 10' 6" (5.17m x 3.19m) |
| Conservatory | 9' 6" x 7' 6" (2.90m x 2.29m) |
| First Floor | Leading to |
| Bedroom | 10' 6" x 6' 8" (3.19m x 2.02m) |
| Bedroom | 16' 0" x 10' 4" (4.87m x 3.15m) |
| En-Suite | 6' 8" x 5' 8" (2.02m x 1.72m) |
| Bedroom | 10' 5" x 10' 4" (3.18m x 3.15m) |
| Bathroom | 3' 10" x 6' 7" (1.18m x 2.01m) |
