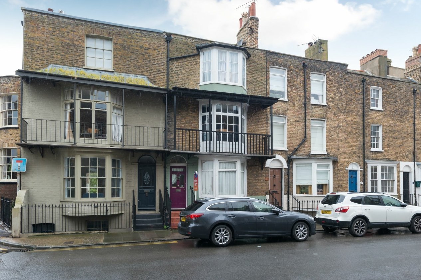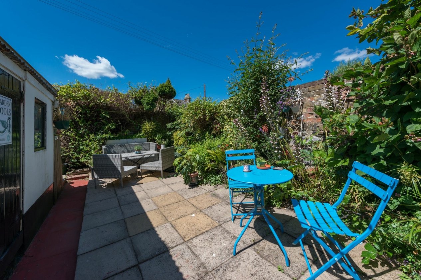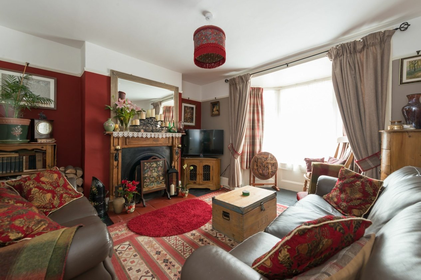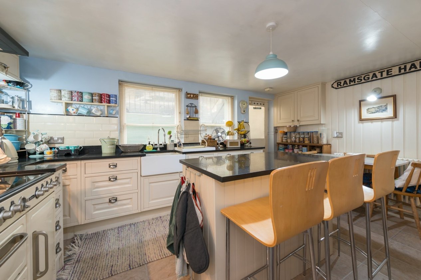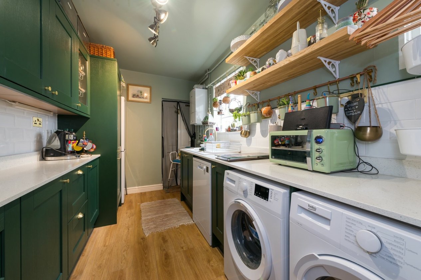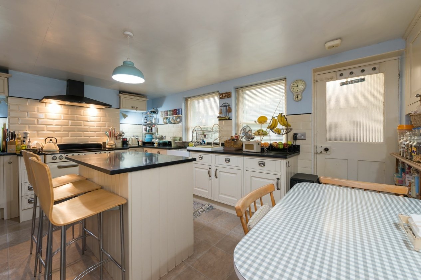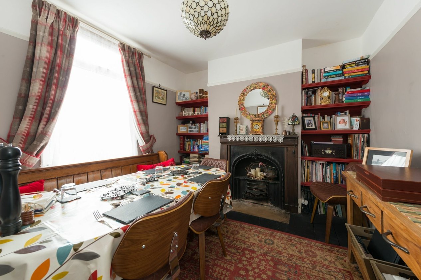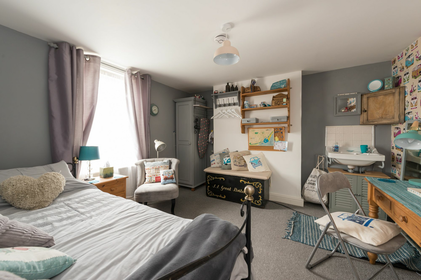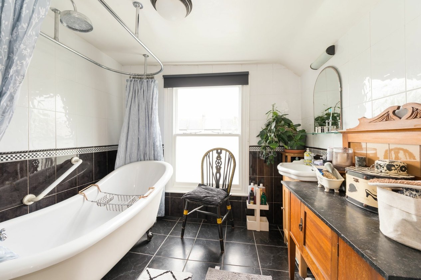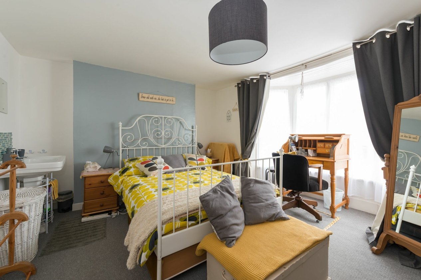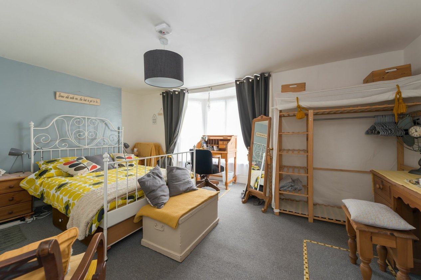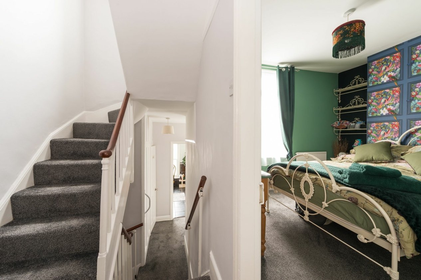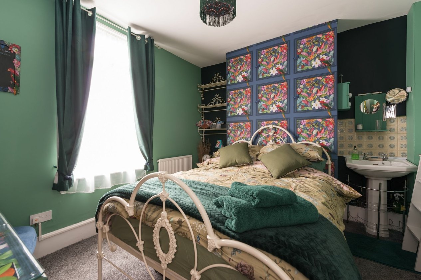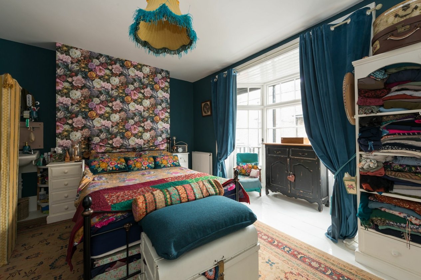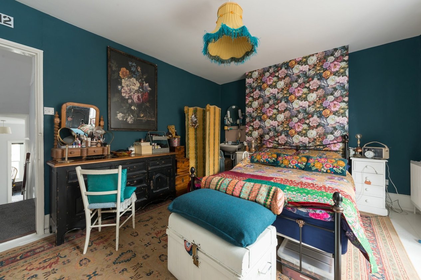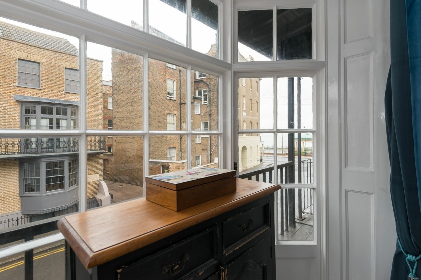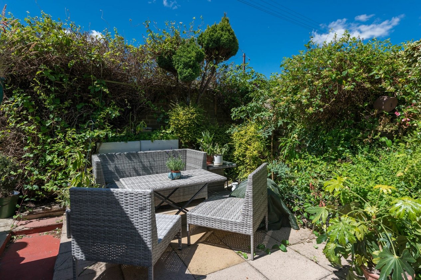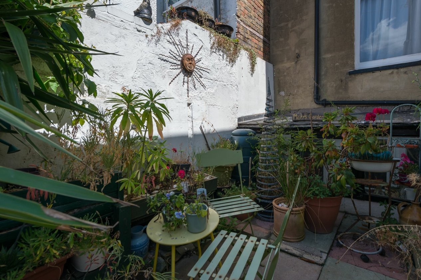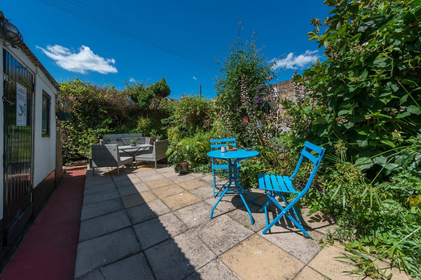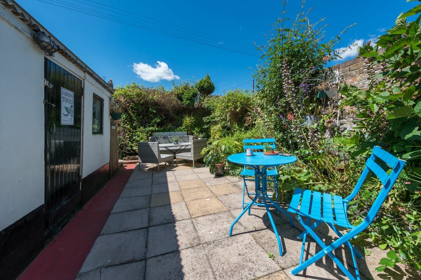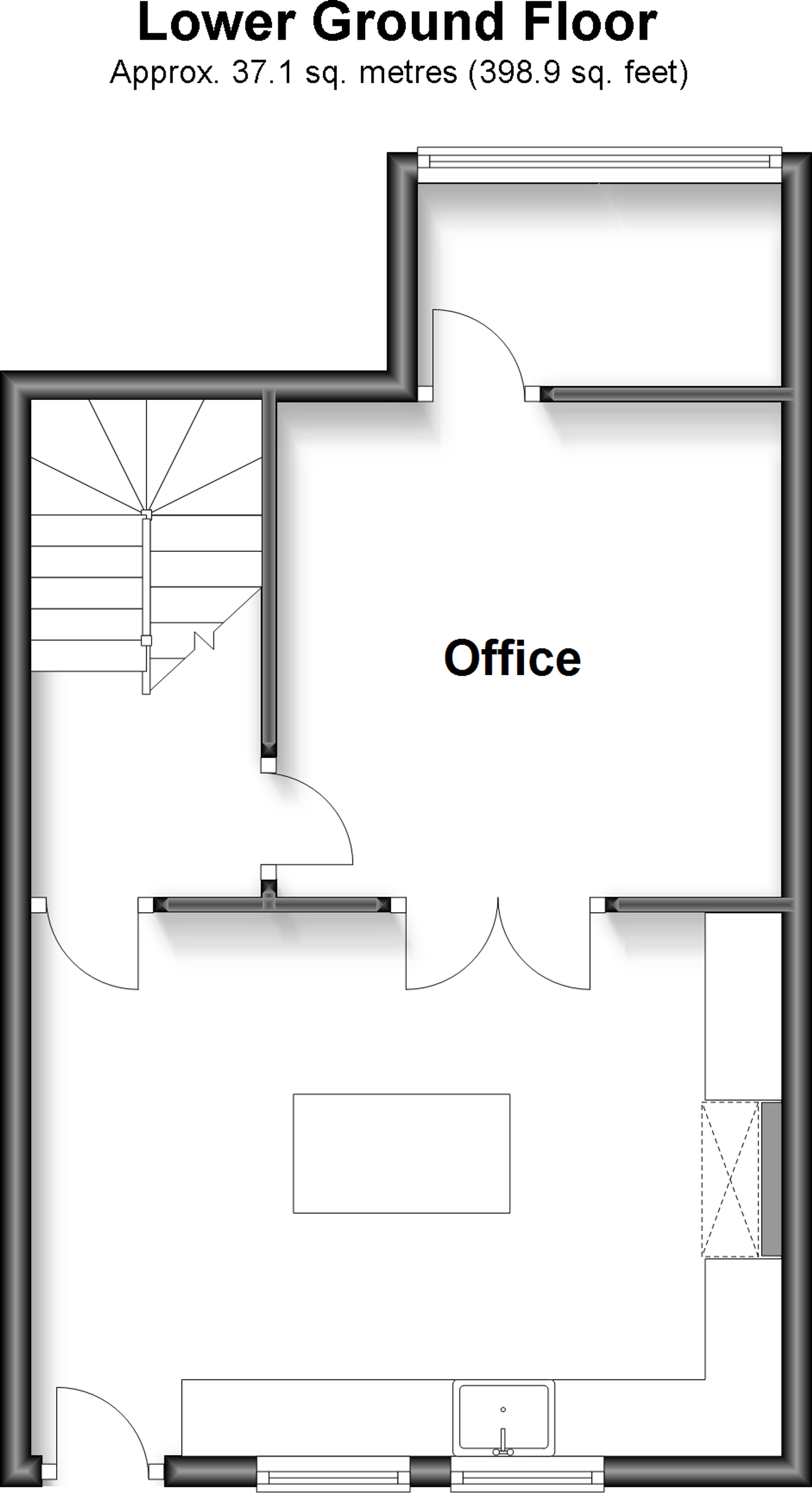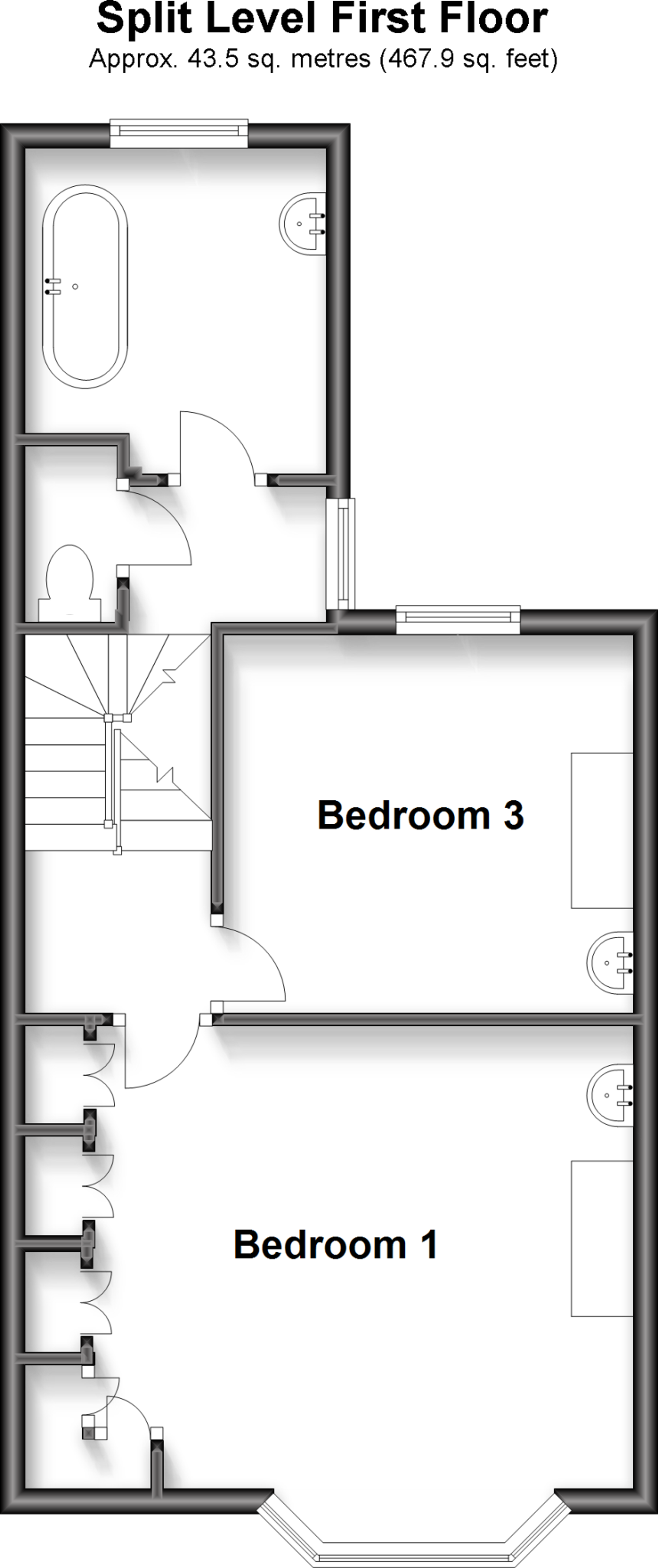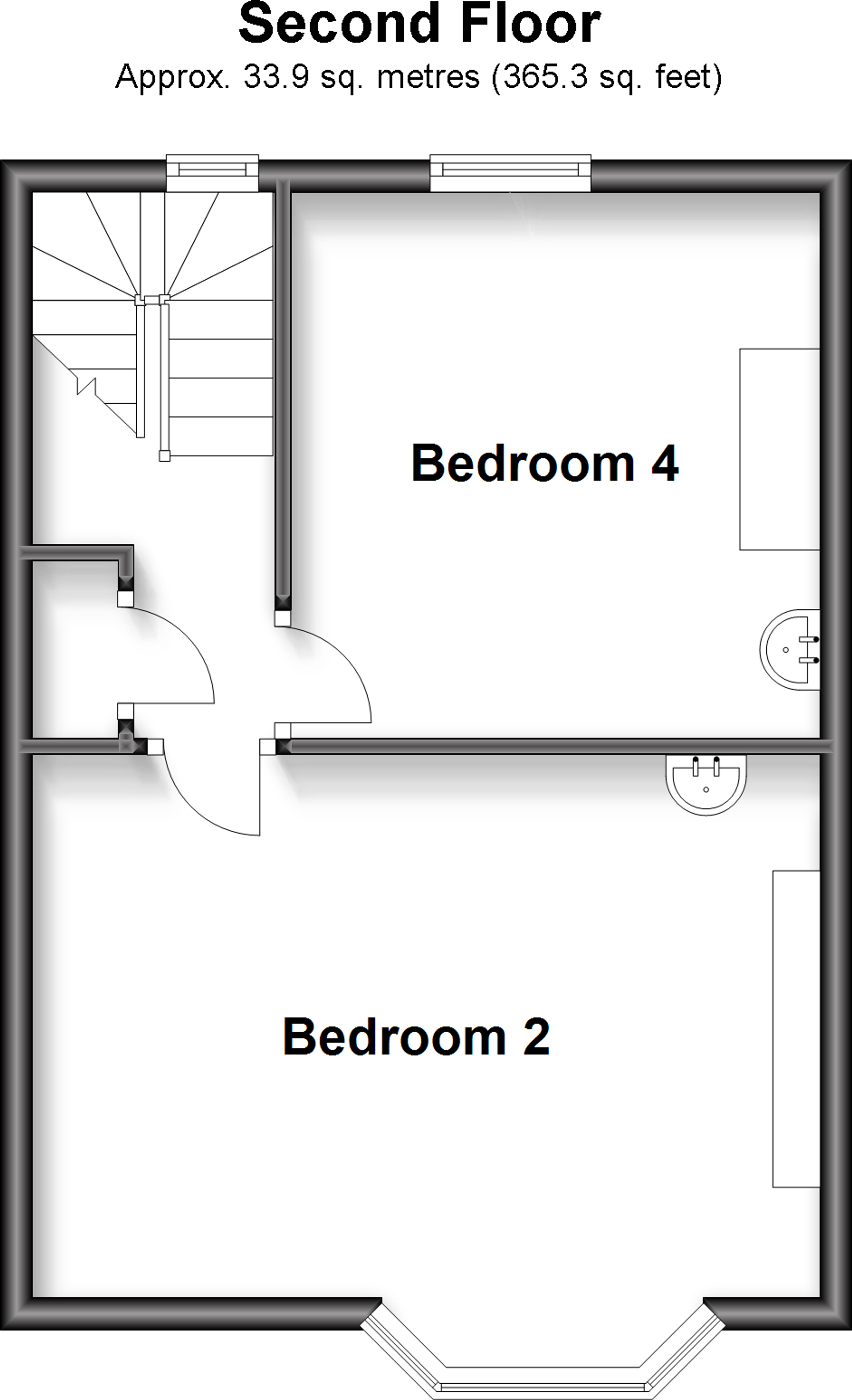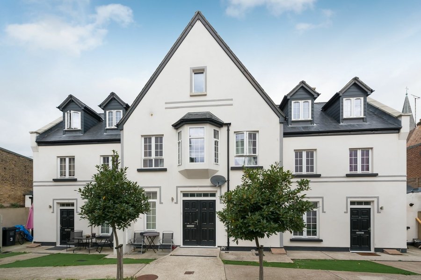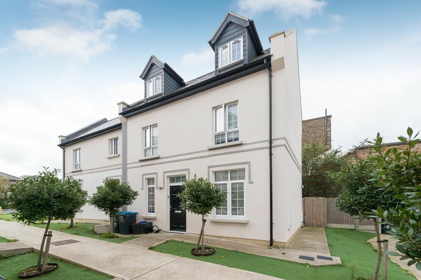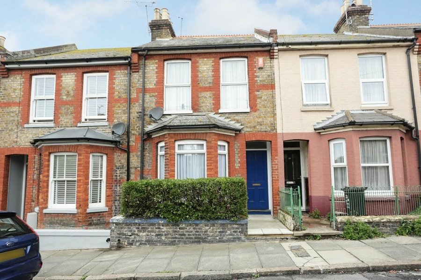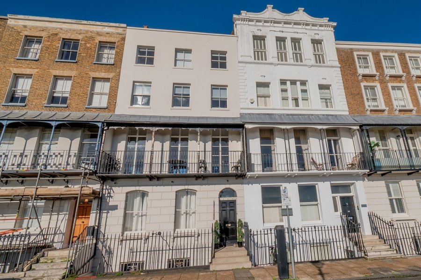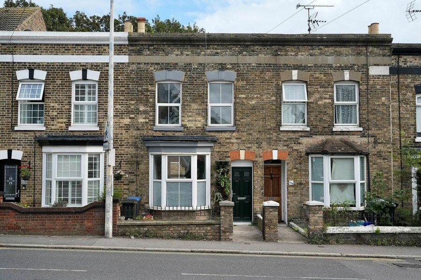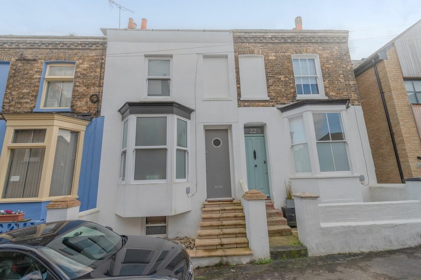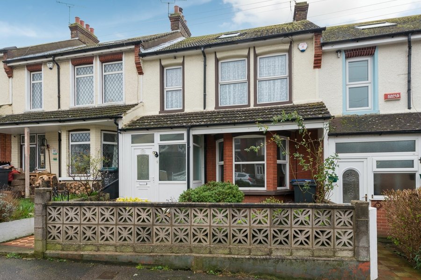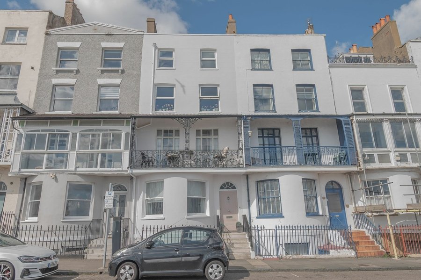Plains Of Waterloo, Ramsgate, CT11
4 bedroom house for sale
Beautiful Example of a Period Home Moments from the Seafront and Royal Harbour!
Miles and Barr are delighted to bring to the market this traditional home situated on the East side of Ramsgate. The home is within easy reach of the seafront and harbour, town centre, excellent transport links by road and train, including the High-Speed link to London, making this home ideally set for all your needs.
The accommodation spans four floors, comprising; entrance hallway on the upper ground level, a living room with bay window and feature fireplace, a dining room with a feature fireplace, and a utility room to the rear of the property.
On the lower ground floor is a fitted kitchen/breakfast room, access to the front of the home and a cellar. There's a home office, and a lean to looking out to the garden.
The first floor offers a generous double bedroom to the front, and access to the balcony with beautiful sea views. There's a further double bedroom at the rear and a bathroom with freestanding bath, and a separate WC. On the second floor is a further two double bedrooms.
Externally, there is a courtyard garden to the rear, with outside brick built shed and WC, with rear access. For your chance to own this lovely Grade II Listed home, call sole agents Miles and Barr today!
Identification checks
Should a purchaser(s) have an offer accepted on a property marketed by Miles & Barr, they will need to undertake an identification check. This is done to meet our obligation under Anti Money Laundering Regulations (AML) and is a legal requirement. We use a specialist third party service to verify your identity. The cost of these checks is £60 inc. VAT per purchase, which is paid in advance, when an offer is agreed and prior to a sales memorandum being issued. This charge is non-refundable under any circumstances.
Room Sizes
| Entrance | Onto |
| Lower Ground Floor | Leading to |
| Lean To | onto |
| Office | 10' 9" x 9' 9" (3.28m x 2.97m) |
| Kitchen/Breakfast Room | 13' 8" x 11' 4" (4.17m x 3.45m) |
| Cellar | onto |
| Ground Floor | Leading to |
| Living Room | 14' 5" x 12' 2" (4.39m x 3.71m) |
| Dining Room | 10' 10" x 9' 10" (3.30m x 3.00m) |
| Utility Room | 12' 5" x 7' 0" (3.78m x 2.13m) |
| First Floor | Leading to |
| Bathroom | 8' 7" x 7' 11" (2.62m x 2.41m) |
| WC | Hand basin and toilet provided |
| Bedroom | 11' 2" x 10' 10" (3.40m x 3.30m) |
| Bedroom | 14' 4" x 14' 1" (4.37m x 4.29m) |
| Second Floor | Leading to |
| Bedroom | 10' 10" x 9' 10" (3.30m x 3.00m) |
| Bedroom | 16' 2" x 13' 3" (4.93m x 4.04m) |
