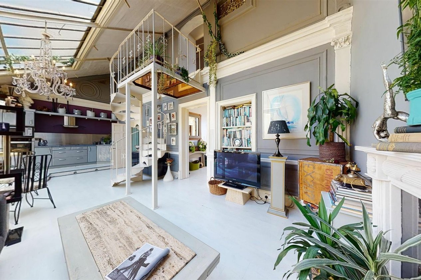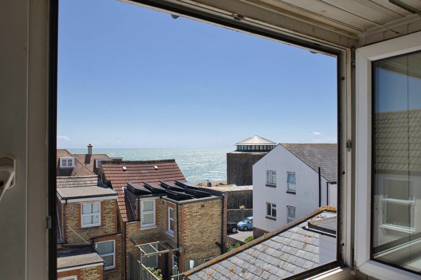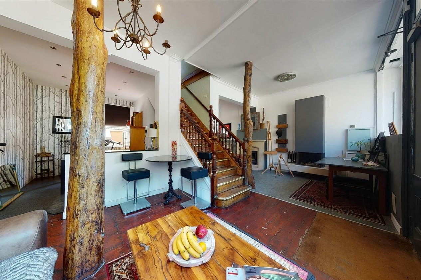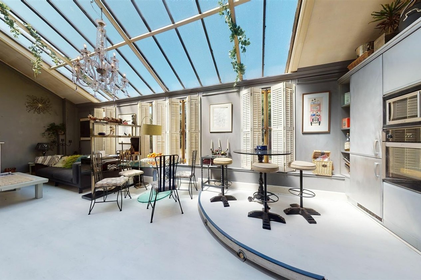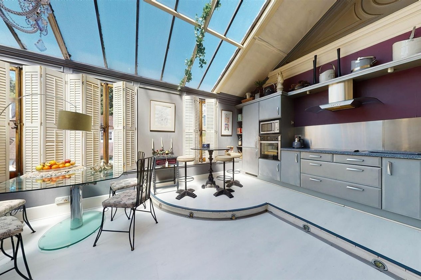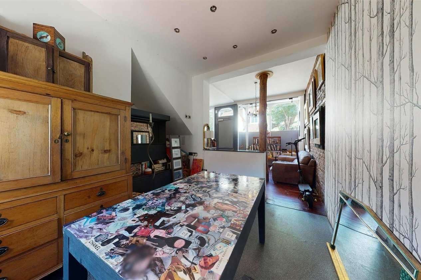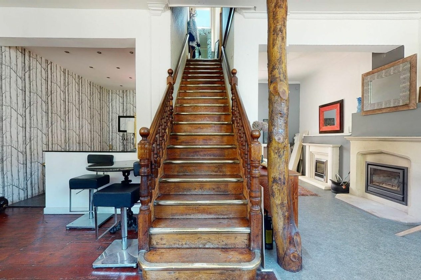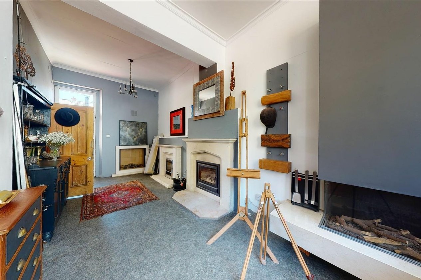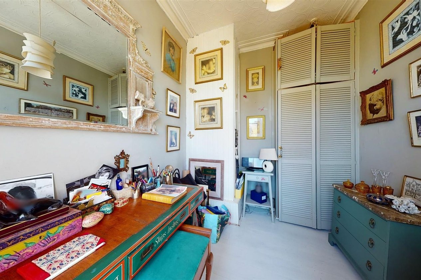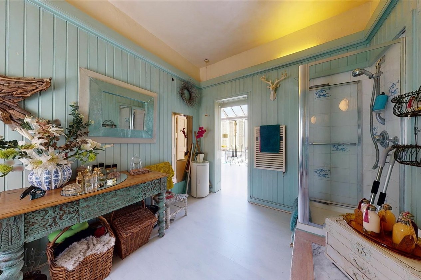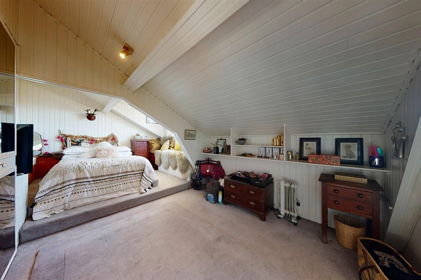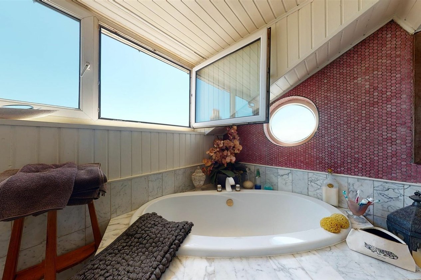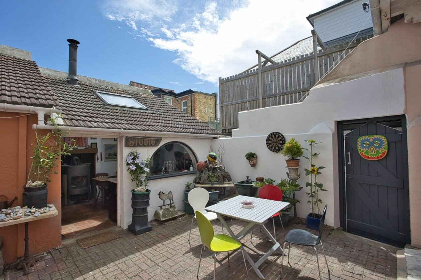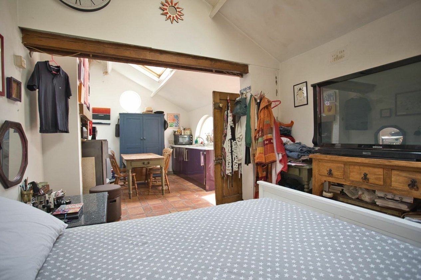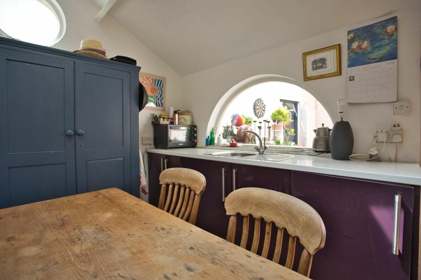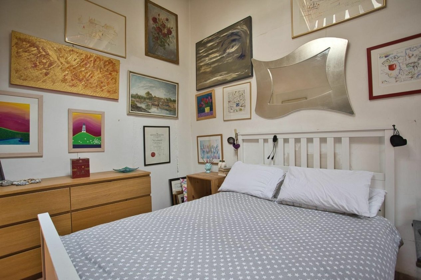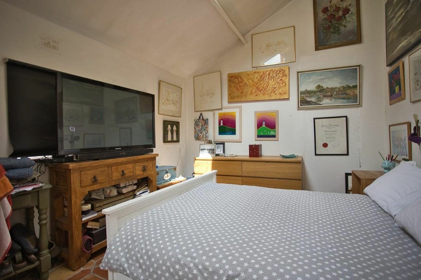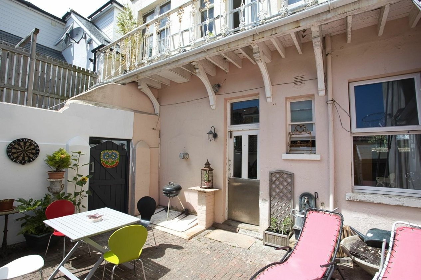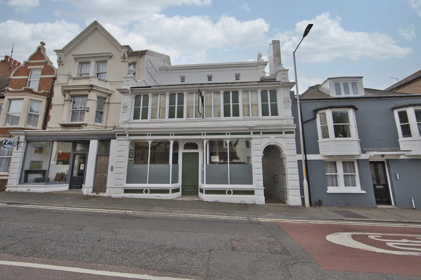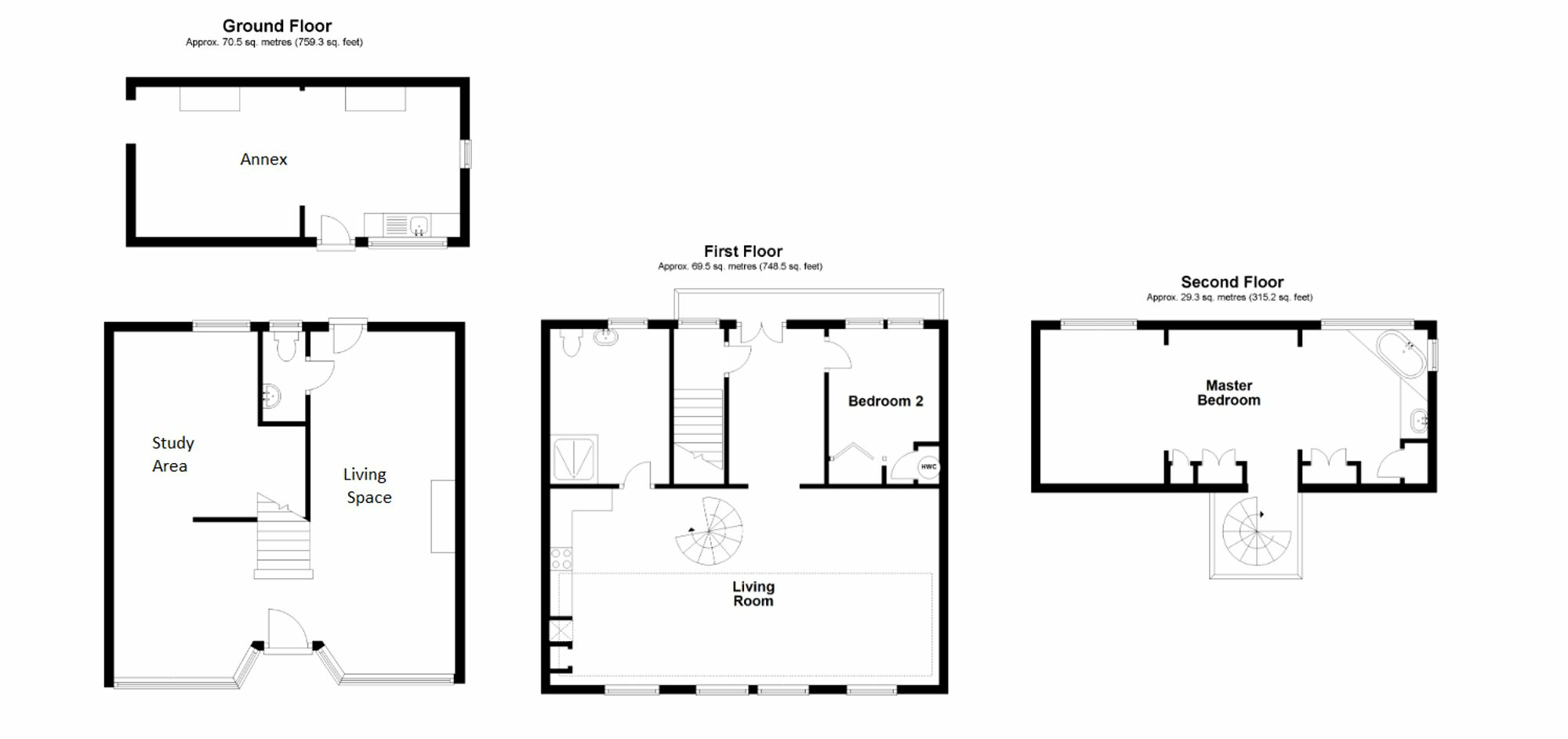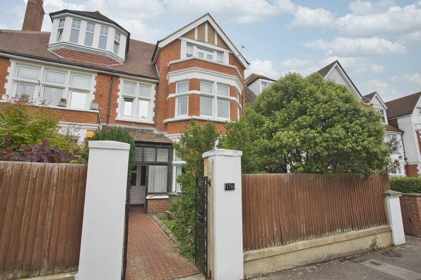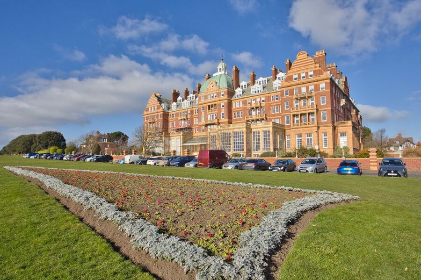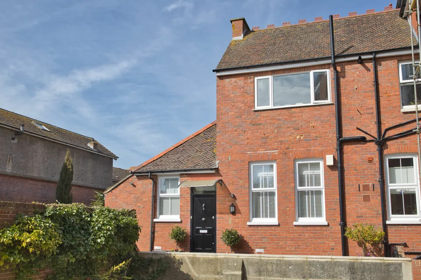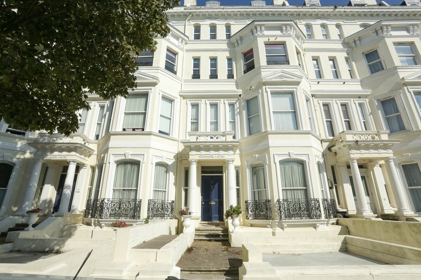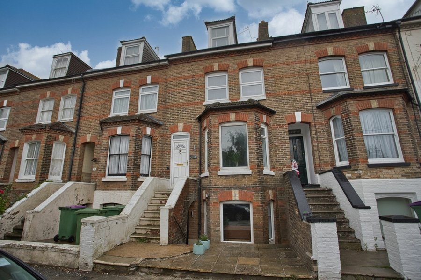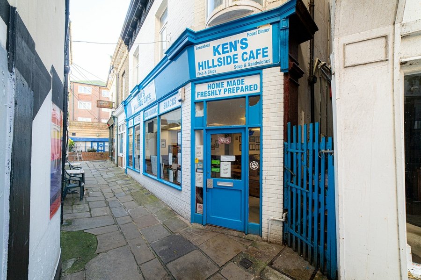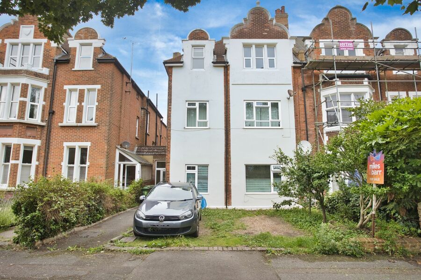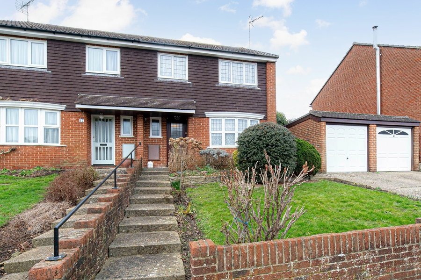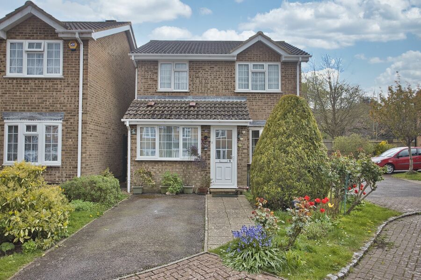Sandgate High Street, Folkestone, CT20
3 bedroom house for sale
Step into the charm of history and elegance with this remarkable Grade II listed property nestled in the scenic seaside village of Sandgate. Once a 19th-century shop and photographic studio, this unique residence boasts a rich legacy and a host of bespoke features that exude character and individuality.
Currently configured as a captivating two-bedroom abode with an annexe at the rear, accessible via a charming courtyard, this property offers immense potential for a range of versatile uses, making it an excellent investment opportunity for holiday lets or a stunning permanent residence for those seeking a touch of historical grandeur.
Upon entering, be greeted by a grand reception room emanating an air of sophistication and grandeur, presenting the possibility for further division into separate rooms as desired. The main attraction lies in the striking open-plan kitchen and living space, characterised by high vaulted ceilings that create a sense of spaciousness and light, ideal for both relaxation and entertaining.
Ascend the spiral staircase to discover the main bedroom that treats you to captivating sea views, providing a tranquil retreat for rest and rejuvenation. The presence of an Italian-style balcony overlooking the rear courtyard adds a touch of European elegance to the outdoor aspect, enhancing the overall allure of this extraordinary property.
Seamlessly blending history with modern comforts, this home offers a unique opportunity to immerse oneself in the timeless beauty of its architectural heritage while enjoying the convenience of contemporary living. With side access to the annexe providing added privacy and flexibility, the possibilities are endless for the prospective buyer seeking a property that transcends the ordinary and captivates the imagination.
Don't miss the chance to own a piece of history in one of Kent's most cherished coastal locales – make this exceptional property your own and experience the enchantment of seaside living in style.
The property has had no adaptions for accessibility.
Identification checks
Should a purchaser(s) have an offer accepted on a property marketed by Miles & Barr, they will need to undertake an identification check. This is done to meet our obligation under Anti Money Laundering Regulations (AML) and is a legal requirement. We use a specialist third party service to verify your identity. The cost of these checks is £60 inc. VAT per purchase, which is paid in advance, when an offer is agreed and prior to a sales memorandum being issued. This charge is non-refundable under any circumstances.
Room Sizes
| Entrance | Leading to |
| Reception Room | 24' 11" x 23' 1" (7.59m x 7.04m) |
| WC | 5' 8" x 3' 1" (1.73m x 0.94m) |
| First Floor | Leading to |
| Lounge / Kitchen / Dining Room | 29' 0" x 14' 4" (8.84m x 4.37m) |
| Bedroom | 9' 8" x 7' 11" (2.95m x 2.41m) |
| Shower Room | 11' 11" x 9' 3" (3.63m x 2.82m) |
| Second Floor | Leading to |
| Bedroom | 28' 0" x 11' 11" (8.54m x 3.63m) |
| Annexe / Studio | 23' 0" x 10' 5" (7.02m x 3.18m) |
