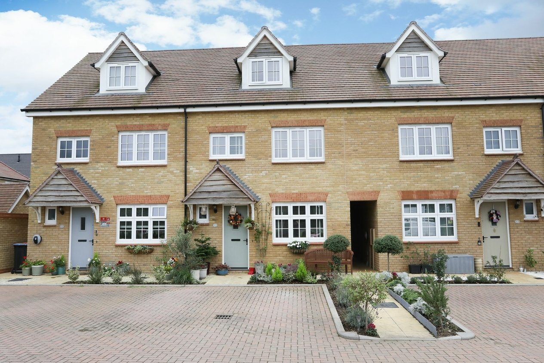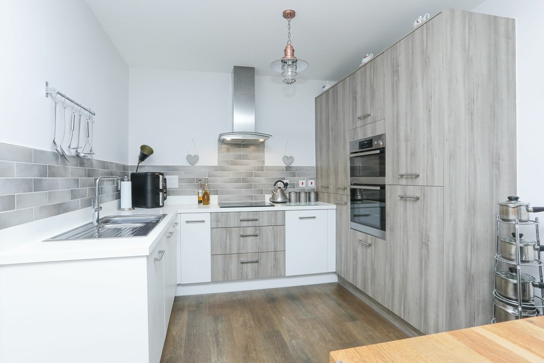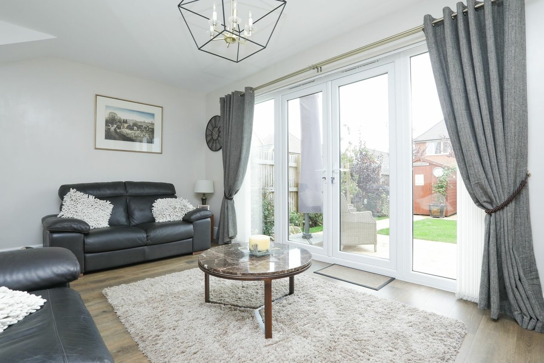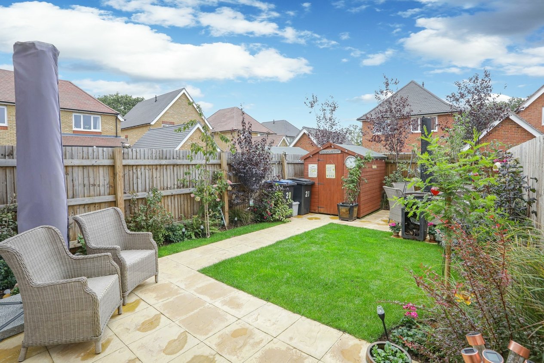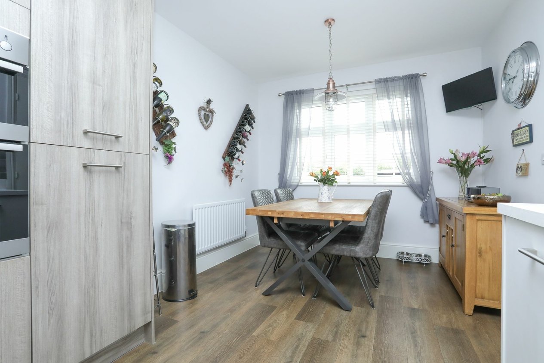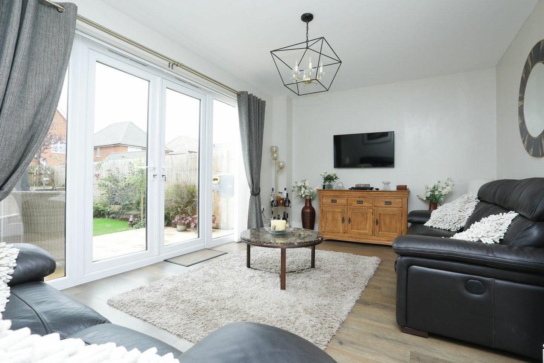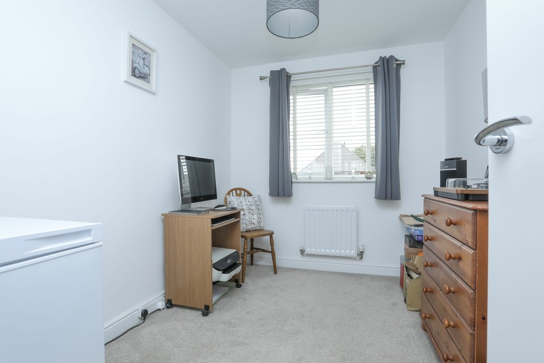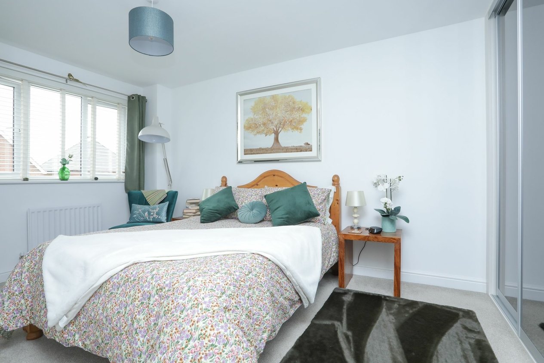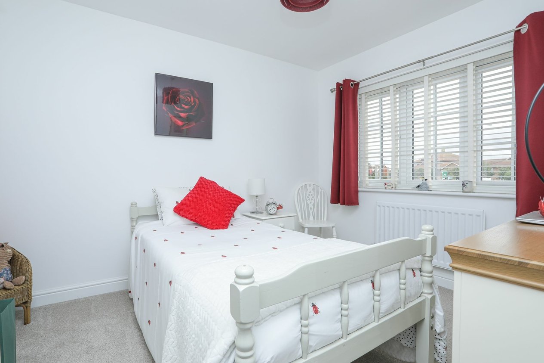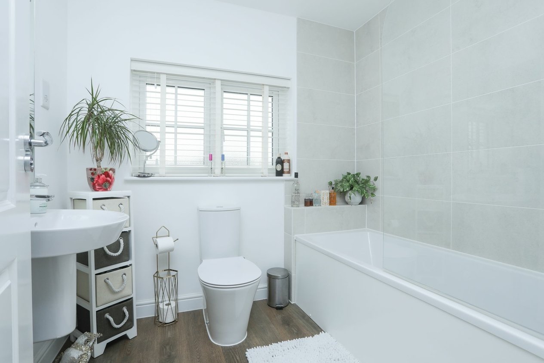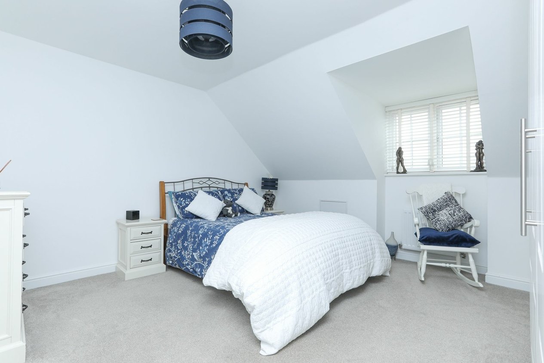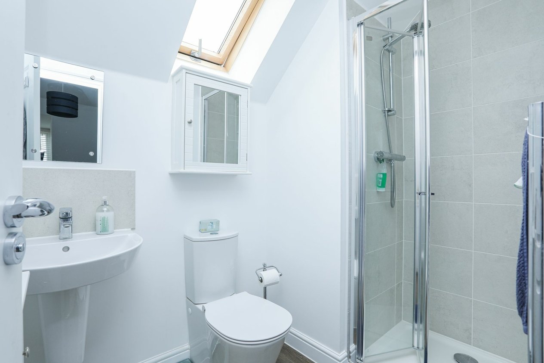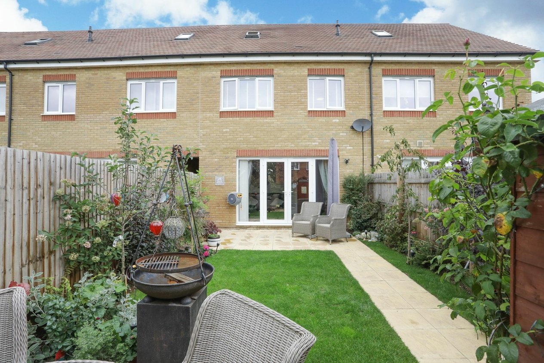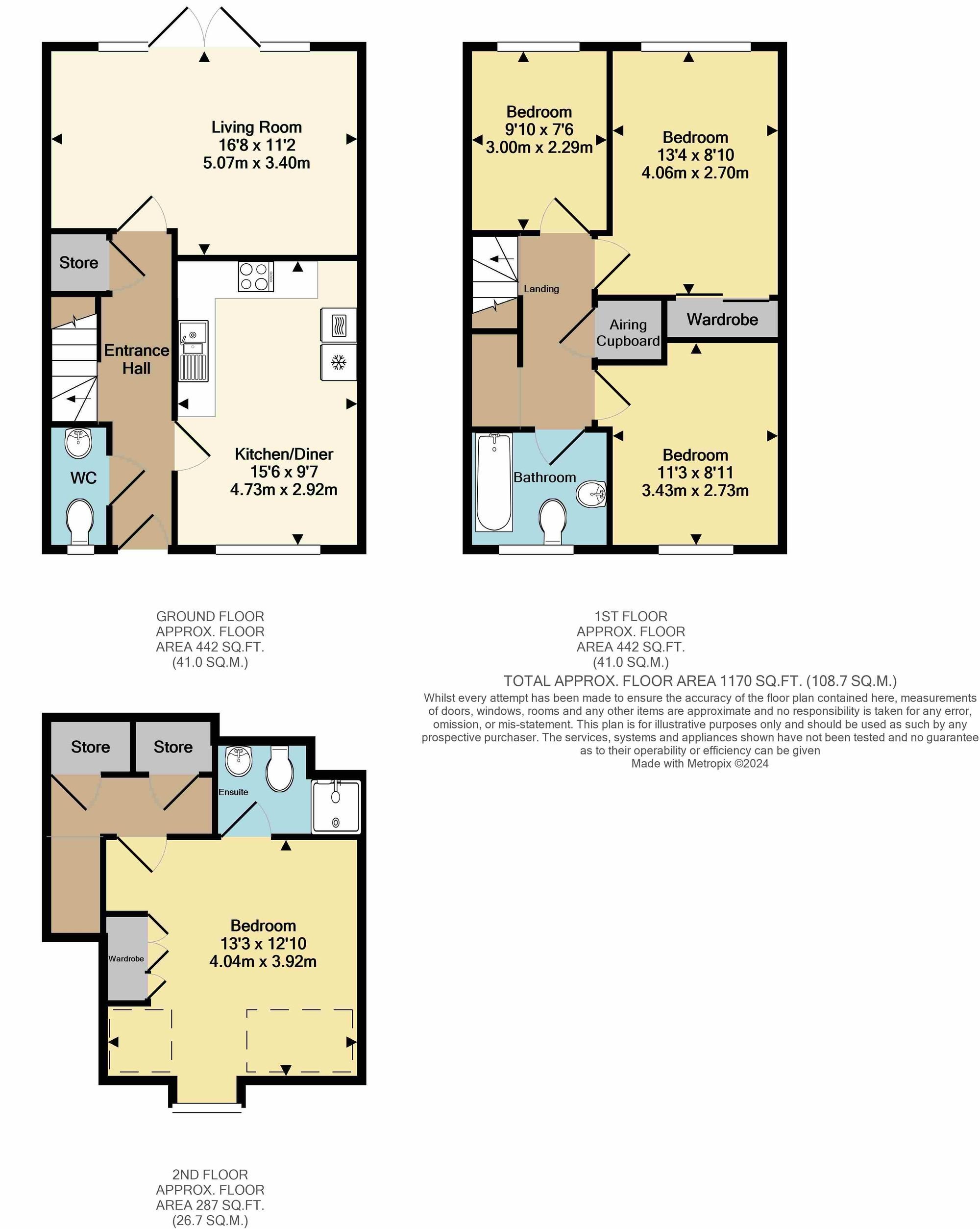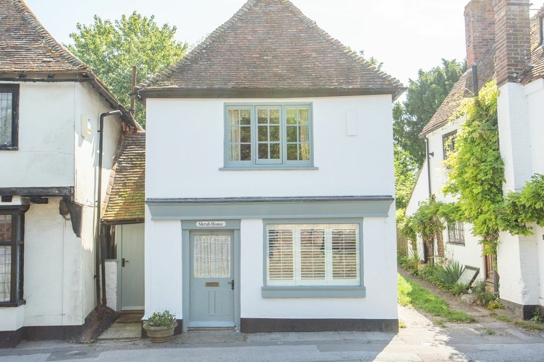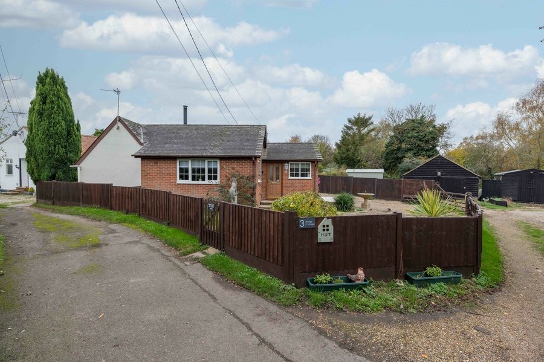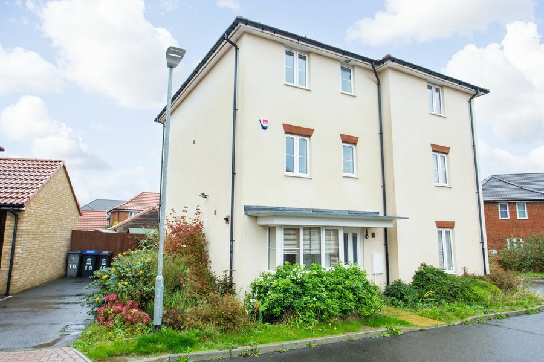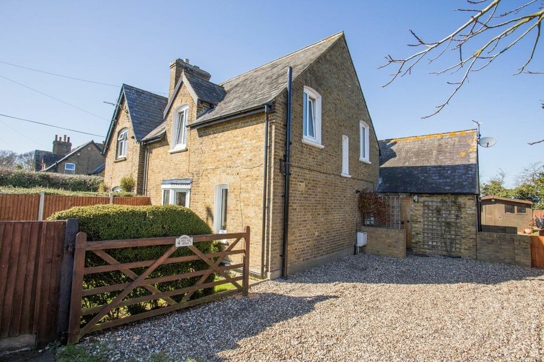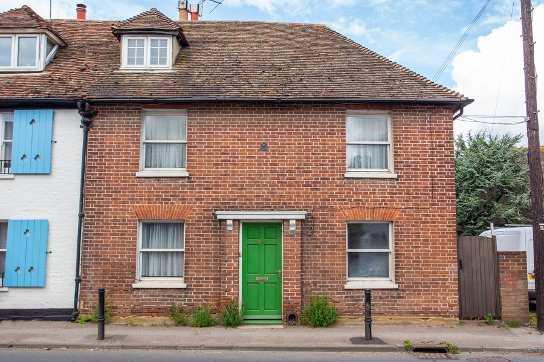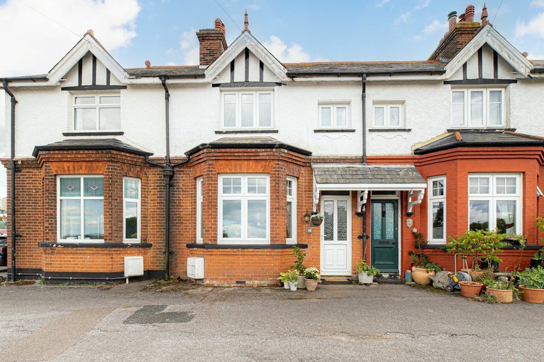Judd Road, Canterbury, CT3
4 bedroom town house for sale
Miles and Barr are thrilled to present this immaculate four-bedroom townhouse, situated in the highly sought-after Hoplands Development. Built just over two years ago, this 'turn-key' home still benefits from an 8-year remaining building certificate, providing peace of mind for future homeowners.
The fully fitted kitchen with a dining area is perfect for family meals, while the lounge features double doors that open directly onto the garden, offering a seamless transition for indoor/outdoor living. The ground floor is completed by a convenient downstairs WC. The current owner has enhanced the property with stylish upgrades, including Amtico flooring. On the first floor, you'll find three generously sized bedrooms and a contemporary family bathroom. The top floor is dedicated to the spacious main bedroom, complete with its own en-suite shower room, providing a private retreat.
Outside, the garden has been meticulously maintained, creating a wonderful outdoor space for entertaining and al fresco dining. To the front of the house you will find two allocated parking spaces along with visitor parking.
One of only eight townhouses built in this phase, properties in this development have proven incredibly popular. We highly recommend arranging a viewing at your earliest convenience to fully appreciate everything this wonderful home has to offer!
This property is brick and block construction and has had no adaptions for accessibility.
Identification checks
Should a purchaser(s) have an offer accepted on a property marketed by Miles & Barr, they will need to undertake an identification check. This is done to meet our obligation under Anti Money Laundering Regulations (AML) and is a legal requirement. We use a specialist third party service to verify your identity. The cost of these checks is £60 inc. VAT per purchase, which is paid in advance, when an offer is agreed and prior to a sales memorandum being issued. This charge is non-refundable under any circumstances.
Room Sizes
| Entrance Hall | Leading to |
| Wc | With toilet and hand wash basin |
| Kitchen/ Diner | 15' 6" x 9' 7" (4.73m x 2.92m) |
| Living Room | 16' 8" x 11' 2" (5.07m x 3.40m) |
| First Floor | Leading to |
| Bedroom | 9' 10" x 7' 6" (3.00m x 2.29m) |
| Bedroom | 13' 4" x 8' 10" (4.06m x 2.70m) |
| Bedroom | 11' 3" x 8' 11" (3.43m x 2.73m) |
| Bathroom | With bath, toilet and hand wash basin |
| Second Floor | Leading to |
| Bedroom | 13' 3" x 12' 10" (4.04m x 3.92m) |
| En-Suite | With shower, toilet and hand wash basin |
