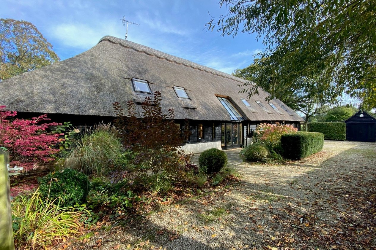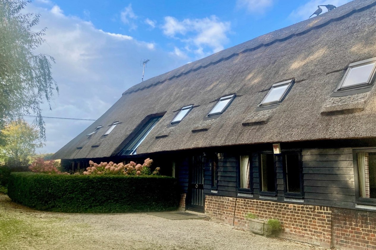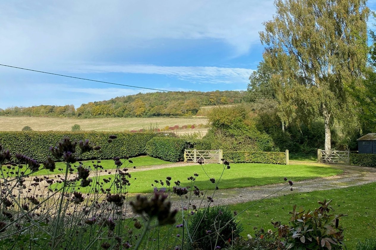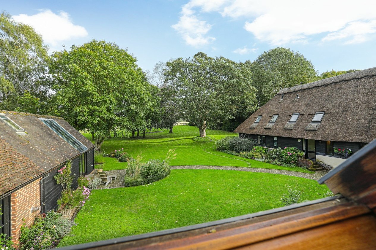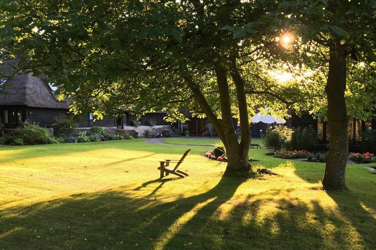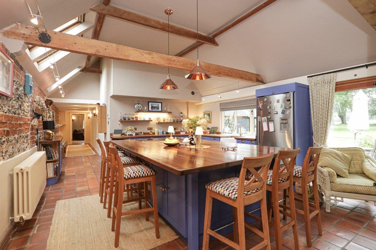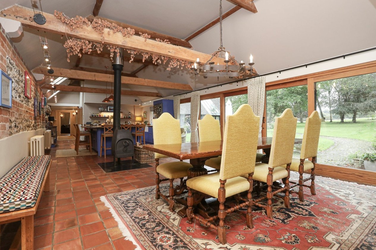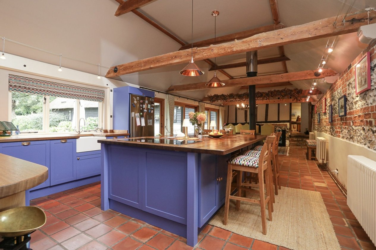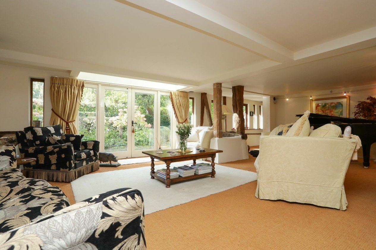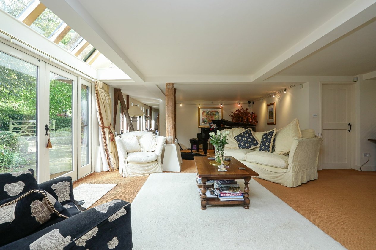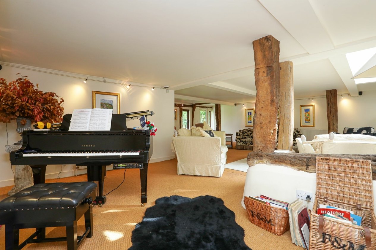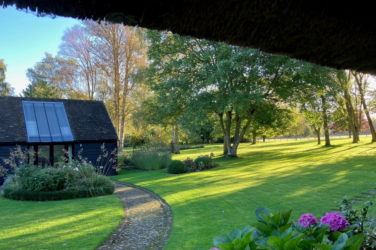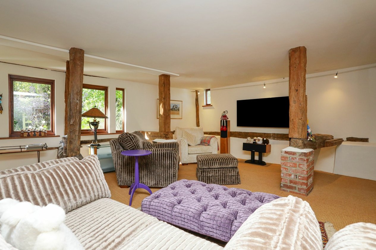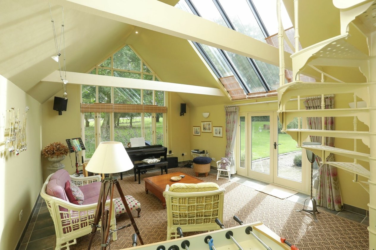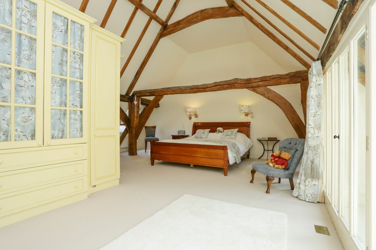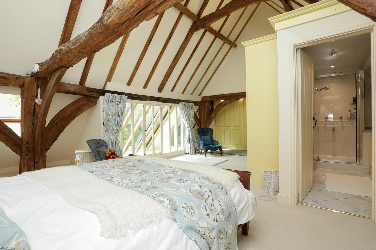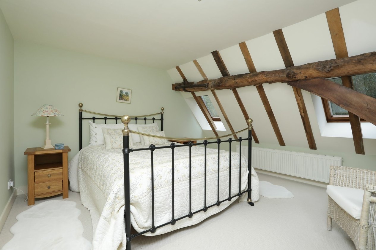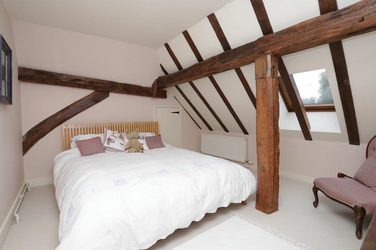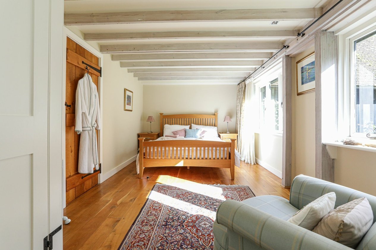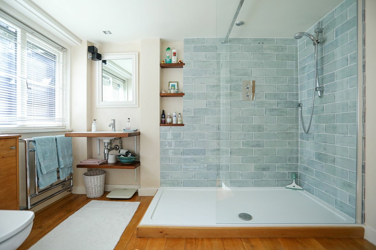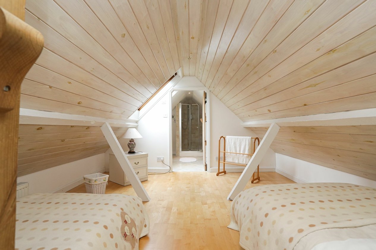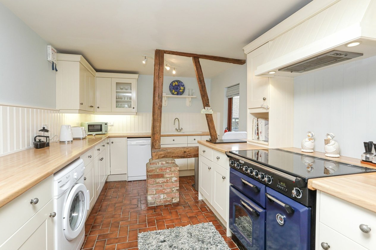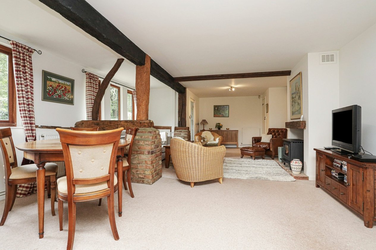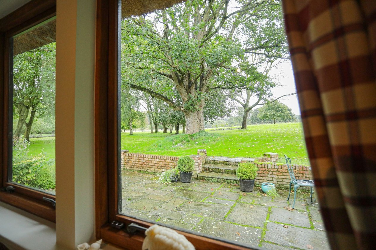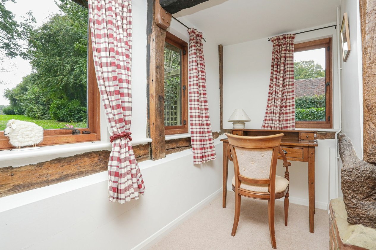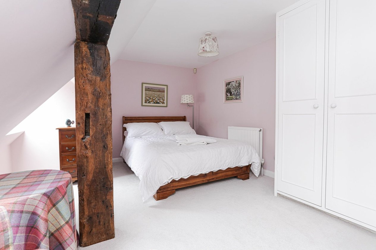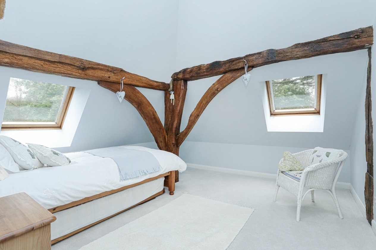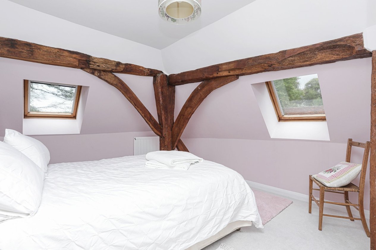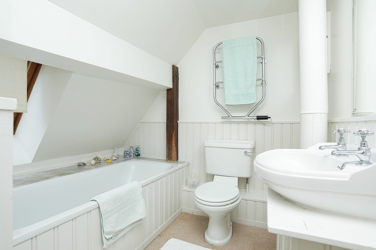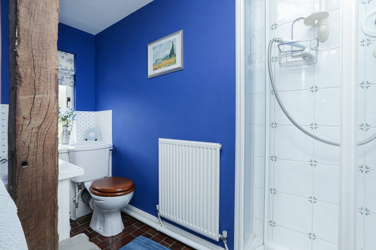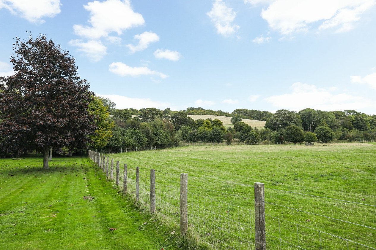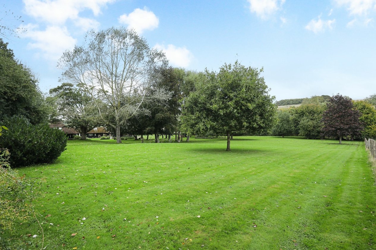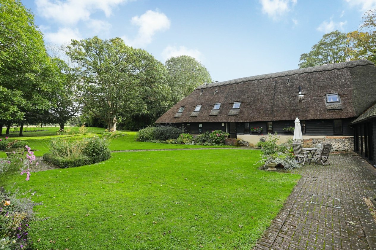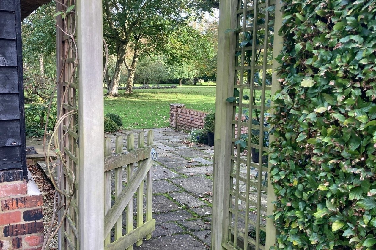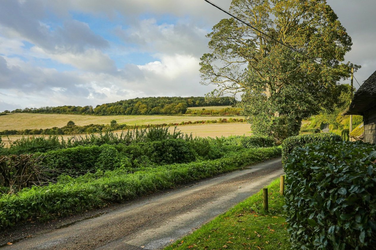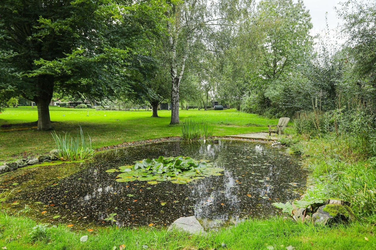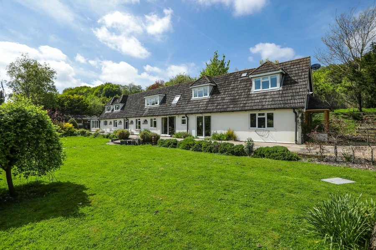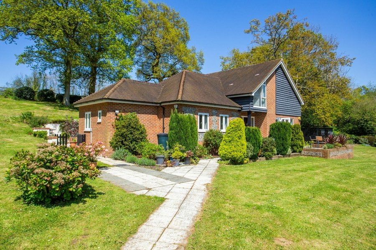The Grange And Barn End Cottage, Canterbury, CT4
8 bedroom barn conversion for sale
Nestled in an area of outstanding natural beauty (AOB) The Grange and Barn End Cottage offers in excess 5000 sq ft of unique living space in a gorgeous substantial Grade II listed thatch barn and converted farm buildings. Created to provide ideal multi-generational living, the accommodation is set in approximately three acres of land. Surrounded by stunning scenery and sitting privately this peaceful rural retreat is a rare find being only three miles from Canterbury. The property combines history and contemporary comforts, spaciousness abounds, and includes todays necessities of separate entertainment areas as well as excellent office space.
Surrounded by stunning scenery this expansive property truly does provide everything that a multi-generational or large family would want. A beautiful barn in a scenic setting.
The Grange and Barn End Cottage are being sold simultaneously but under separate land registry titles.
Identification checks
Should a purchaser(s) have an offer accepted on a property marketed by Miles & Barr, they will need to undertake an identification check. This is done to meet our obligation under Anti Money Laundering Regulations (AML) and is a legal requirement. | We use a specialist third party service to verify your identity provided by Lifetime Legal. The cost of these checks is £60 inc. VAT per purchase, which is paid in advance, directly to Lifetime Legal, when an offer is agreed and prior to a sales memorandum being issued. This charge is non-refundable under any circumstances.
Room Sizes
| Entrance Lobby | 14' 10" x 11' 3" (4.53m x 3.44m) |
| Sun Room | 20' 10" x 14' 10" (6.36m x 4.52m) |
| First Floor | Leading to |
| Study | 10' 0" x 8' 10" (3.06m x 2.70m) |
| Store Room | 13' 11" x 8' 10" (4.24m x 2.70m) |
| Store Room | 8' 10" x 8' 4" (2.70m x 2.54m) |
| Dressing Room | 12' 2" x 11' 7" (3.72m x 3.54m) |
| Bedroom | 14' 3" x 8' 6" (4.34m x 2.58m) |
| En-suite | With Shower, Toilet and Hand Wash Basin |
| THE GRANGE | Including |
| Ground Floor Hallway | Leading to |
| Bedroom | 17' 11" x 9' 9" (5.45m x 2.97m) |
| Shower Room | With Shower, Toilet and Hand Wash Basin |
| Kitchen/Diner | 37' 2" x 15' 3" (11.32m x 4.65m) |
| Hallway | Leading to |
| Wc | With Toilet and Hand Wash Basin |
| Living Room | 30' 5" x 25' 8" (9.28m x 7.83m) |
| Tv Room | 20' 2" x 16' 7" (6.15m x 5.06m) |
| First Floor | Leading to |
| Bedroom | 23' 7" x 21' 4" (7.20m x 6.50m) |
| En-suite | With Shower, Toilet and Hand Wash Basin |
| Shower Room | With Shower, Toilet and Hand Wash Basin |
| Bedroom | 12' 4" x 12' 4" (3.75m x 3.75m) |
| Bedroom | 12' 2" x 10' 9" (3.72m x 3.27m) |
| BARN END COTTAGE | Including |
| Kitchen/ Breakfast Room | 19' 6" x 9' 8" (5.95m x 2.95m) |
| Lounge/ Diner | 30' 4" x 15' 7" (9.25m x 4.74m) |
| Shower Room | With shower, toilet and hand wash basin |
| First Floor | Leading to |
| Bathroom | With bath, toilet and hand wash basin |
| Bedroom | 10' 8" x 10' 1" (3.26m x 3.08m) |
| Bedroom | 11' 3" x 10' 4" (3.42m x 3.14m) |
| Bedroom | 15' 0" x 10' 5" (4.57m x 3.18m) |
