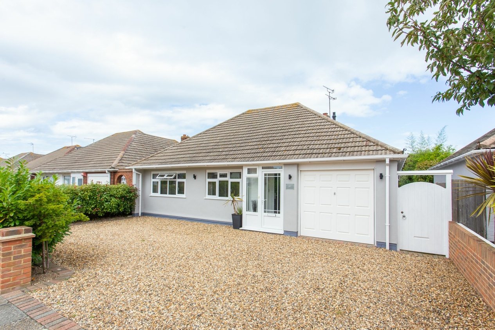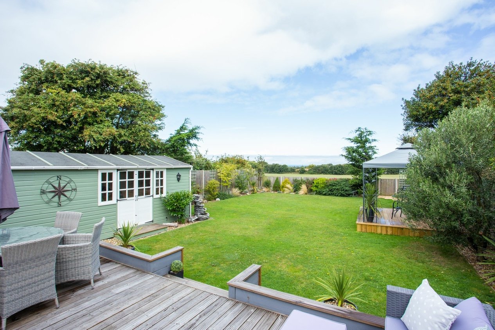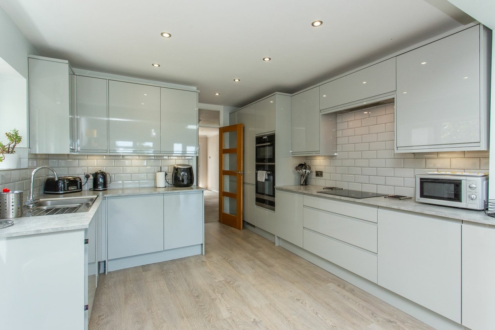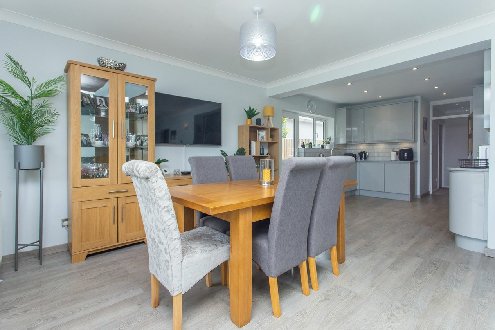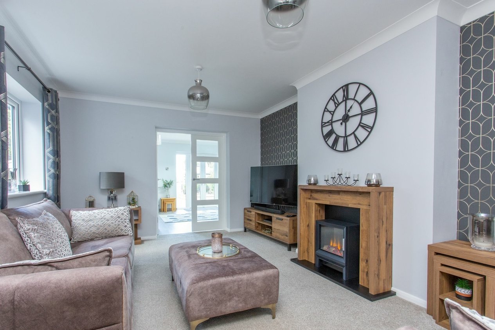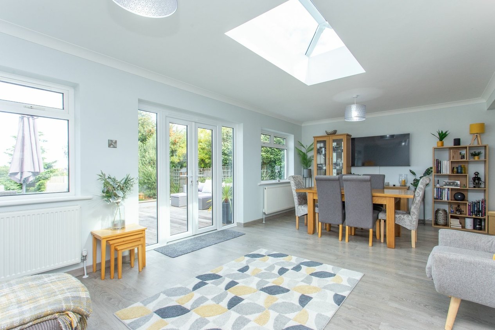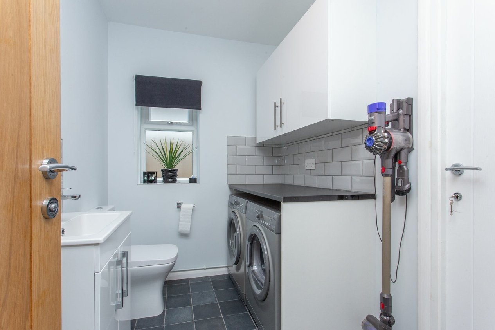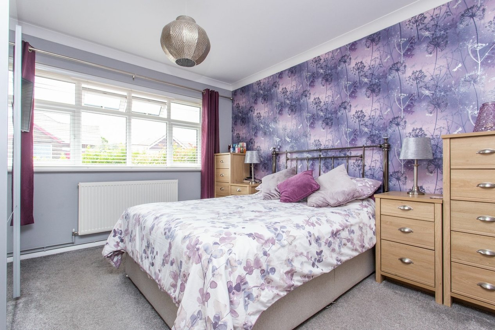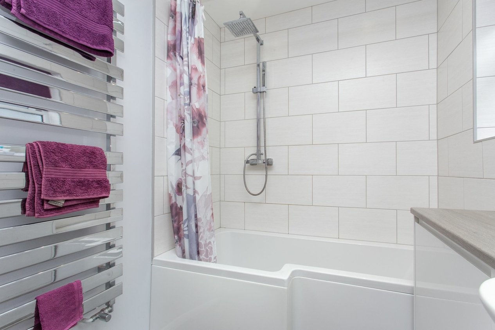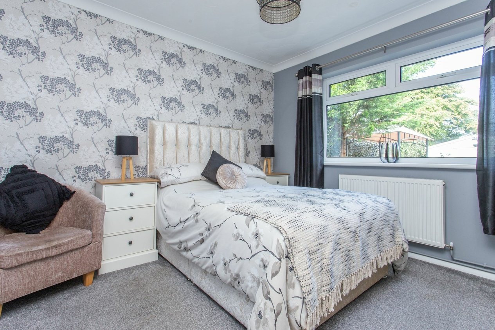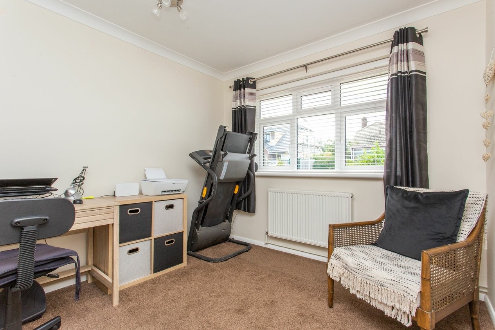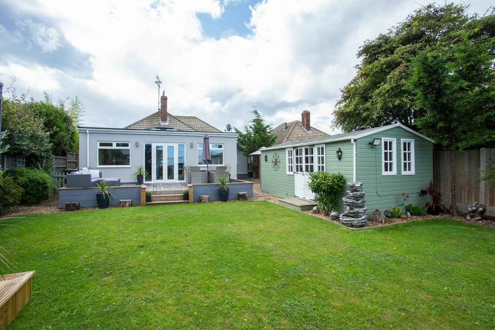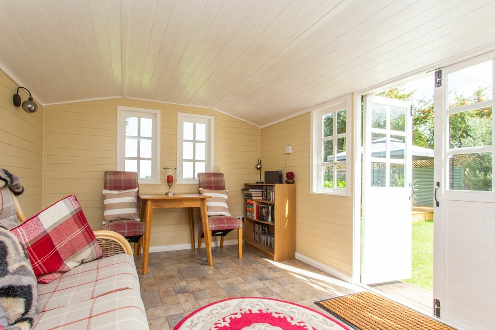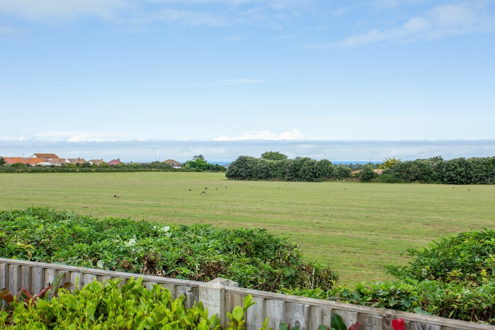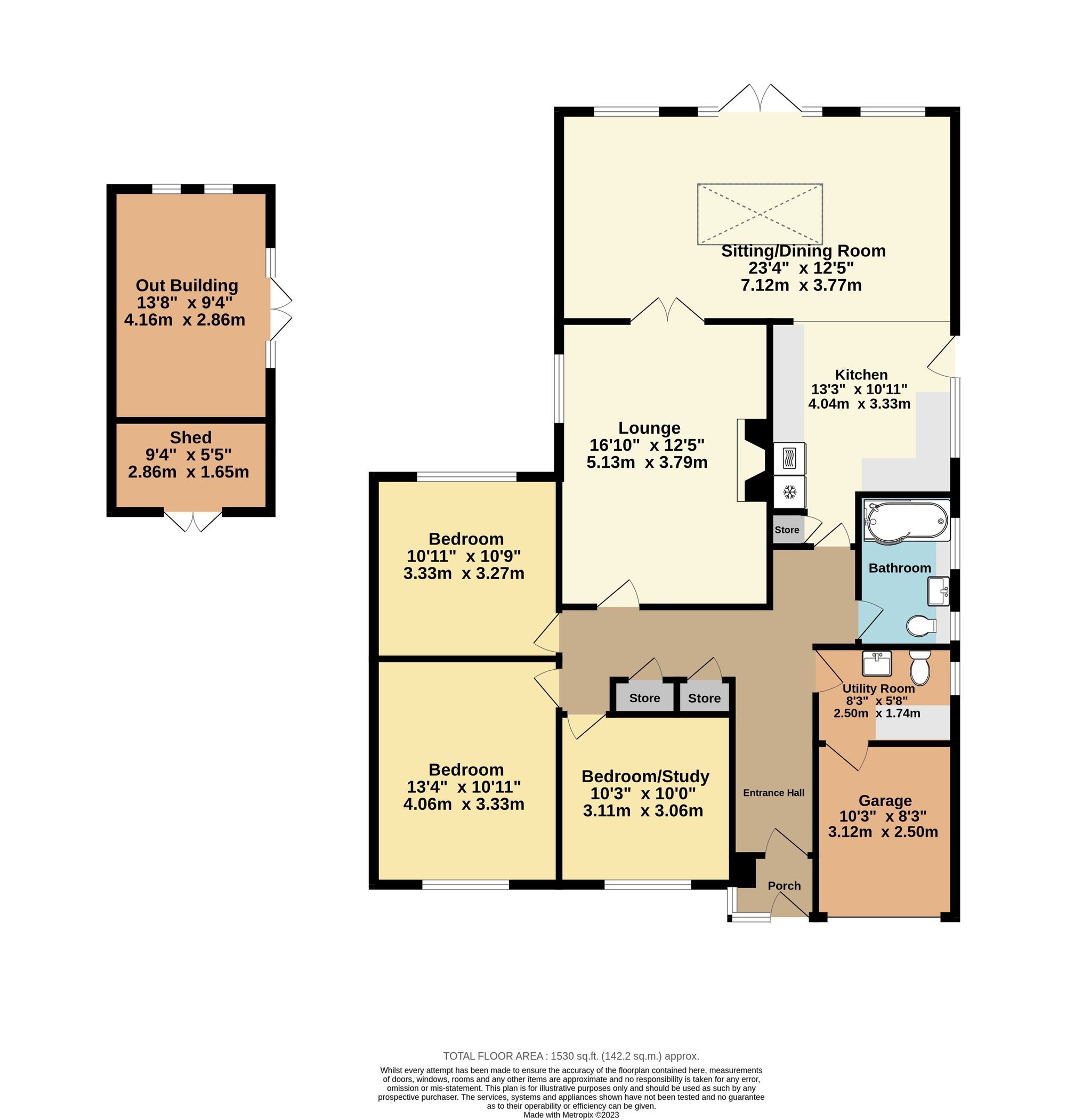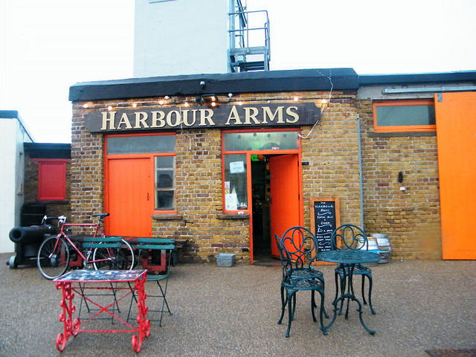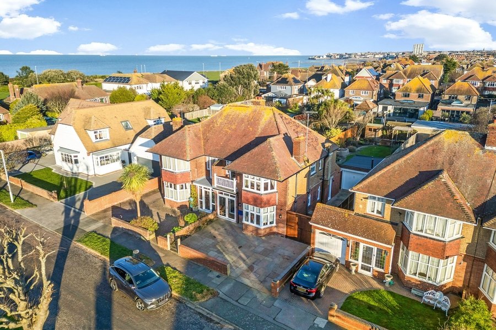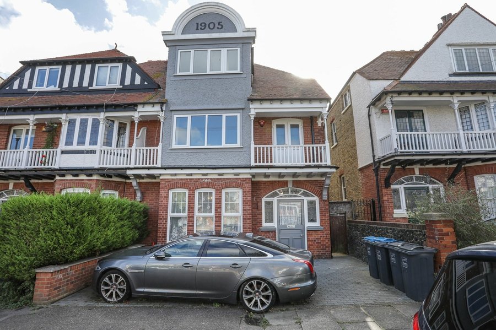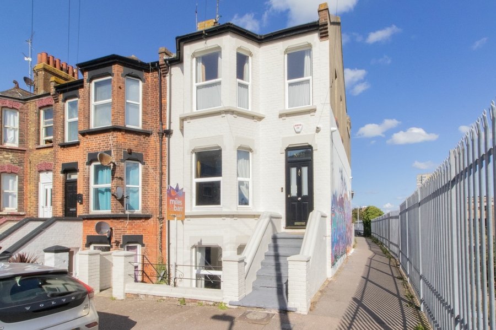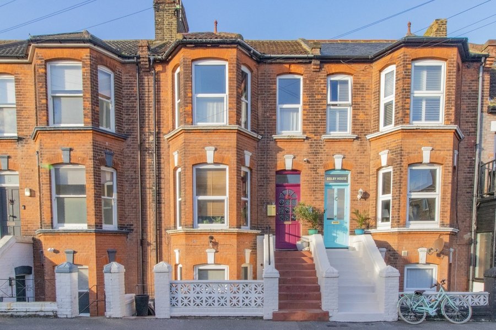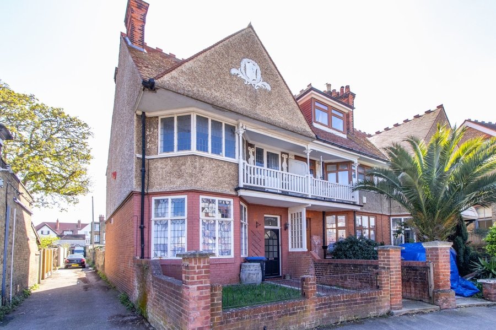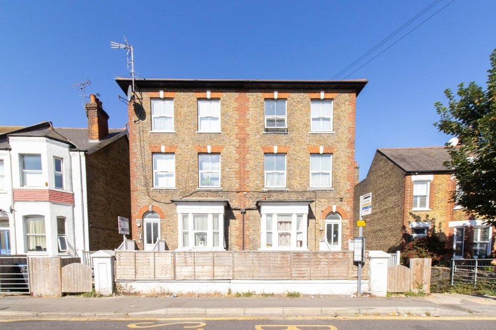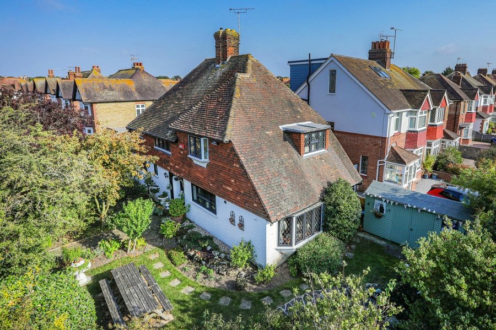Magnolia Avenue, Margate, CT9
3 bedroom bungalow for sale
Situated on the highly sought after Magnolia Avenue, this property offers the ideal combination of contemporary accommodation and convenient one level living whilst being close to local schools, amenities and transport links.
Internally this beautifully presented home comprises a welcoming entrance hall leading to a generous L shaped kitchen reception room complete with integrated kitchen appliances and access to the rear garden. The separate lounge offers a cosy space to relax, shut away from the open plan kitchen reception. The three bedrooms are well proportioned in size and are serviced by a modern fitted bathroom and utility space with WC. Further benefits to the internal area include a half garage space and large loft space, ideal for expansion subject to planning permission.
Externally the property offers off street parking to the front and a generous part decked, part laid to lawn garden with powered summer house and gated access to the recreational ground to the rear.
Identification Checks
Should a purchaser(s) have an offer accepted on a property marketed by Miles & Barr, they will need to undertake an identification check. This is done to meet our obligation under Anti Money Laundering Regulations (AML) and is a legal requirement. We use a specialist third party service to verify your identity provided by Lifetime Legal. The cost of these checks is £60 inc. VAT per purchase, which is paid in advance, directly to Lifetime Legal, when an offer is agreed and prior to a sales memorandum being issued. This charge is non-refundable under any circumstances.
Room Sizes
| Entrance | Door to: |
| Porch | Leading To |
| Hallway | Leading to: |
| Bedroom | 13' 4" x 10' 11" (4.06m x 3.33m) |
| Bedroom | 10' 11" x 10' 9" (3.33m x 3.27m) |
| Bedroom | 10' 2" x 10' 0" (3.11m x 3.06m) |
| Lounge | 16' 10" x 12' 5" (5.13m x 3.79m) |
| Dining Room | 23' 4" x 12' 4" (7.12m x 3.77m) |
| Kitchen | 13' 3" x 10' 11" (4.04m x 3.33m) |
| Bathroom | Leading To |
| Utility Room | 8' 2" x 5' 9" (2.50m x 1.74m) |
