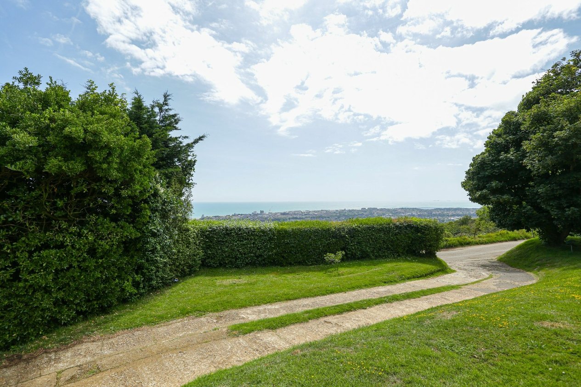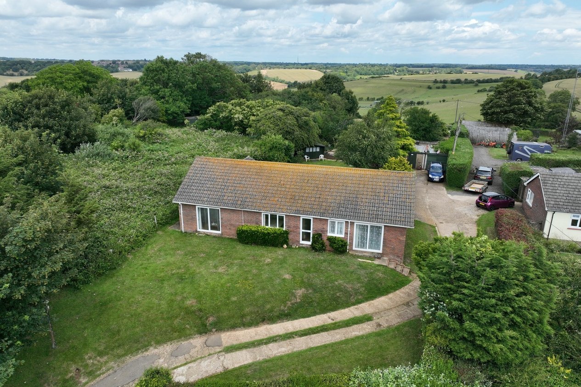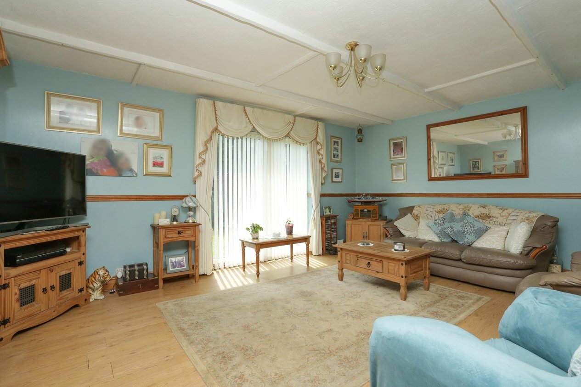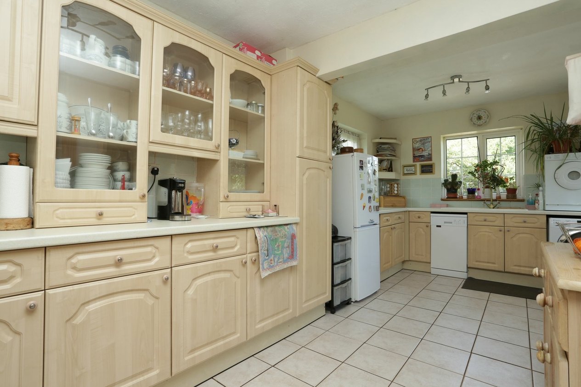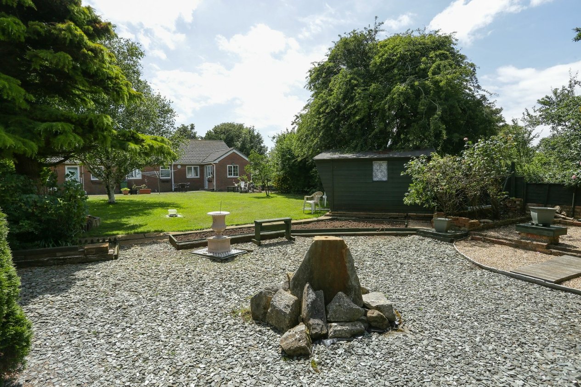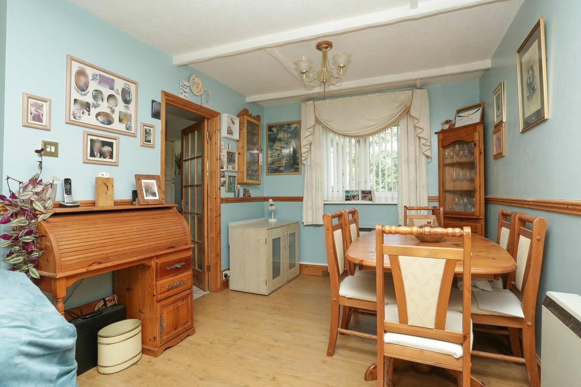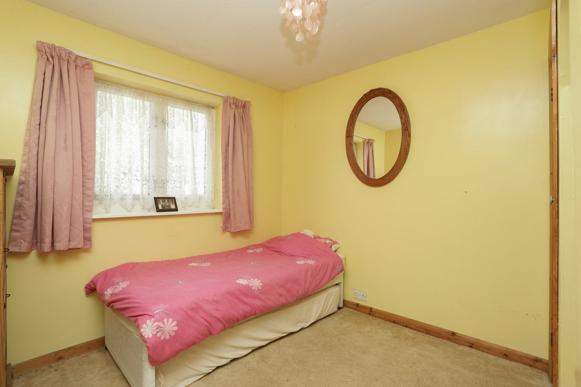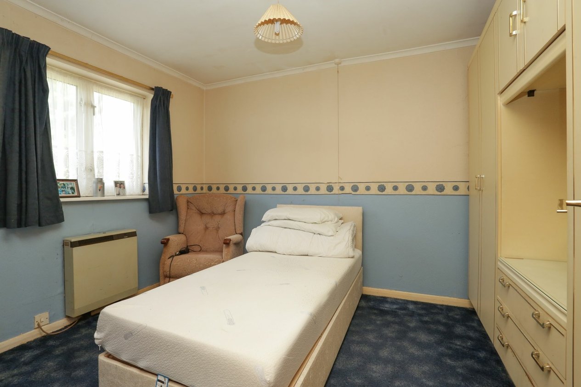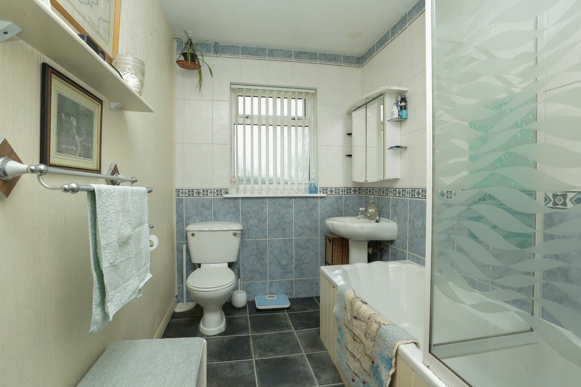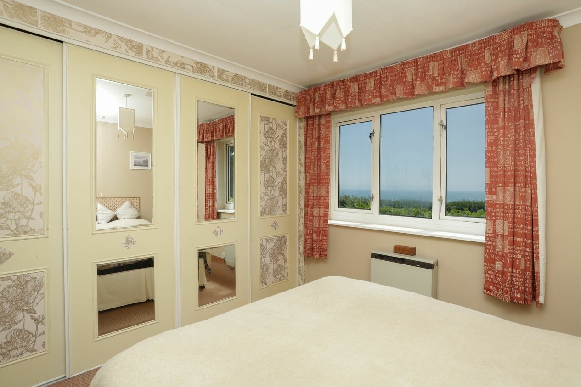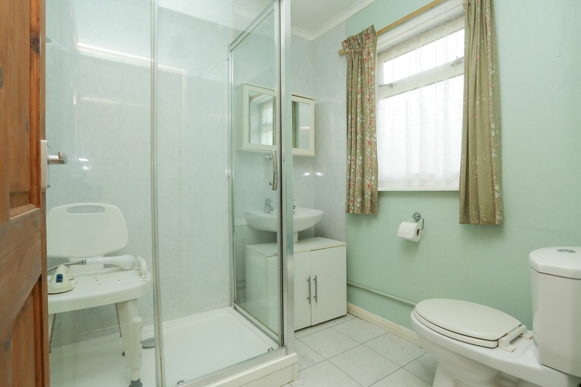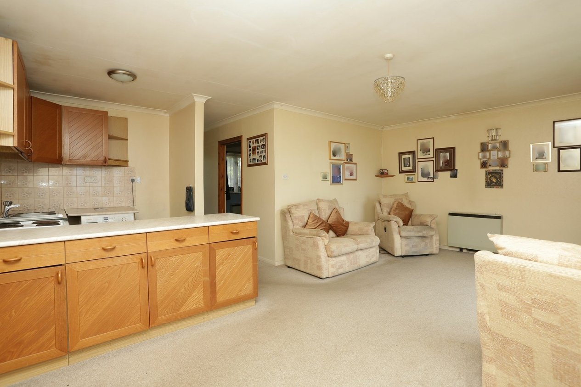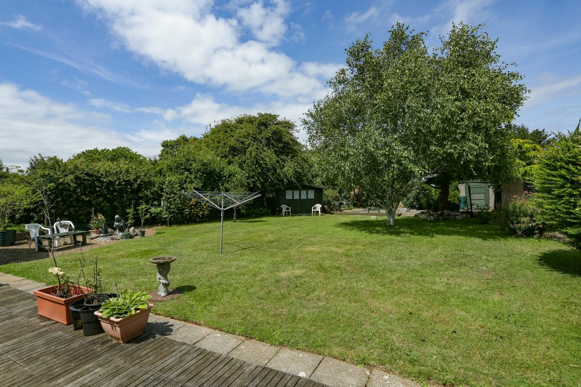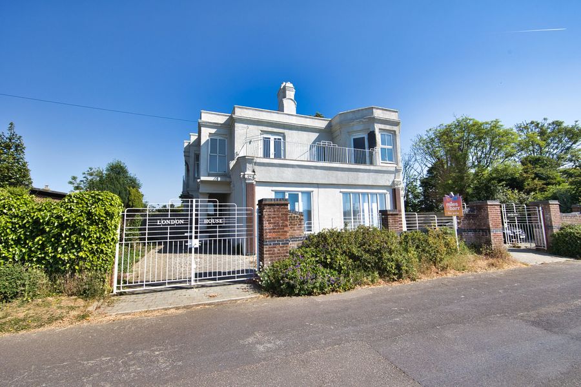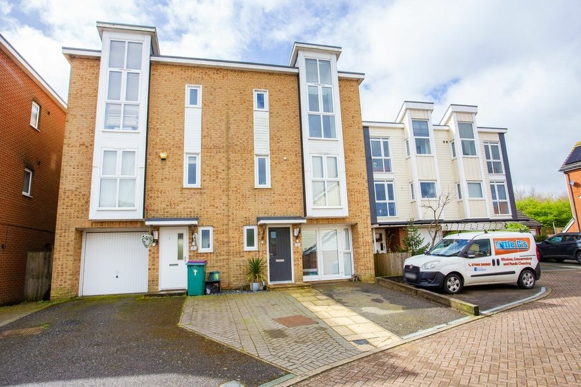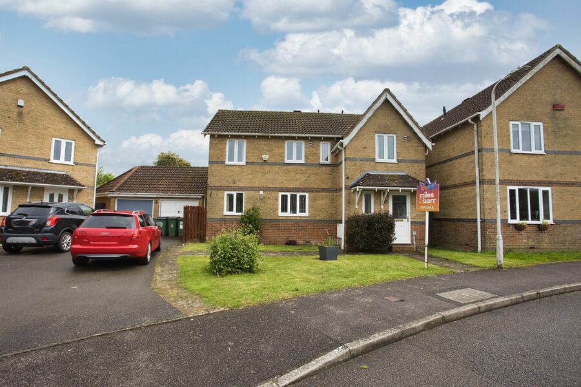Crete Road East, Folkestone, CT18
4 bedroom bungalow for sale
RARELY AVAILABLE FOUR BEDROOM BUNGALOW OFFERING PANORAMIC SEA VIEWS
Welcome this one of a kind property set up in the hills surrounded by outstanding natural beauty and boasting stunning views across the countryside and English Channel. The property sits on a large plot with long driveway leading up to the parking and garages. There is a lavish front garden on the South side enjoying the best of the views as well as being hidden from the road. To the rear is a beautifully maintained garden, mainly laid to lawn with established borders & trees. The bottom of the garden has been landscaped with a central water feature, ideal for entertaining or bringing the family together. Also in the garden a two large outbuildings and a summer house.
Internally the bungalow offers large rooms and versatile accommodation connected by a long central hallway. At one end of the property is the main living space which is made up of a large L shaped lounge / diner with patio doors framing the views beyond. This room is connected to the extended kitchen to the rear leading out to the garden and patio. Along the corridor are two of the double bedrooms, one to the front and one to the rear with a family bathroom. At the end of the corridor is a second reception room which could easily be the fourth bedroom or guest wing. Here there is also double bedroom number three and a shower room.
For further information or to arrange an accompanied viewing please contact sole agents Miles & Barr.
Identification checks
Should a purchaser(s) have an offer accepted on a property marketed by Miles & Barr, they will need to undertake an identification check. This is done to meet our obligation under Anti Money Laundering Regulations (AML) and is a legal requirement. | We use a specialist third party service to verify your identity provided by Lifetime Legal. The cost of these checks is £60 inc. VAT per purchase, which is paid in advance, directly to Lifetime Legal, when an offer is agreed and prior to a sales memorandum being issued. This charge is non-refundable under any circumstances.
Room Sizes
| Entrance | Leading To |
| Ground Floor | Leading to |
| Sitting Room | 19' 8" x 17' 6" (5.99m x 5.33m) |
| Lounge/Diner | 24' 6" x 17' 7" (7.48m x 5.37m) |
| Kitchen | 19' 5" x 9' 1" (5.92m x 2.78m) |
| Bathroom | With bath, wash hand basin and toilet |
| Bedroom One | 10' 1" x 10' 0" (3.08m x 3.04m) |
| Bedroom Two | 11' 5" x 9' 1" (3.48m x 2.78m) |
| Bedroom Three | 9' 8" x 8' 2" (2.94m x 2.50m) |
| Shower Room | With shower, wash hand basin and toilet |
